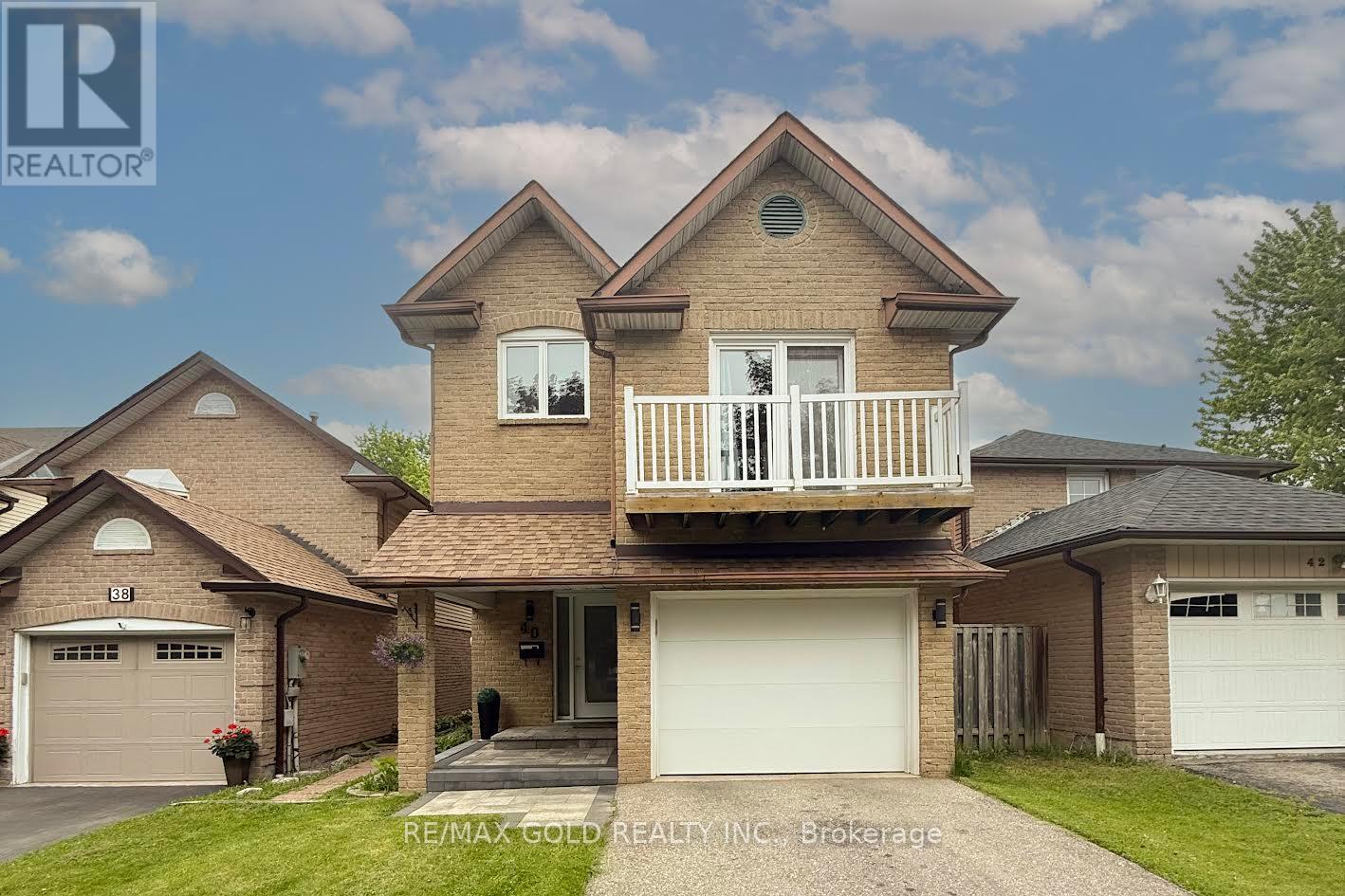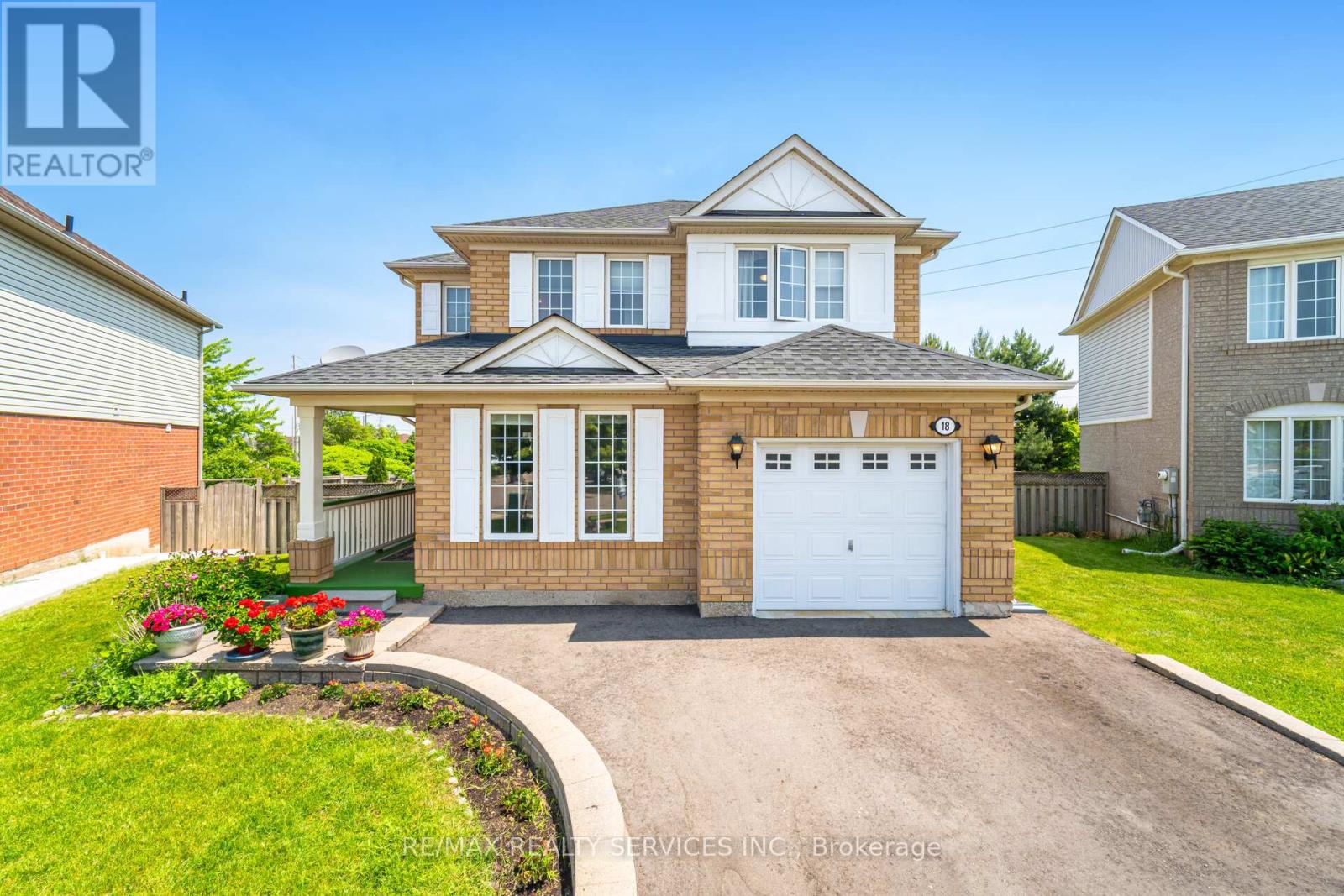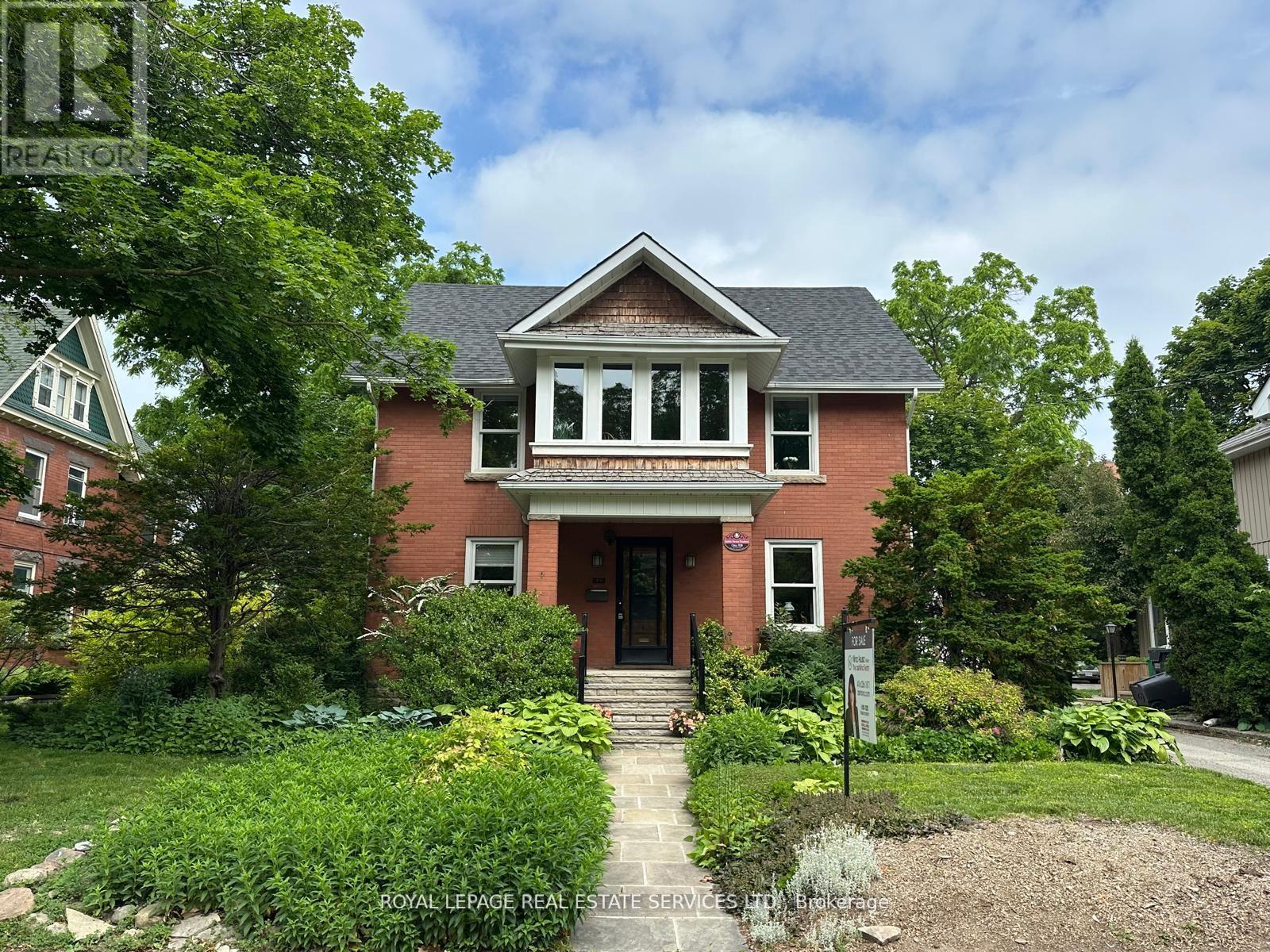Free account required
Unlock the full potential of your property search with a free account! Here's what you'll gain immediate access to:
- Exclusive Access to Every Listing
- Personalized Search Experience
- Favorite Properties at Your Fingertips
- Stay Ahead with Email Alerts

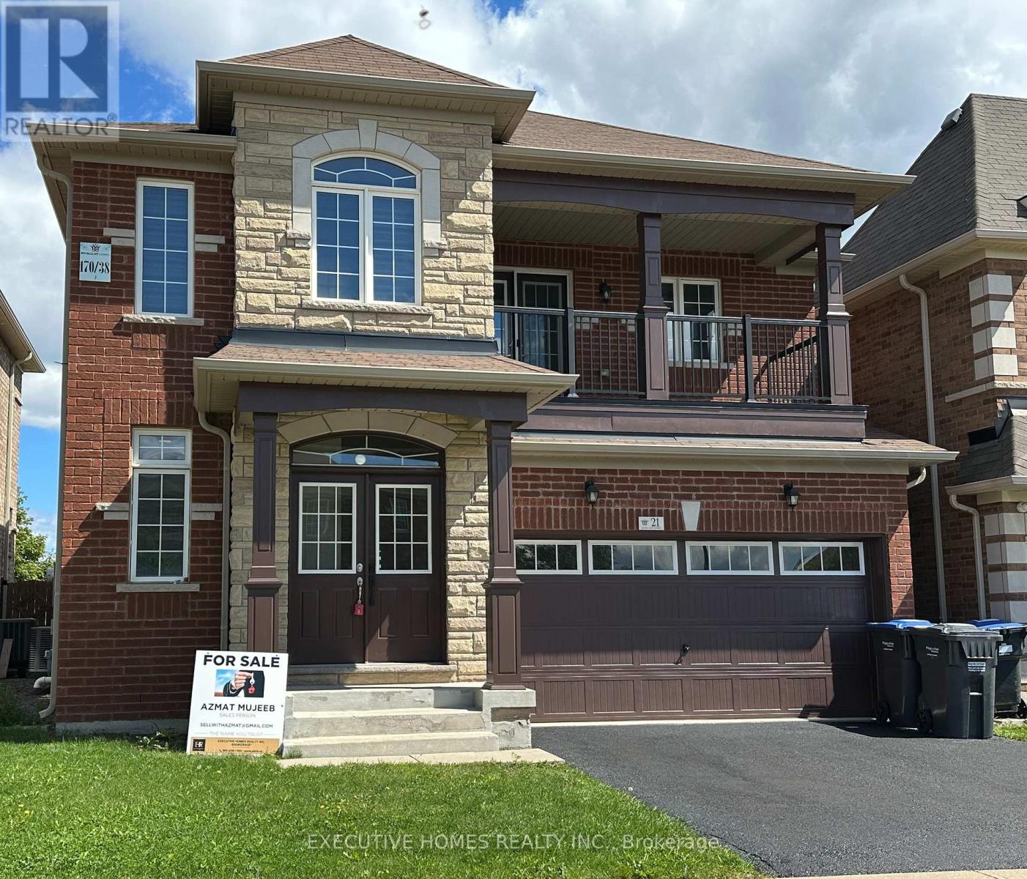
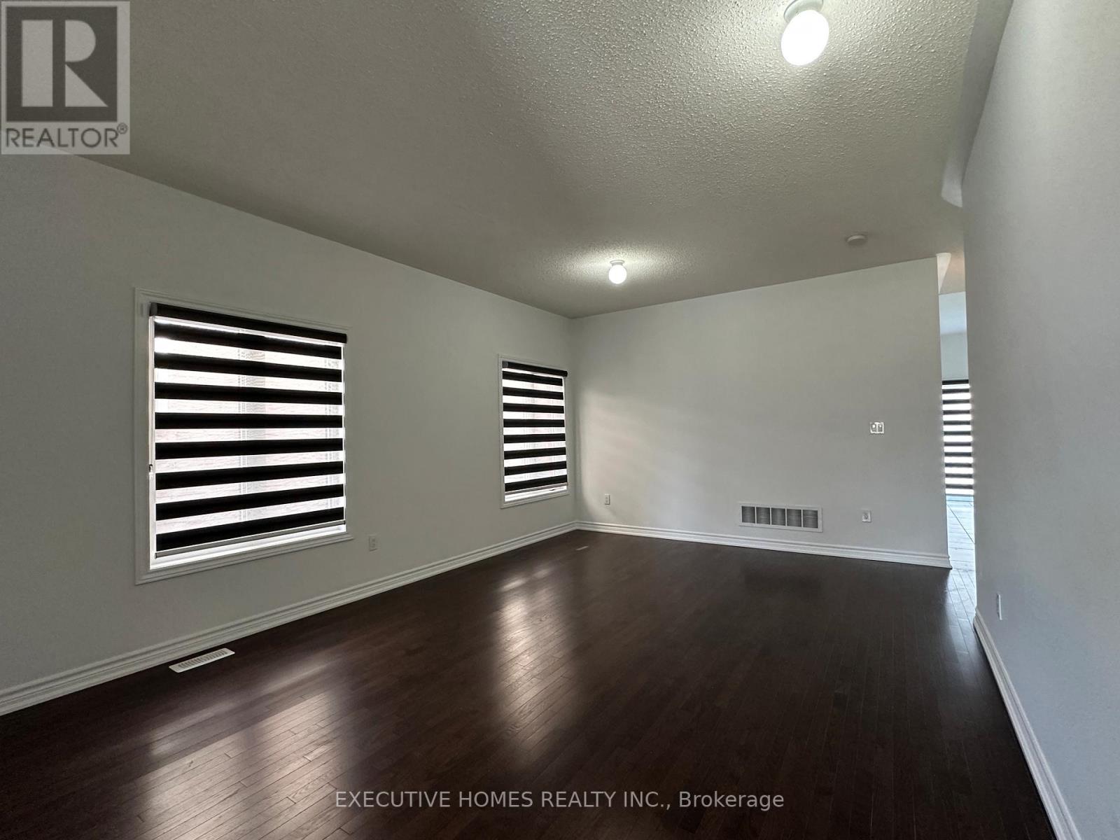
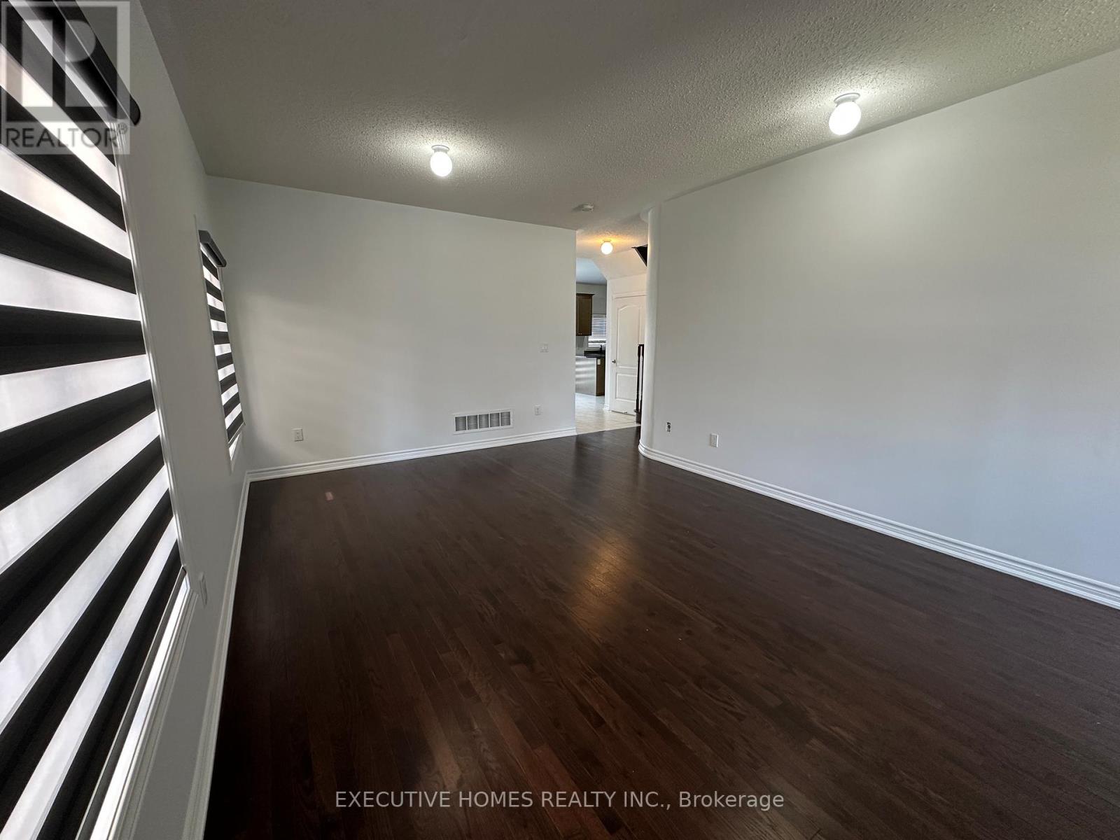
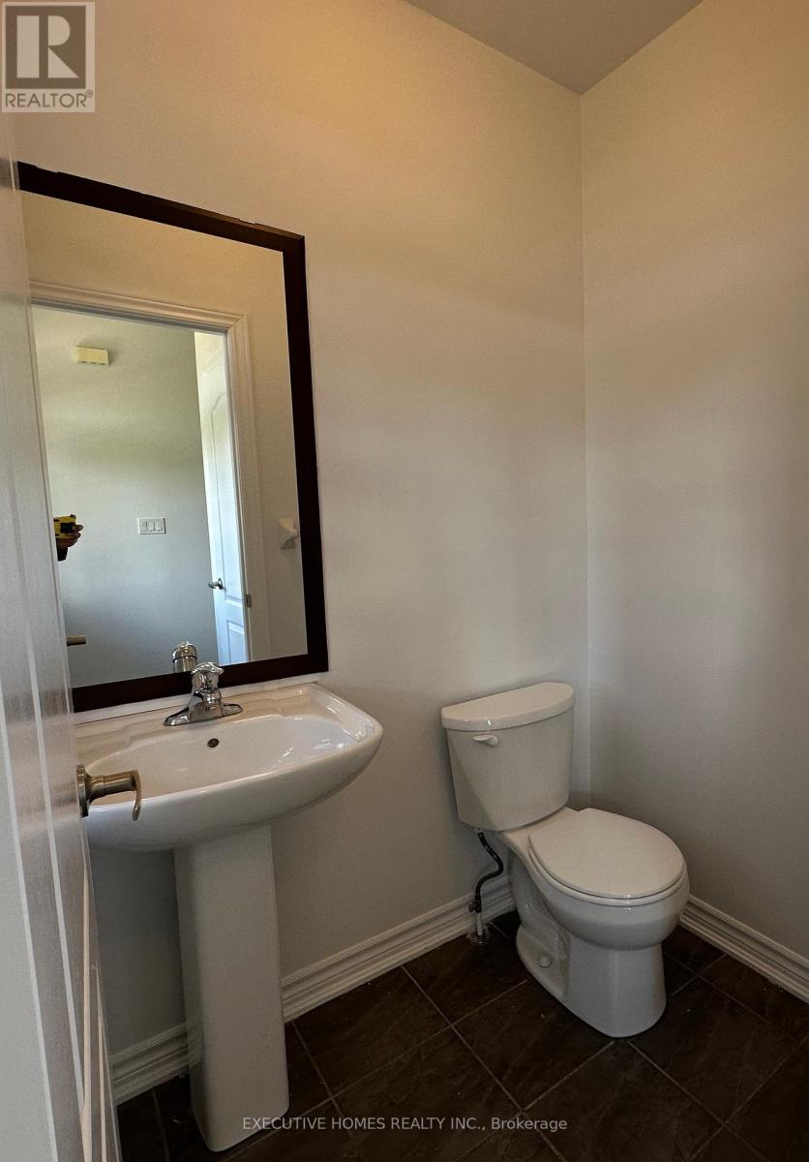
$1,100,000
21 ELMCREST DRIVE
Brampton, Ontario, Ontario, L6Y0H7
MLS® Number: W12380654
Property description
Welcome to this beautifully maintained detached home offering an exceptional blend of comfort, style, and convenience. Featuring four spacious bedrooms, this residence is perfect for families seeking space and elegance. Step inside through the elegant double glass-door main entrance and be greeted by a warm, inviting layout. The modern kitchen boasts a sleek breakfast bar and stainless-steel appliances ideal for both casual meals and entertaining. A separate family room with a cozy fireplace creates the perfect space to relax and gather. The primary suite offers a peaceful retreat with a 4-piece ensuite, providing both comfort andprivacy with Central air conditioning Set in a quiet, family-friendly neighborhood, with high-rated schools, transit, shopping, and effortless access to Highways 407 & 401, this home is conveniently located close to everything you needThis property offers the perfect combination of modern living, family-friendly features, and anunbeatable location a true must-see!
Building information
Type
*****
Age
*****
Appliances
*****
Basement Development
*****
Basement Type
*****
Construction Style Attachment
*****
Cooling Type
*****
Exterior Finish
*****
Fireplace Present
*****
Flooring Type
*****
Foundation Type
*****
Half Bath Total
*****
Heating Fuel
*****
Heating Type
*****
Size Interior
*****
Stories Total
*****
Utility Water
*****
Land information
Amenities
*****
Sewer
*****
Size Depth
*****
Size Frontage
*****
Size Irregular
*****
Size Total
*****
Rooms
Main level
Laundry room
*****
Family room
*****
Kitchen
*****
Dining room
*****
Living room
*****
Second level
Bedroom 4
*****
Bedroom 3
*****
Bedroom 2
*****
Primary Bedroom
*****
Courtesy of EXECUTIVE HOMES REALTY INC.
Book a Showing for this property
Please note that filling out this form you'll be registered and your phone number without the +1 part will be used as a password.


