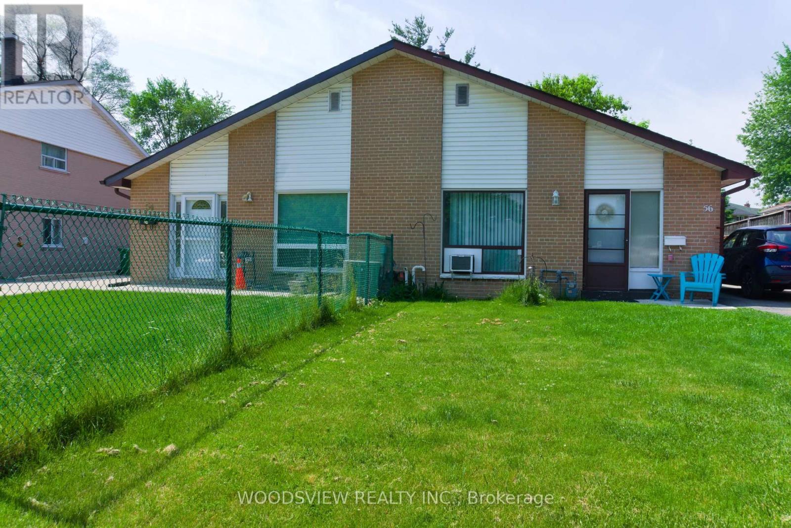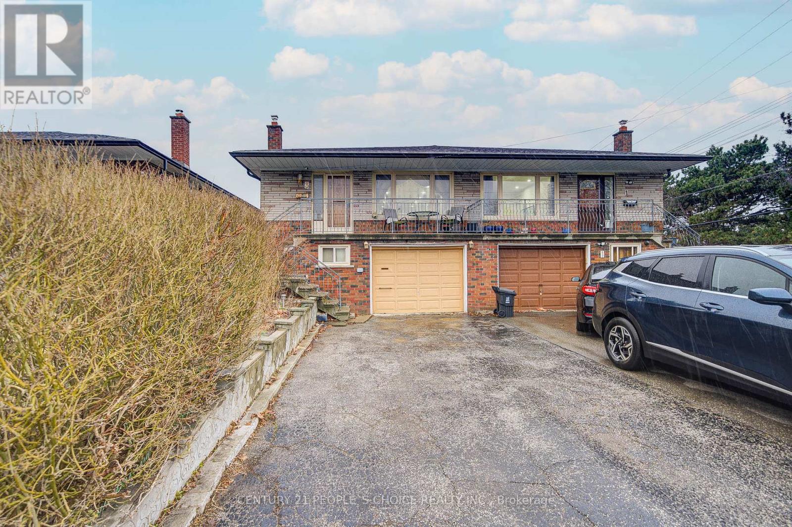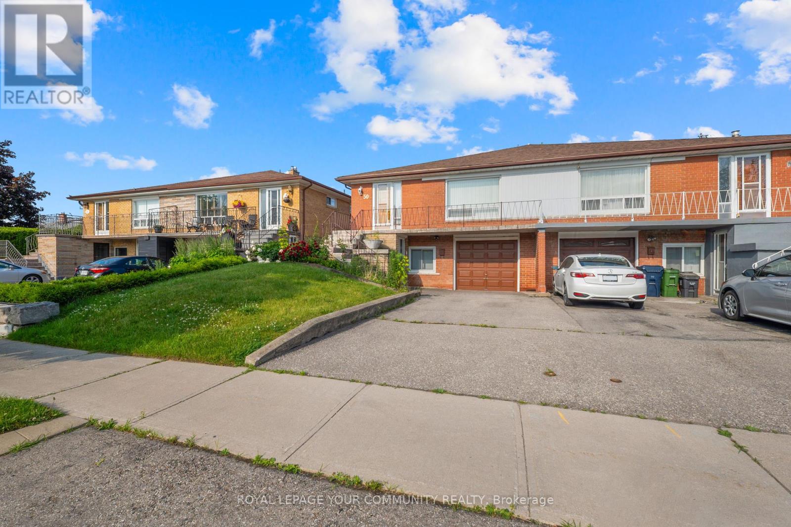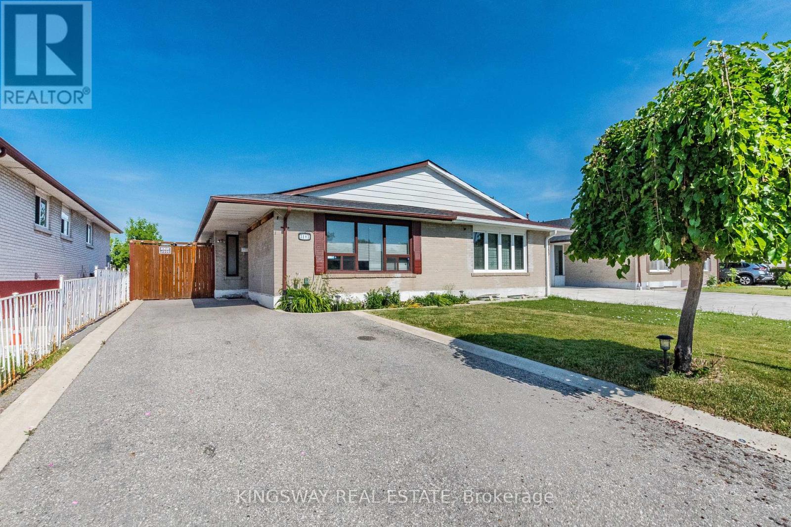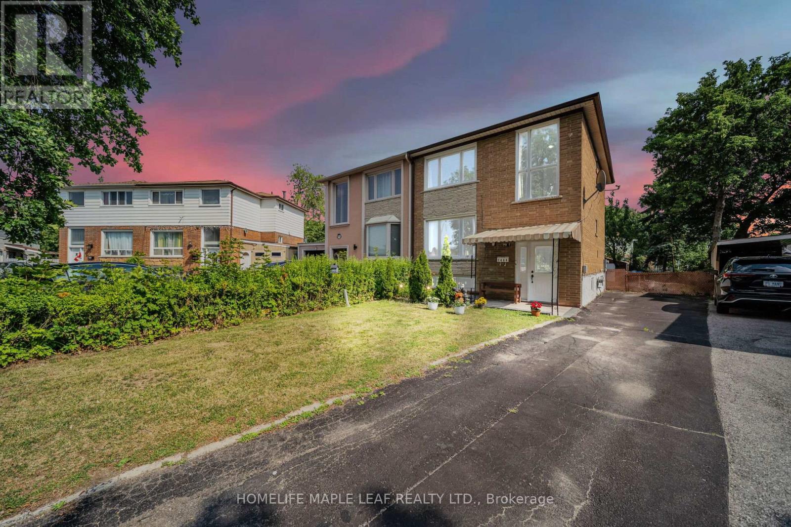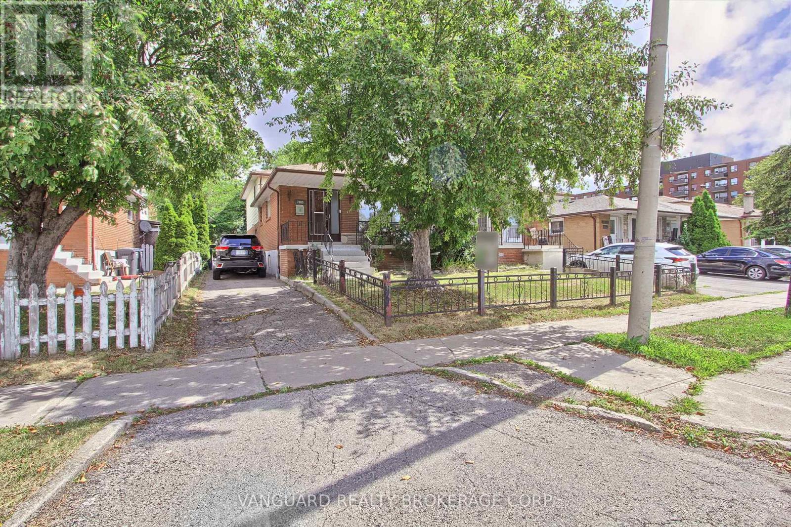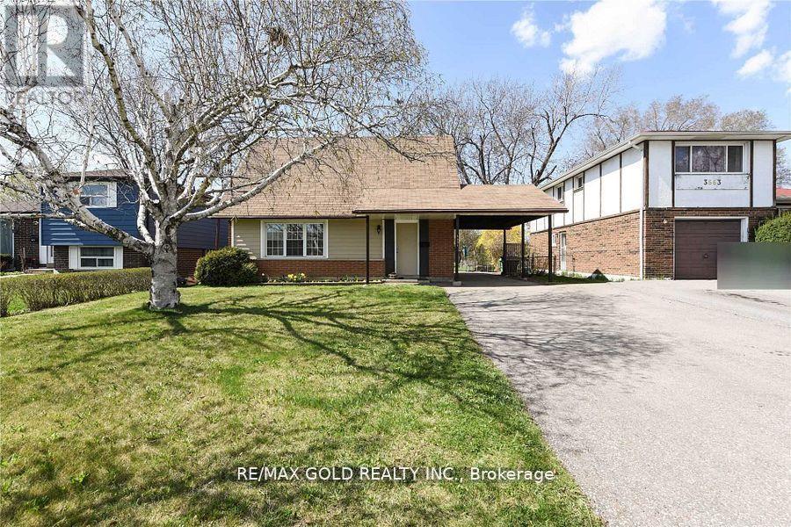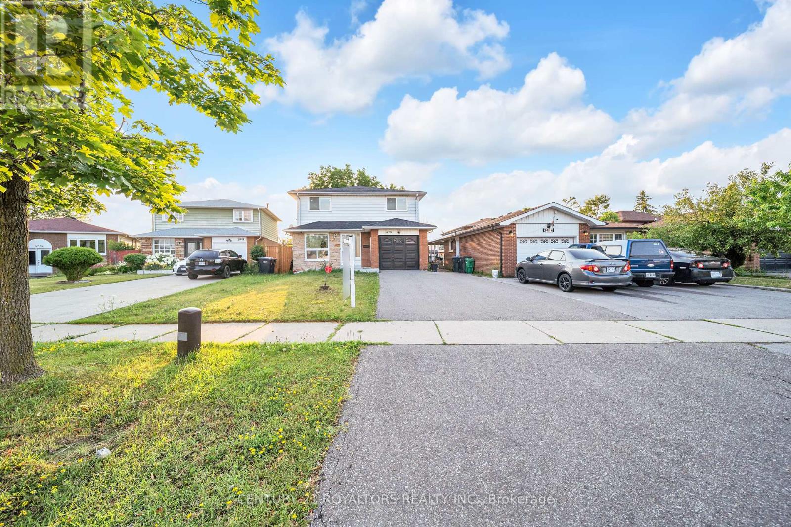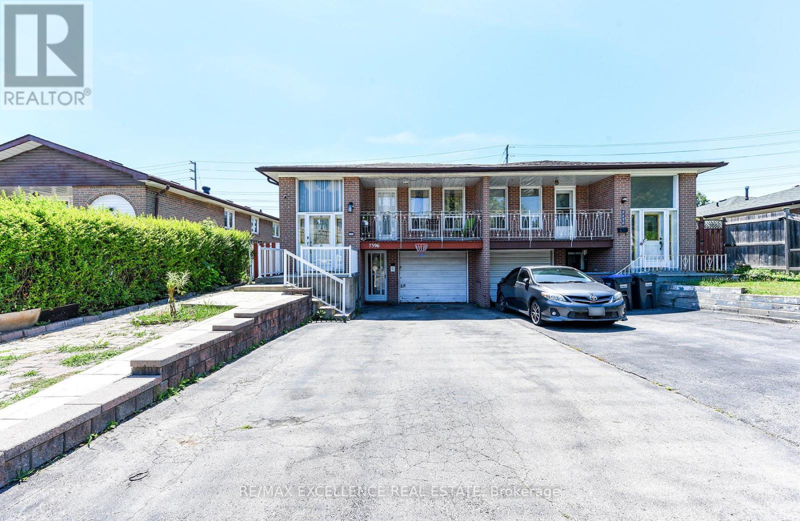Free account required
Unlock the full potential of your property search with a free account! Here's what you'll gain immediate access to:
- Exclusive Access to Every Listing
- Personalized Search Experience
- Favorite Properties at Your Fingertips
- Stay Ahead with Email Alerts
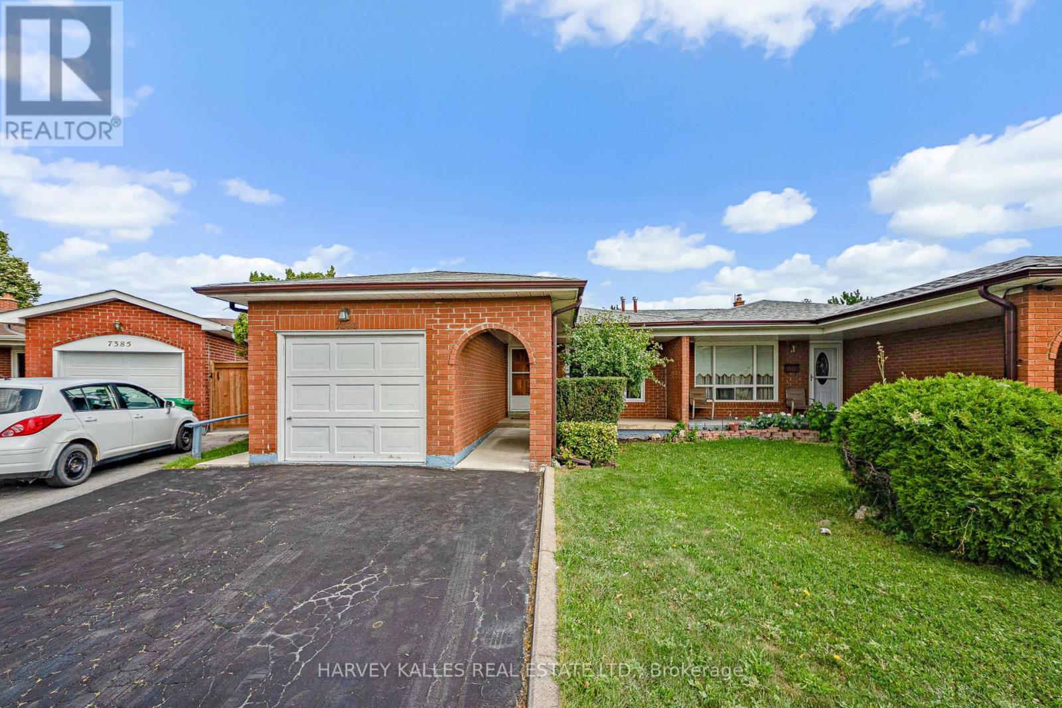
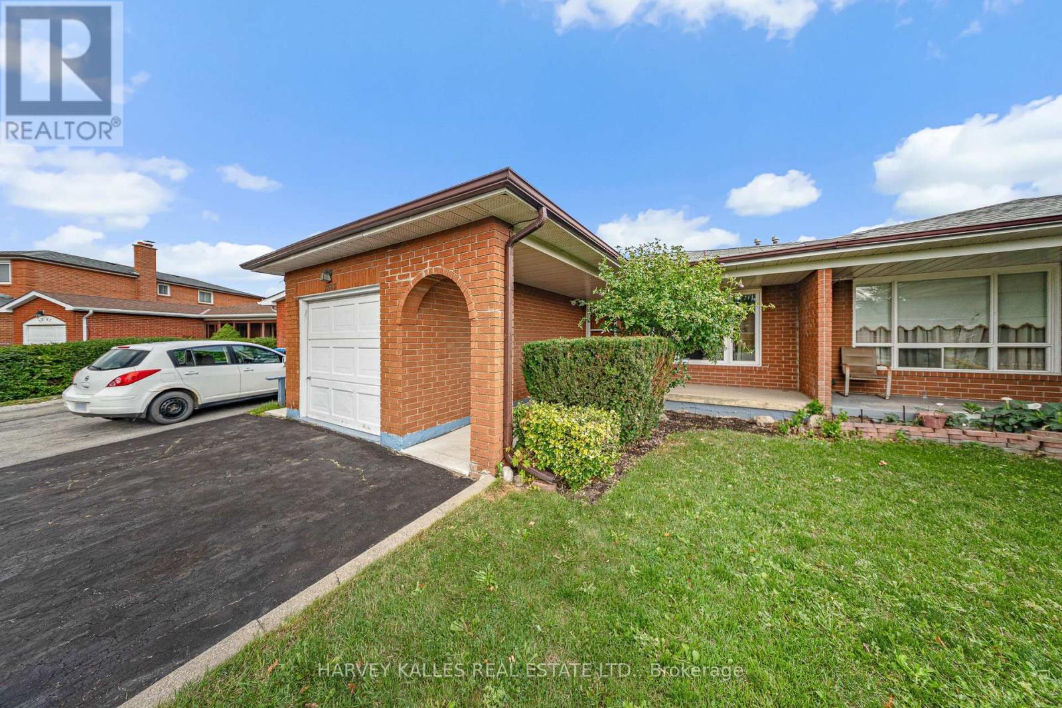
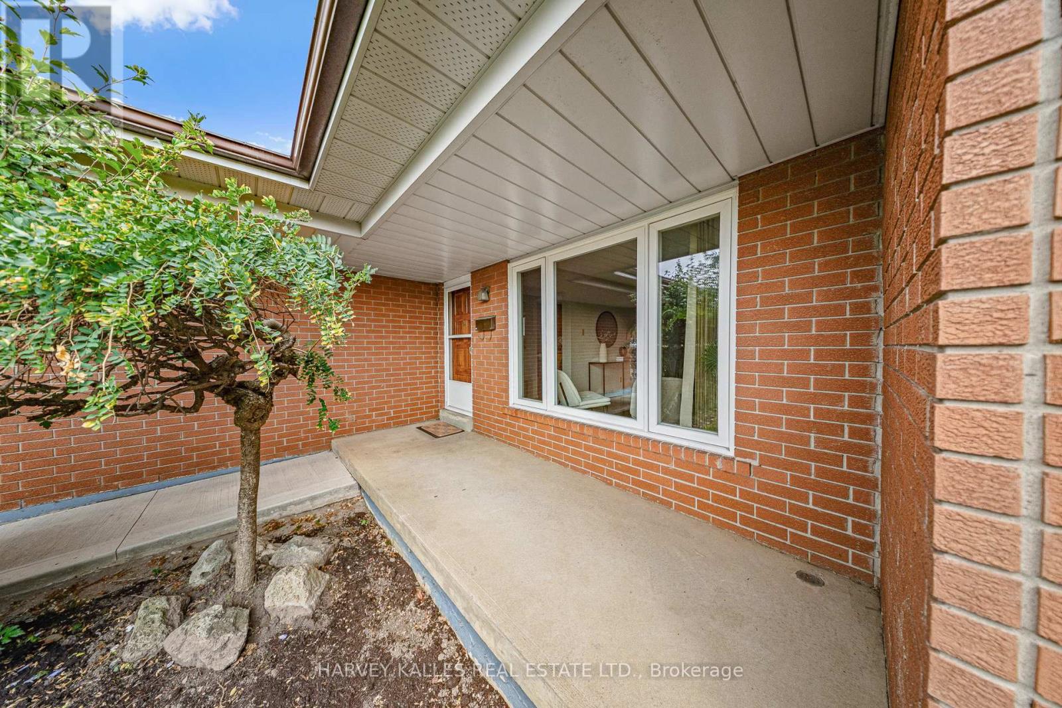
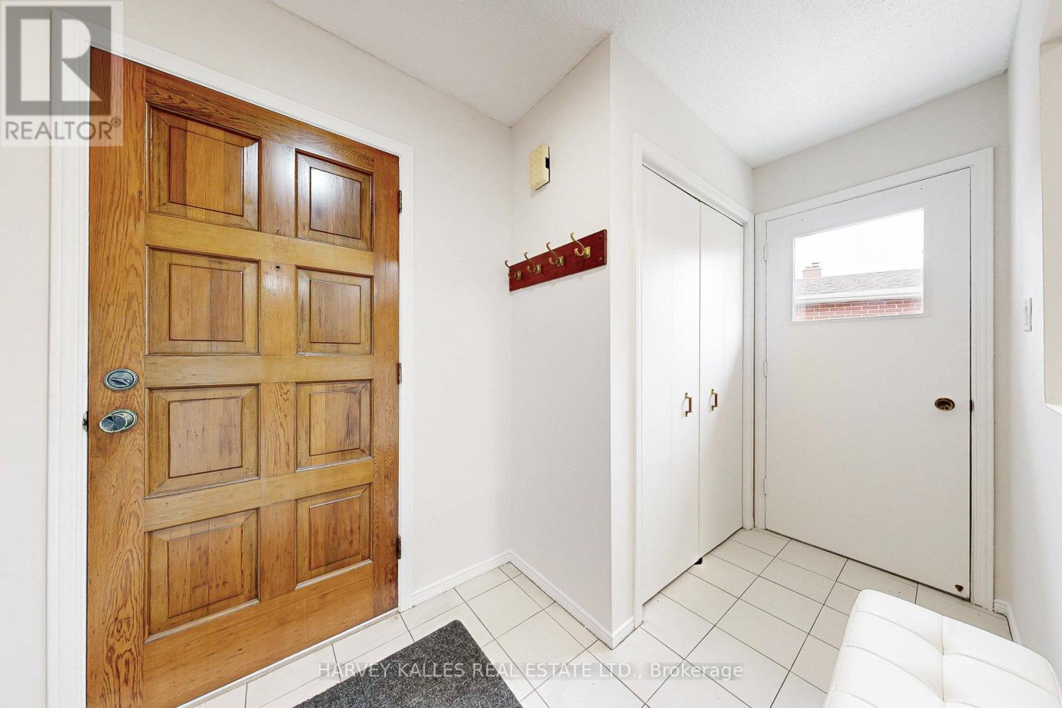
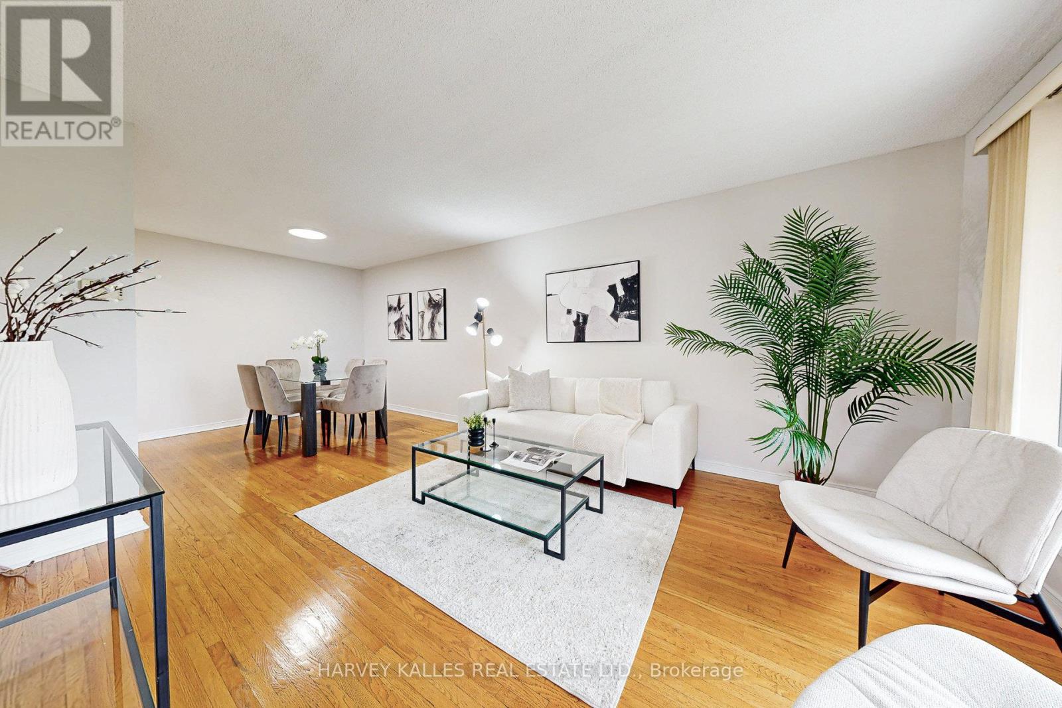
$799,900
7383 SIGSBEE DRIVE
Mississauga, Ontario, Ontario, L4T3S5
MLS® Number: W12388655
Property description
PREMIUM LOT!!! Welcome to this beautifully maintained 4-level backsplit! Freshly painted throughout, this spacious home offers 3+2 bedrooms and 2 full bathrooms, with a fantastic layout perfect for family living. The main floor features a bright eat-in kitchen and an open-concept living and dining room, ideal for entertaining. Upstairs, you'll find 3 generously sized bedrooms with hardwood floors and a 4-piece bathroom. The lower level boats a large family room, a convenient 4th bedroom, and another 4-pice bathroom. The basement level offers even more space with a 5th bedroom, laundry area, and cold cellar. Set on a premium pie-shaped lot (21 ft x 208 ft), this property is one of the largest lots on the street- providing tons of space for kids to play and endless backyard possibilities. Notable updates include newer windows (2023) offering peace of mind and energy efficiency.A/C less than 5 years Old! Furnace 2010. Located close to schools, parks, shopping, transit, and all amenities, this home truly checks all the boxes for comfortable family living.
Building information
Type
*****
Age
*****
Amenities
*****
Appliances
*****
Basement Development
*****
Basement Type
*****
Construction Style Attachment
*****
Construction Style Split Level
*****
Cooling Type
*****
Exterior Finish
*****
Fireplace Present
*****
Flooring Type
*****
Foundation Type
*****
Heating Fuel
*****
Heating Type
*****
Size Interior
*****
Utility Water
*****
Land information
Amenities
*****
Fence Type
*****
Sewer
*****
Size Depth
*****
Size Frontage
*****
Size Irregular
*****
Size Total
*****
Rooms
Upper Level
Bedroom 3
*****
Primary Bedroom
*****
Bedroom 2
*****
Main level
Dining room
*****
Living room
*****
Kitchen
*****
Lower level
Family room
*****
Bedroom 4
*****
Basement
Laundry room
*****
Bedroom 5
*****
Courtesy of HARVEY KALLES REAL ESTATE LTD.
Book a Showing for this property
Please note that filling out this form you'll be registered and your phone number without the +1 part will be used as a password.
