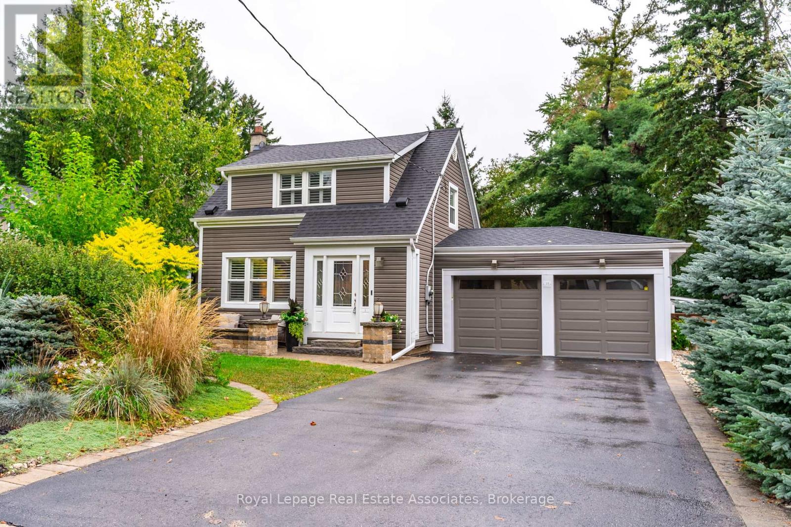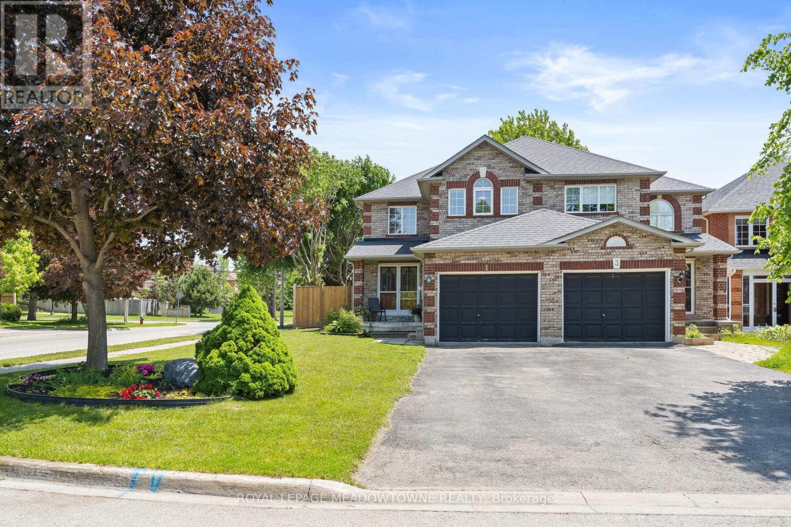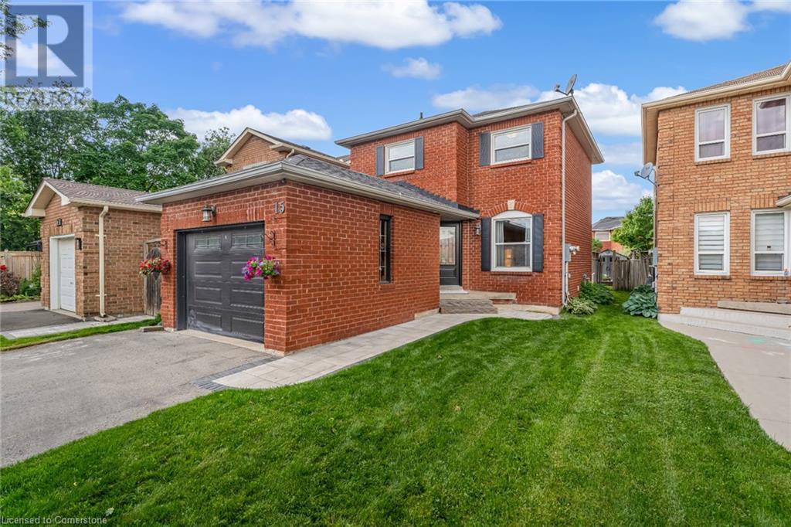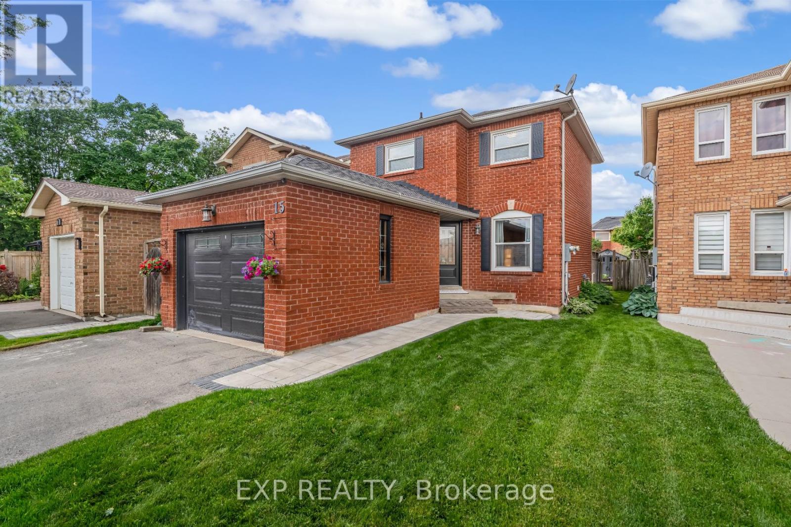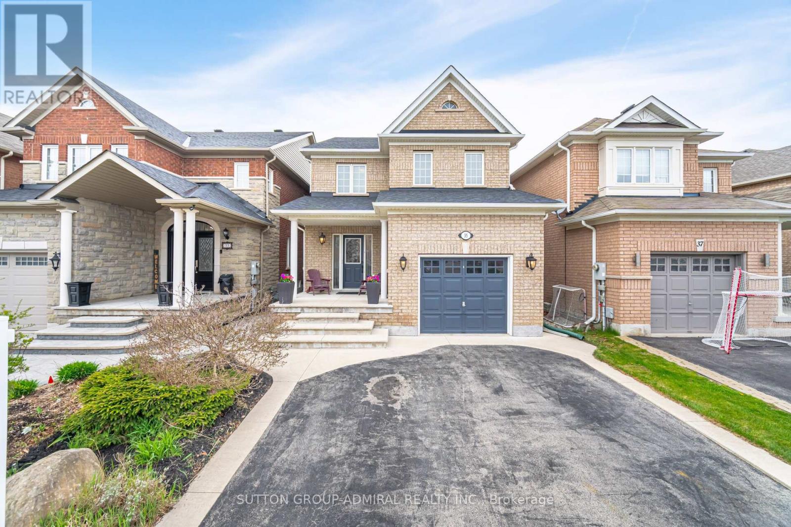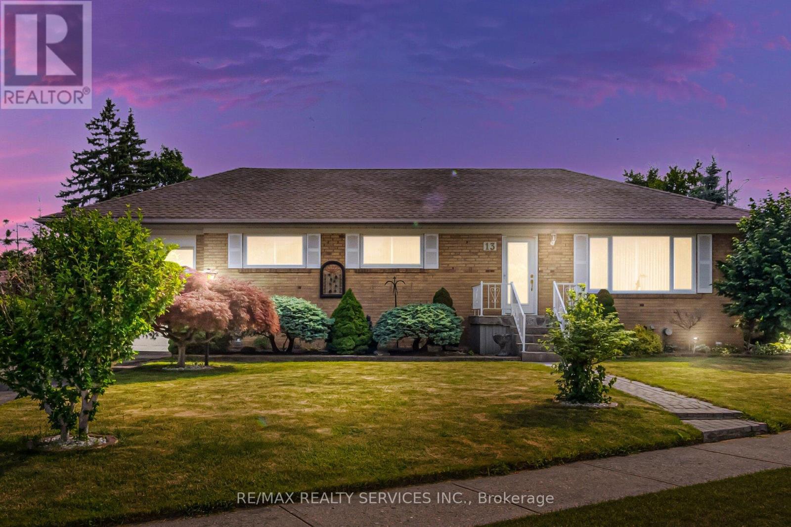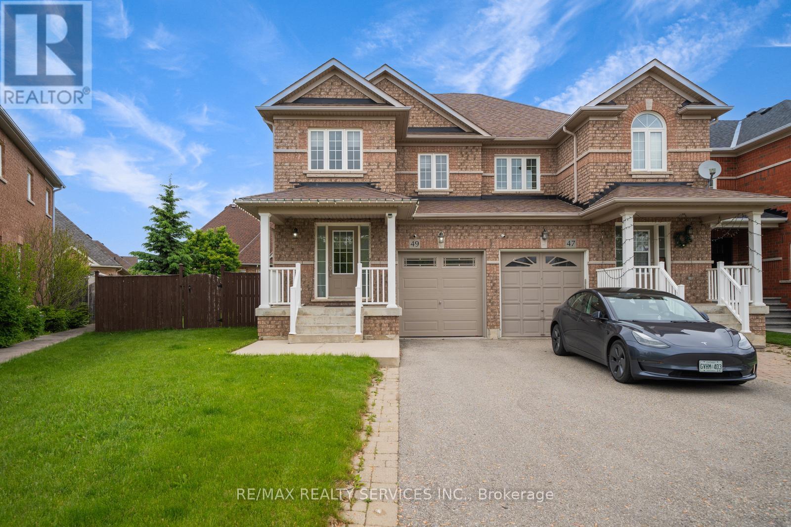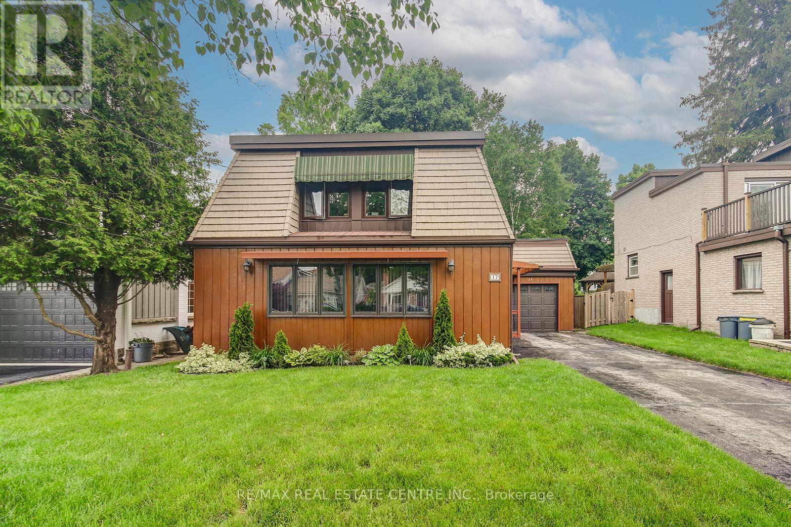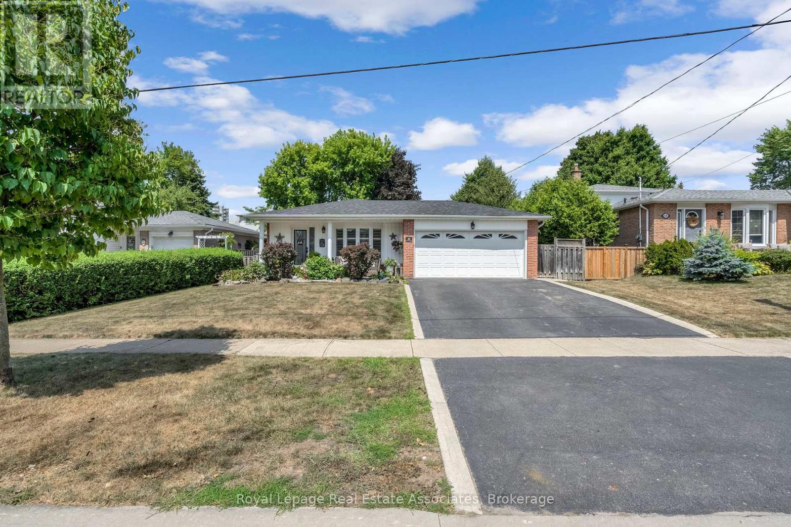Free account required
Unlock the full potential of your property search with a free account! Here's what you'll gain immediate access to:
- Exclusive Access to Every Listing
- Personalized Search Experience
- Favorite Properties at Your Fingertips
- Stay Ahead with Email Alerts
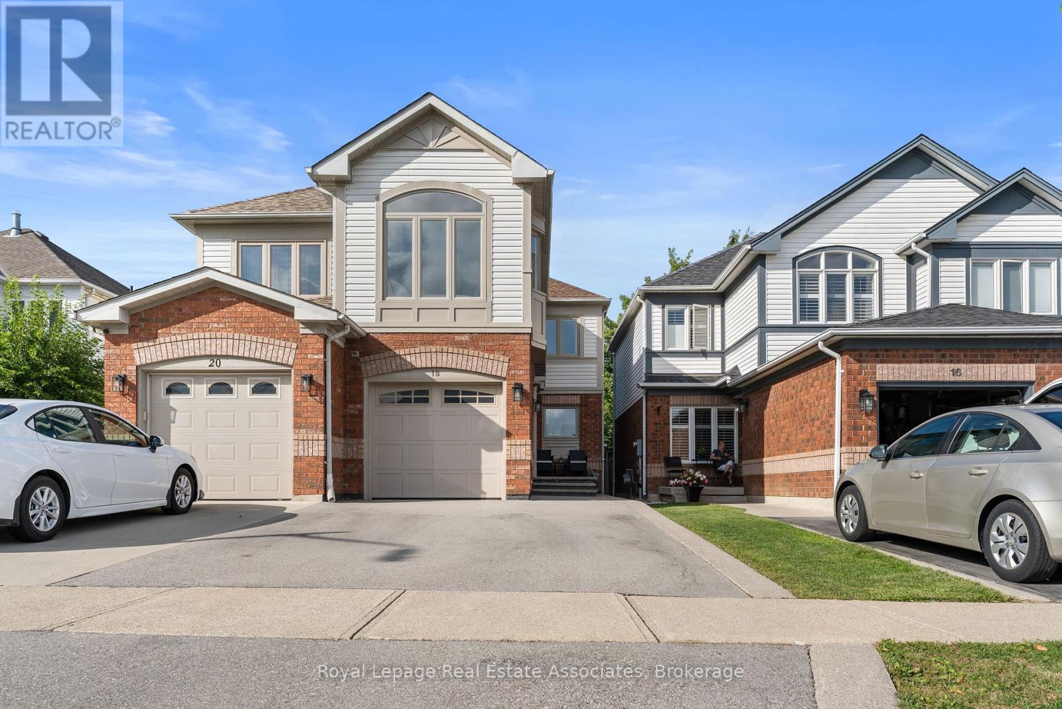
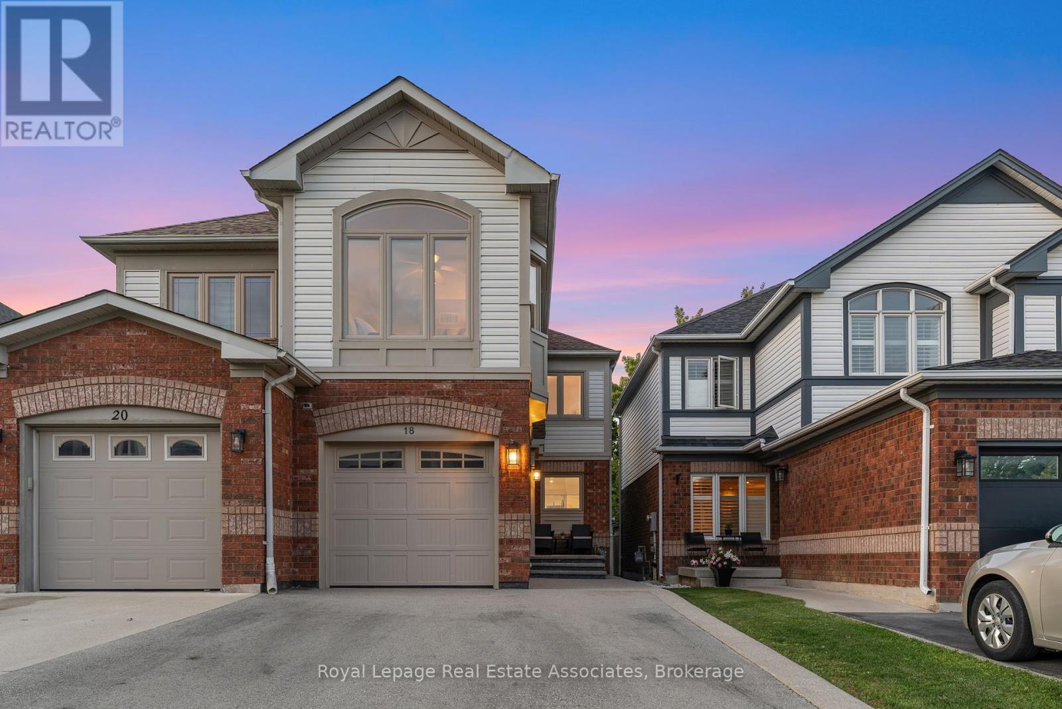
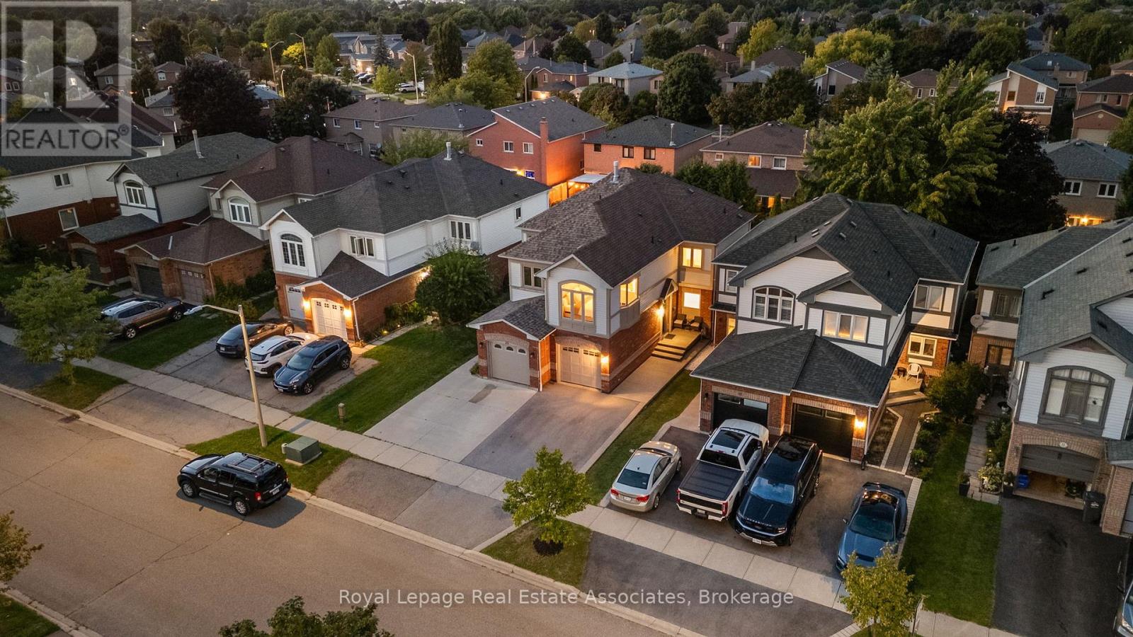
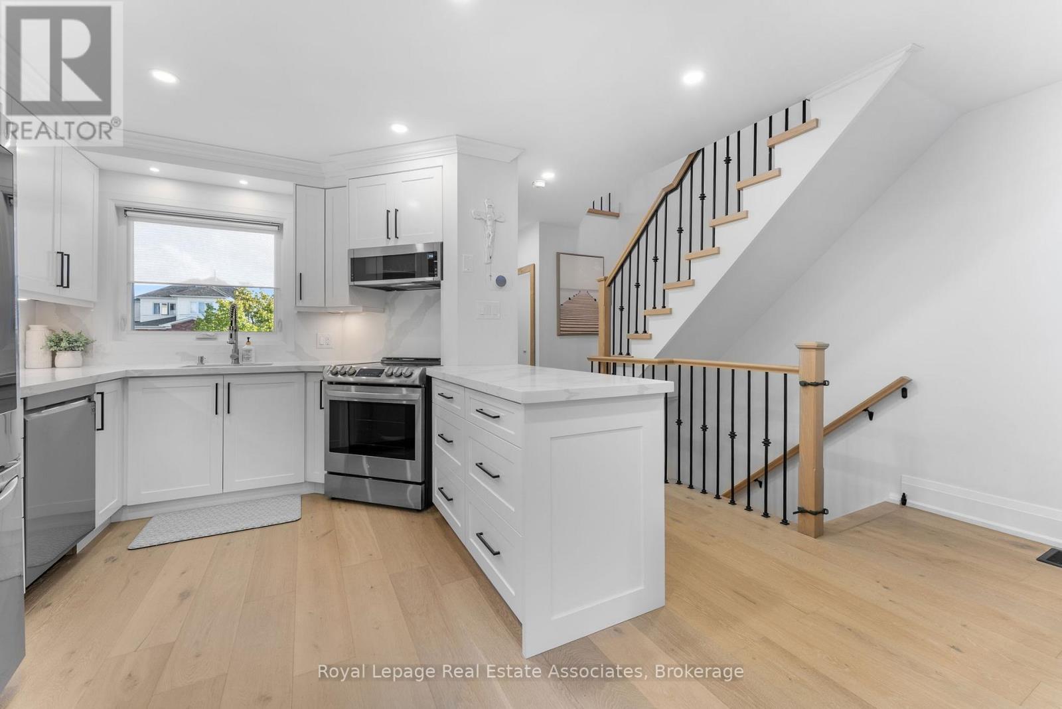
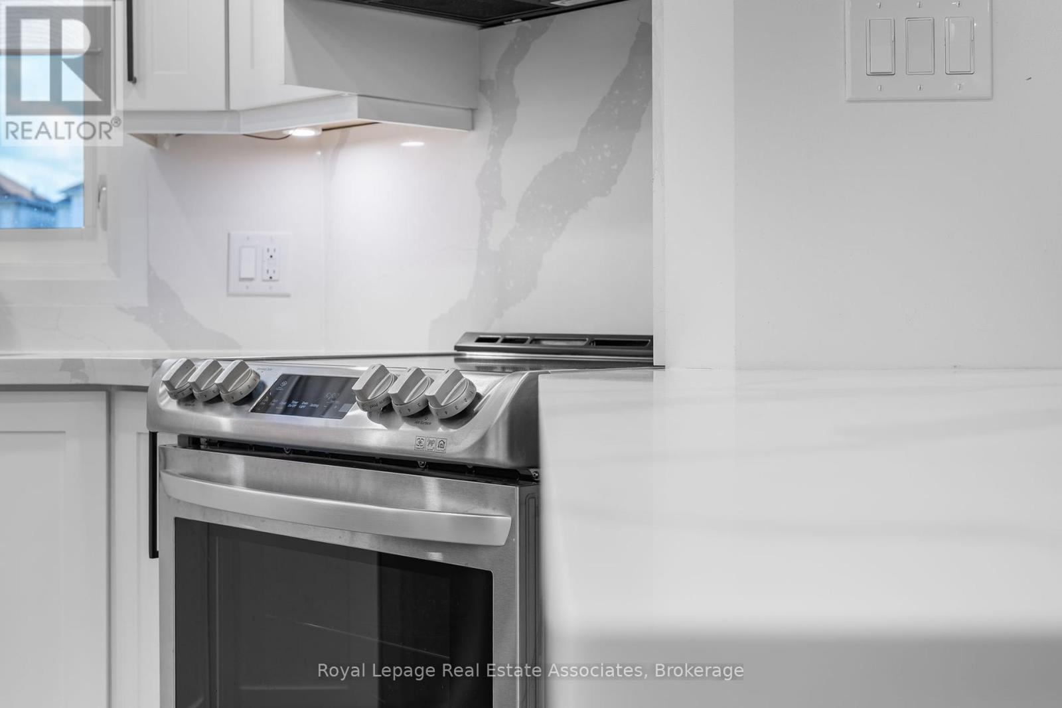
$959,900
18 EMSLIE STREET
Halton Hills, Ontario, Ontario, L7G5V8
MLS® Number: W12389668
Property description
This fully renovated home combines modern design with timeless charm, offering a move-in ready opportunity in one of Georgetown's most sought-after neighbourhoods. From the moment you arrive, you'll be impressed by the curb appeal and attention to detail throughout. Step inside to a bright, open-concept main floor featuring sleek finishes, wide-plank flooring, and large windows that fill the space with natural light. The chef-inspired kitchen is the heart of the home, complete with quartz countertops & Backsplash, custom cabinetry, and stainless-steel appliances perfect for everyday living and entertaining. The upper level offers spacious bedrooms and beautifully updated bathrooms, including a serene primary retreat. Every corner of this home has been thoughtfully upgraded, blending style and functionality seamlessly. The finished lower level provides additional living space, ideal for a family room, home office, or gym. Outside, enjoy a private backyard perfect for relaxing or hosting summer gatherings. Conveniently located close to schools, parks, shops, and transit, this home checks all the boxes for families and professionals alike. Dont miss your chance to own this turnkey beauty in the heart of Georgetown!
Building information
Type
*****
Amenities
*****
Appliances
*****
Basement Development
*****
Basement Type
*****
Construction Style Attachment
*****
Cooling Type
*****
Exterior Finish
*****
Fireplace Present
*****
Flooring Type
*****
Foundation Type
*****
Half Bath Total
*****
Heating Fuel
*****
Heating Type
*****
Size Interior
*****
Stories Total
*****
Utility Water
*****
Land information
Sewer
*****
Size Depth
*****
Size Frontage
*****
Size Irregular
*****
Size Total
*****
Rooms
Main level
Bathroom
*****
Kitchen
*****
Dining room
*****
Living room
*****
Basement
Laundry room
*****
Family room
*****
Second level
Bathroom
*****
Bedroom 2
*****
Bedroom
*****
Primary Bedroom
*****
Bathroom
*****
Courtesy of Royal Lepage Real Estate Associates
Book a Showing for this property
Please note that filling out this form you'll be registered and your phone number without the +1 part will be used as a password.
