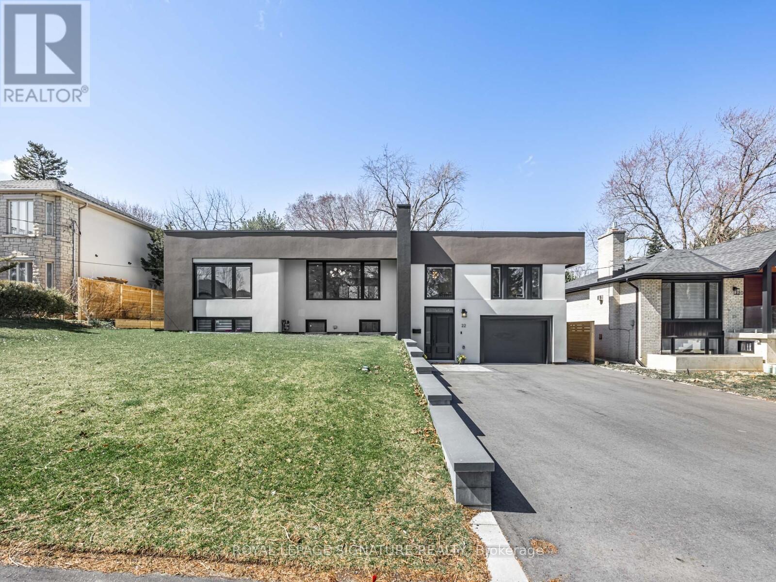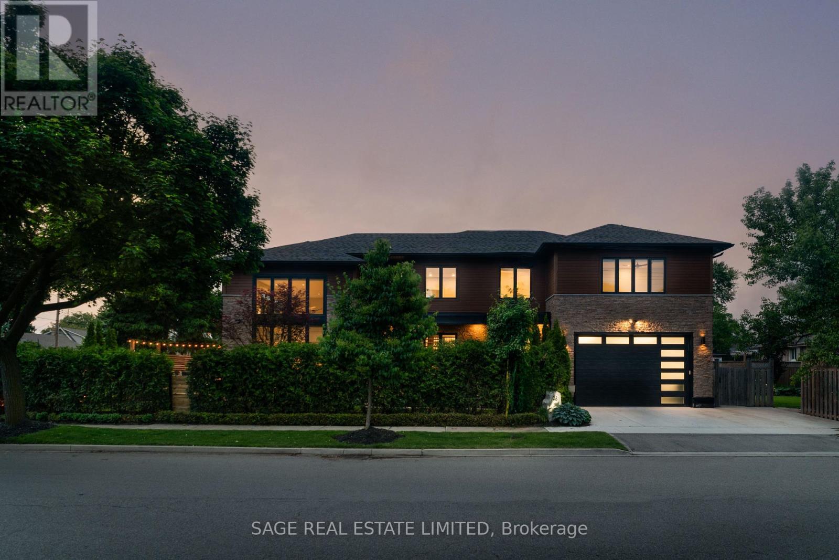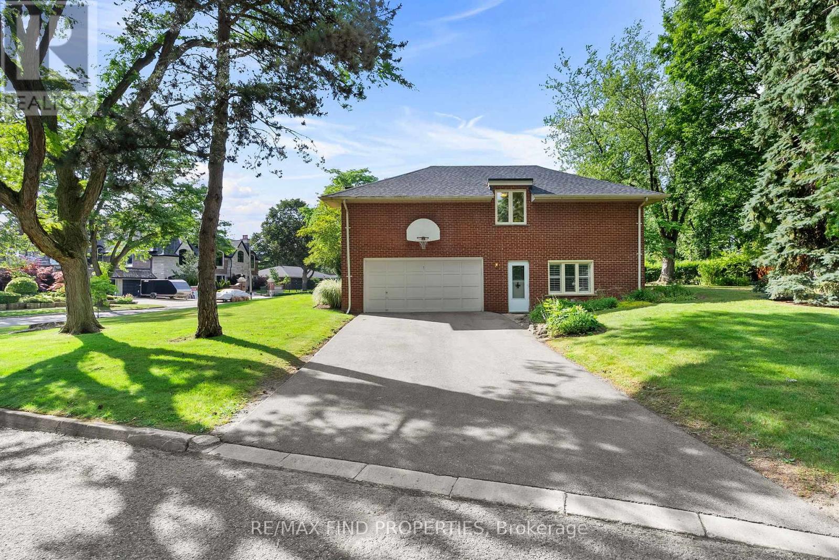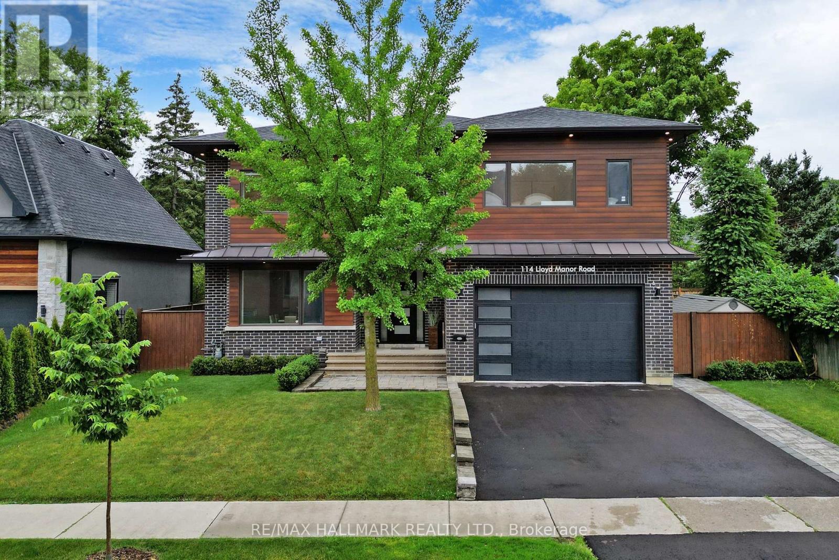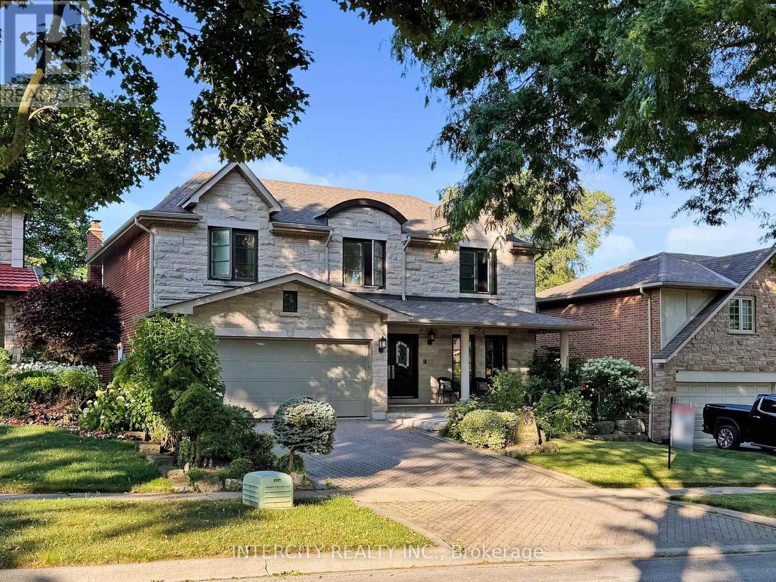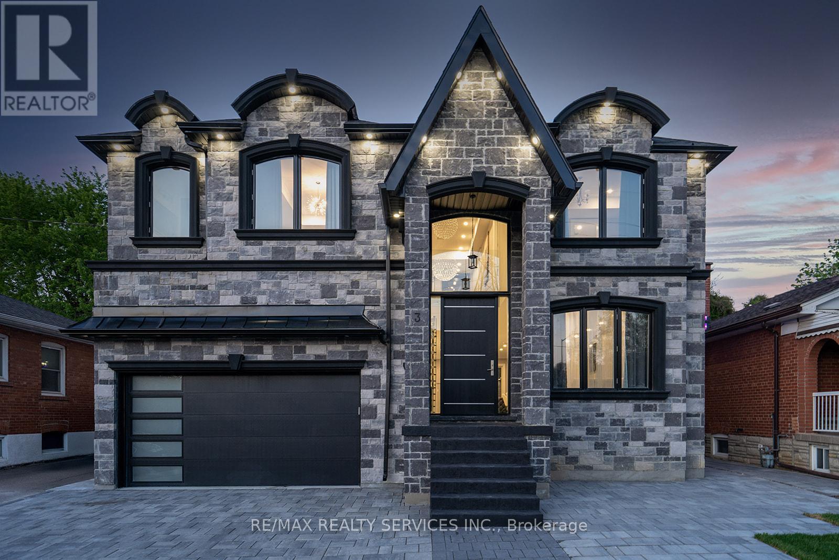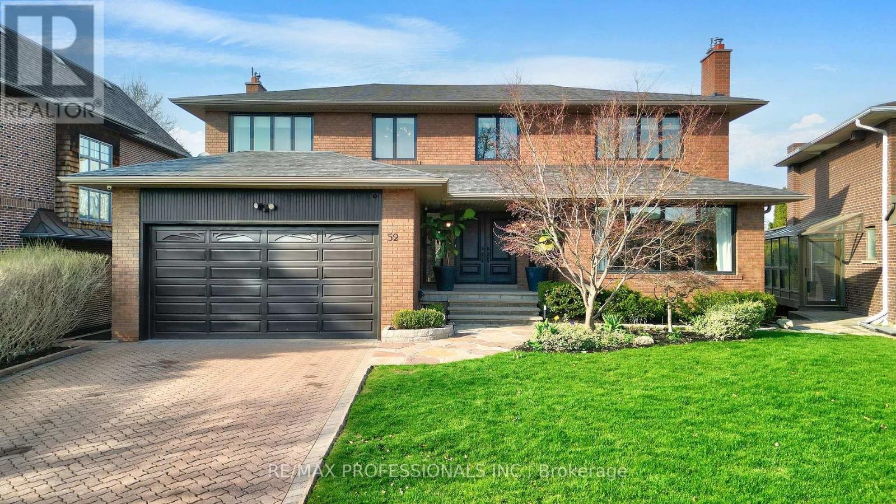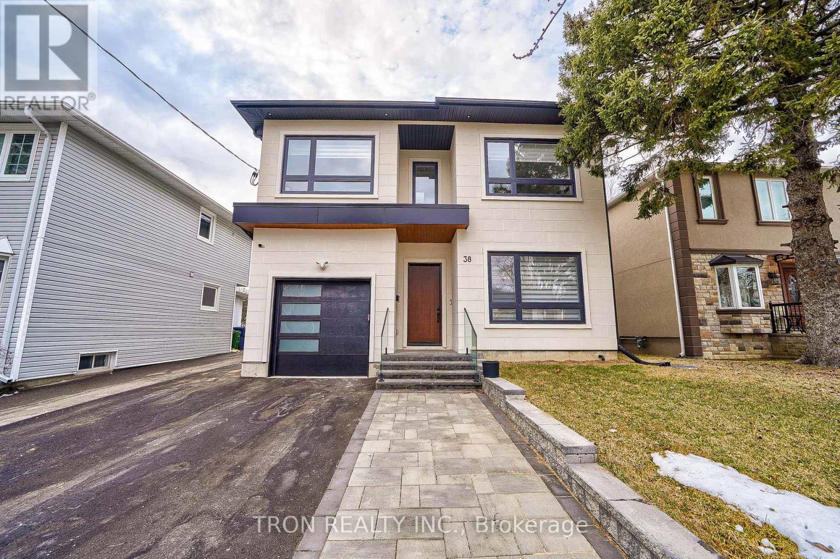Free account required
Unlock the full potential of your property search with a free account! Here's what you'll gain immediate access to:
- Exclusive Access to Every Listing
- Personalized Search Experience
- Favorite Properties at Your Fingertips
- Stay Ahead with Email Alerts
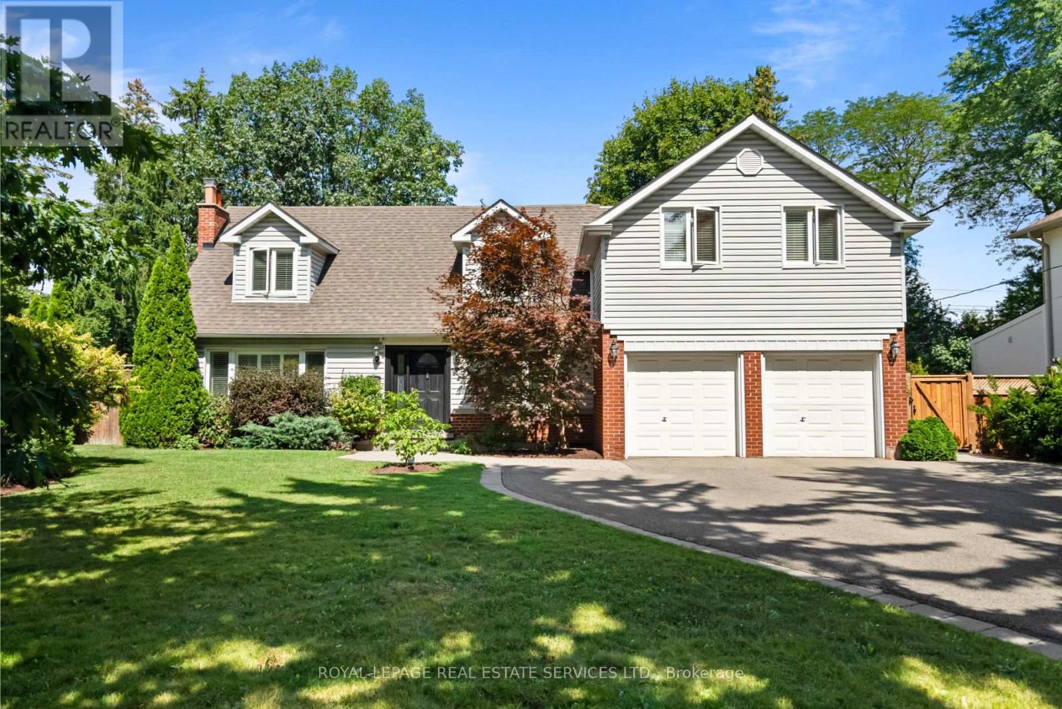
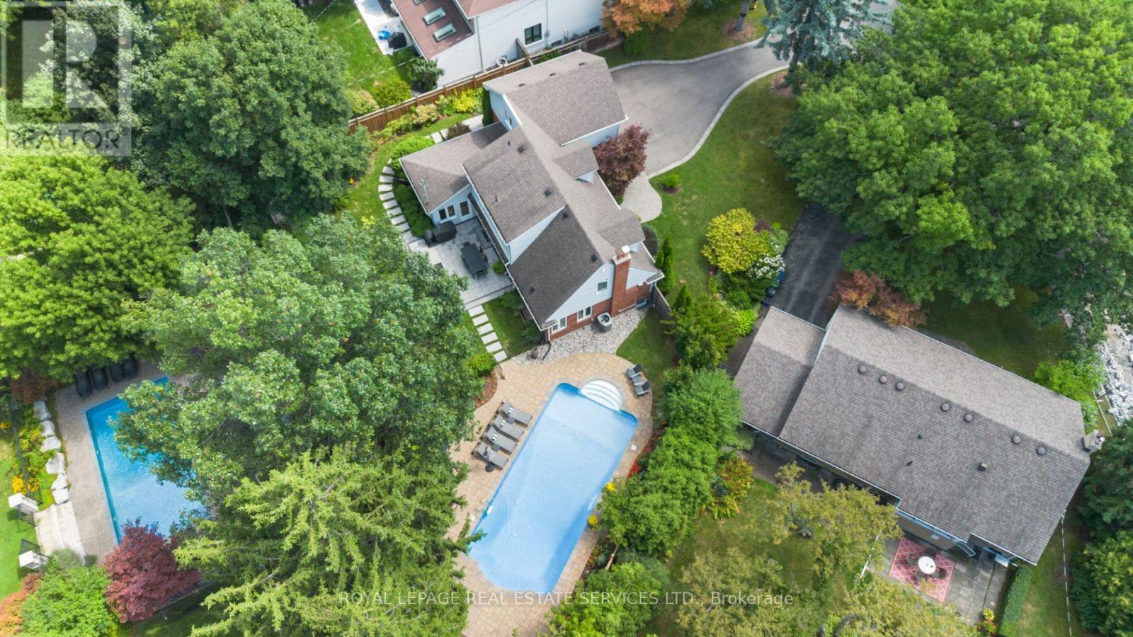
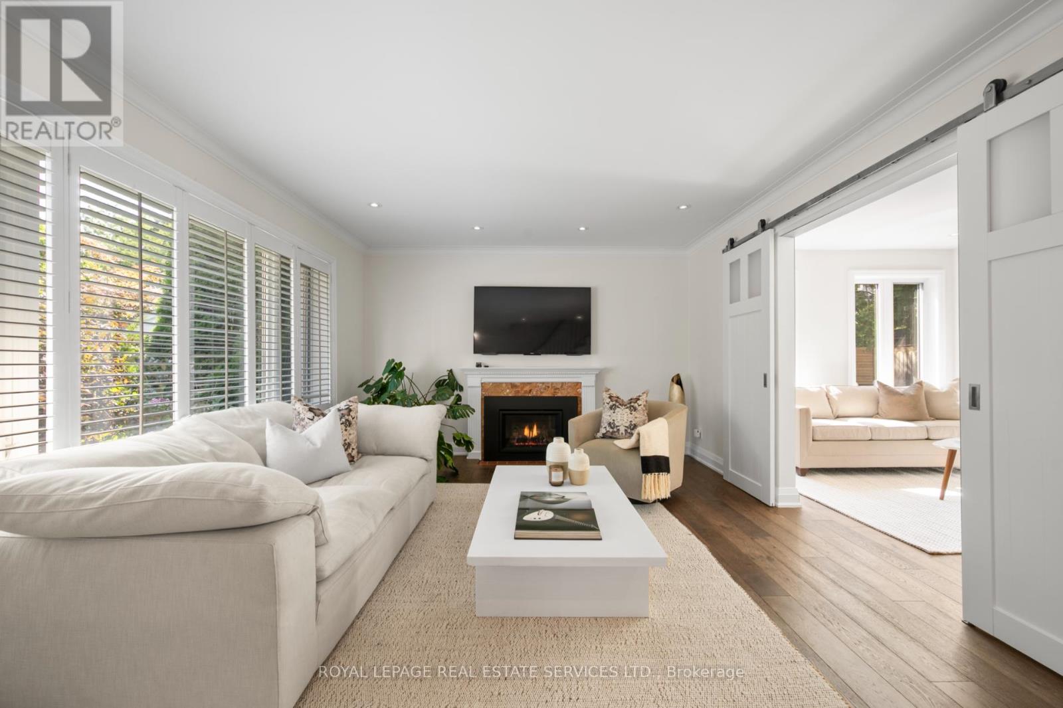
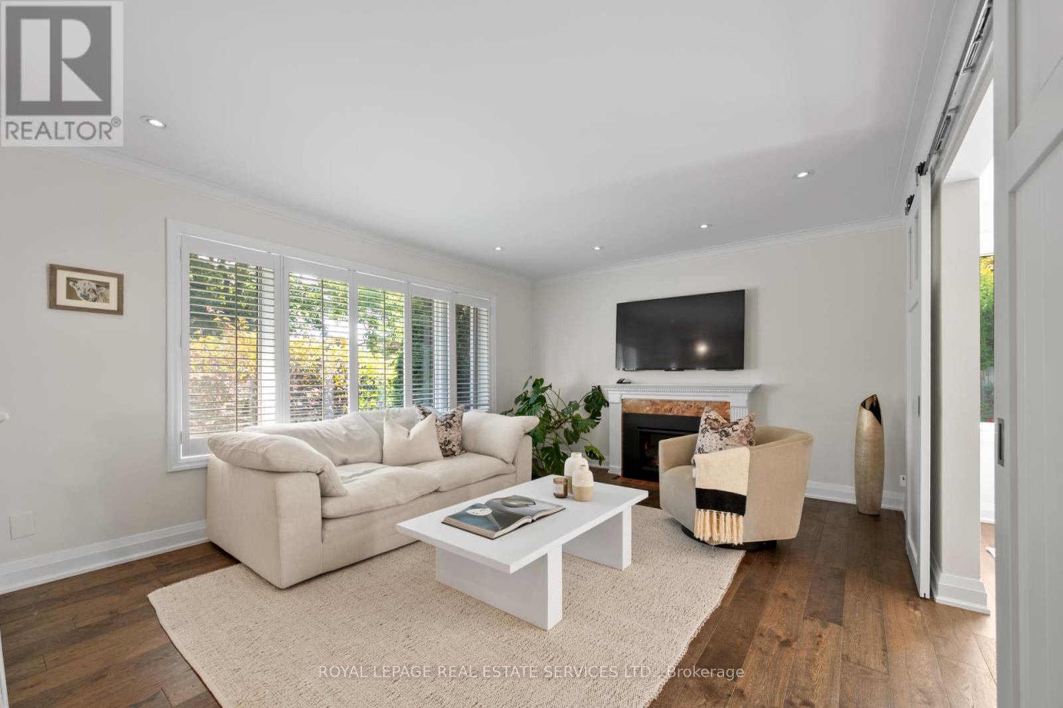
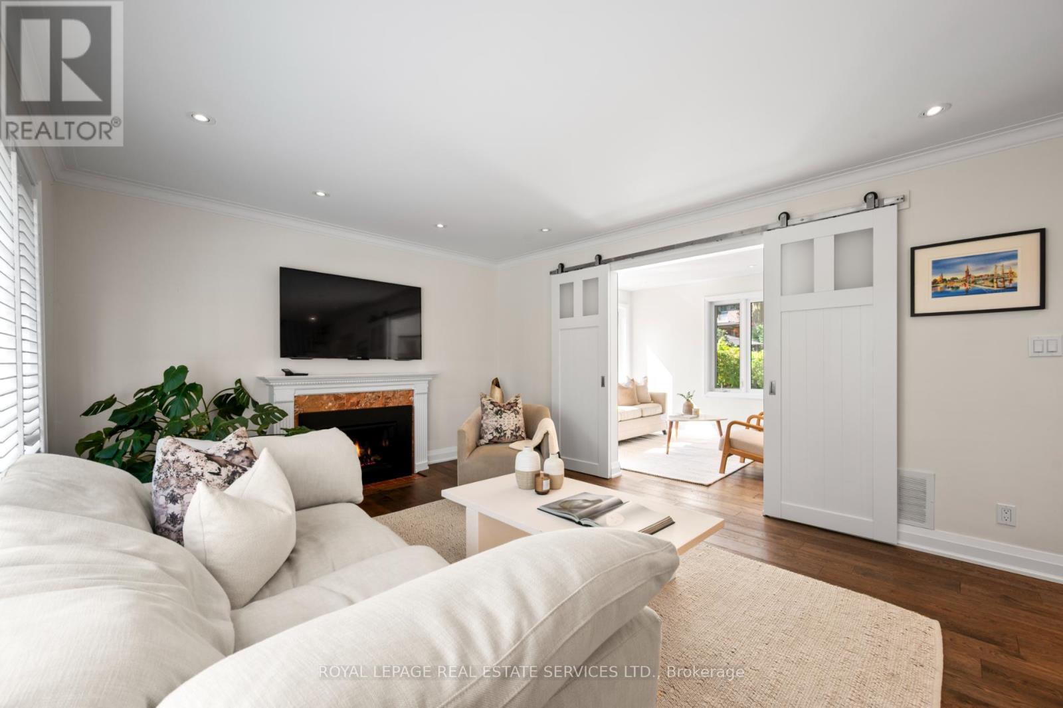
$2,749,000
70 CHESTNUT HILLS PARKWAY
Toronto, Ontario, Ontario, M9A3R2
MLS® Number: W12392031
Property description
Welcome to your oasis in the city, nestled in the much loved Chestnut Hills neighbourhood. This fully renovated modern farmhouse sits on a family friendly, tree-lined street and offers the perfect blend of timeless character and contemporary design. The main floor is thoughtfully laid out, featuring a formal living room with a cozy gas fireplace, a spacious dining room for family gatherings, and a combined family room and stunning chefs kitchen with a centre island, stainless steel appliances, and a walk-out to your backyard retreat. A versatile den completes the level - perfect as a home office, gym, or even a 4th bedroom. Upstairs, you'll find three generously sized bedrooms, including a large primary suite with a walk-in closet and a 4 piece ensuite bath. A family bath and the convenience of upper level laundry make this floor both stylish and functional. The lower level offers even more space with a rec room, an additional bedroom, kitchenette, and 3 piece bath - an ideal nanny or in-law suite. But the true highlight of this home is the backyard oasis. A salt-water pool, mature trees, lush gardens, and multiple patio and lawn areas create the ultimate escape for entertaining, relaxing, or family fun. This is more than just a house - it's a lifestyle. A rare opportunity to own a turnkey family home in one of Etobicoke's most sought-after communities. POH SEPT 13/14TH 2-4PM.
Building information
Type
*****
Appliances
*****
Basement Development
*****
Basement Type
*****
Construction Style Attachment
*****
Cooling Type
*****
Exterior Finish
*****
Fireplace Present
*****
Flooring Type
*****
Foundation Type
*****
Half Bath Total
*****
Heating Fuel
*****
Heating Type
*****
Size Interior
*****
Stories Total
*****
Utility Water
*****
Land information
Sewer
*****
Size Depth
*****
Size Frontage
*****
Size Irregular
*****
Size Total
*****
Rooms
Upper Level
Bedroom 3
*****
Bedroom 2
*****
Primary Bedroom
*****
Main level
Office
*****
Family room
*****
Kitchen
*****
Dining room
*****
Living room
*****
Lower level
Recreational, Games room
*****
Other
*****
Bedroom
*****
Courtesy of ROYAL LEPAGE REAL ESTATE SERVICES LTD.
Book a Showing for this property
Please note that filling out this form you'll be registered and your phone number without the +1 part will be used as a password.
