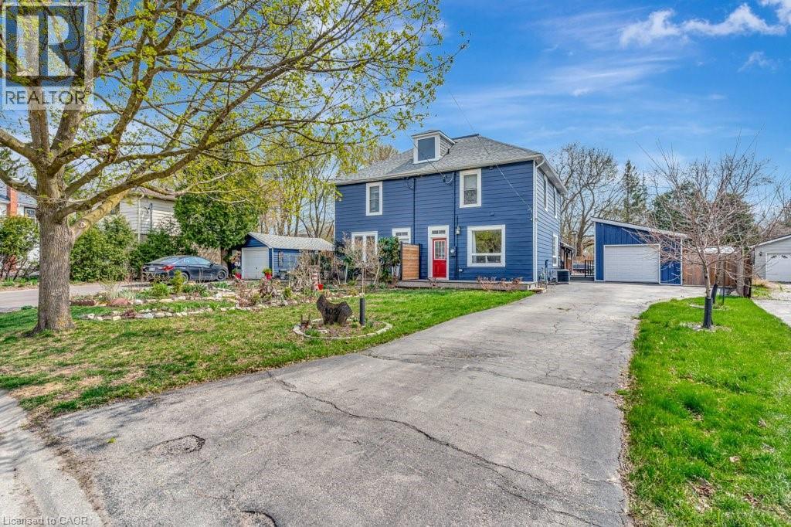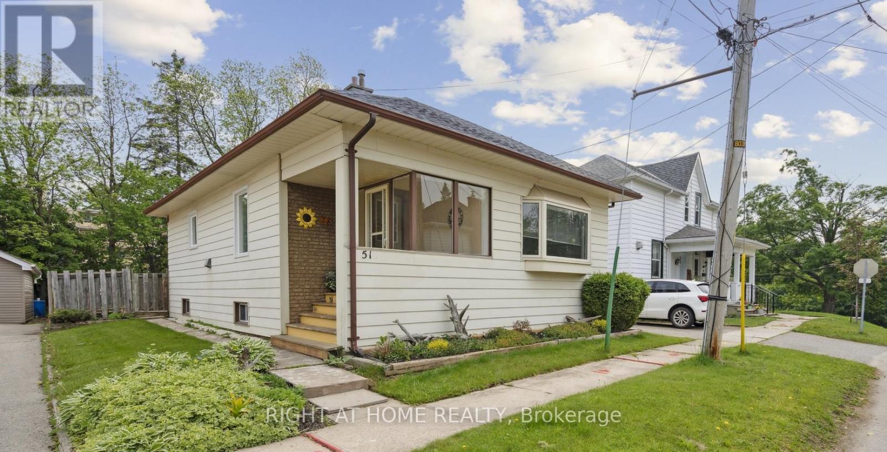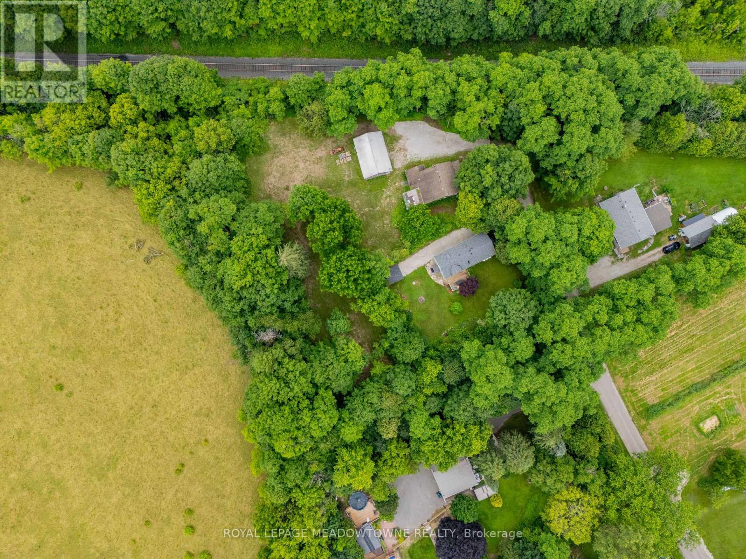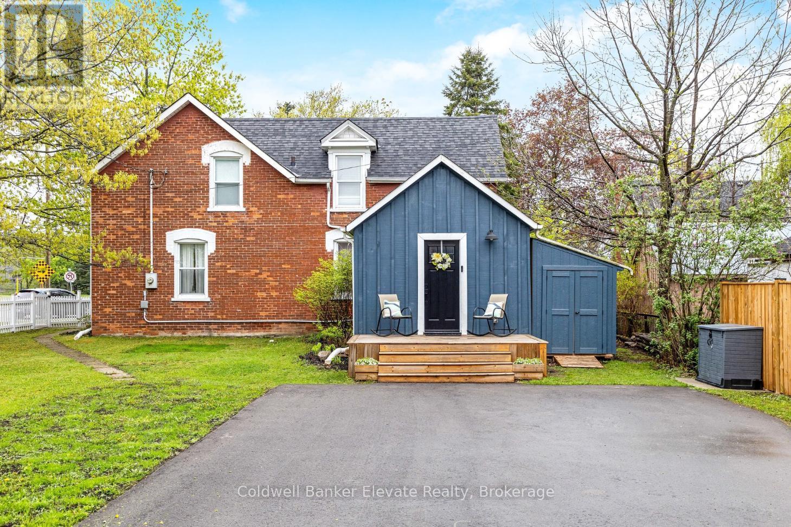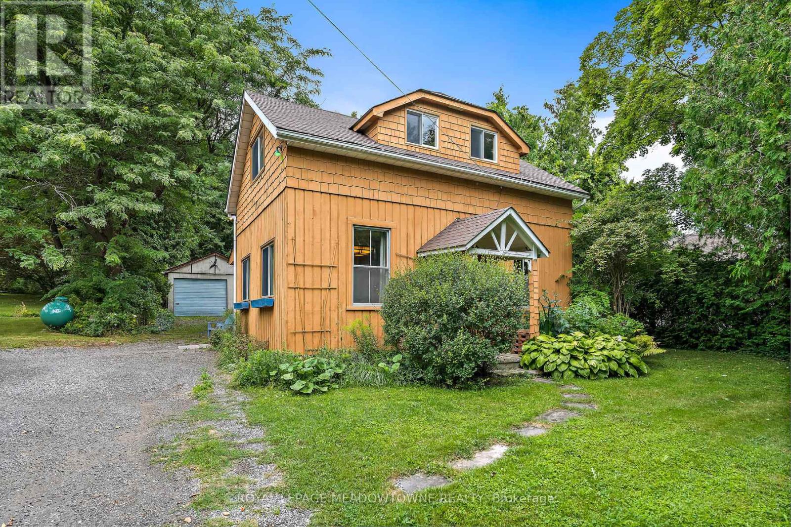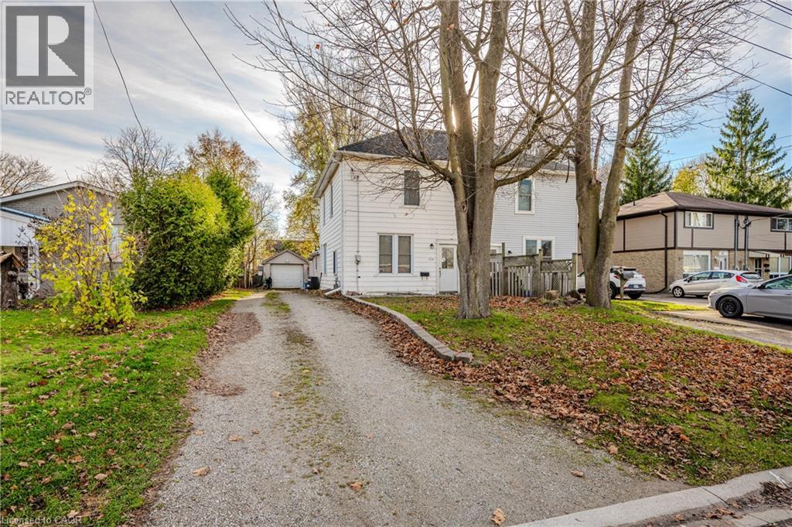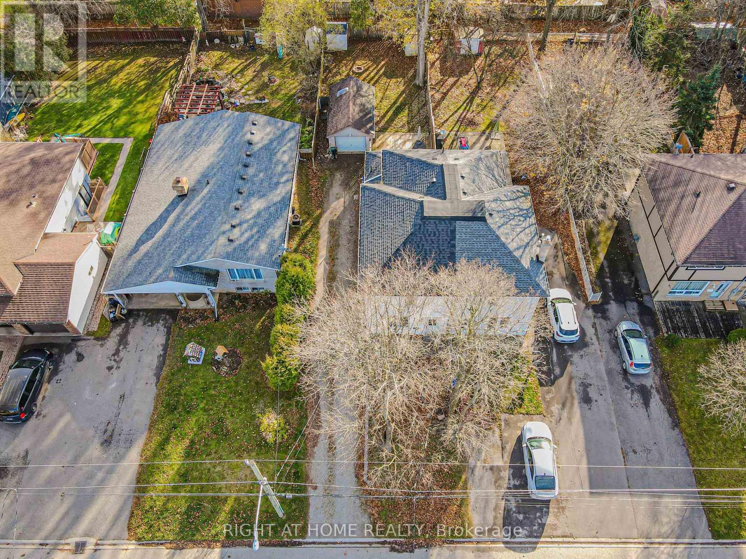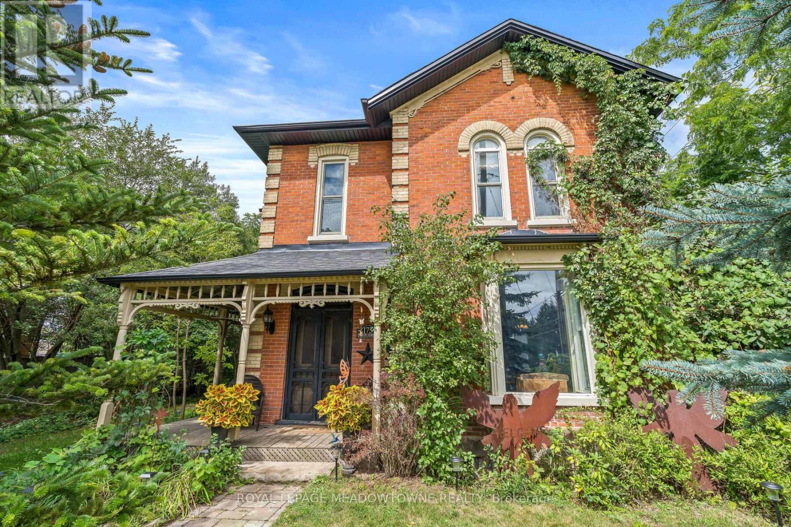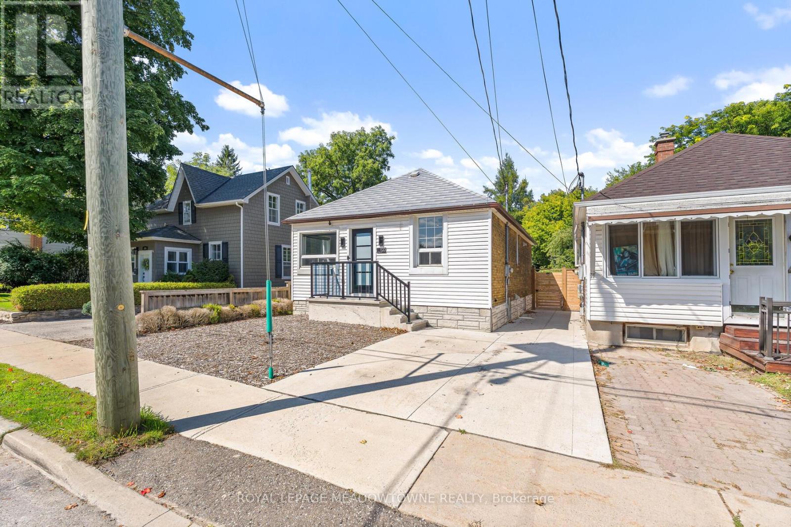Free account required
Unlock the full potential of your property search with a free account! Here's what you'll gain immediate access to:
- Exclusive Access to Every Listing
- Personalized Search Experience
- Favorite Properties at Your Fingertips
- Stay Ahead with Email Alerts
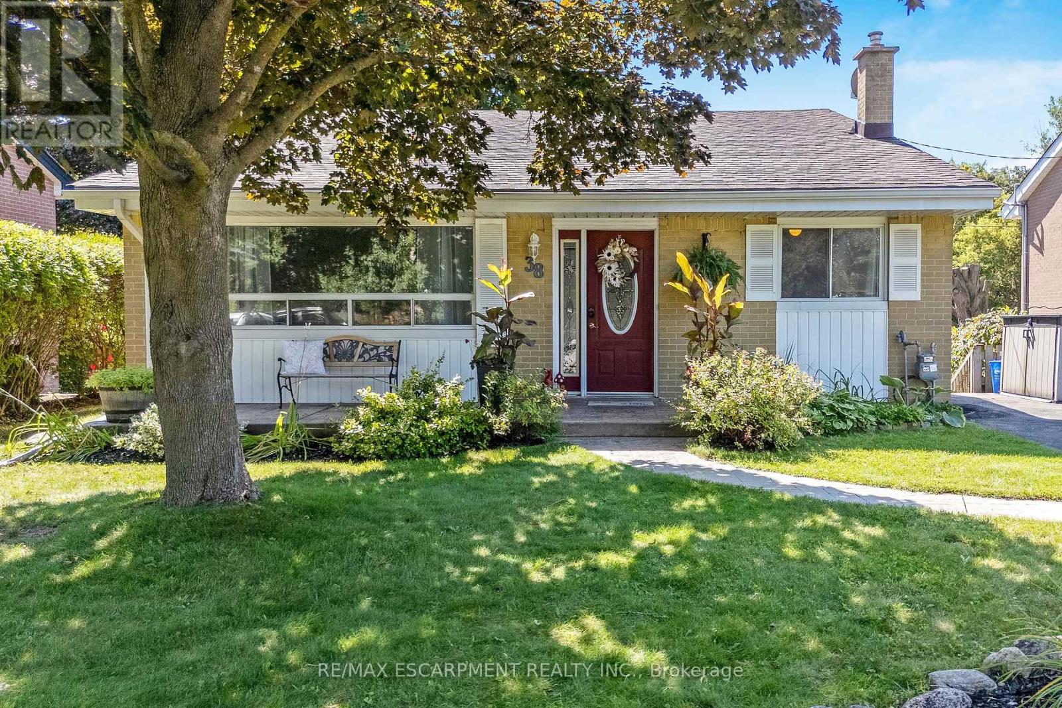
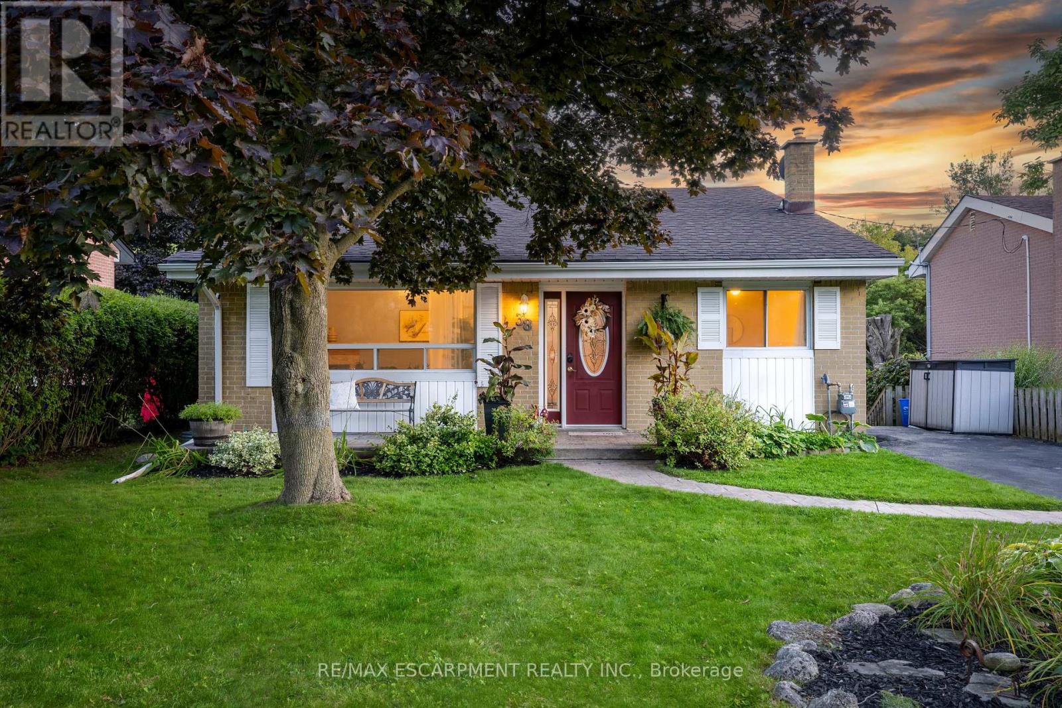
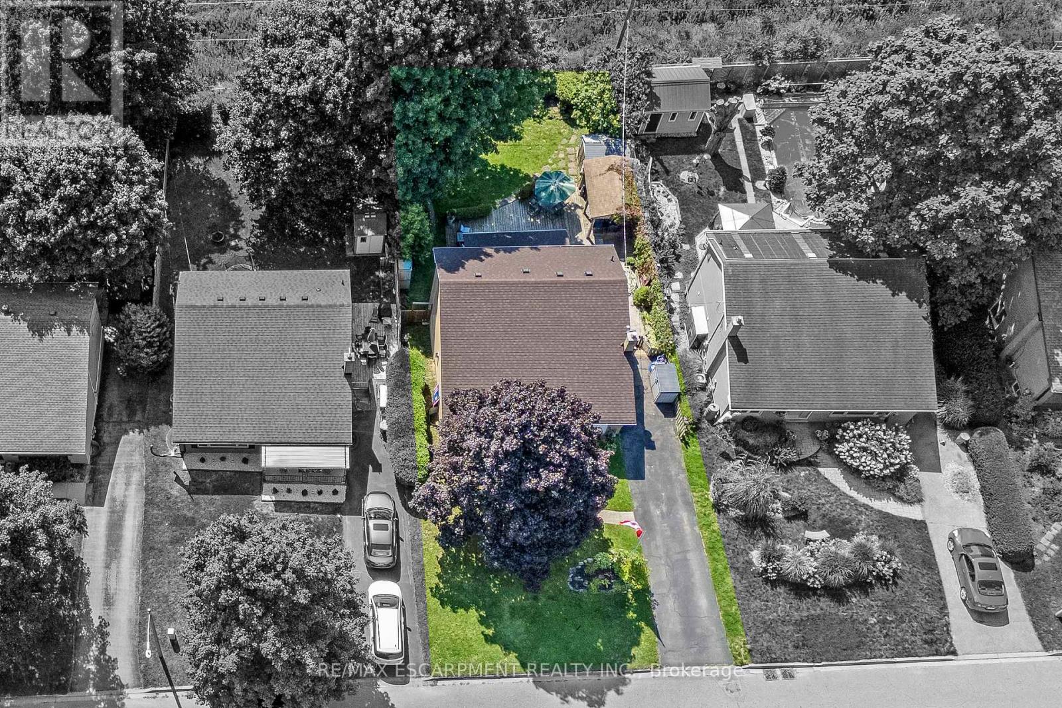
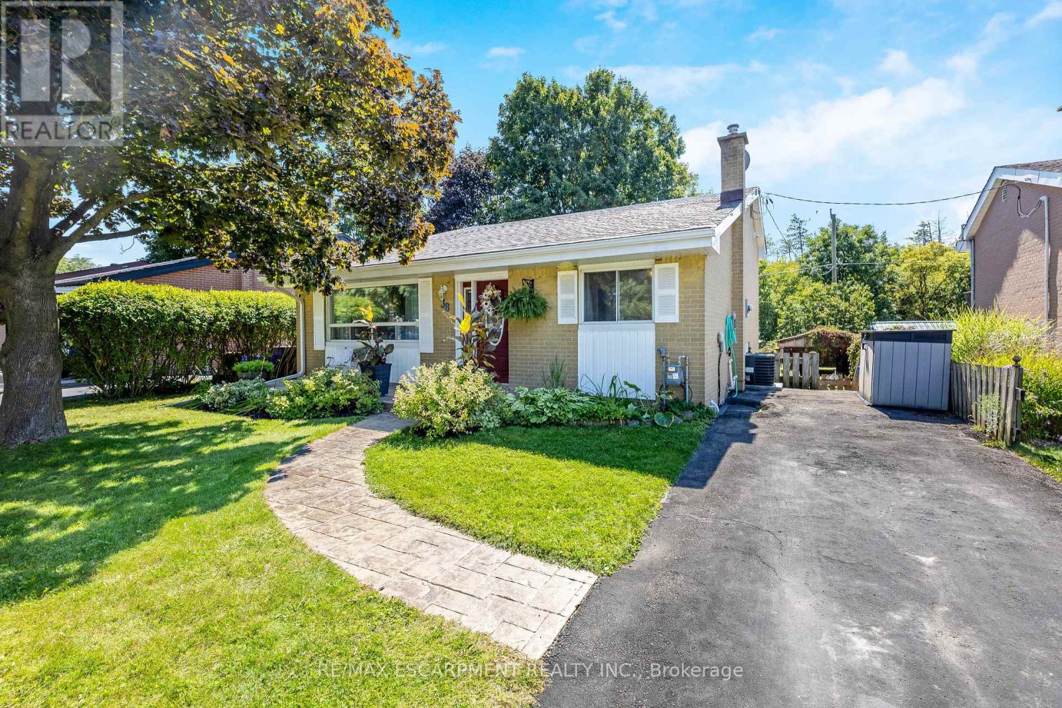
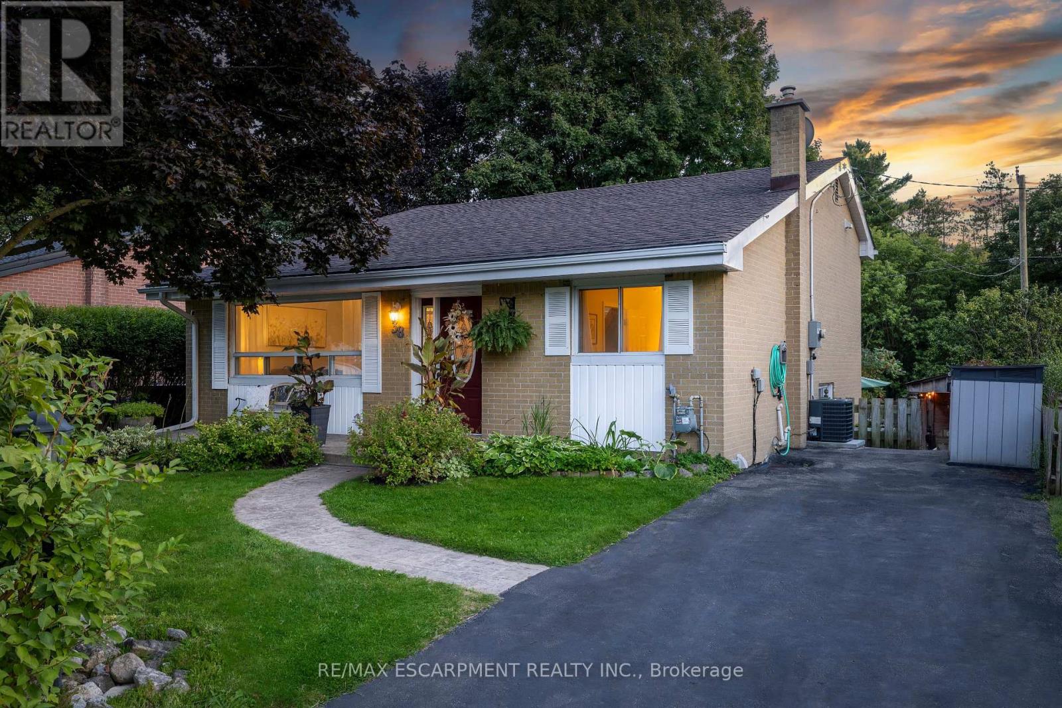
$749,000
38 MOWBRAY PLACE
Halton Hills, Ontario, Ontario, L7J2J8
MLS® Number: W12393740
Property description
Welcome to 38 Mowbray Place, Acton - a lovingly maintained four-level backsplit that radiates comfort, charm, and a true sense of home. Nestled on a generous 50' 120' lot, this inviting 1,536 sqft residence built in 1960 blends its classic roots with thoughtful modern updates, offering a welcoming retreat for lifelong memories. Step inside to discover a bright main-level living room featuring hardwood floors and a cheerful electric fireplace - perfect for cozy family evenings. Featuring one bedroom on this level, its ideal for flexible use - whether as a guest retreat, home office, or restful sanctuary. A short flight up brings you to the upper level with two comfortable bedrooms and a full four-piece bathroom. Down one level, the heart of the home unfolds: an updated kitchen with newer appliances and a bright breakfast area, a versatile family room and a dining space that leads directly to the serene backyard deck. Further down, the finished basement welcomes you with a spacious recreation room - ideal for games, movie nights, or quiet hobbies - alongside the convenient laundry setup. Outdoors, enjoy a large, private backyard framed by mature greenery and a charming, covered seating areayour perfect al fresco hideaway for weekends and evening gatherings. A private driveway accommodates up to three vehicles comfortably. Situated in a friendly, family-oriented community, youre just minutes from parks, shopping, downtown Acton, and GO Transit - bringing everyday convenience and lifestyle within easy reach.This home offers both heartfelt style and practical living at every turn - simply waiting for your next chapter to begin.
Building information
Type
*****
Appliances
*****
Basement Type
*****
Construction Style Attachment
*****
Construction Style Split Level
*****
Cooling Type
*****
Exterior Finish
*****
Fireplace Present
*****
Flooring Type
*****
Foundation Type
*****
Half Bath Total
*****
Heating Fuel
*****
Heating Type
*****
Size Interior
*****
Utility Water
*****
Land information
Sewer
*****
Size Depth
*****
Size Frontage
*****
Size Irregular
*****
Size Total
*****
Rooms
Ground level
Dining room
*****
Family room
*****
Eating area
*****
Kitchen
*****
Main level
Bedroom 3
*****
Living room
*****
Basement
Recreational, Games room
*****
Second level
Bedroom 2
*****
Primary Bedroom
*****
Courtesy of RE/MAX ESCARPMENT REALTY INC.
Book a Showing for this property
Please note that filling out this form you'll be registered and your phone number without the +1 part will be used as a password.
