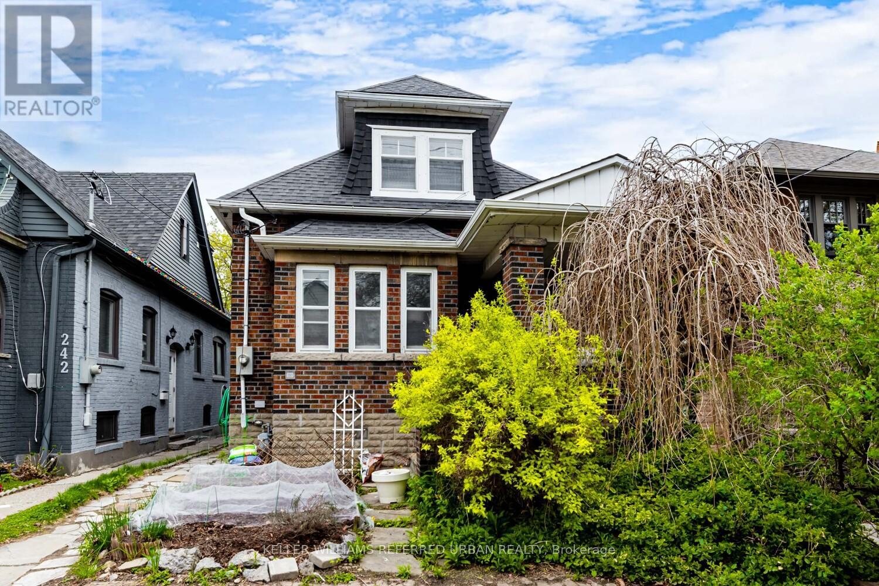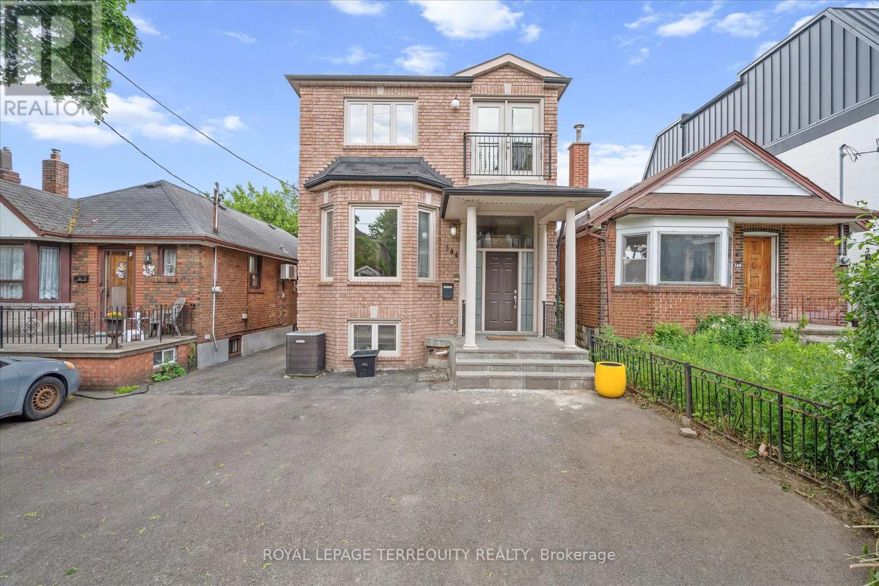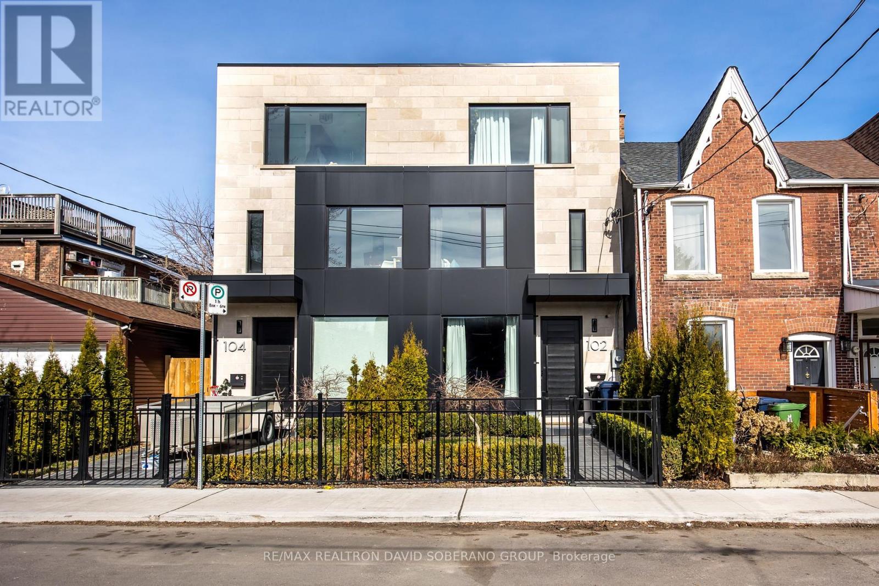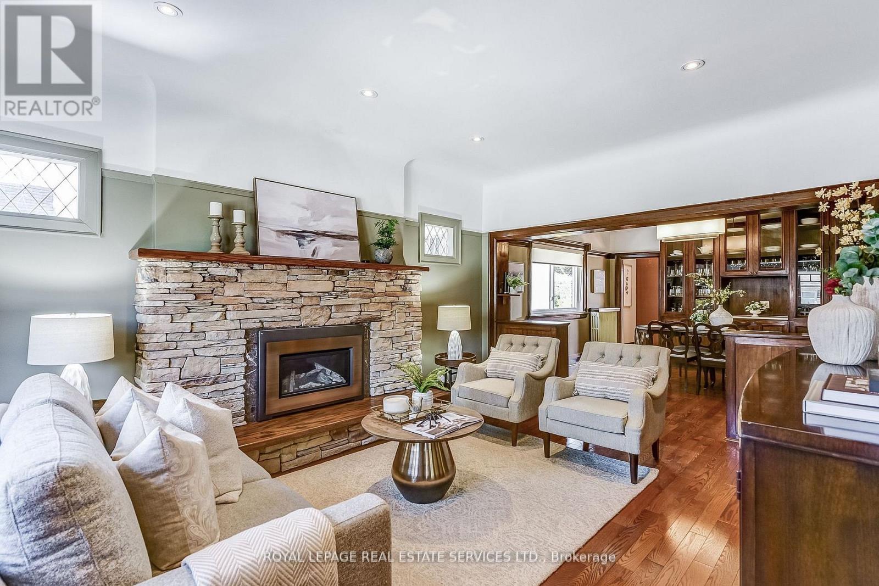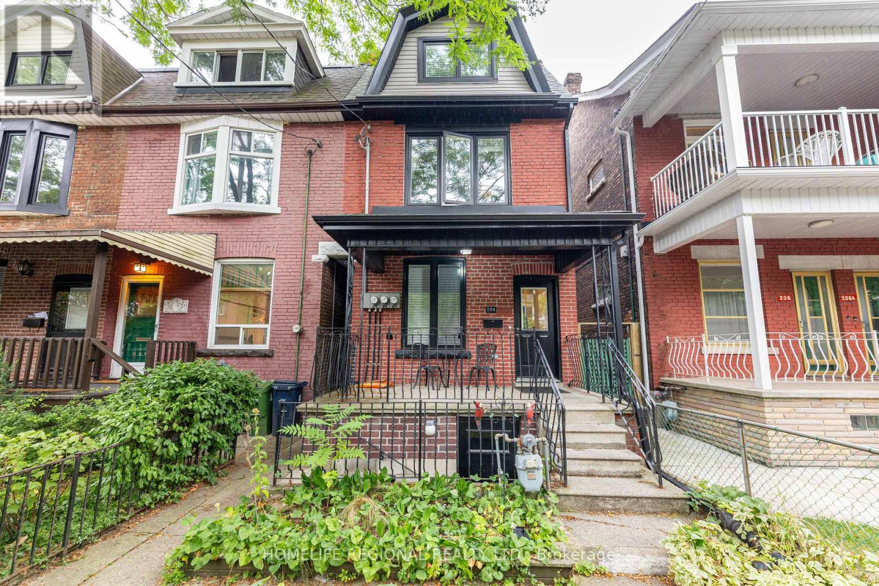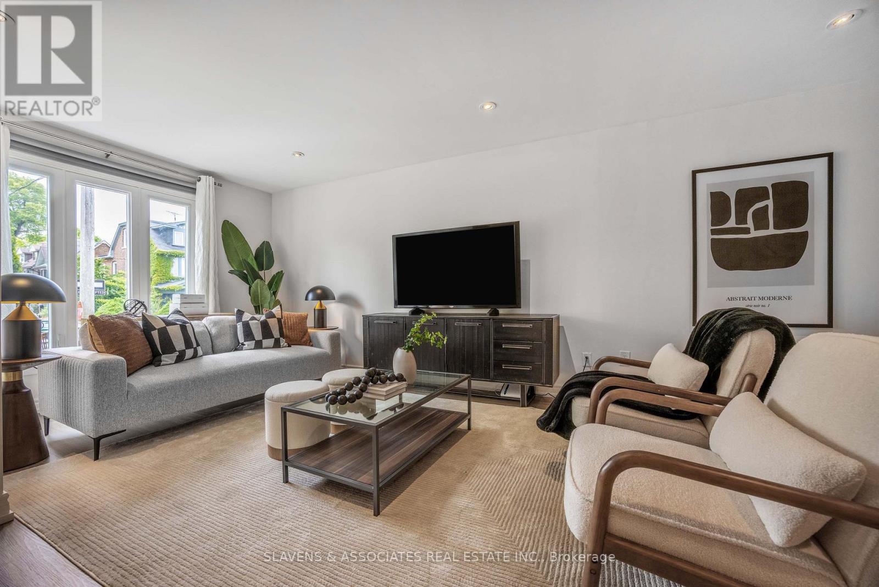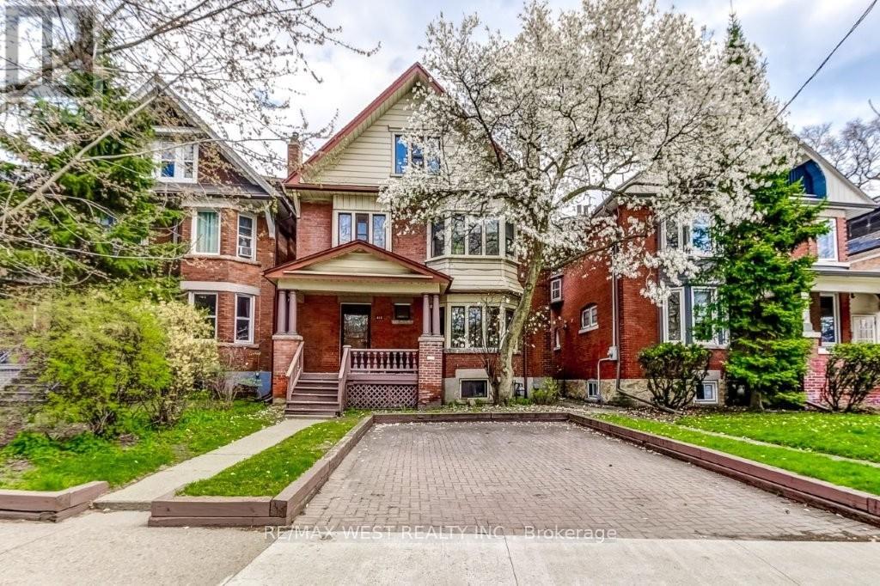Free account required
Unlock the full potential of your property search with a free account! Here's what you'll gain immediate access to:
- Exclusive Access to Every Listing
- Personalized Search Experience
- Favorite Properties at Your Fingertips
- Stay Ahead with Email Alerts
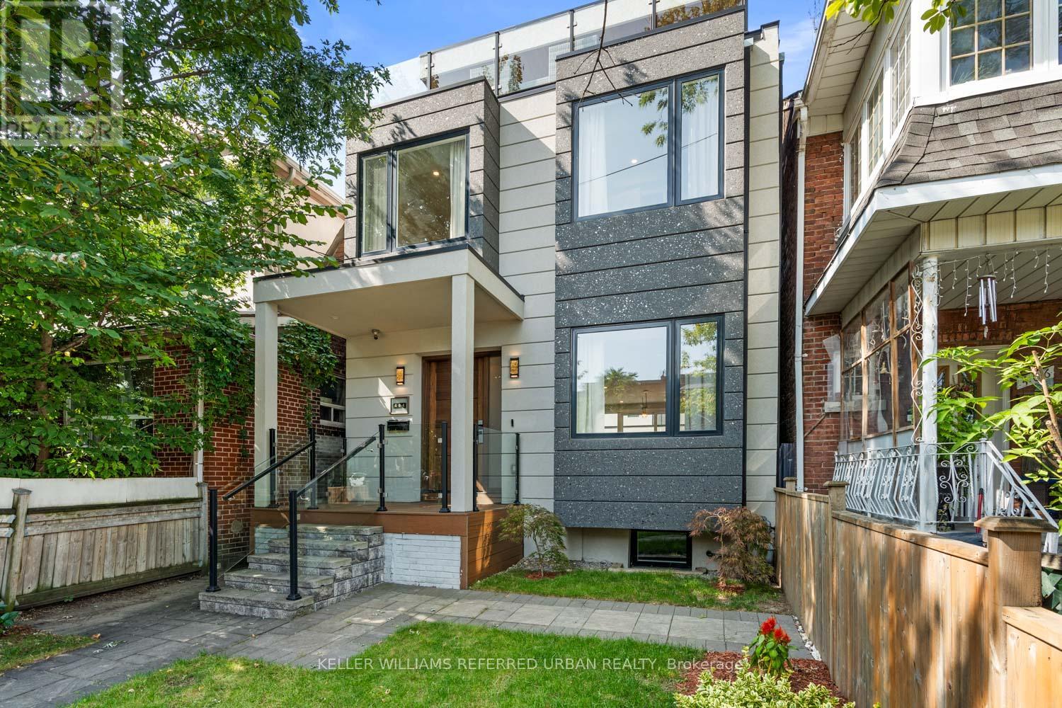
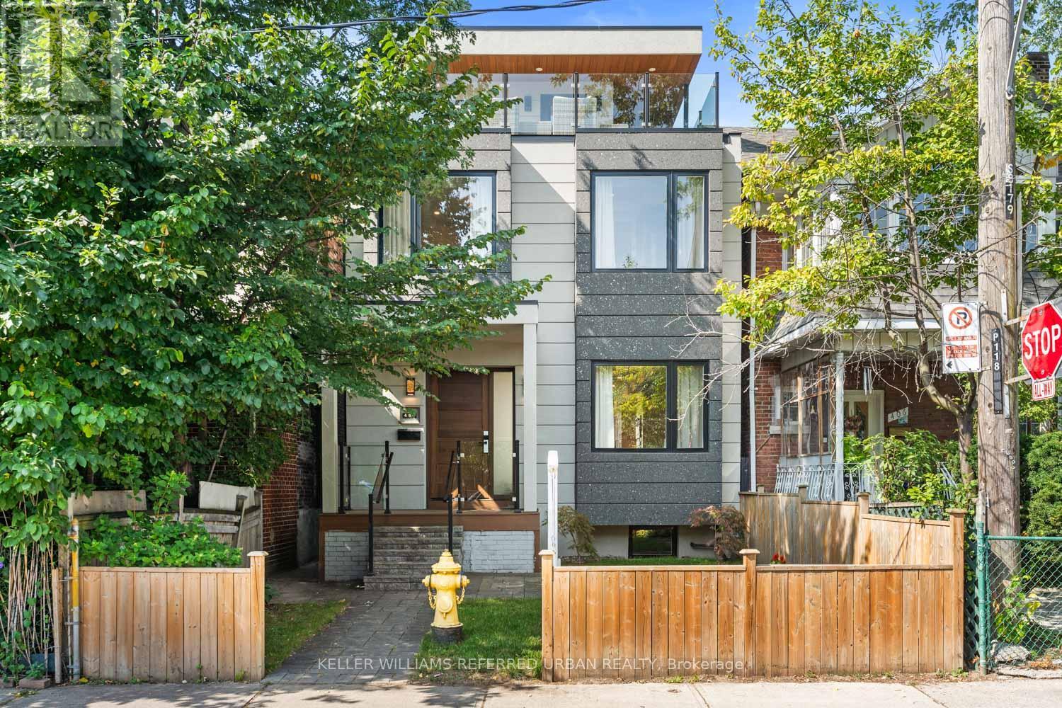
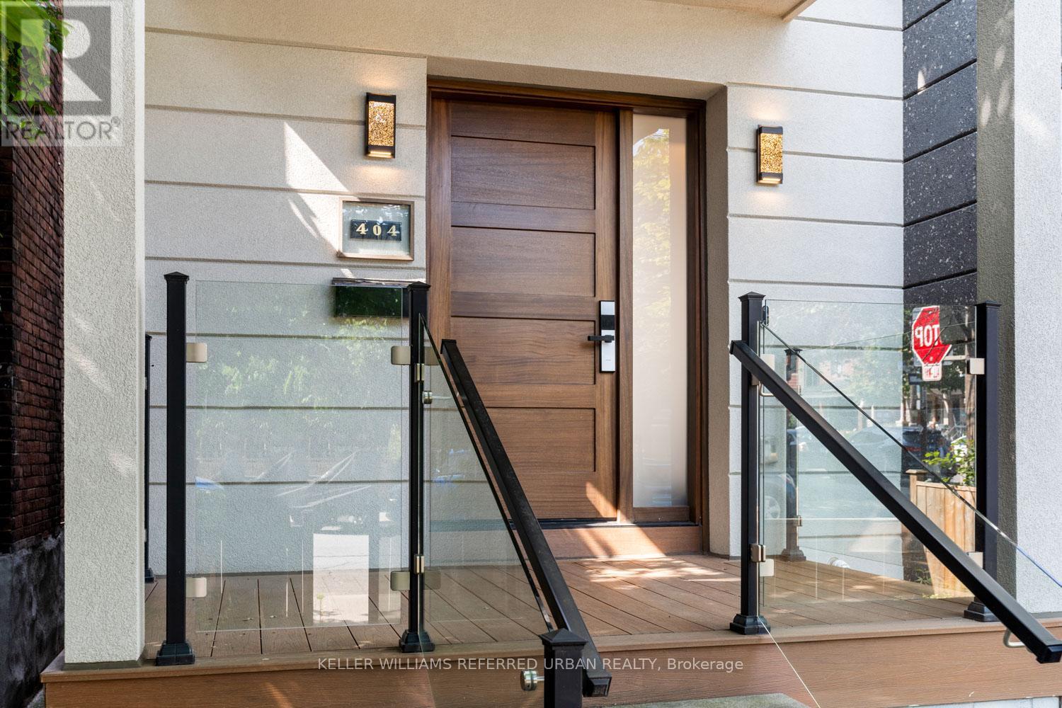
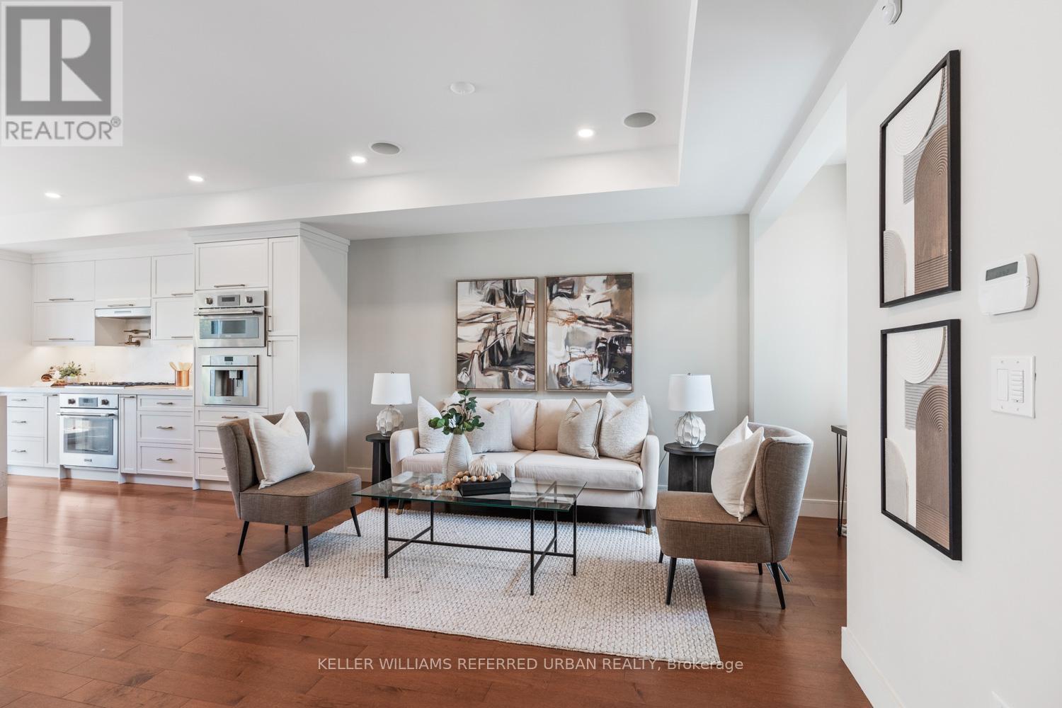
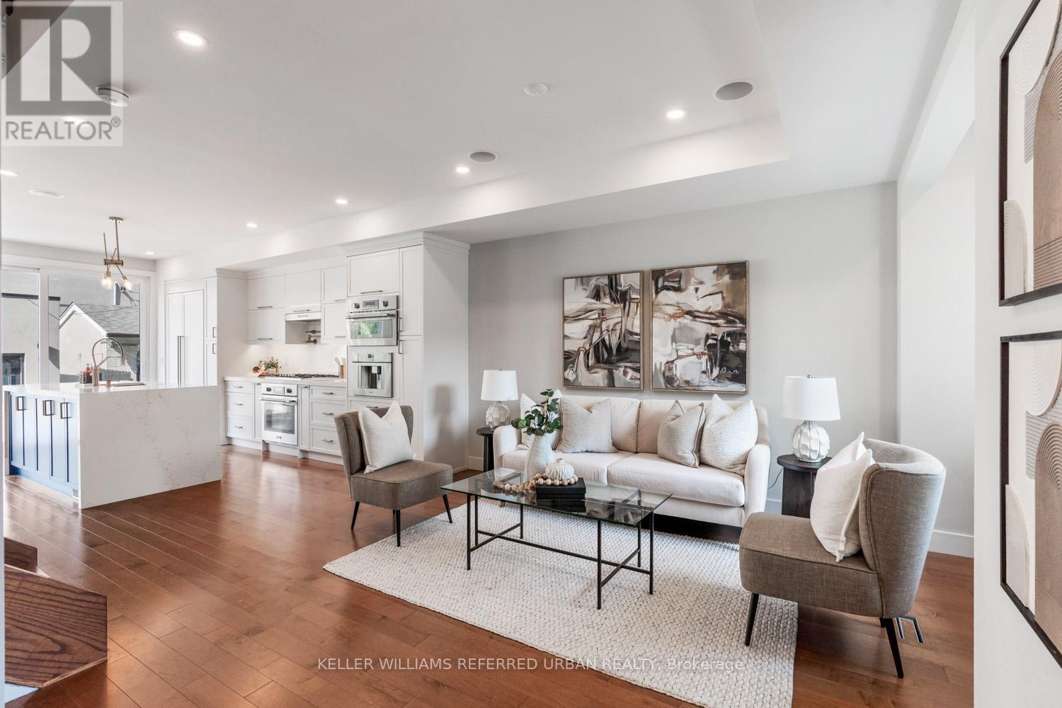
$1,998,000
404 DELAWARE AVENUE
Toronto, Ontario, Ontario, M6H2T8
MLS® Number: W12393820
Property description
Your Private Retreat in the City. Step into the lap of luxury with this impeccably crafted home, complete with a rare double car garage and exquisite finishes throughout.The chefs kitchen is a show stopper - stone counters, Thermador appliances, and a sleek soft closing cabinets pantry designed for both everyday living and entertaining in style.Spa-inspired bathrooms feature dramatic full-slab walls, rivaling Toronto's most exclusive retreats. The primary suite is a true sanctuary with sweeping CN Tower views from your private terrace, paired with a built-in beverage centre and bar perfect for crisp fall evenings under the stars.With wide-plank hardwood floors, glass railings, built-in ceiling speakers, and seamless modern design, the only thing left to bring is your toothbrush.
Building information
Type
*****
Amenities
*****
Appliances
*****
Basement Development
*****
Basement Type
*****
Construction Style Attachment
*****
Cooling Type
*****
Exterior Finish
*****
Fireplace Present
*****
FireplaceTotal
*****
Fire Protection
*****
Flooring Type
*****
Foundation Type
*****
Half Bath Total
*****
Heating Fuel
*****
Heating Type
*****
Size Interior
*****
Stories Total
*****
Utility Water
*****
Land information
Amenities
*****
Fence Type
*****
Sewer
*****
Size Depth
*****
Size Frontage
*****
Size Irregular
*****
Size Total
*****
Rooms
Main level
Kitchen
*****
Dining room
*****
Living room
*****
Basement
Recreational, Games room
*****
Third level
Primary Bedroom
*****
Second level
Bedroom 4
*****
Bedroom 3
*****
Bedroom 2
*****
Courtesy of KELLER WILLIAMS REFERRED URBAN REALTY
Book a Showing for this property
Please note that filling out this form you'll be registered and your phone number without the +1 part will be used as a password.
