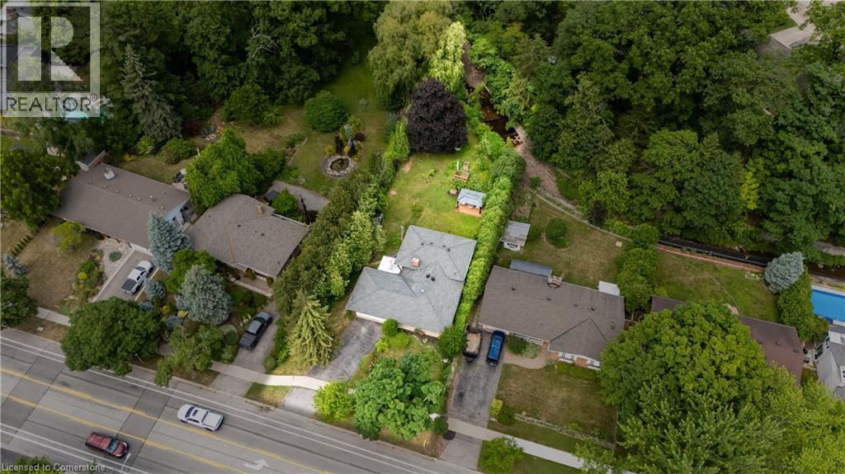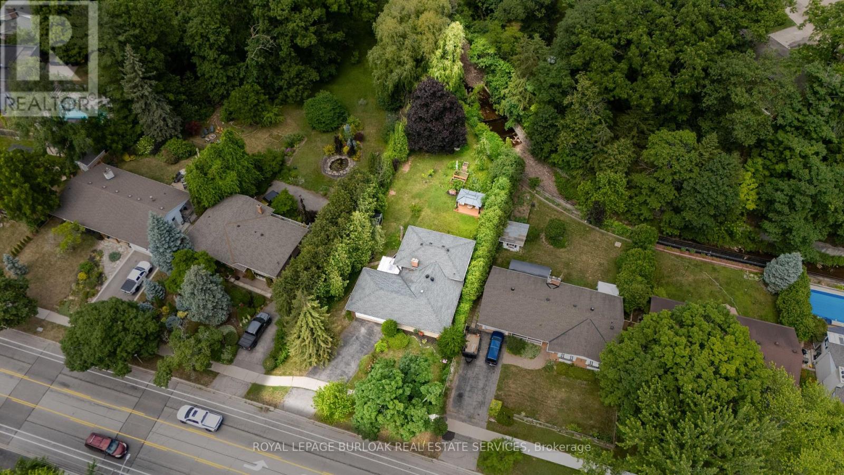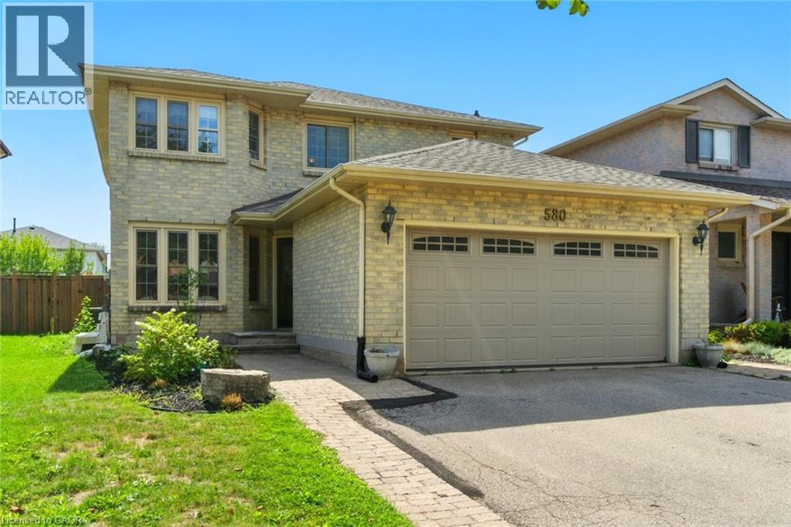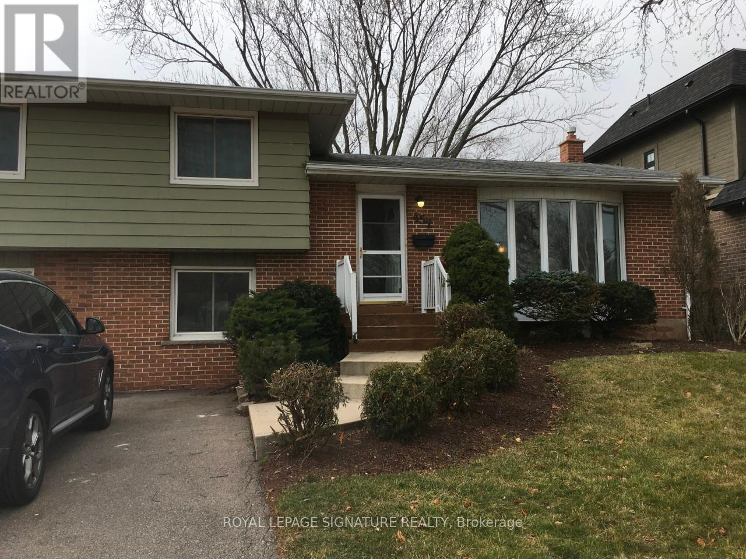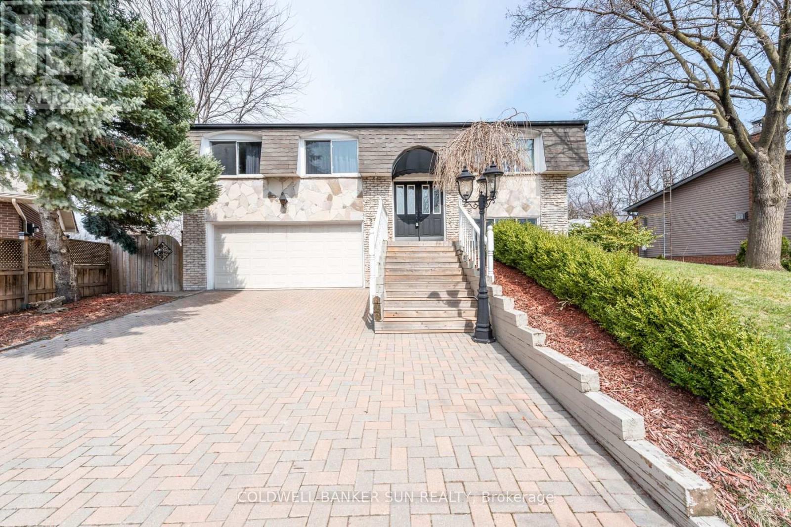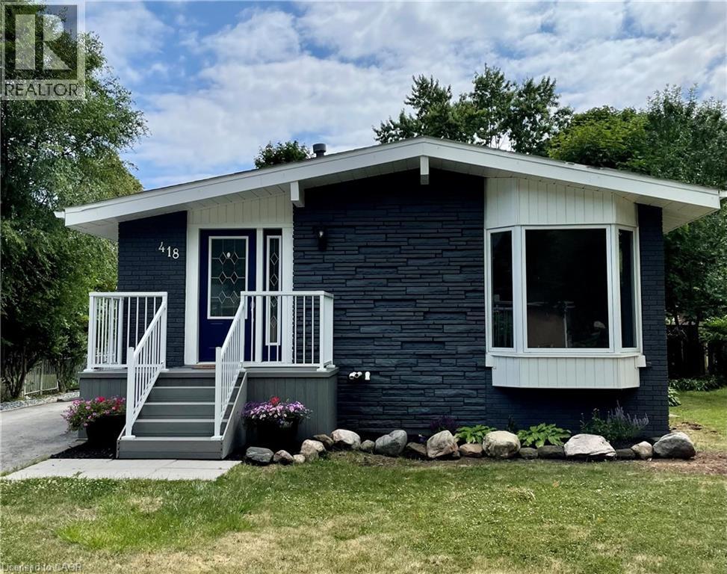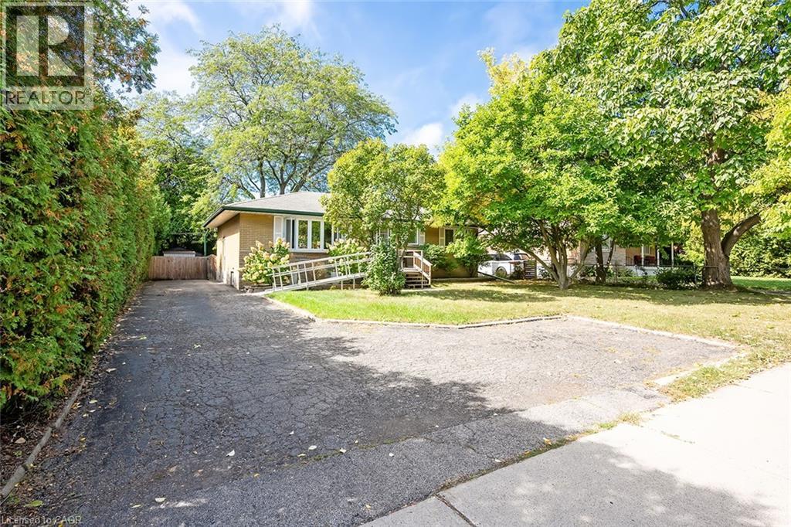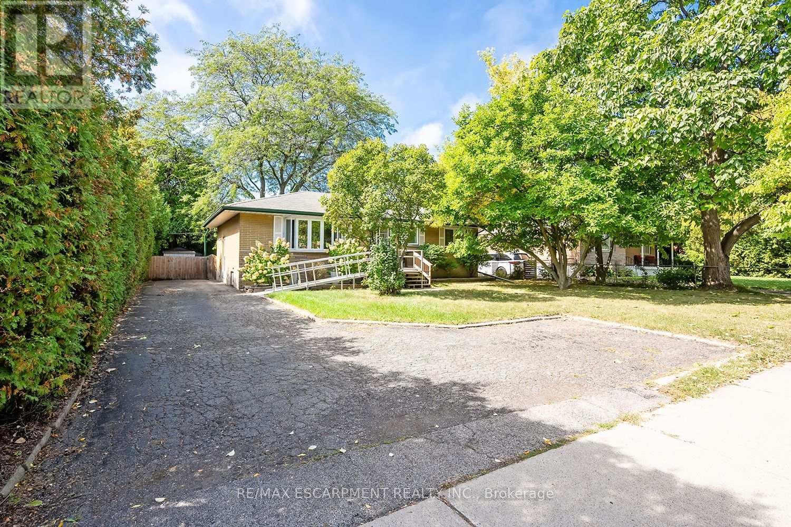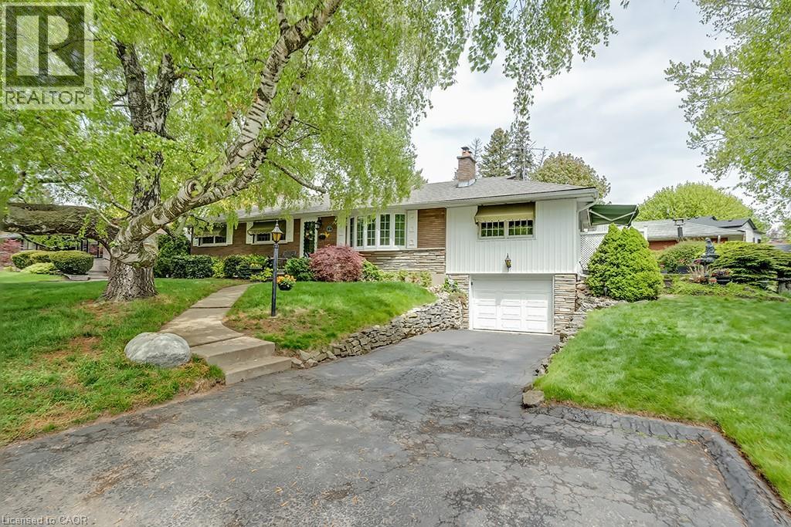Free account required
Unlock the full potential of your property search with a free account! Here's what you'll gain immediate access to:
- Exclusive Access to Every Listing
- Personalized Search Experience
- Favorite Properties at Your Fingertips
- Stay Ahead with Email Alerts
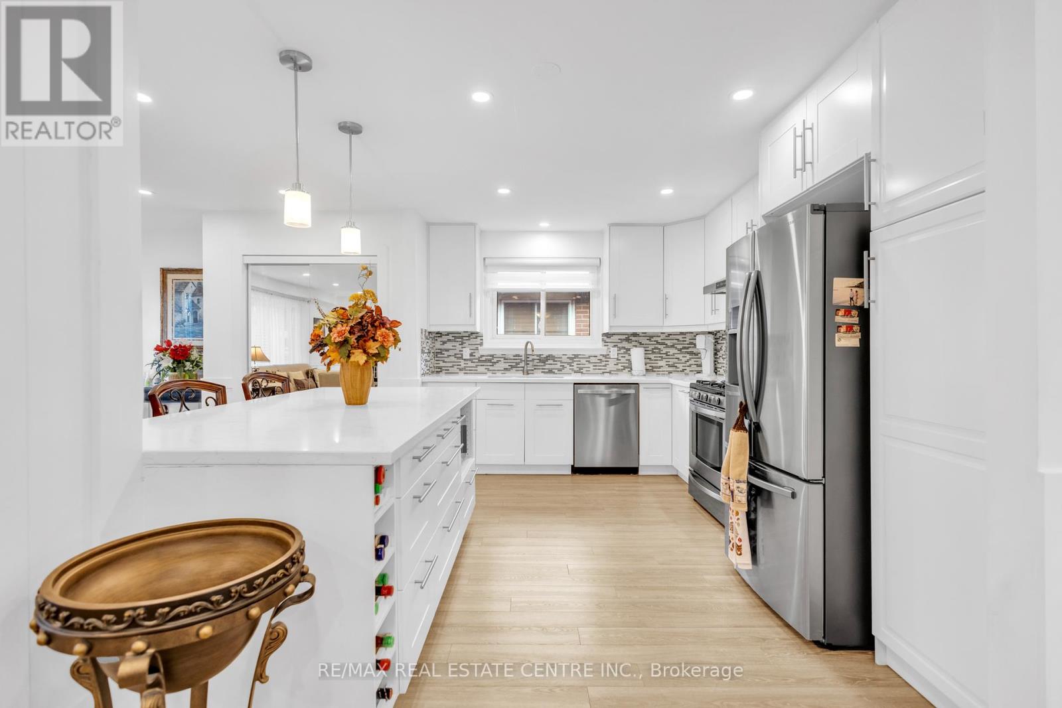
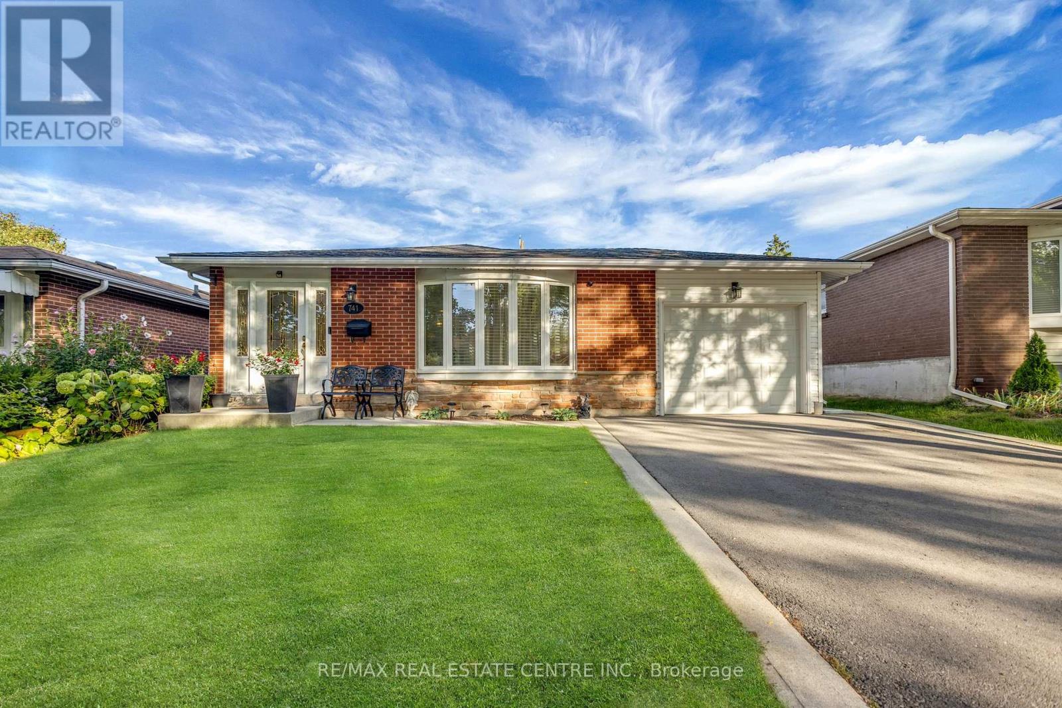
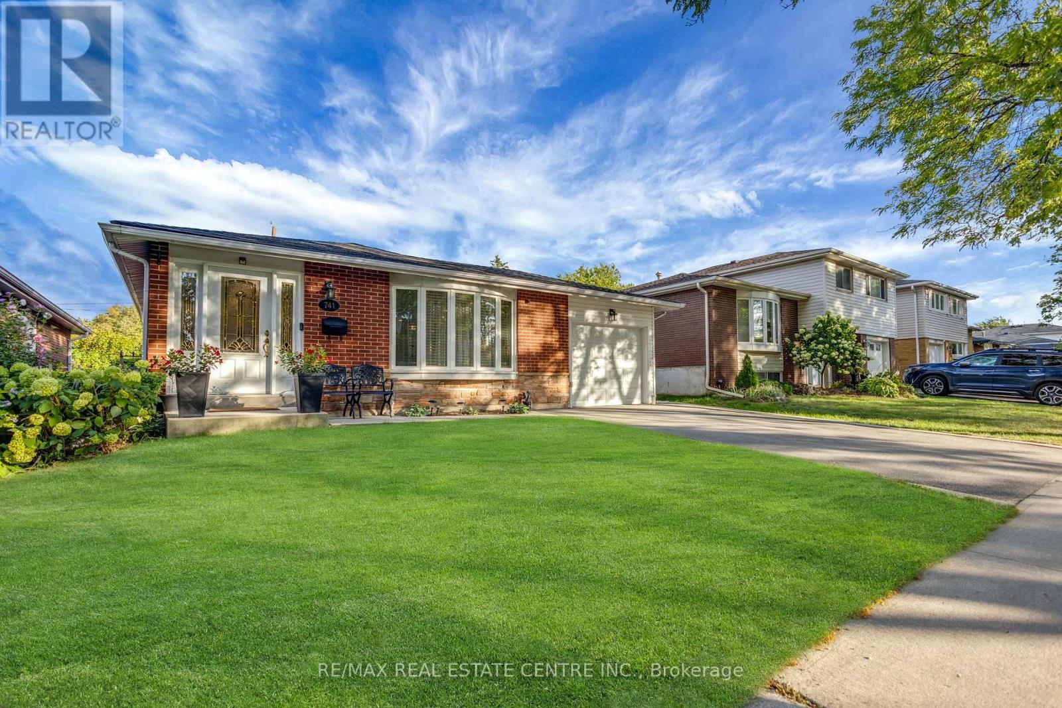
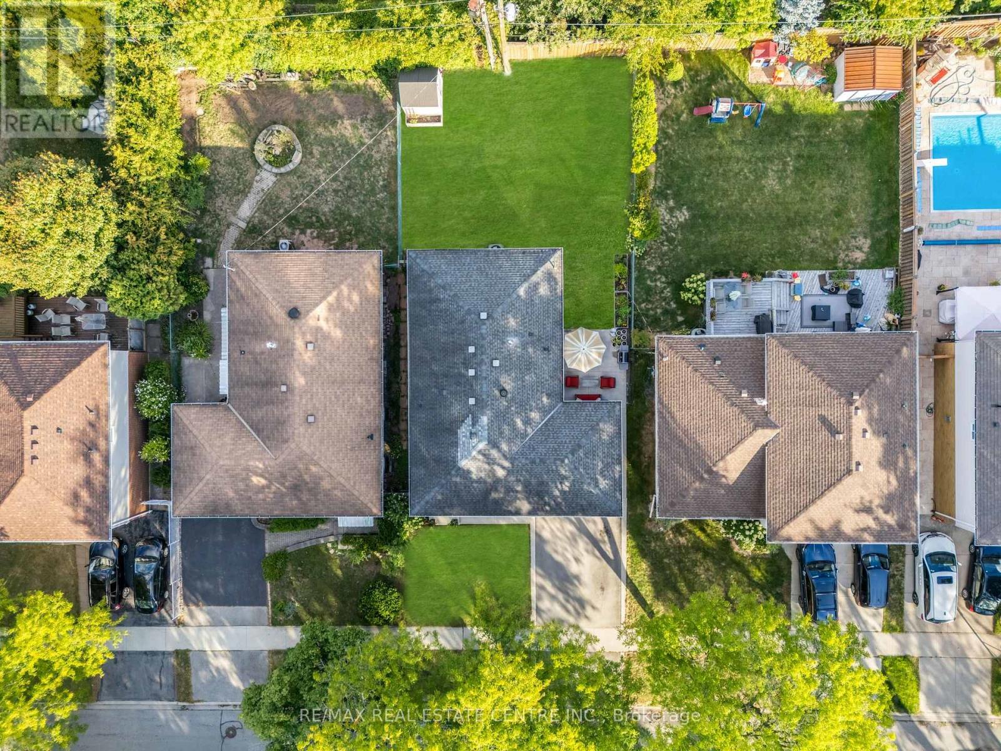
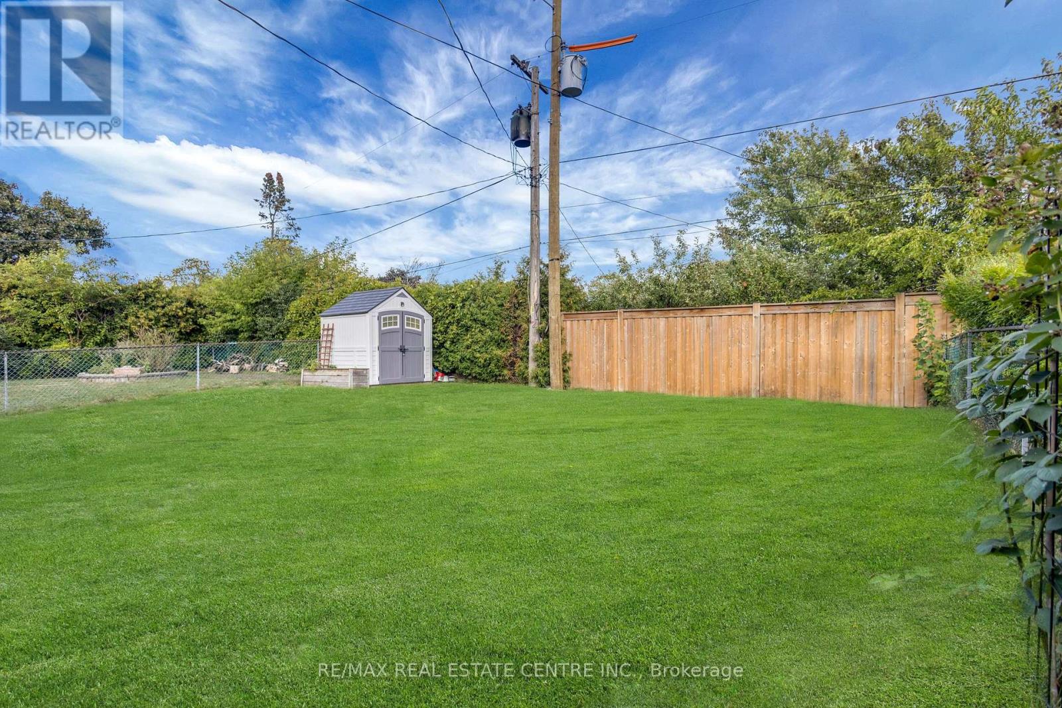
$1,177,000
741 MULLIN WAY
Burlington, Ontario, Ontario, L7L4J8
MLS® Number: W12396134
Property description
Offers Anytime !! Nestled in the Heart of Prestigious Pinedale, One of Burlington's Sought-After Family-Friendly Neighborhoods, Lies This Charming All-Brick Sitting on a Premium Massive Deep Lot Showcasing a Fully Renovated Spacious 3+2 Bedroom With 2 Full Washrooms, Complemented With the 3-Car Parking Home & Garage. This Home Will Amaze You with an Unlimited Upgrades & Features such as The Main level Featuring an Open Concept Living & Dining area, Beautifully Updated Kitchen with Quartz Center Island & Counter tops, Stainless Steel Appliances, Pantry, and Main Floor Laundry. Delightful wainscotting framework and pot lights add to the ambience of this charming home. A Separate Side Entrance leads to the Spacious Freshly Painted, Fully Finished Basement With its Own 2 Bedrooms, 1 Full Washroom, Kitchen and its own Laundry, Perfect as an In-Law Suite. Exterior security & doorbell cameras to keep you safe. 5 Minute Drive to Appleby Go Station, 10 Minute Walk to New Brock University Campus. This Neighborhood is Surrounded by Numerous Trails, Park, Green Spaces.
Building information
Type
*****
Appliances
*****
Architectural Style
*****
Basement Features
*****
Basement Type
*****
Construction Style Attachment
*****
Cooling Type
*****
Exterior Finish
*****
Fireplace Present
*****
Foundation Type
*****
Heating Fuel
*****
Heating Type
*****
Size Interior
*****
Stories Total
*****
Utility Water
*****
Land information
Sewer
*****
Size Depth
*****
Size Frontage
*****
Size Irregular
*****
Size Total
*****
Courtesy of RE/MAX REAL ESTATE CENTRE INC.
Book a Showing for this property
Please note that filling out this form you'll be registered and your phone number without the +1 part will be used as a password.
