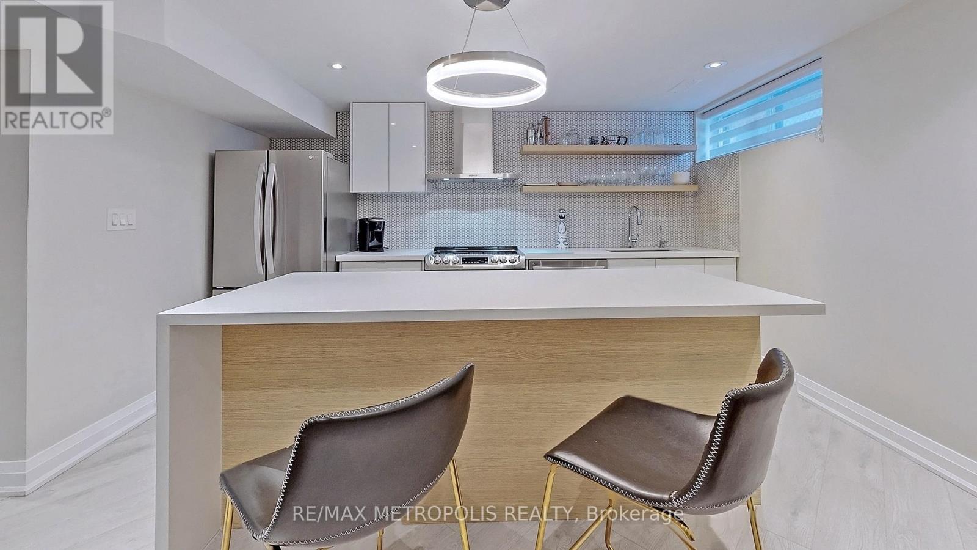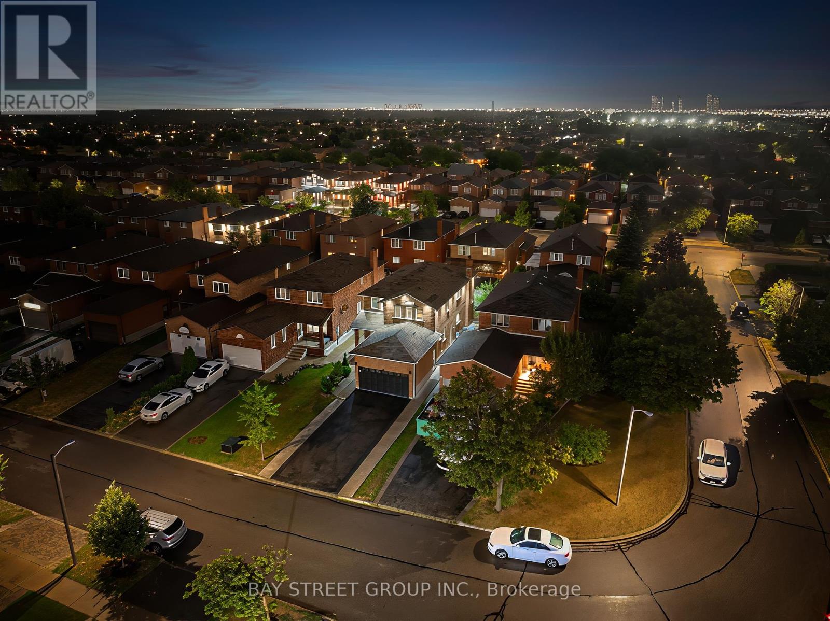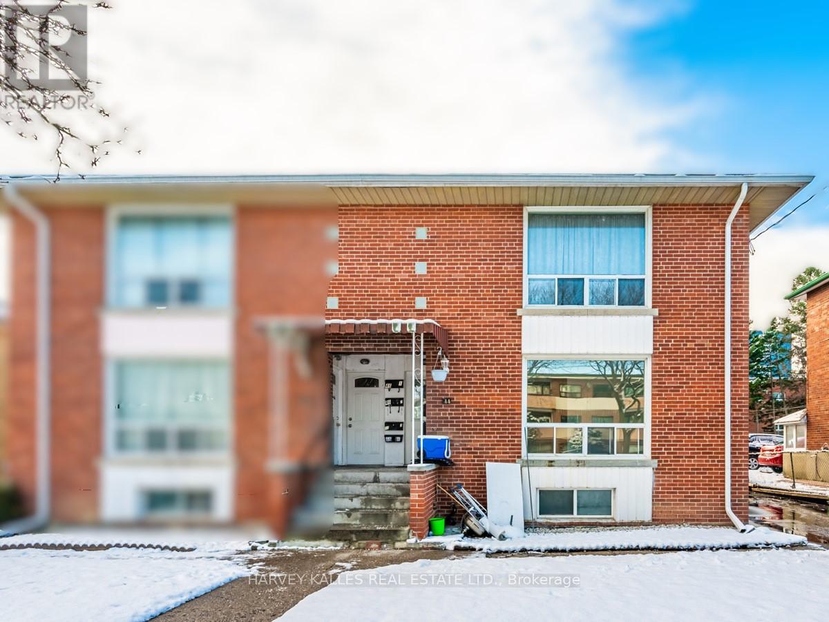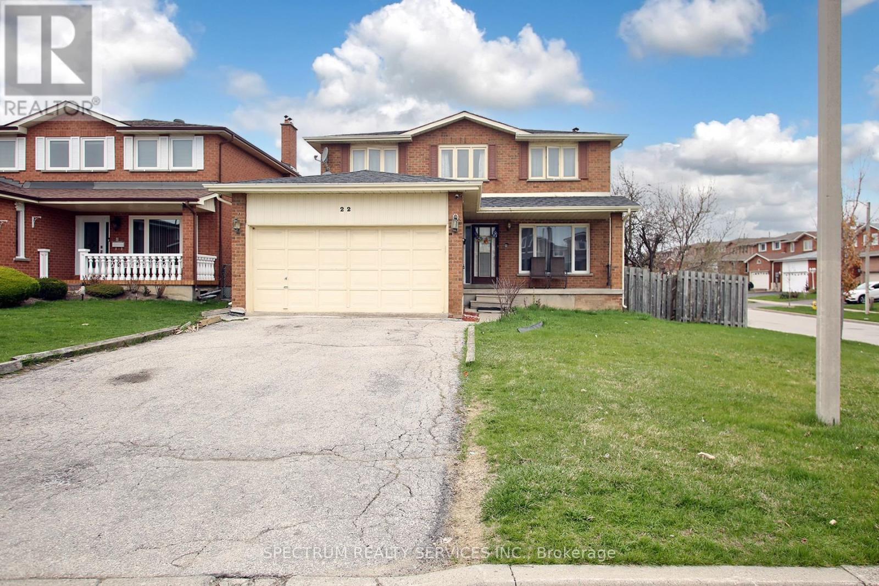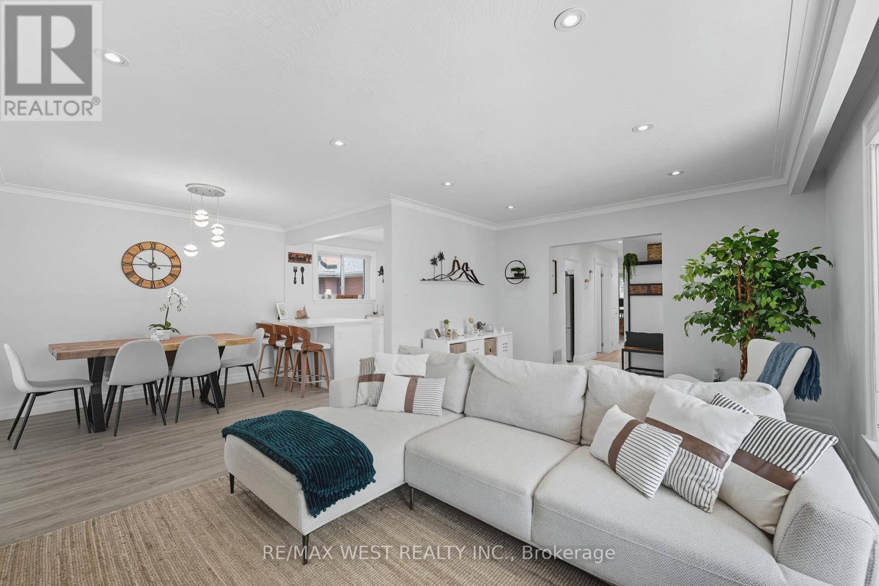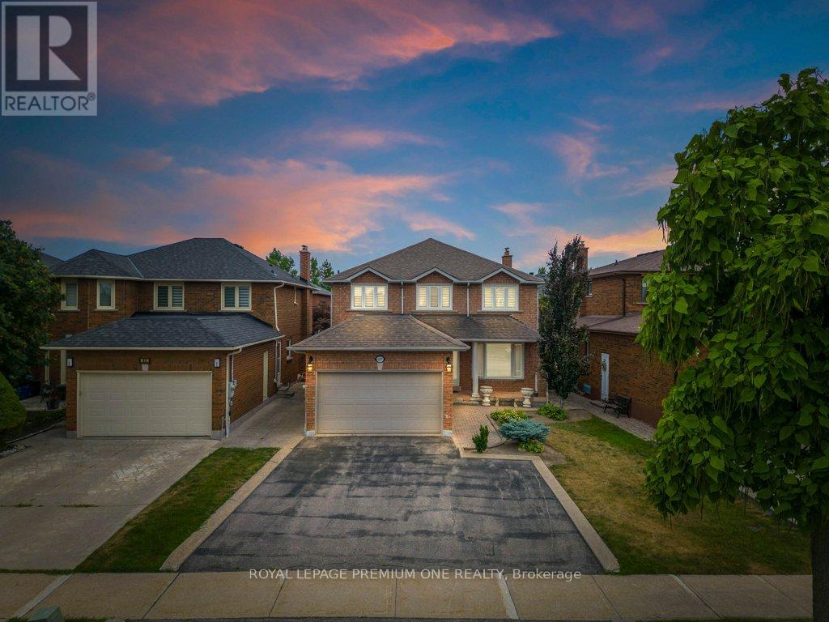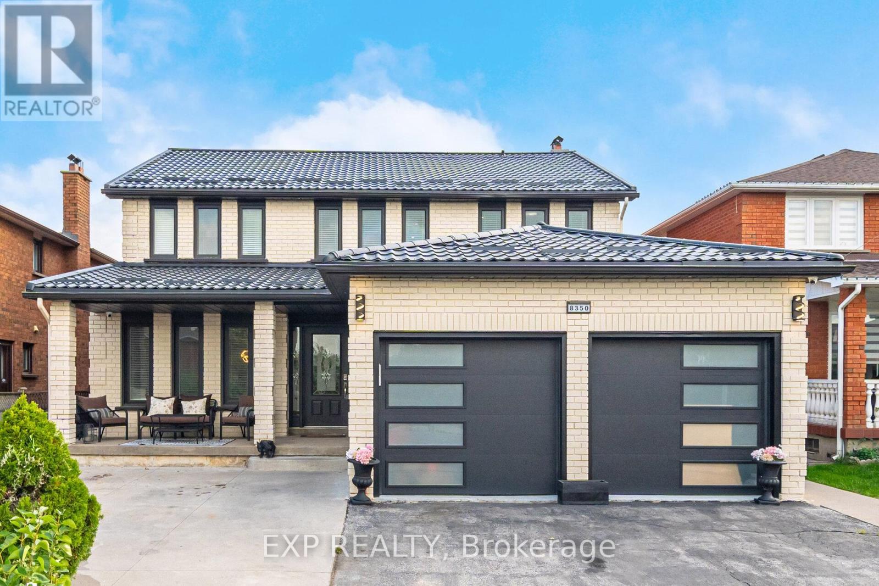Free account required
Unlock the full potential of your property search with a free account! Here's what you'll gain immediate access to:
- Exclusive Access to Every Listing
- Personalized Search Experience
- Favorite Properties at Your Fingertips
- Stay Ahead with Email Alerts
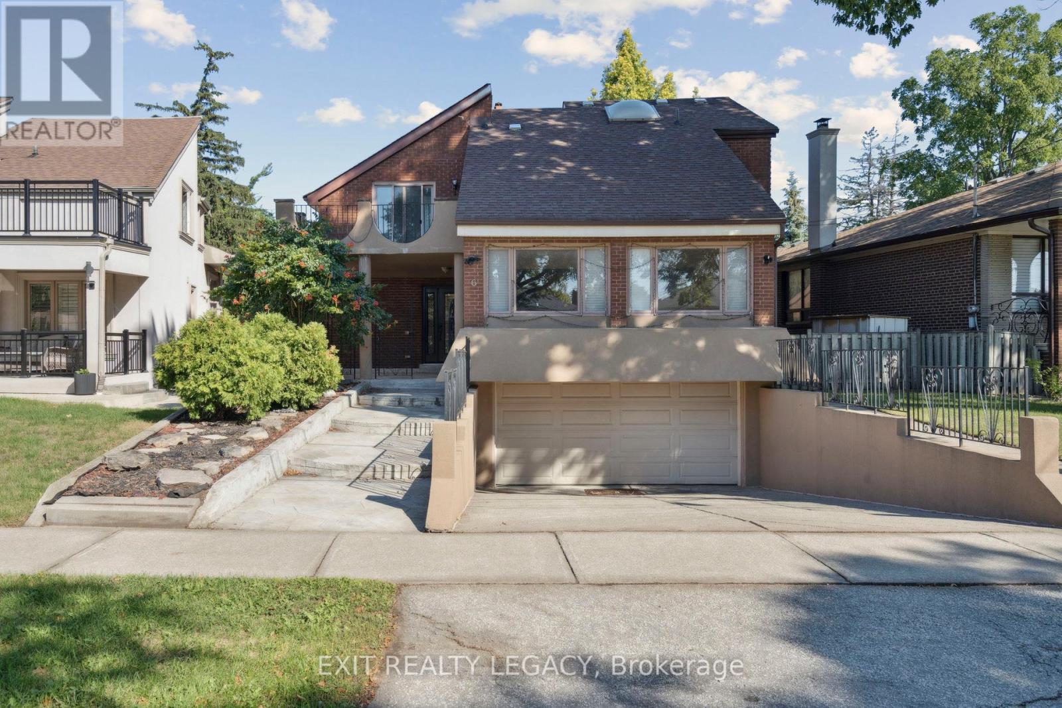
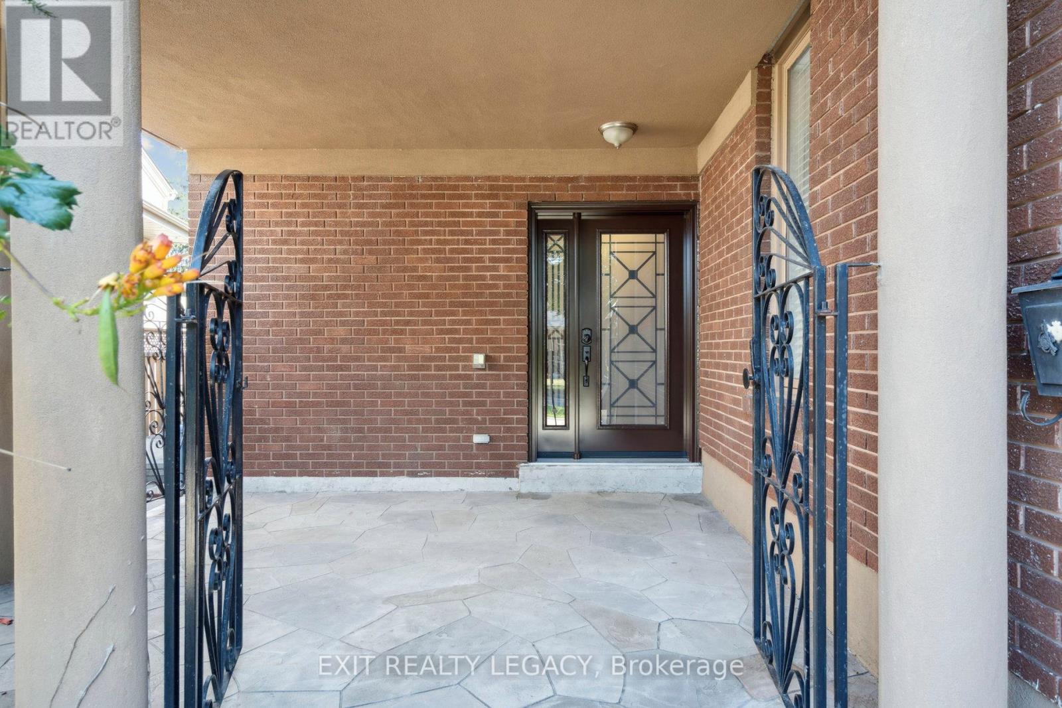
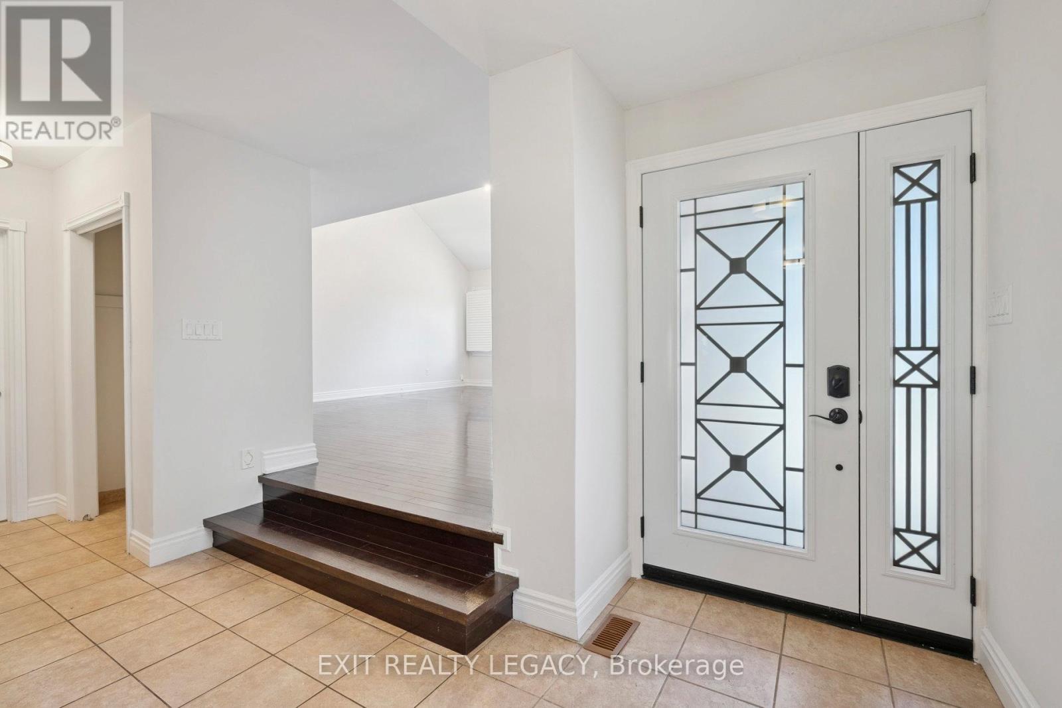
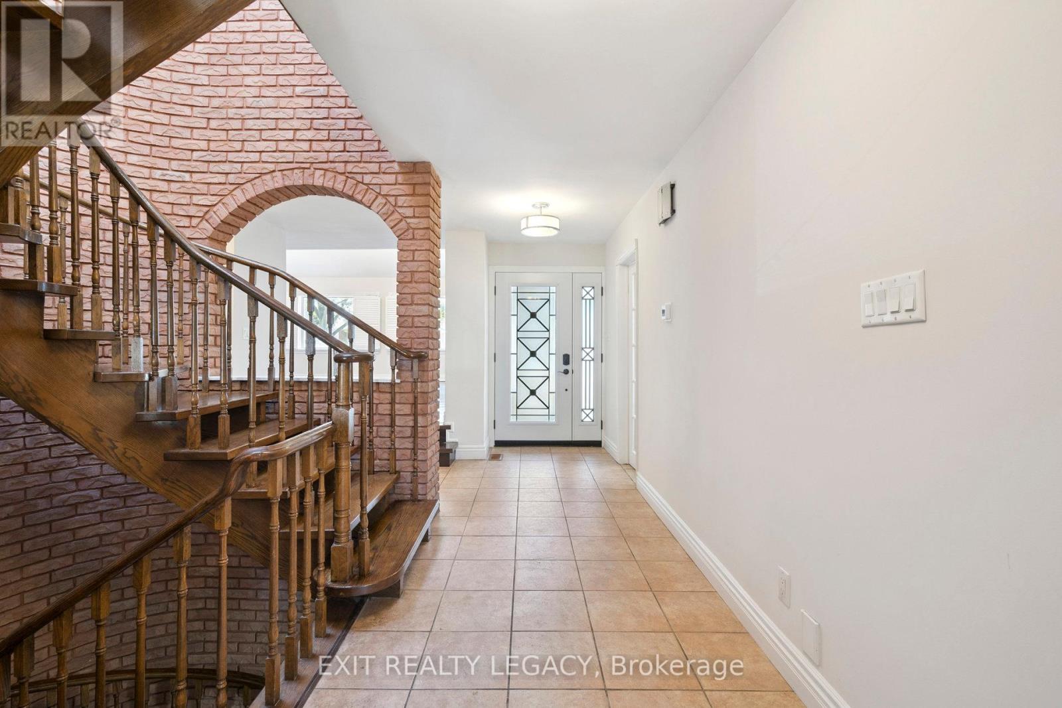
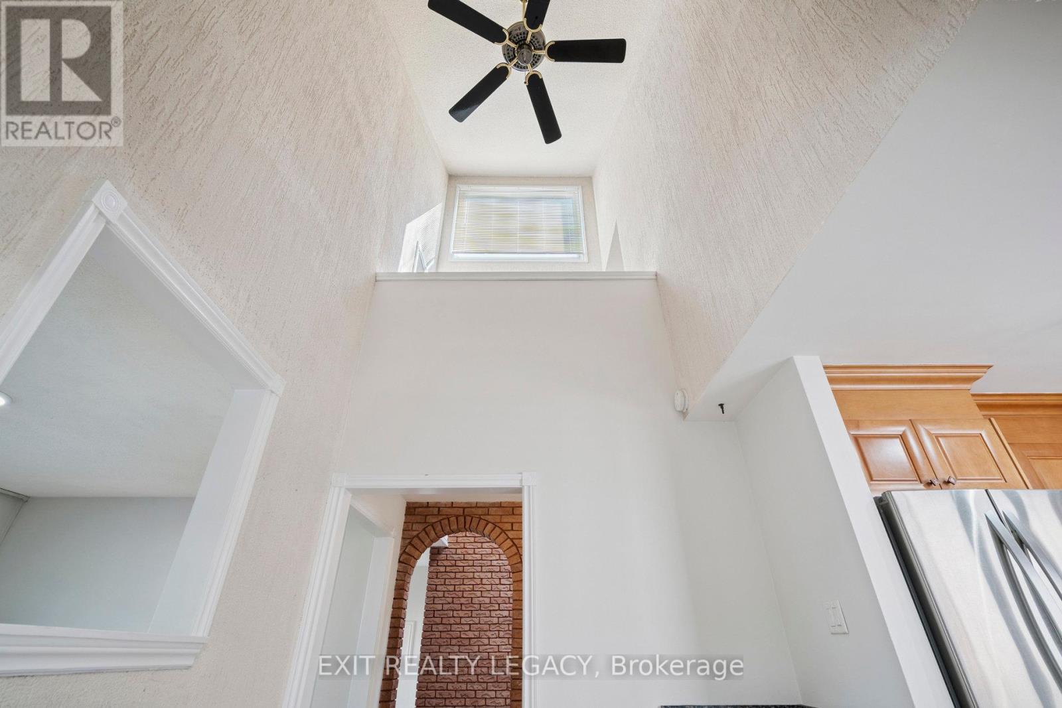
$1,298,000
6 MUIR AVENUE
Toronto, Ontario, Ontario, M9L1H3
MLS® Number: W12396411
Property description
Welcome to 6 Muir Avenue, a spacious and versatile detached home in Toronto's sought-after Humber Summit community. Sitting on a generous 50 x 139 lot, over 4,000sqft of livable space, this custom property offers 4 bedrooms, 4 bathrooms, and multiple living and dining areas that provide plenty of room for both family time and entertaining. A functional layout includes a dedicated office with its own entrance, while multiple skylights and large windows fill the home with natural light. The expansive backyard offers abundant space for outdoor living, and the homes multiple kitchens plus a finished basement with separate entrance make it ideal for multi-generational living, extended family, or nanny suite. With classic brick curb appeal, ample parking, and modern comforts, this home is designed for both convenience and style. Perfectly located near schools, parks, conservation areas, and TTC transit, it combines family-friendly living with easy access to all that Toronto has to offer.
Building information
Type
*****
Amenities
*****
Appliances
*****
Basement Development
*****
Basement Features
*****
Basement Type
*****
Construction Style Attachment
*****
Cooling Type
*****
Exterior Finish
*****
Fireplace Present
*****
Foundation Type
*****
Half Bath Total
*****
Heating Fuel
*****
Heating Type
*****
Size Interior
*****
Stories Total
*****
Utility Water
*****
Land information
Sewer
*****
Size Depth
*****
Size Frontage
*****
Size Irregular
*****
Size Total
*****
Rooms
Main level
Family room
*****
Bedroom
*****
Living room
*****
Dining room
*****
Eating area
*****
Kitchen
*****
Basement
Laundry room
*****
Kitchen
*****
Bedroom
*****
Living room
*****
Second level
Sunroom
*****
Bedroom
*****
Primary Bedroom
*****
Bedroom
*****
Courtesy of EXIT REALTY LEGACY
Book a Showing for this property
Please note that filling out this form you'll be registered and your phone number without the +1 part will be used as a password.

