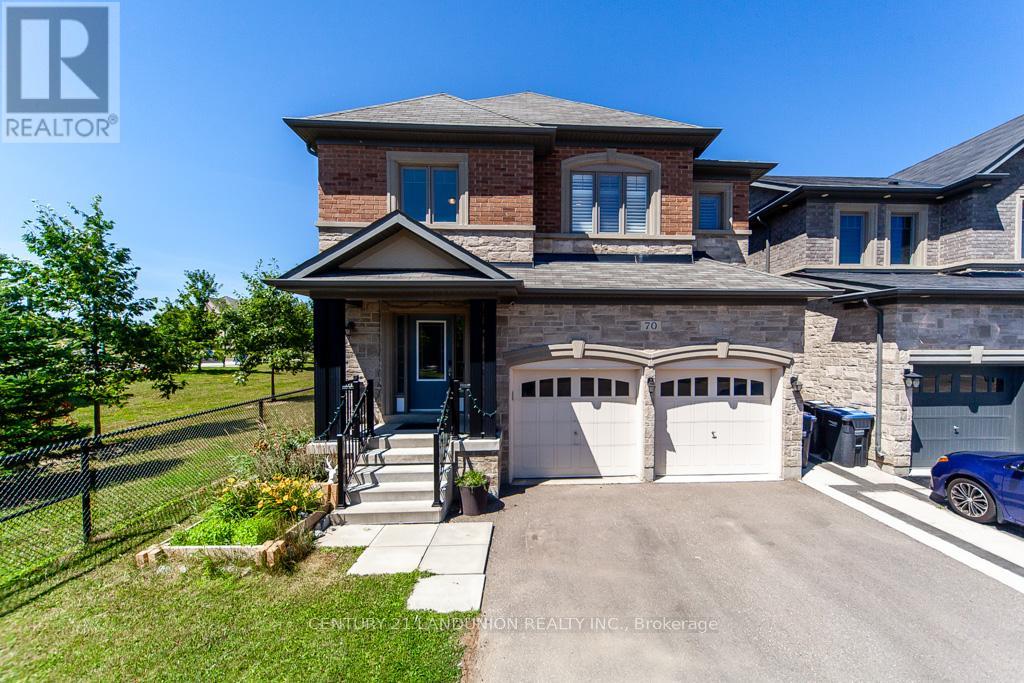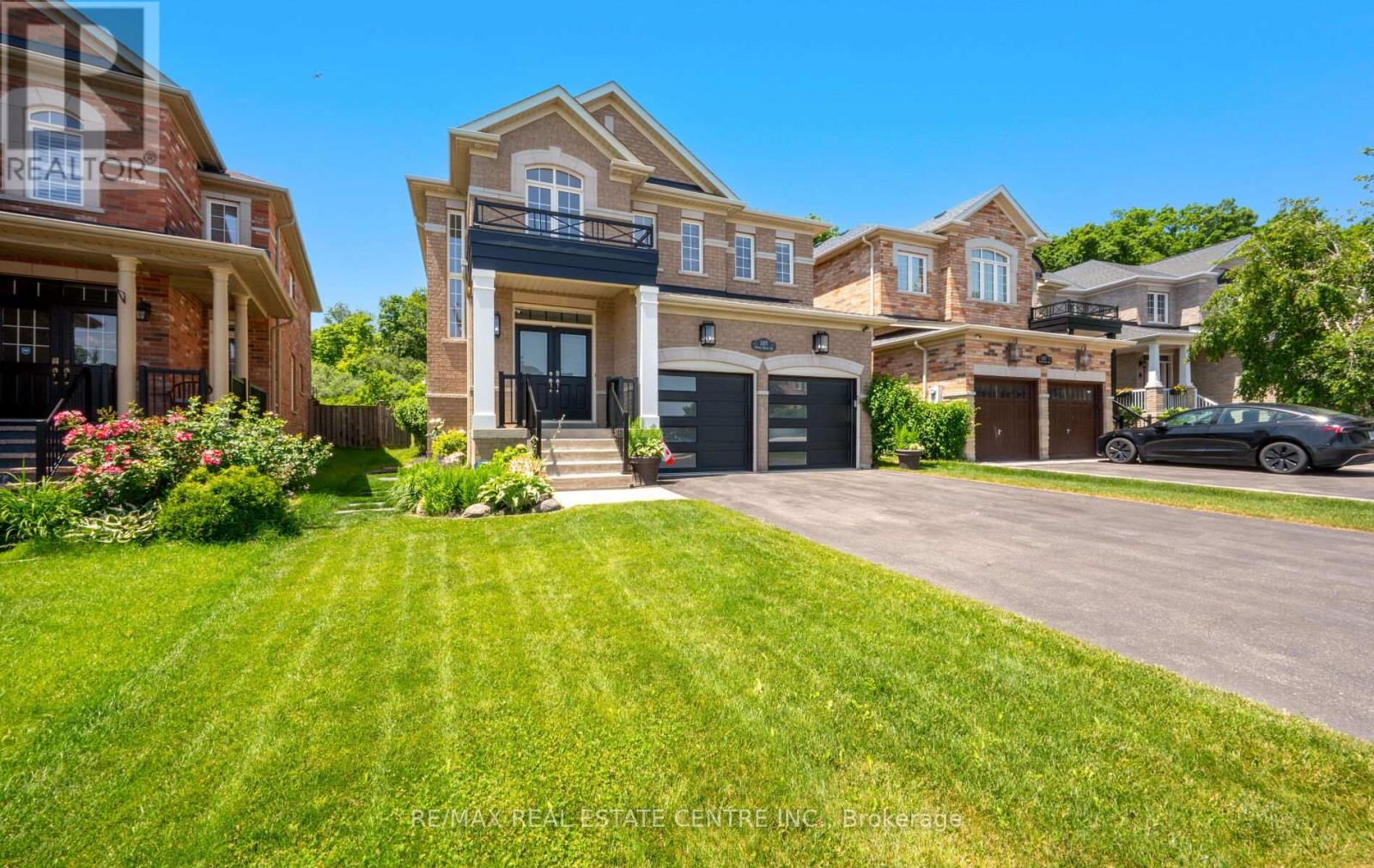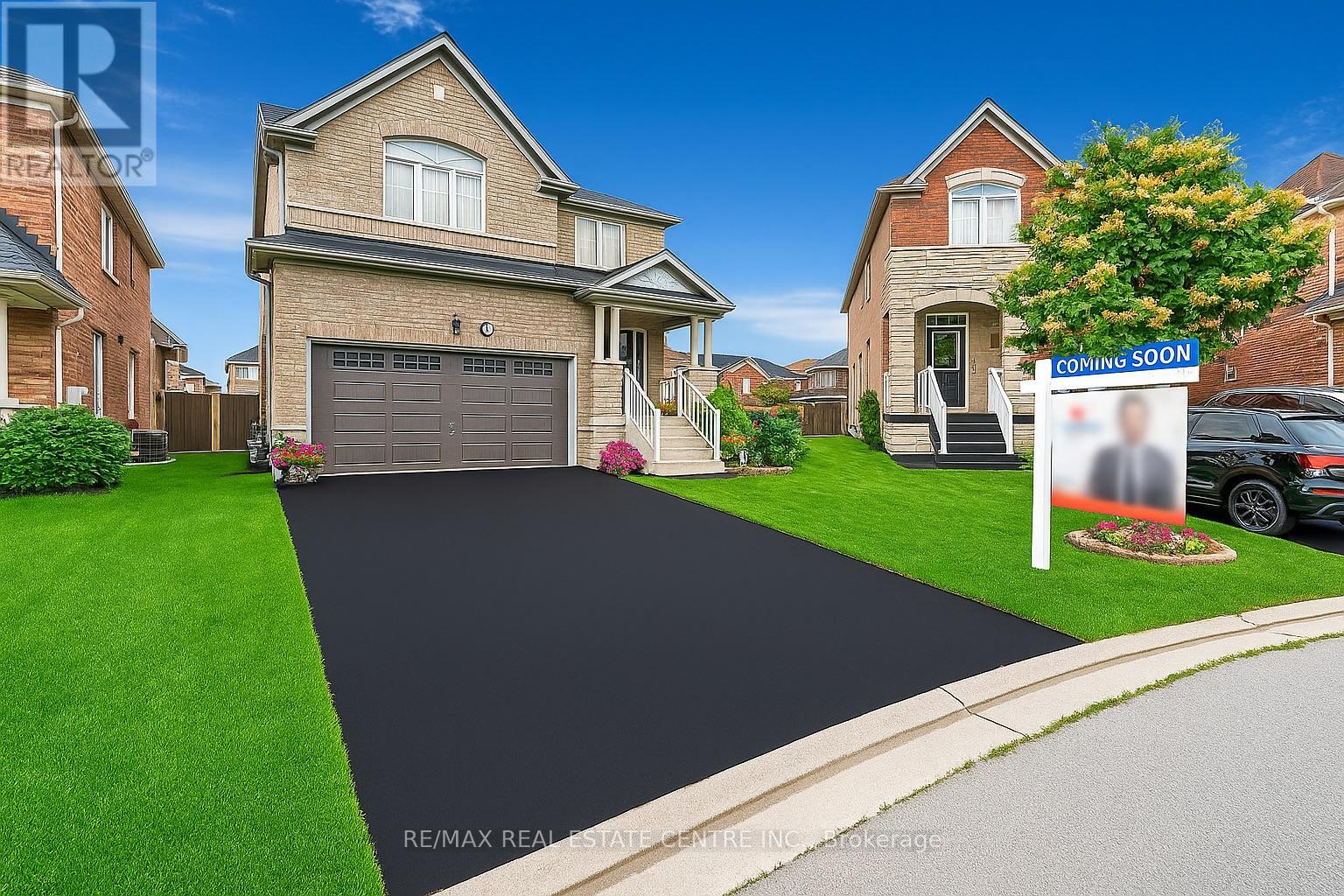Free account required
Unlock the full potential of your property search with a free account! Here's what you'll gain immediate access to:
- Exclusive Access to Every Listing
- Personalized Search Experience
- Favorite Properties at Your Fingertips
- Stay Ahead with Email Alerts
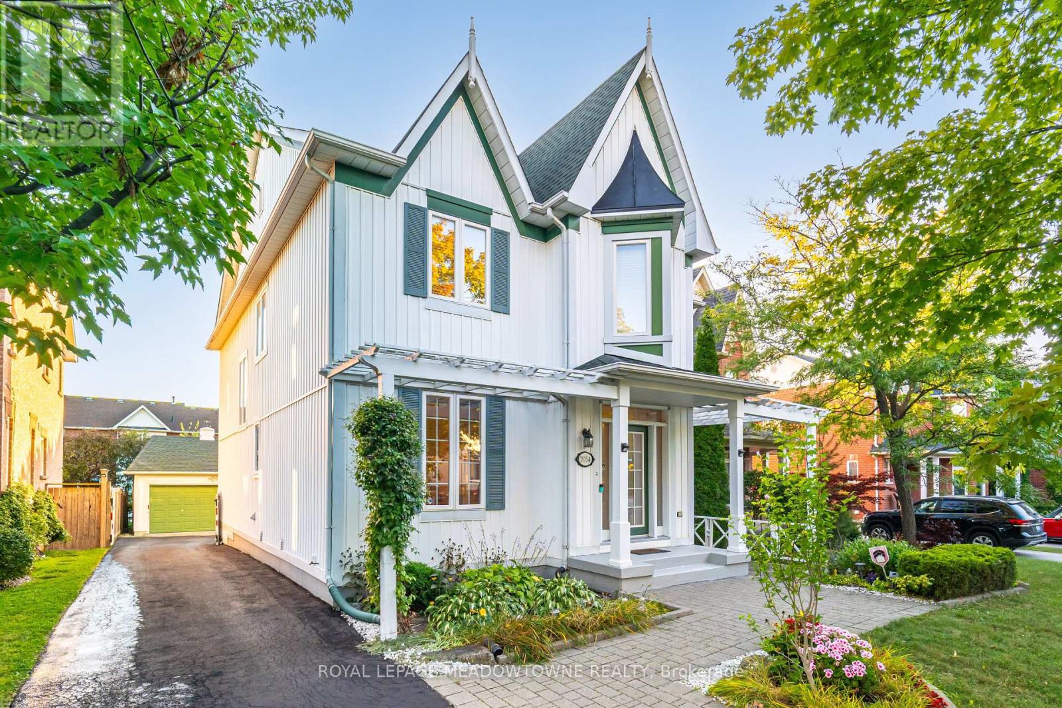
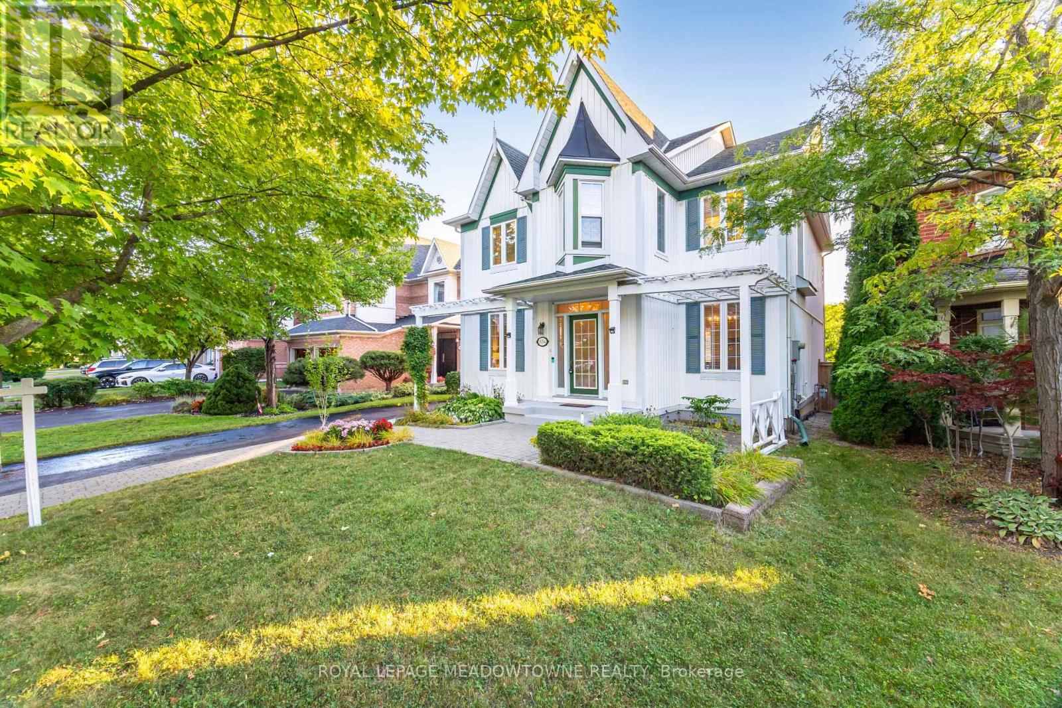
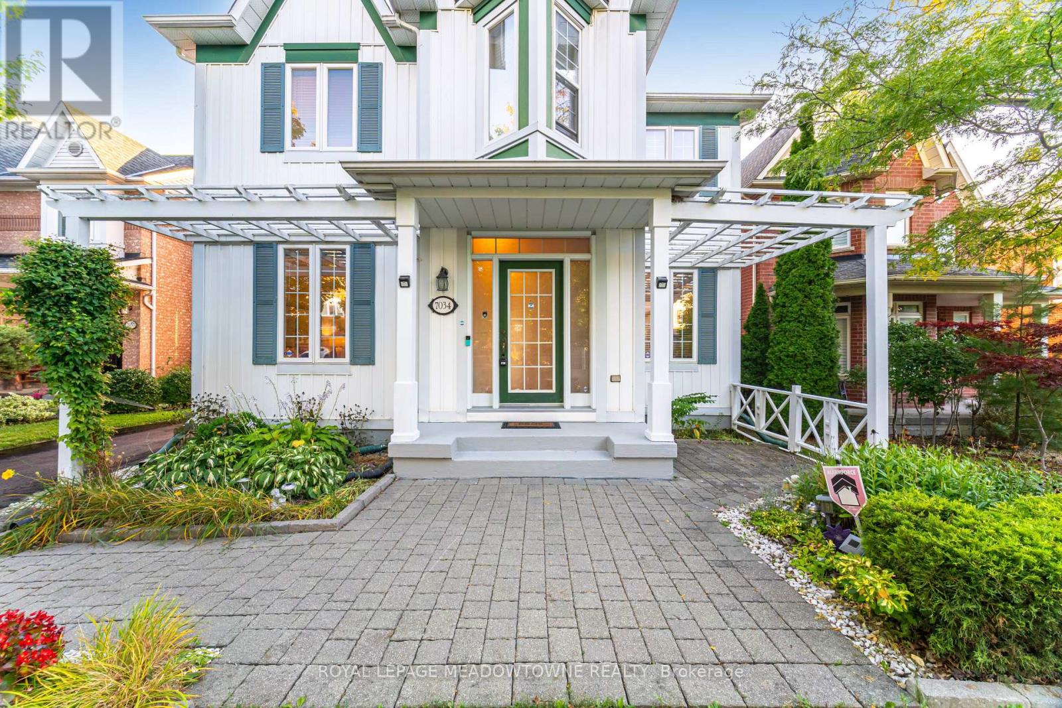
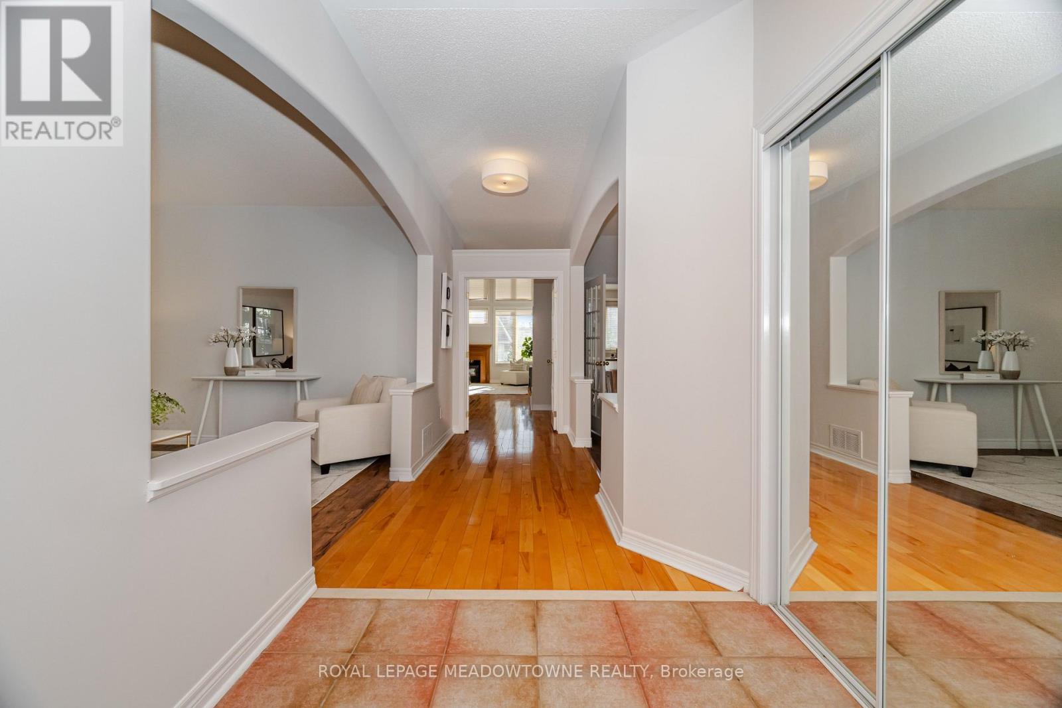
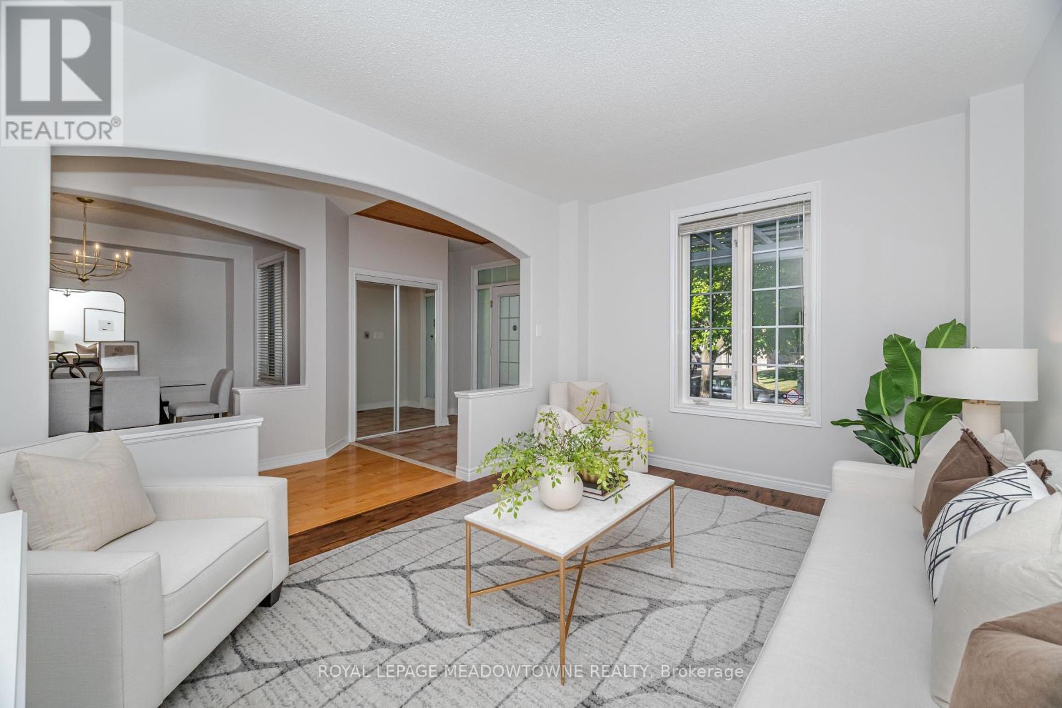
$1,364,900
7034 LESSARD LANE
Mississauga, Ontario, Ontario, L5W1A4
MLS® Number: W12409457
Property description
Stunning Detached Victorian Style 2 Storey, ( 2504 Sqft Mpac ) 3 +1 Bedrooms, Practical Office Space, Fully Finished Basement Situated On An Oversized Lot With A Detached Double Car Garage in Meadowvale Village. Here's The One Your Clients Have Been Waiting For, Open Concept Main Floor, Decor Pillars And Quarter Walls, Spacious and Sun Filled Living Room, Formal Dining Area, Breathtaking Family Room With 18 Ft Ceilings and 2 Storey Windows, Nicely Appointed Kitchen With Stainless Steel Appliances, Bright and Airy Breakfast Area with Walkout to an Expansive Patio and Private Fully Fenced Yard. 2nd Floor Has 3 Sun Splashed Bedrooms Plus Bonus Open Office Space, Primary Comes Complete With Large Walk In Closet and 4pc Ensuite. Basement is Fully Finished with a 4th Bedroom, Large Open Concept Rec Room, Pot Lights, 3pc Bathroom With Stand Up Shower and Practical Storage Room. Entire House Has Been Painted September 2025, Updated Light Fixtures, Furnace and A/C Feb 2023.
Building information
Type
*****
Age
*****
Appliances
*****
Basement Development
*****
Basement Type
*****
Construction Style Attachment
*****
Cooling Type
*****
Exterior Finish
*****
Fireplace Present
*****
FireplaceTotal
*****
Flooring Type
*****
Foundation Type
*****
Half Bath Total
*****
Heating Fuel
*****
Heating Type
*****
Size Interior
*****
Stories Total
*****
Utility Water
*****
Land information
Sewer
*****
Size Depth
*****
Size Frontage
*****
Size Irregular
*****
Size Total
*****
Rooms
Main level
Laundry room
*****
Family room
*****
Eating area
*****
Kitchen
*****
Dining room
*****
Living room
*****
Basement
Workshop
*****
Recreational, Games room
*****
Bedroom 4
*****
Second level
Office
*****
Bedroom 3
*****
Bedroom 2
*****
Primary Bedroom
*****
Courtesy of ROYAL LEPAGE MEADOWTOWNE REALTY
Book a Showing for this property
Please note that filling out this form you'll be registered and your phone number without the +1 part will be used as a password.




