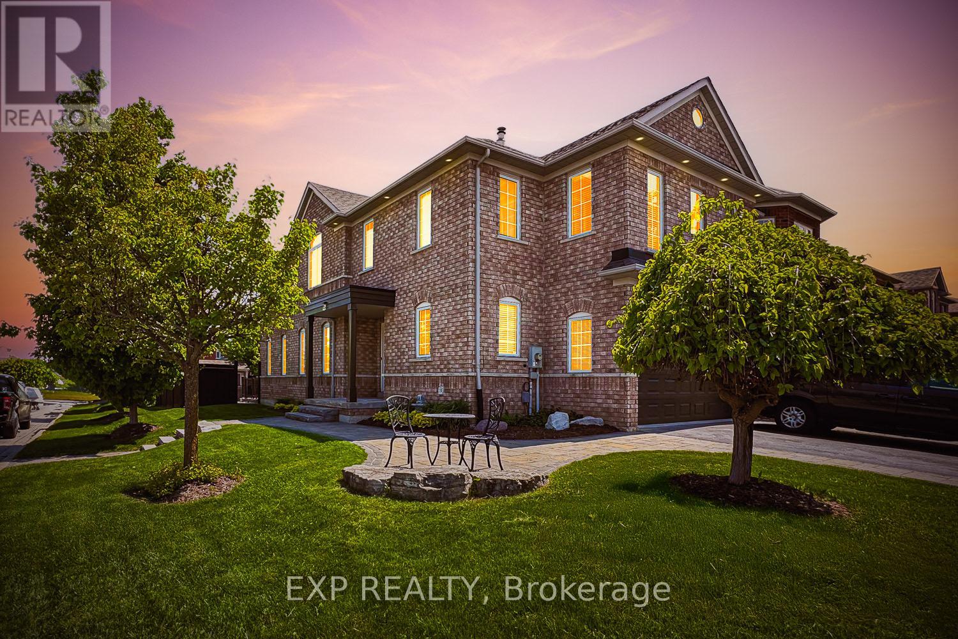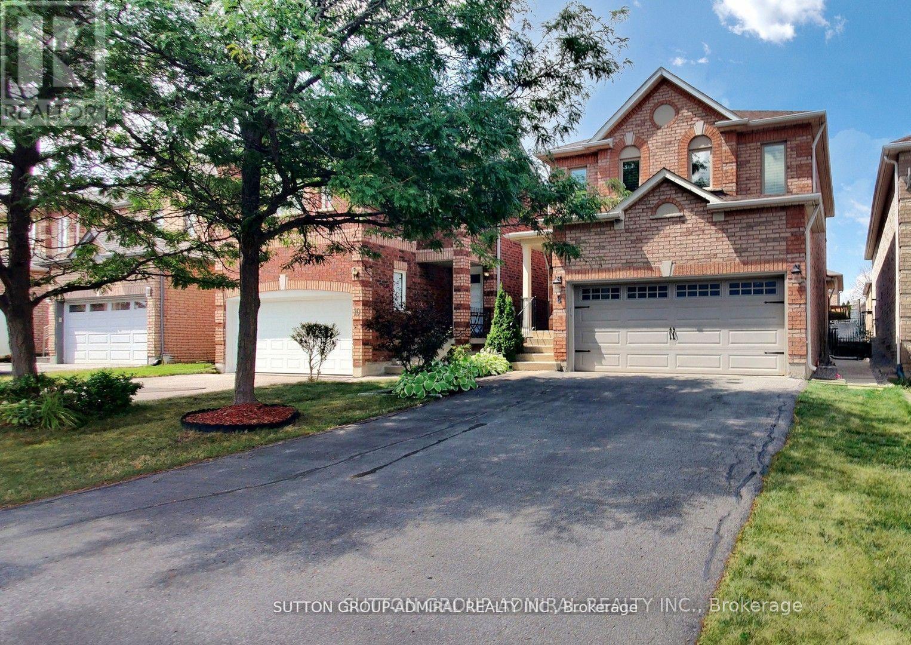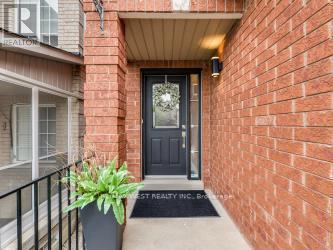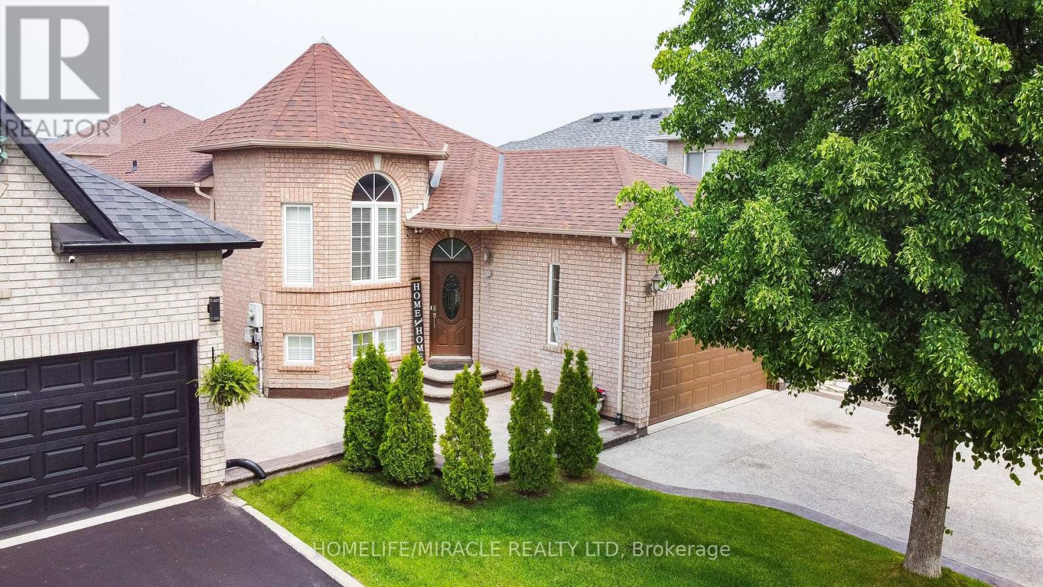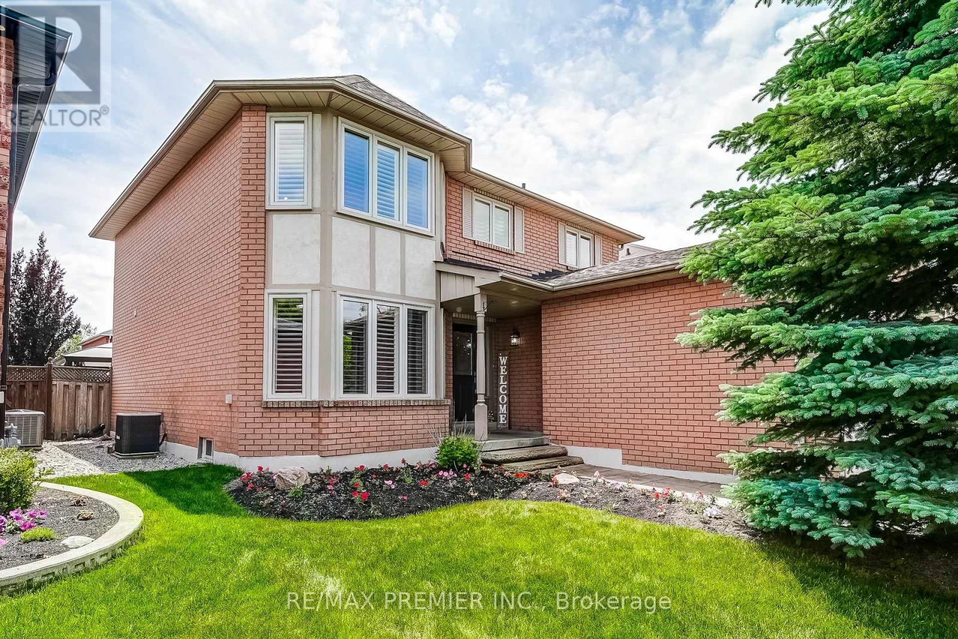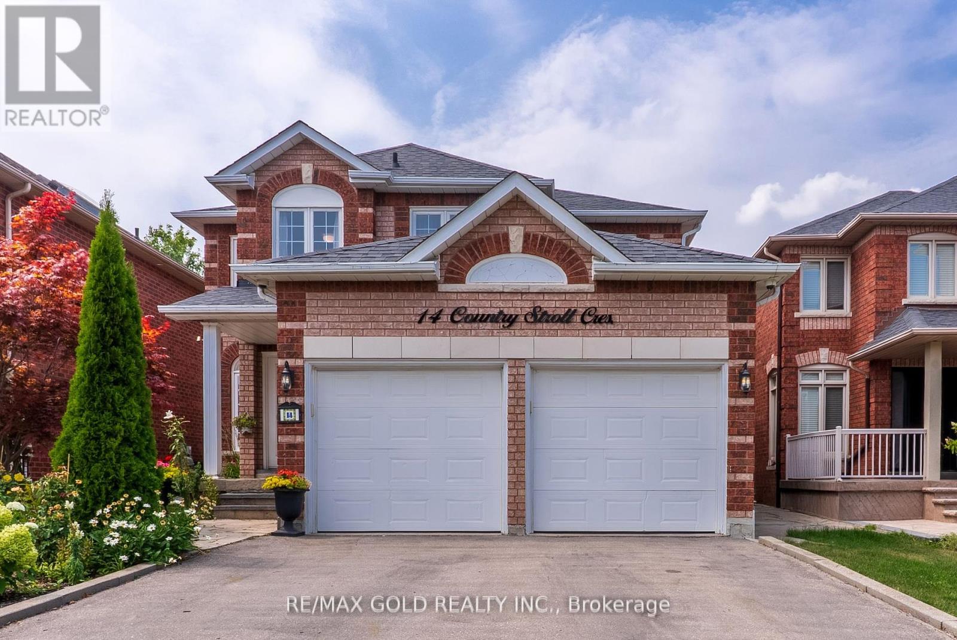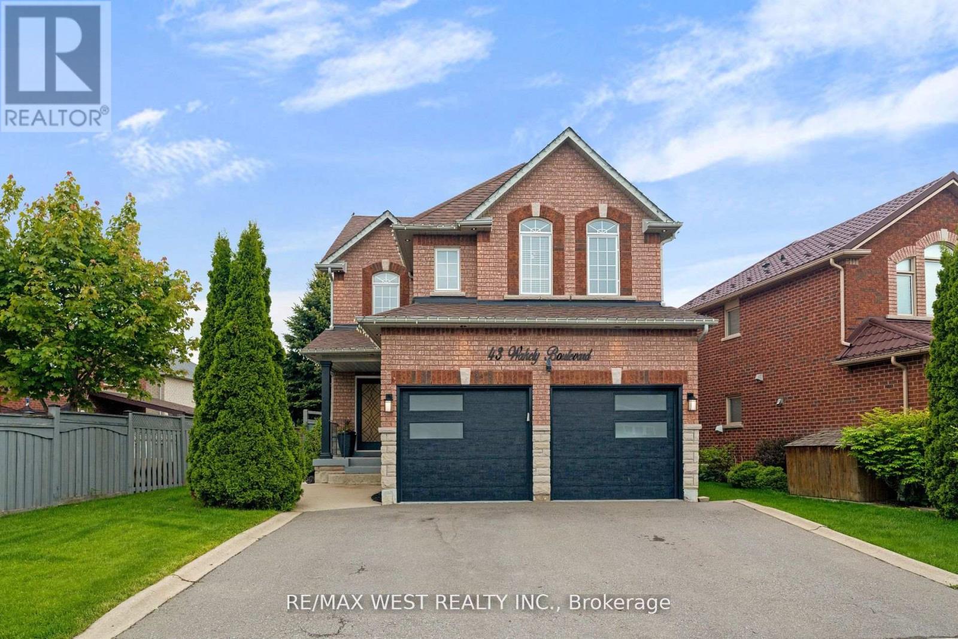Free account required
Unlock the full potential of your property search with a free account! Here's what you'll gain immediate access to:
- Exclusive Access to Every Listing
- Personalized Search Experience
- Favorite Properties at Your Fingertips
- Stay Ahead with Email Alerts
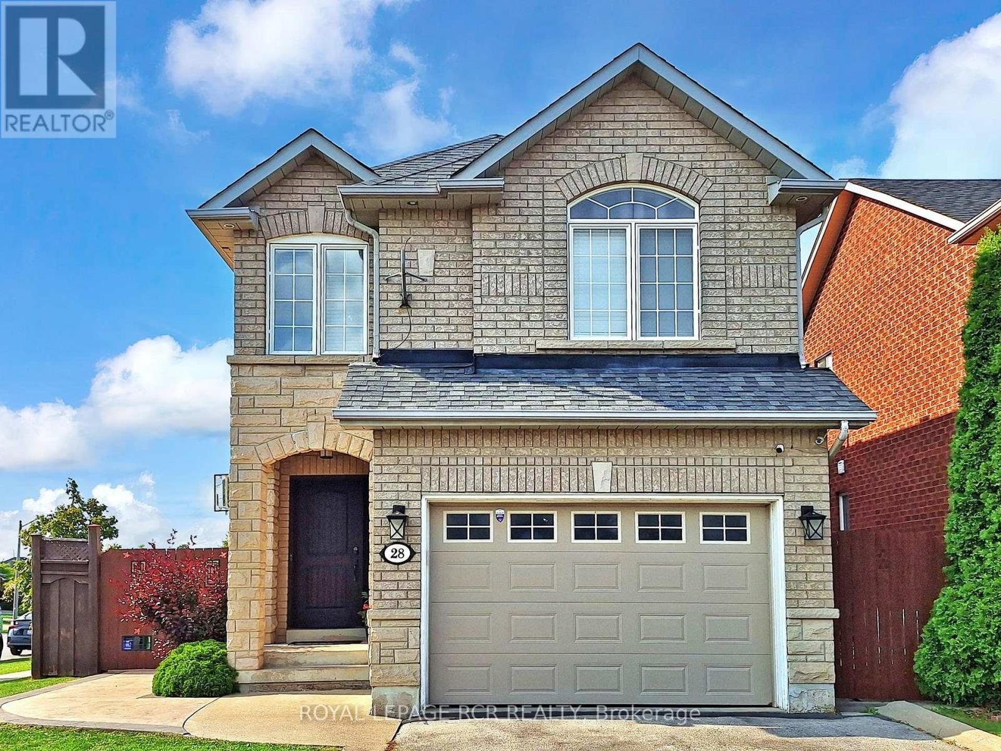
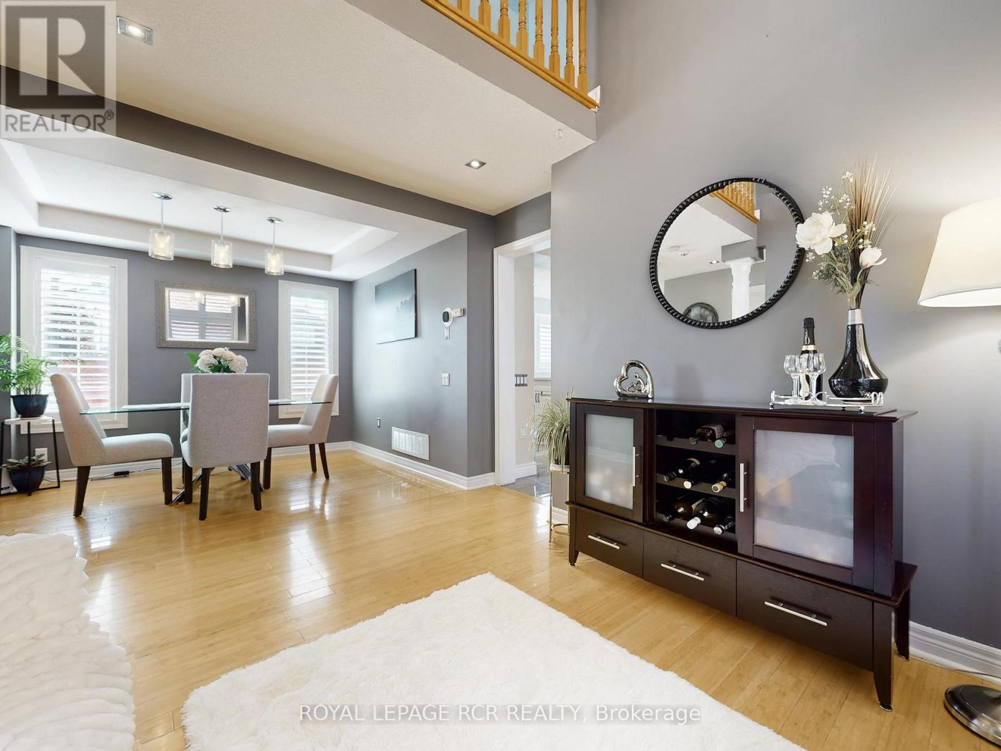
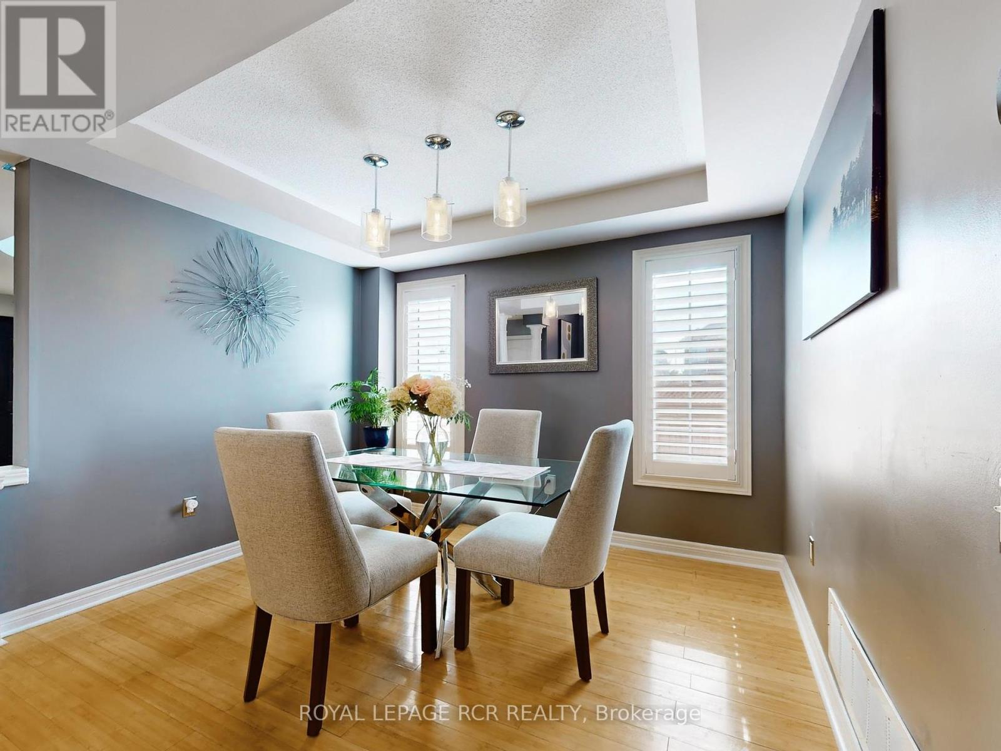
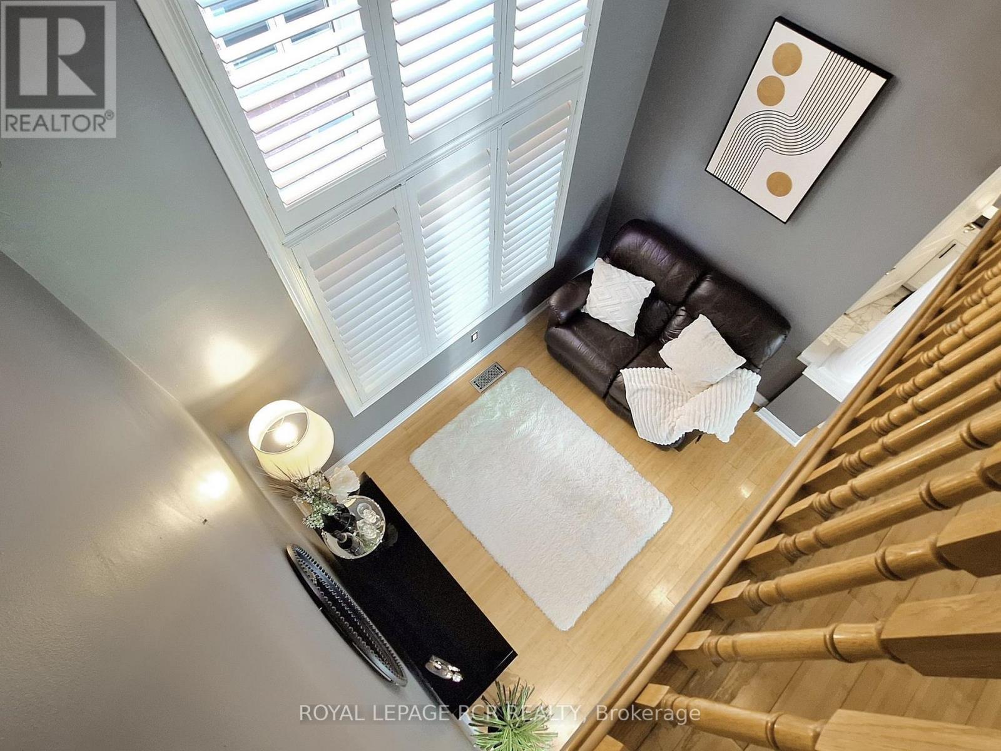
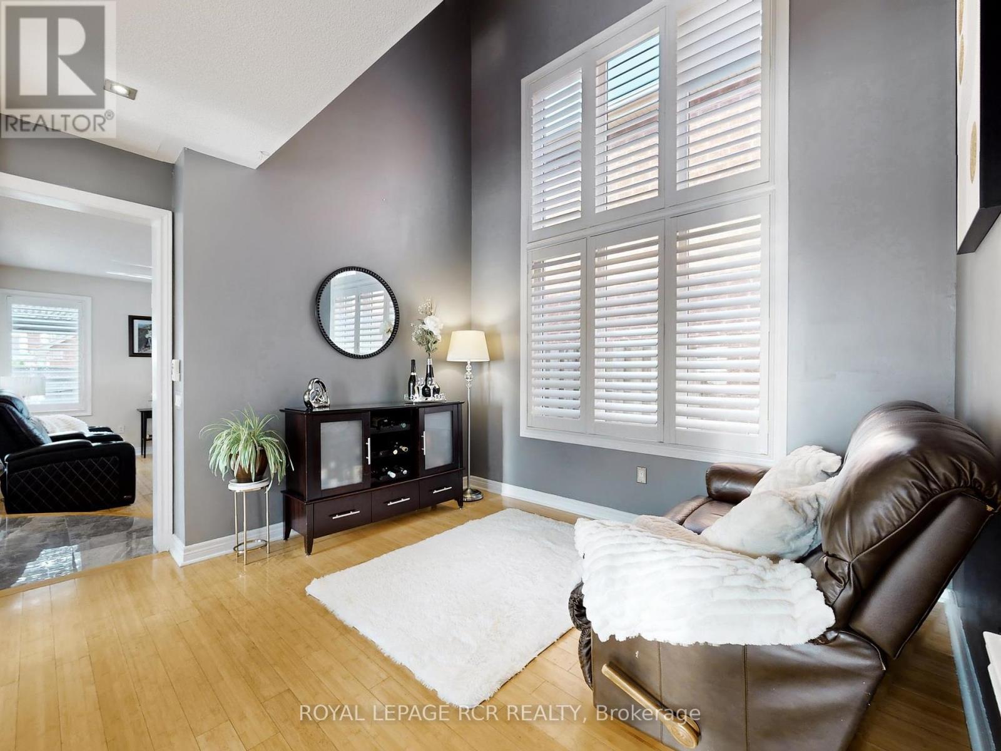
$1,154,900
28 WAKELY BOULEVARD
Caledon, Ontario, Ontario, L7E2G9
MLS® Number: W12410557
Property description
Welcome to this beautifully maintained detached home in the heart of Bolton, set on a corner lot directly across from Wakely Memorial Park. Offering over 2000 square feet of living space, this two-story residence combines comfort, convenience, and versatility for modern family living. Inside, the bright kitchen is fully equipped with a gas stove, wine fridge, generous counter space, and a central island with a breakfast area that seamlessly flows into the dinning nook, offering a view of the backyard. A separate dining room provides additional space for hosting family dinners and gatherings. The living area is designed for relaxation and entertainment, complete with a gas fireplace. Upstairs, the primary suite provides a spacious retreat featuring a walk-in closet and a luxurious 5-piece en-suite bathroom. Three additional bedrooms include two oversized rooms and a versatile space that is ideal for a home office. The fully finished basement features a complete apartment with a separate entrance, including a bedroom, kitchen, living area, laundry, and storage, perfect for extended family. Step outside to a fully fenced backyard, designed for outdoor living, featuring a pergola, gazebo, and entertainment area that makes summer gatherings effortless. This home truly has it all.
Building information
Type
*****
Age
*****
Amenities
*****
Appliances
*****
Basement Development
*****
Basement Features
*****
Basement Type
*****
Construction Style Attachment
*****
Cooling Type
*****
Exterior Finish
*****
Fireplace Present
*****
FireplaceTotal
*****
Flooring Type
*****
Foundation Type
*****
Half Bath Total
*****
Heating Fuel
*****
Heating Type
*****
Size Interior
*****
Stories Total
*****
Utility Water
*****
Land information
Amenities
*****
Fence Type
*****
Sewer
*****
Size Depth
*****
Size Frontage
*****
Size Irregular
*****
Size Total
*****
Rooms
Ground level
Kitchen
*****
Family room
*****
Dining room
*****
Living room
*****
Basement
Kitchen
*****
Bedroom 5
*****
Great room
*****
Second level
Bedroom 4
*****
Bedroom 3
*****
Bedroom 2
*****
Primary Bedroom
*****
Courtesy of ROYAL LEPAGE RCR REALTY
Book a Showing for this property
Please note that filling out this form you'll be registered and your phone number without the +1 part will be used as a password.

