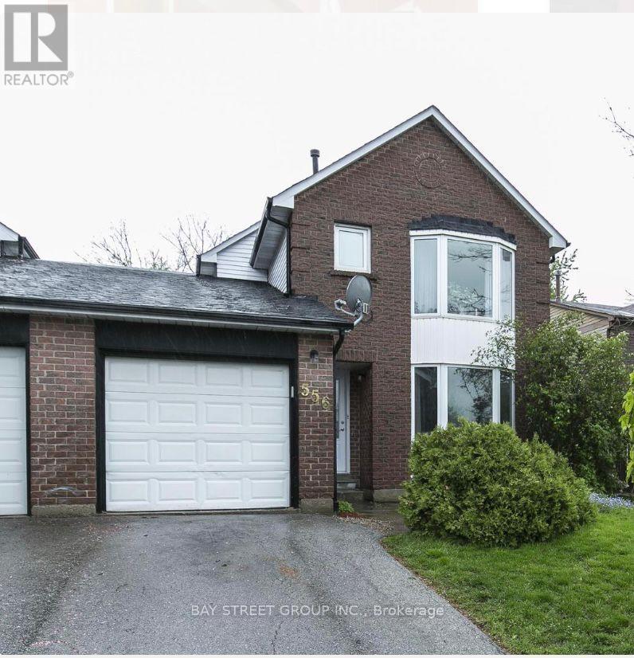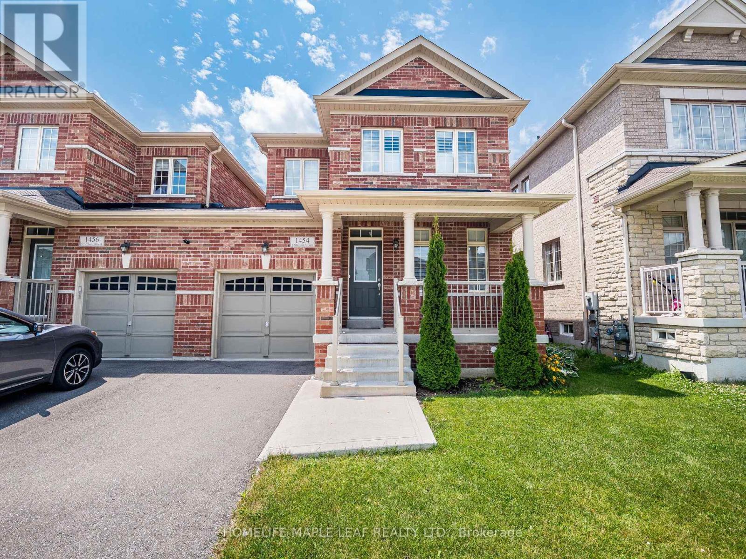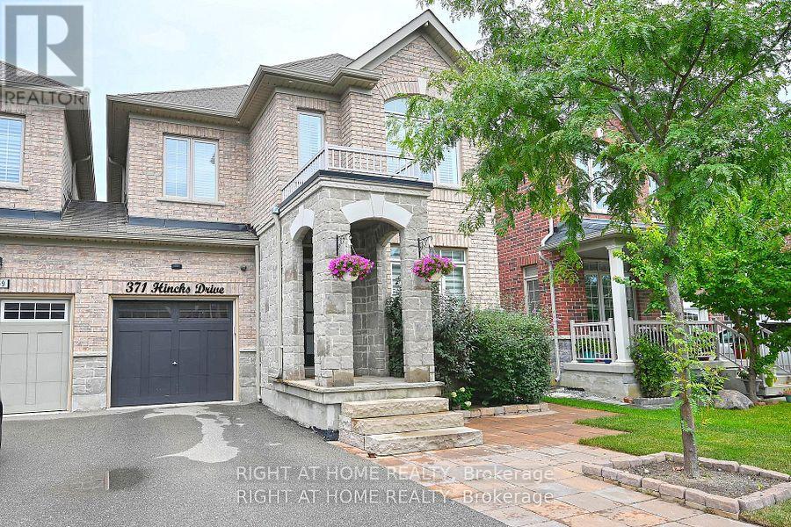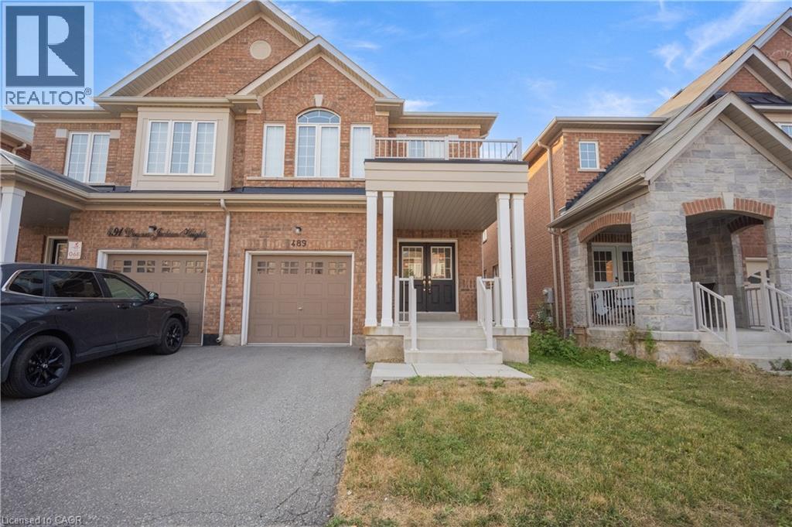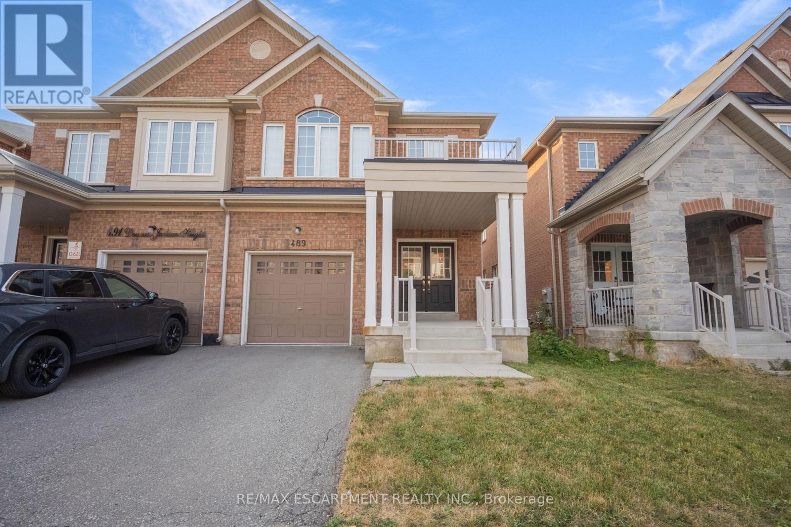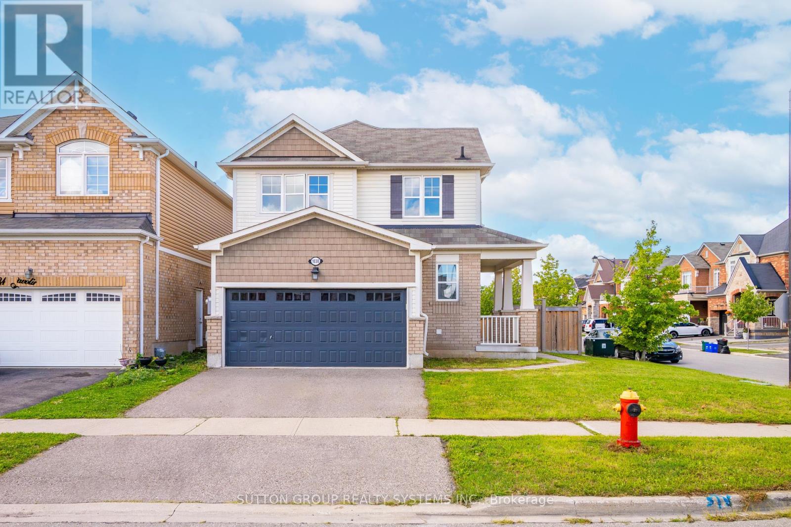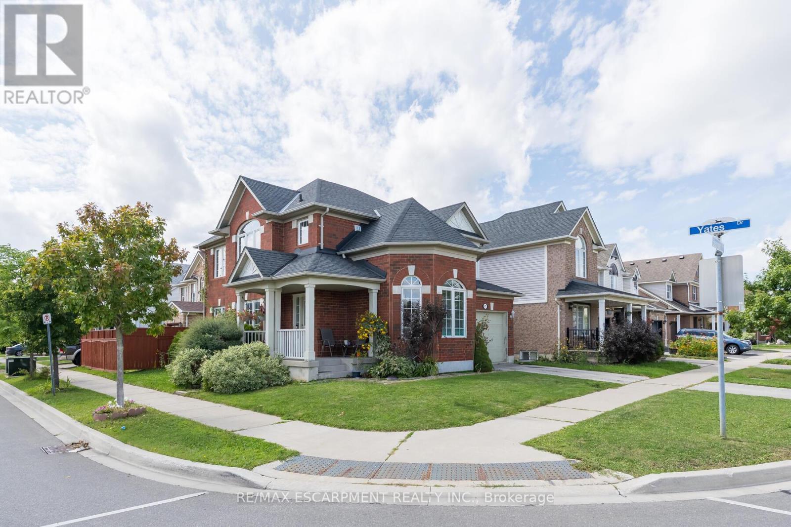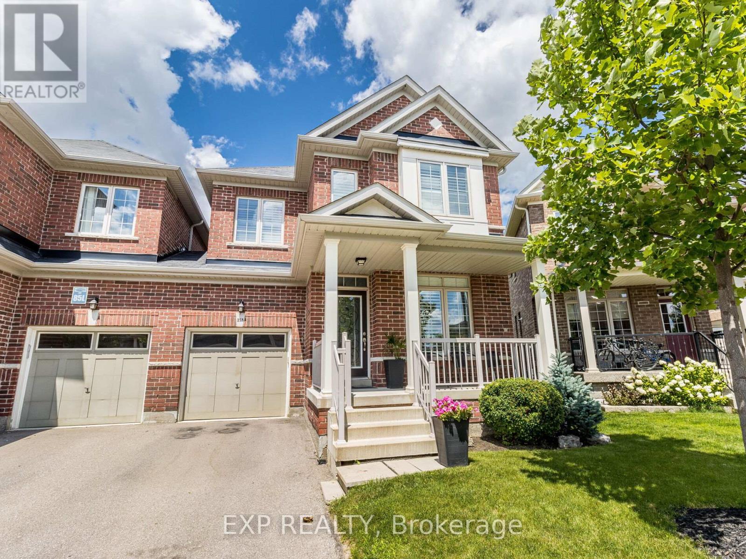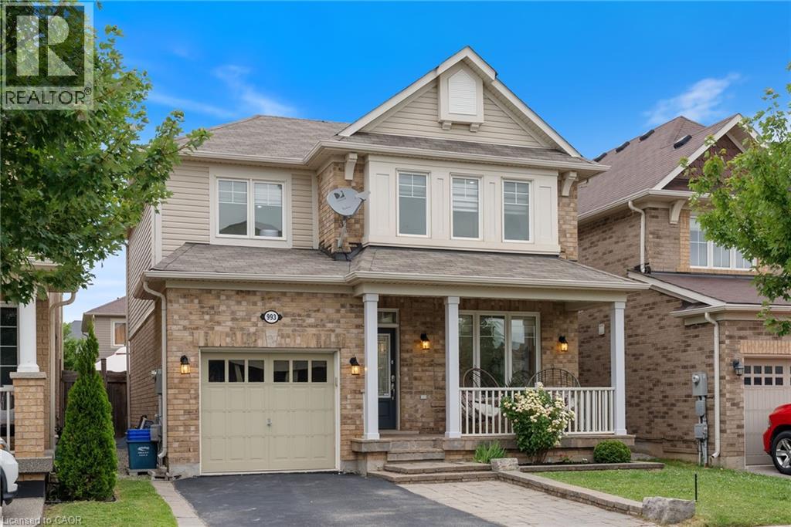Free account required
Unlock the full potential of your property search with a free account! Here's what you'll gain immediate access to:
- Exclusive Access to Every Listing
- Personalized Search Experience
- Favorite Properties at Your Fingertips
- Stay Ahead with Email Alerts
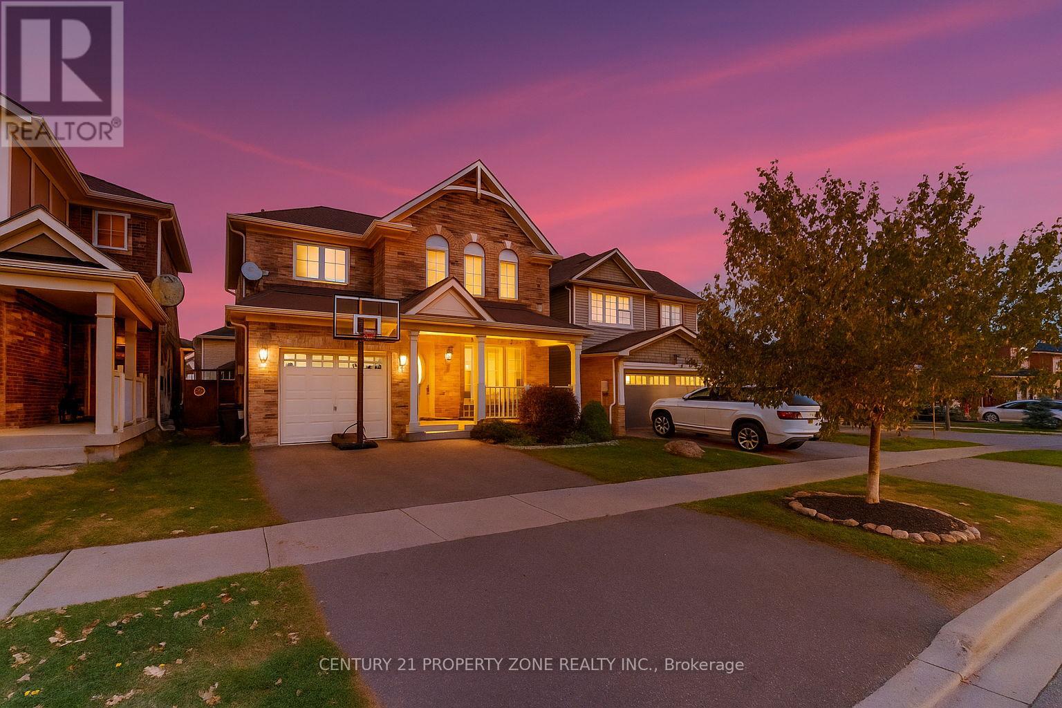
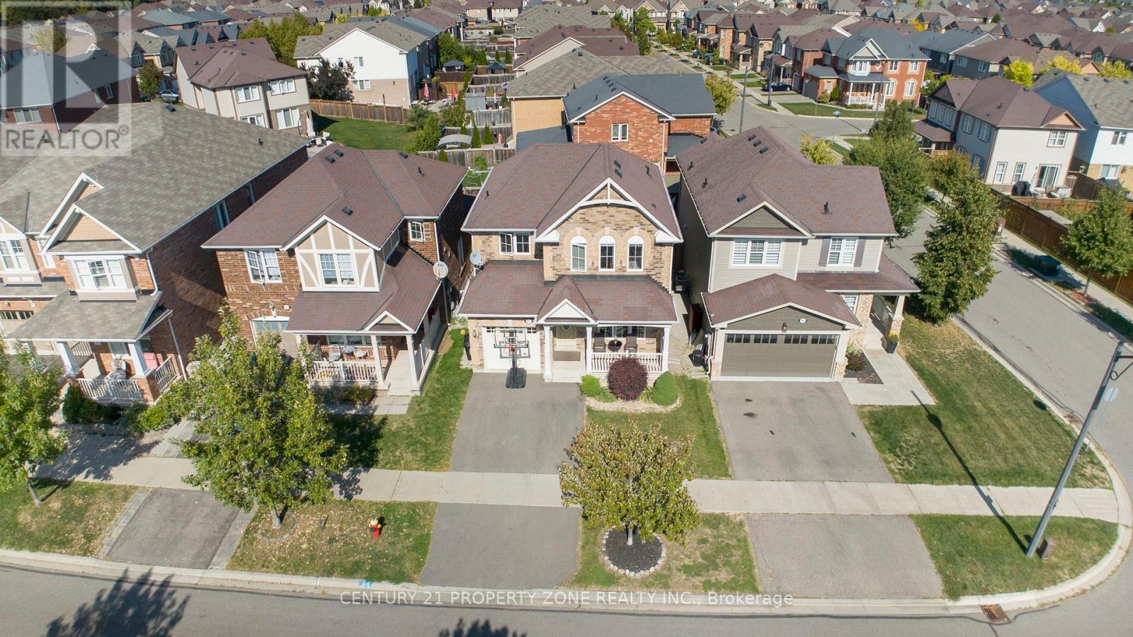
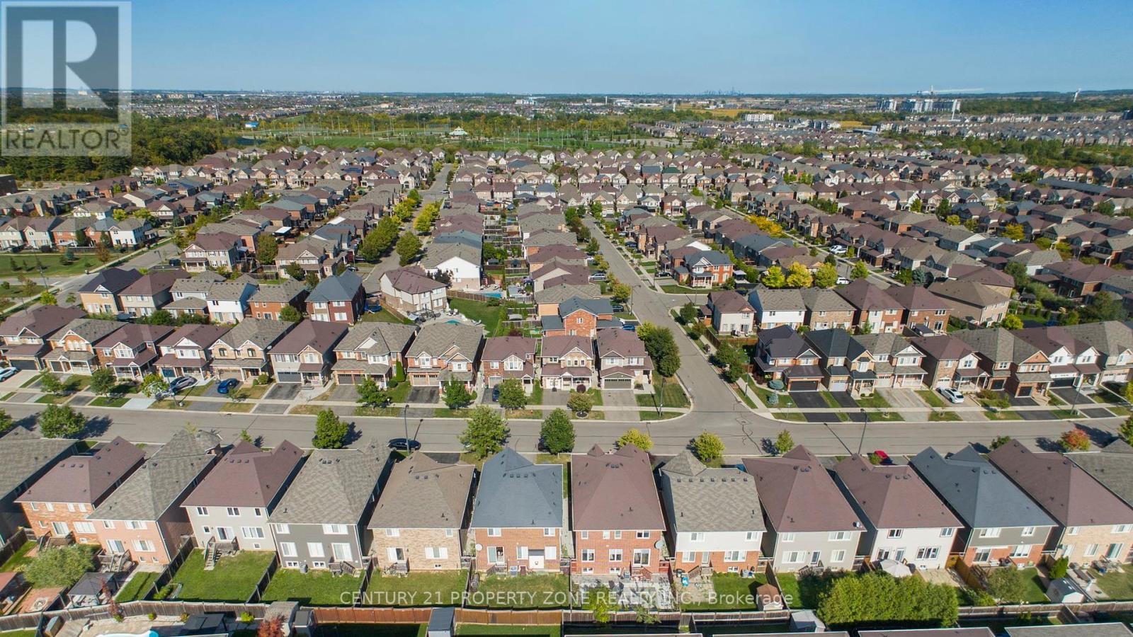
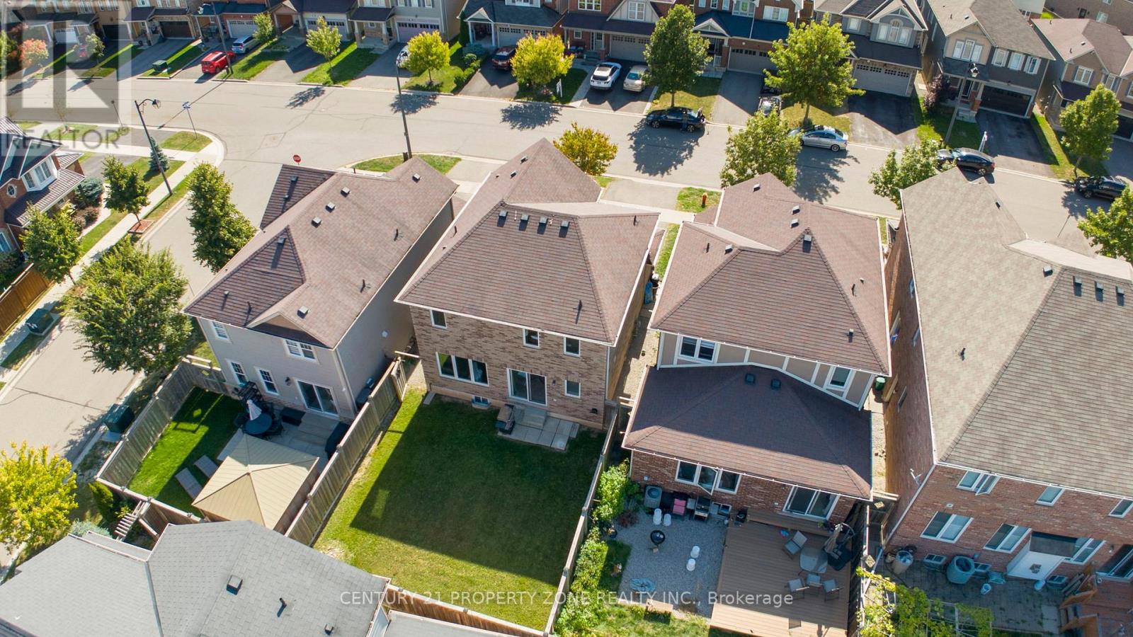
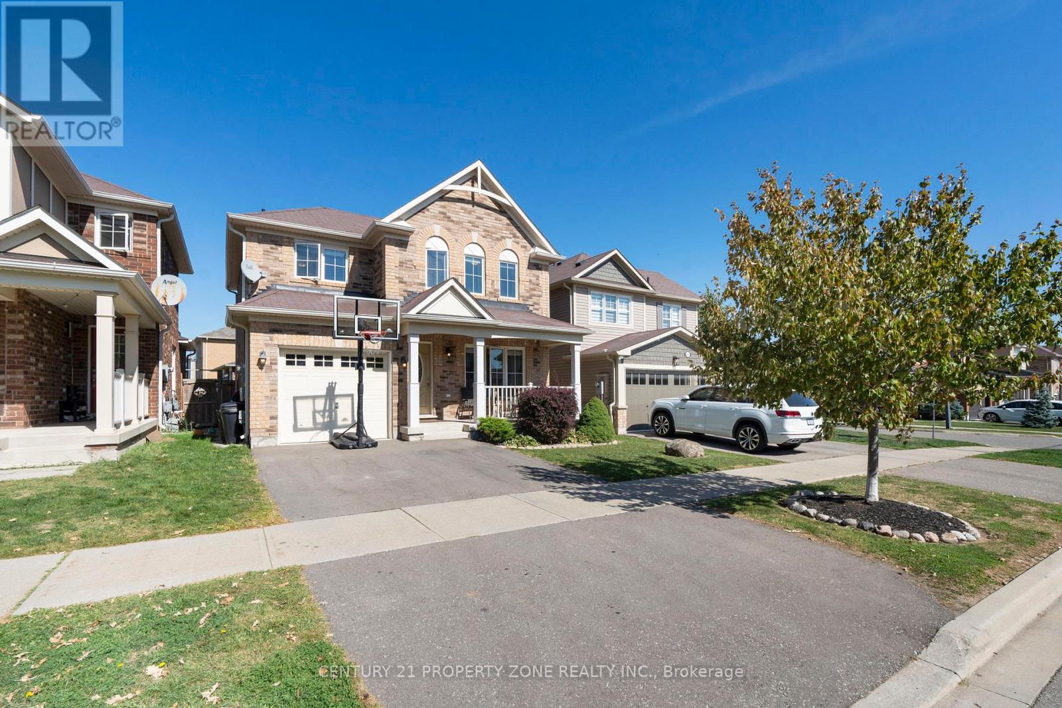
$999,000
937 DICE WAY
Milton, Ontario, Ontario, L9T8C9
MLS® Number: W12417928
Property description
Welcome to Milton, one of the GTAs newest and fastest-growing neighborhoods! This single-family home is ideally located within walking distance of schools, parks, sports centers, transit, and all essential amenities. This Beautiful home features three bright and spacious bedrooms, each with large windows that allow natural light to flood the rooms, creating the perfect environment for family living. Chef Delight kitchen boasts Granite countertops, a stylish backsplash, and modern finishes. The bathrooms feature contemporary electrical fixtures, and Granite countertops. The open-concept living and dining areas provide a seamless flow, perfect for both daily living and entertaining. The property also offers a separate office room, making it easy to manage office-related work or use it as a reading room or potential fourth bedroom. Step outside to a fully fenced backyard, providing privacy and plenty of space for outdoor enjoyment. The extended driveway offers additional parking space for convenience. This home is a rare gem and a must-see! Additionally, potential of 1,000 sq. ft. in-law suite with one bedroom, offering exciting possibilities for customization
Building information
Type
*****
Age
*****
Appliances
*****
Basement Development
*****
Basement Type
*****
Construction Style Attachment
*****
Cooling Type
*****
Exterior Finish
*****
Foundation Type
*****
Half Bath Total
*****
Heating Fuel
*****
Heating Type
*****
Size Interior
*****
Stories Total
*****
Utility Water
*****
Land information
Amenities
*****
Fence Type
*****
Sewer
*****
Size Depth
*****
Size Frontage
*****
Size Irregular
*****
Size Total
*****
Rooms
Main level
Kitchen
*****
Family room
*****
Living room
*****
Basement
Laundry room
*****
Living room
*****
Second level
Bedroom 3
*****
Bedroom 2
*****
Primary Bedroom
*****
Family room
*****
Courtesy of CENTURY 21 PROPERTY ZONE REALTY INC.
Book a Showing for this property
Please note that filling out this form you'll be registered and your phone number without the +1 part will be used as a password.
