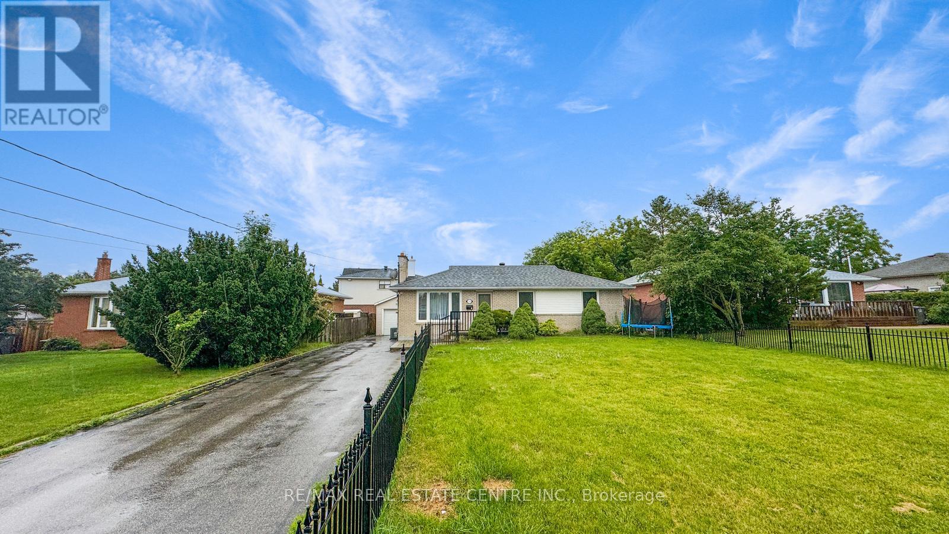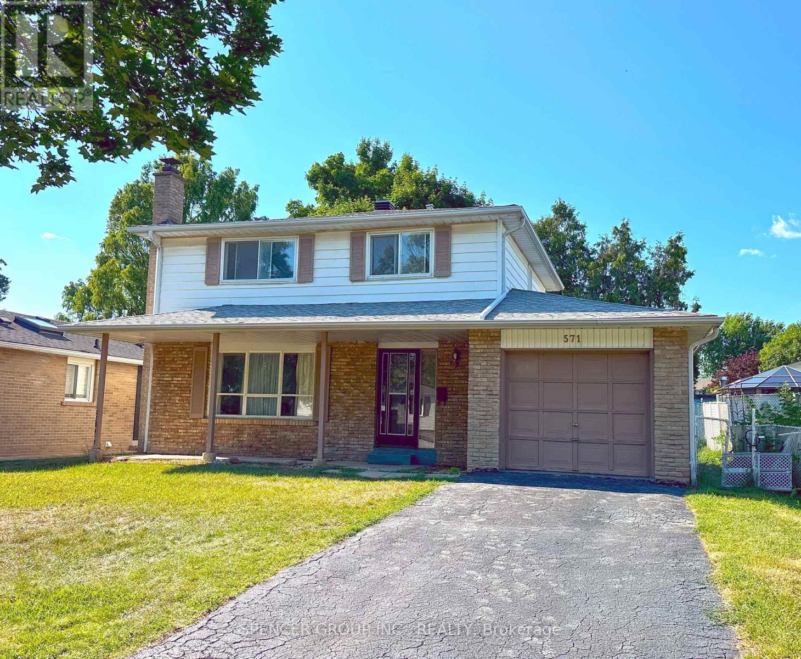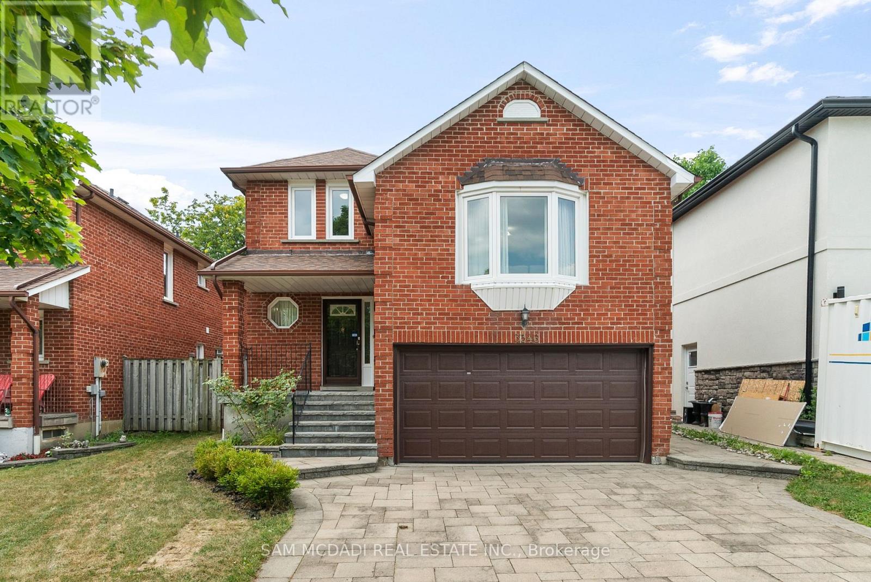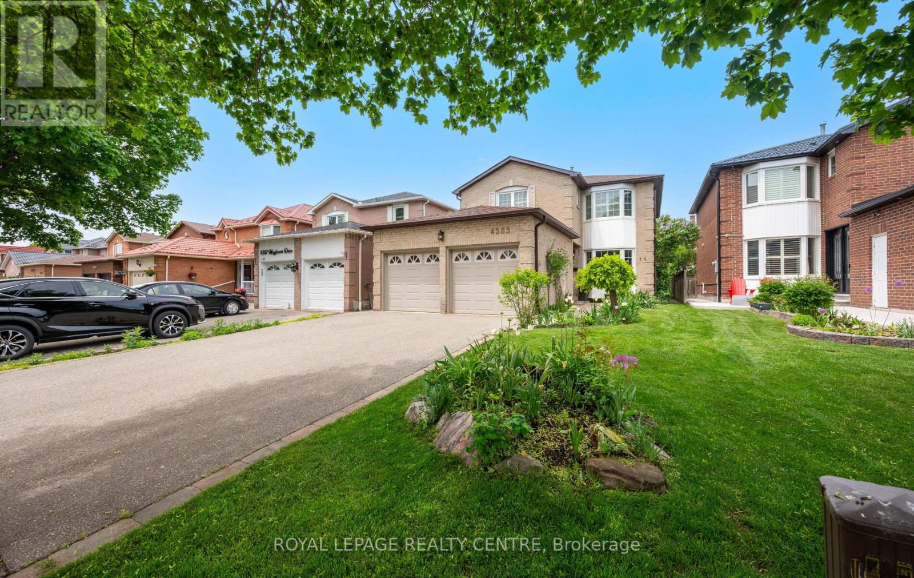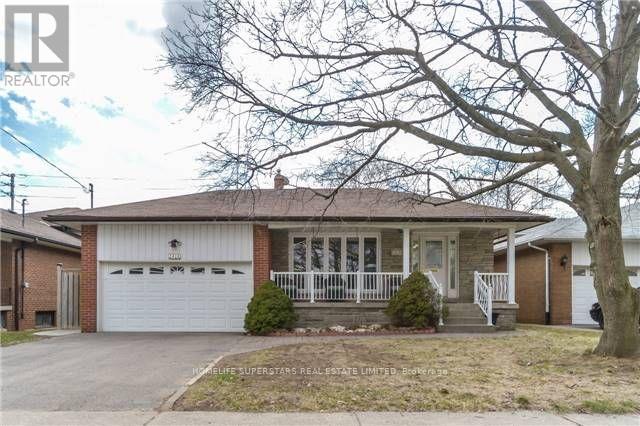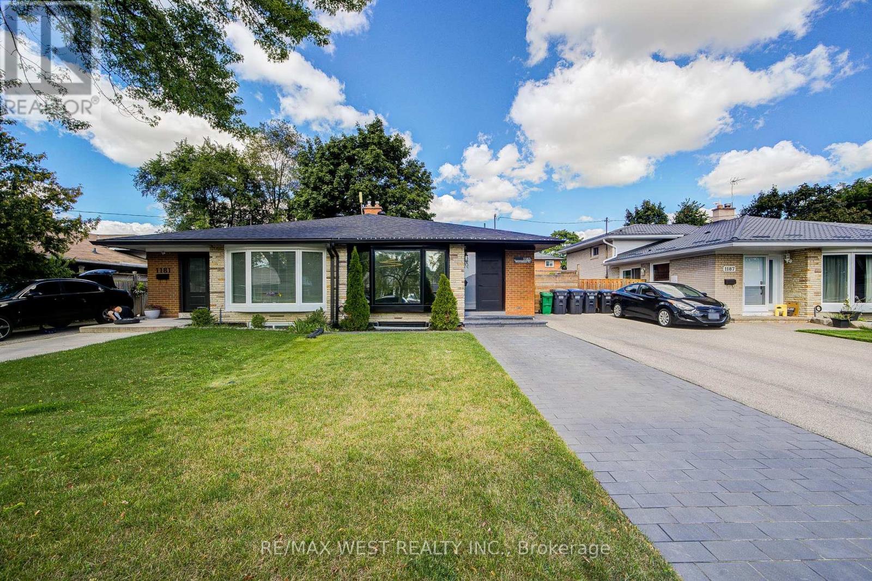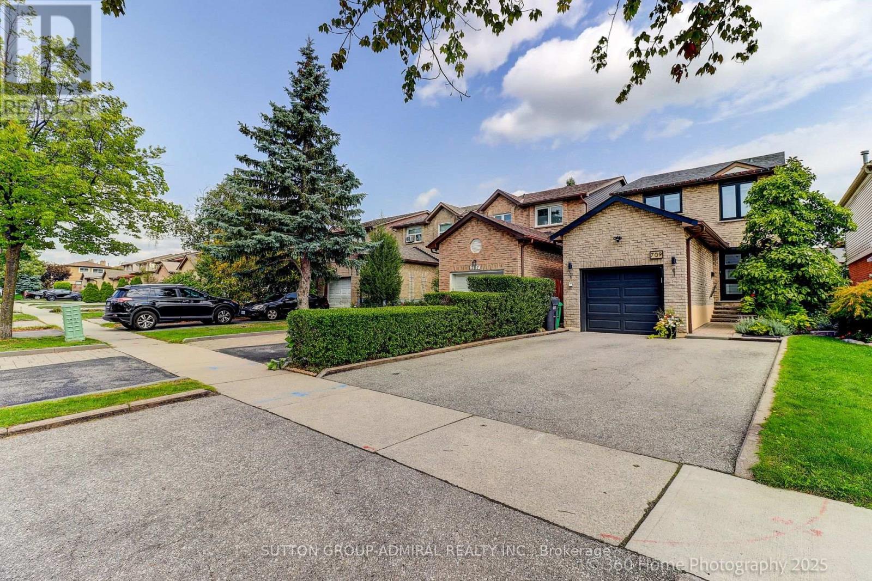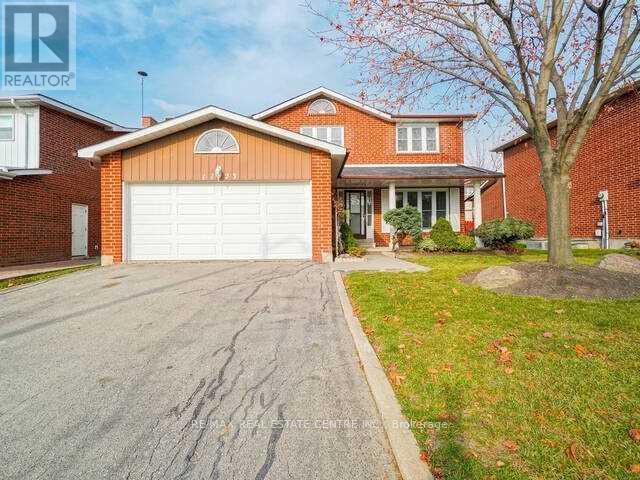Free account required
Unlock the full potential of your property search with a free account! Here's what you'll gain immediate access to:
- Exclusive Access to Every Listing
- Personalized Search Experience
- Favorite Properties at Your Fingertips
- Stay Ahead with Email Alerts
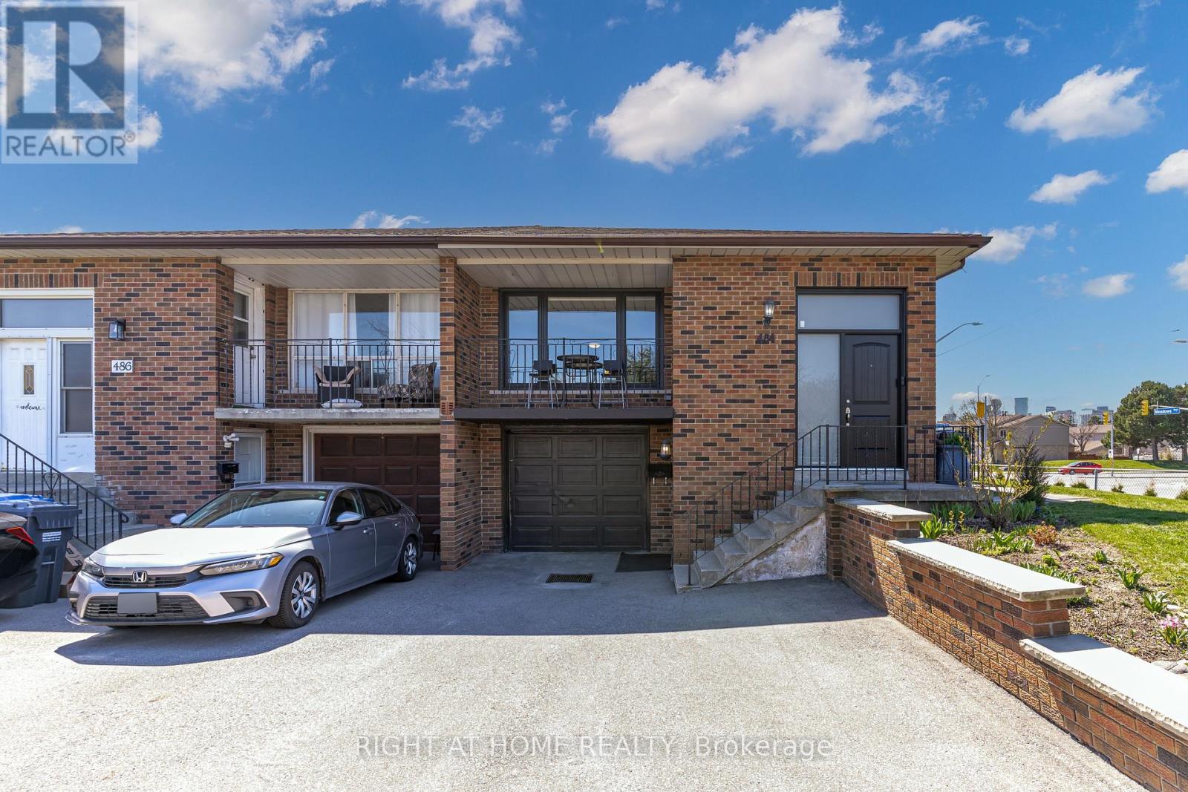
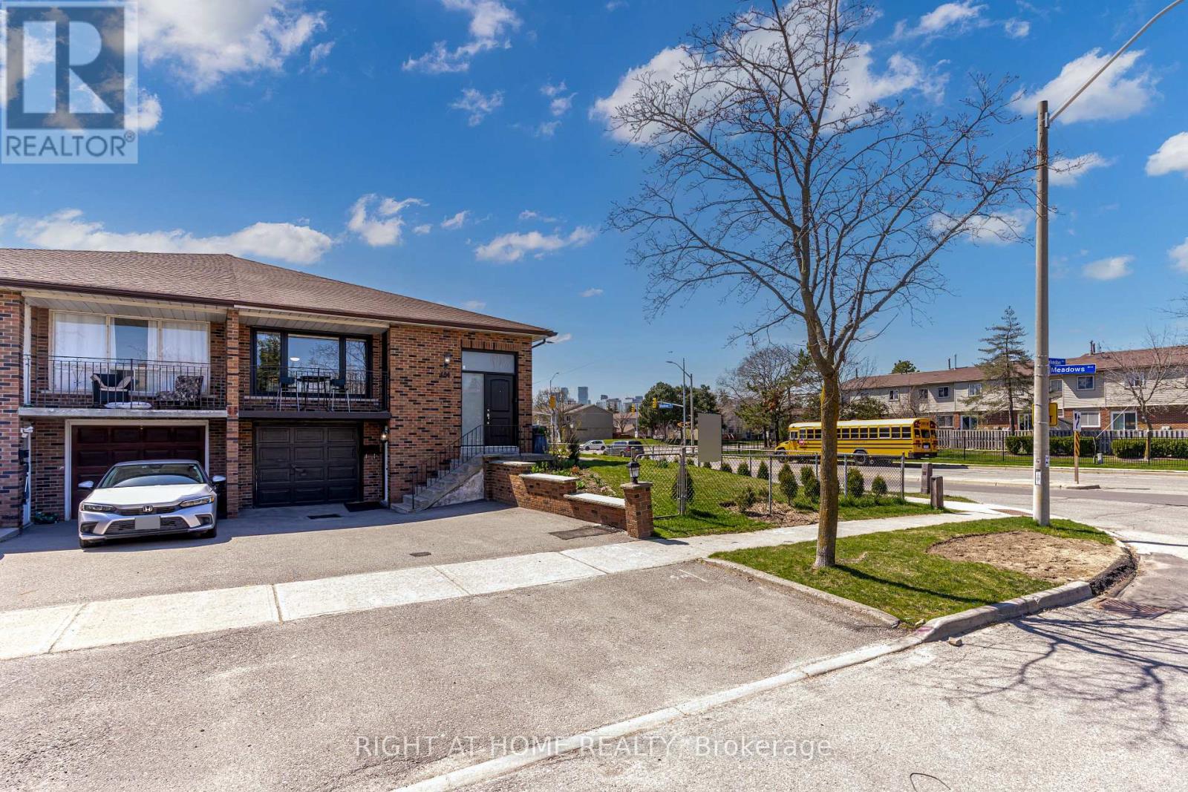
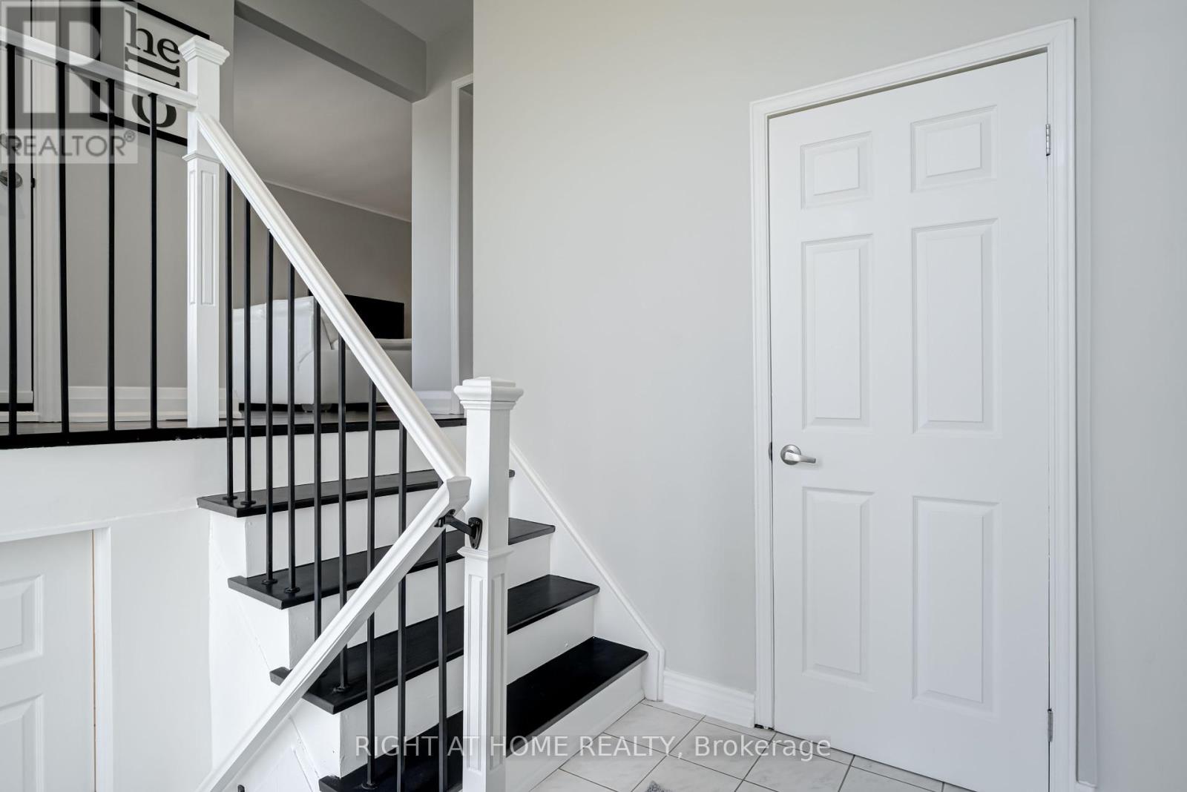
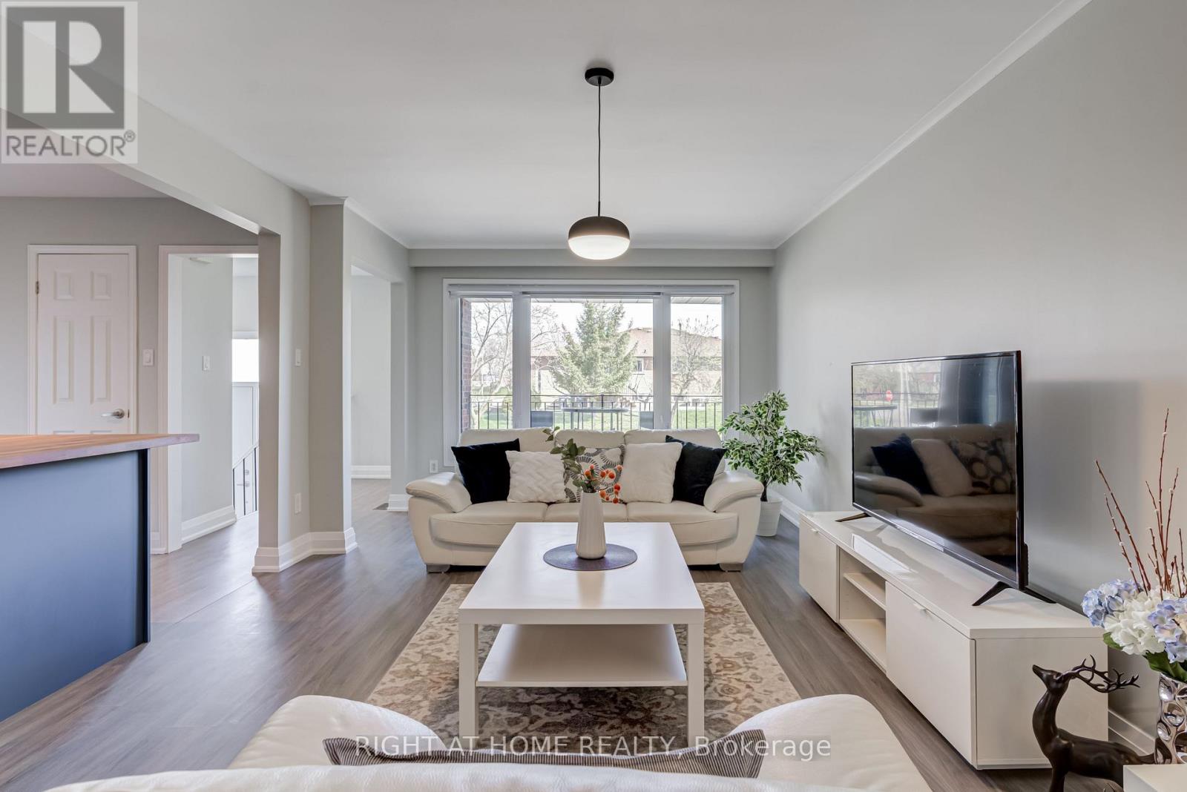

$1,128,800
484 KELVEDON MEWS
Mississauga, Ontario, Ontario, L4Z1G4
MLS® Number: W12421520
Property description
Welcome to this beautifully renovated semi-detached raised bungalow in the heart of Mississauga! Offering 3+1 bedrooms and 2 full bathrooms, this home is thoughtfully designed for comfort and versatility. The main level features bright vinyl flooring throughout, with an open concept living and dining area. The modern kitchen boasts stainless steel appliances, a stylish centre island with seating, and a walk-out to the backyard perfect for entertaining. The primary bedroom includes pot lights and a closet, while the additional bedrooms are spacious and filled with natural light. A convenient main floor laundry adds to the functionality. The finished basement, with a separate entrance and its own laundry, offers great opportunity for rental income or in-law living. It includes a full kitchen with stainless steel appliances, pot lights, and a cozy family room with a brick fireplace. The flexible living space can easily be converted into a second bedroom. The basement bedroom features a window, vinyl flooring, and a striking feature wall. Enjoy your morning coffee on the front balcony or relax in the private backyard. Located close to community centres, Square One, Celebration Square, schools, parks, and more this home combines modern updates with unbeatable convenience!
Building information
Type
*****
Architectural Style
*****
Basement Development
*****
Basement Features
*****
Basement Type
*****
Construction Style Attachment
*****
Cooling Type
*****
Exterior Finish
*****
Fireplace Present
*****
Flooring Type
*****
Foundation Type
*****
Heating Fuel
*****
Heating Type
*****
Size Interior
*****
Stories Total
*****
Utility Water
*****
Land information
Sewer
*****
Size Depth
*****
Size Frontage
*****
Size Irregular
*****
Size Total
*****
Courtesy of RIGHT AT HOME REALTY
Book a Showing for this property
Please note that filling out this form you'll be registered and your phone number without the +1 part will be used as a password.
