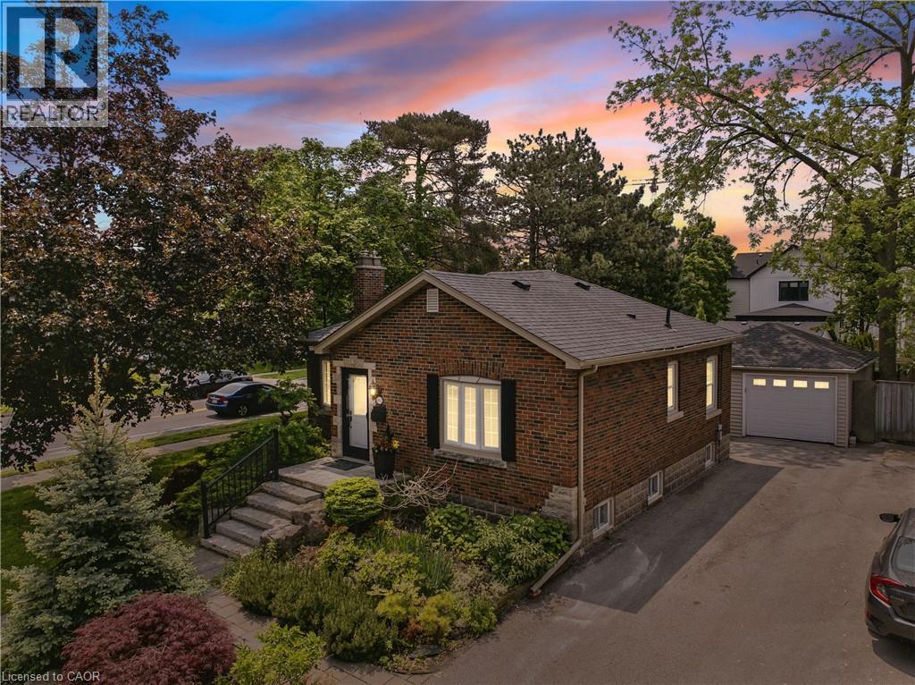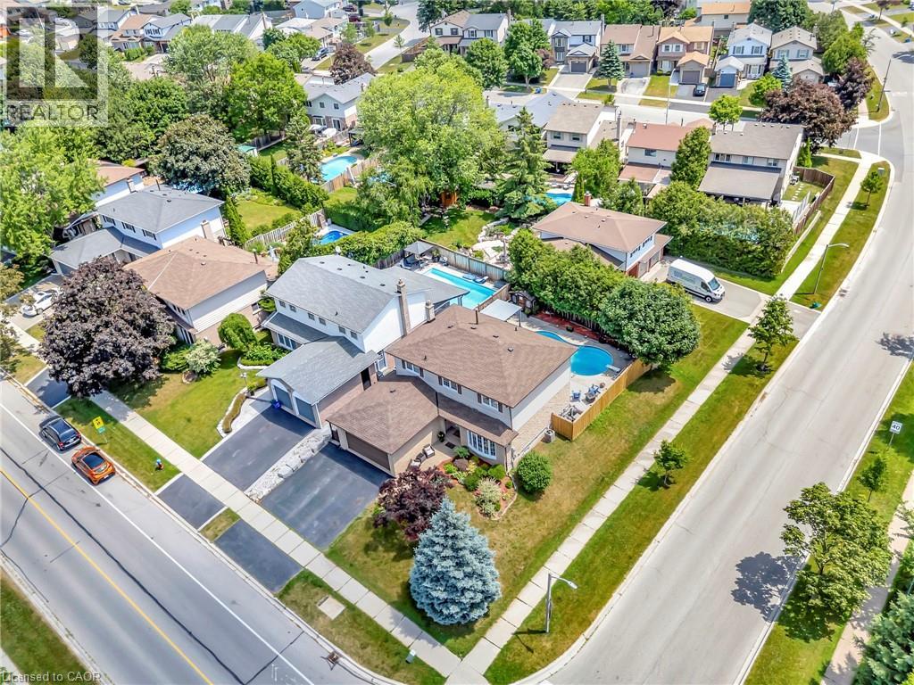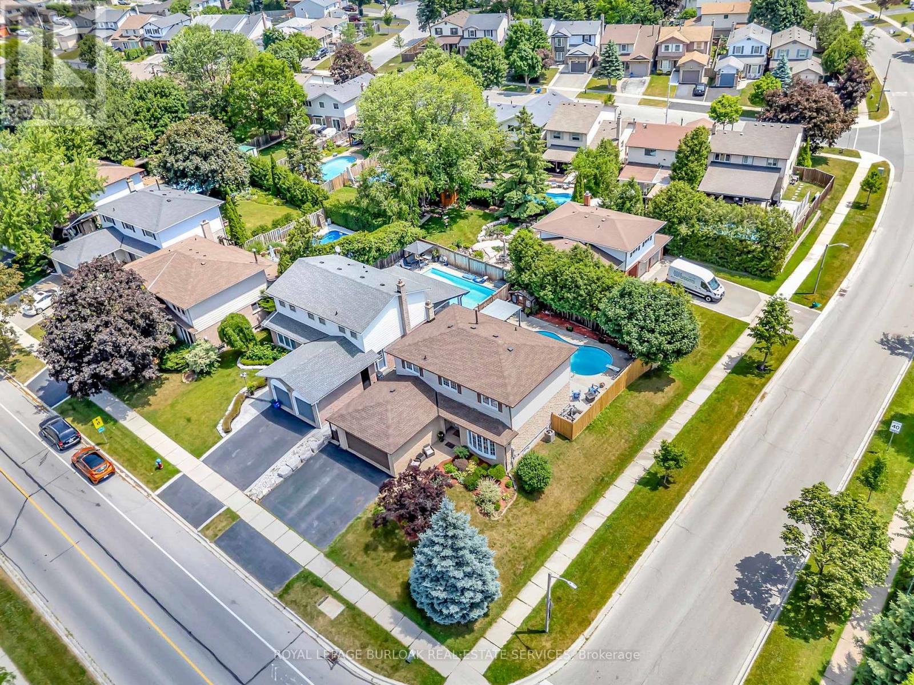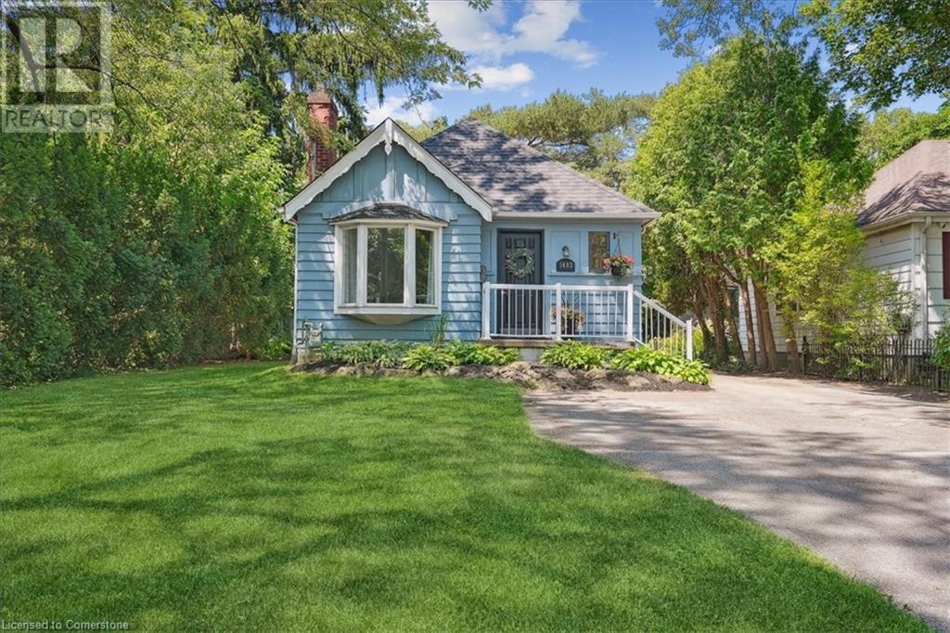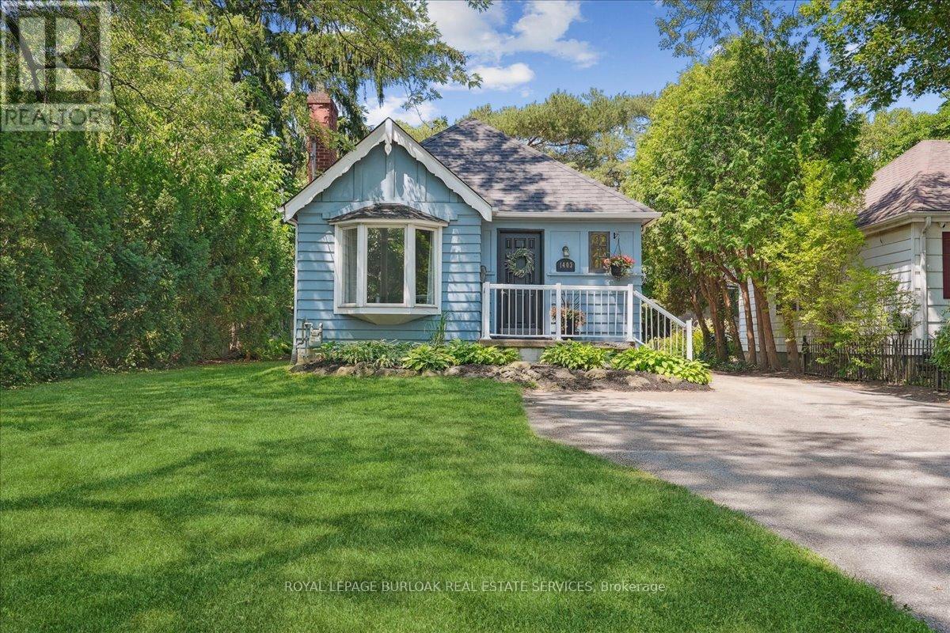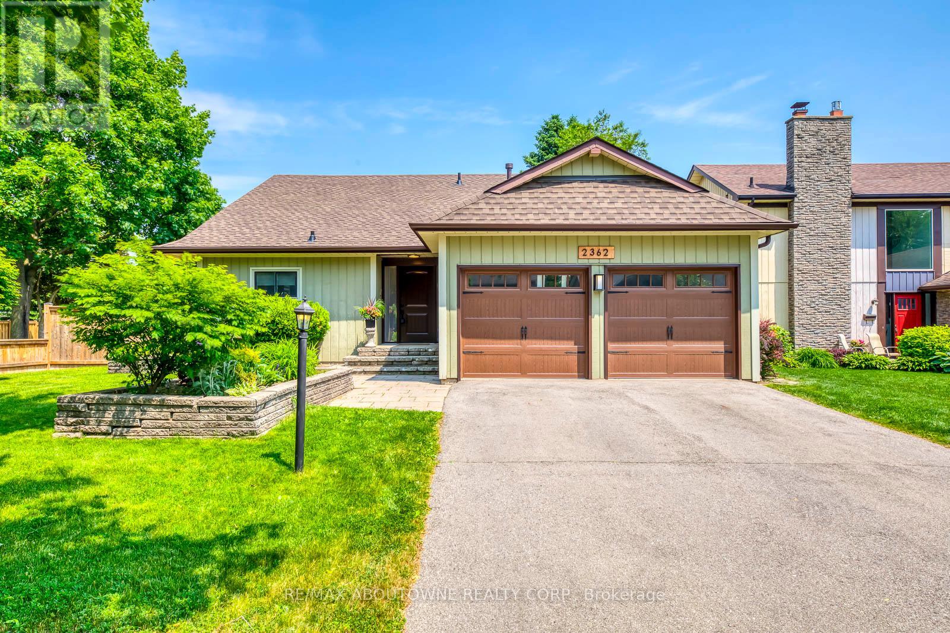Free account required
Unlock the full potential of your property search with a free account! Here's what you'll gain immediate access to:
- Exclusive Access to Every Listing
- Personalized Search Experience
- Favorite Properties at Your Fingertips
- Stay Ahead with Email Alerts
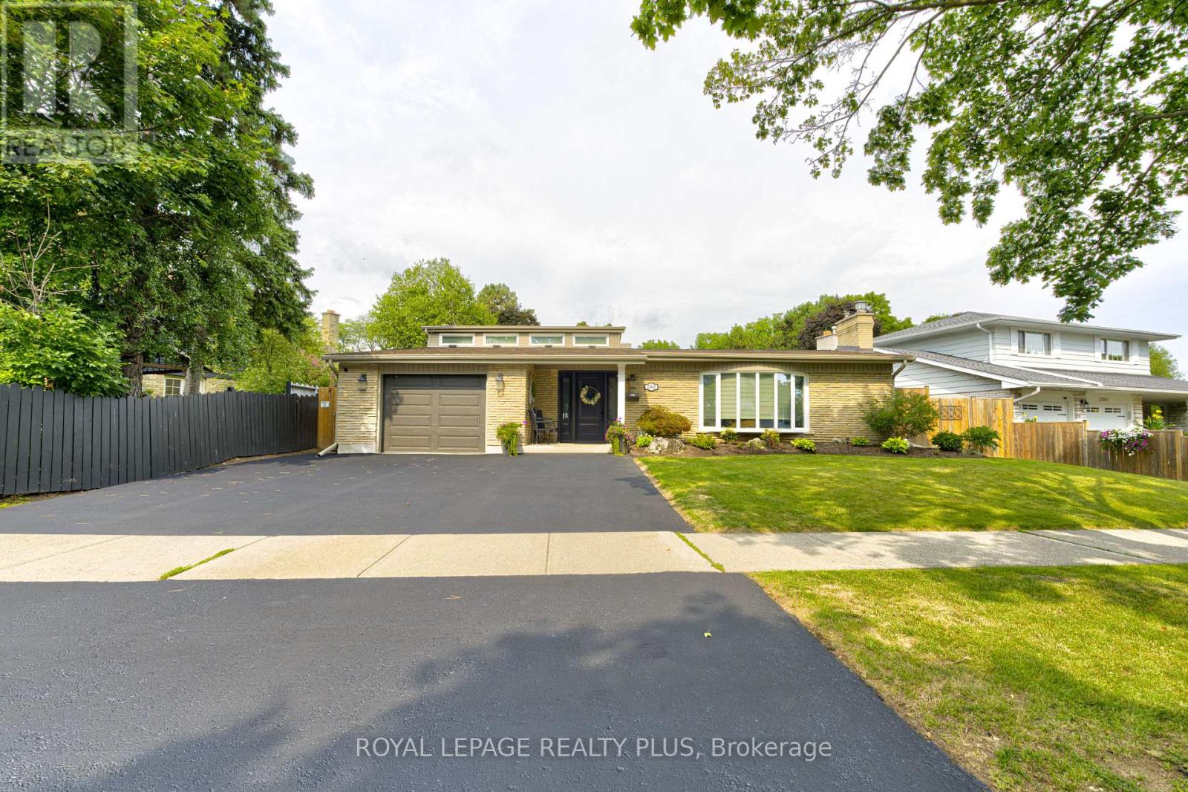
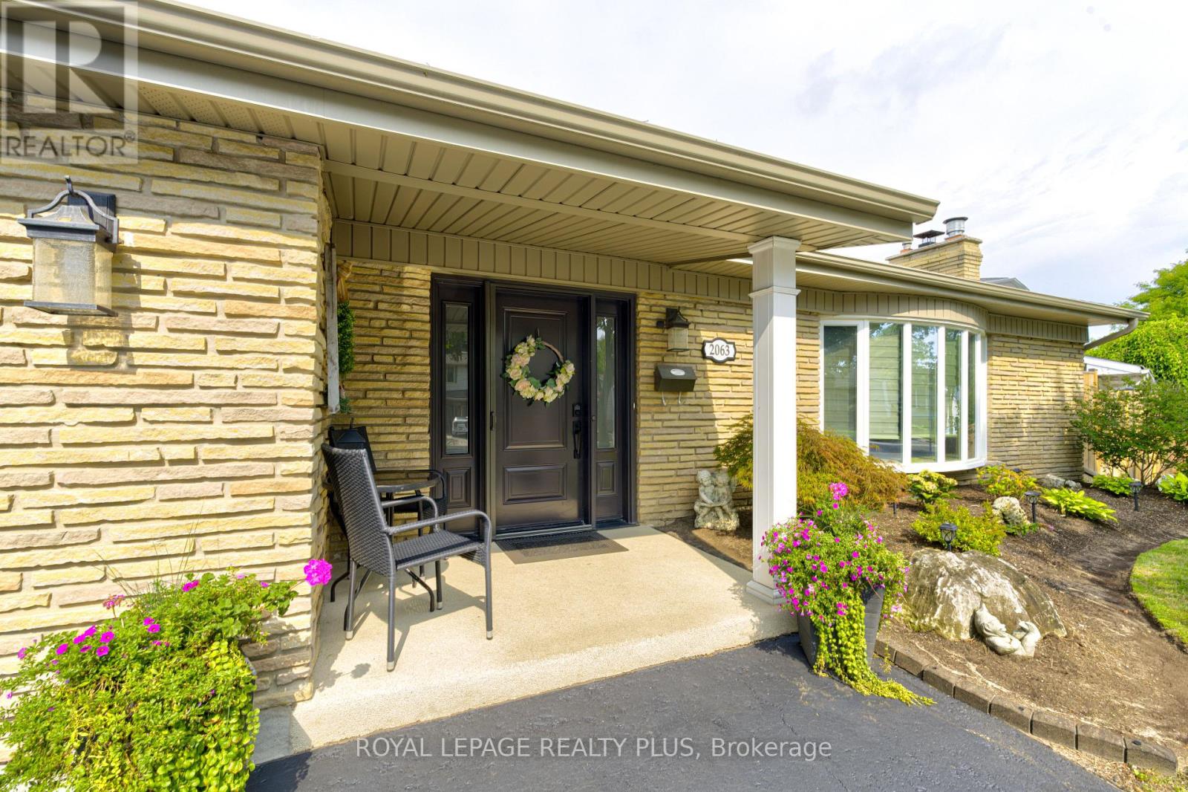
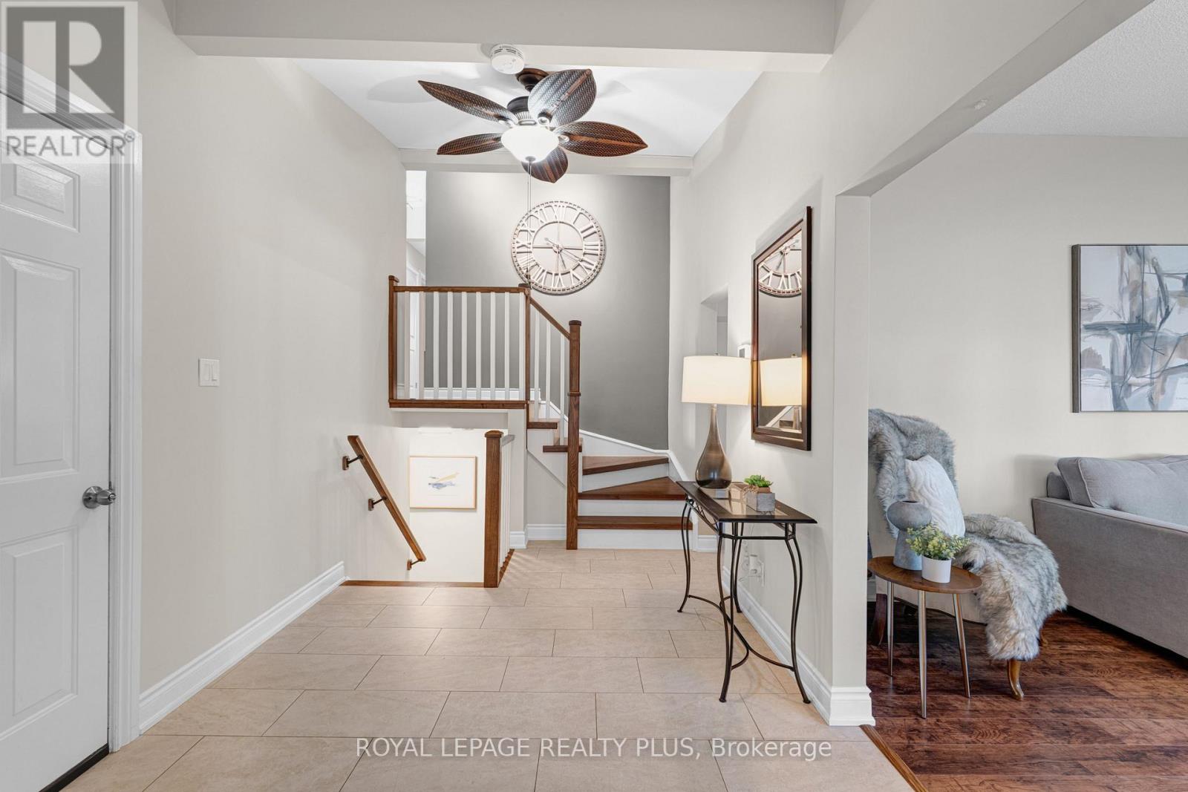

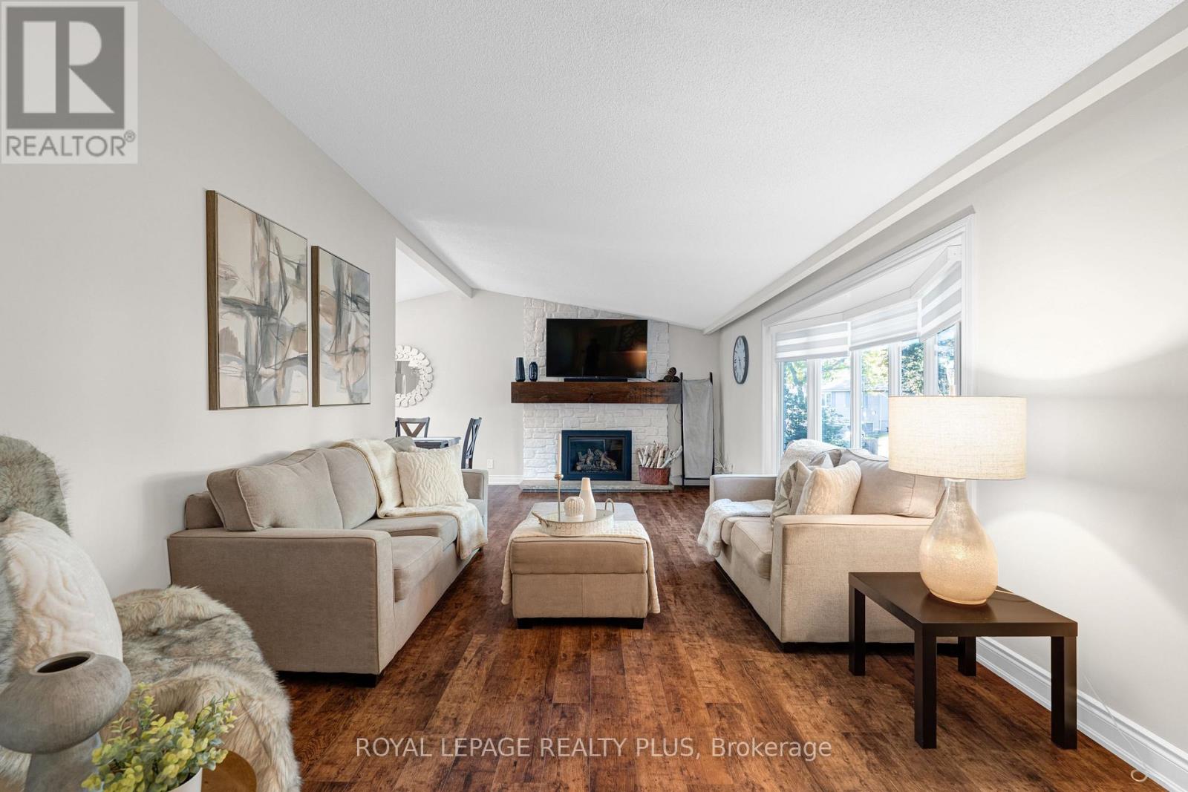
$1,399,999
2063 CAVENDISH DRIVE
Burlington, Ontario, Ontario, L7P1Y9
MLS® Number: W12435079
Property description
Welcome to 2063 Cavendish Drive A beautifully updated 3-bedroom, 4-level backsplit located in the heart of Burlingtons highly sought-after Brant Hills community!This turnkey family home is perfect for those who love to cook, entertain, or relax after work. Situated on a quiet, family-friendly street, you're just steps from top-rated schools, parks, shopping, dining, and only minutes to major highways ideal for commuters.Inside, you'll find a spacious and sun-filled main floor featuring a bright living room, formal dining area, and a fully renovated kitchen with an extended layout perfectly designed to overlook the backyard retreat.Step outside to your private oasis, complete with a hot tub and swimming pool an ideal setting for summer entertaining or peaceful evenings at home.The large lower-level family room features cozy Berber carpeting, a fireplace, and plenty of space for a games area, media room, or teen hangout. A built-in sauna adds a touch of luxury perfect for relaxing and recharging year-round.Don't miss this exceptional opportunity to own a stylish, move-in-ready home in one of Burlingtons most desirable neighborhood!
Building information
Type
*****
Appliances
*****
Basement Development
*****
Basement Type
*****
Construction Style Attachment
*****
Construction Style Split Level
*****
Cooling Type
*****
Exterior Finish
*****
Fireplace Present
*****
Fireplace Type
*****
Flooring Type
*****
Foundation Type
*****
Heating Fuel
*****
Heating Type
*****
Size Interior
*****
Utility Water
*****
Land information
Sewer
*****
Size Depth
*****
Size Frontage
*****
Size Irregular
*****
Size Total
*****
Rooms
Upper Level
Bedroom 3
*****
Bedroom 2
*****
Primary Bedroom
*****
Main level
Eating area
*****
Kitchen
*****
Dining room
*****
Living room
*****
Lower level
Recreational, Games room
*****
Mud room
*****
Family room
*****
Courtesy of ROYAL LEPAGE REALTY PLUS
Book a Showing for this property
Please note that filling out this form you'll be registered and your phone number without the +1 part will be used as a password.

