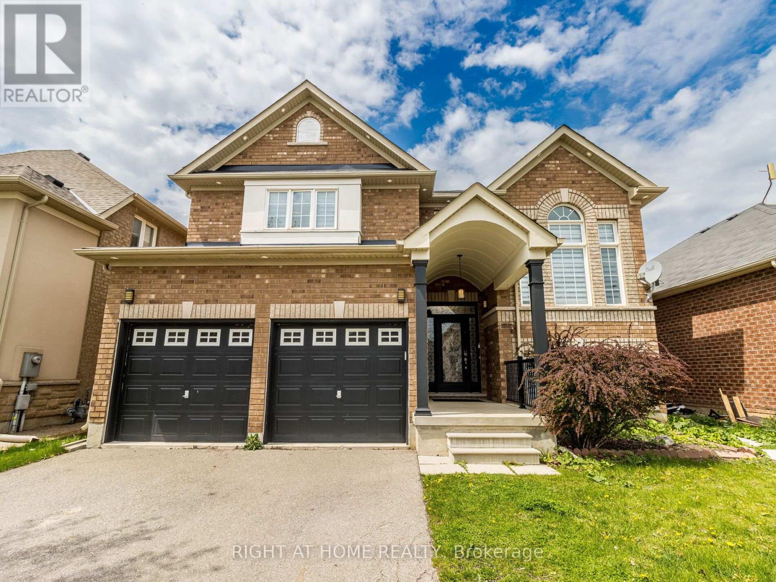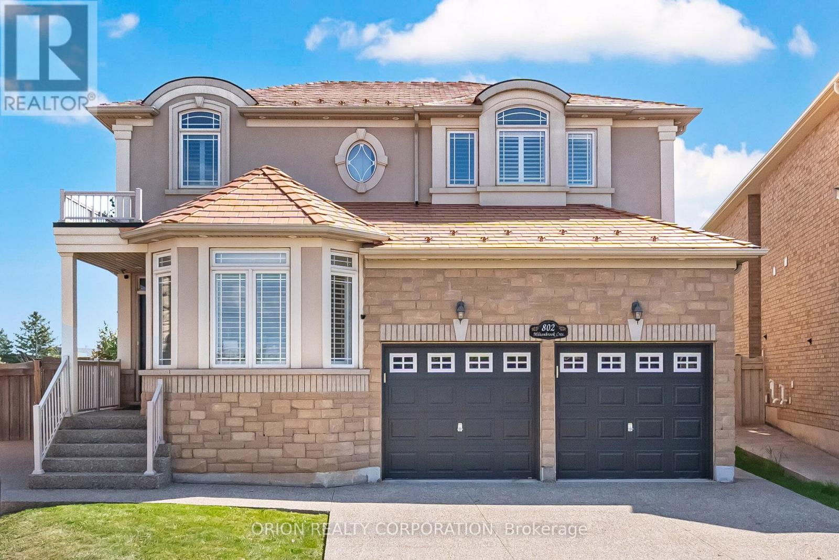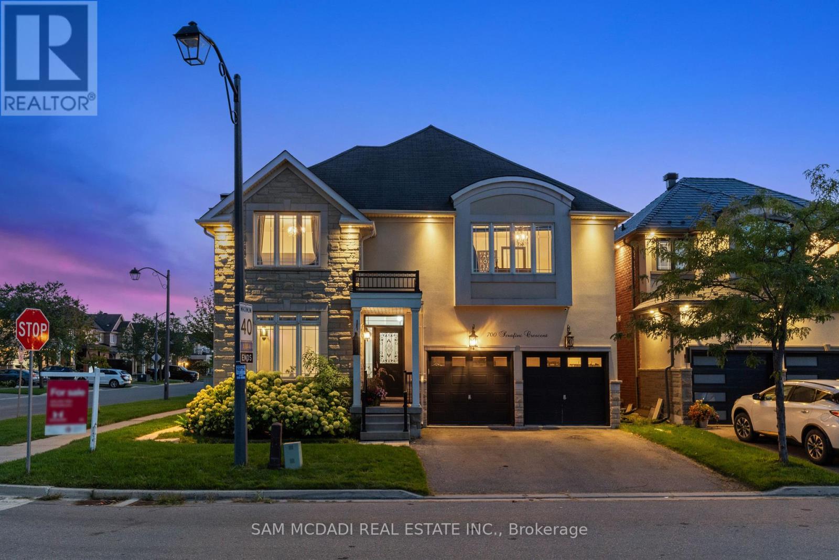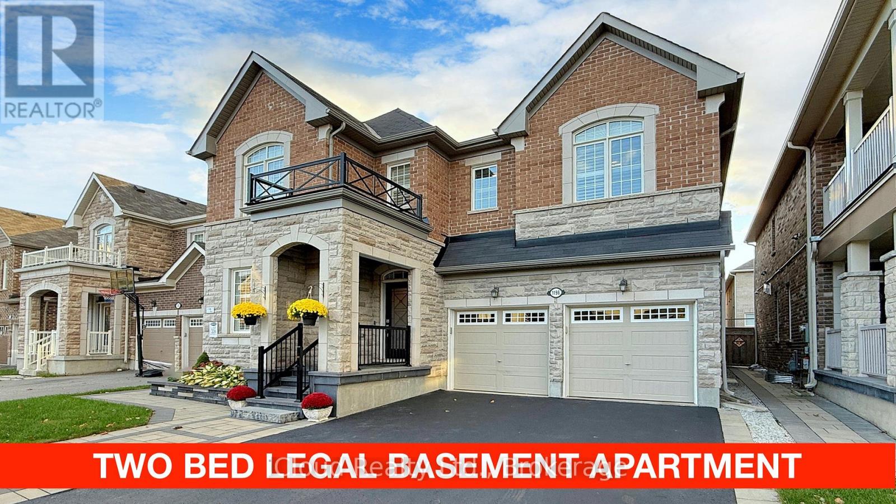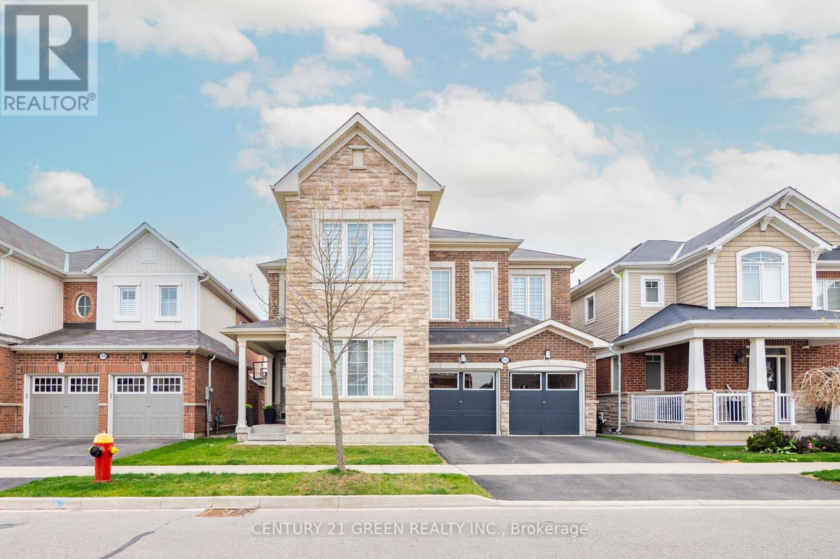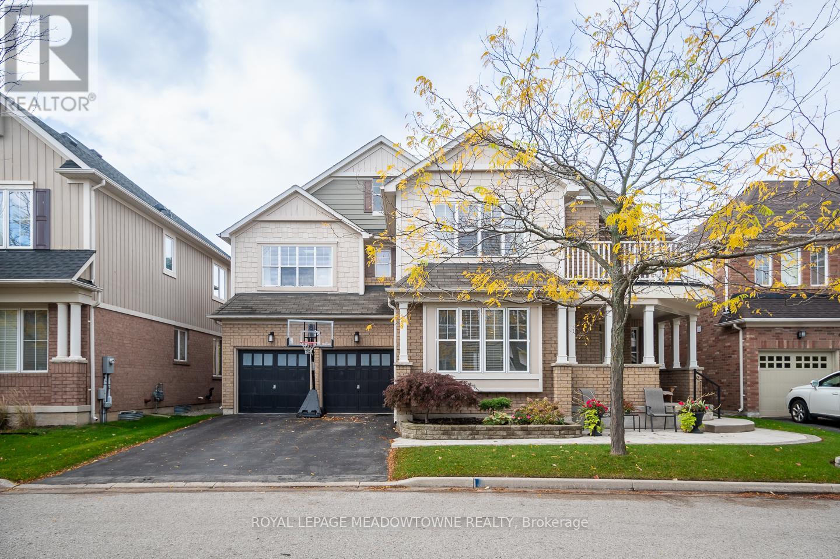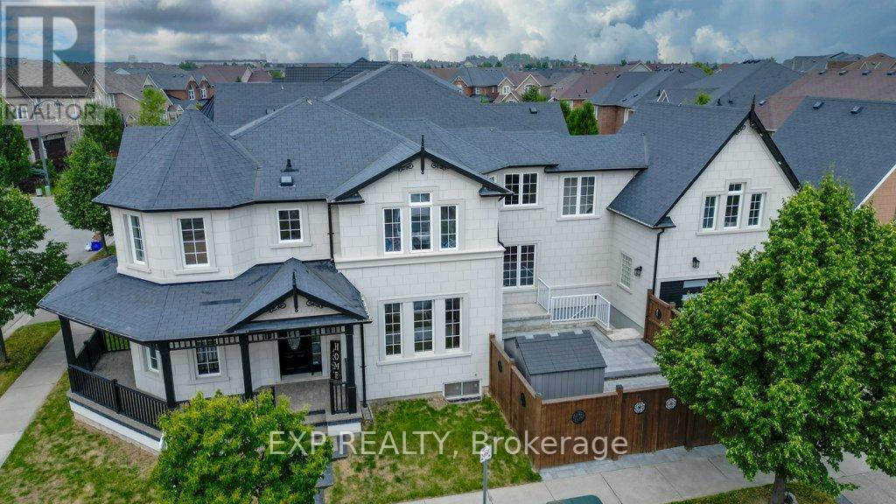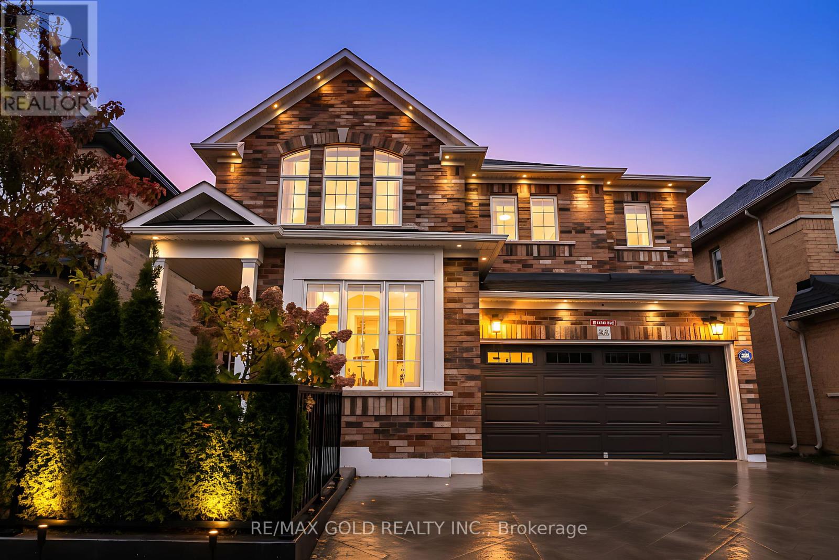Free account required
Unlock the full potential of your property search with a free account! Here's what you'll gain immediate access to:
- Exclusive Access to Every Listing
- Personalized Search Experience
- Favorite Properties at Your Fingertips
- Stay Ahead with Email Alerts
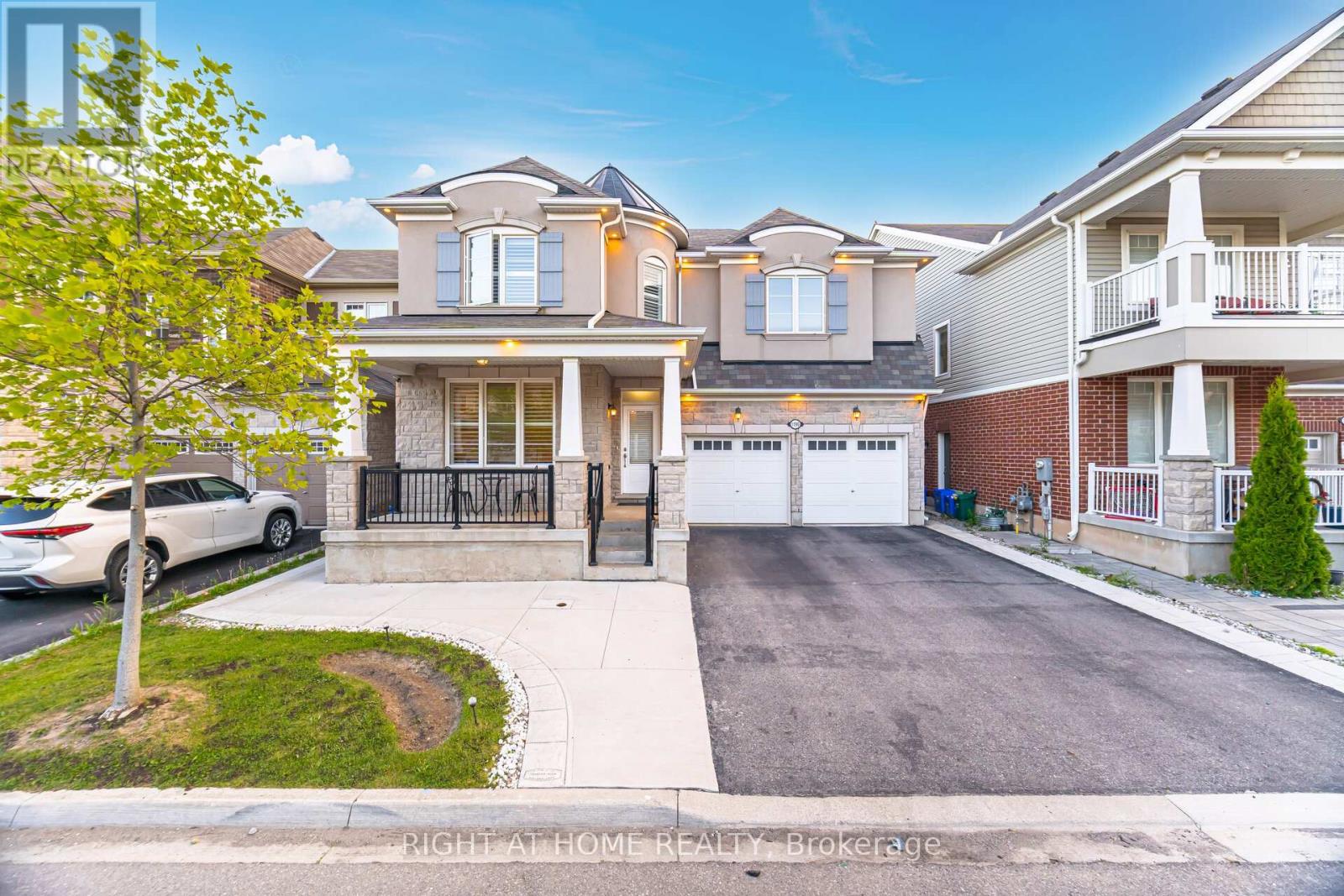

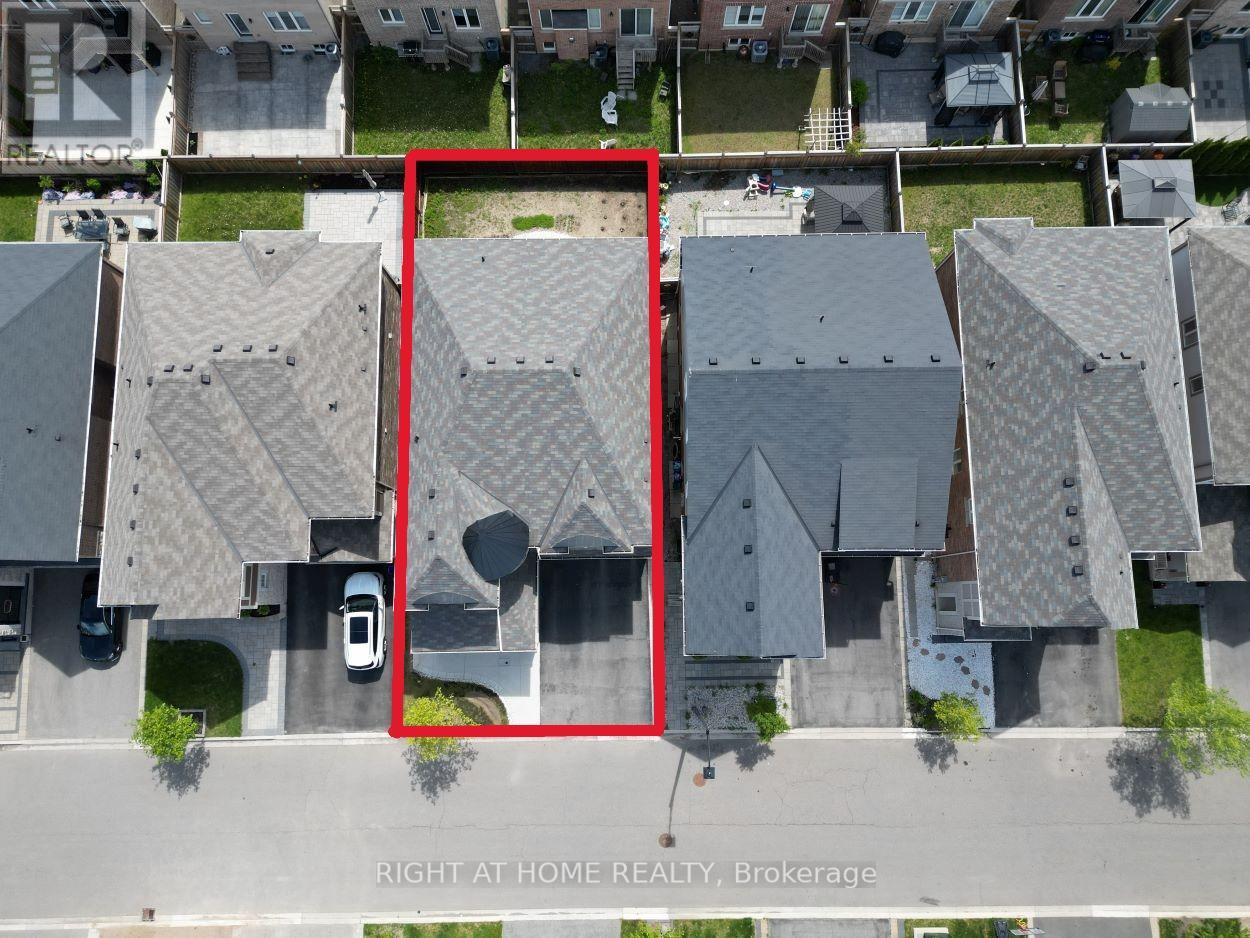

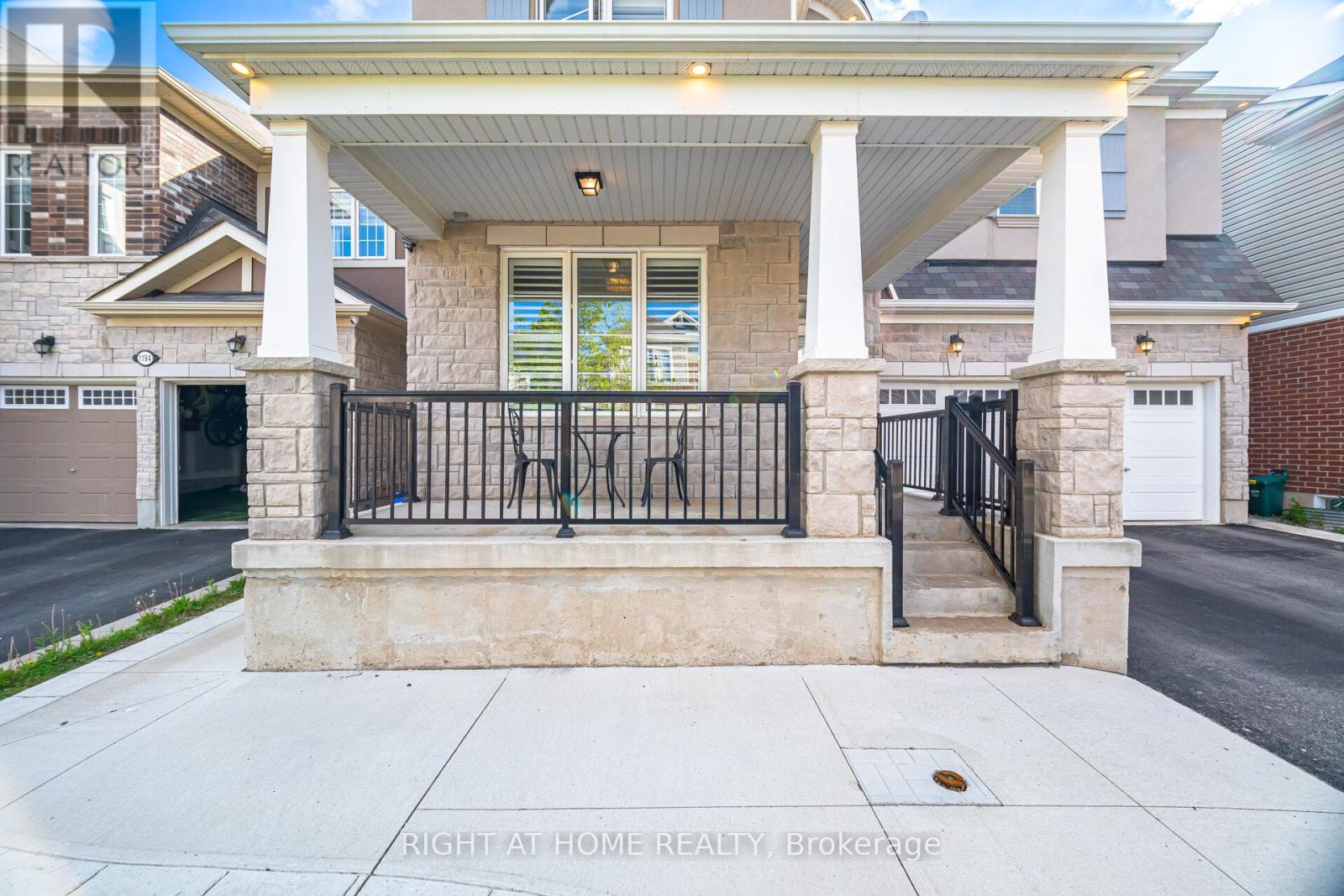
$1,740,000
1190 MCEACHERN COURT
Milton, Ontario, Ontario, L9E1E5
MLS® Number: W12441397
Property description
Gorgeous Mattamy build (French chateau stone and stucco elevation) detached 43 wide lot, just7 years young, 5 bedroom, 5 bathroom, Total 7 cars parking spots including 2 cars garage parking with no side walk. With separate living, family, dinning, breakfast area and an office/bedroom on the main floor. Mattamy's upgraded kitchen with granite counter tops, all stainless steel appliances including cooktop stove, wall mount oven and microwave with a Built-in pantry and California shutters on Main Floor. Upstairs 5 spacious bedroom with 3 full bathrooms, and Laundry room. Lots of natural light. Pot lights inside and all around outside of the property. The expansive primary suite includes two walk-in closets, a spacious ensuite with soaker tub and standing shower. The finished basement with separate side entrance offers a large rec room ideal for movie nights or a home gym or party area or perfect for extended family, adult children. Outdoors, the low-maintenance backyard is well conditioned for organic cultivation.
Building information
Type
*****
Age
*****
Amenities
*****
Appliances
*****
Basement Development
*****
Basement Features
*****
Basement Type
*****
Construction Style Attachment
*****
Cooling Type
*****
Exterior Finish
*****
Fireplace Present
*****
FireplaceTotal
*****
Fire Protection
*****
Flooring Type
*****
Foundation Type
*****
Half Bath Total
*****
Heating Fuel
*****
Heating Type
*****
Size Interior
*****
Stories Total
*****
Utility Water
*****
Land information
Amenities
*****
Sewer
*****
Size Depth
*****
Size Frontage
*****
Size Irregular
*****
Size Total
*****
Rooms
Ground level
Kitchen
*****
Eating area
*****
Great room
*****
Den
*****
Dining room
*****
Living room
*****
Upper Level
Bedroom 4
*****
Bedroom 3
*****
Bedroom 2
*****
Primary Bedroom
*****
Bedroom 5
*****
Courtesy of RIGHT AT HOME REALTY, BROKERAGE
Book a Showing for this property
Please note that filling out this form you'll be registered and your phone number without the +1 part will be used as a password.
