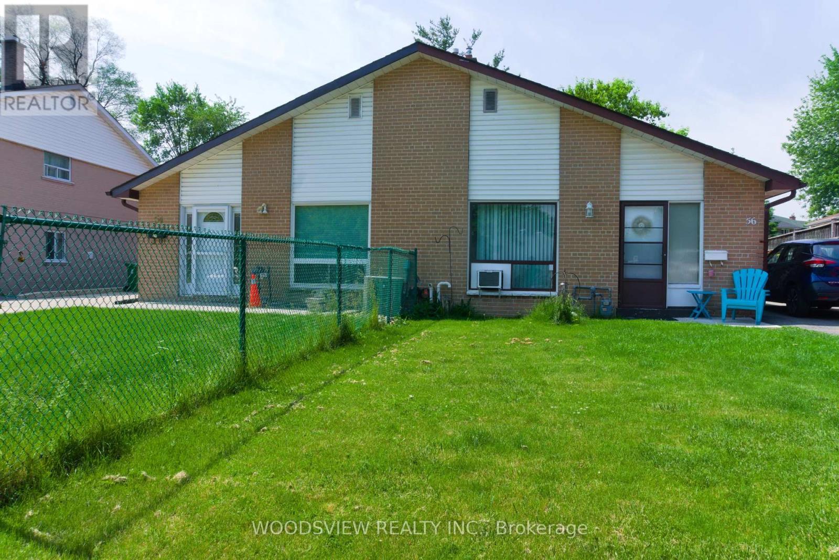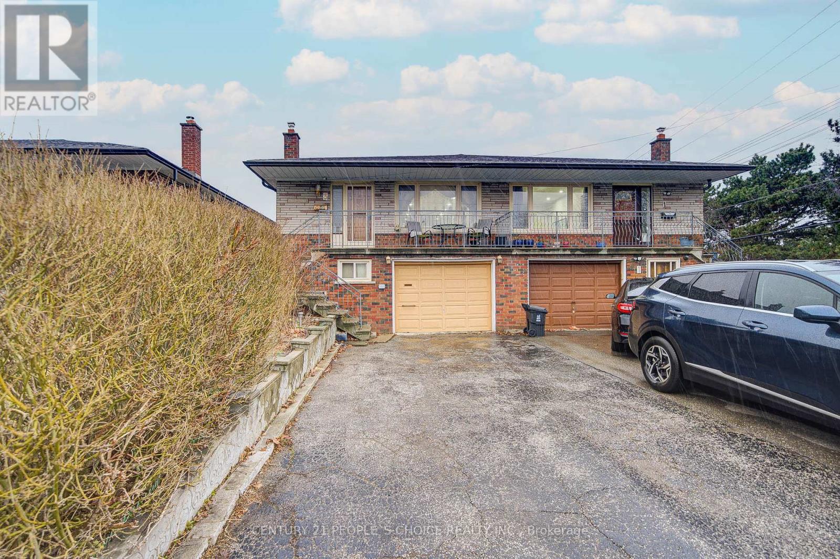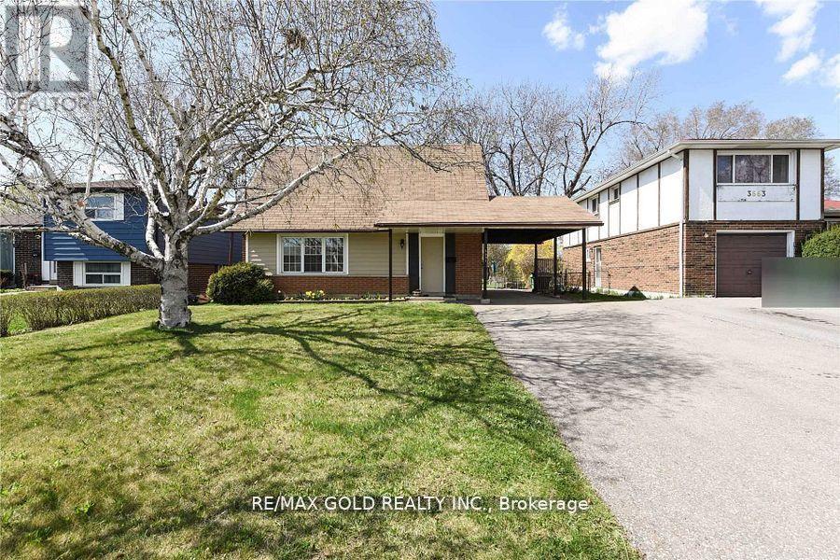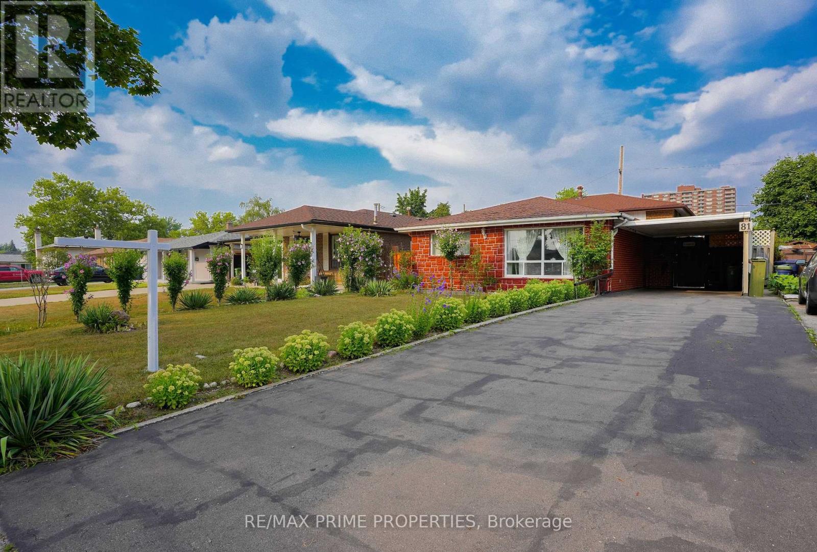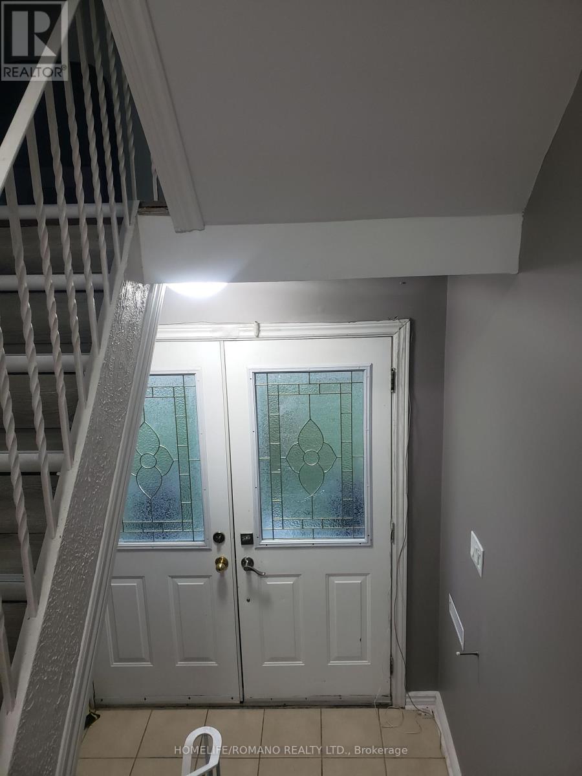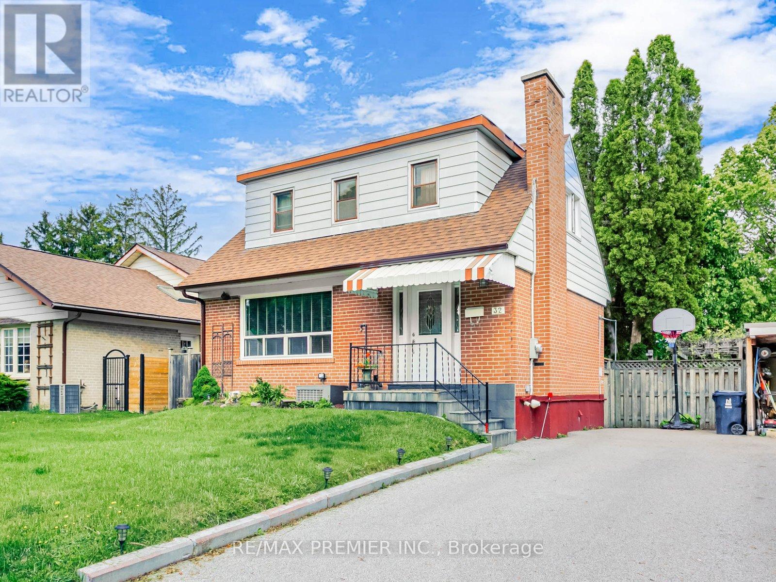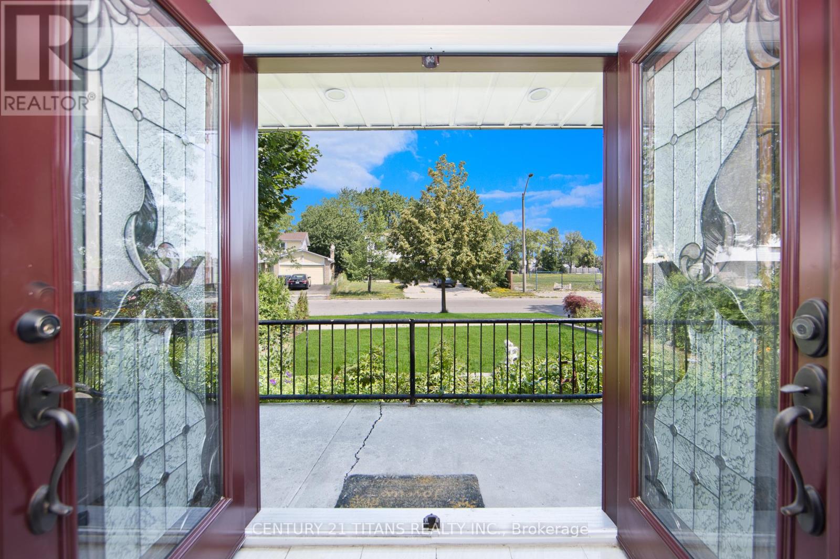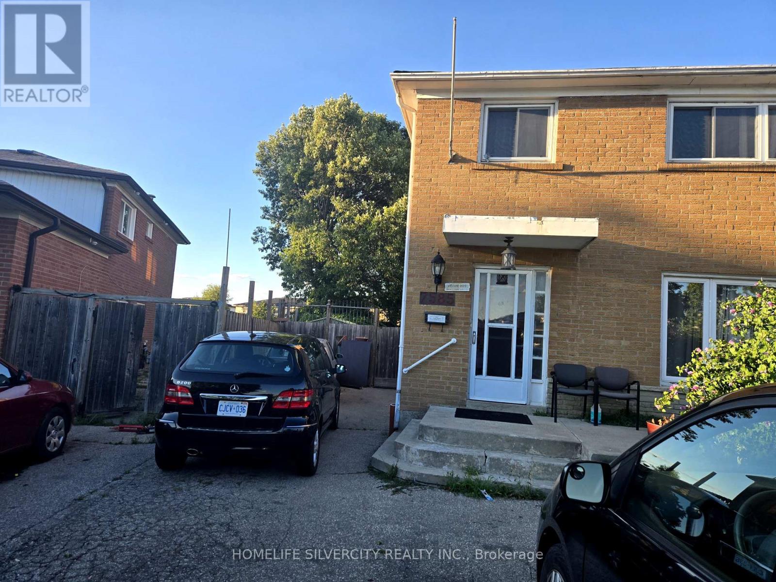Free account required
Unlock the full potential of your property search with a free account! Here's what you'll gain immediate access to:
- Exclusive Access to Every Listing
- Personalized Search Experience
- Favorite Properties at Your Fingertips
- Stay Ahead with Email Alerts
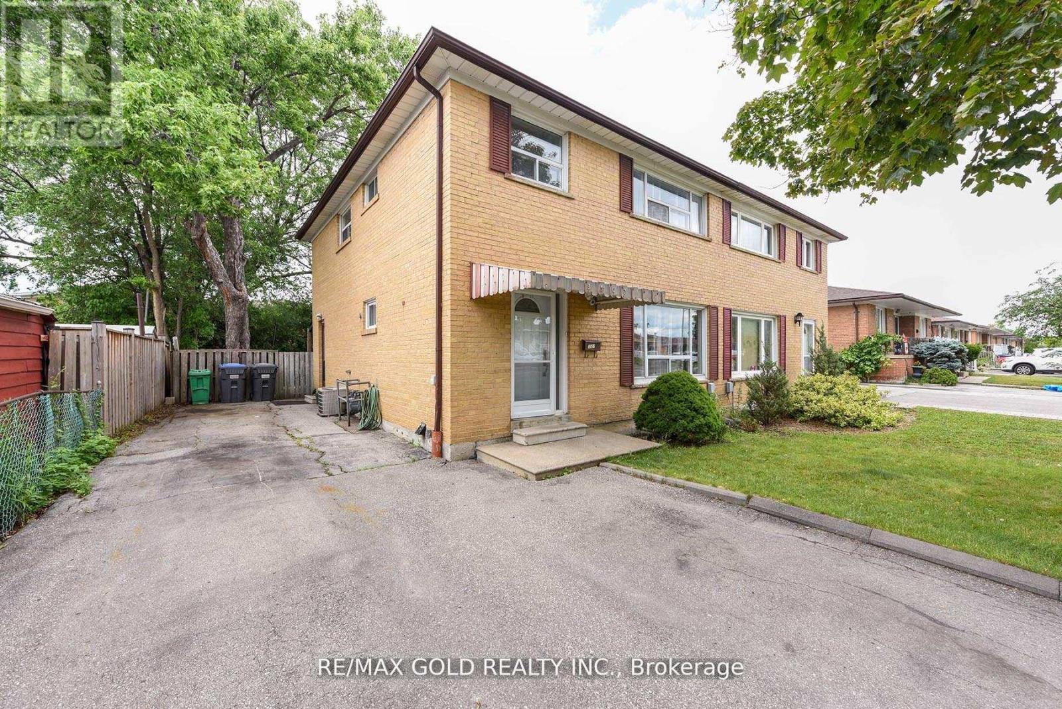
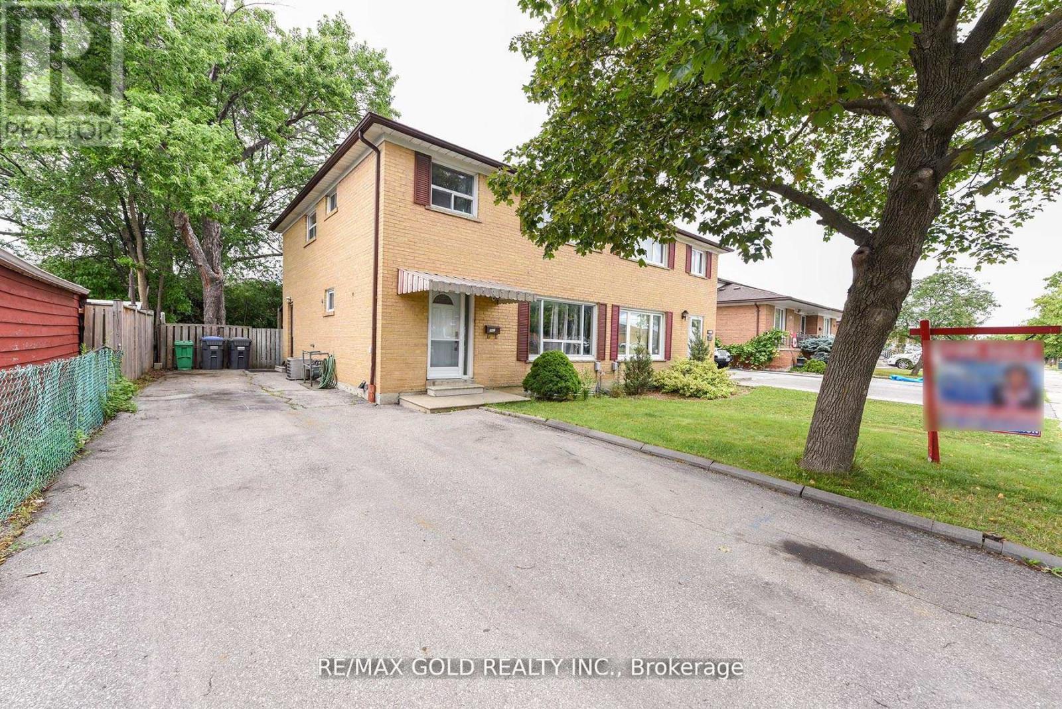
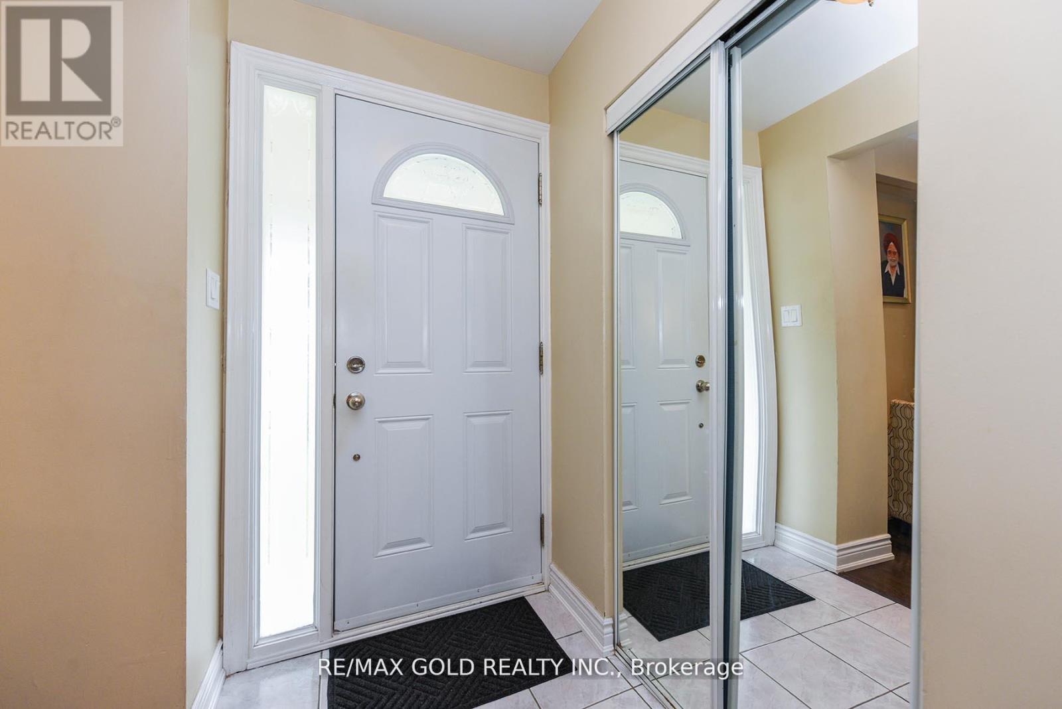
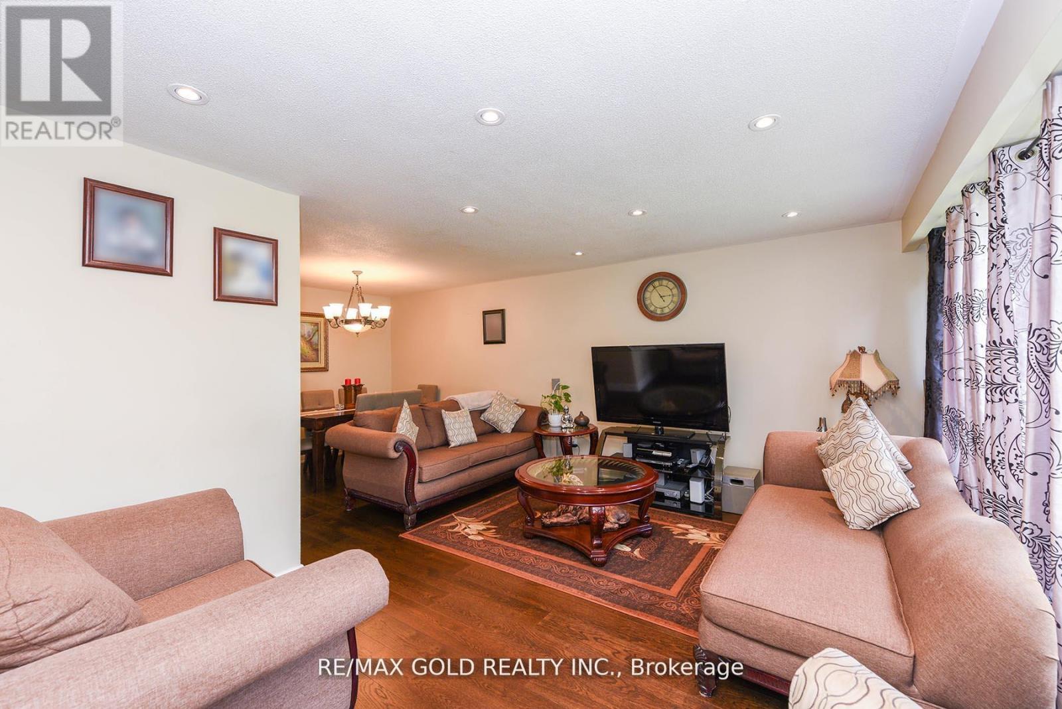
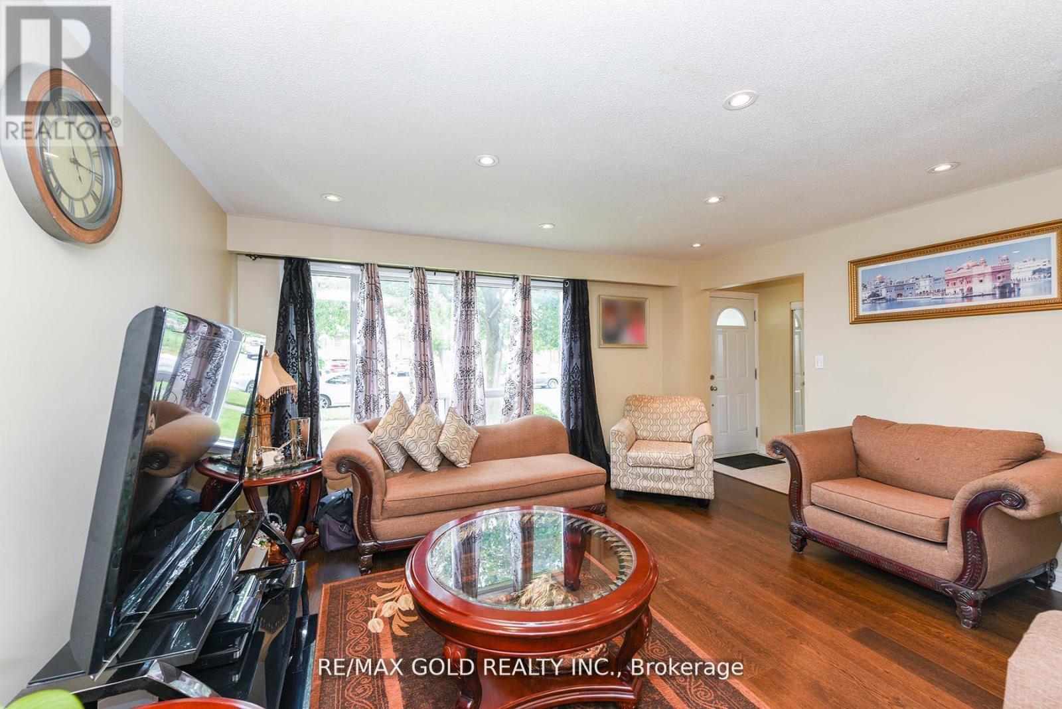
$839,900
3507 LADDIE CRESCENT
Mississauga, Ontario, Ontario, L4T1N2
MLS® Number: W12442823
Property description
Welcome to 3507 Laddie Crescent a spacious, updated, and immaculate 4-bedroom semi-detached family home featuring updated flooring, an elegantly upgraded staircase, and a modern eat-inkitchen with stainless steel appliances. All bedrooms are generously sized with ample closet space, and the home offers a bright, open layout with a combined living and dining area. The eat-in kitchen includes a breakfast area that walks out to a private backyard perfect for outdoor enjoyment or entertaining. The finished basement features a separate side entrance, a one-bedroom apartment, a large recreation room, and a utility room, offering great potential for rental income or multi-generational living. Situated in a highly desirable neighborhood,this home is close to schools, Malton GO Station, places of worship, public transit, Westwood Mall, the community center, major highways (427, 407, 401, 27), and Humber College making it an ideal choice for families, professionals, and investors alike. This move-in ready property truly combines comfort, convenience, and style book your private showing today!
Building information
Type
*****
Appliances
*****
Basement Features
*****
Basement Type
*****
Construction Style Attachment
*****
Cooling Type
*****
Exterior Finish
*****
Flooring Type
*****
Half Bath Total
*****
Heating Fuel
*****
Heating Type
*****
Size Interior
*****
Stories Total
*****
Utility Water
*****
Land information
Sewer
*****
Size Depth
*****
Size Frontage
*****
Size Irregular
*****
Size Total
*****
Rooms
Main level
Eating area
*****
Kitchen
*****
Dining room
*****
Living room
*****
Basement
Kitchen
*****
Living room
*****
Utility room
*****
Bedroom
*****
Second level
Bedroom 4
*****
Bedroom 3
*****
Bedroom 2
*****
Primary Bedroom
*****
Courtesy of RE/MAX GOLD REALTY INC.
Book a Showing for this property
Please note that filling out this form you'll be registered and your phone number without the +1 part will be used as a password.
