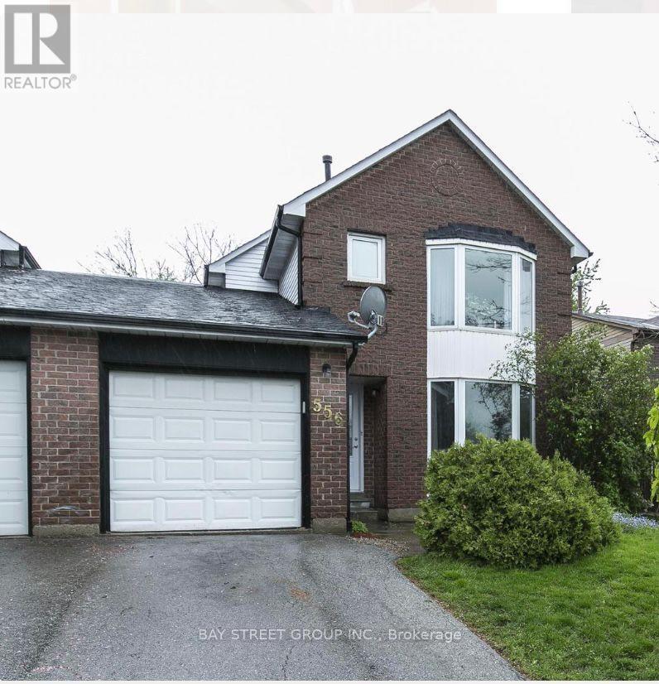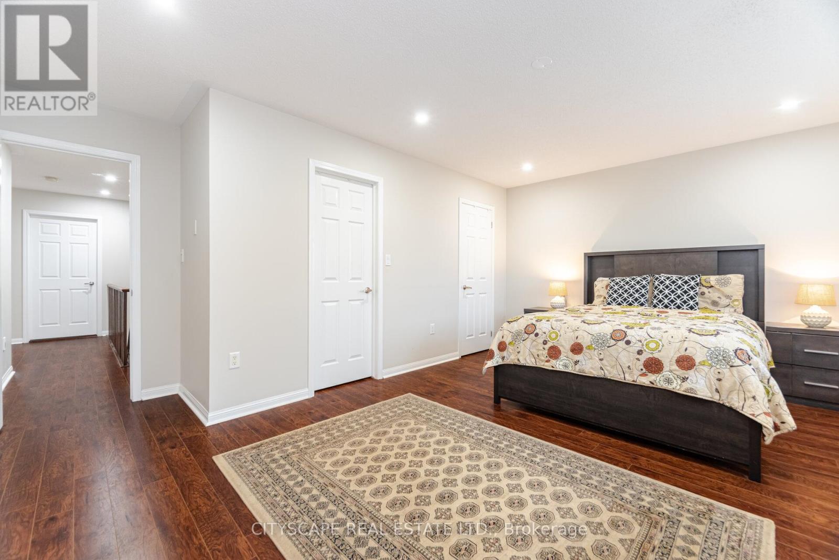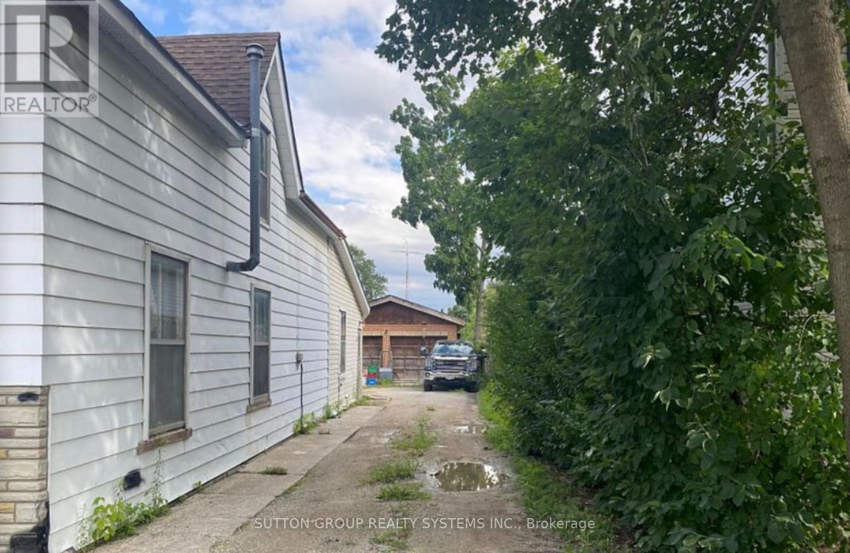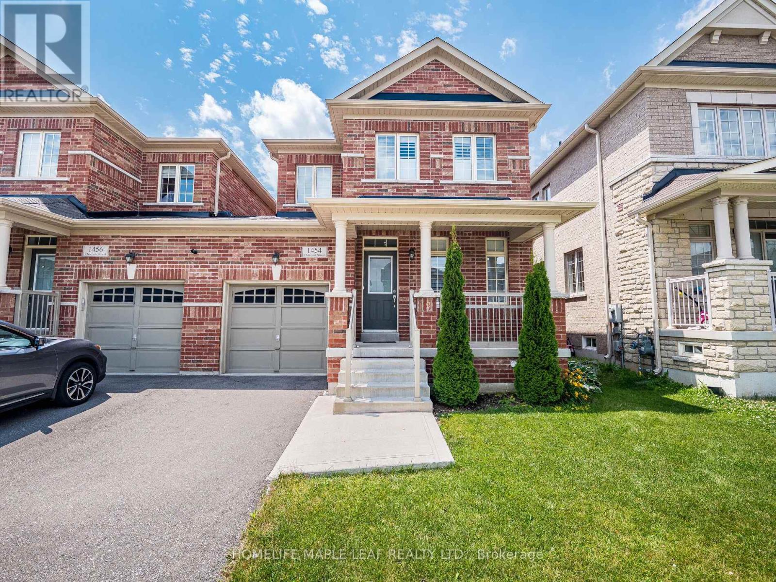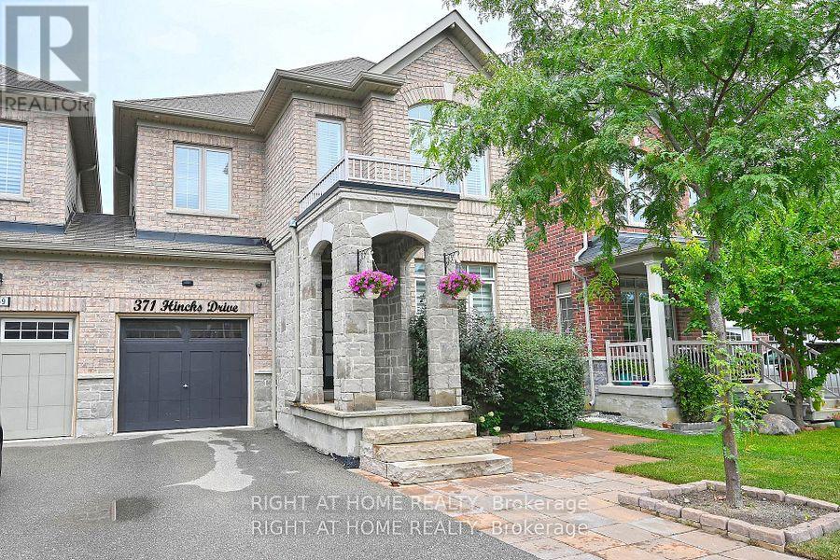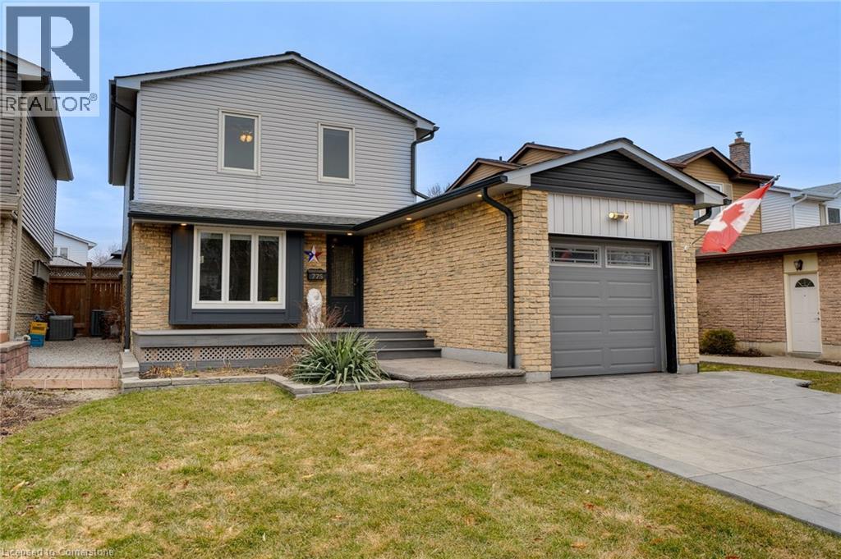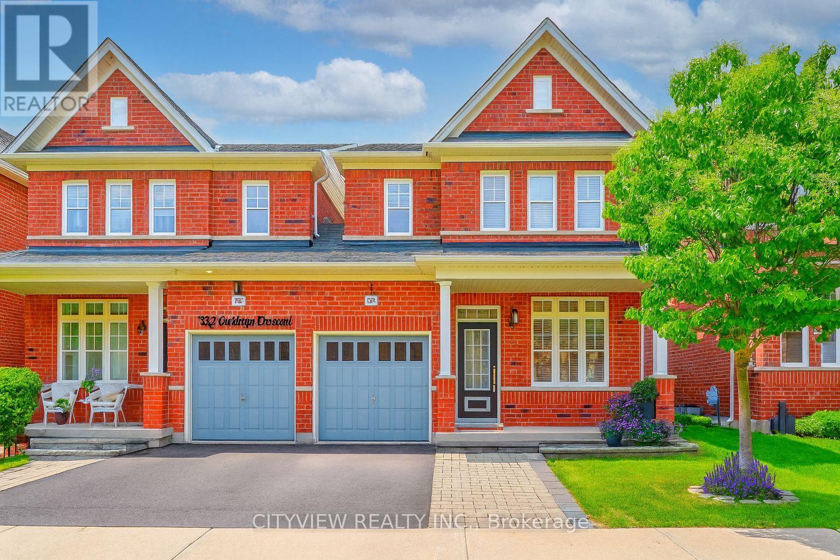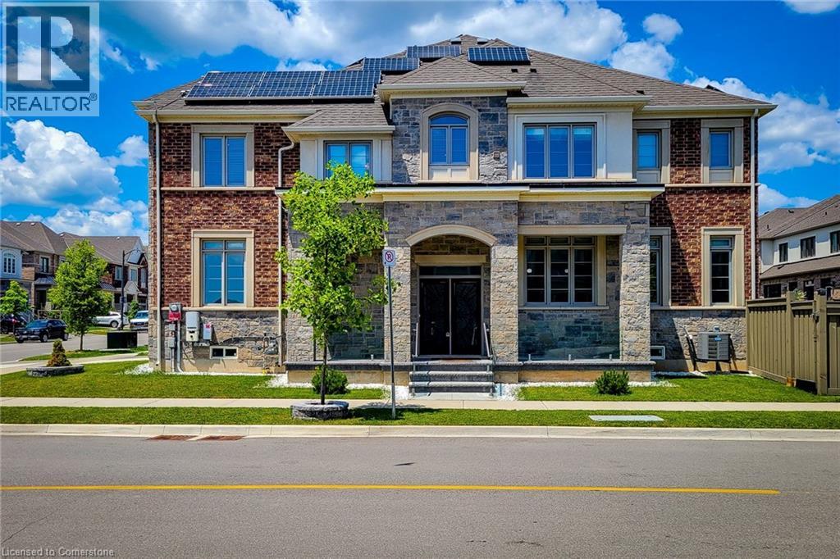Free account required
Unlock the full potential of your property search with a free account! Here's what you'll gain immediate access to:
- Exclusive Access to Every Listing
- Personalized Search Experience
- Favorite Properties at Your Fingertips
- Stay Ahead with Email Alerts
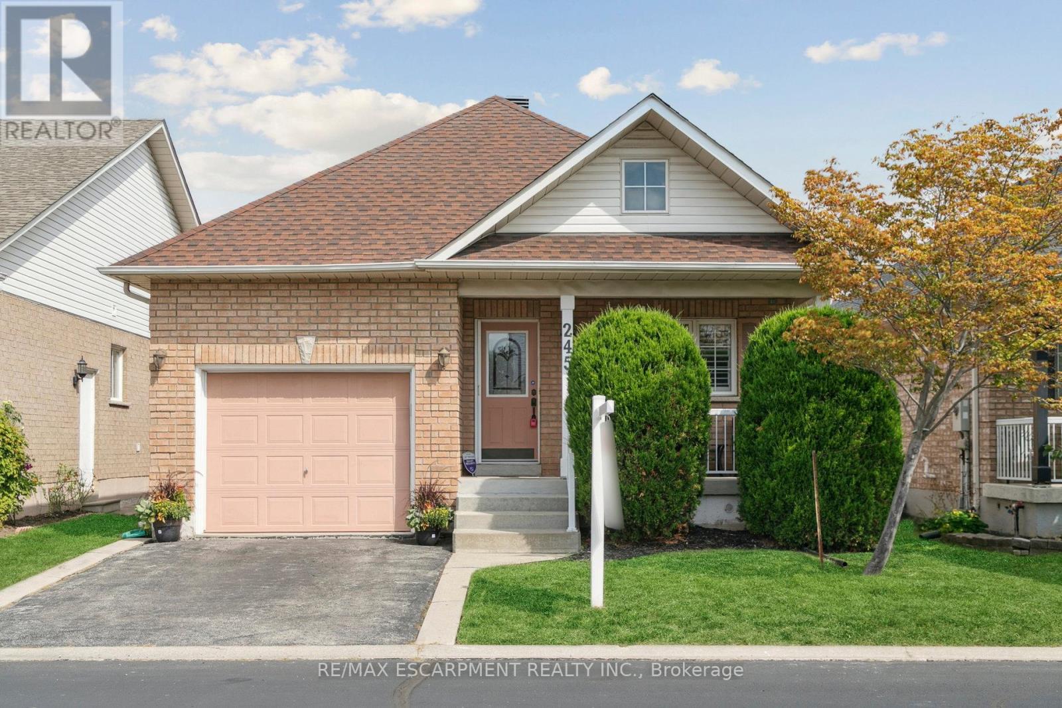
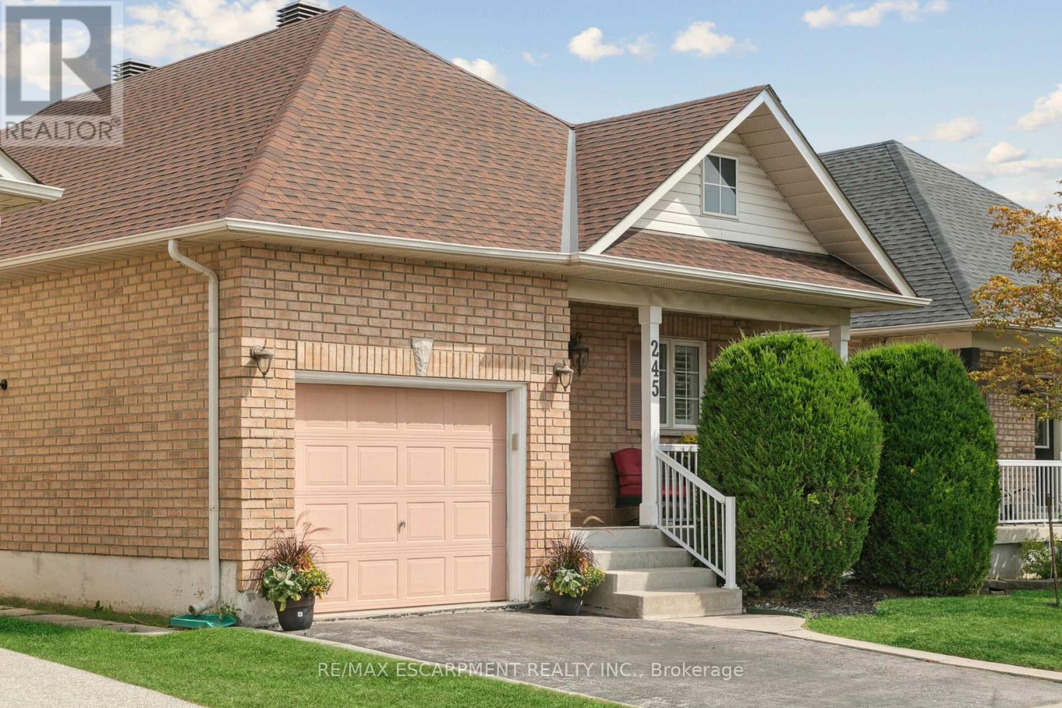
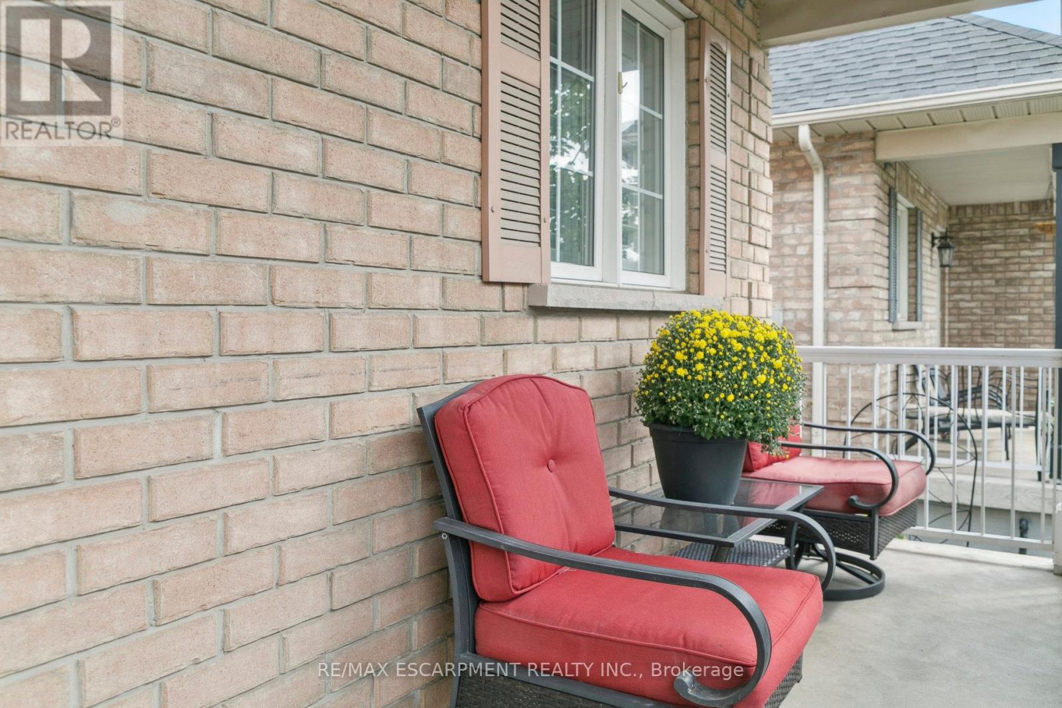
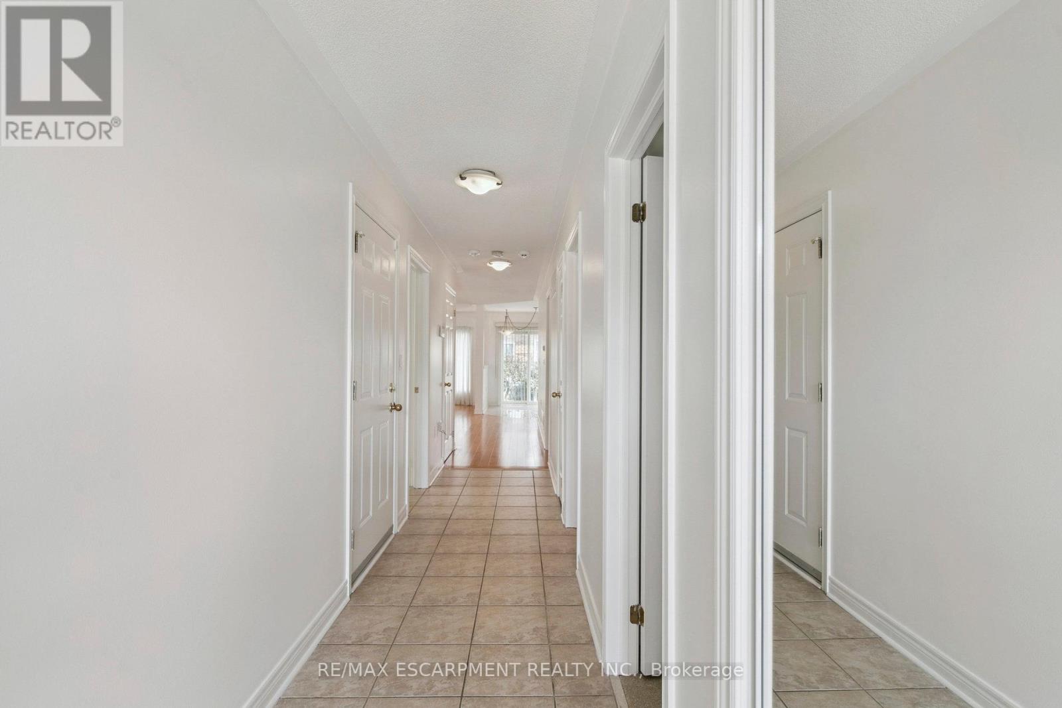
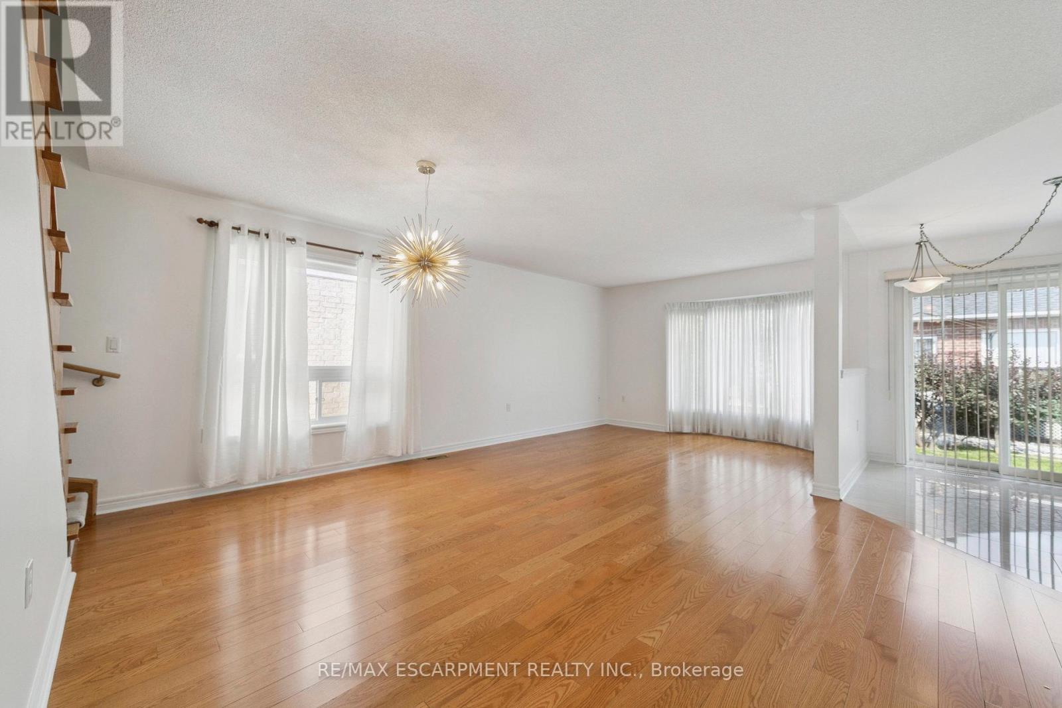
$1,050,000
245 CENTENNIAL FOREST DRIVE
Milton, Ontario, Ontario, L9T5W9
MLS® Number: W12453891
Property description
Downsize Without Compromise in Drury Park! Rarely offered Thompson model bungaloft in Milton's sought-after community. This 3-bedroom, 2.5-bath home offers 1,450 sq ft of well-designed living space (plus an unfinished basement with potential). Enjoy main-floor living with a spacious primary bedroom featuring a walk-in closet and 4-pc ensuite and a second bedroom and 3 pc bath. The bright, open-concept living and dining area with hardwood floors offers a versatile layout perfect for downsizers who want to bring cherished formal dining pieces like a hutch or buffet. The updated kitchen includes granite counters, tile backsplash, and walkout to a private patio. The main floor laundry room adds to the convenience of true bungalow-style living everything you need, all on one level. Upstairs, the loft includes a third bedroom, 2-pc bath, and walk-in closet ideal for guests or a home office. Freshly painted (Chantilly Lace), with new broadloom in all bedrooms, quartz counters in bathrooms, a new furnace (2025), and roof (2019). Move-in ready and located in one of Miltons most welcoming, well-maintained communities.
Building information
Type
*****
Age
*****
Appliances
*****
Basement Development
*****
Basement Type
*****
Construction Style Attachment
*****
Cooling Type
*****
Exterior Finish
*****
Flooring Type
*****
Foundation Type
*****
Half Bath Total
*****
Heating Fuel
*****
Heating Type
*****
Size Interior
*****
Stories Total
*****
Utility Water
*****
Land information
Sewer
*****
Size Depth
*****
Size Frontage
*****
Size Irregular
*****
Size Total
*****
Rooms
Main level
Bathroom
*****
Bathroom
*****
Laundry room
*****
Bedroom 2
*****
Primary Bedroom
*****
Eating area
*****
Kitchen
*****
Dining room
*****
Living room
*****
Second level
Bedroom 3
*****
Bathroom
*****
Courtesy of RE/MAX ESCARPMENT REALTY INC.
Book a Showing for this property
Please note that filling out this form you'll be registered and your phone number without the +1 part will be used as a password.
