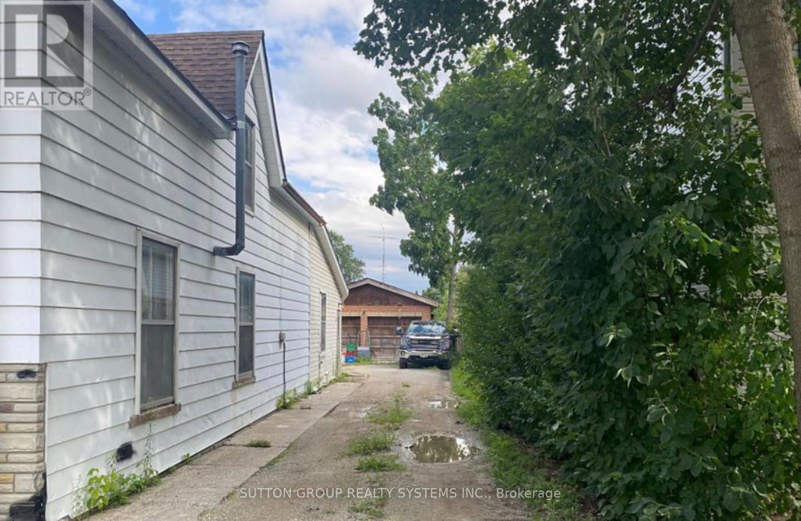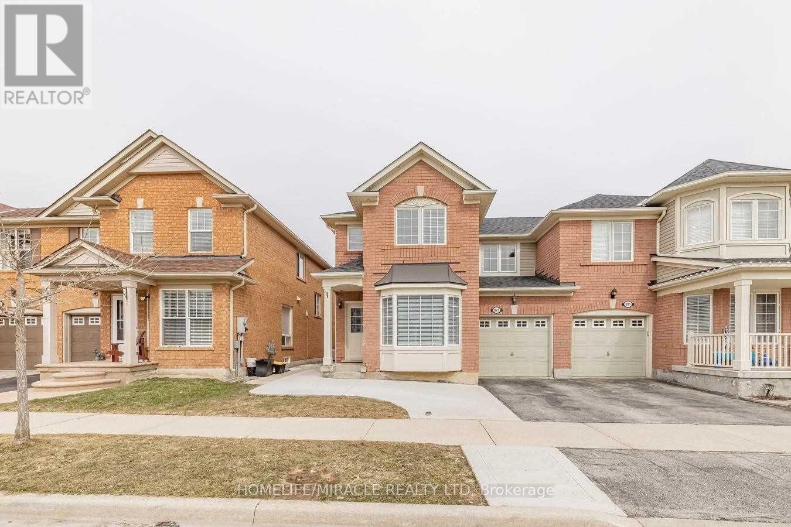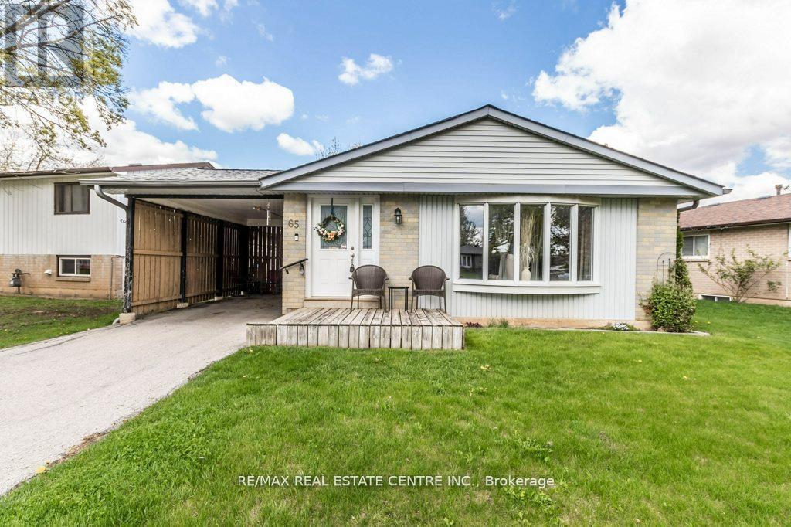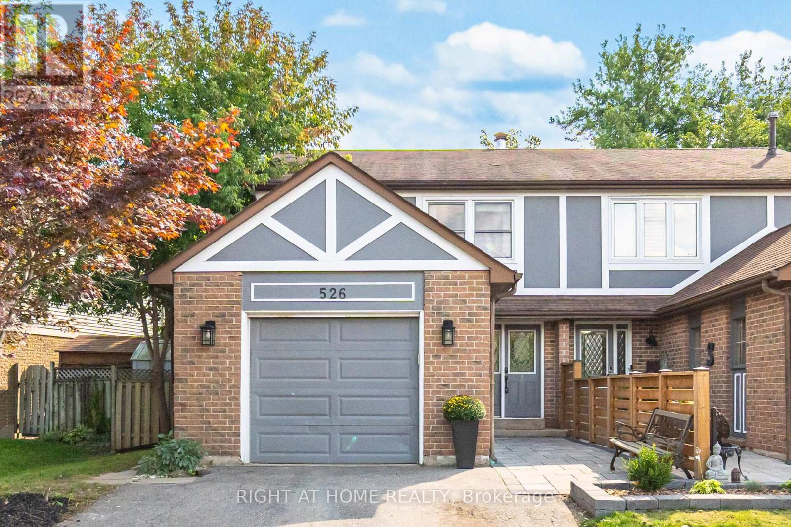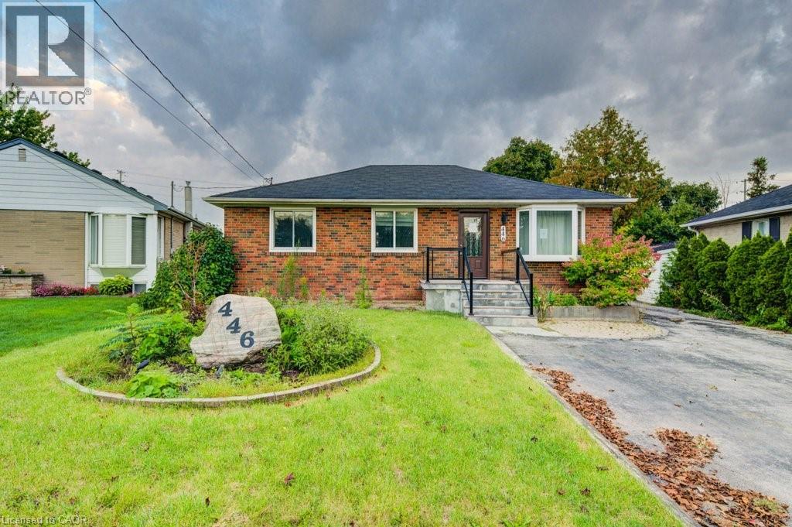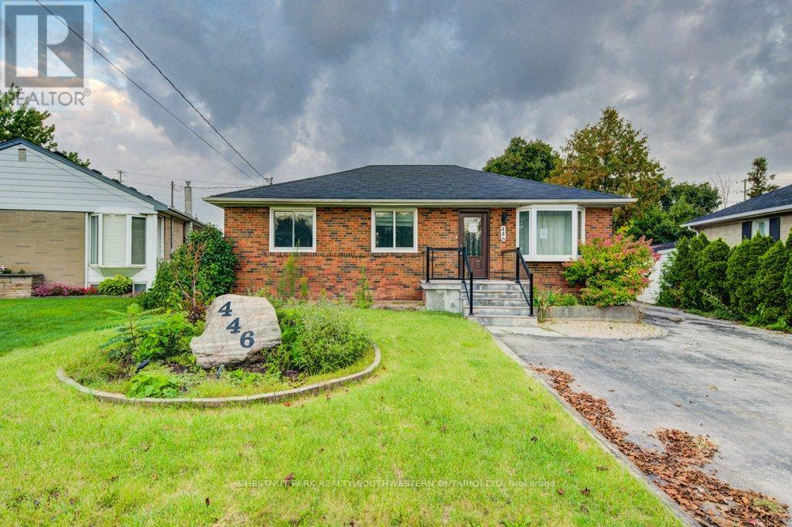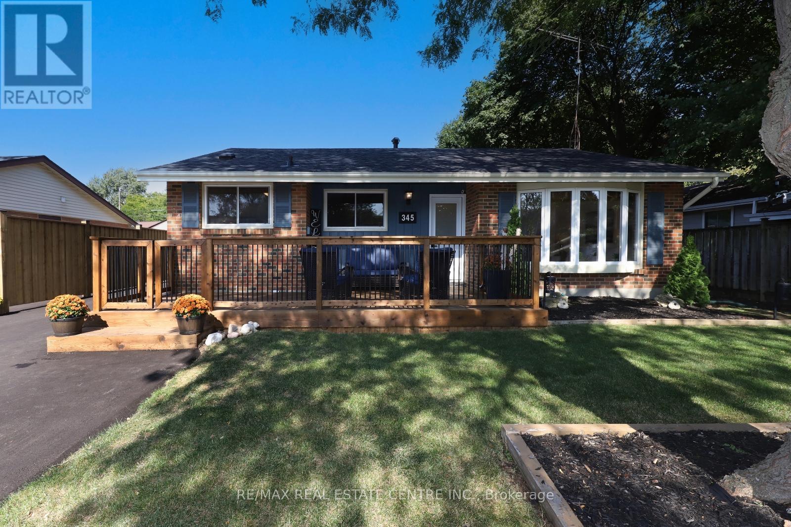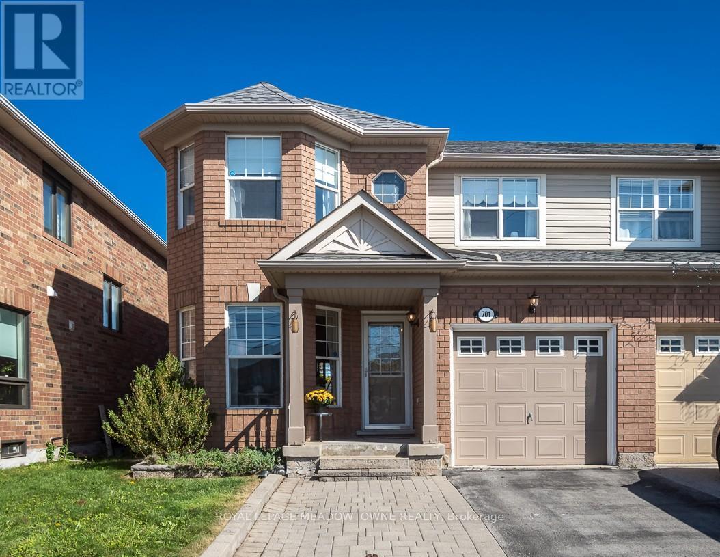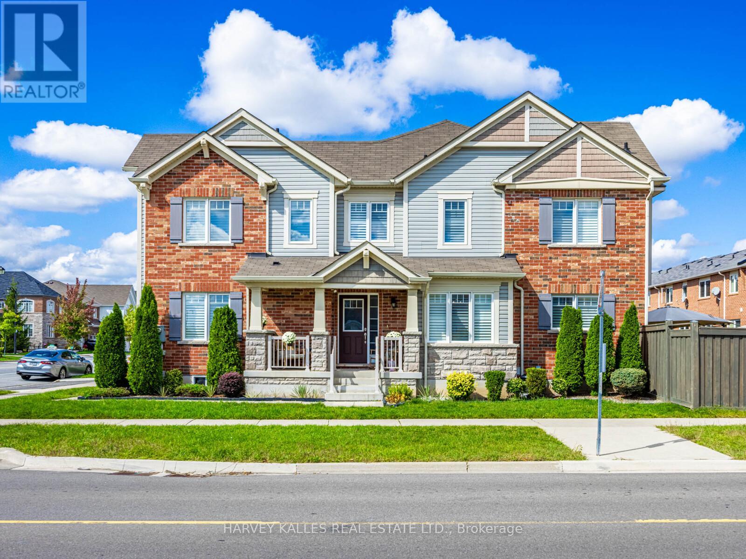Free account required
Unlock the full potential of your property search with a free account! Here's what you'll gain immediate access to:
- Exclusive Access to Every Listing
- Personalized Search Experience
- Favorite Properties at Your Fingertips
- Stay Ahead with Email Alerts
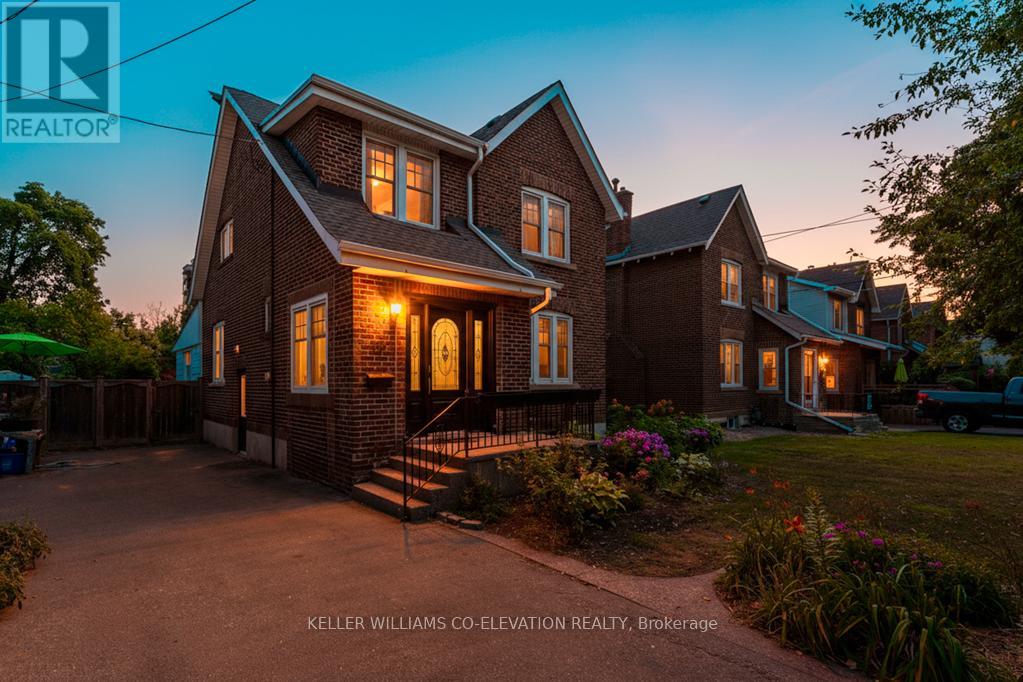
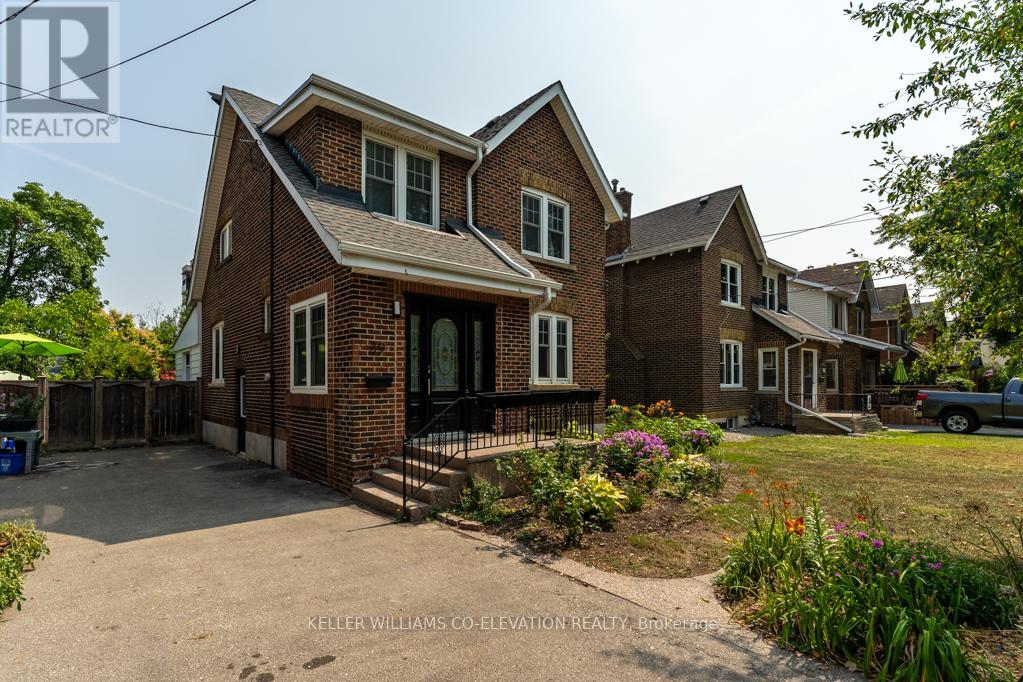
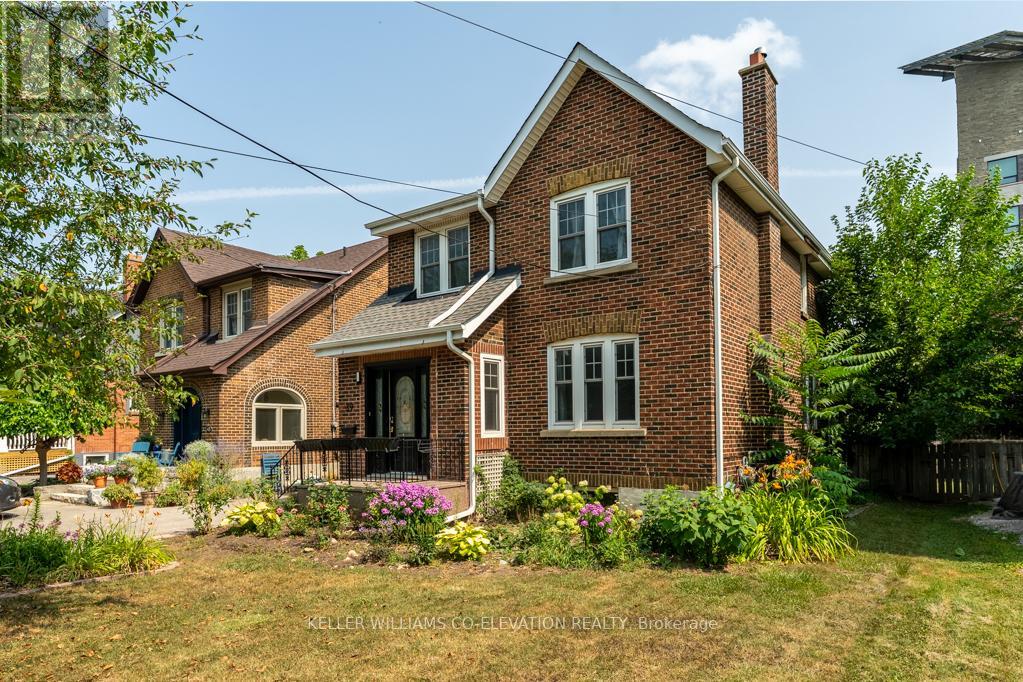
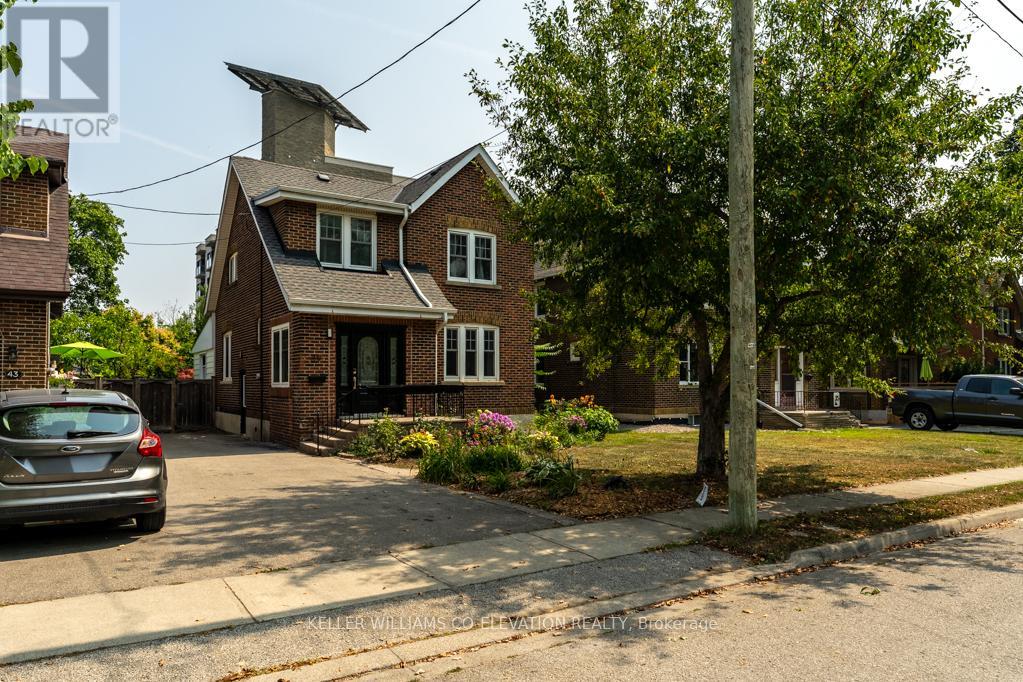
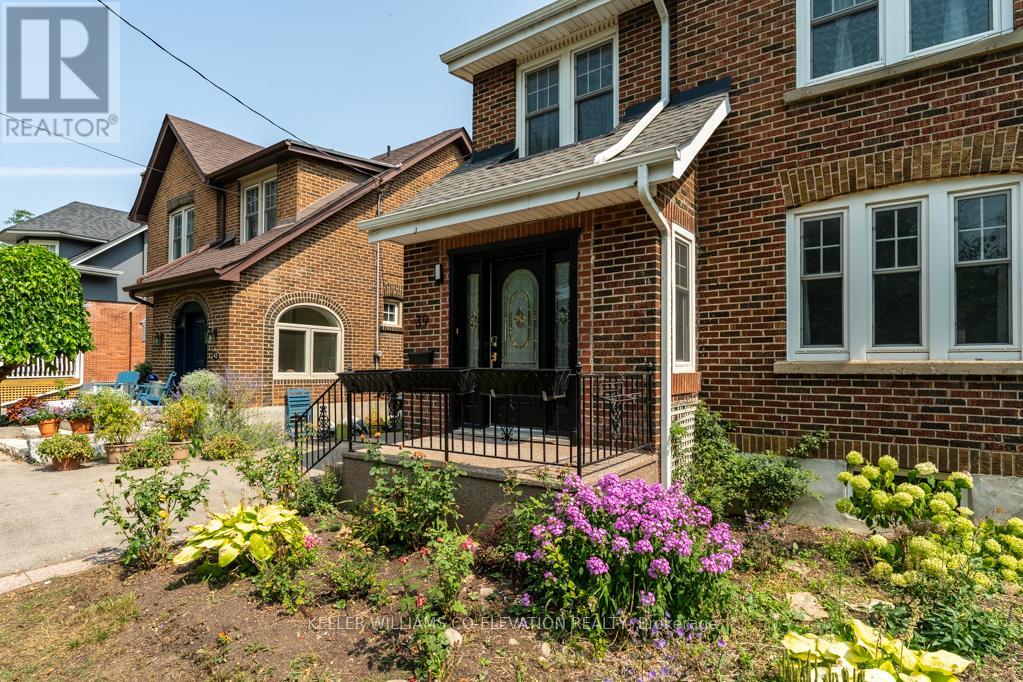
$799,000
39 COURT STREET N
Milton, Ontario, Ontario, L9T2S2
MLS® Number: W12462676
Property description
This home offers the pinnacle of exclusive living in Downtown Old Milton. Discreetly located on a tranquil dead-end street, this extensively updated century residence seamlessly marries timeless character with contemporary luxury - a truly rare find for the discerning buyer. Inside, the atmosphere is meticulously curated: rich heritage wood trim is flawlessly integrated with high-end modern finishes, including elegant engineered hardwood flooring throughout the main level. The gourmet kitchen, the true heart of the home, boasts sleek designer cabinetry, an artisan backsplash, and premium appliances, perfect for both daily use and sophisticated entertaining. Multiple refined living spaces provide flexibility, from a formal family room to a sun-drenched rear lounge. Step outside to your private, fully fenced sanctuary. The location is unparalleled: you are just steps from the vibrant pulse of downtown, granting easy access to boutique shopping, acclaimed fine dining, and charming cafes. For those seeking a blend of historical charm, absolute privacy, and unrivalled community access, this modernized century home represents an exceptional and finite opportunity.
Building information
Type
*****
Age
*****
Appliances
*****
Basement Development
*****
Basement Type
*****
Construction Style Attachment
*****
Cooling Type
*****
Exterior Finish
*****
Flooring Type
*****
Foundation Type
*****
Half Bath Total
*****
Heating Fuel
*****
Heating Type
*****
Size Interior
*****
Stories Total
*****
Utility Water
*****
Land information
Amenities
*****
Fence Type
*****
Sewer
*****
Size Depth
*****
Size Frontage
*****
Size Irregular
*****
Size Total
*****
Rooms
Main level
Family room
*****
Kitchen
*****
Dining room
*****
Living room
*****
Foyer
*****
Basement
Other
*****
Utility room
*****
Other
*****
Second level
Bedroom 3
*****
Bedroom 2
*****
Primary Bedroom
*****
Courtesy of KELLER WILLIAMS CO-ELEVATION REALTY
Book a Showing for this property
Please note that filling out this form you'll be registered and your phone number without the +1 part will be used as a password.
