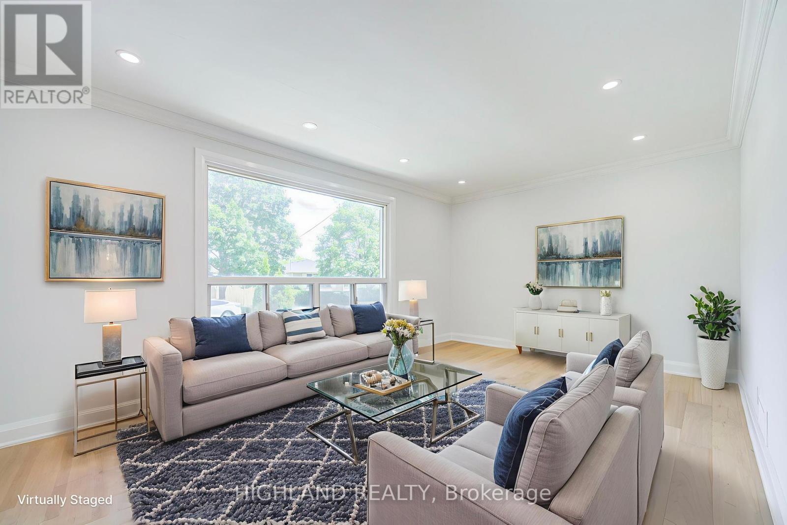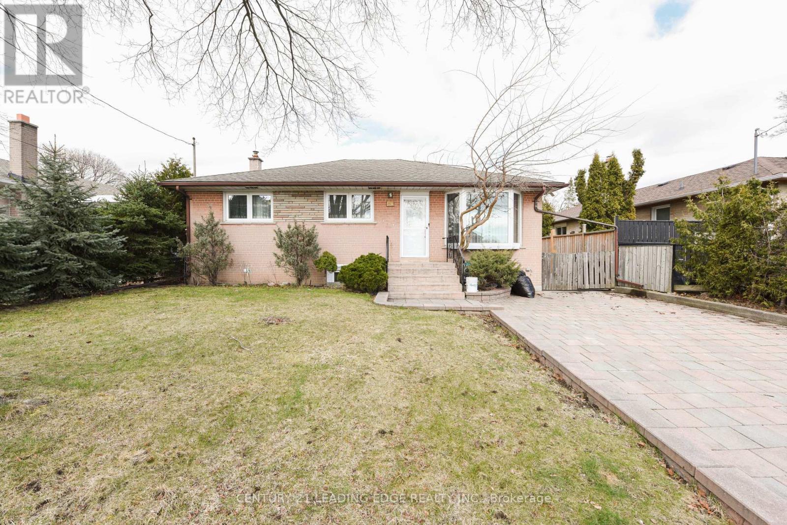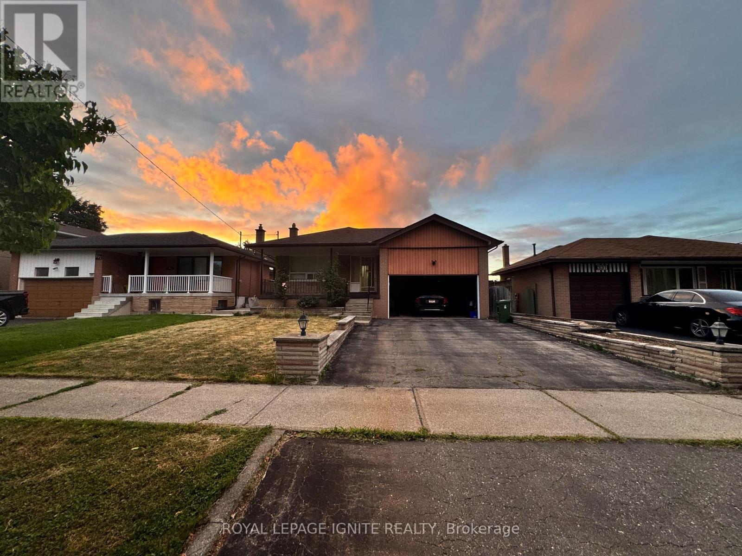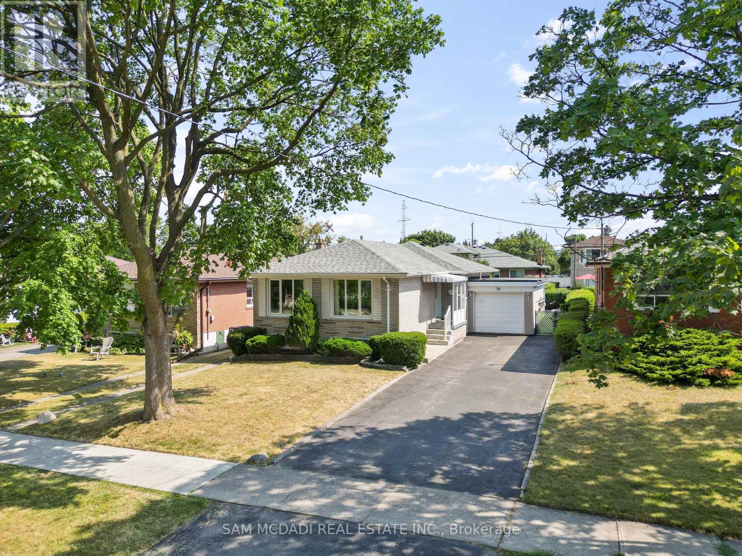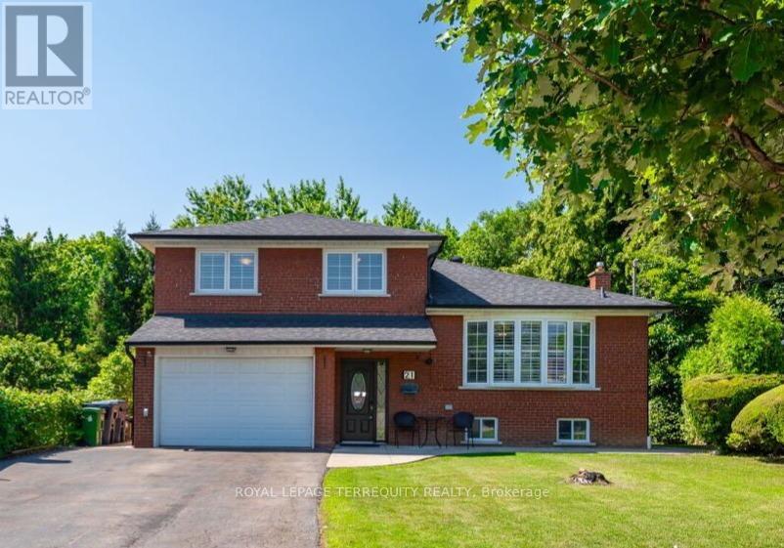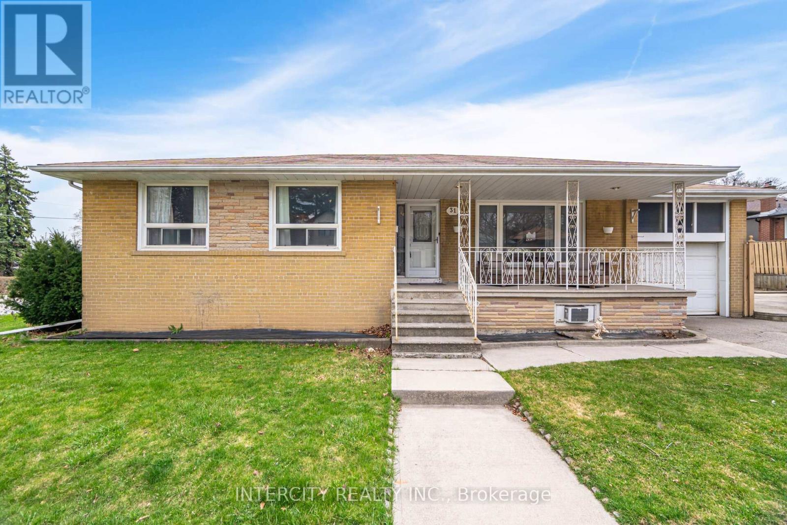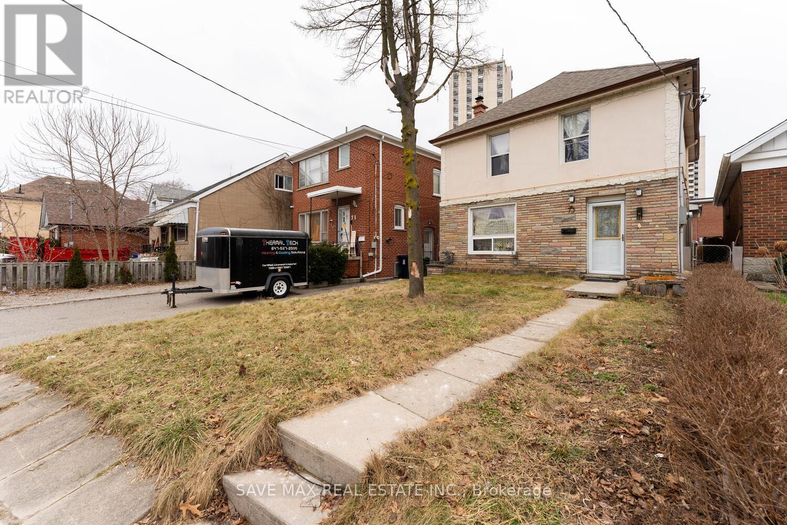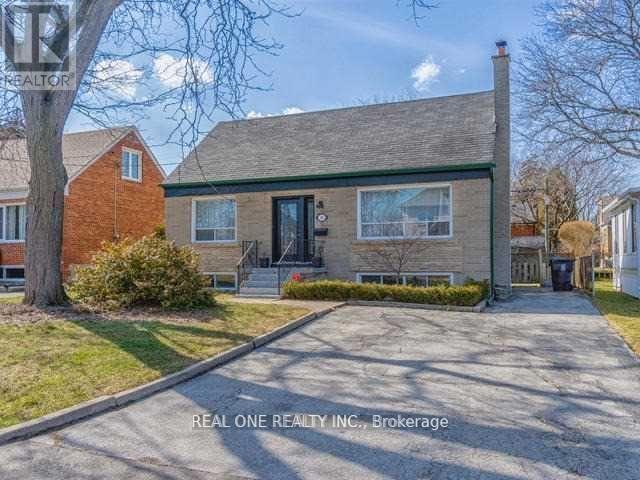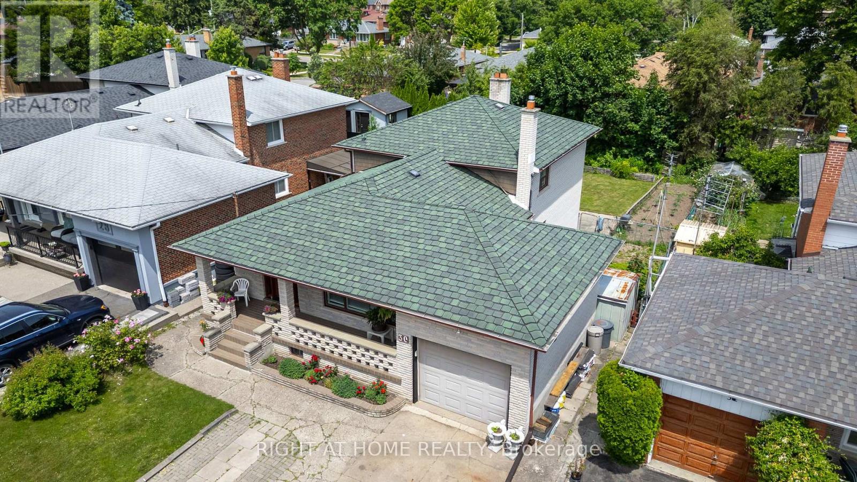Free account required
Unlock the full potential of your property search with a free account! Here's what you'll gain immediate access to:
- Exclusive Access to Every Listing
- Personalized Search Experience
- Favorite Properties at Your Fingertips
- Stay Ahead with Email Alerts
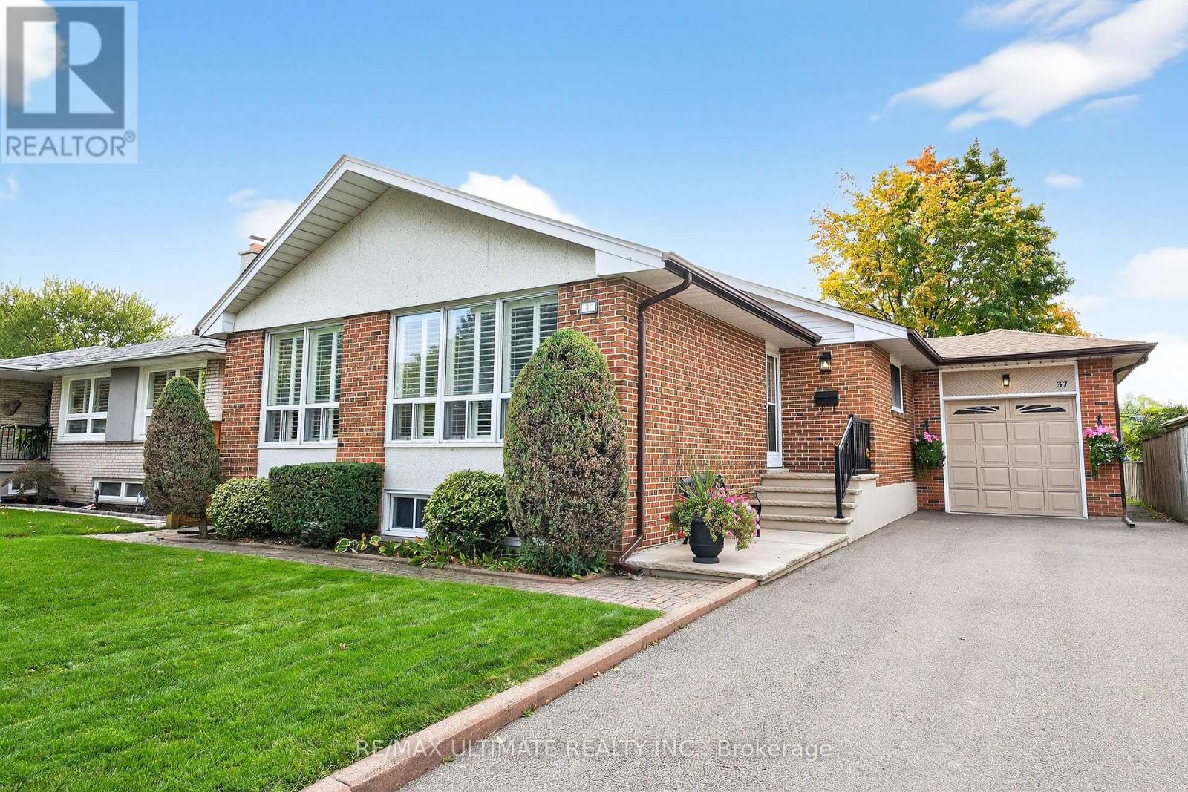
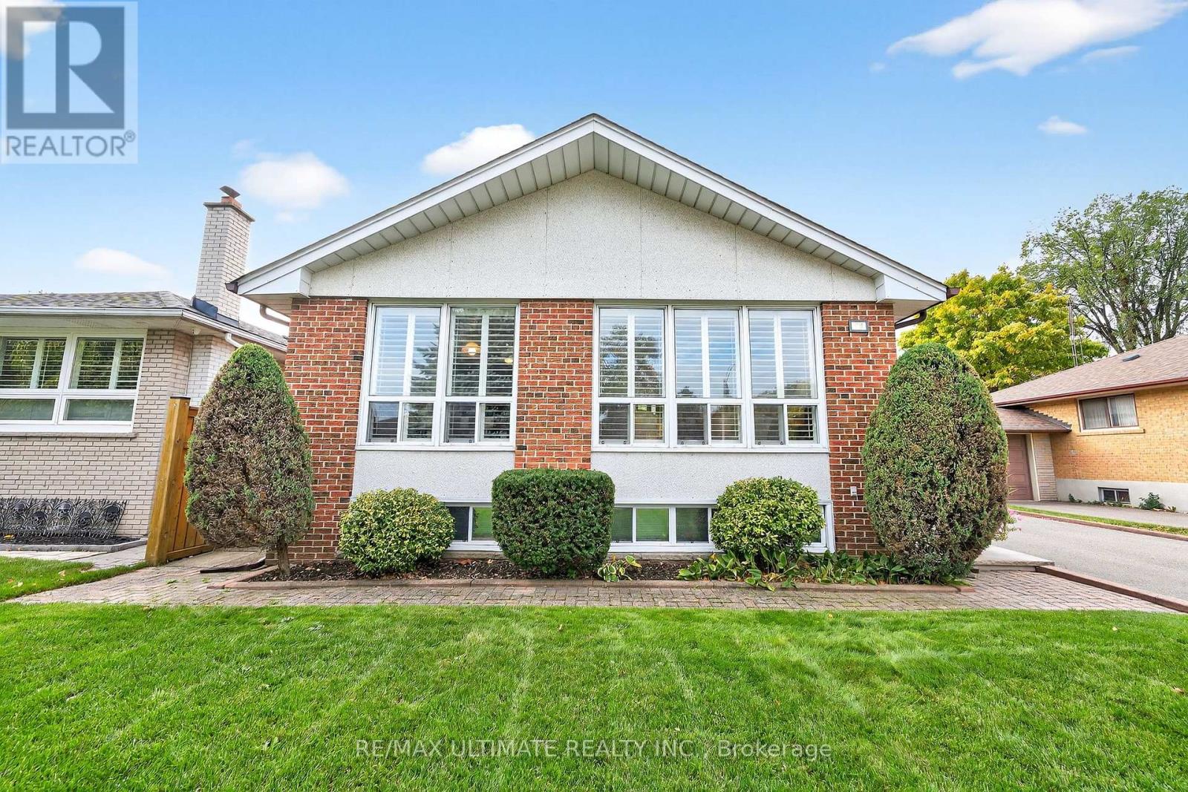
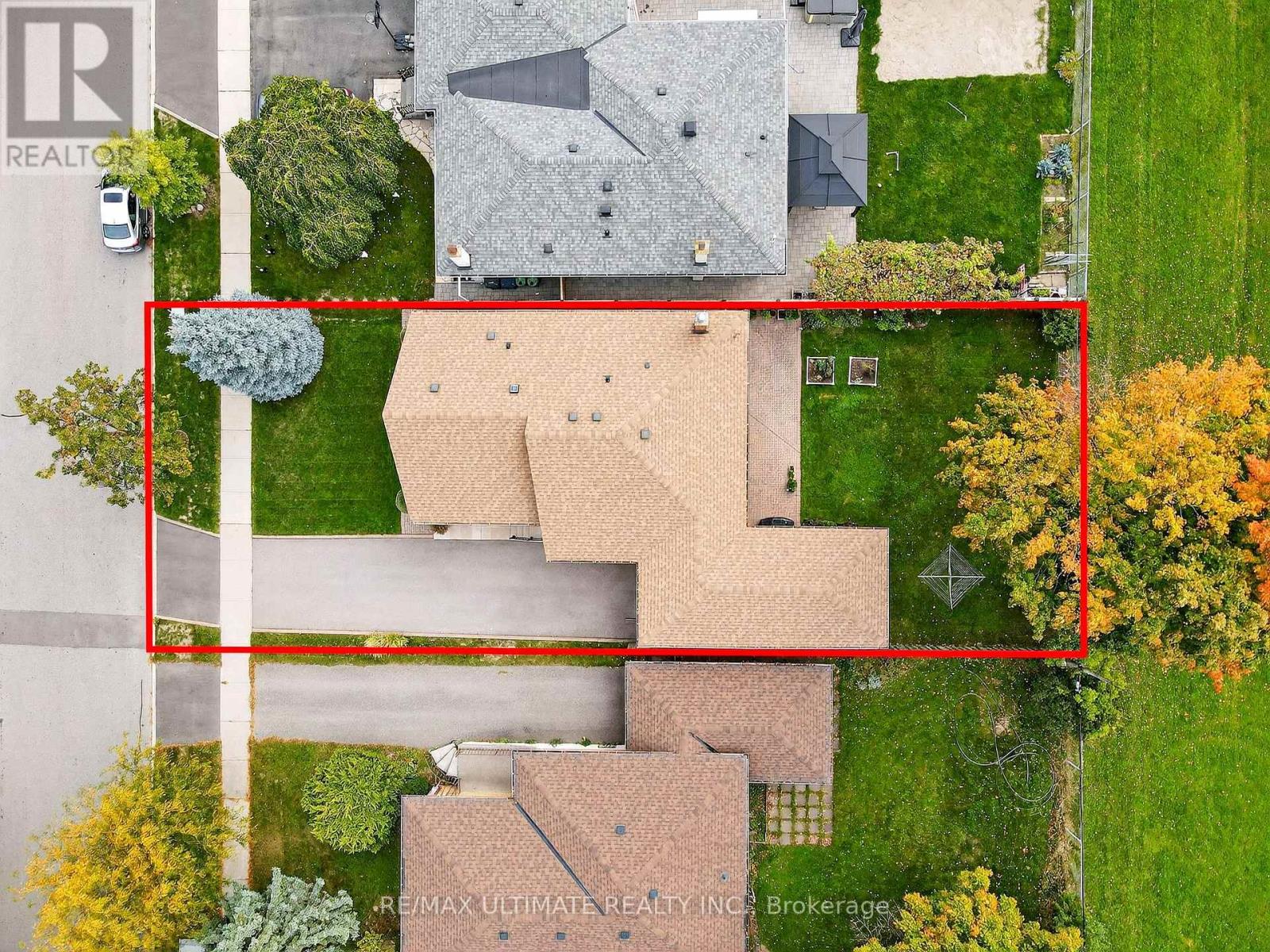
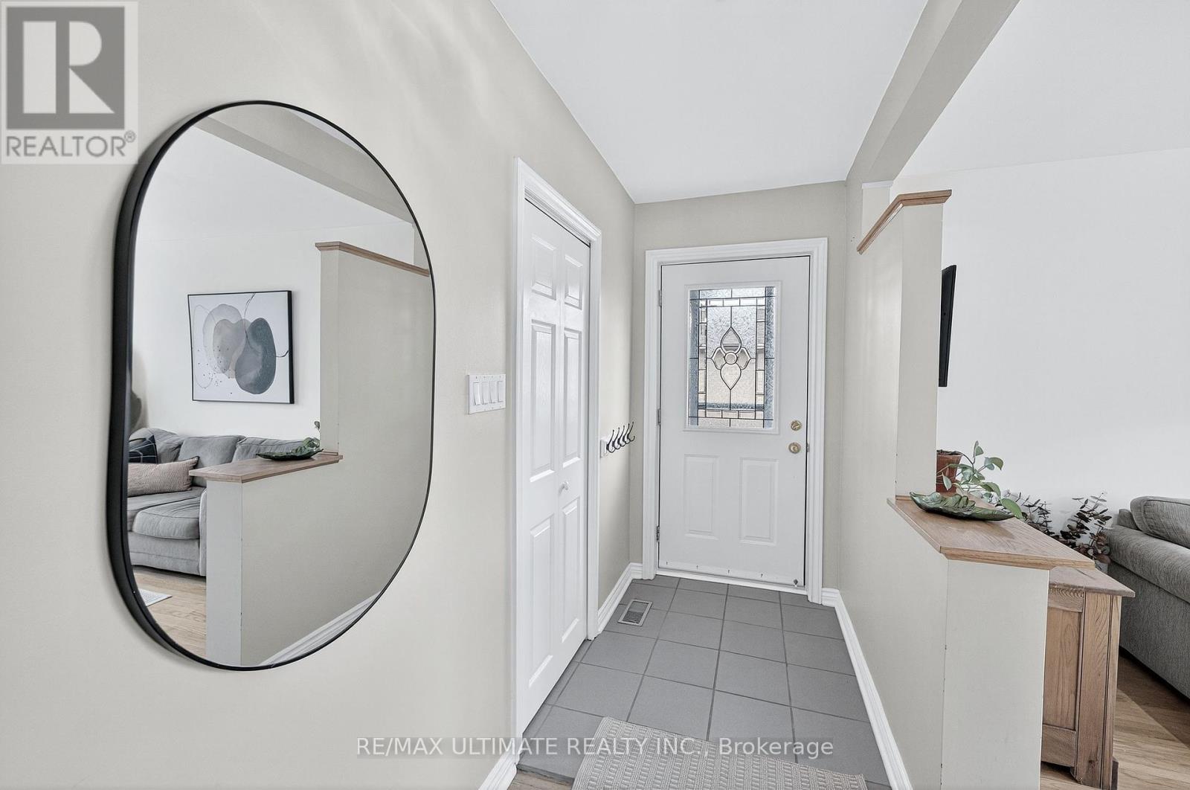
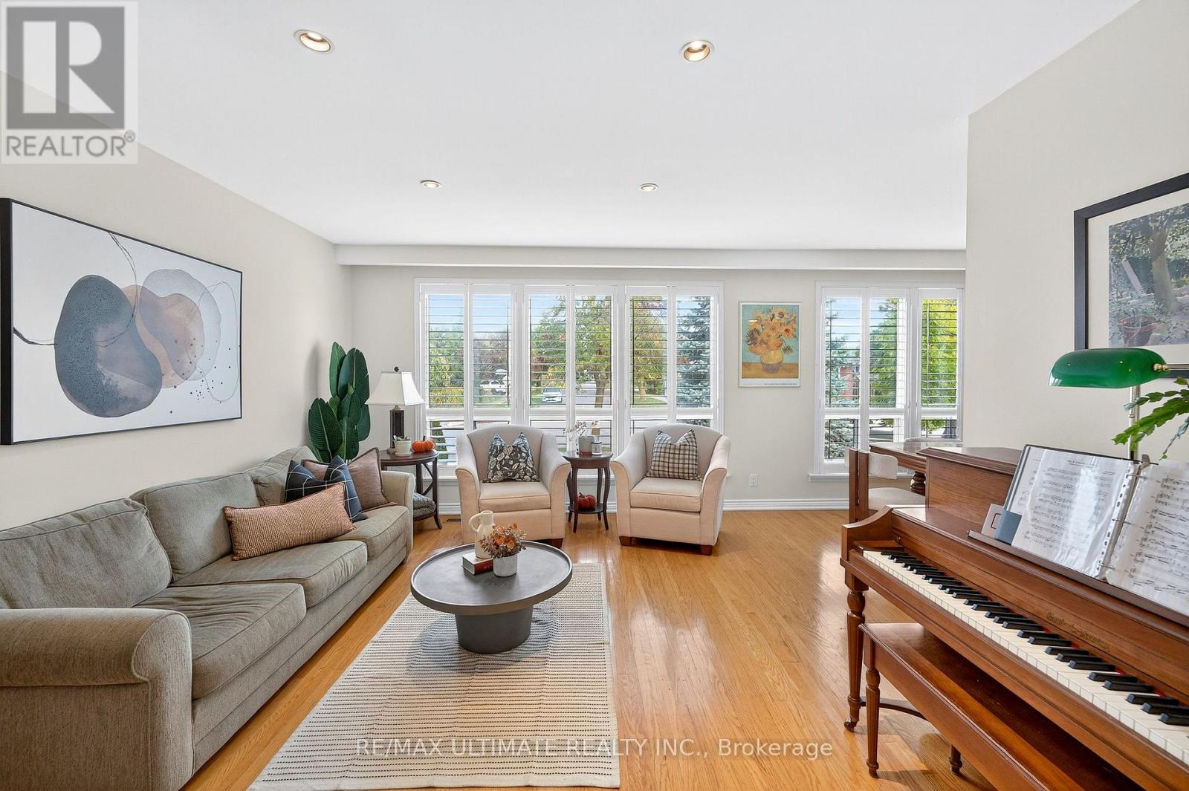
$1,119,900
37 TAPLEY DRIVE
Toronto, Ontario, Ontario, M9R3P2
MLS® Number: W12465512
Property description
Welcome to this charming home in the sought-after Martin Grove Gardens community! Tucked away on a quiet, family-friendly neighbourhood, this cozy and lovely home sits on a generous lot size of 50 x 117 feet, ready to welcome you and your family.The main floor features a spacious and bright living and dining room area that leads to a generous-sized kitchen - a great open layout. The main level has a functional 3-bedroom layout and a renovated bathroom.The large, fully finished basement offers plenty of additional living space, a cozy bedroom with built-in shelves, a recreation room, a powder room, and a notable spa room with a sauna and shower to unwind.This home offers versatile space for relaxing, working, or hosting guests!Great location - just minutes to the highway, airport, an easy 25-minute drive to downtown, and close to local shops, Westway Centre, Costco, West Deane Park, Weston Golf Club, and local schools. A quick drive to the sophisticated Sherway Gardens.Don't miss this chance to live in this lovely home with tons of value in a family-friendly Etobicoke neighbourhood!
Building information
Type
*****
Appliances
*****
Architectural Style
*****
Basement Development
*****
Basement Features
*****
Basement Type
*****
Construction Style Attachment
*****
Cooling Type
*****
Exterior Finish
*****
Flooring Type
*****
Half Bath Total
*****
Heating Fuel
*****
Heating Type
*****
Size Interior
*****
Stories Total
*****
Utility Water
*****
Land information
Amenities
*****
Sewer
*****
Size Depth
*****
Size Frontage
*****
Size Irregular
*****
Size Total
*****
Rooms
Main level
Bedroom 3
*****
Bedroom 2
*****
Primary Bedroom
*****
Dining room
*****
Living room
*****
Basement
Laundry room
*****
Bedroom
*****
Recreational, Games room
*****
Courtesy of RE/MAX ULTIMATE REALTY INC.
Book a Showing for this property
Please note that filling out this form you'll be registered and your phone number without the +1 part will be used as a password.
