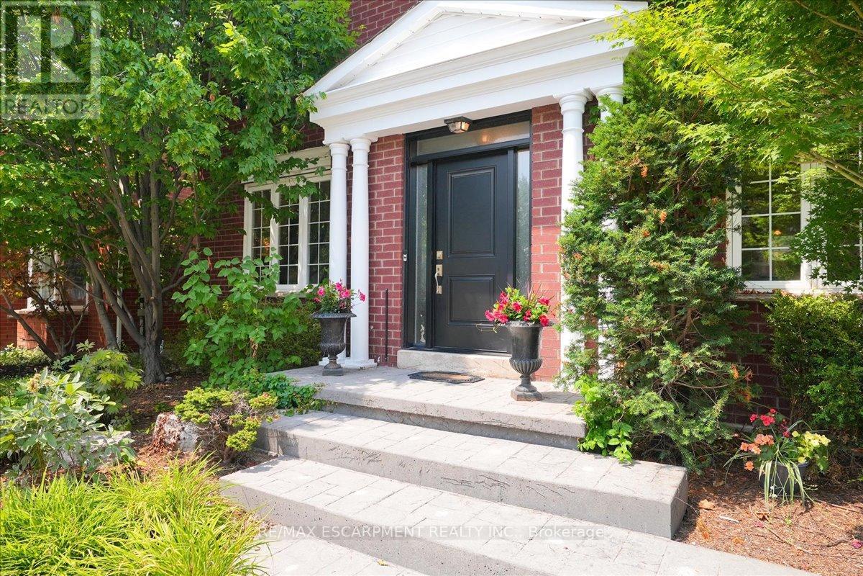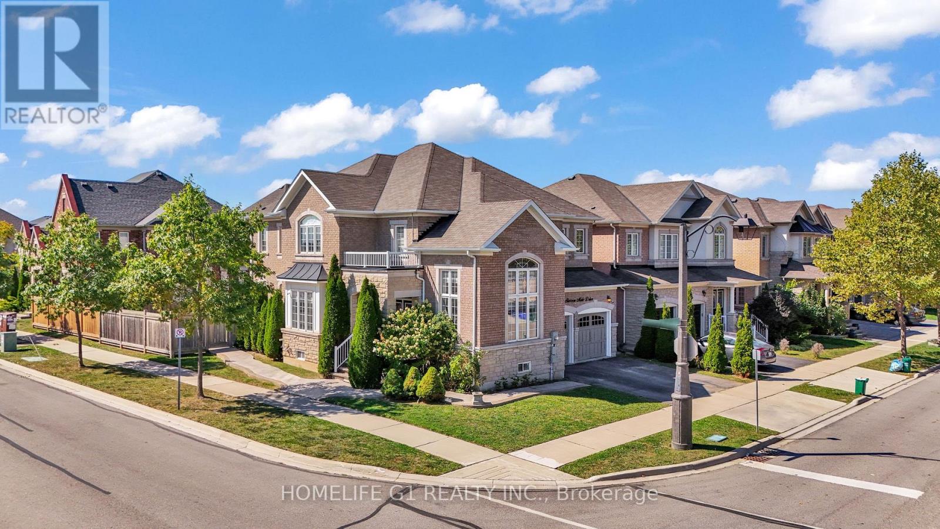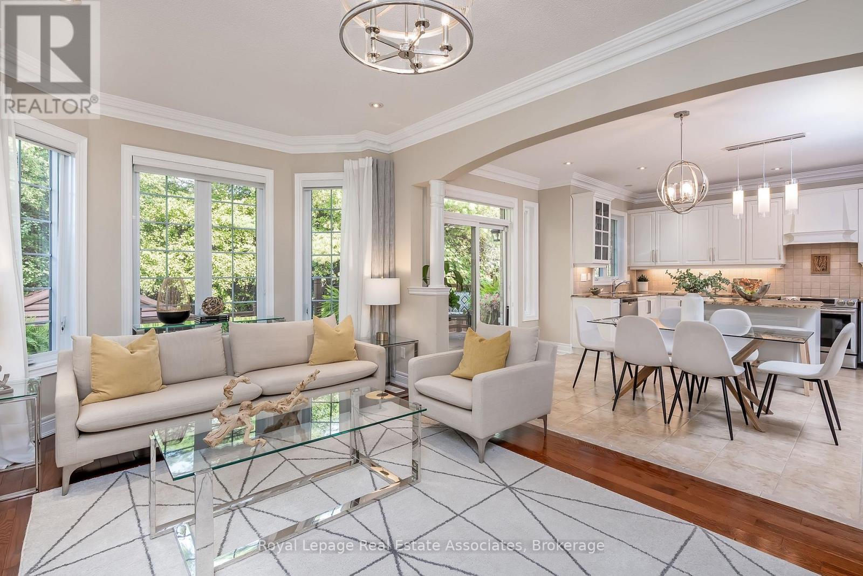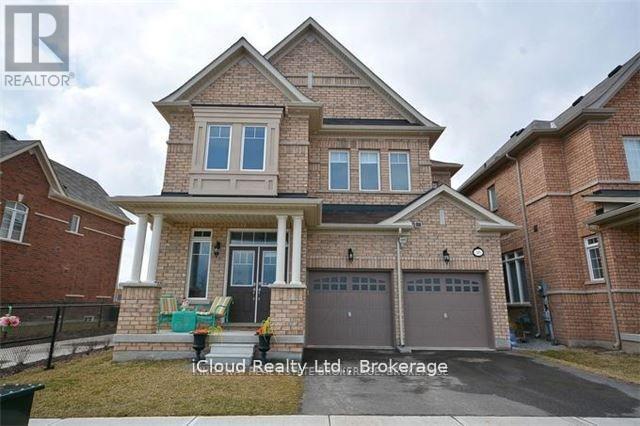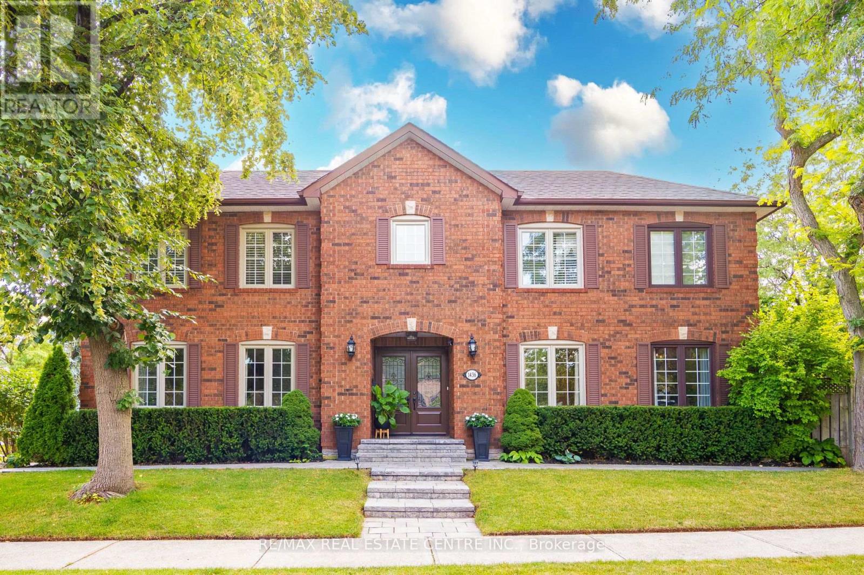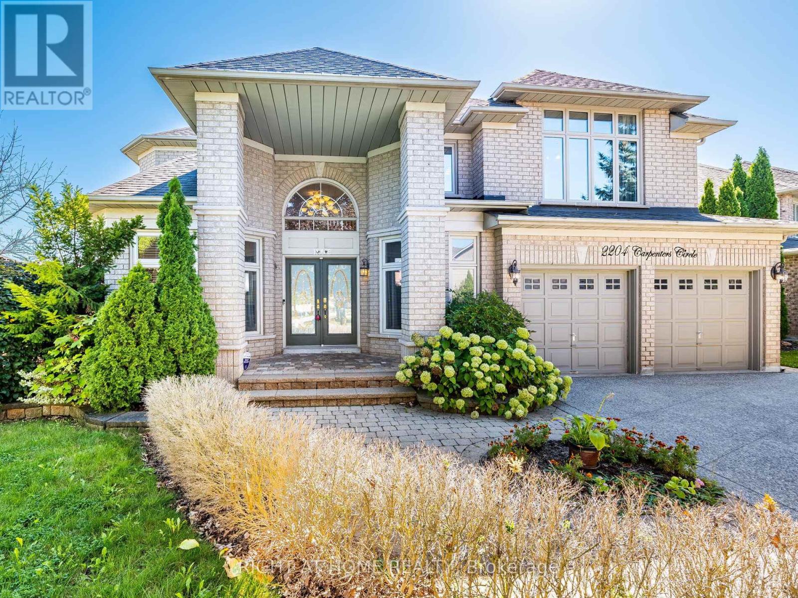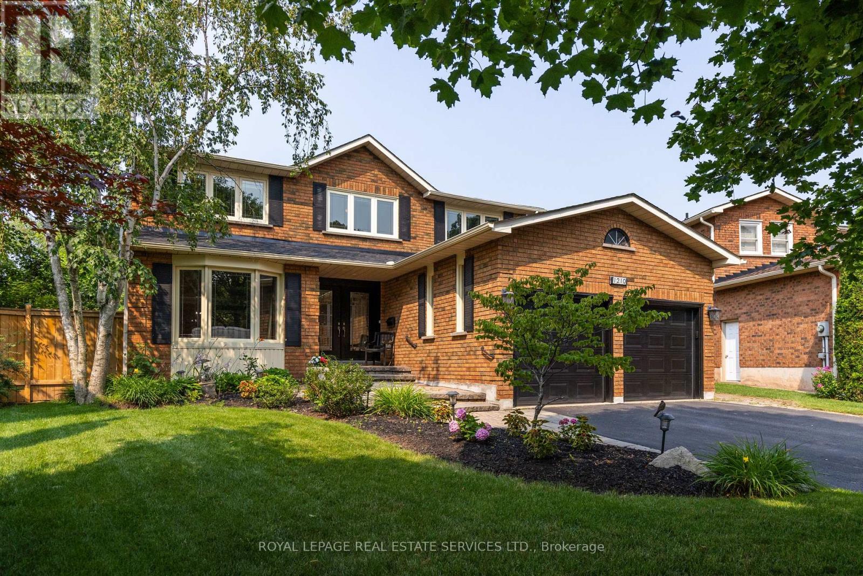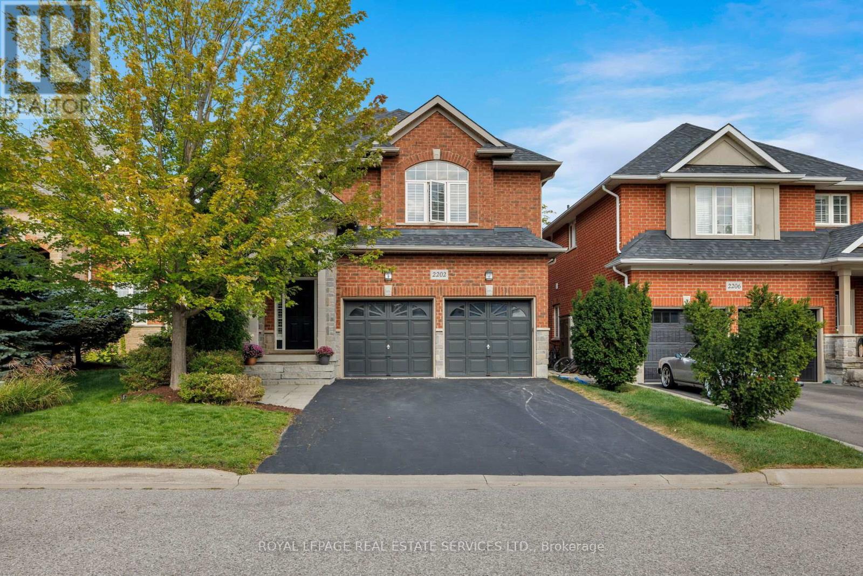Free account required
Unlock the full potential of your property search with a free account! Here's what you'll gain immediate access to:
- Exclusive Access to Every Listing
- Personalized Search Experience
- Favorite Properties at Your Fingertips
- Stay Ahead with Email Alerts
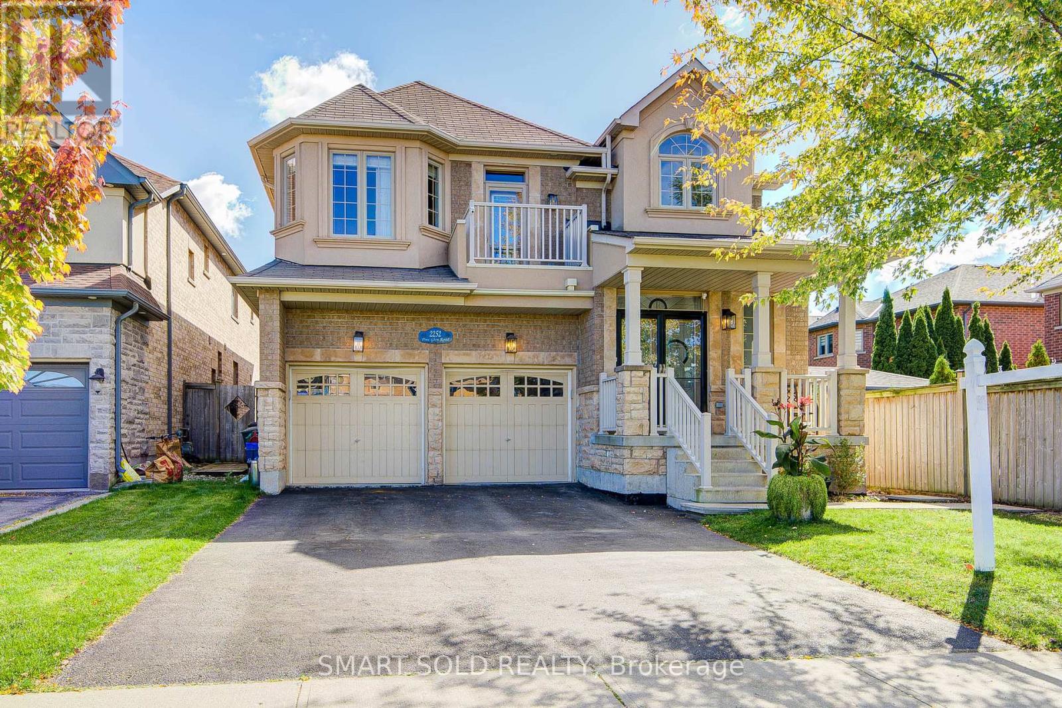
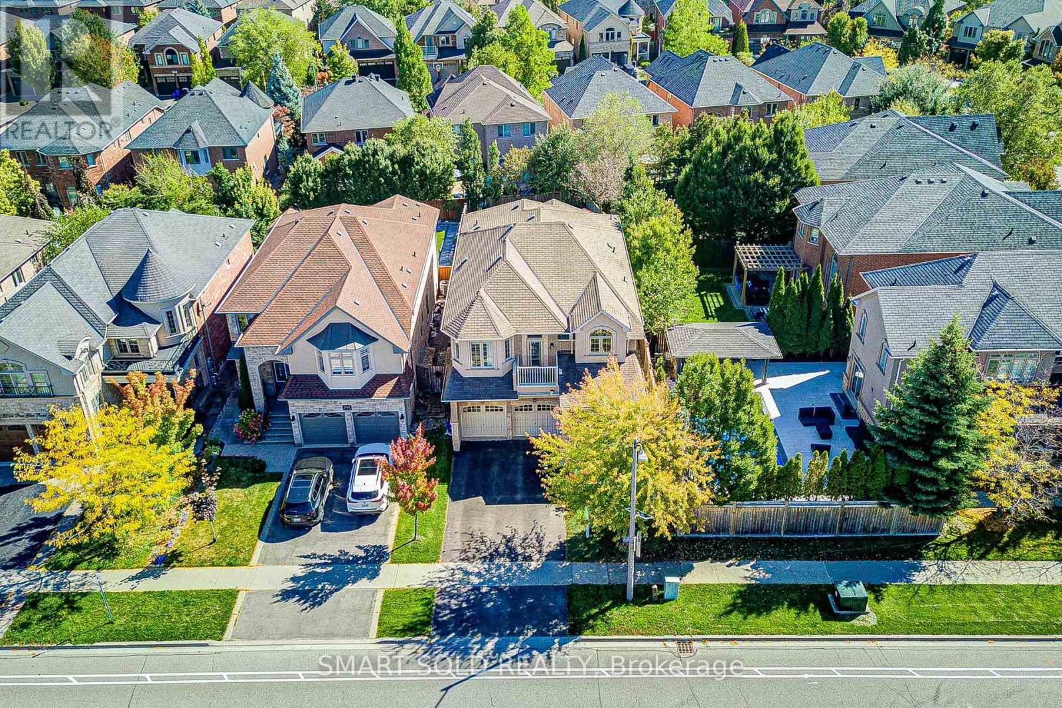
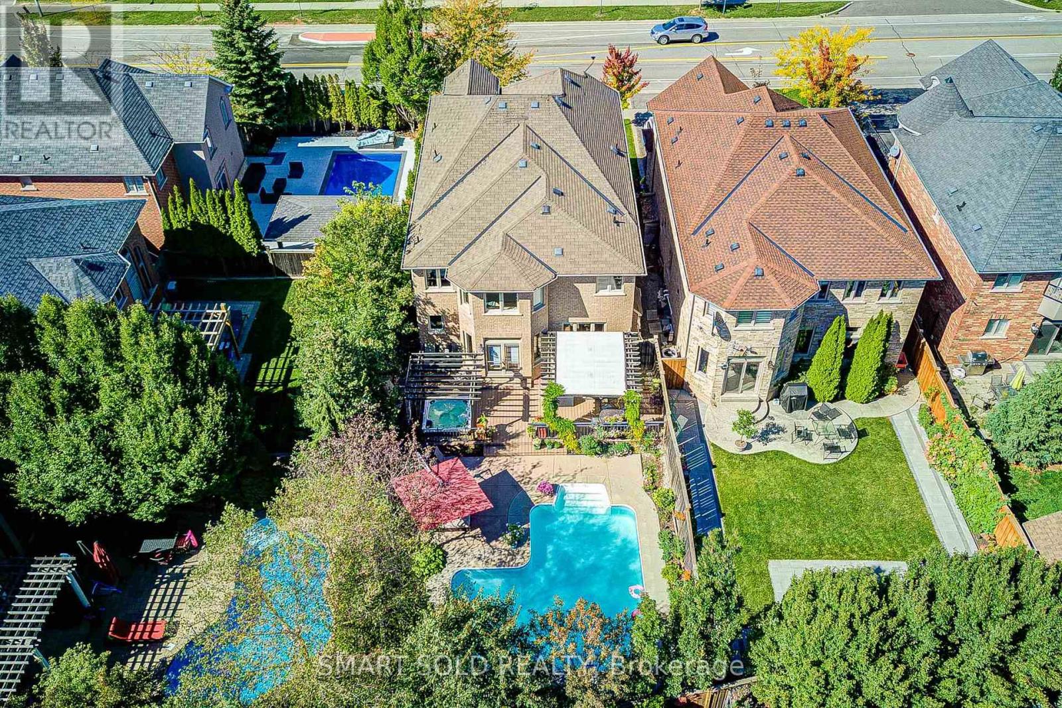
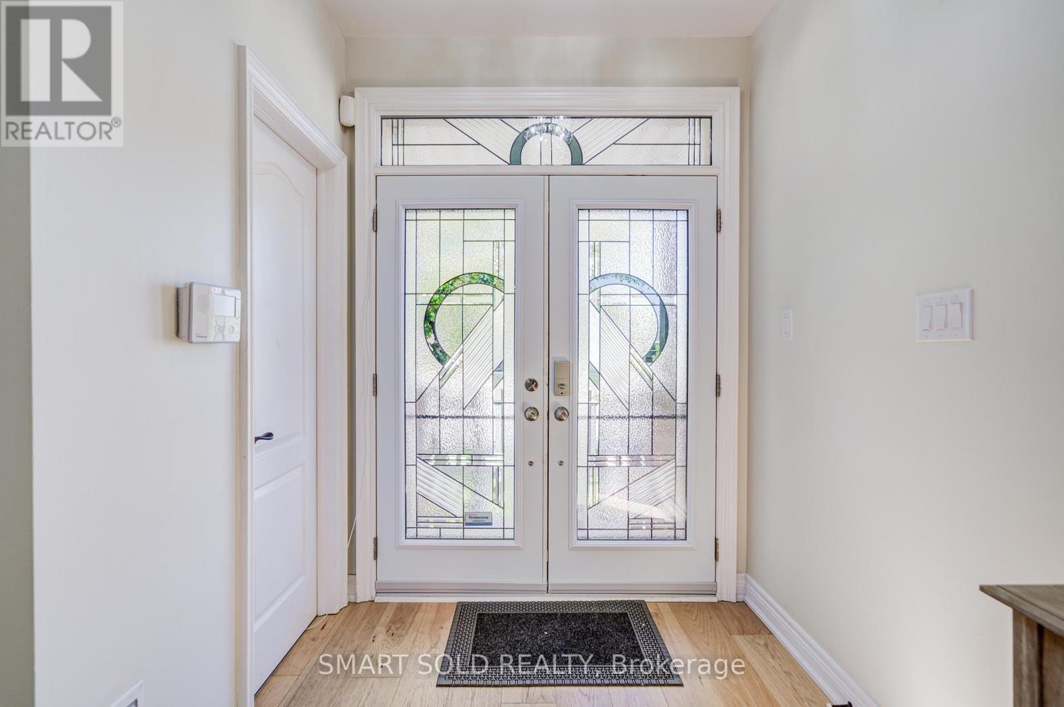
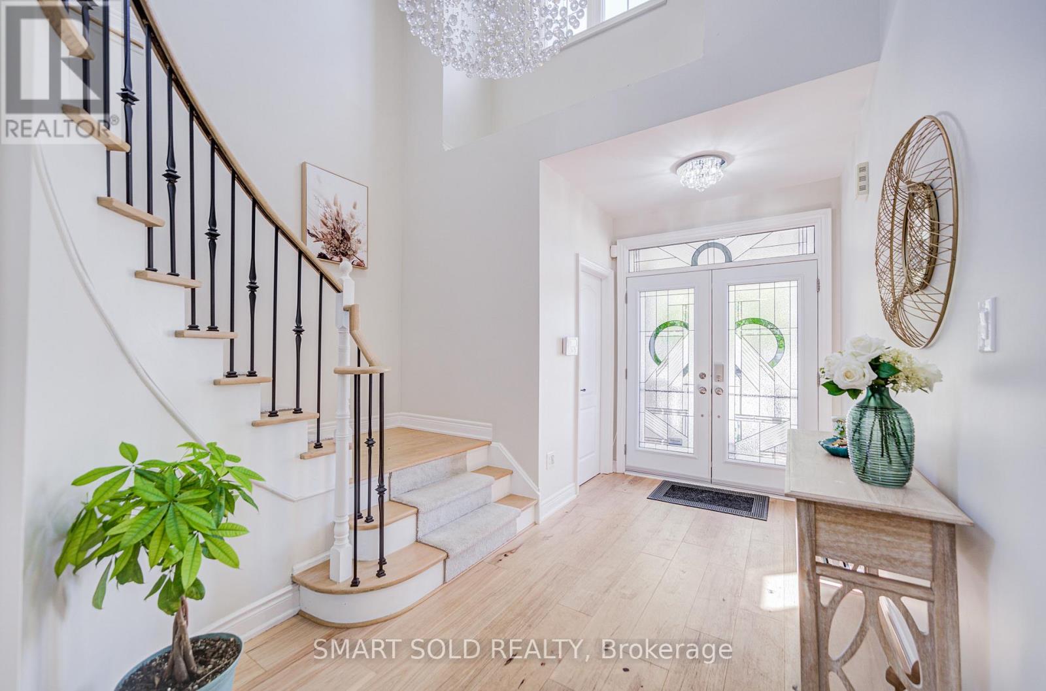
$1,896,000
2252 PINE GLEN ROAD
Oakville, Ontario, Ontario, L6M0G5
MLS® Number: W12479923
Property description
Welcome to 2252 Pine Glen Road, detached property in the heart of Oakville with Spacious 5+2 Bedrooms and 5 bathrooms, The basement includes a second kitchen and in-law suite potential, perfect for extended family or guests.The property is freshly painted & boasts all-new flooring on the main level, Main Floor offers 9 Feet Ceiling Height,The Kitchen Features all stainless-steel appliances, complemented with granite countertop and Centre Island, as you move along to the living room you are greeted with a cozy fireplace. All-new high-efficiency windows . The attic has been meticulously upgraded with enhanced insulation & the garage, located directly beneath one of the bedrooms, features a spray-foamed ceiling, reducing noise transmission and increasing the overall tranquility of the home. A brand-new high-efficiency furnace and central air conditioning unit have been installed.The backyard is an entertainers dream with a sparkling pool, multiple seating areas, and a stylish pergola all surrounded by mature trees for privacy.A rare opportunity to own a resort-style property .
Building information
Type
*****
Age
*****
Basement Development
*****
Basement Type
*****
Construction Style Attachment
*****
Cooling Type
*****
Exterior Finish
*****
Fireplace Present
*****
Foundation Type
*****
Half Bath Total
*****
Heating Fuel
*****
Heating Type
*****
Size Interior
*****
Stories Total
*****
Utility Water
*****
Land information
Amenities
*****
Sewer
*****
Size Depth
*****
Size Frontage
*****
Size Irregular
*****
Size Total
*****
Rooms
Main level
Family room
*****
Eating area
*****
Kitchen
*****
Library
*****
Dining room
*****
Living room
*****
Basement
Kitchen
*****
Bathroom
*****
Bedroom
*****
Bedroom
*****
Second level
Bedroom 4
*****
Bedroom 3
*****
Bedroom 2
*****
Primary Bedroom
*****
Bedroom
*****
Den
*****
Courtesy of SMART SOLD REALTY
Book a Showing for this property
Please note that filling out this form you'll be registered and your phone number without the +1 part will be used as a password.
