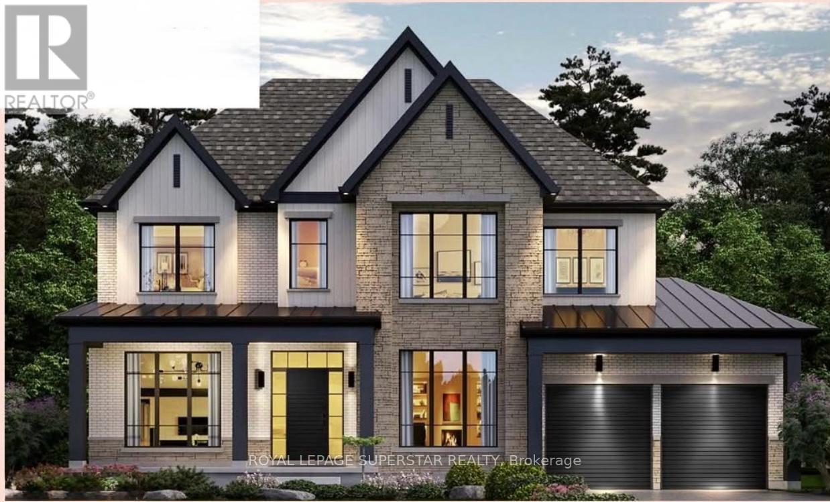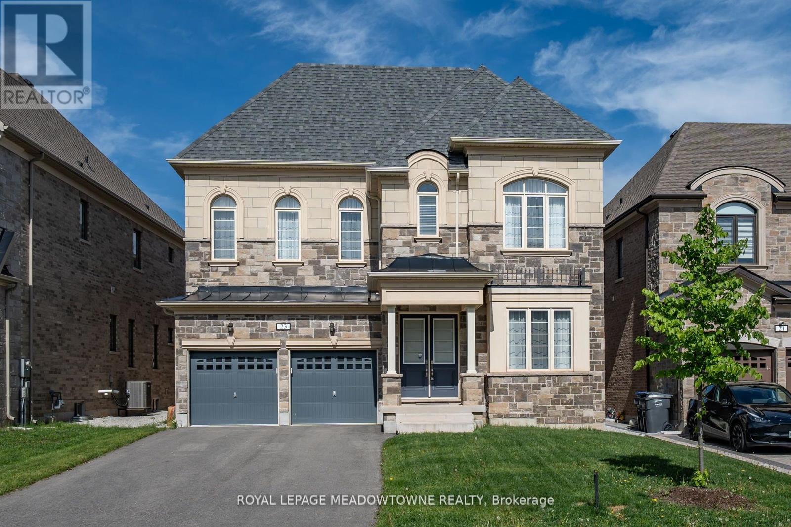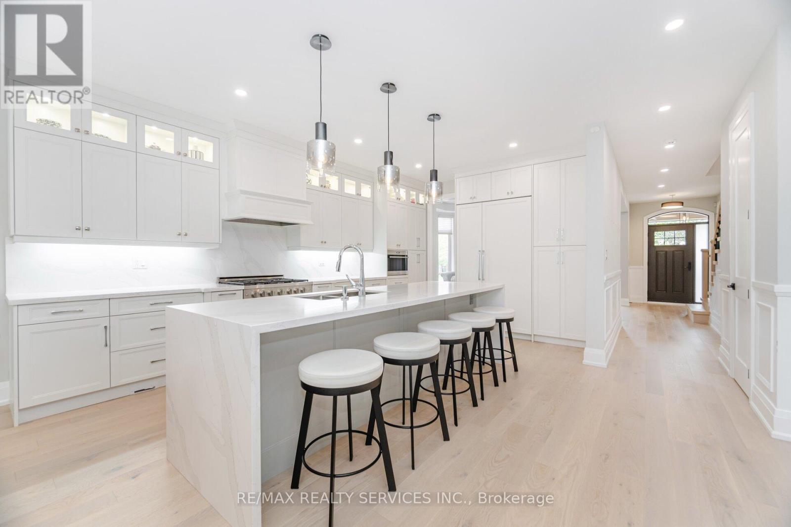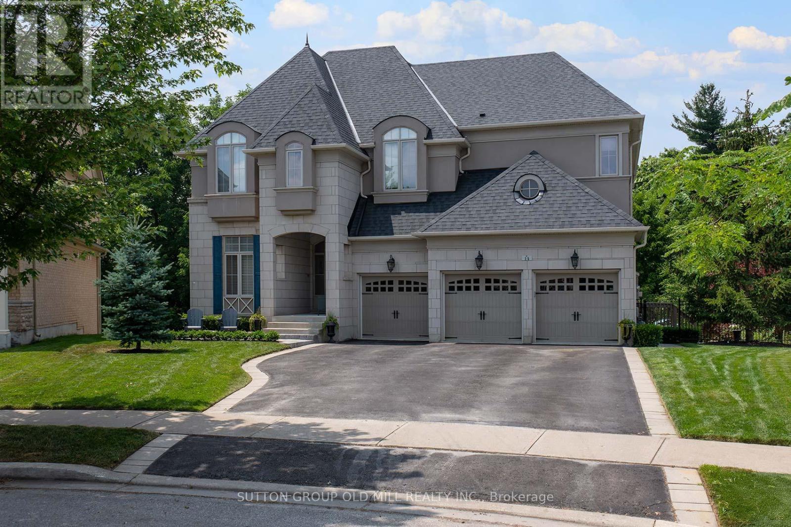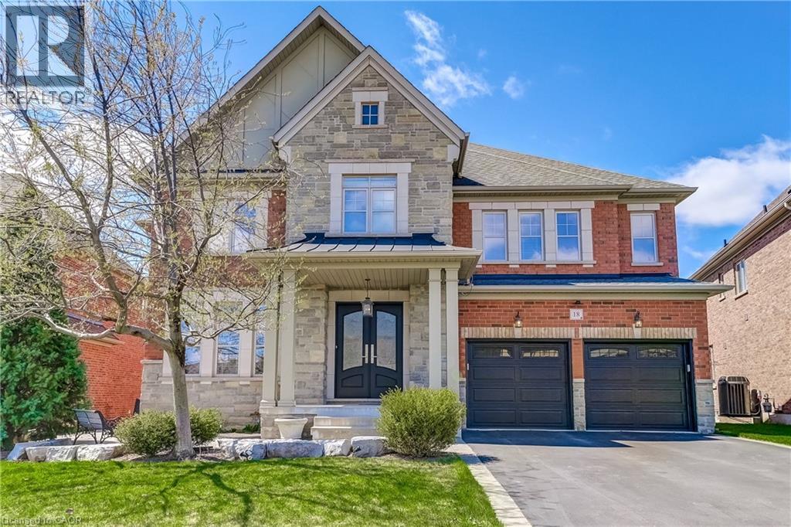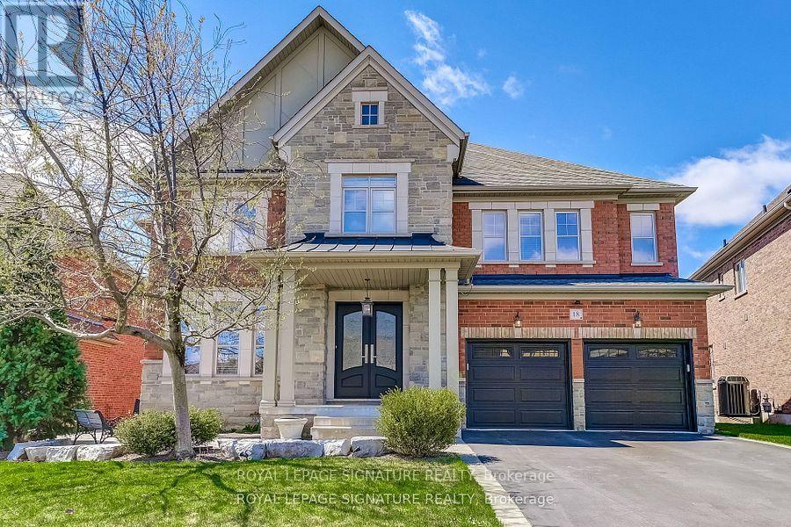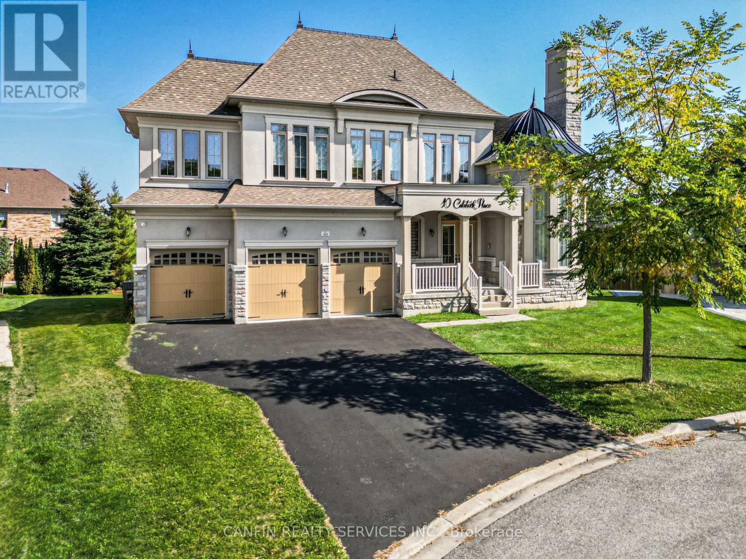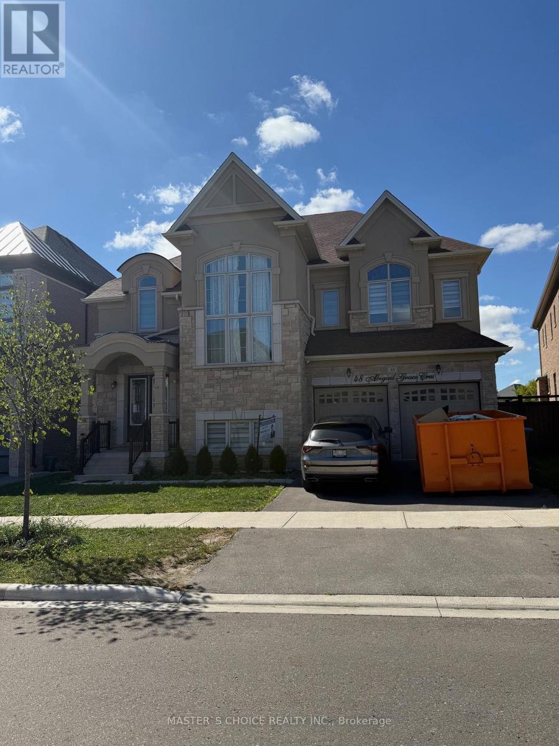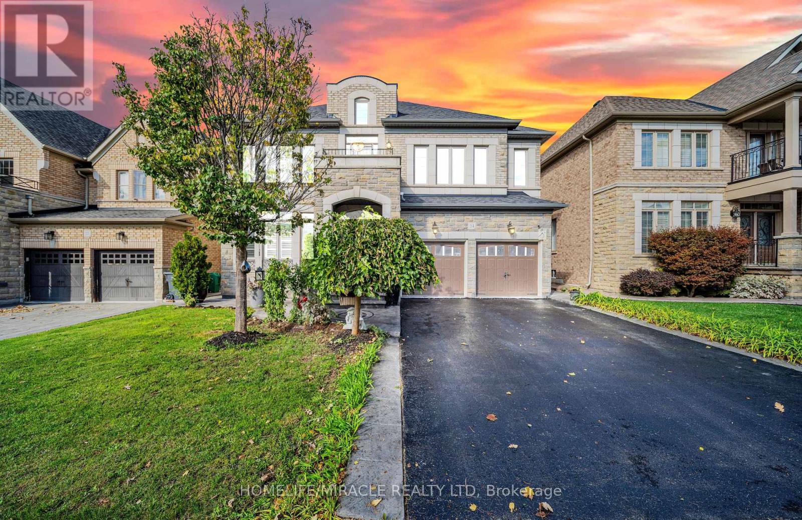Free account required
Unlock the full potential of your property search with a free account! Here's what you'll gain immediate access to:
- Exclusive Access to Every Listing
- Personalized Search Experience
- Favorite Properties at Your Fingertips
- Stay Ahead with Email Alerts
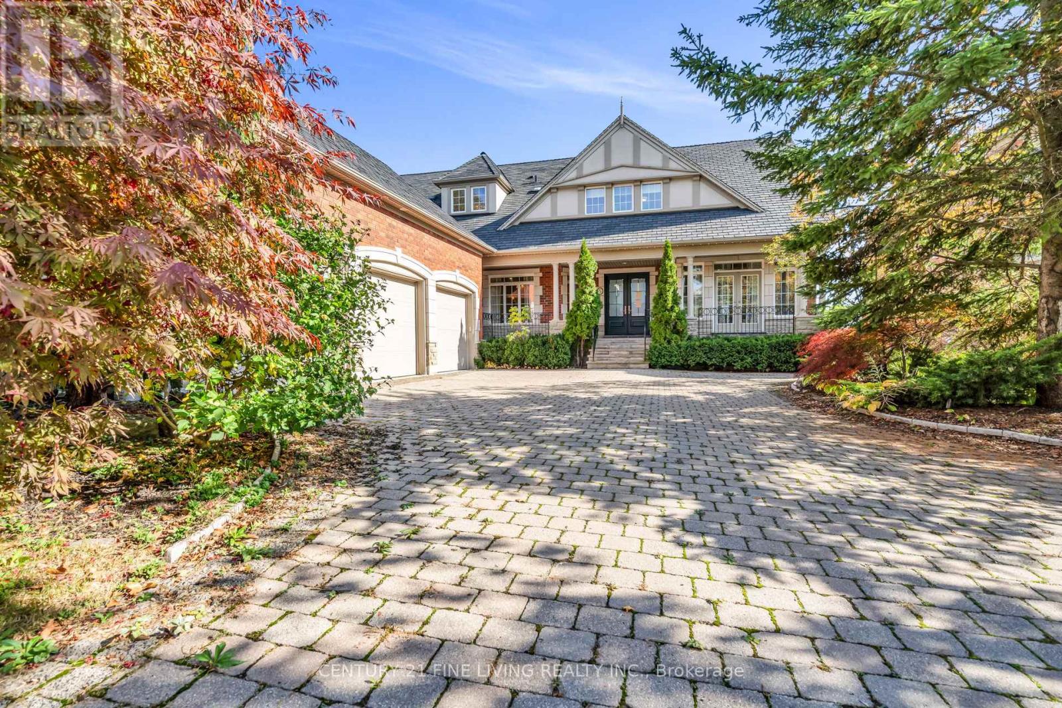
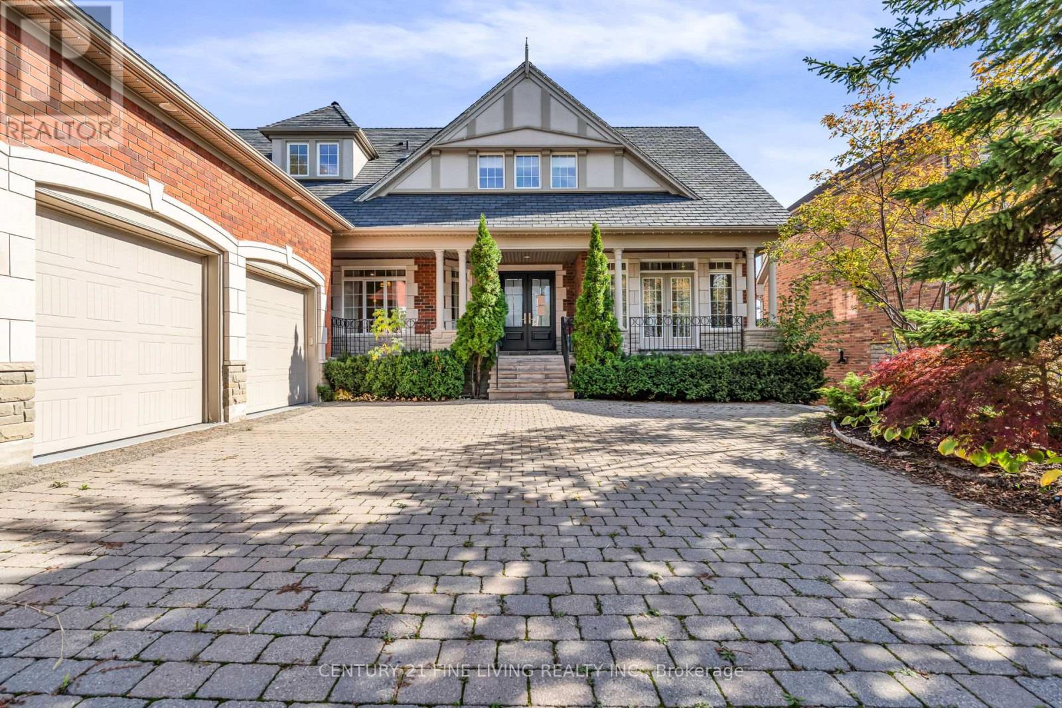
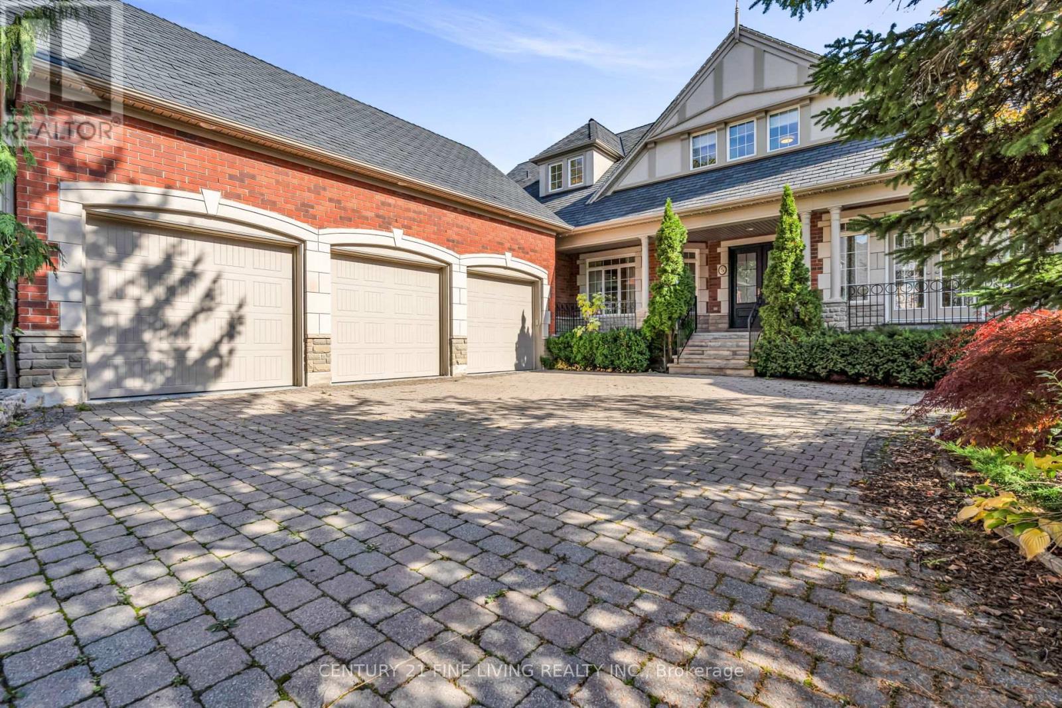
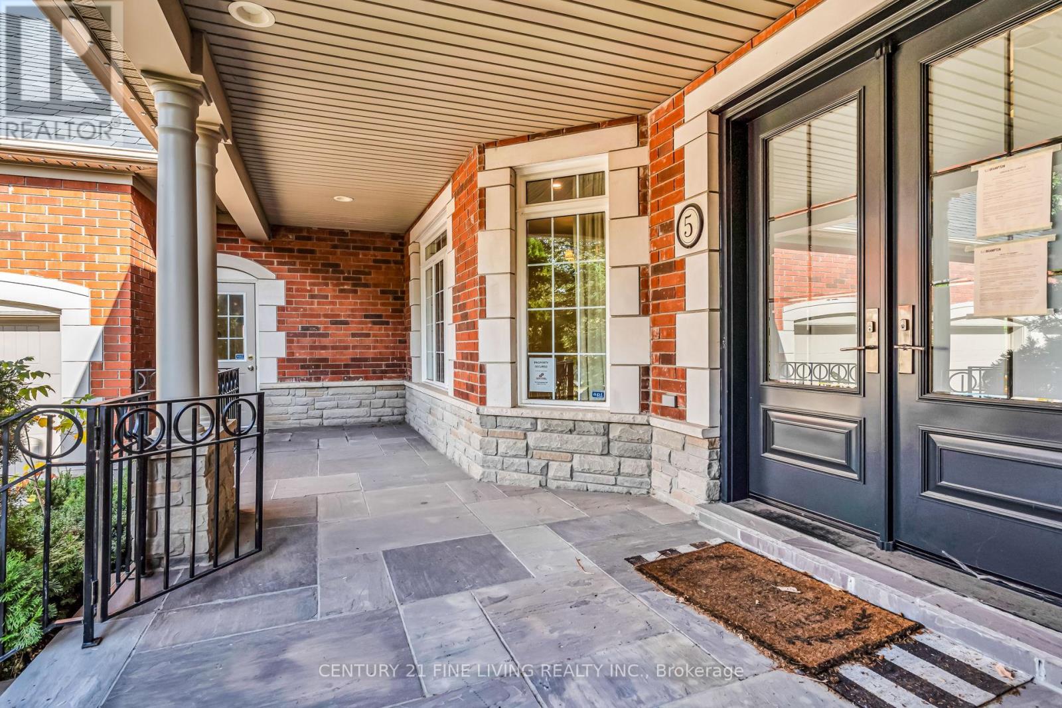
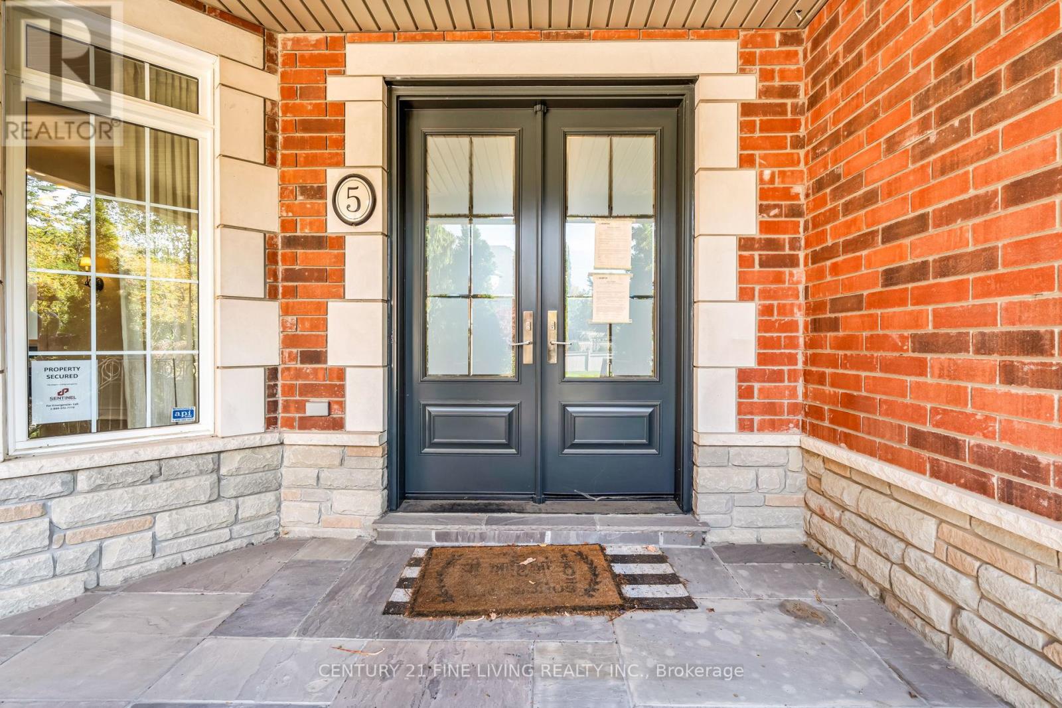
$2,299,000
5 CLASSIC DRIVE
Brampton, Ontario, Ontario, L6Y5G9
MLS® Number: W12481762
Property description
****POWER OF SALE**** Vacant and Easy to show. Great opportunity. Detached 4 bedroom upgraded executive home backing onto a golf course and is located in one of Brampton's most desirable neighbourhoods. 3 car attached garage with direct access to the home. The dream eat-in chef's kitchen has a large centre island, granite countertops and a walkout to the deck. The perfect space for entertaining. The spacious open concept family room features a fireplace and skylights. The dining room has an attractive coffered ceiling and pot lights. The large living room has a fireplace and pot lights. The main floor den/office has French Doors and pot lights. Walk through the double door entry to the grand primary bedroom which has a 6 piece ensuite, walk in closet, coffered ceiling and pot lights. All the bedrooms are a generous size and feature ensuite bathrooms. Massive rec room in the basement that has a fireplace and a grade level walkout. Workout in the exercise room that overlooks the backyard. The fenced backyard with pond backs onto the golf course. This home has been totally upgraded.
Building information
Type
*****
Basement Features
*****
Basement Type
*****
Construction Style Attachment
*****
Cooling Type
*****
Exterior Finish
*****
Fireplace Present
*****
Flooring Type
*****
Foundation Type
*****
Half Bath Total
*****
Heating Fuel
*****
Heating Type
*****
Size Interior
*****
Stories Total
*****
Utility Water
*****
Land information
Sewer
*****
Size Depth
*****
Size Frontage
*****
Size Irregular
*****
Size Total
*****
Rooms
Main level
Den
*****
Living room
*****
Dining room
*****
Family room
*****
Kitchen
*****
Basement
Recreational, Games room
*****
Exercise room
*****
Second level
Bedroom 4
*****
Bedroom 3
*****
Bedroom 2
*****
Primary Bedroom
*****
Courtesy of CENTURY 21 FINE LIVING REALTY INC.
Book a Showing for this property
Please note that filling out this form you'll be registered and your phone number without the +1 part will be used as a password.
