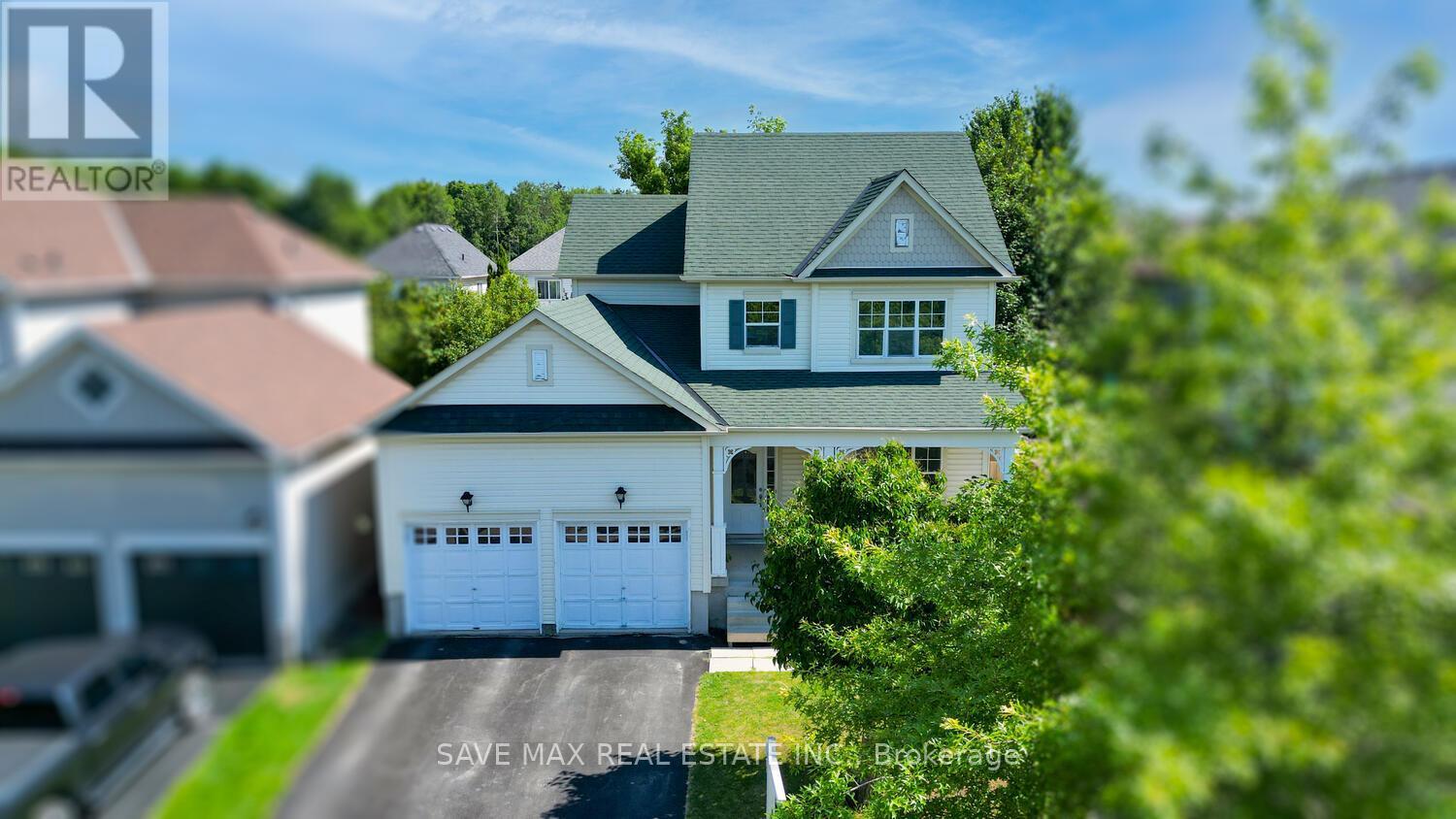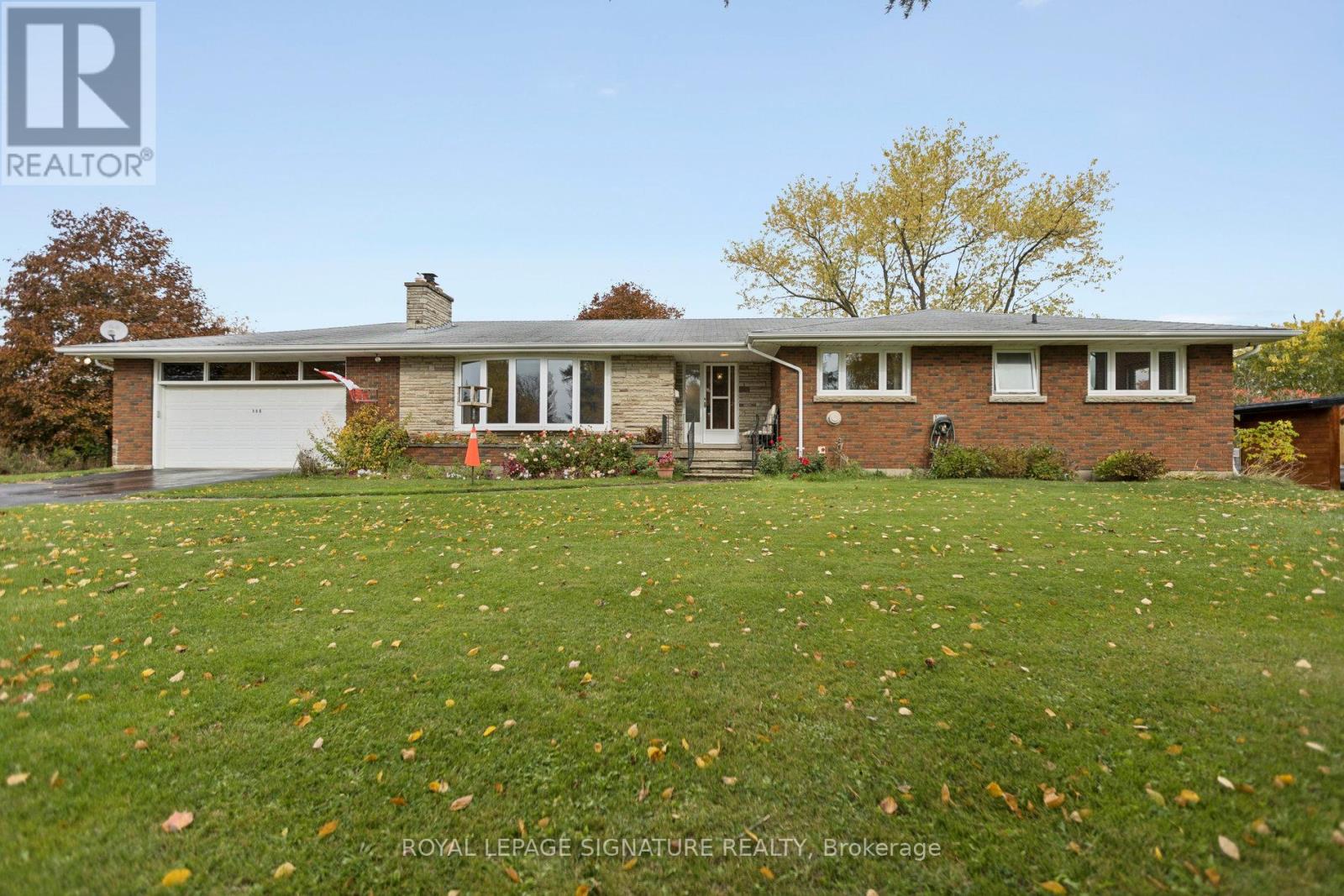Free account required
Unlock the full potential of your property search with a free account! Here's what you'll gain immediate access to:
- Exclusive Access to Every Listing
- Personalized Search Experience
- Favorite Properties at Your Fingertips
- Stay Ahead with Email Alerts
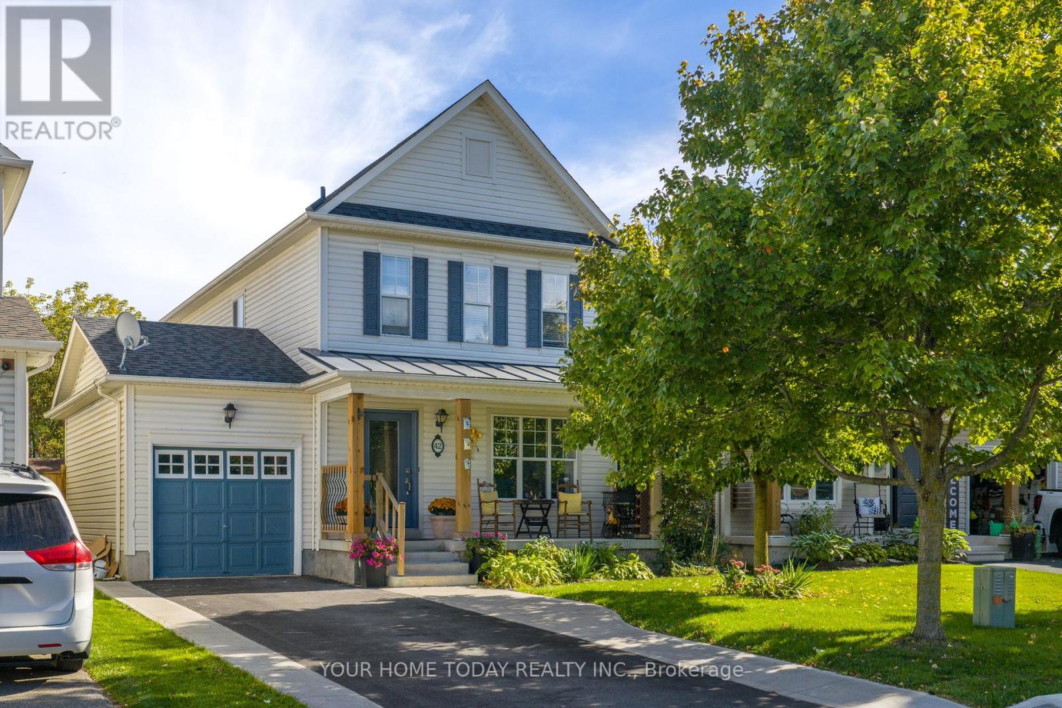
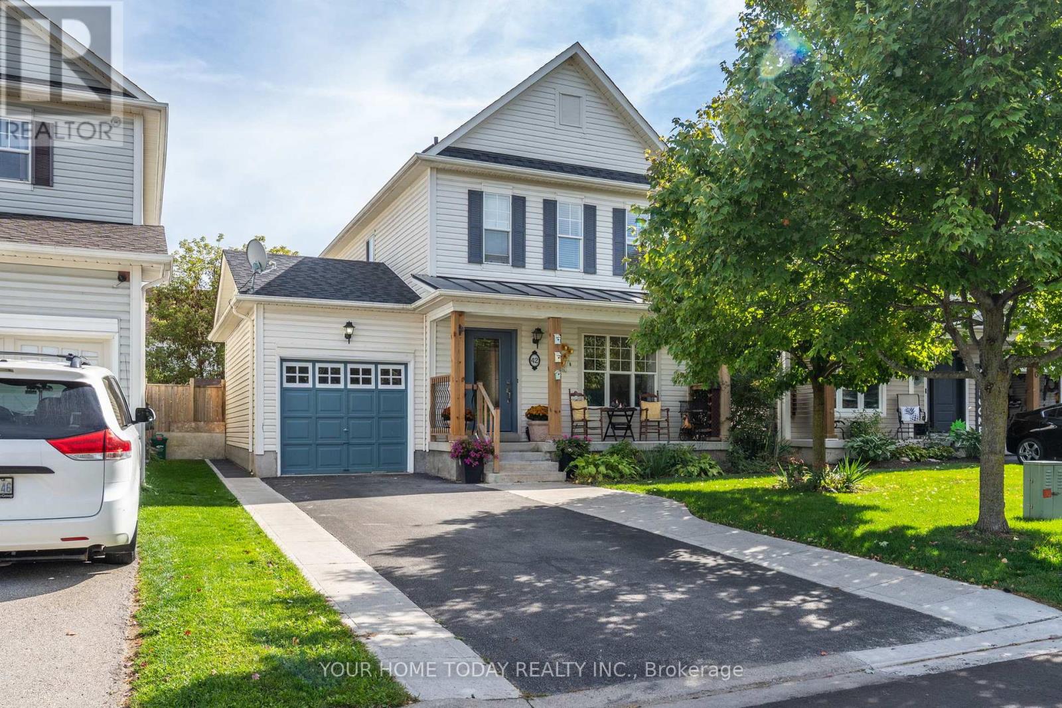
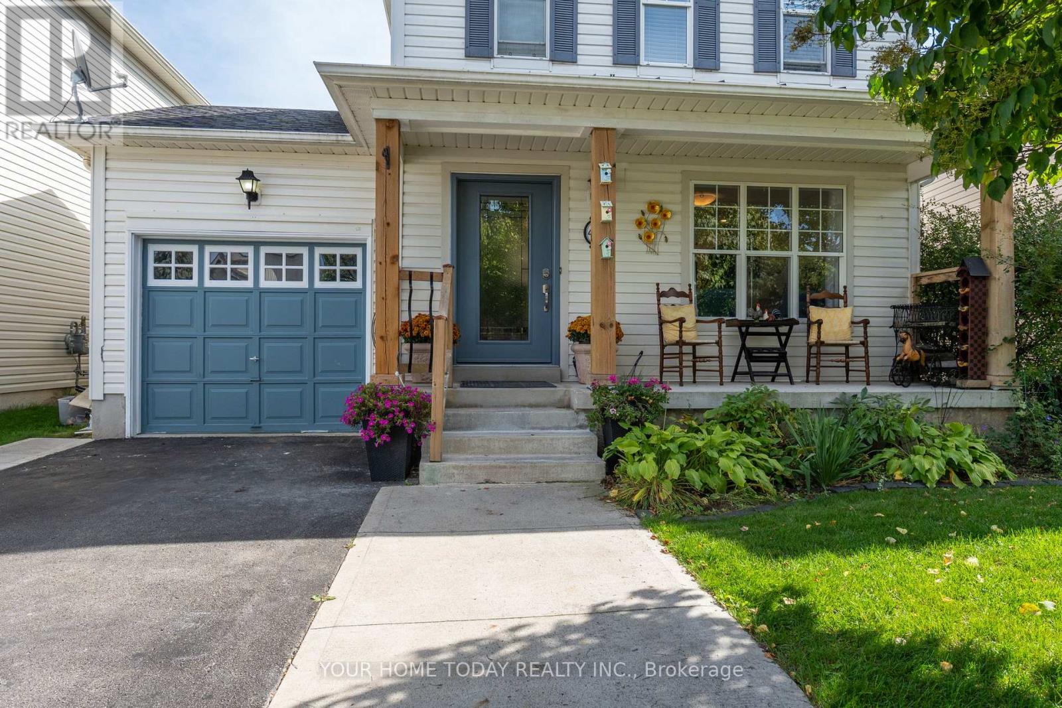
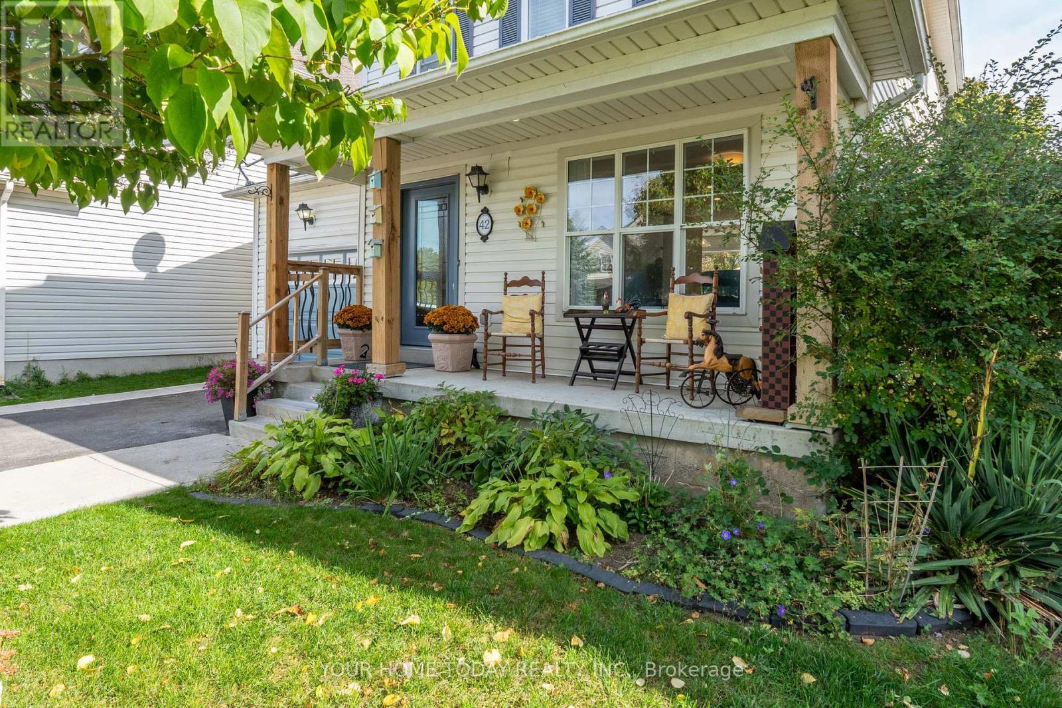
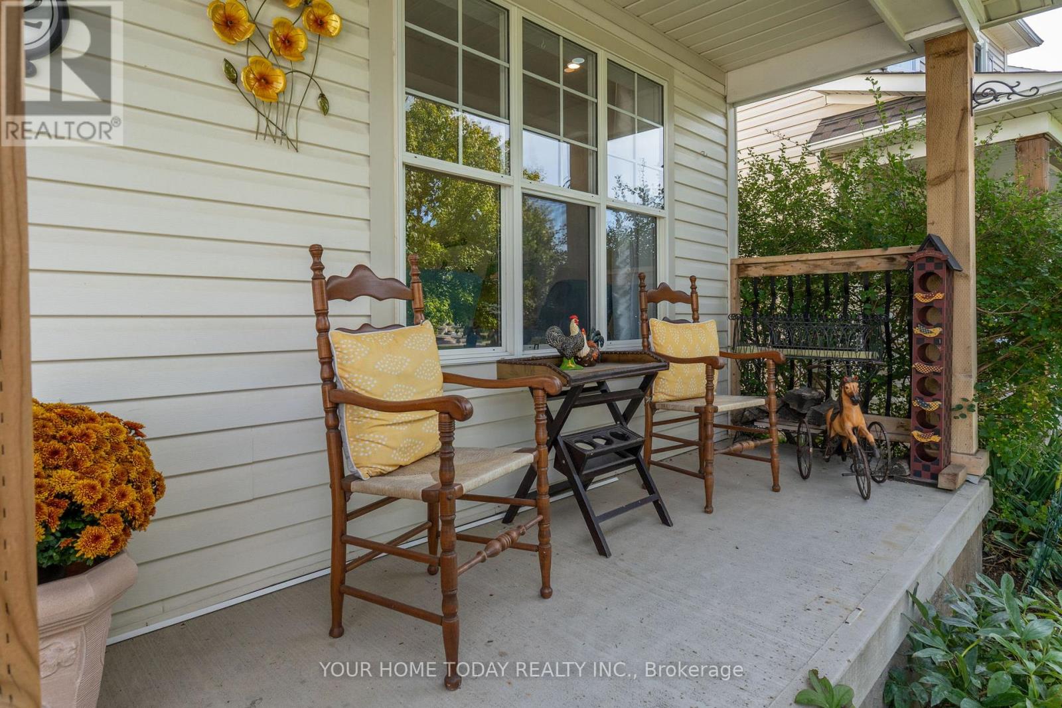
$869,000
42 BONNETTE STREET
Halton Hills, Ontario, Ontario, L7J2Z6
MLS® Number: W12485793
Property description
Welcome to this 3+1 bedroom home in Acton's sought after Honeyfield neighbourhood! Lovely landscaping and an inviting covered front porch with soffit lighting welcome you into this delightful open concept home that has been tastefully updated over the past 5 years with a renovated main level, fully finished basement, stylish flooring, pot lights, lovely décor and more. The main level offers a sun-filled living room open to the well-designed kitchen that will surely please the chef in the house. White shaker style cabinetry, Corian counter, chic glass tile backsplash, large island with seating, family-sized pantry, stainless steel appliances, pot lights, pendent lights and walkout to deck and private fenced yard will make family time and entertaining a joy. A sunken powder room completes the level. An eye-catching open railed staircase leads to the upper level/hall with large window and linen closet. Three bedrooms, the primary with walk-in closet and 4-piece ensuite and the main 4-piece bathroom complete the level. The lower level extends the living space with a rec room, 4th bedroom with gorgeous 3-piece ensuite and storage/utility space. A nicely landscaped private backyard offers a large deck for summer enjoyment and a good-sized shed for added storage. Wrapping up the package is the attached garage and driveway with concrete walks on both sides (ideal for parking). Great location. Close to schools, parks, sports fields, arena, shops, restaurants, GO, Fairy Lake and more.
Building information
Type
*****
Appliances
*****
Basement Development
*****
Basement Type
*****
Construction Style Attachment
*****
Cooling Type
*****
Exterior Finish
*****
Flooring Type
*****
Foundation Type
*****
Half Bath Total
*****
Heating Fuel
*****
Heating Type
*****
Size Interior
*****
Stories Total
*****
Utility Water
*****
Land information
Amenities
*****
Fence Type
*****
Sewer
*****
Size Depth
*****
Size Frontage
*****
Size Irregular
*****
Size Total
*****
Rooms
Ground level
Dining room
*****
Kitchen
*****
Living room
*****
Basement
Bedroom 4
*****
Recreational, Games room
*****
Second level
Bedroom 3
*****
Bedroom 2
*****
Primary Bedroom
*****
Courtesy of YOUR HOME TODAY REALTY INC.
Book a Showing for this property
Please note that filling out this form you'll be registered and your phone number without the +1 part will be used as a password.

