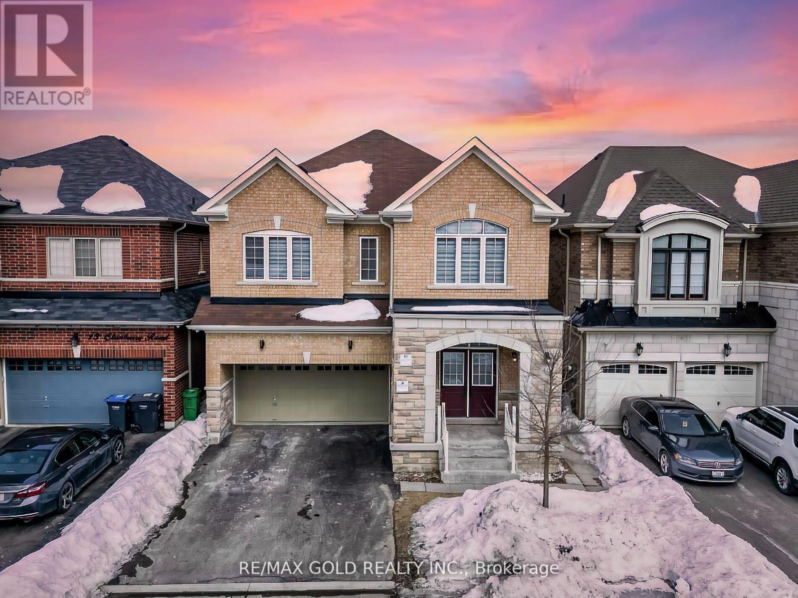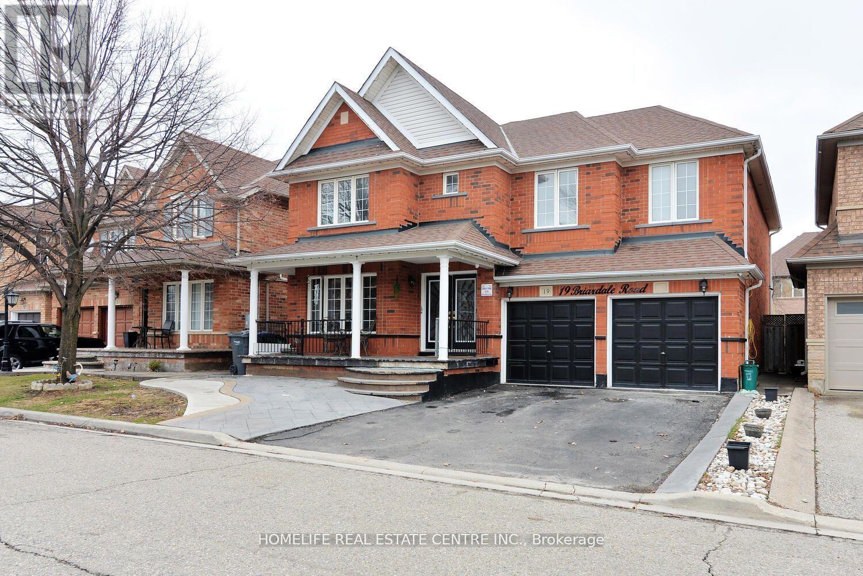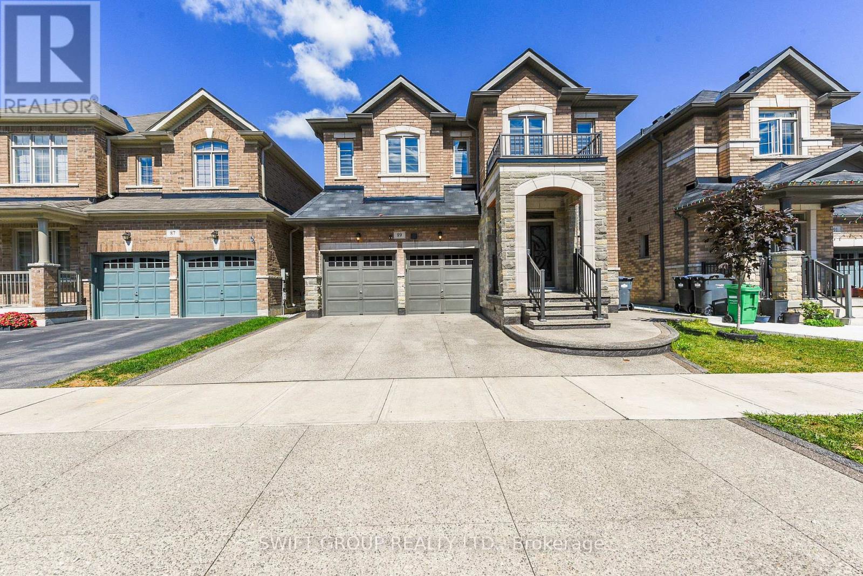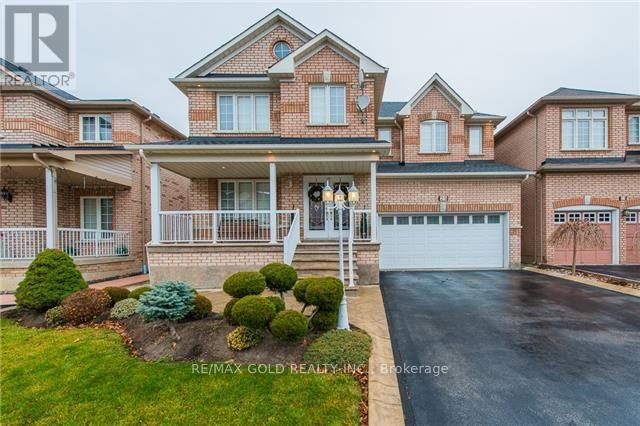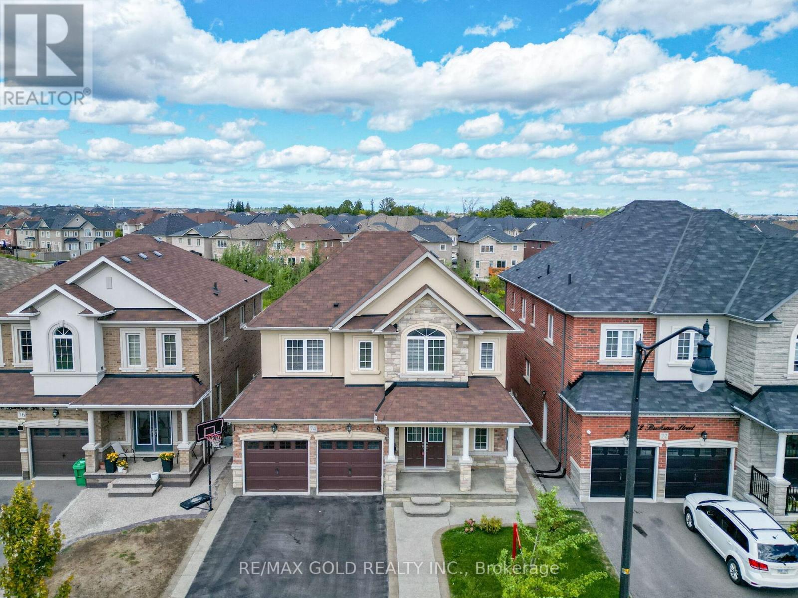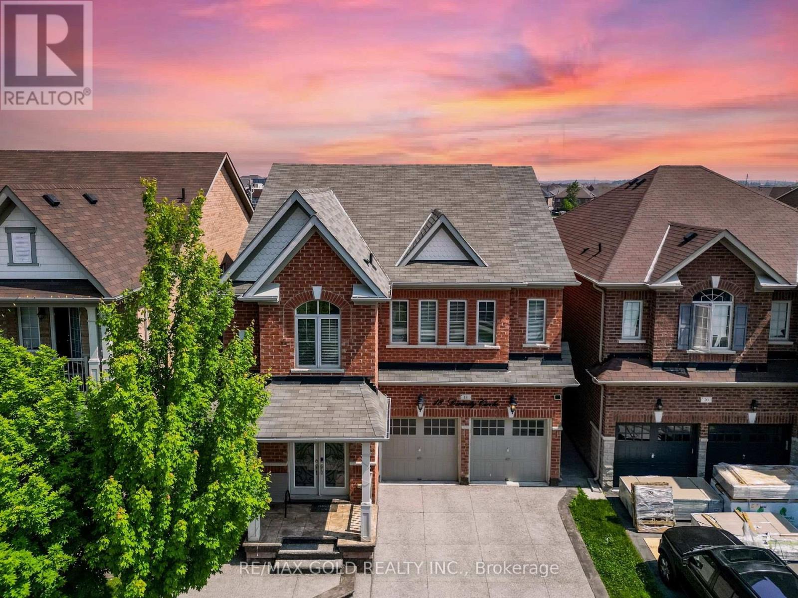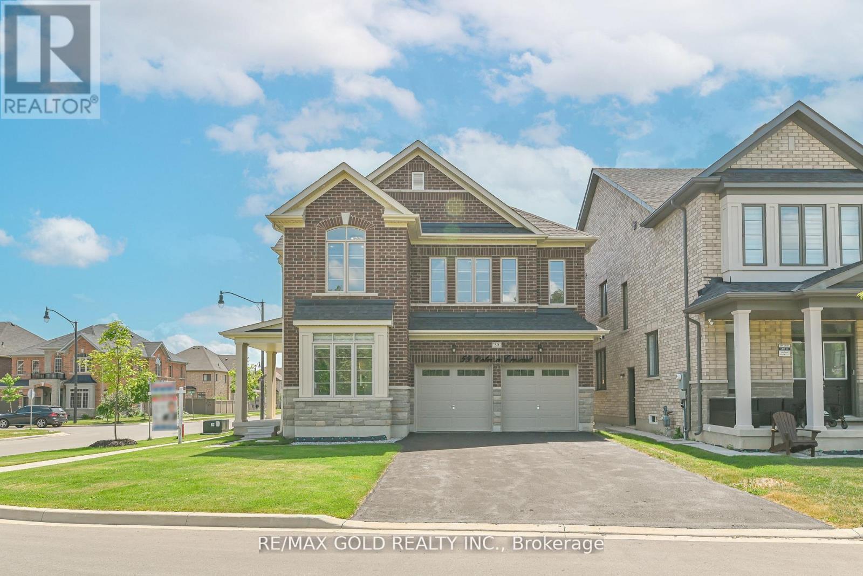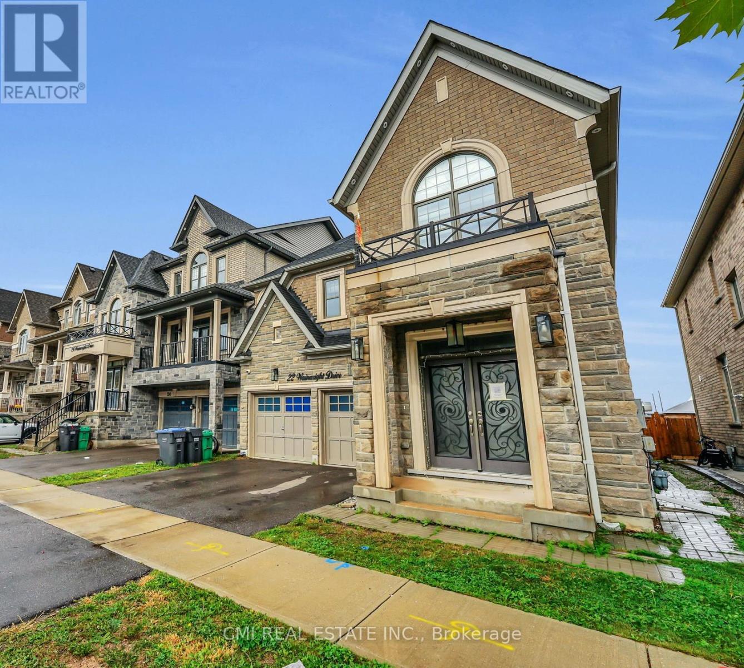Free account required
Unlock the full potential of your property search with a free account! Here's what you'll gain immediate access to:
- Exclusive Access to Every Listing
- Personalized Search Experience
- Favorite Properties at Your Fingertips
- Stay Ahead with Email Alerts
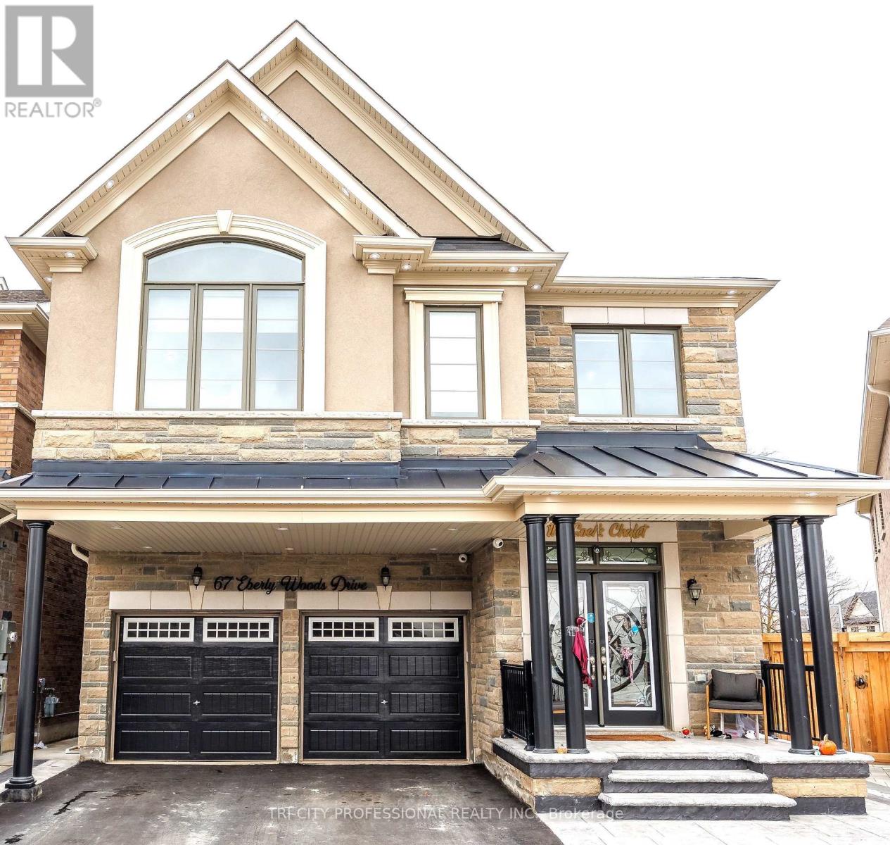
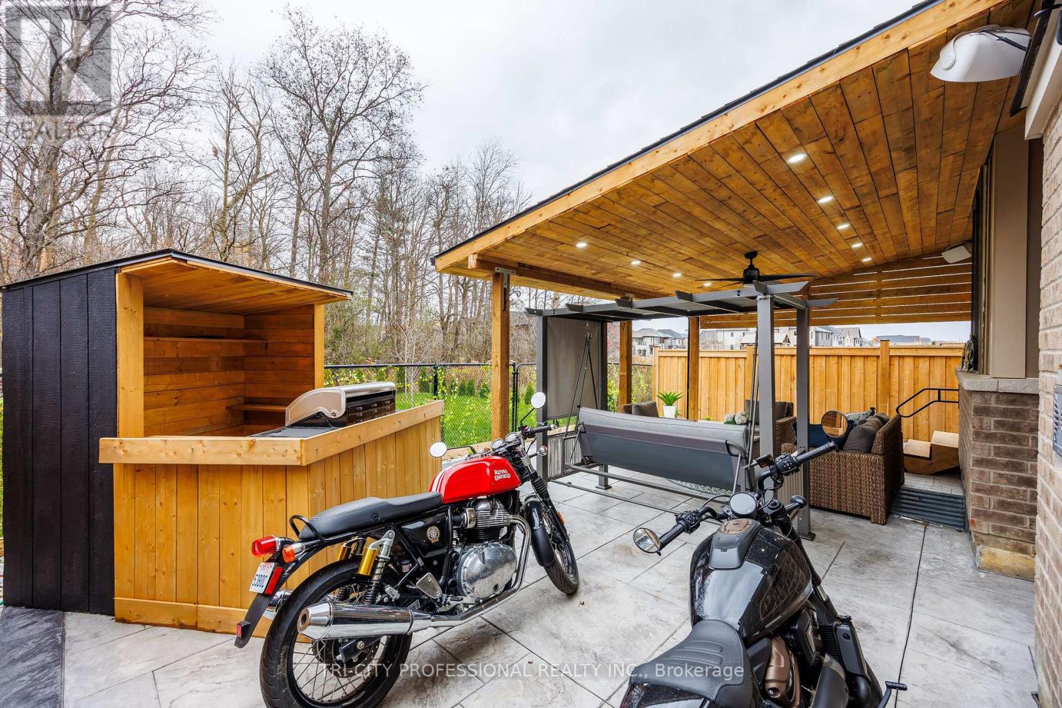
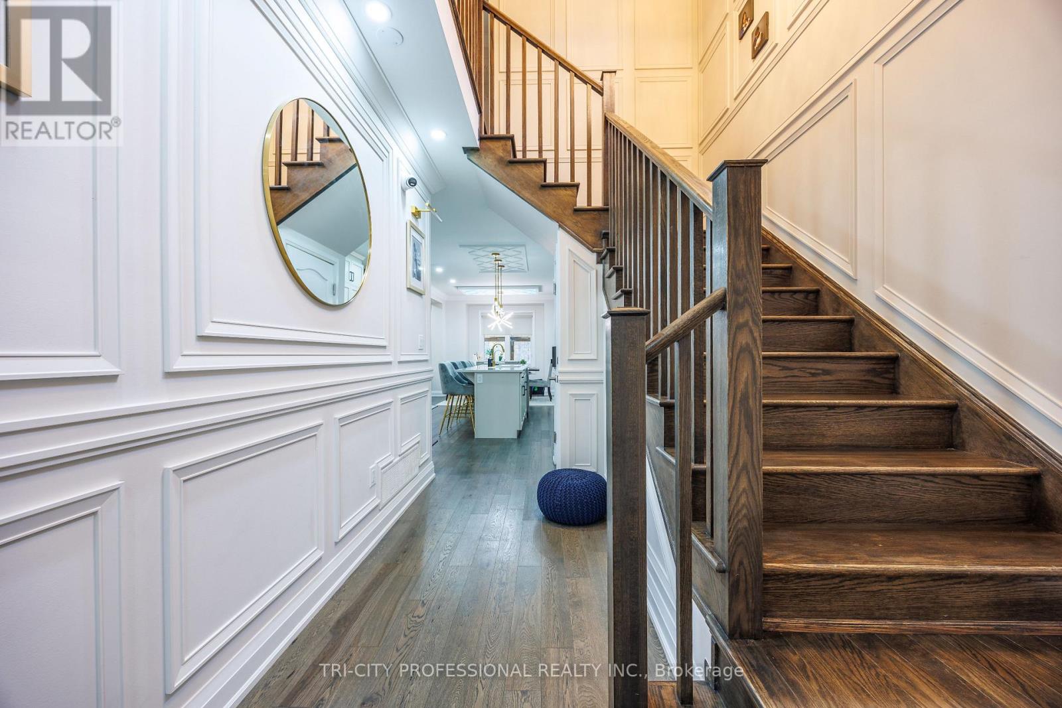
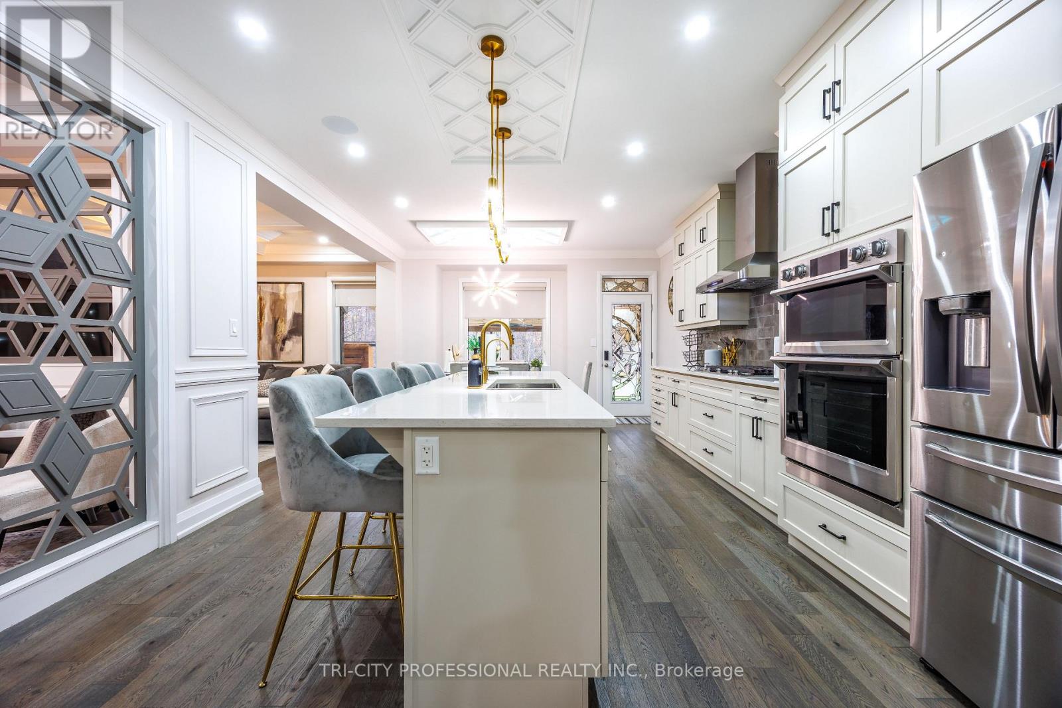
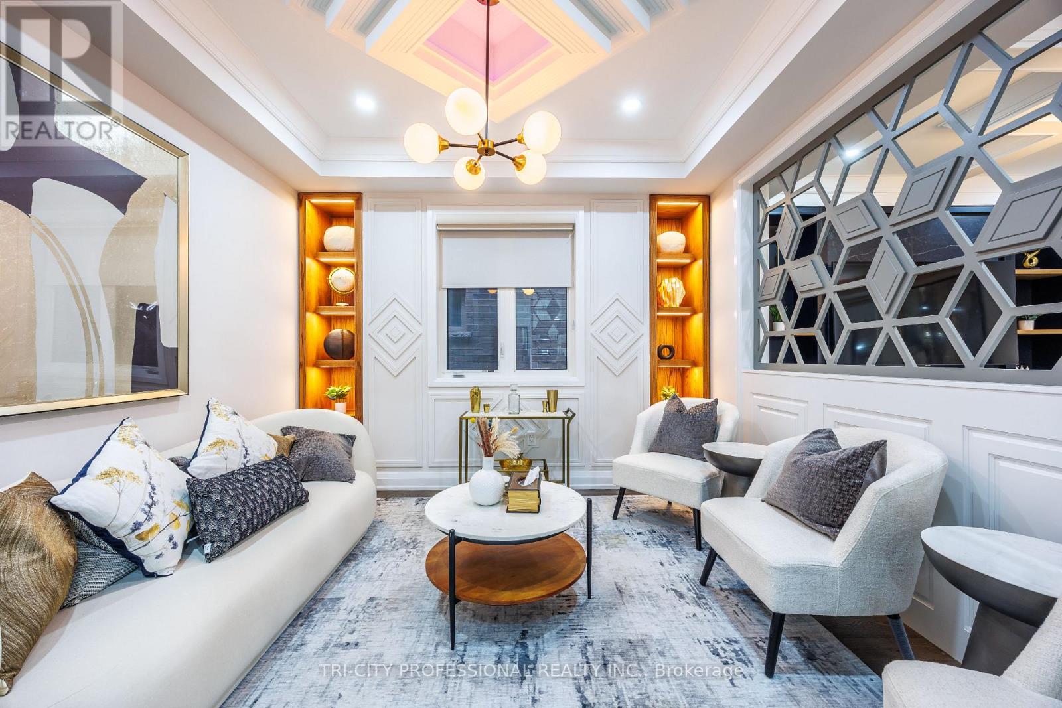
$1,549,000
67 EBERLY WOODS DRIVE
Caledon, Ontario, Ontario, L7C4J3
MLS® Number: W12486161
Property description
Client RemarksStunning!!! Ultra Luxury, Ravine Lot, $400K Spent on Upgrades. This 5 Br Property Boasts High End Lucury Finishes Custom Done by Italian Designer. 2 Br Finished Basement, and 1 Studio in-Law Suite With Full Washroom. Whole House has Custome Upgrades Including High End Appliances, Built-In Speakers, Closets Organizers, Chandeliers, Remote Controlled Window Coverings, Wainscoting, No Carpets in Entire House, Electric Fireplace, Garage with Custom Storage, Potlights, Covered Finished Backyard with Barbeque Shed, 2 Separate Laundary Units, Separate Side Entrance to Basement, and Tons of Other Upgrades. See to believe!!
Building information
Type
*****
Appliances
*****
Basement Features
*****
Basement Type
*****
Construction Style Attachment
*****
Cooling Type
*****
Exterior Finish
*****
Fireplace Present
*****
Flooring Type
*****
Foundation Type
*****
Half Bath Total
*****
Heating Fuel
*****
Heating Type
*****
Size Interior
*****
Stories Total
*****
Utility Water
*****
Land information
Sewer
*****
Size Depth
*****
Size Frontage
*****
Size Irregular
*****
Size Total
*****
Rooms
Upper Level
Laundry room
*****
Bedroom 5
*****
Bedroom 4
*****
Bedroom 3
*****
Bedroom 2
*****
Primary Bedroom
*****
Bathroom
*****
Bathroom
*****
Main level
Dining room
*****
Living room
*****
Family room
*****
Kitchen
*****
Basement
Bedroom 2
*****
Bedroom
*****
Kitchen
*****
Media
*****
Bathroom
*****
Upper Level
Laundry room
*****
Bedroom 5
*****
Bedroom 4
*****
Bedroom 3
*****
Bedroom 2
*****
Primary Bedroom
*****
Bathroom
*****
Bathroom
*****
Main level
Dining room
*****
Living room
*****
Family room
*****
Kitchen
*****
Basement
Bedroom 2
*****
Bedroom
*****
Kitchen
*****
Media
*****
Bathroom
*****
Courtesy of TRI-CITY PROFESSIONAL REALTY INC.
Book a Showing for this property
Please note that filling out this form you'll be registered and your phone number without the +1 part will be used as a password.
