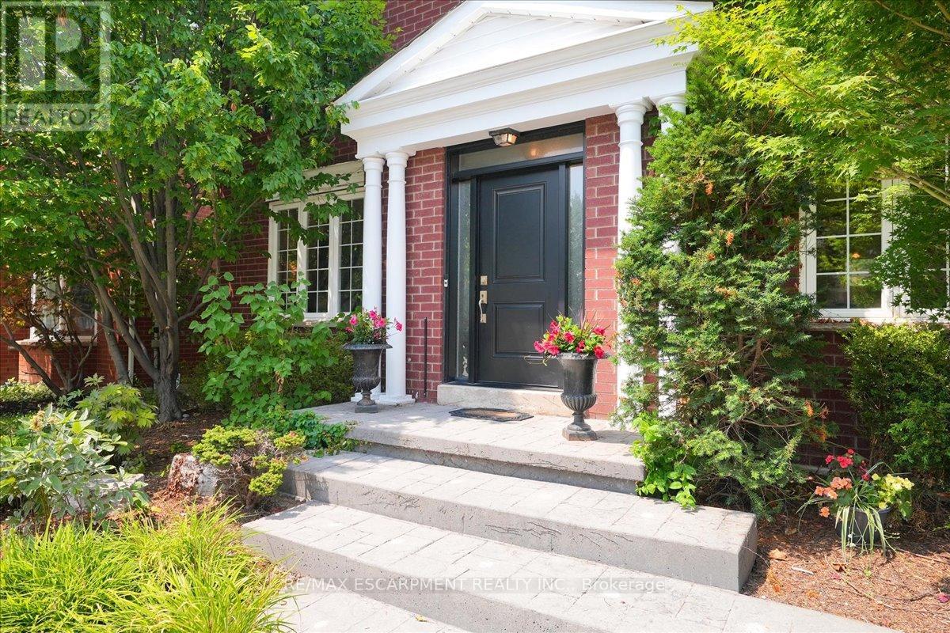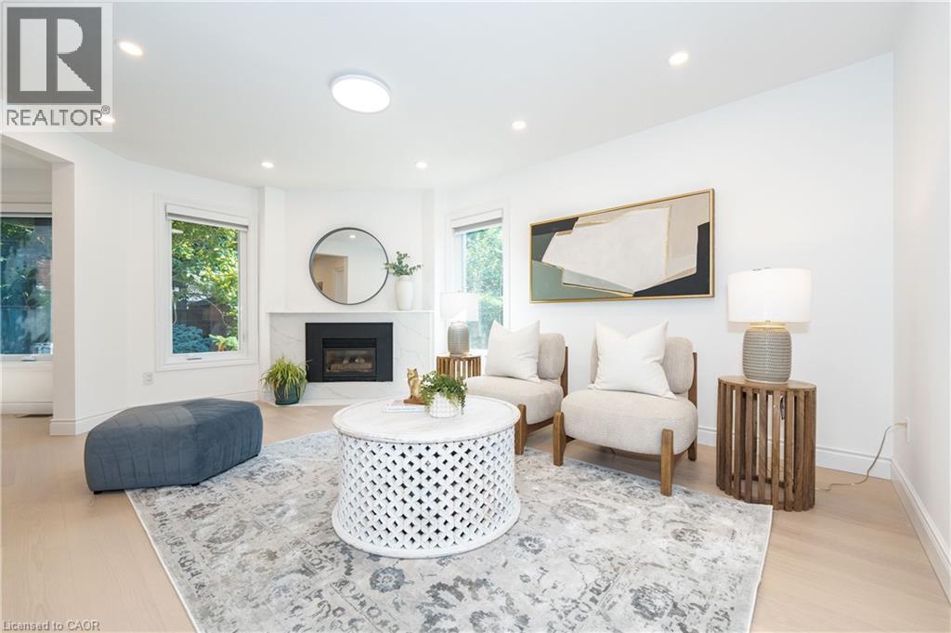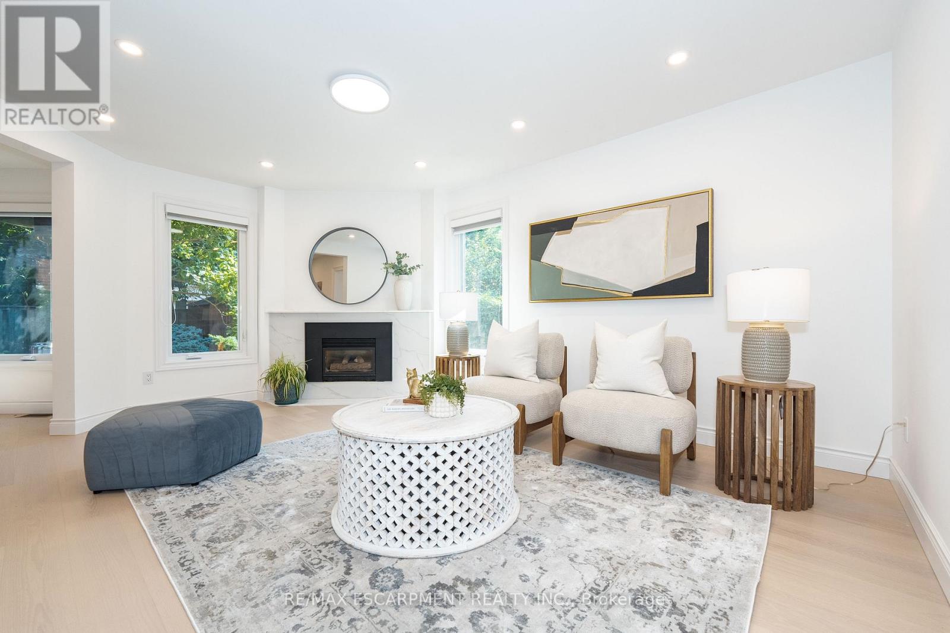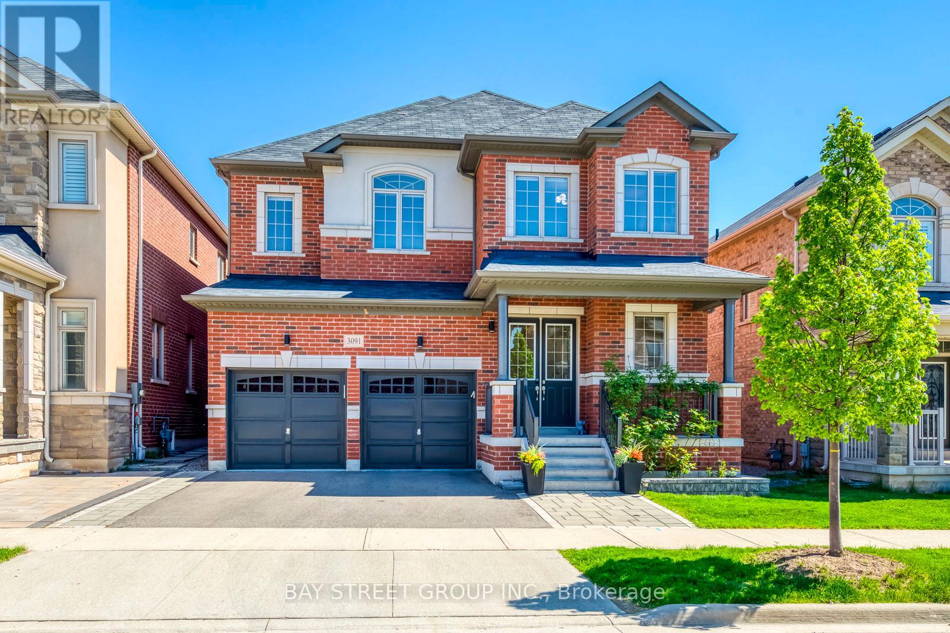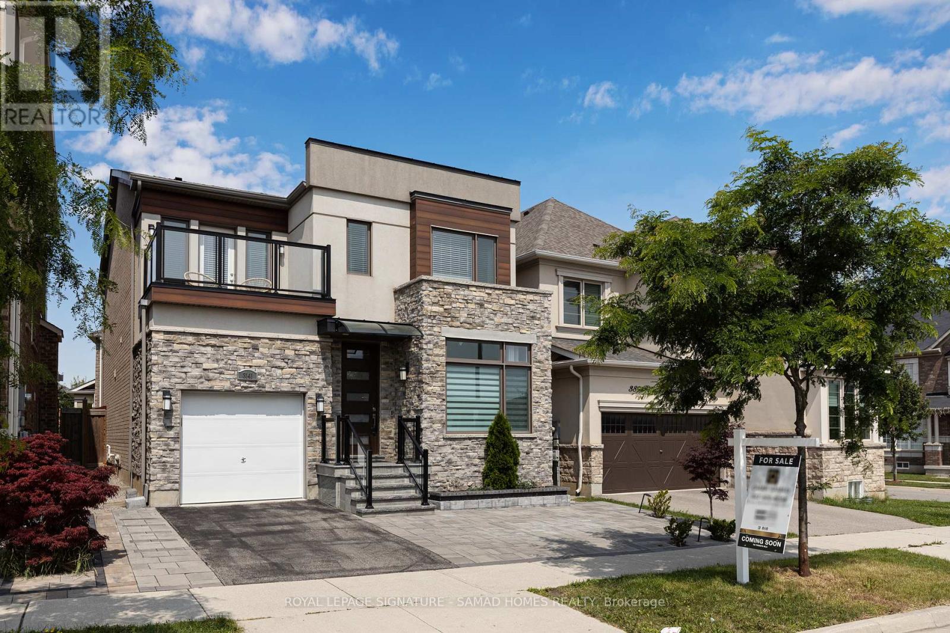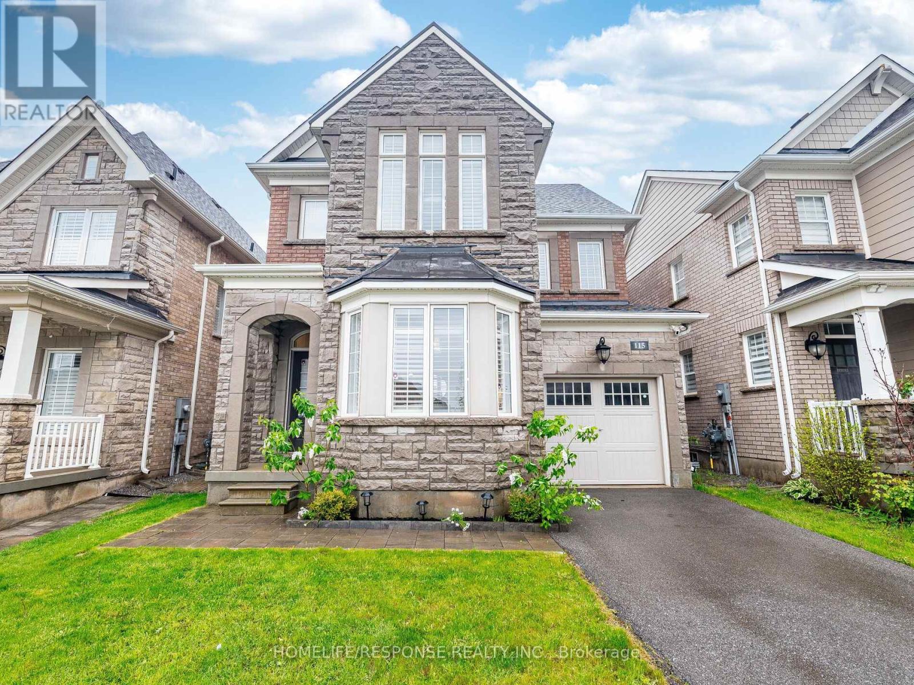Free account required
Unlock the full potential of your property search with a free account! Here's what you'll gain immediate access to:
- Exclusive Access to Every Listing
- Personalized Search Experience
- Favorite Properties at Your Fingertips
- Stay Ahead with Email Alerts
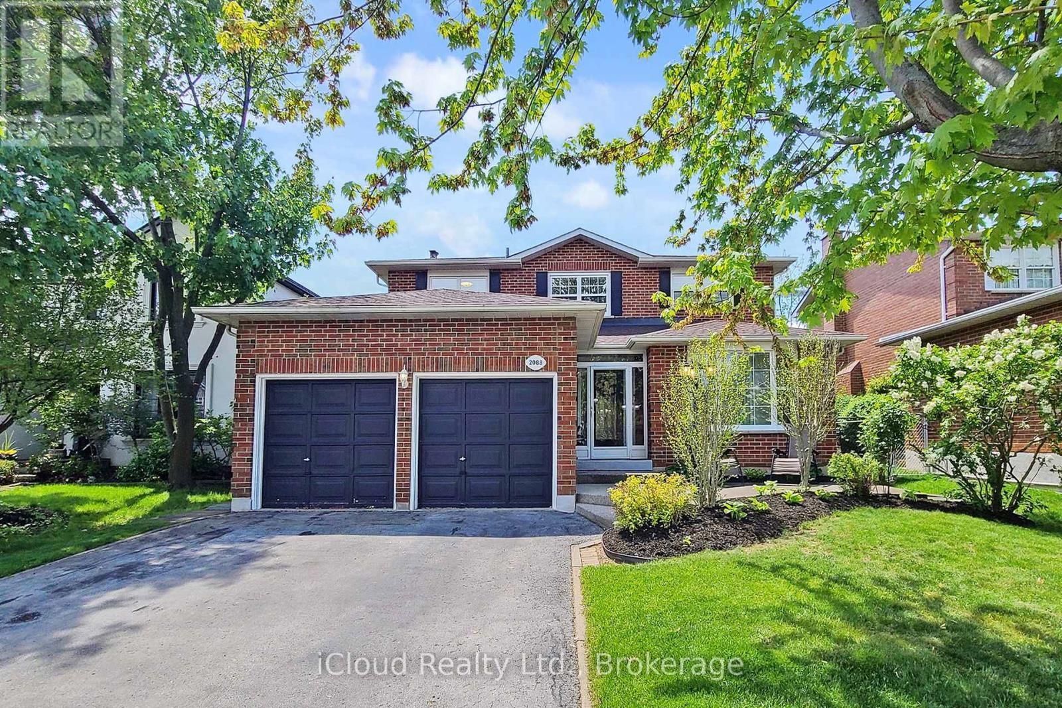
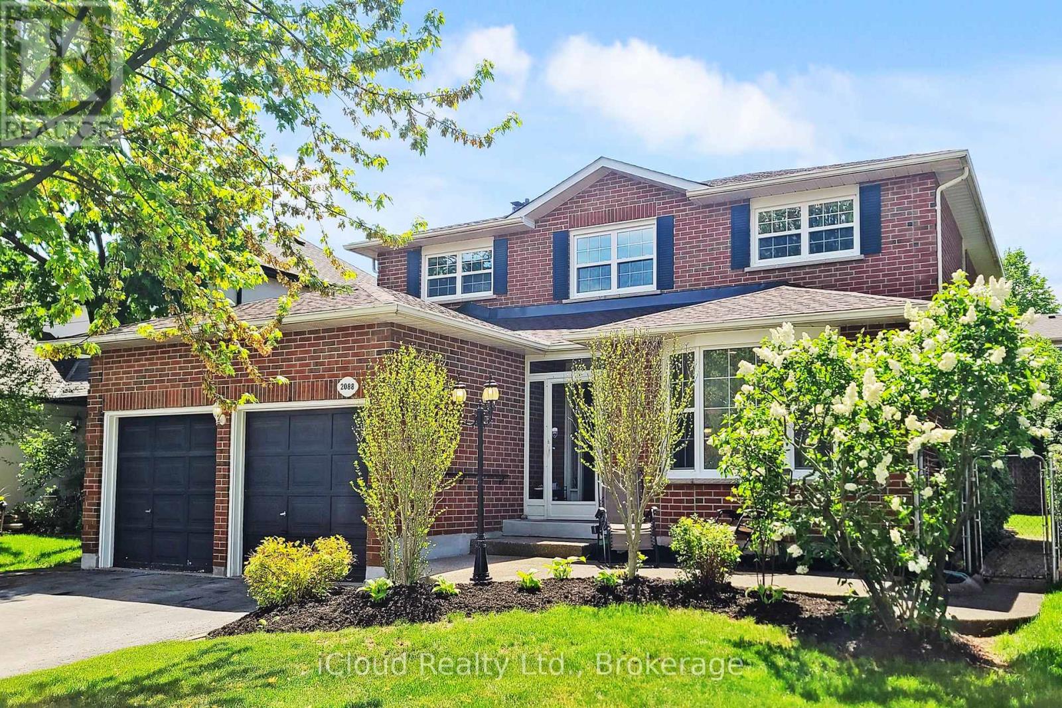
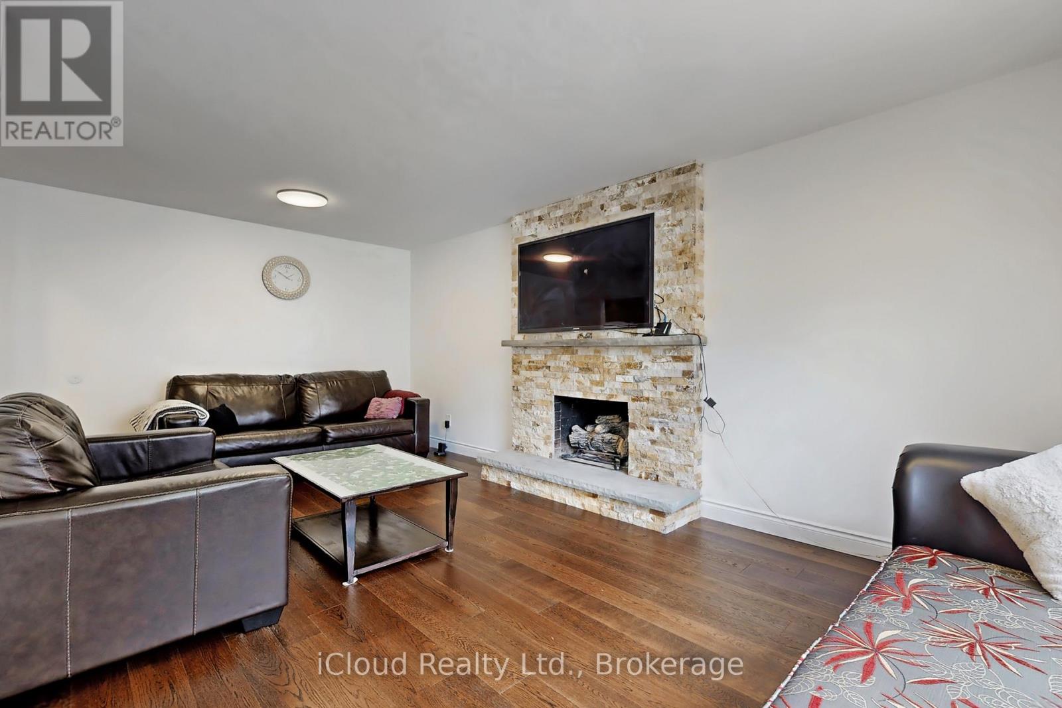
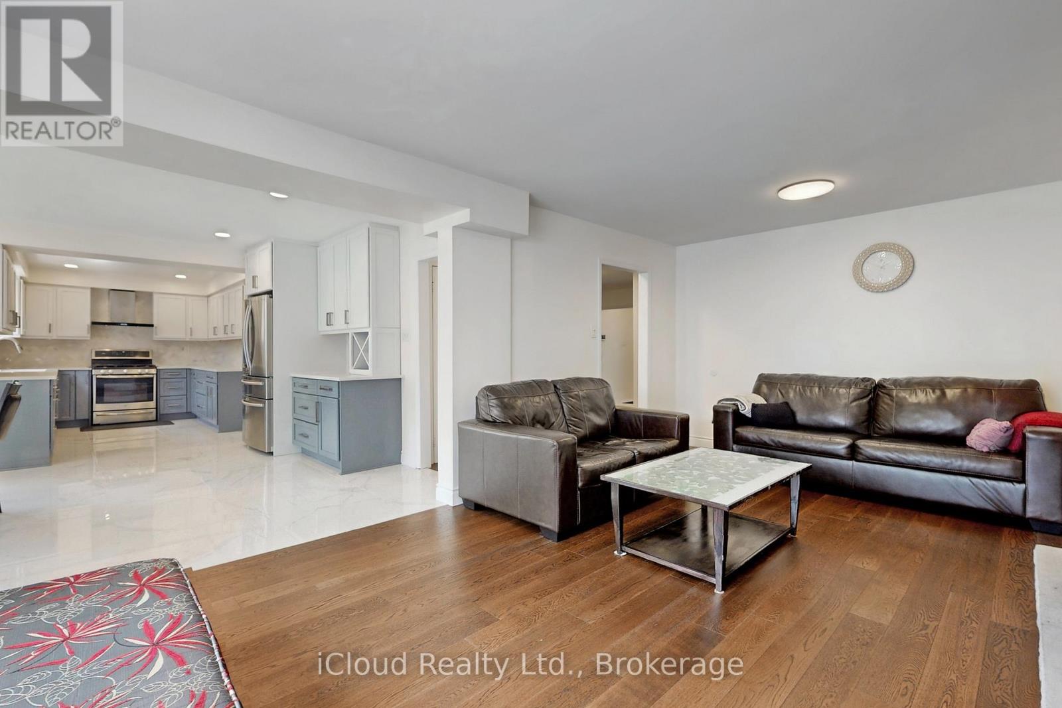
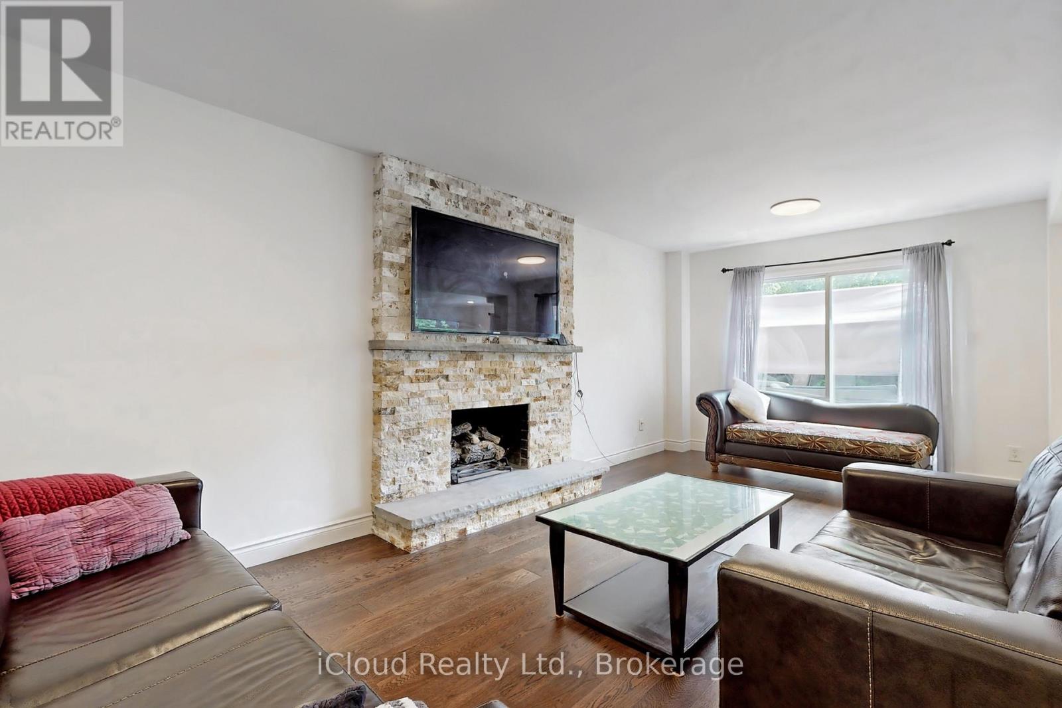
$1,799,000
2088 MADDEN BOULEVARD
Oakville, Ontario, Ontario, L6H3L6
MLS® Number: W12494678
Property description
Nestled in River Oaks, most sought-after neighborhood in Oakville, this 4+2 bedroom is renovated Top-2-Bottom with over 3,800+sqft of living space. Inside, the home is brimming with upgrades that cater to luxury and functionality. The home showcases high-end finishes throughout. The main floor has hardwood and Pot Lights throughout, upgraded kitchen features quartz counter, backsplash, Stainless Steel Appliances, stunning two-tone soft closing cabinets, pantry and sleek flooring, which continues to the breakfast room overlooking beautifully maintained backyard and walk-out to deck. Convenient main-level laundry/mud room. The carpet free upper floor boasts 4 spacious bedrooms with 2 fully renovated bathrooms offering comfort and privacy. The finished basement (2023) is a sanctuary of its own, offering 2 additional bedrooms, a 3 piece bathroom and additional living space perfect for entertaining, relaxation, or multi-generational living.
Building information
Type
*****
Age
*****
Amenities
*****
Basement Development
*****
Basement Type
*****
Construction Style Attachment
*****
Cooling Type
*****
Exterior Finish
*****
Fireplace Present
*****
FireplaceTotal
*****
Flooring Type
*****
Foundation Type
*****
Half Bath Total
*****
Heating Fuel
*****
Heating Type
*****
Size Interior
*****
Stories Total
*****
Utility Water
*****
Land information
Amenities
*****
Sewer
*****
Size Depth
*****
Size Frontage
*****
Size Irregular
*****
Size Total
*****
Rooms
Main level
Laundry room
*****
Eating area
*****
Kitchen
*****
Family room
*****
Dining room
*****
Living room
*****
Basement
Bedroom
*****
Bedroom
*****
Second level
Bedroom 3
*****
Bedroom 2
*****
Primary Bedroom
*****
Bedroom 4
*****
Courtesy of iCloud Realty Ltd.
Book a Showing for this property
Please note that filling out this form you'll be registered and your phone number without the +1 part will be used as a password.


