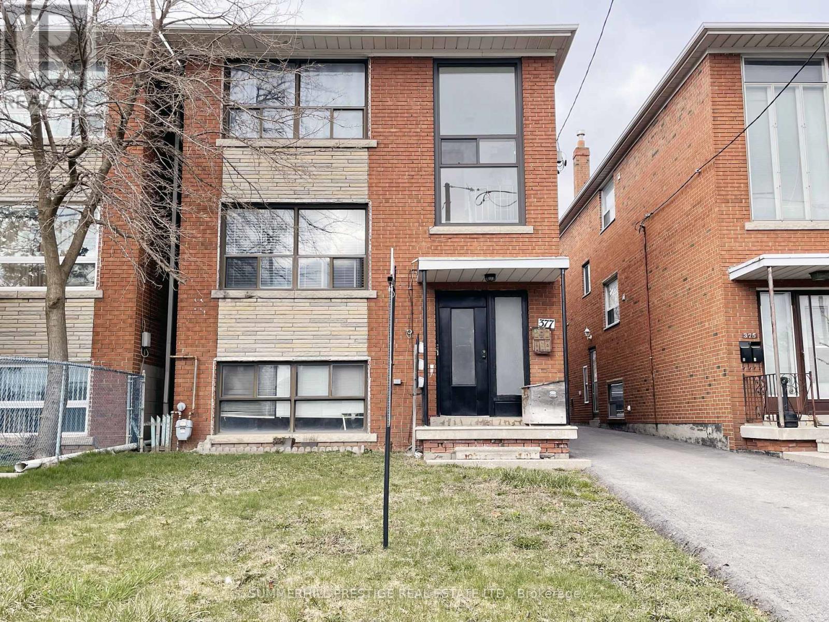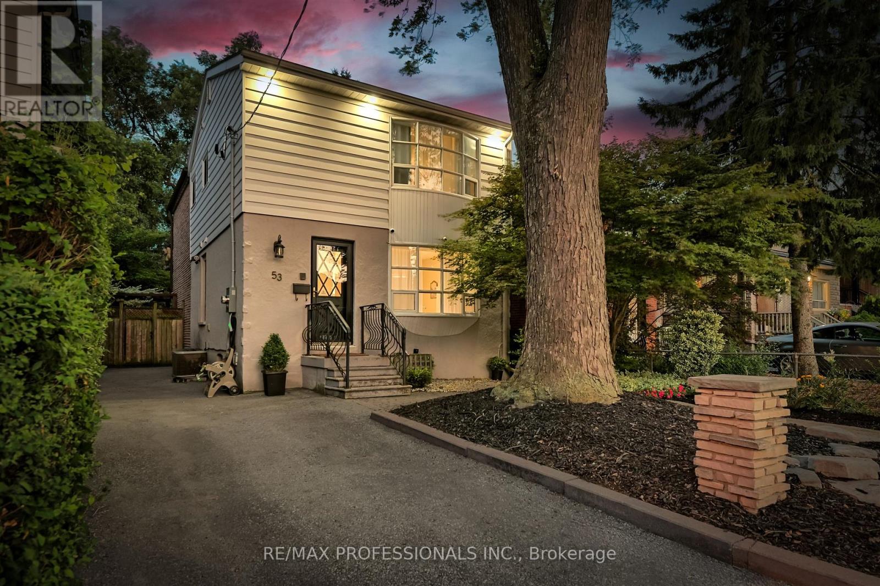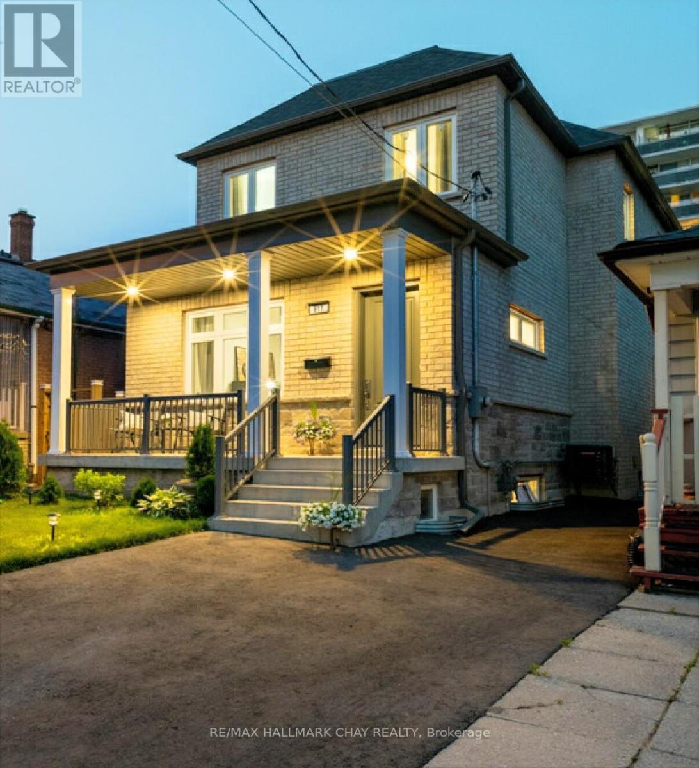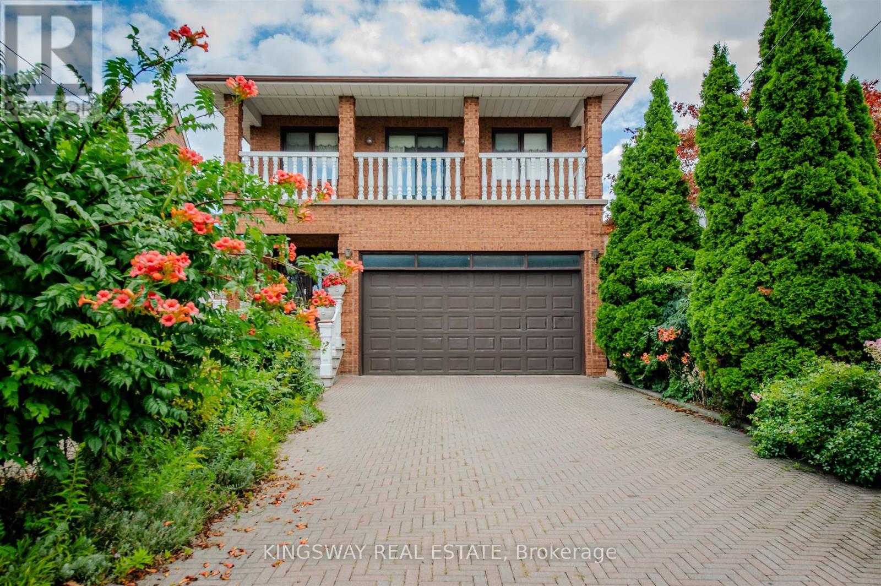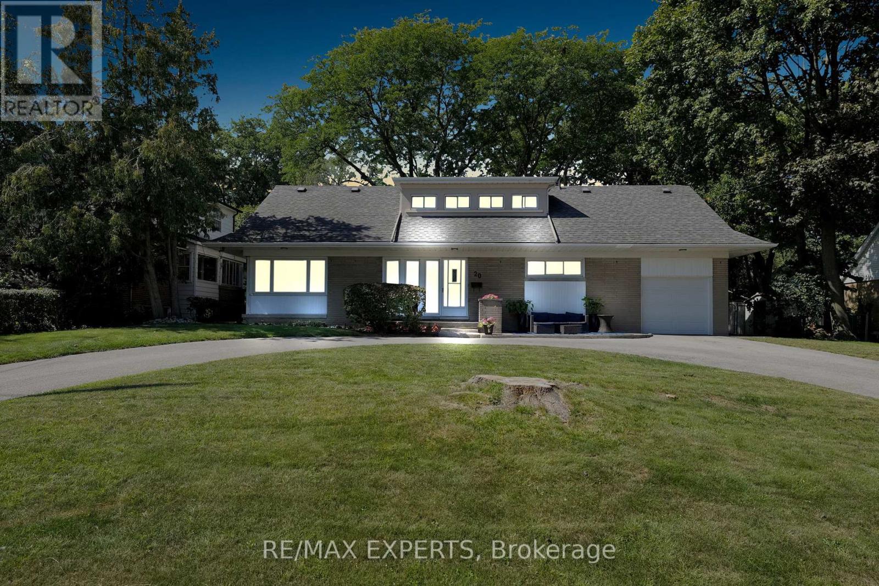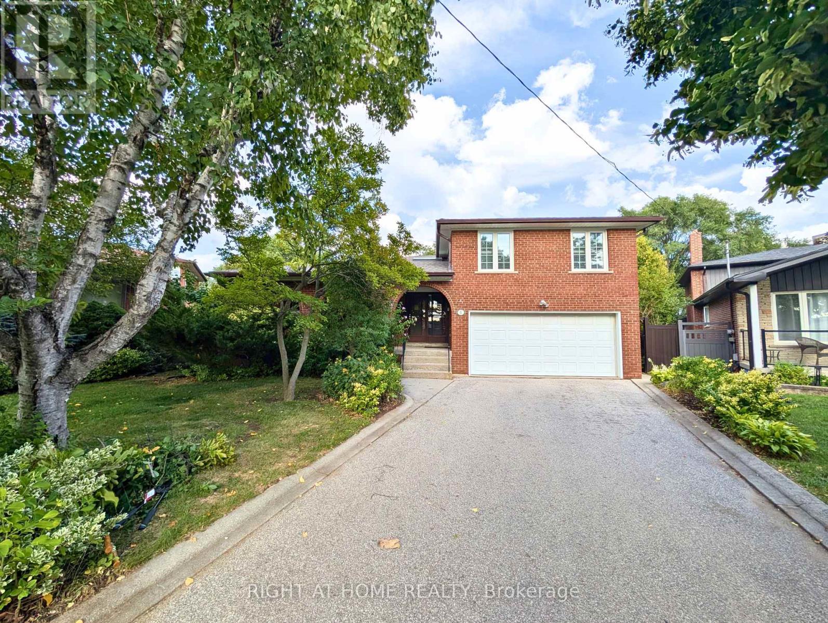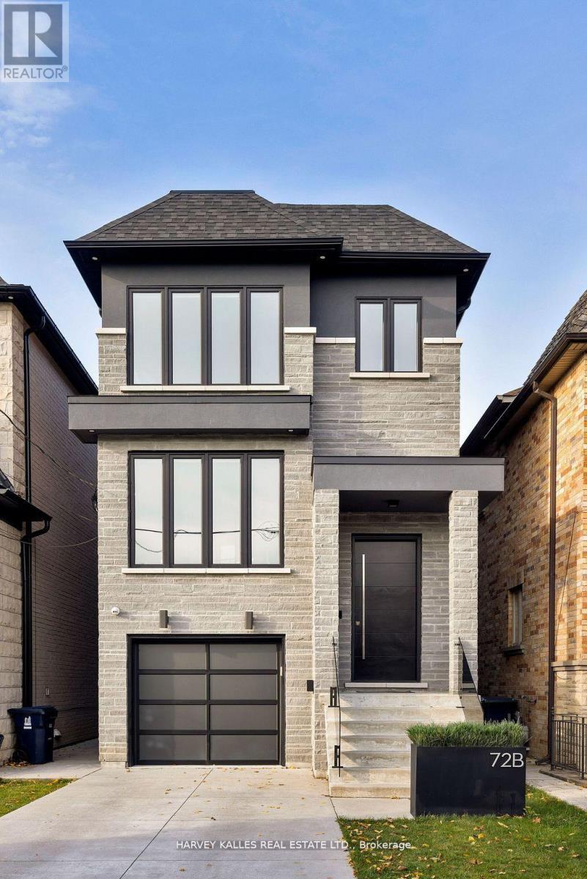Free account required
Unlock the full potential of your property search with a free account! Here's what you'll gain immediate access to:
- Exclusive Access to Every Listing
- Personalized Search Experience
- Favorite Properties at Your Fingertips
- Stay Ahead with Email Alerts
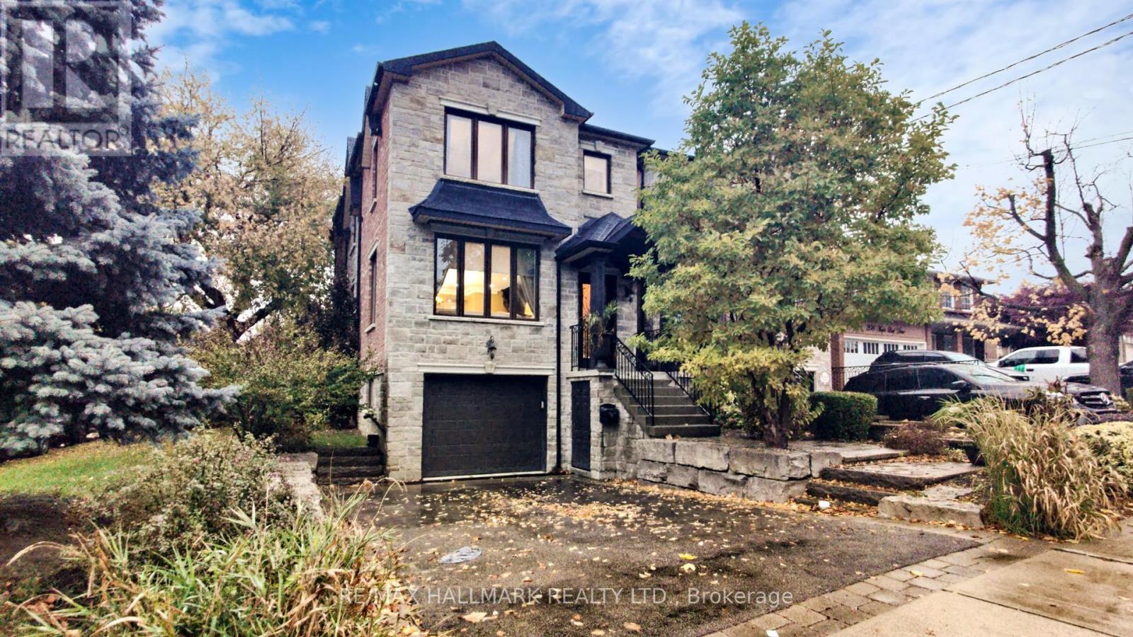
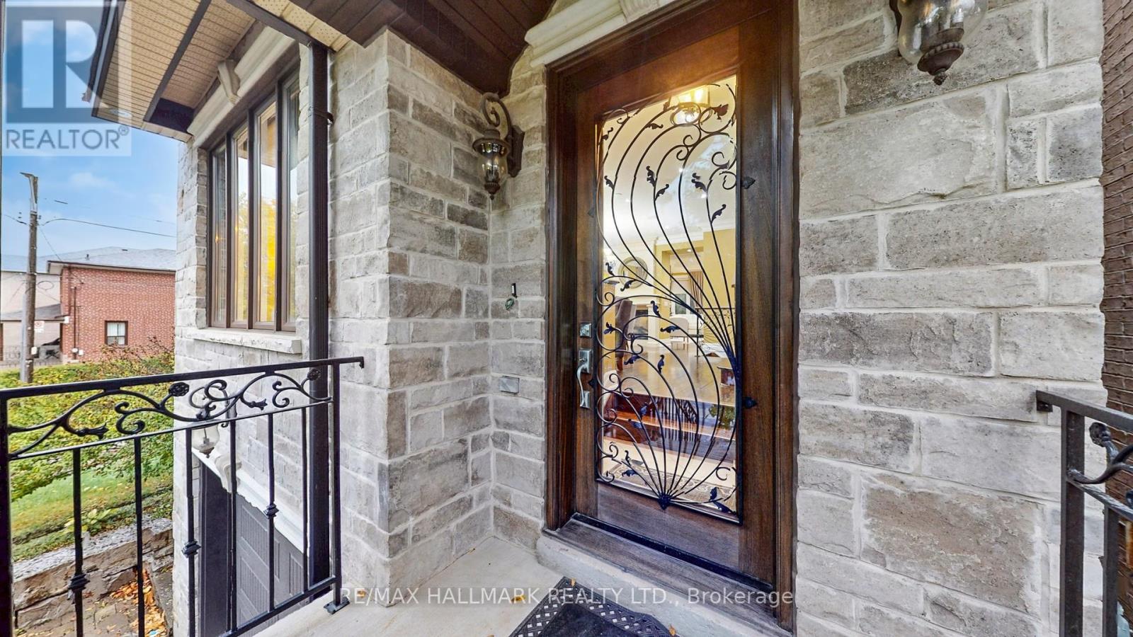
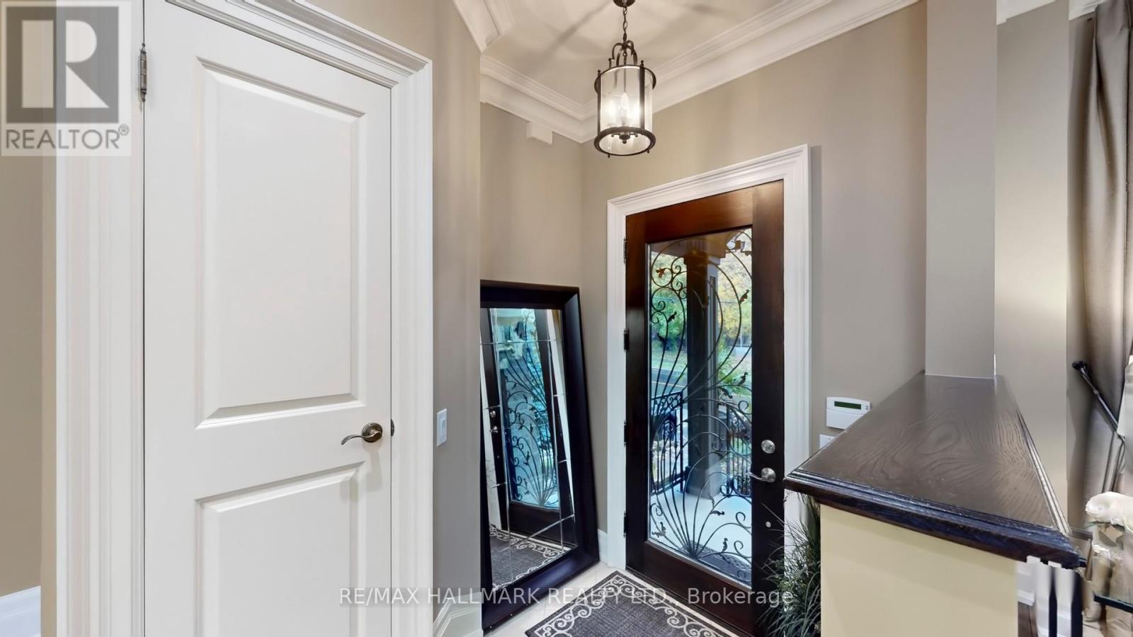
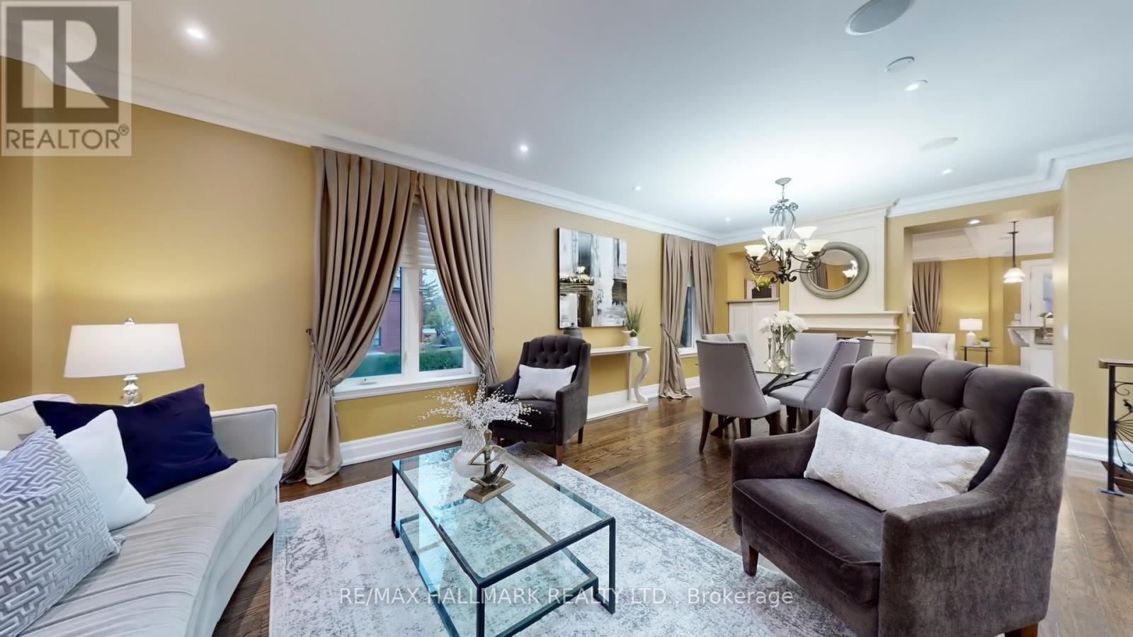
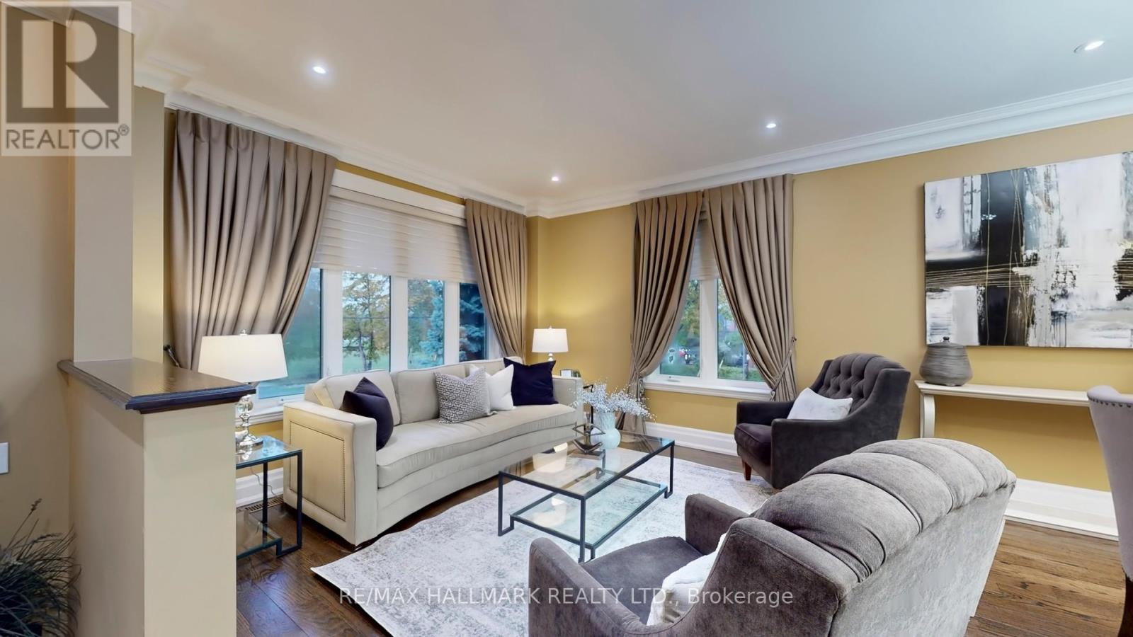
$1,750,000
204 MAPLE LEAF DRIVE
Toronto, Ontario, Ontario, M6L1P1
MLS® Number: W12496186
Property description
Custom-built in 2009 with quality materials and true attention to detail, this 3+1 bedroom home offers a perfect blend of comfort, function, and timeless design. The main floor features generous principal rooms with large windows that flood the home with natural light, granite counters, and a cozy two-sided gas fireplace that connects the living and dining spaces. Upstairs, you'll find three spacious bedrooms, vaulted ceilings with skylights, creating a bright and airy feel throughout the upper floor. The walk-up basement includes a self-contained in-law suite with a 3-piece bath and separate entrance-perfect for extended family or guests. Set on a beautifully landscaped inside corner lot in the desirable Rustic community, this home offers curb appeal and convenience, just minutes from Yorkdale Shopping Centre, excellent schools, parks, and major highways. A truly special home in a warm, established neighbourhood where families stay for generations.
Building information
Type
*****
Amenities
*****
Appliances
*****
Basement Development
*****
Basement Features
*****
Basement Type
*****
Construction Style Attachment
*****
Cooling Type
*****
Exterior Finish
*****
Fireplace Present
*****
Flooring Type
*****
Foundation Type
*****
Half Bath Total
*****
Heating Fuel
*****
Heating Type
*****
Size Interior
*****
Stories Total
*****
Utility Water
*****
Land information
Landscape Features
*****
Sewer
*****
Size Depth
*****
Size Frontage
*****
Size Irregular
*****
Size Total
*****
Rooms
Upper Level
Bedroom 3
*****
Bedroom 2
*****
Primary Bedroom
*****
Main level
Kitchen
*****
Family room
*****
Dining room
*****
Living room
*****
Lower level
Bedroom 4
*****
Recreational, Games room
*****
Courtesy of RE/MAX HALLMARK REALTY LTD.
Book a Showing for this property
Please note that filling out this form you'll be registered and your phone number without the +1 part will be used as a password.
