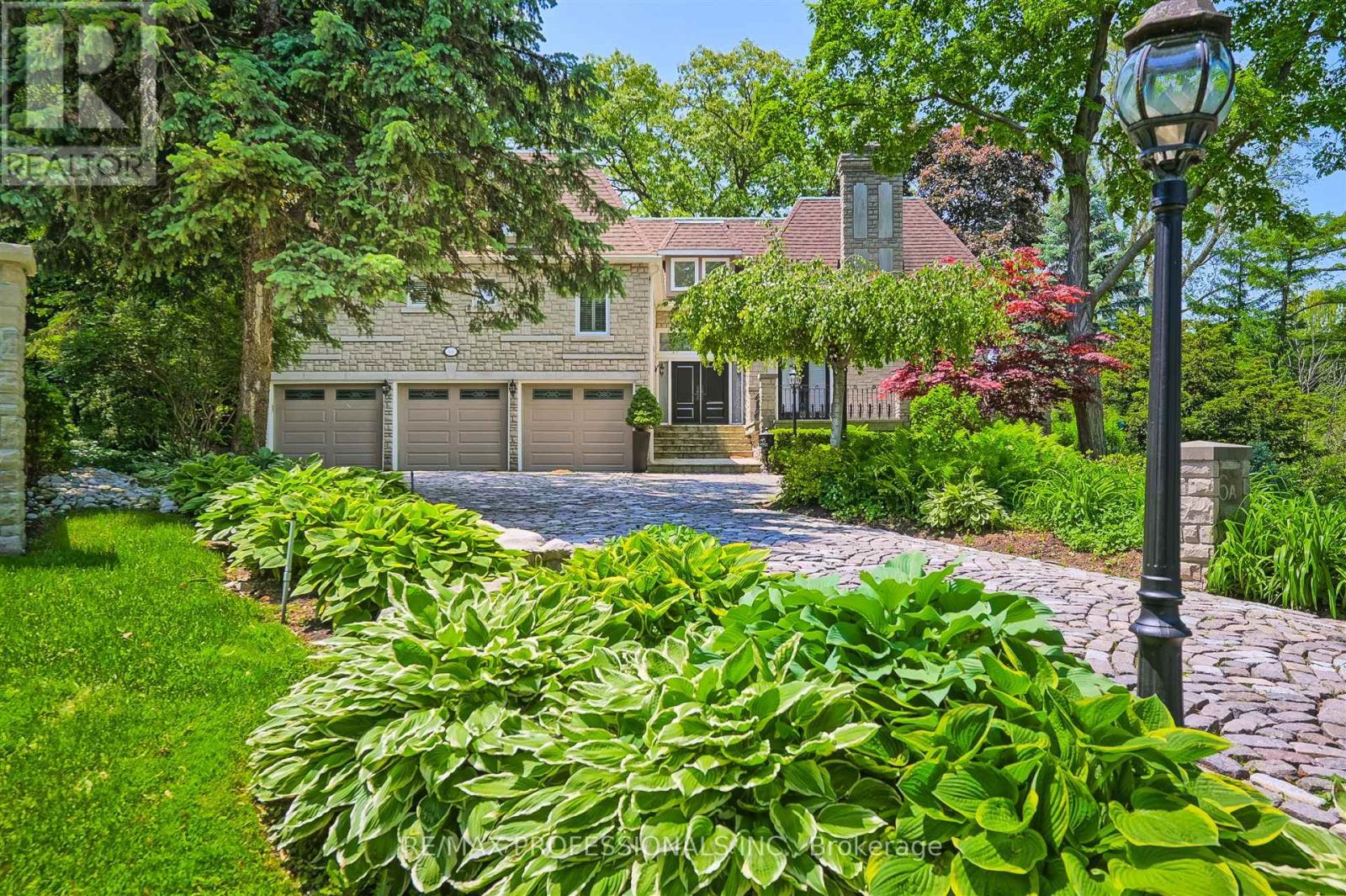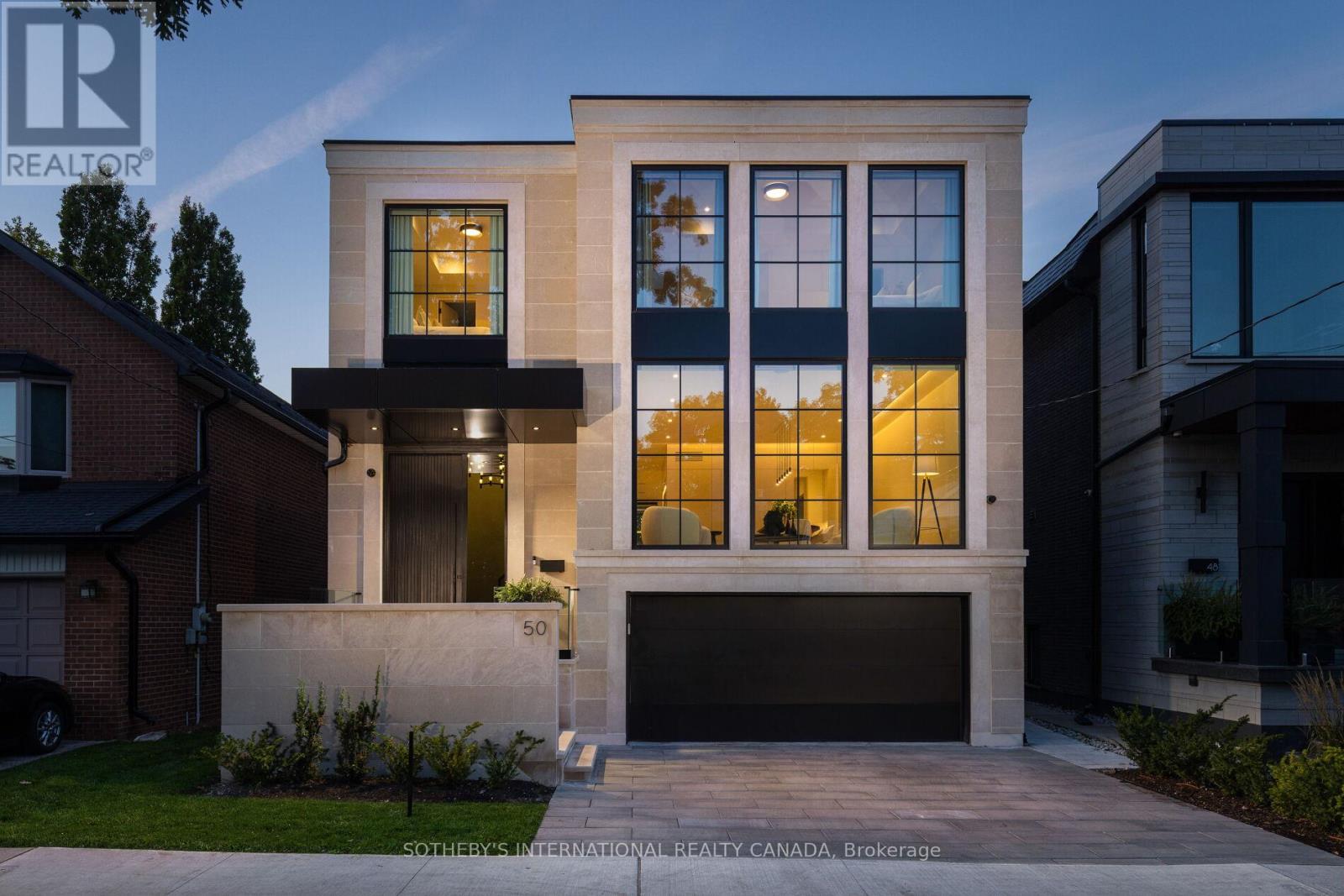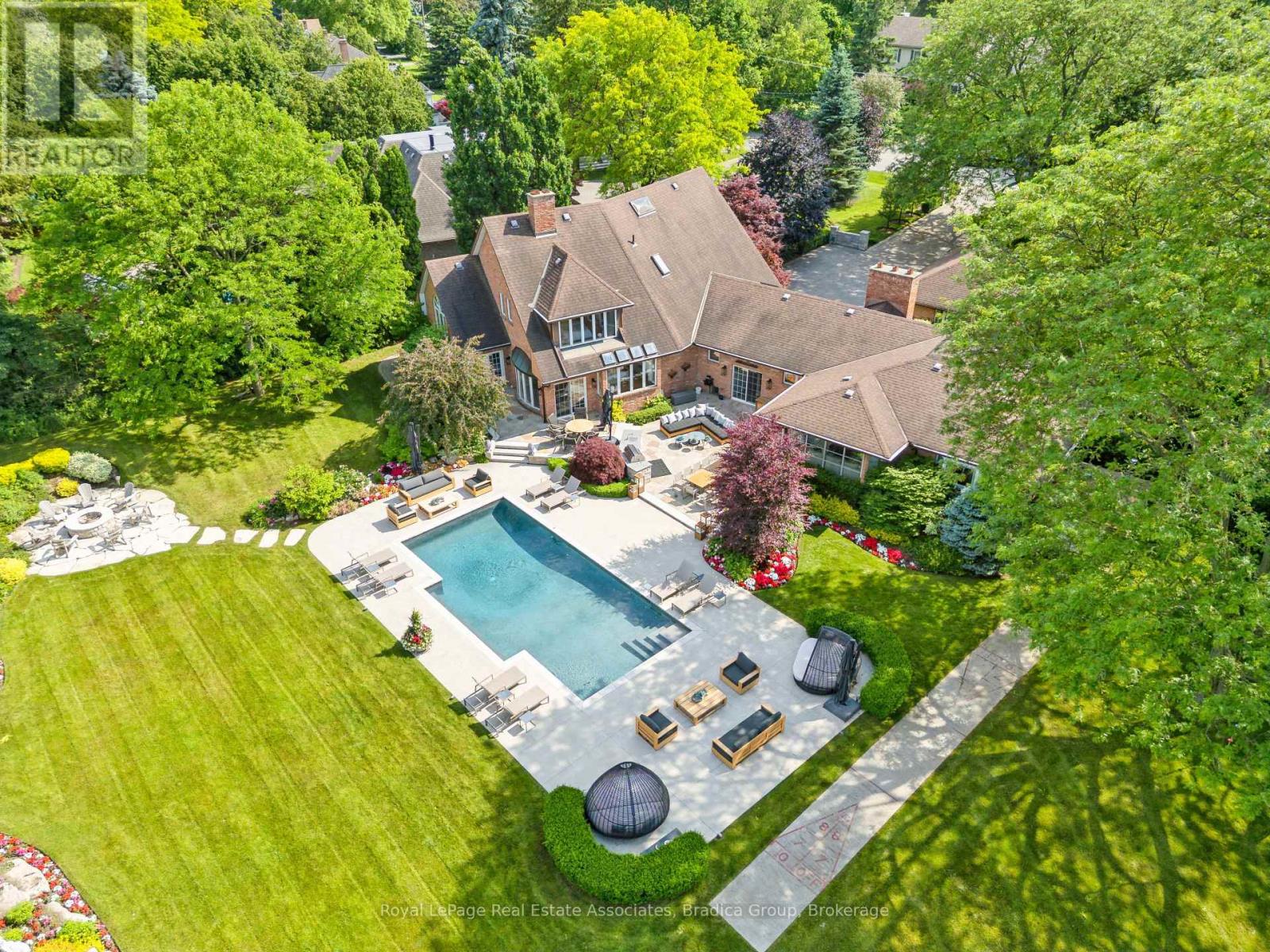Free account required
Unlock the full potential of your property search with a free account! Here's what you'll gain immediate access to:
- Exclusive Access to Every Listing
- Personalized Search Experience
- Favorite Properties at Your Fingertips
- Stay Ahead with Email Alerts
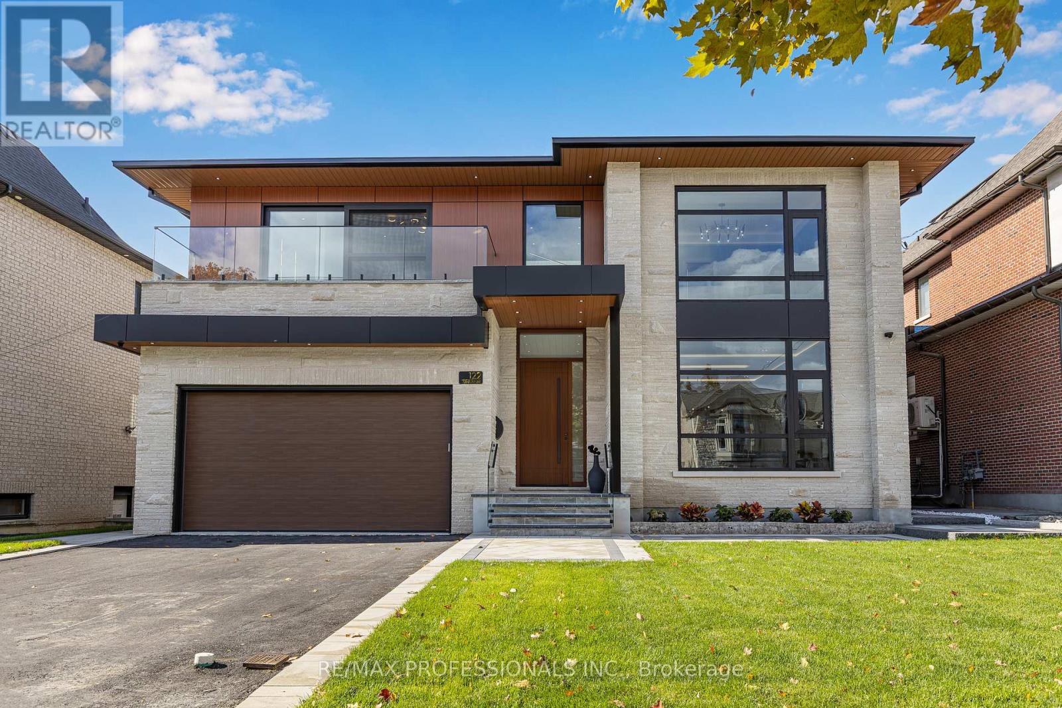
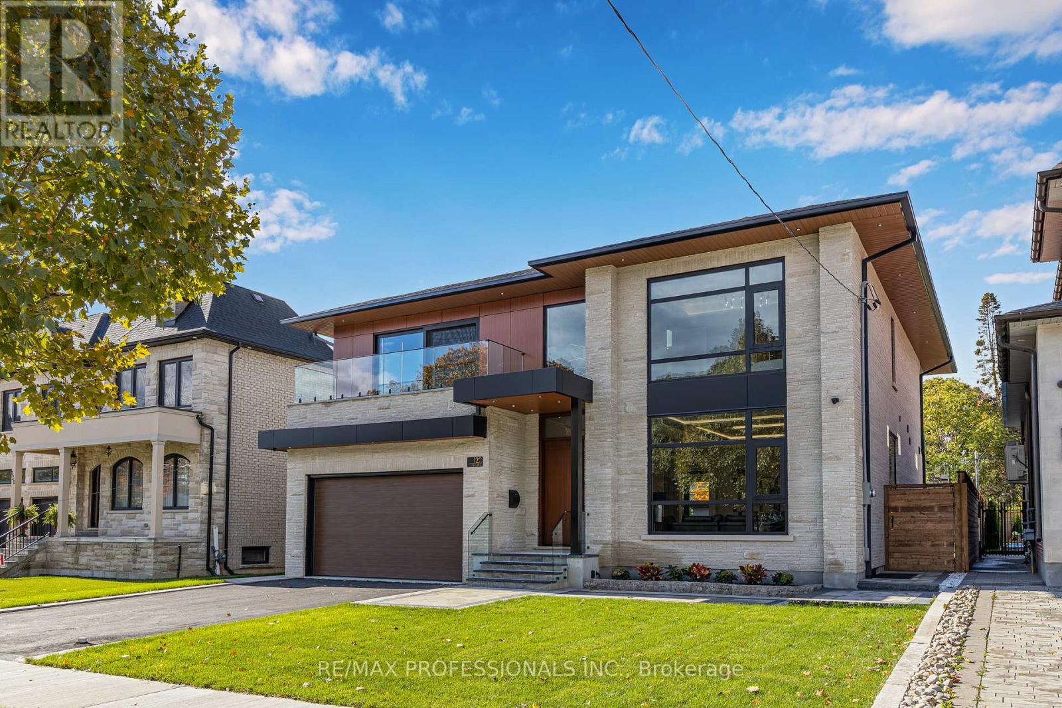
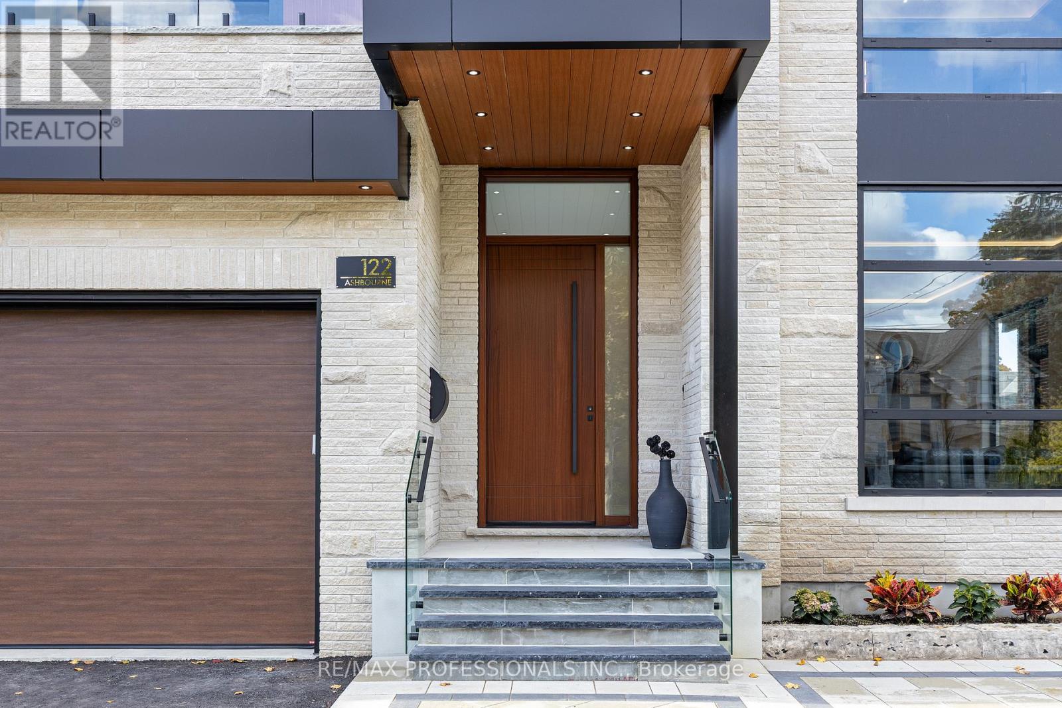
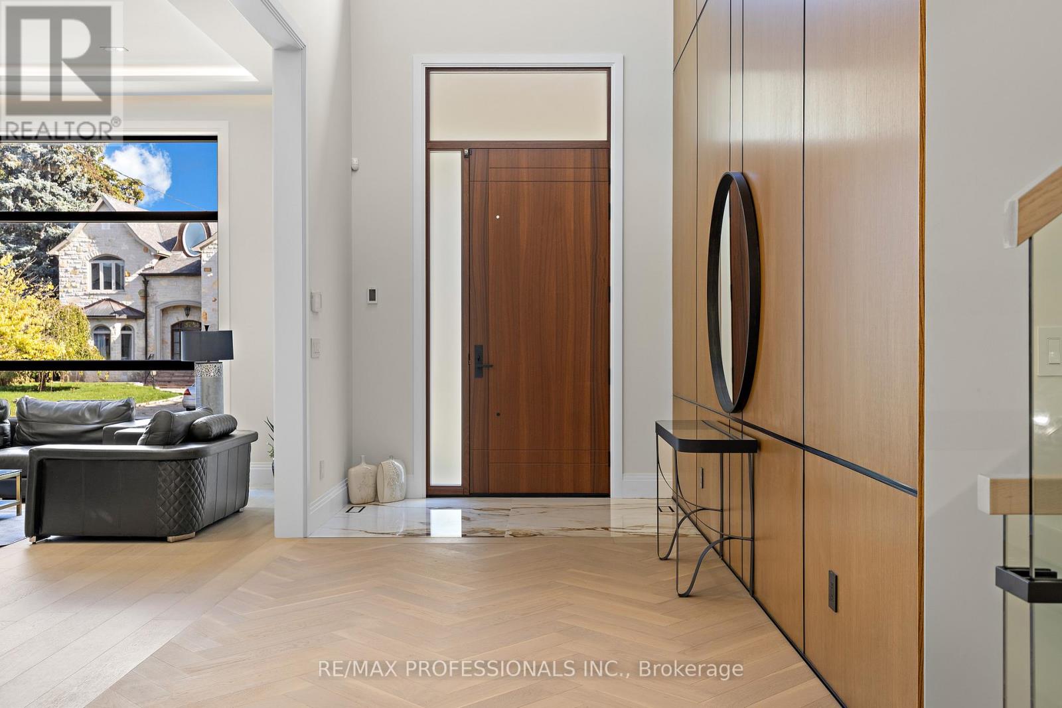
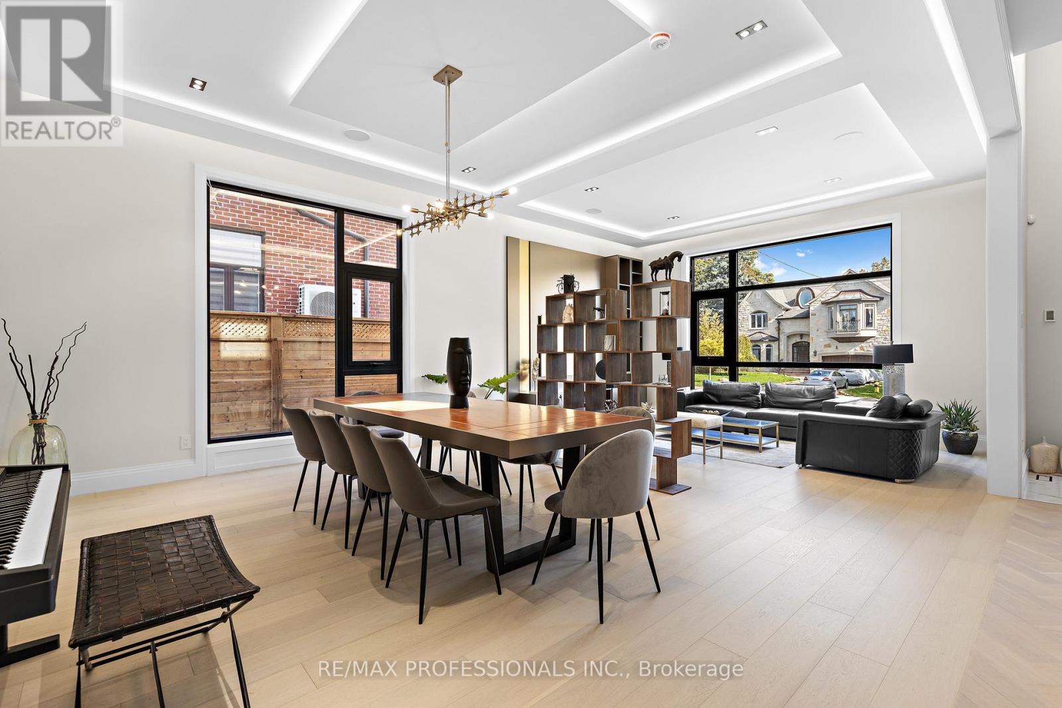
$4,999,000
122 ASHBOURNE DRIVE
Toronto, Ontario, Ontario, M9B4H8
MLS® Number: W12496278
Property description
Step inside this breathtaking 5000+ sqft residence, where every detail embodies sophistication and comfort. The grand foyer welcomes you with soaring ceilings, leading to expansive living areas featuring custom millwork & designer notes from hardwood floors to ceilings. Experience culinary excellence in the gourmet kitchen, beautifully appointed with modern cabinetry, Italian porcelain countertops & premium Miele appliances. The adjacent full prep kitchen with a secondary range hood, cooktop & dishwasher ensures that your main kitchen remains flawless for your guests while you cook up a storm. Retreat to 1 of 2 private primary suites, complete with a spa-inspired ensuite, deep soaking tub, and bespoke walk-in closets. Entertain effortlessly in the lower level complete with home theatre built-in speakers, custom wine/cigar fridges, walk out to lower courtyard all finished in impeccable style. Glass walls open to a backyard with resort quality amenities featuring a generous size pool, landscape lighting, outdoor hot water shower, stone & granite bar & a glass enclosed cabana, offering the perfect blend of serenity and grandeur. From smart home automation to the private study to a seamless transit of indoor & outdoor space, every corner of this residence is curated for refined living. To explore the rest of this unparalleled lifestyle you simply need to call your agent and book an appointment.
Building information
Type
*****
Appliances
*****
Basement Development
*****
Basement Features
*****
Basement Type
*****
Construction Style Attachment
*****
Cooling Type
*****
Exterior Finish
*****
Fireplace Present
*****
Flooring Type
*****
Foundation Type
*****
Half Bath Total
*****
Heating Fuel
*****
Heating Type
*****
Size Interior
*****
Stories Total
*****
Utility Water
*****
Land information
Sewer
*****
Size Depth
*****
Size Frontage
*****
Size Irregular
*****
Size Total
*****
Rooms
Main level
Foyer
*****
Pantry
*****
Office
*****
Family room
*****
Kitchen
*****
Dining room
*****
Living room
*****
Basement
Laundry room
*****
Games room
*****
Exercise room
*****
Bedroom 5
*****
Recreational, Games room
*****
Second level
Bedroom 3
*****
Primary Bedroom
*****
Primary Bedroom
*****
Laundry room
*****
Bedroom 4
*****
Courtesy of RE/MAX PROFESSIONALS INC.
Book a Showing for this property
Please note that filling out this form you'll be registered and your phone number without the +1 part will be used as a password.


