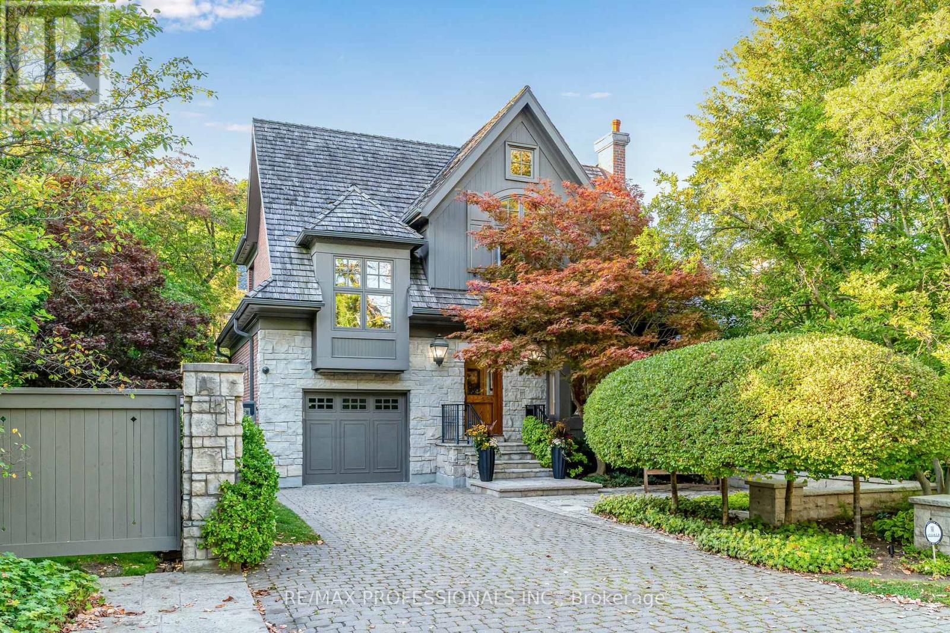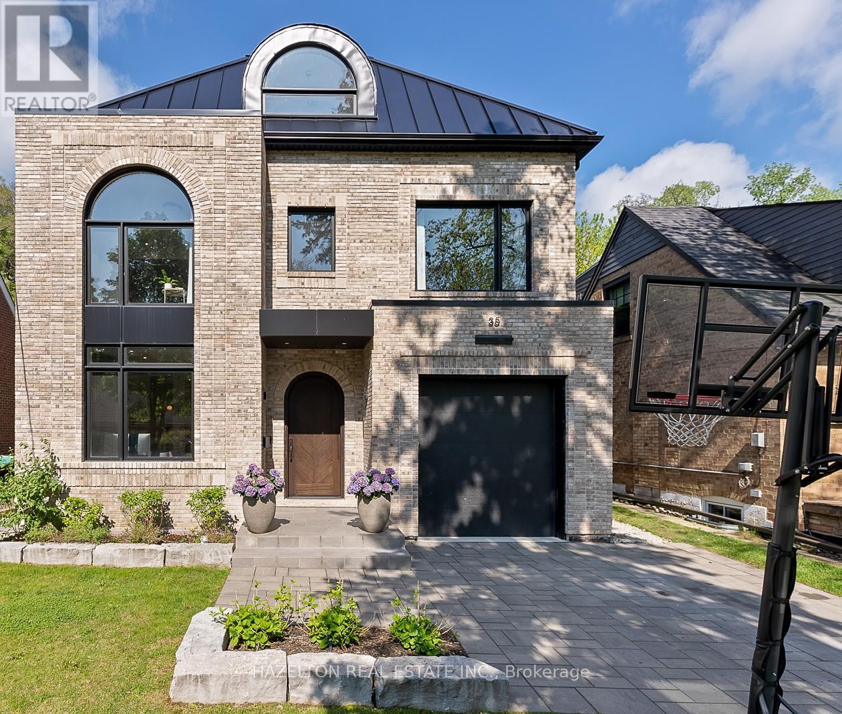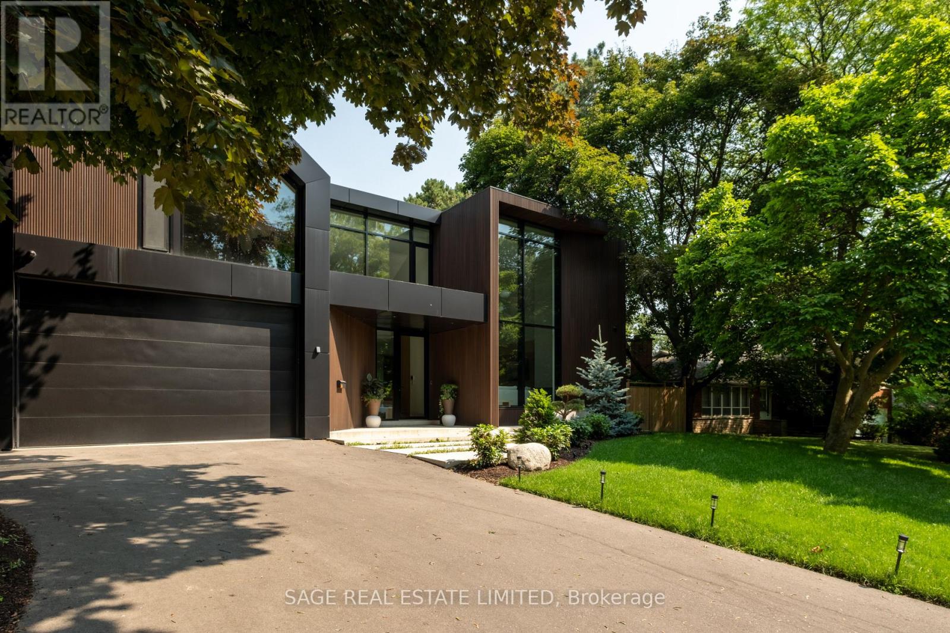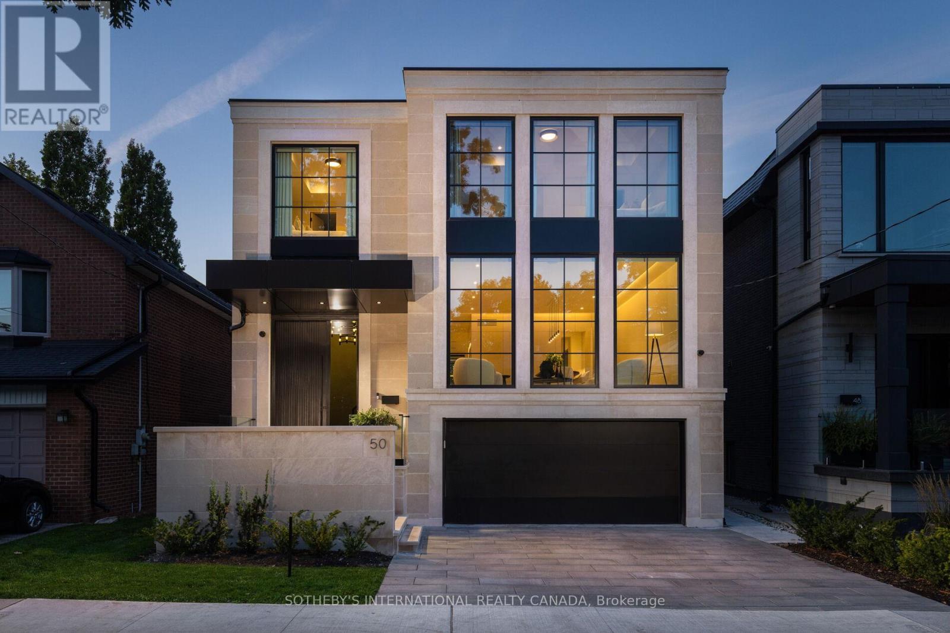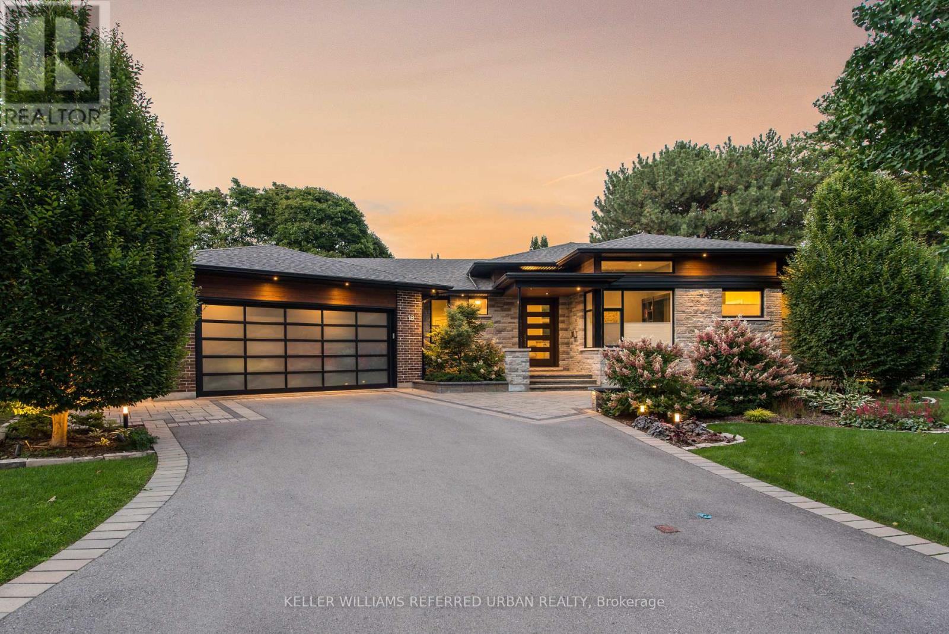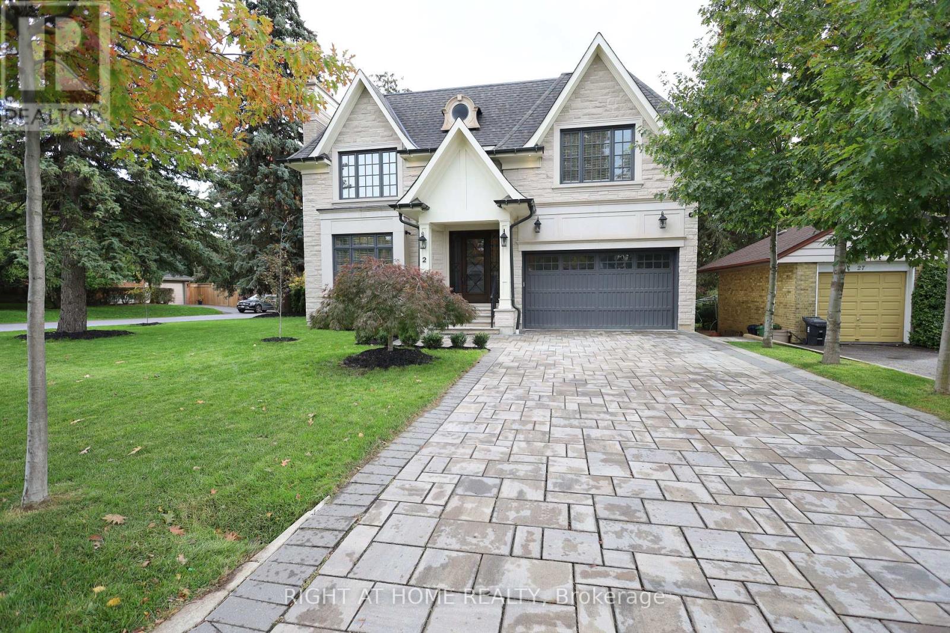Free account required
Unlock the full potential of your property search with a free account! Here's what you'll gain immediate access to:
- Exclusive Access to Every Listing
- Personalized Search Experience
- Favorite Properties at Your Fingertips
- Stay Ahead with Email Alerts
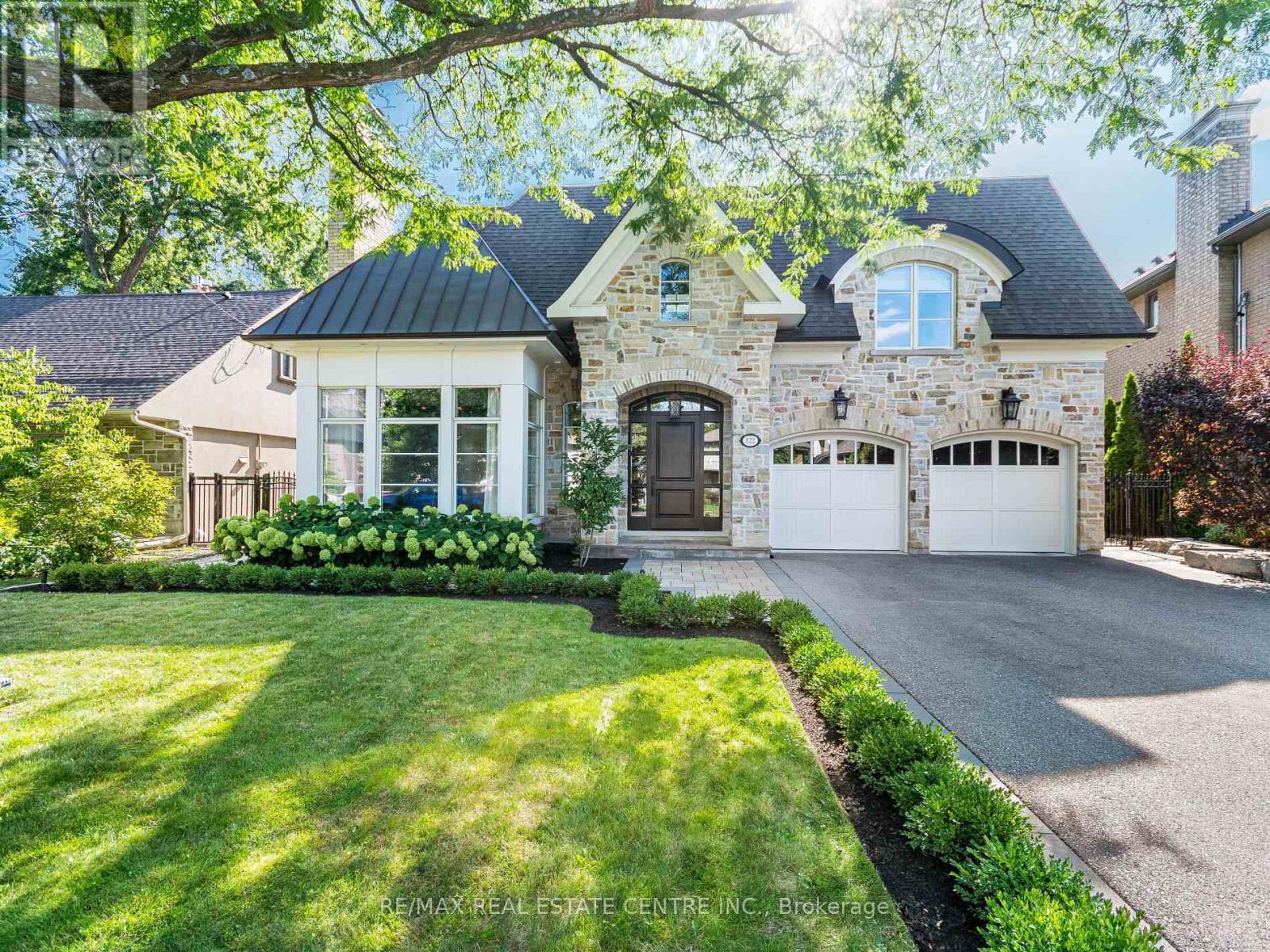




$4,880,000
122 WIMBLETON ROAD
Toronto, Ontario, Ontario, M9A3S6
MLS® Number: W12498158
Property description
Modern masterpiece in prestigious Humber Valley!! Welcome to 122 Wimbleton Road, an architecturally stunning custom residence nestled in the heart of Toronto's exclusive Humber Valley. Designed by renowned architect David Small, this bespoke 4+1 bedroom, 5-bathroom home offers over 6,000 square feet of exceptional living space, masterfully blending modern West Coast elegance with seamless indoor-outdoor living. Located within a top-tier school catchment, this home is just a short walk to some of Toronto's most sought-after public, private and Montessori schools, making it ideal for families seeking elite education in a prime location. Custom Sapele Mahogany front door leading to dramatic foyer with soaring 20ft. ceiling and radiant natural light. 10ft ceilings on the main level and 9ft on the upper and lower levels. Quarter-sawn white oak flooring on the main and upper levels with hand-scraped hardwood in the lower level. Gourmet kitchen by Marcon featuring Wolf, Sub-Zero and Miele appliances. Walls of glass open to a Serene backyard oasis with a 16x32x8ft saltwater pool w/waterfall, outdoor gas fireplace and TV. Spa-inspired primary ensuite with 1" water line, Aqua brass fixtures and heated floors. Radiant heated lower level with glass-enclosed gym and custom wine cellar by Rosehill. ELAN smart home automation: whole-house A/V, lighting, security and intercom. Designer lighting and Hunter Douglas blinds throughout. Crafted with integrity and artistry - reclaimed brick from a historic church, Golden Brand wood windows and meticulous wood sheathing - this residence is both a work of architecture and a home of enduring warmth
Building information
Type
*****
Age
*****
Amenities
*****
Appliances
*****
Basement Development
*****
Basement Type
*****
Construction Style Attachment
*****
Cooling Type
*****
Exterior Finish
*****
Fireplace Present
*****
Flooring Type
*****
Foundation Type
*****
Half Bath Total
*****
Heating Fuel
*****
Heating Type
*****
Size Interior
*****
Stories Total
*****
Utility Power
*****
Utility Water
*****
Land information
Sewer
*****
Size Depth
*****
Size Frontage
*****
Size Irregular
*****
Size Total
*****
Rooms
Main level
Den
*****
Family room
*****
Kitchen
*****
Dining room
*****
Living room
*****
Foyer
*****
Lower level
Recreational, Games room
*****
Exercise room
*****
Bedroom
*****
Second level
Bedroom 4
*****
Bedroom 3
*****
Bedroom 2
*****
Primary Bedroom
*****
Laundry room
*****
Courtesy of RE/MAX REAL ESTATE CENTRE INC.
Book a Showing for this property
Please note that filling out this form you'll be registered and your phone number without the +1 part will be used as a password.



