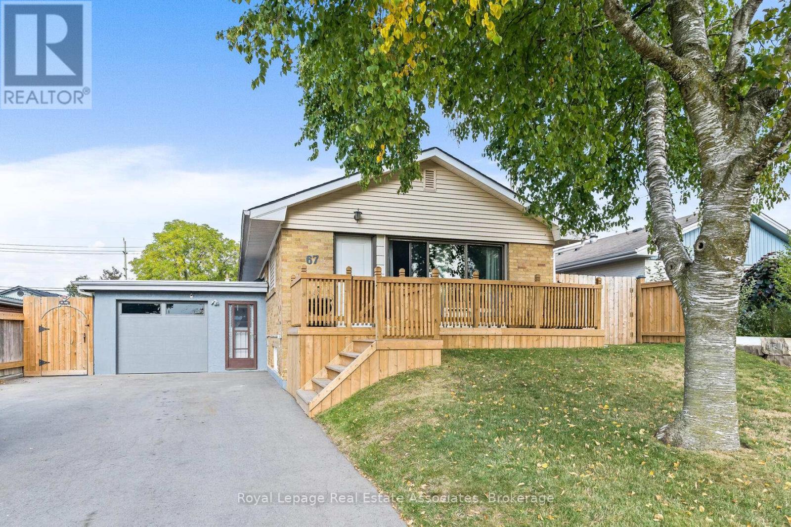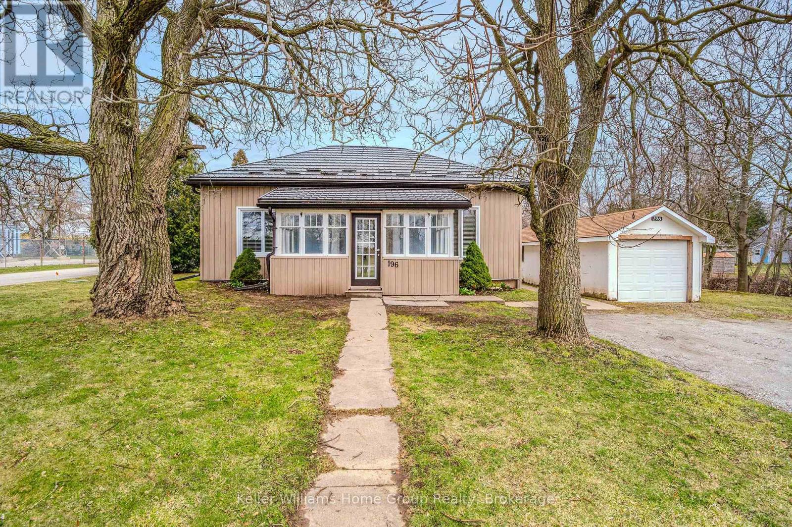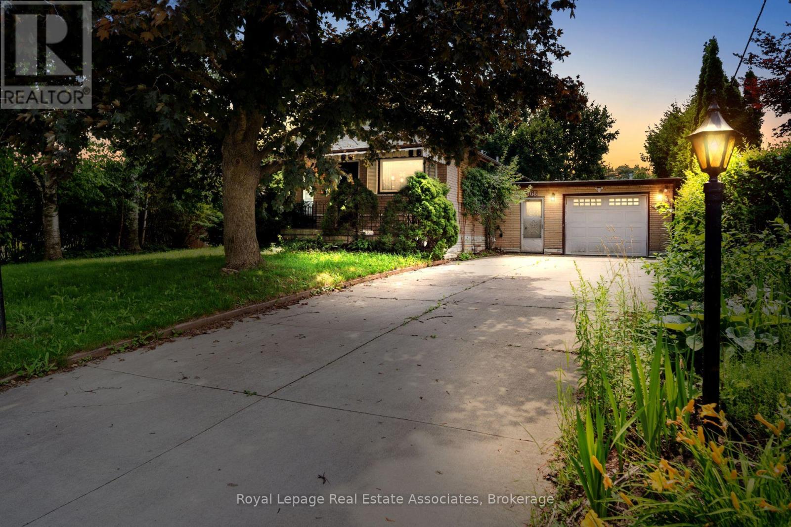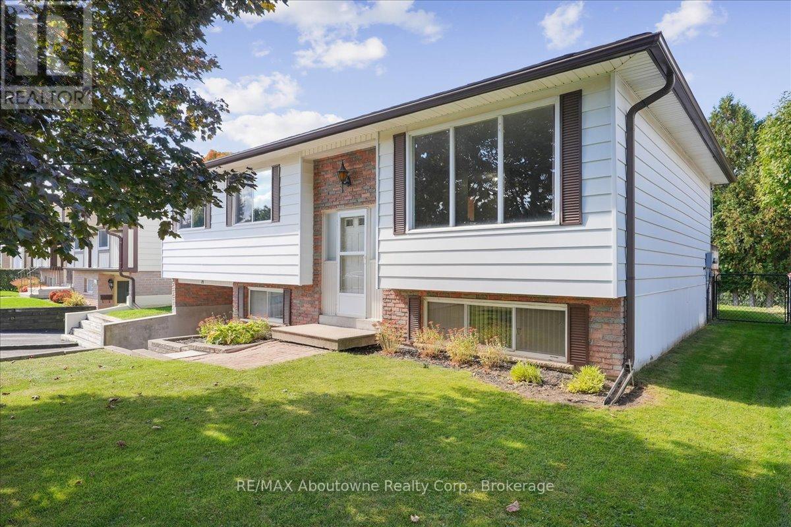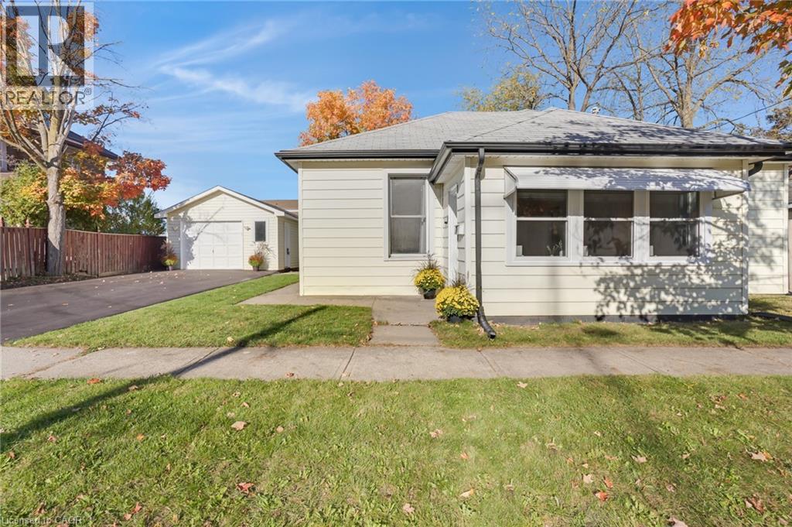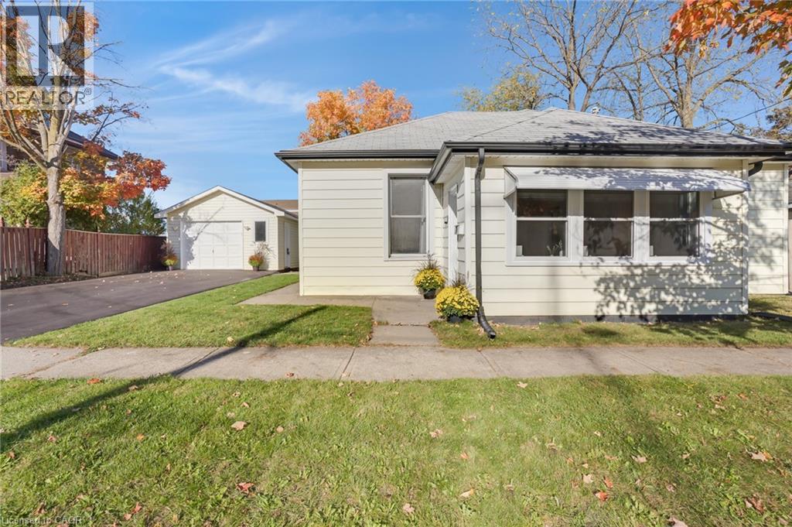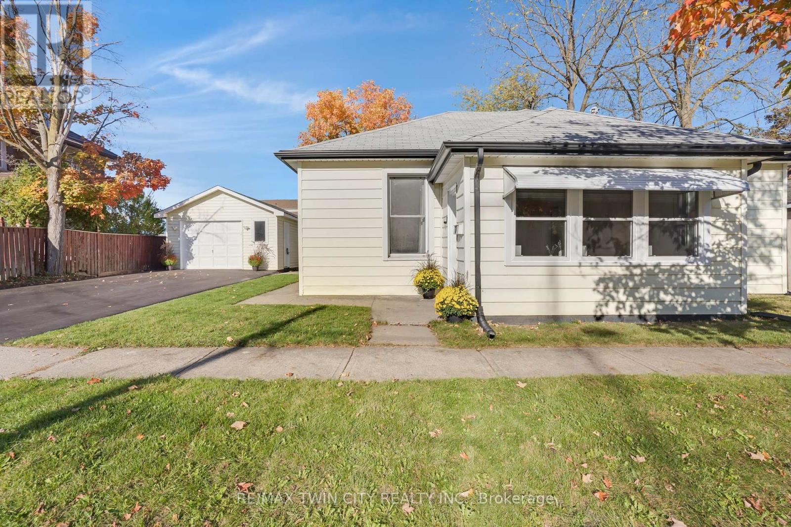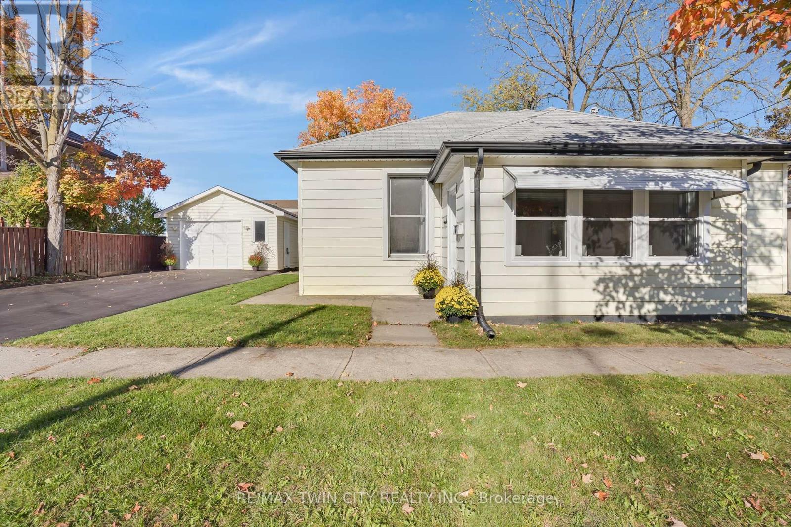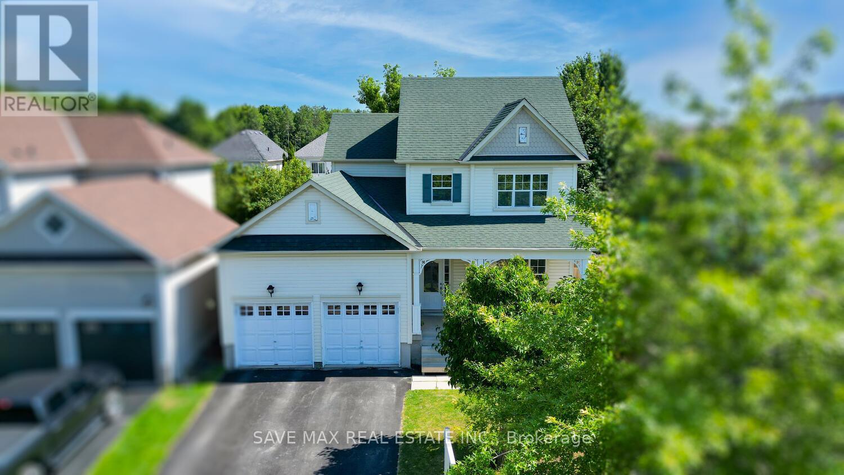Free account required
Unlock the full potential of your property search with a free account! Here's what you'll gain immediate access to:
- Exclusive Access to Every Listing
- Personalized Search Experience
- Favorite Properties at Your Fingertips
- Stay Ahead with Email Alerts
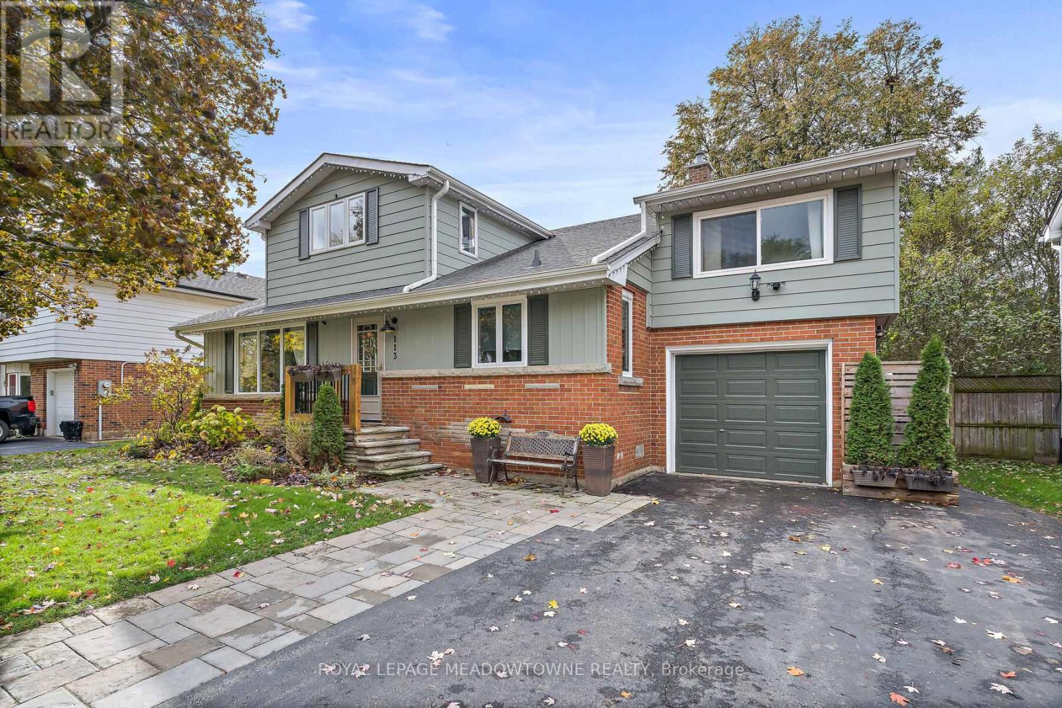
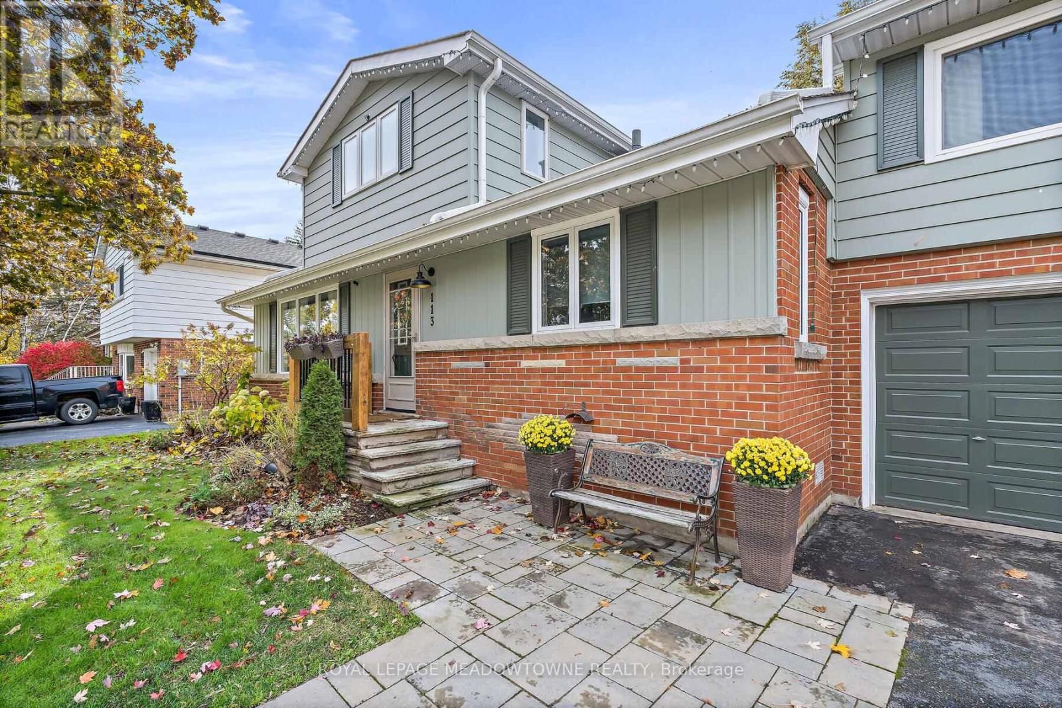
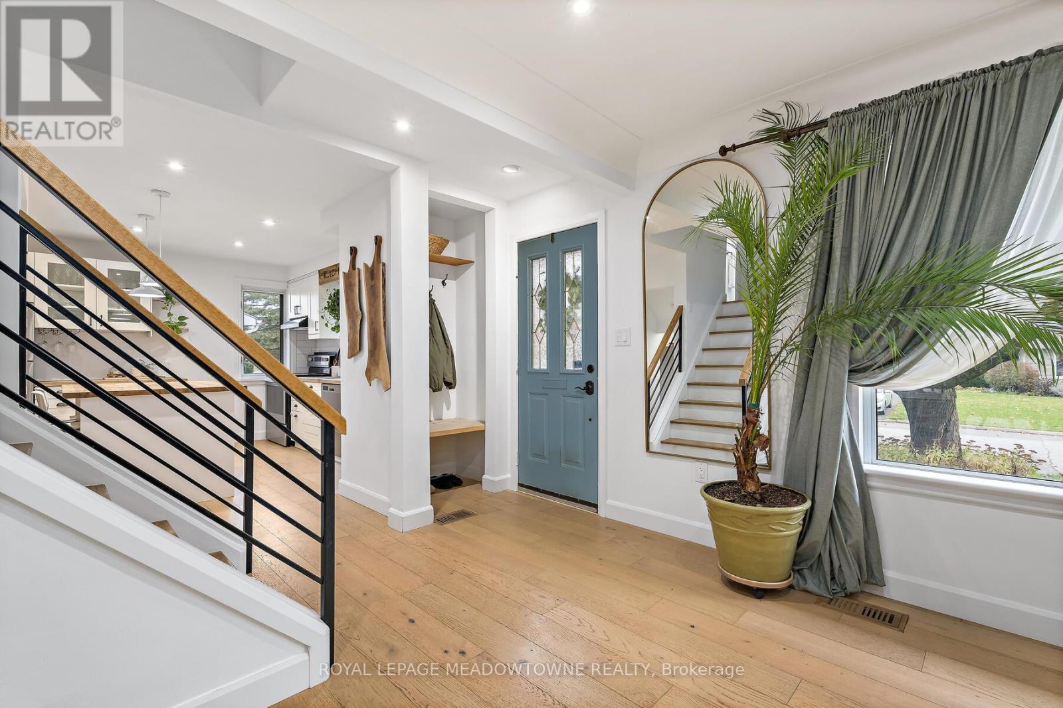
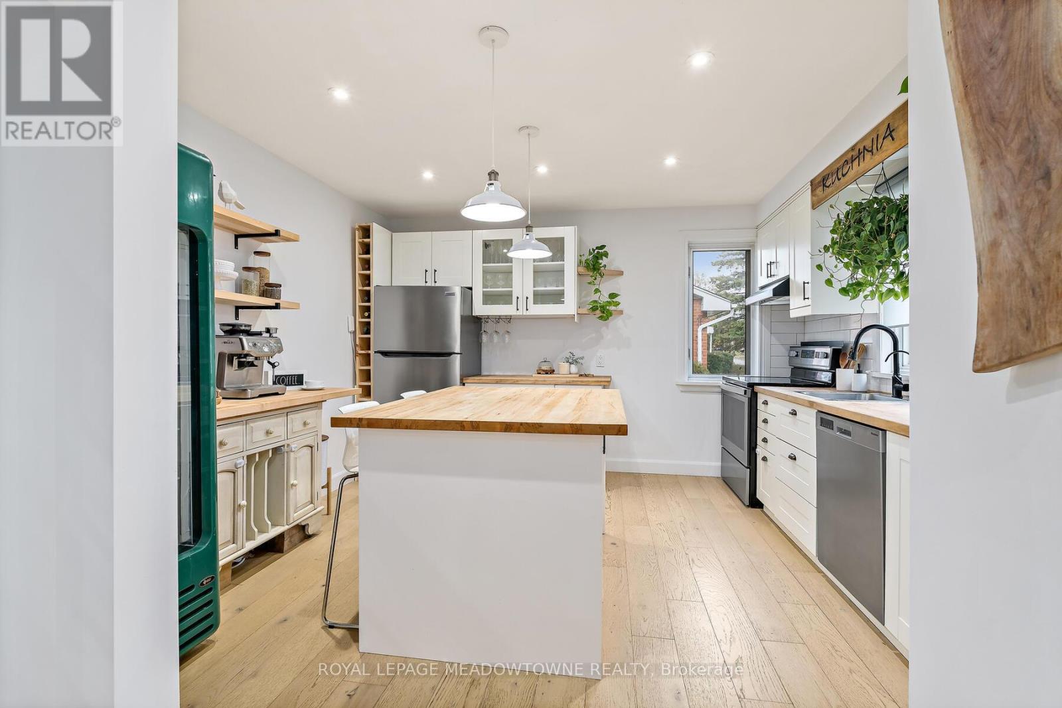
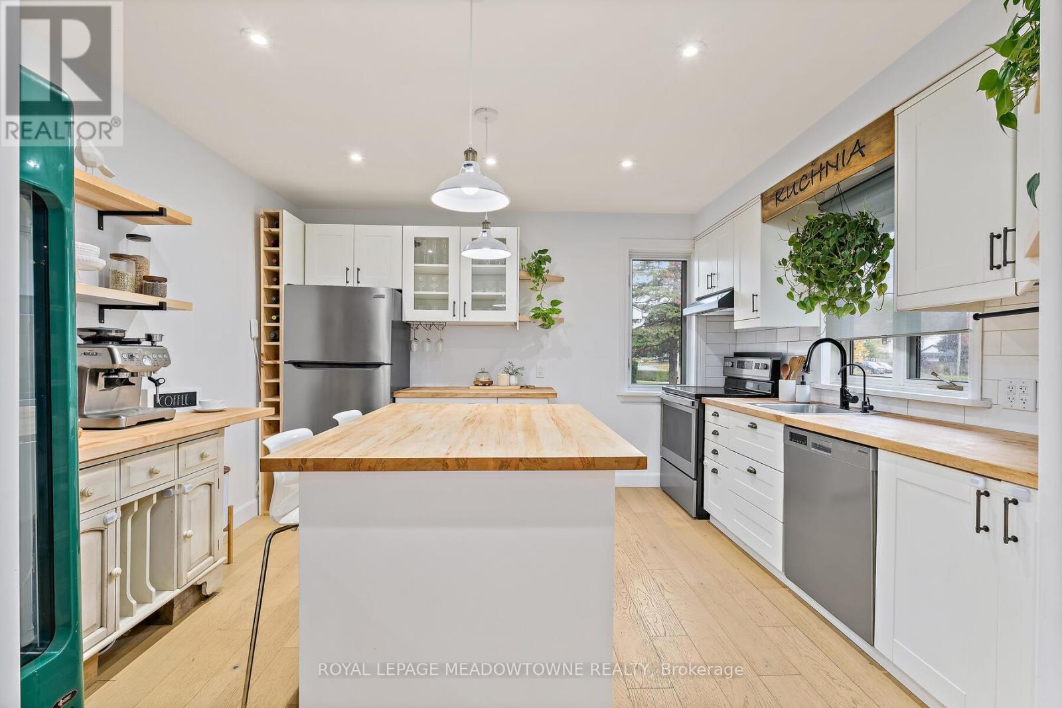
$975,000
113 ELIZABETH DRIVE
Halton Hills, Ontario, Ontario, L7J1B6
MLS® Number: W12498888
Property description
Steps to fairy Lake in popular family friendly desirable neighborhood! Beautifully updated four bedroom with potential for a fifth bedroom in loft space. One of a kind floor plan with fabulous open concept design, showcasing stunning hardwood floors and neutral decor throughout. The kitchen features a large centre island/breakfast bar with spalted maple countertops plus stainless steel appliances. The living/dining room is large and overlooks the very spacious family room boasting a pretty fireplace (2024) and views of the backyard. There are four bedrooms on the second level and a fifth room in the loft space, which is currently used as an office/den but could easily be a fifth bedroom. Both full bathrooms have been beautifully updated. The garden beds have all been done plus the yard is huge with room for your fire pit, gazebo (2024), patio, 20x12 garage style shed and still tons of space to play. There is a single car garage plus a double wide driveway for lots of room for your vehicles. Shingles 2021, Furnace and air conditioning 2019, many updated windows and eaves are 2018, front walkway and back patio 2023. One of the prettiest and most popular neighbourhoods in Acton with maturity and Lake access!
Building information
Type
*****
Age
*****
Appliances
*****
Basement Features
*****
Basement Type
*****
Construction Style Attachment
*****
Construction Style Split Level
*****
Cooling Type
*****
Exterior Finish
*****
Fireplace Present
*****
Flooring Type
*****
Foundation Type
*****
Heating Fuel
*****
Heating Type
*****
Size Interior
*****
Utility Water
*****
Land information
Amenities
*****
Sewer
*****
Size Depth
*****
Size Frontage
*****
Size Irregular
*****
Size Total
*****
Surface Water
*****
Rooms
Upper Level
Loft
*****
Main level
Kitchen
*****
Living room
*****
Lower level
Laundry room
*****
Family room
*****
Second level
Bedroom 4
*****
Bedroom 3
*****
Bedroom 2
*****
Primary Bedroom
*****
Courtesy of ROYAL LEPAGE MEADOWTOWNE REALTY
Book a Showing for this property
Please note that filling out this form you'll be registered and your phone number without the +1 part will be used as a password.
