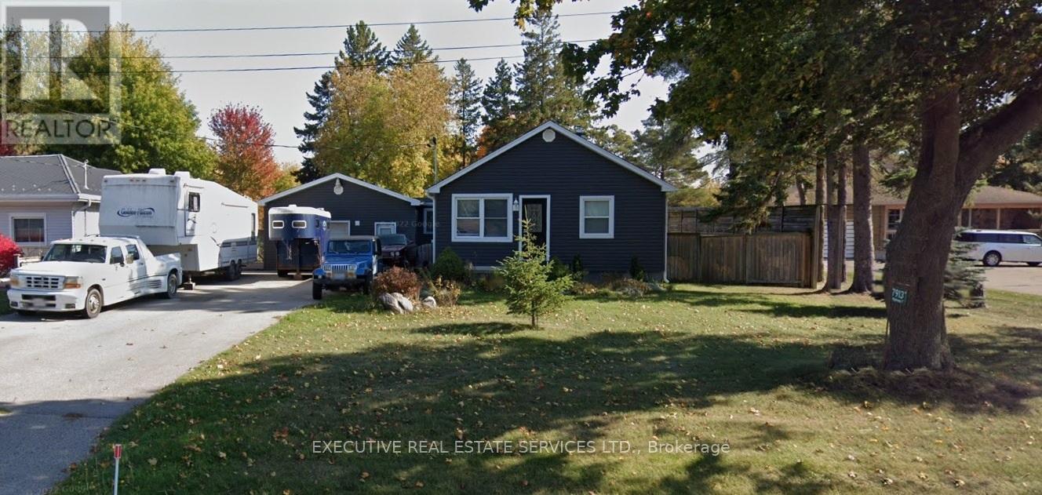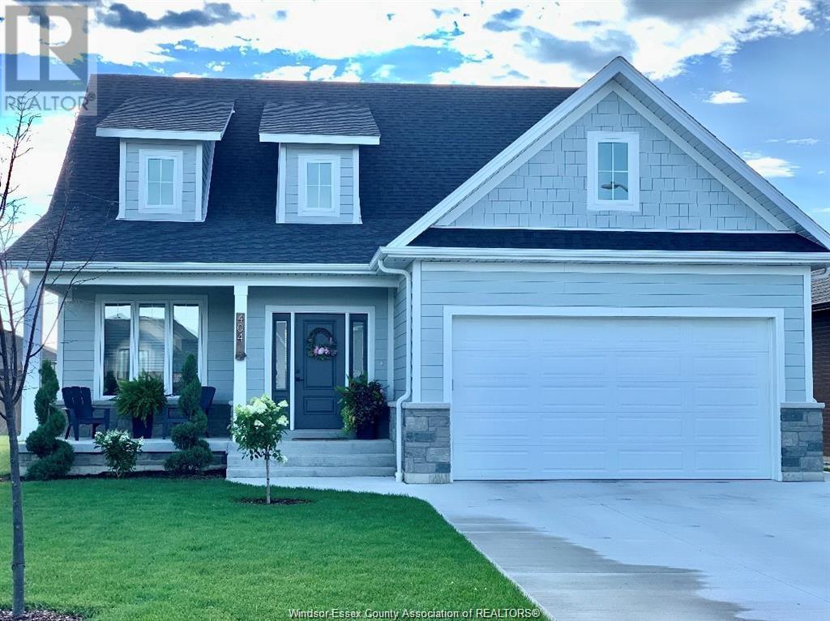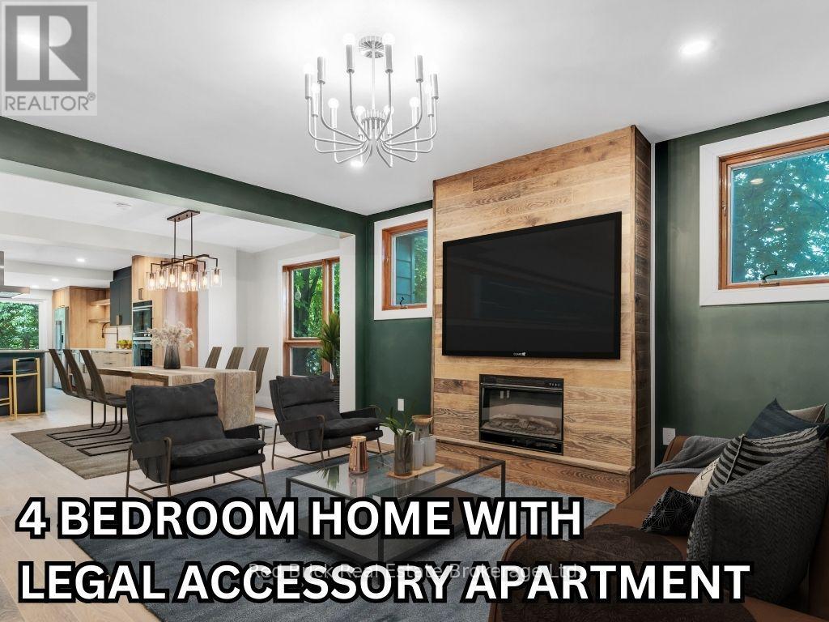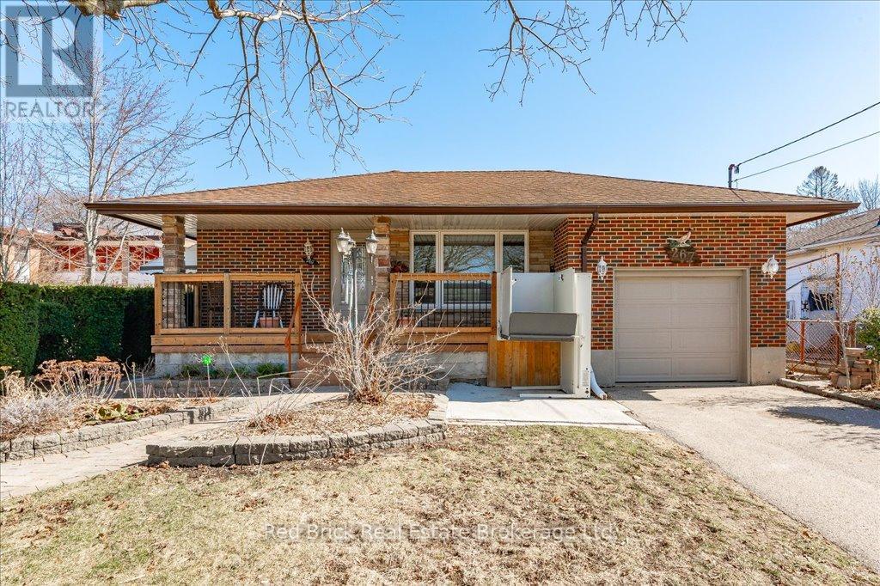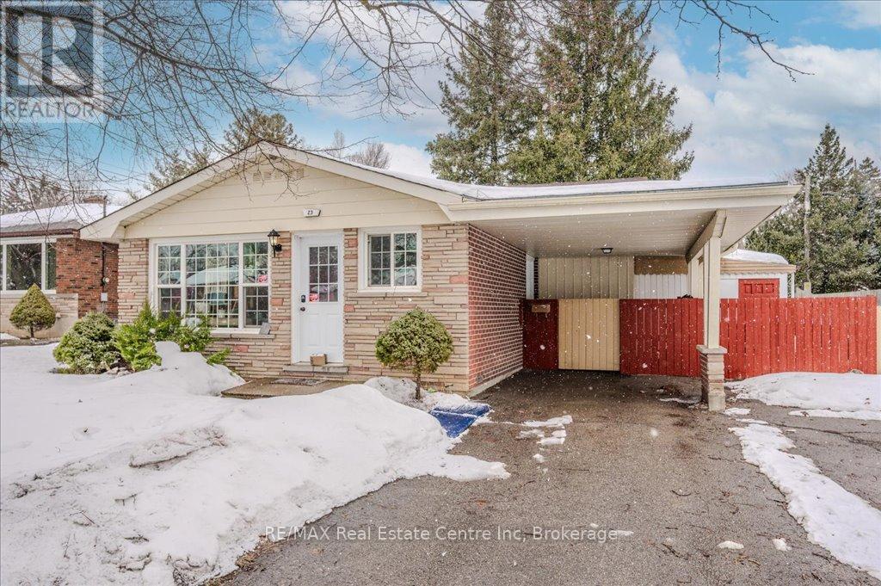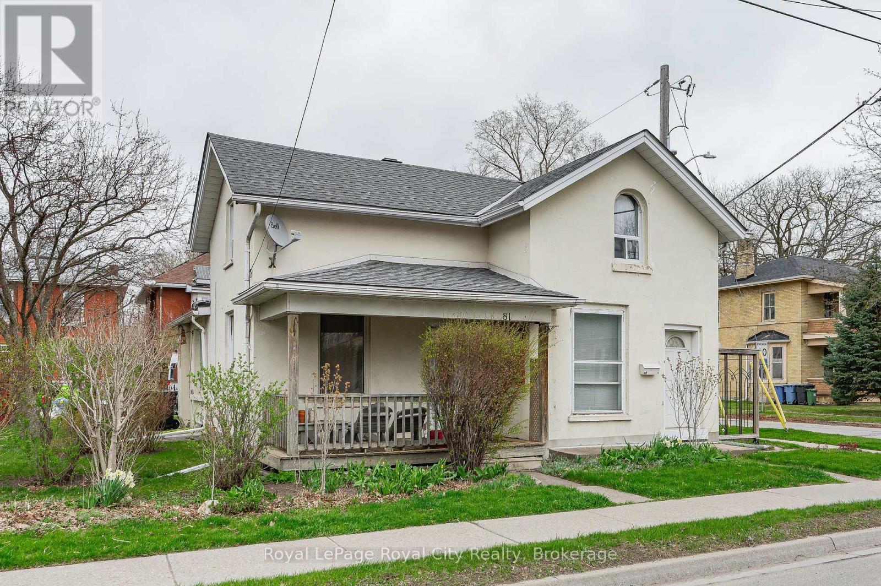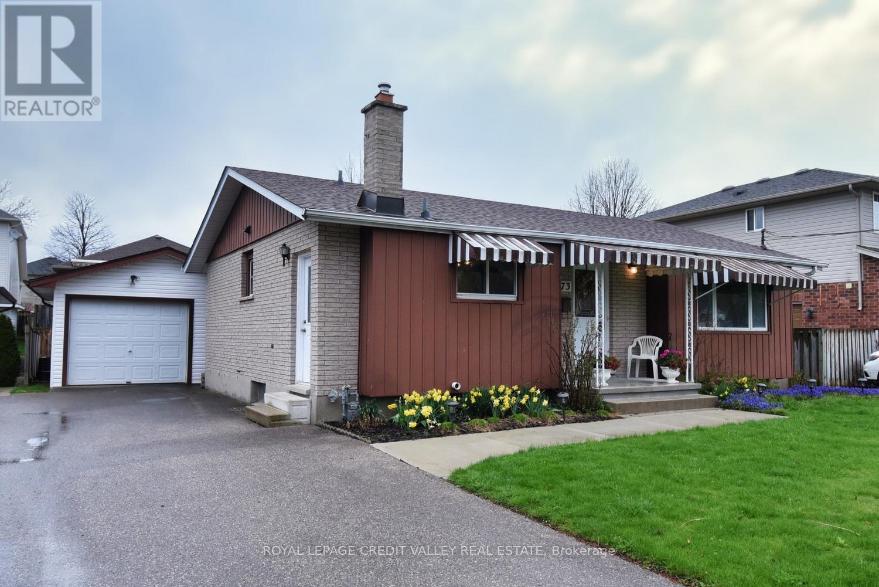Free account required
Unlock the full potential of your property search with a free account! Here's what you'll gain immediate access to:
- Exclusive Access to Every Listing
- Personalized Search Experience
- Favorite Properties at Your Fingertips
- Stay Ahead with Email Alerts
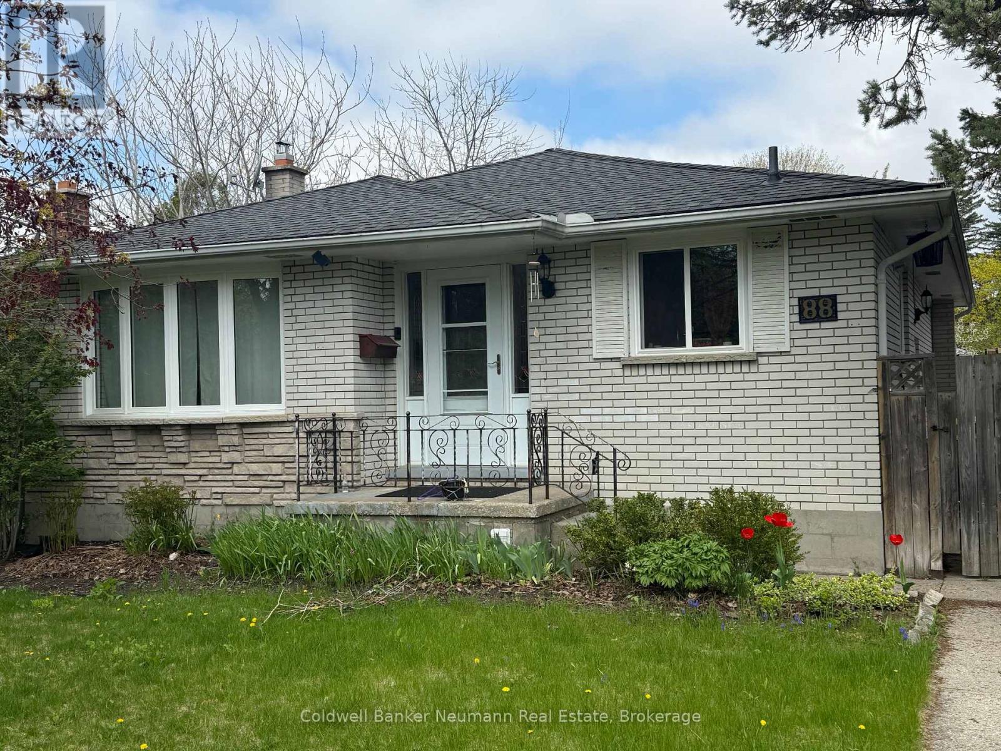
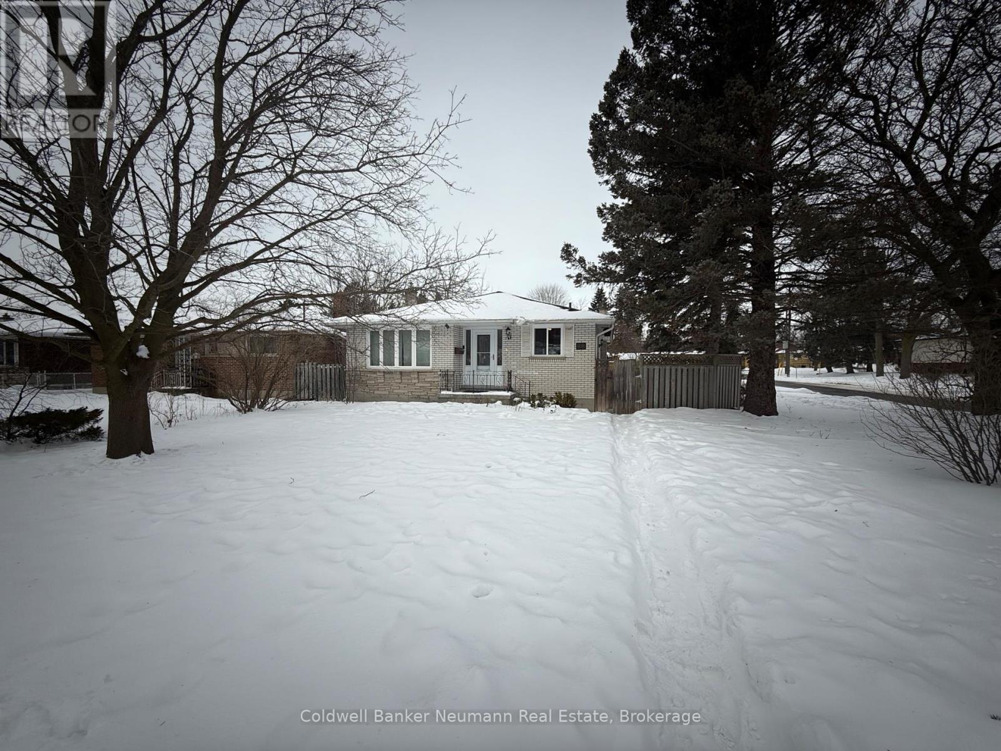
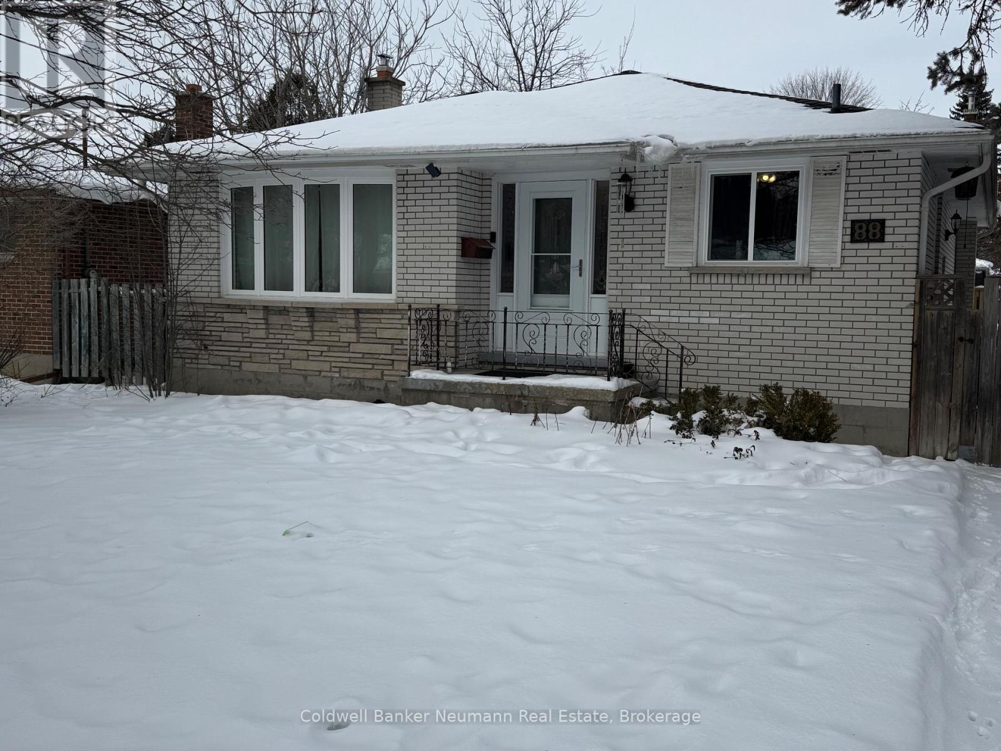
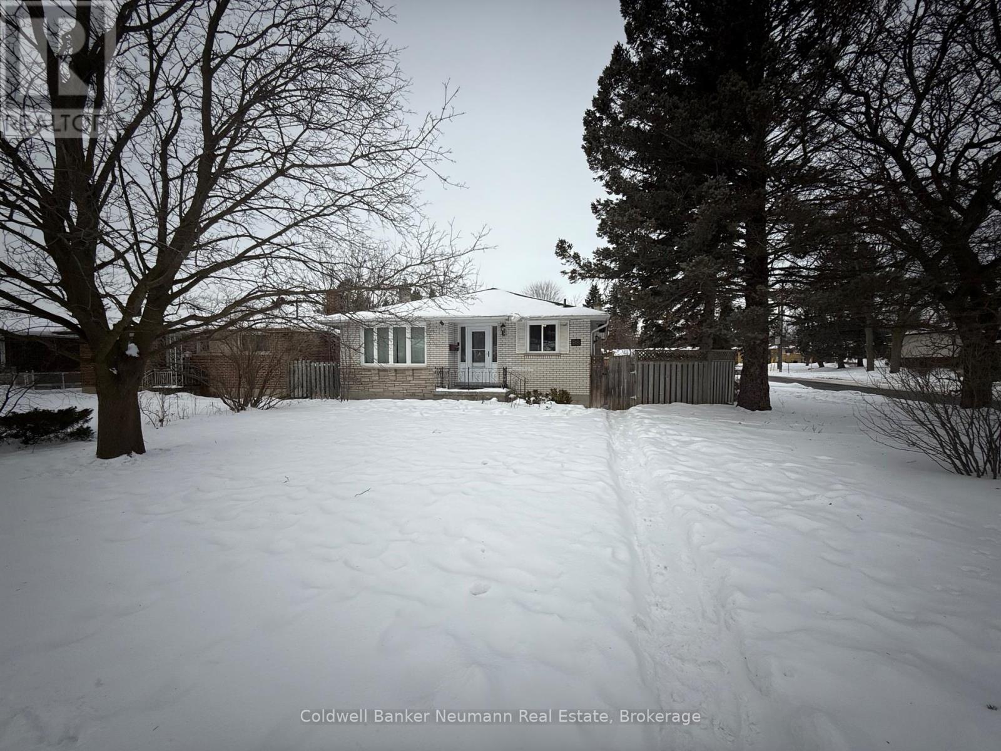
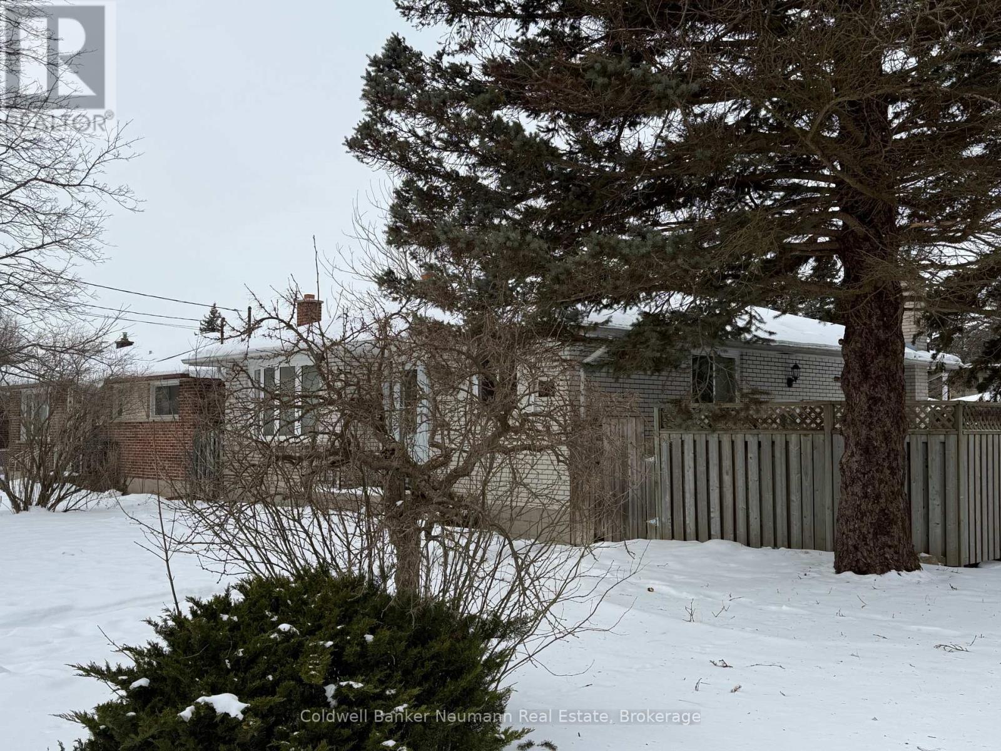
$794,900
88 GLENBURNIE DRIVE
Guelph, Ontario, Ontario, N1E4C6
MLS® Number: X11970392
Property description
Looking for a charming corner-lot bungalow in a peaceful neighborhood? This might just be the home for you!Sitting on a spacious 60x115 ft lot, this solid brick bungalow offers plenty of potential. Currently tenanted on a month-to-month basis, its perfect for investors or homeowners looking for flexibility. The home features a side entrance to the basement, making it easy to convert into a legal basement apartment. The deep basement also has a cozy gas fireplace, ideal for a future rec room or rental unit. Over the years, the main floor has seen many updates, including custom bay window replacements and several other window upgrades. Some newer appliances are included as well.Attention ADU investors! The huge backyard offers exciting potential for an Additional Dwelling Unit. Whether you're a first-time homebuyer looking to build some sweat equity or an investor seeking a great opportunity, this home is full of possibilities. Plus, the current tenants are happy to stay if desired. Dont miss outcome see the potential for yourself!
Building information
Type
*****
Amenities
*****
Appliances
*****
Architectural Style
*****
Basement Features
*****
Basement Type
*****
Construction Style Attachment
*****
Cooling Type
*****
Exterior Finish
*****
Fireplace Present
*****
FireplaceTotal
*****
Fire Protection
*****
Foundation Type
*****
Heating Fuel
*****
Heating Type
*****
Size Interior
*****
Stories Total
*****
Utility Water
*****
Land information
Amenities
*****
Size Depth
*****
Size Frontage
*****
Size Irregular
*****
Size Total
*****
Rooms
Main level
Living room
*****
Kitchen
*****
Bedroom 3
*****
Bedroom 2
*****
Bedroom
*****
Basement
Family room
*****
Bedroom 4
*****
Courtesy of Coldwell Banker Neumann Real Estate
Book a Showing for this property
Please note that filling out this form you'll be registered and your phone number without the +1 part will be used as a password.
