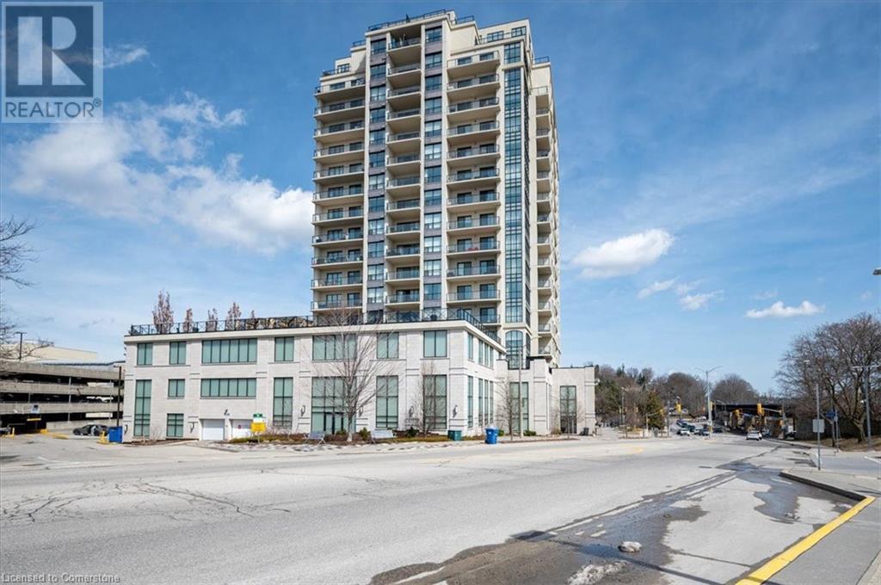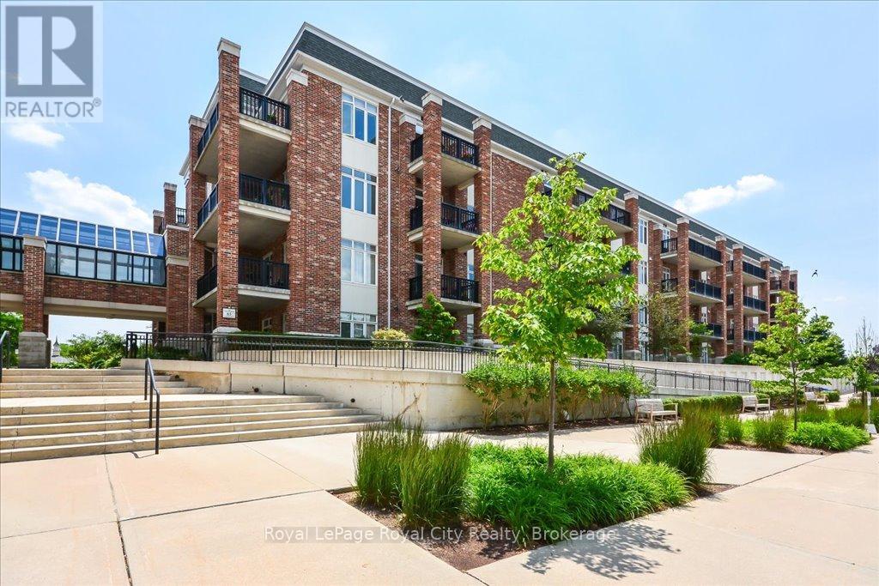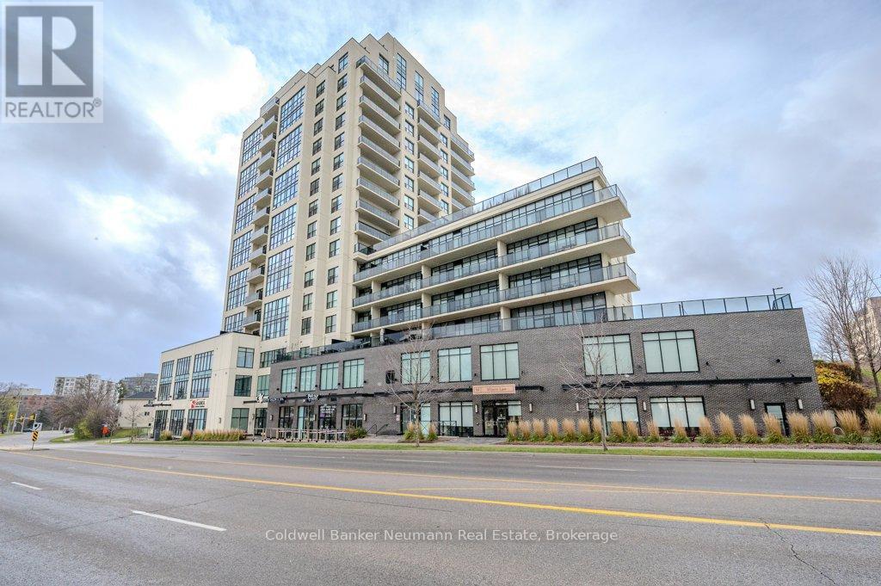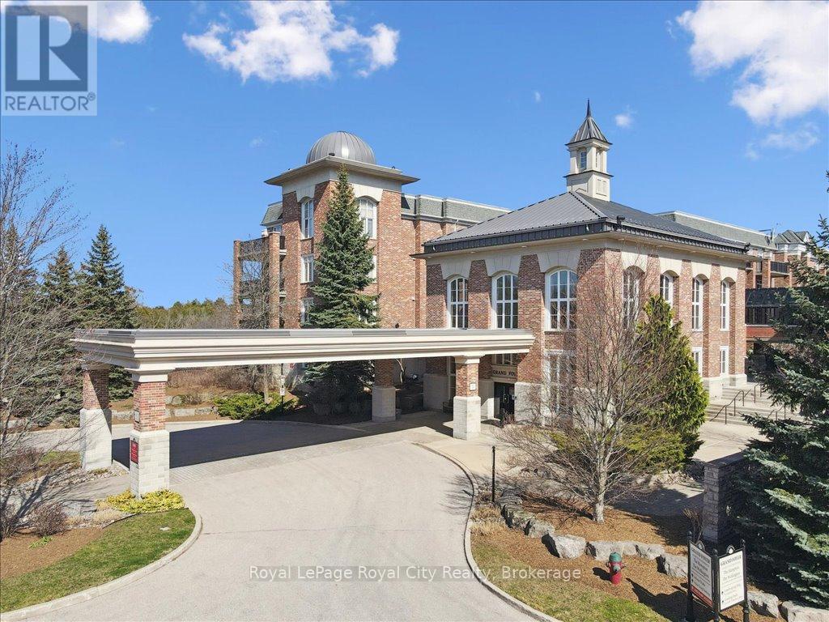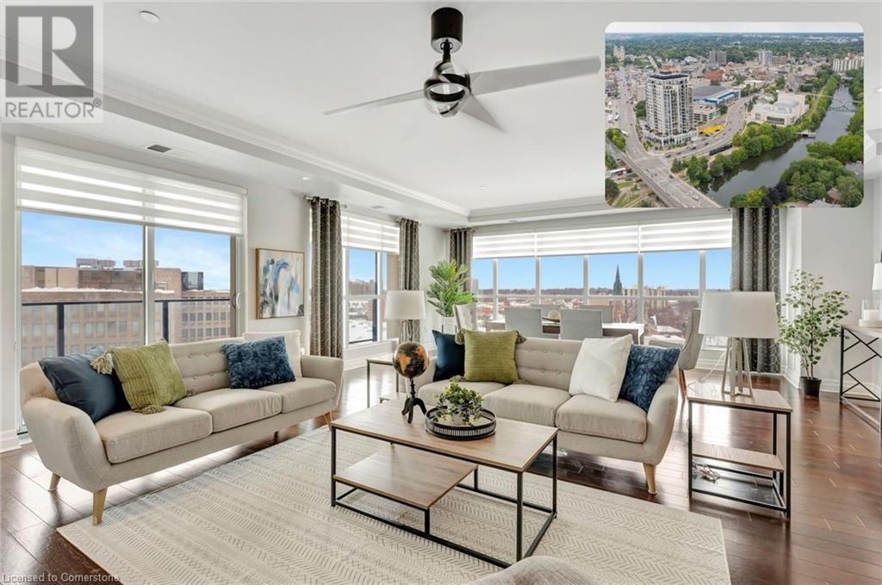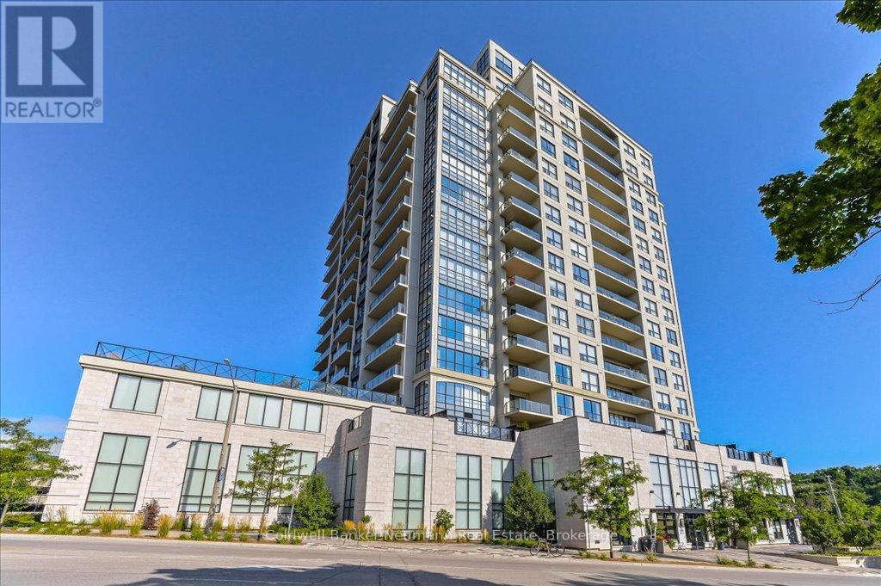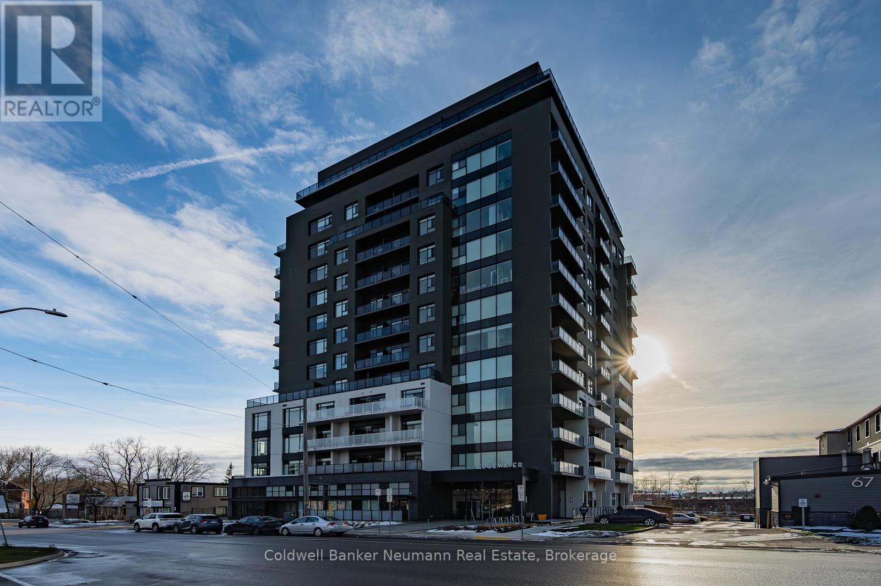Free account required
Unlock the full potential of your property search with a free account! Here's what you'll gain immediate access to:
- Exclusive Access to Every Listing
- Personalized Search Experience
- Favorite Properties at Your Fingertips
- Stay Ahead with Email Alerts
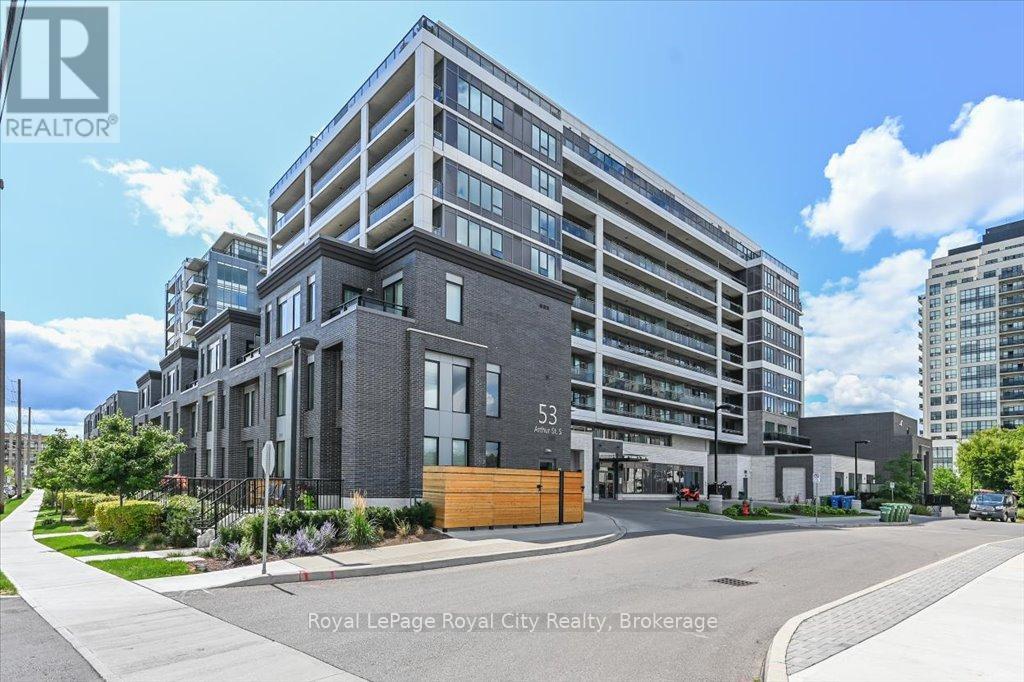
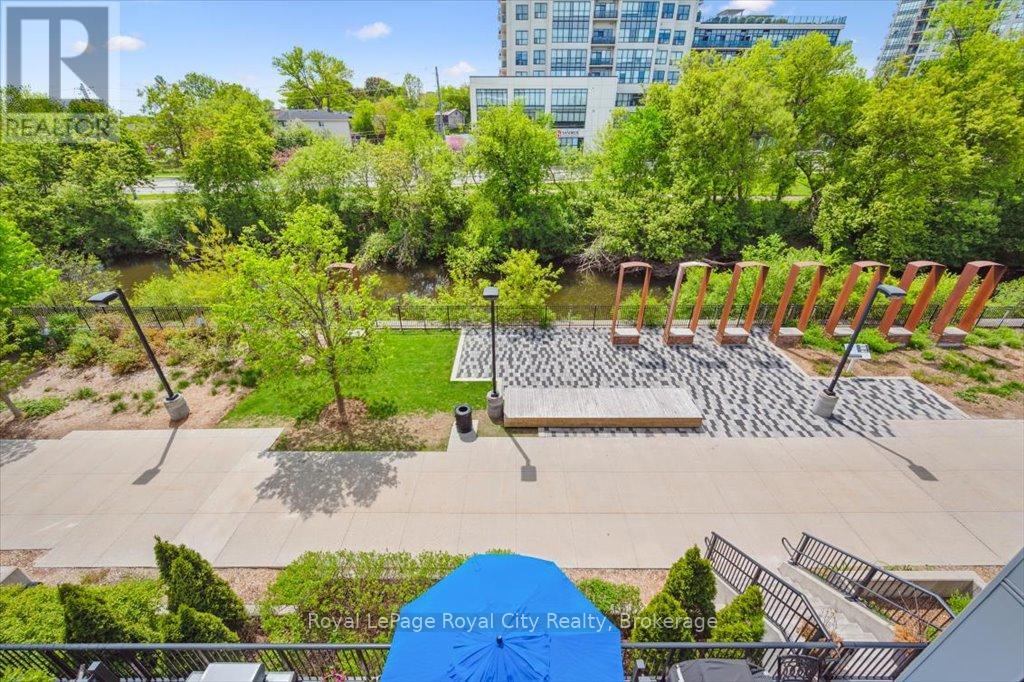
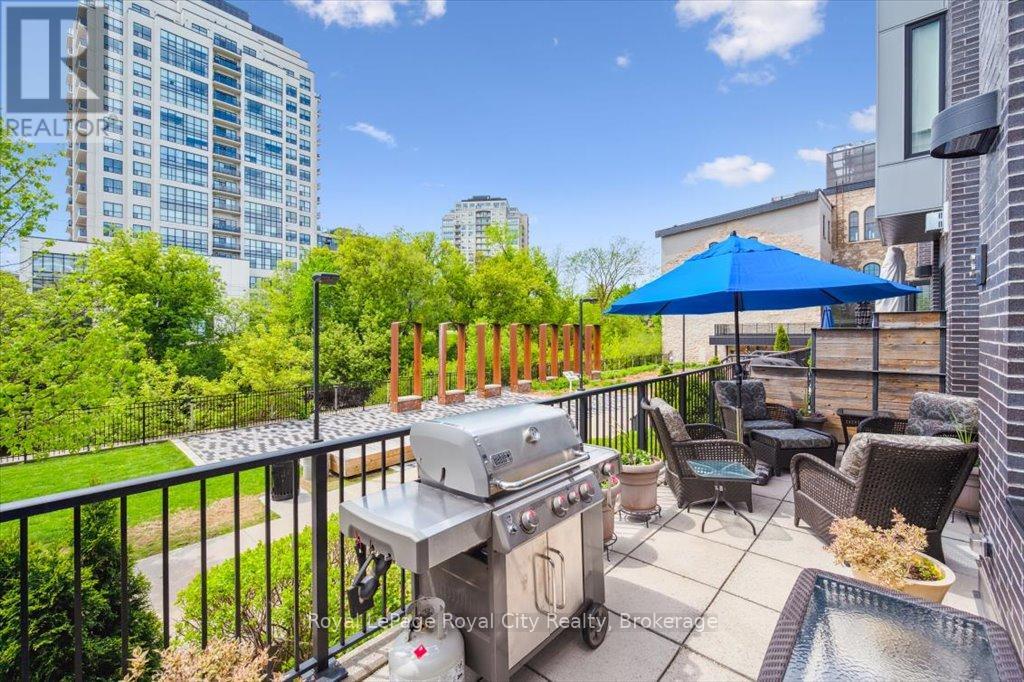
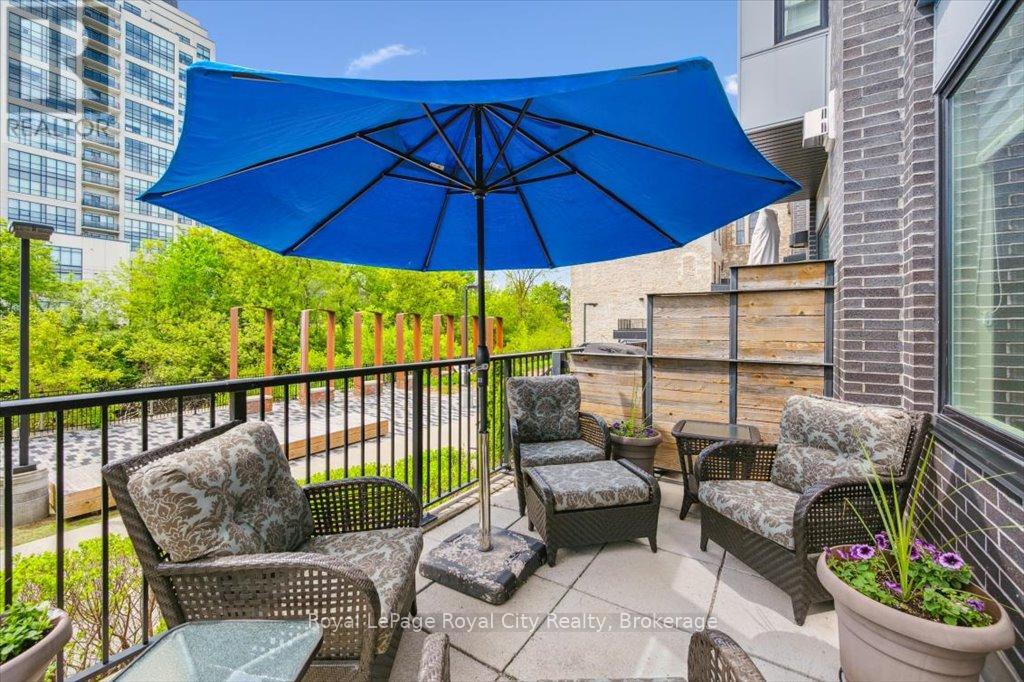
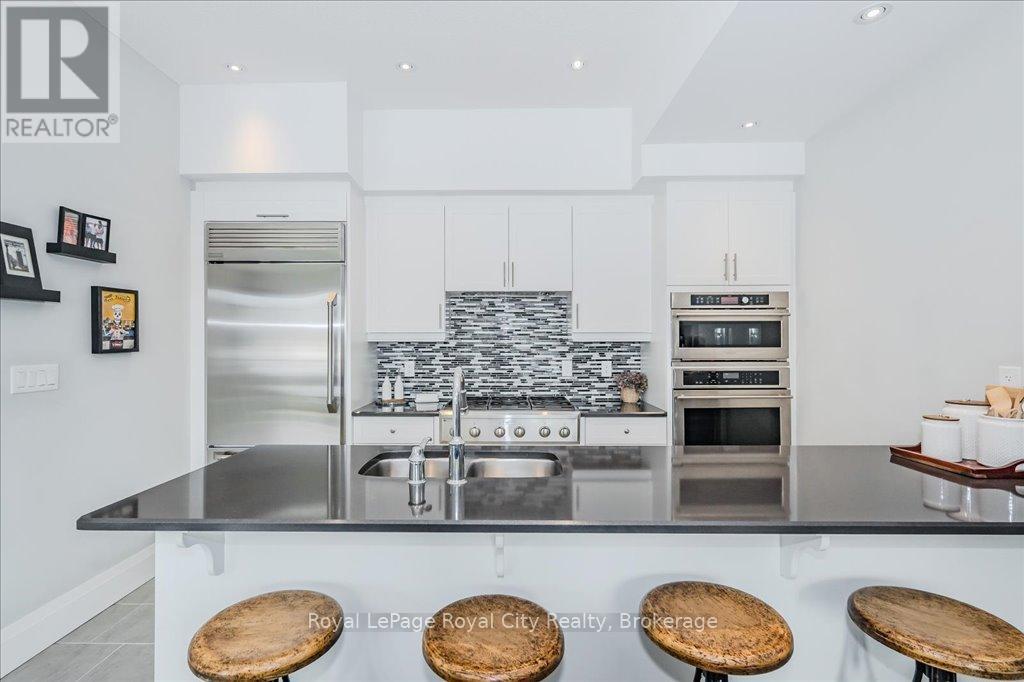
$949,000
RL3 - 53 ARTHUR STREET S
Guelph, Ontario, Ontario, N1E0P5
MLS® Number: X11989403
Property description
Experience a rare riverfront gem - this bright and spacious townhome offers sought-after waterfront living in the heart of vibrant downtown Guelph. Sun-filled and serene, enjoy your private patio or upper balcony with breathtaking, uninterrupted views of lush green space and the river - no maintenance required, just pure enjoyment. Inside, the bright open-concept main floor features soaring ceilings, a romantic gas fireplace, a powder room, and a chefs kitchen equipped with high-end stainless steel appliances, including a 6-burner gas range and wine fridge. The second level offers a spacious bedroom with a walk-in closet, a full bath with soaker tub, a cozy lounge area, and ample storage. The third-floor primary suite impresses with two walk-in closets, a private balcony, and a luxurious ensuite featuring double sinks, an oversized jacuzzi tub, stand-alone shower, and separate water closet. Additional highlights include full-size laundry, two premium side-by-side indoor parking spots, a storage locker, custom blinds, and a Weber BBQ with side burner. Just steps from the Spring Mill Distillery, Sugo Mercado, and scenic riverside trails. Explore the many upscale Metalworks amenities - reach out for the full list. A rare opportunity for riverfront luxury living - don't miss out!
Building information
Type
*****
Amenities
*****
Appliances
*****
Cooling Type
*****
Exterior Finish
*****
Fireplace Present
*****
FireplaceTotal
*****
Fire Protection
*****
Half Bath Total
*****
Heating Fuel
*****
Heating Type
*****
Size Interior
*****
Stories Total
*****
Land information
Access Type
*****
Amenities
*****
Surface Water
*****
Rooms
Main level
Living room
*****
Kitchen
*****
Bathroom
*****
Third level
Laundry room
*****
Bathroom
*****
Primary Bedroom
*****
Second level
Family room
*****
Bedroom
*****
Bathroom
*****
Courtesy of Royal LePage Royal City Realty
Book a Showing for this property
Please note that filling out this form you'll be registered and your phone number without the +1 part will be used as a password.
