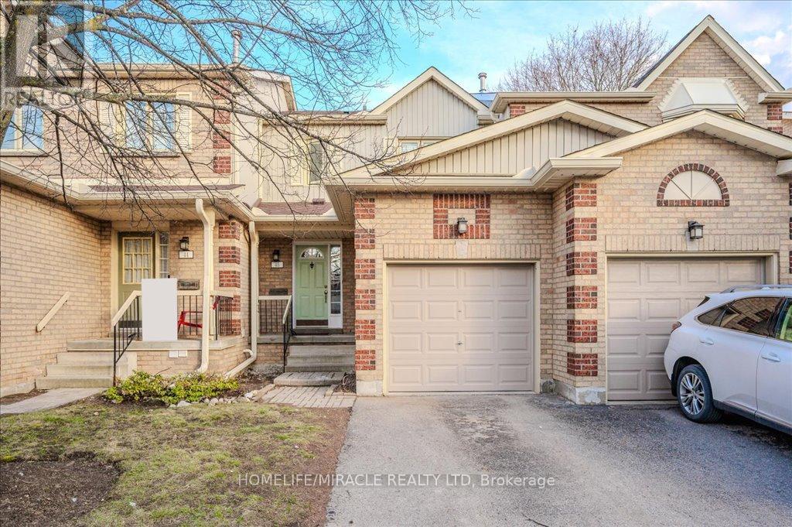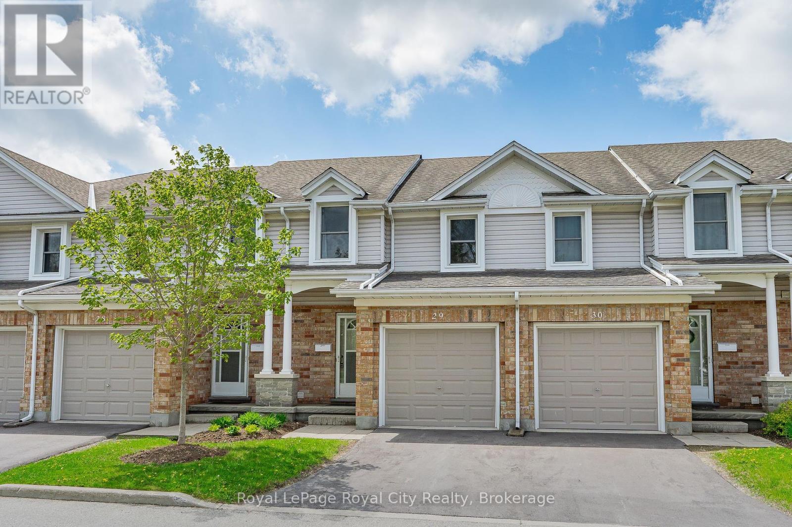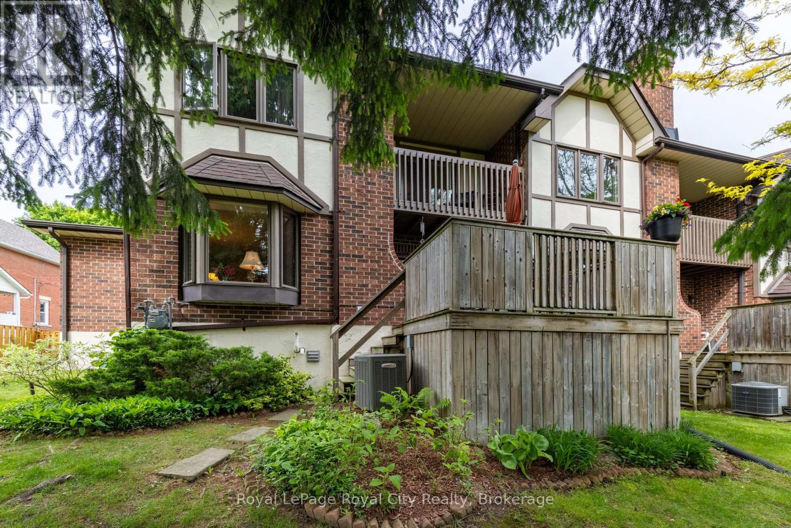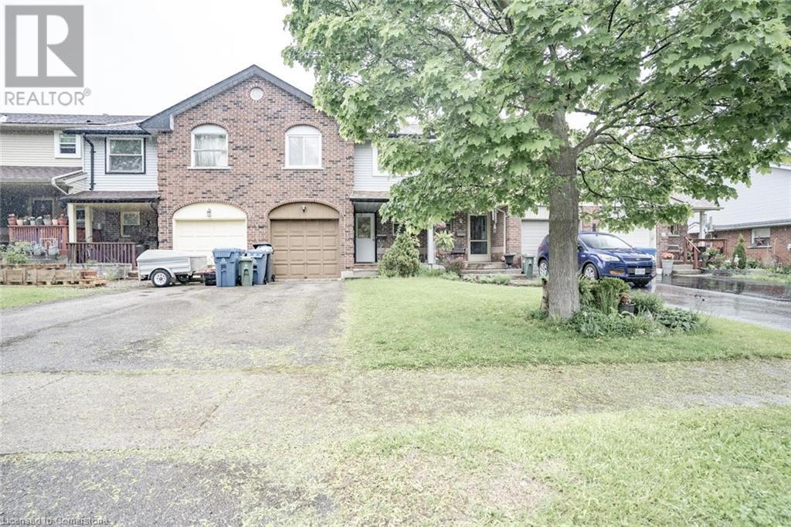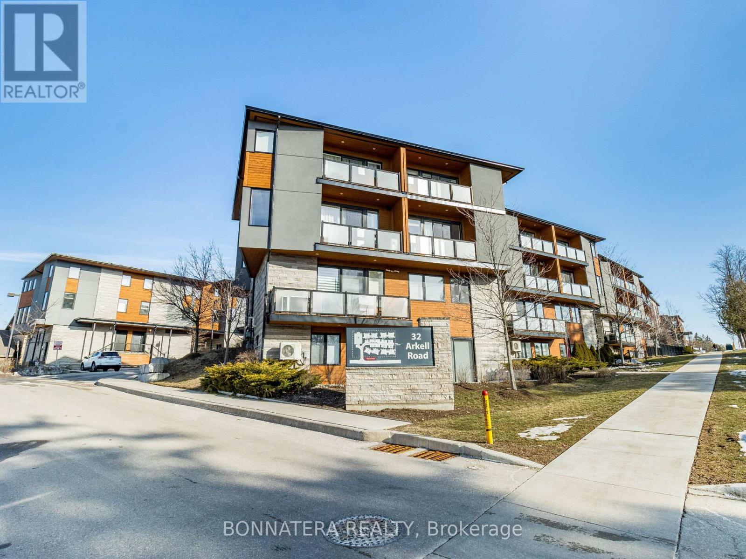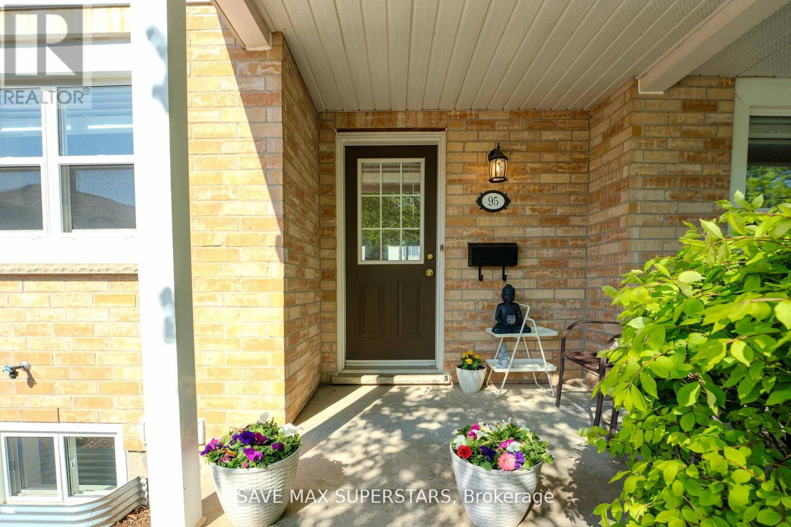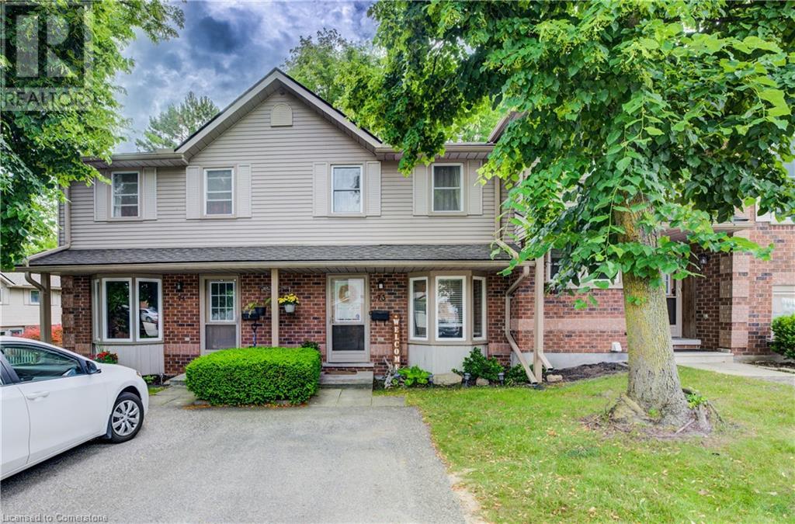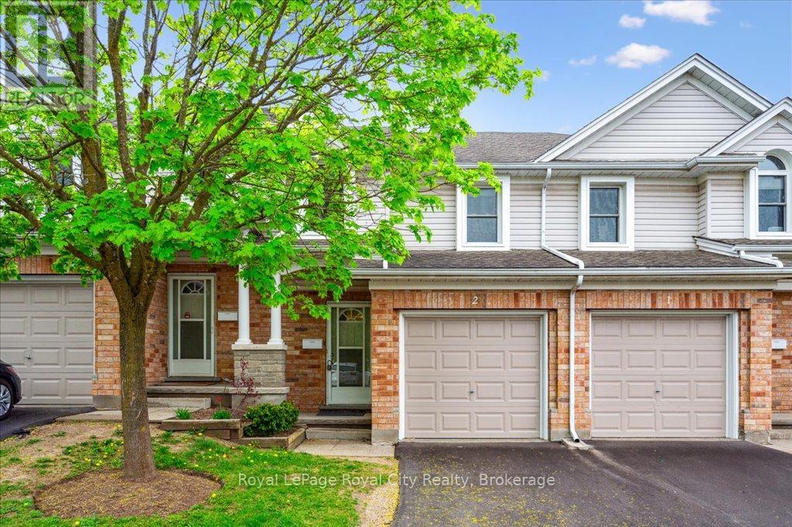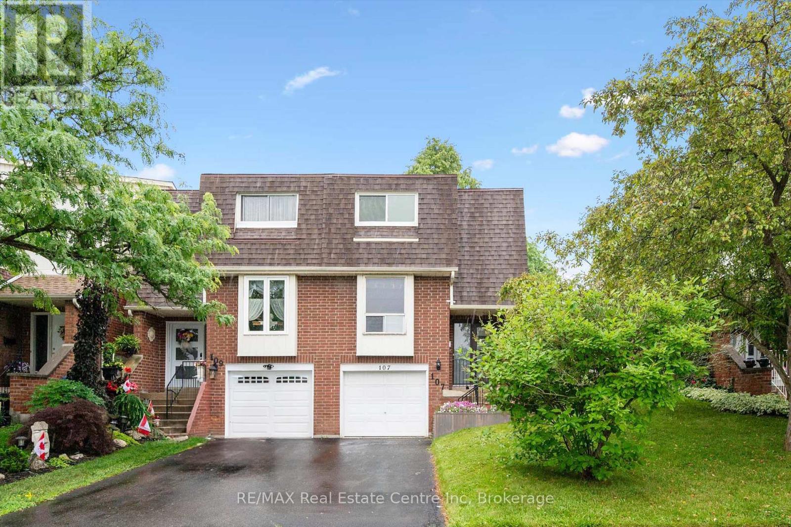Free account required
Unlock the full potential of your property search with a free account! Here's what you'll gain immediate access to:
- Exclusive Access to Every Listing
- Personalized Search Experience
- Favorite Properties at Your Fingertips
- Stay Ahead with Email Alerts
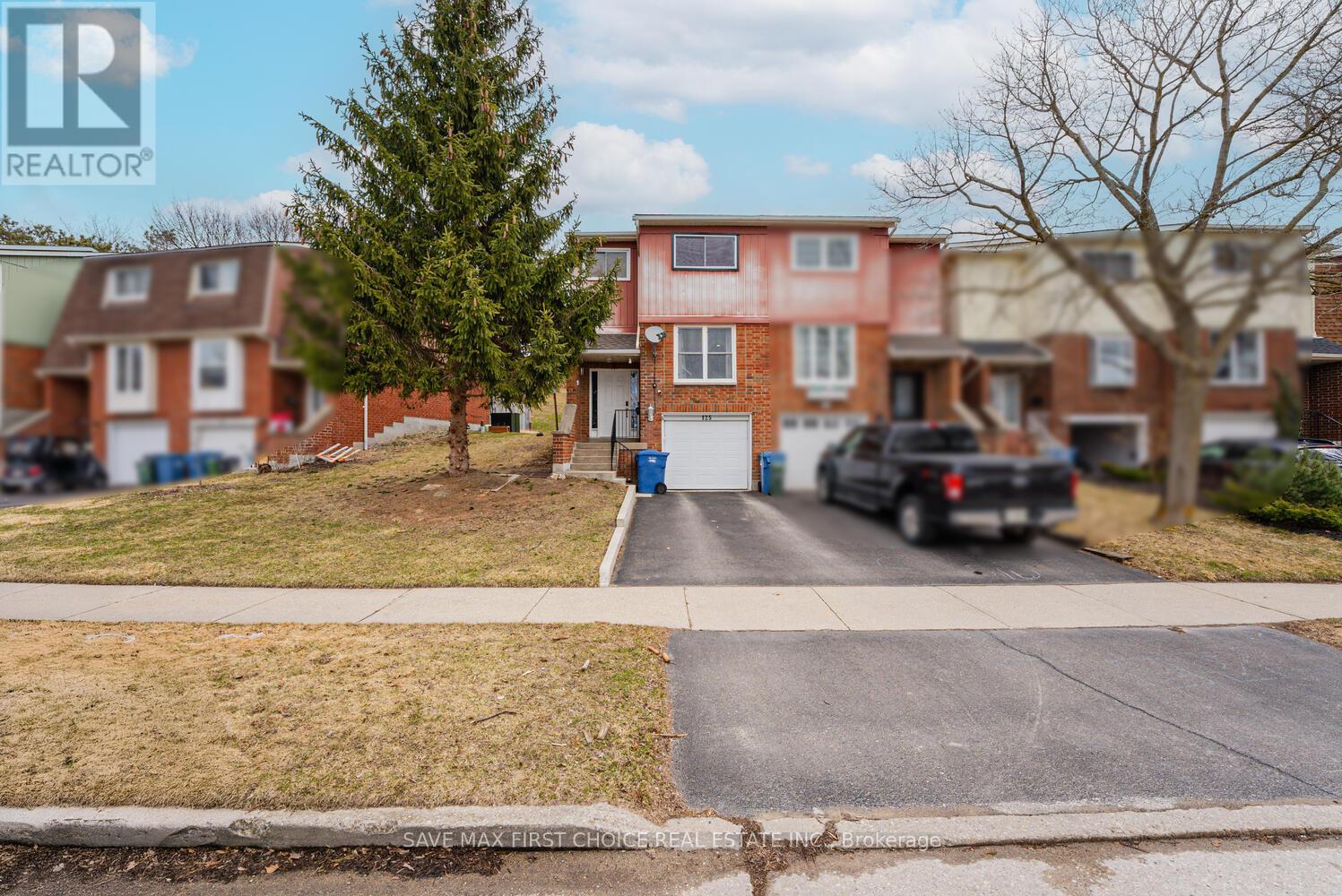


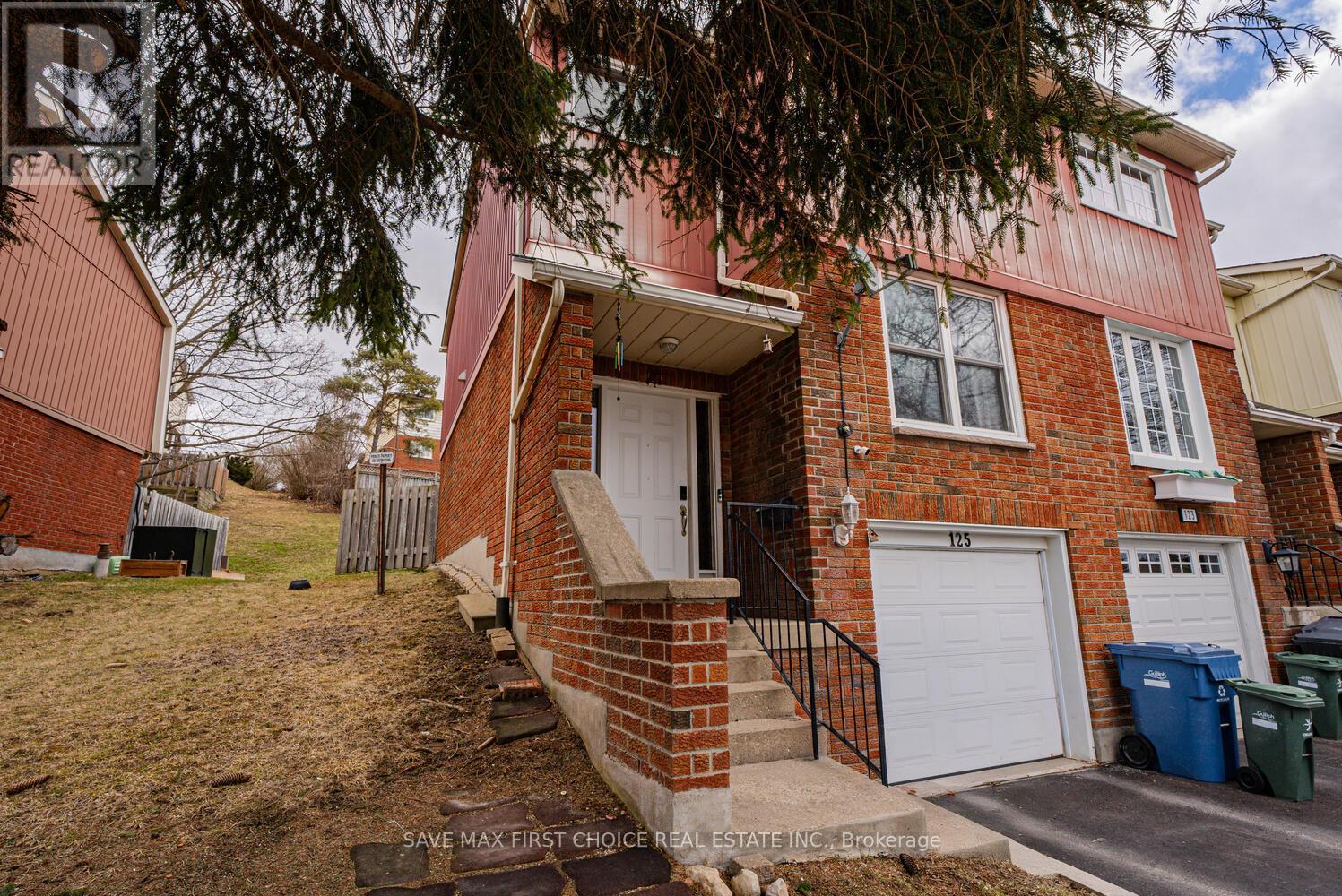
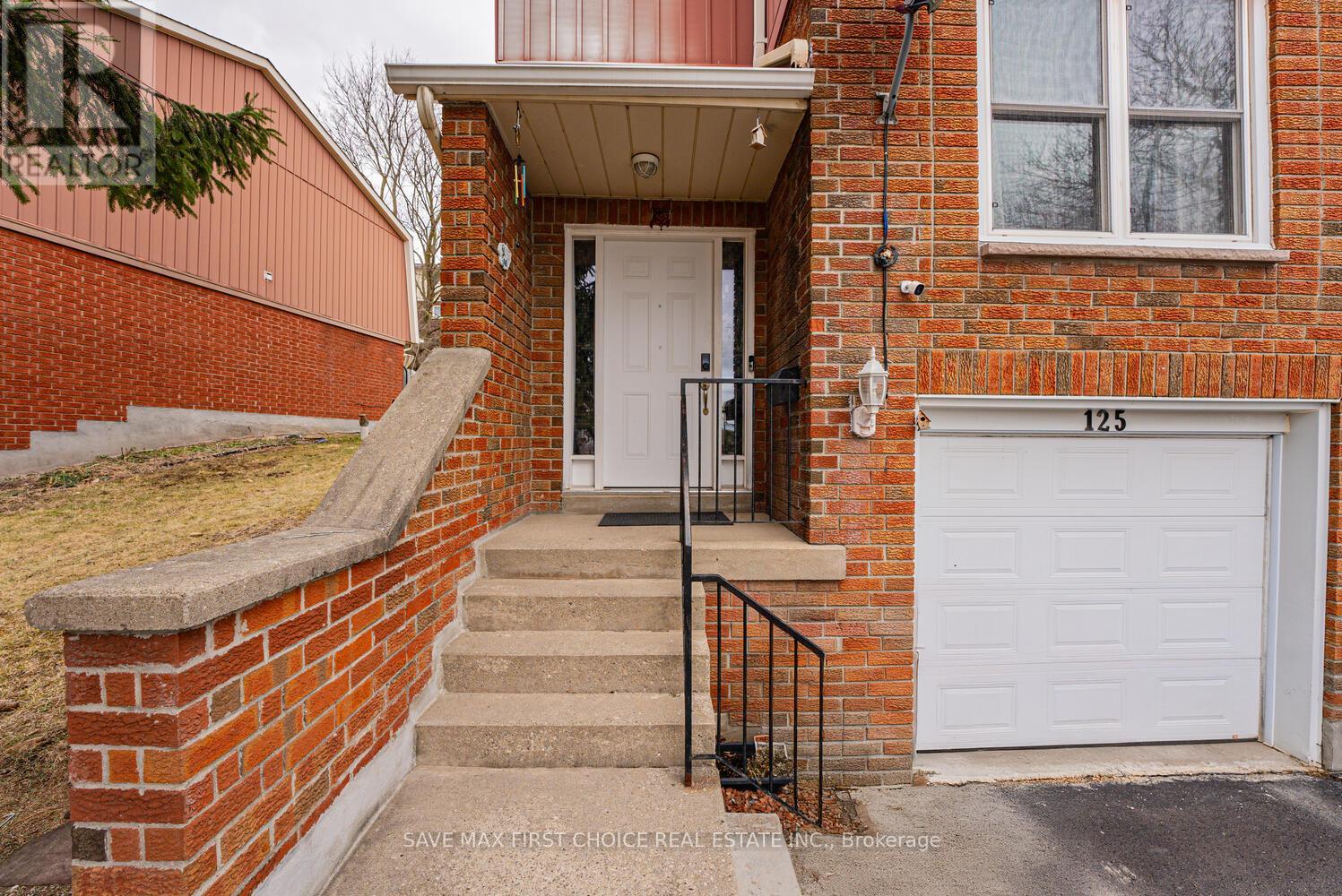
$659,900
125 DOVERCLIFFE ROAD
Guelph, Ontario, Ontario, N1G3A5
MLS® Number: X12037599
Property description
Nestled in Guelph's charming Priory Park community, 125 Dovercliffe Rd is the ideal home for first-time homebuyers, investors, and families seeking tranquility, convenience, and comfort! This stunning condo townhome boasts a carpet-free, open-concept main floor that seamlessly connects a modern kitchen to a bright dining area and cozy living room. The finished basement, also featuring carpet-free flooring, offers versatile extra living space that can be easily adapted to suit your needs. Step outside to the fully fenced backyard, offering plenty of privacy and room to relax, while enjoying the warm sunshine during the summer months. The community is a nature lover's dream with a well-maintained swimming pool, walking trails, and both Crane and Dovercliffe Parks just a short stroll away! Plus, with multiple schools, Edinburgh Market Place, and Stone Road Mall all just minutes away, you'll find everything you need close by. or added convenience, the Hanlon Parkway is right outside the community, providing quick access to Guelphs north and south ends, and the 401. Inside, you'll appreciate the abundance of natural light, upgraded pot lights, and smart switches throughout, making this home as modern as it is inviting. Don't miss out! Book a showing today and seize the opportunity to make this incredible home yours!
Building information
Type
*****
Appliances
*****
Basement Development
*****
Basement Type
*****
Cooling Type
*****
Exterior Finish
*****
Half Bath Total
*****
Heating Fuel
*****
Heating Type
*****
Size Interior
*****
Stories Total
*****
Land information
Fence Type
*****
Rooms
Main level
Living room
*****
Basement
Recreational, Games room
*****
Utility room
*****
Second level
Bedroom
*****
Bedroom
*****
Bedroom
*****
Courtesy of SAVE MAX FIRST CHOICE REAL ESTATE INC.
Book a Showing for this property
Please note that filling out this form you'll be registered and your phone number without the +1 part will be used as a password.
