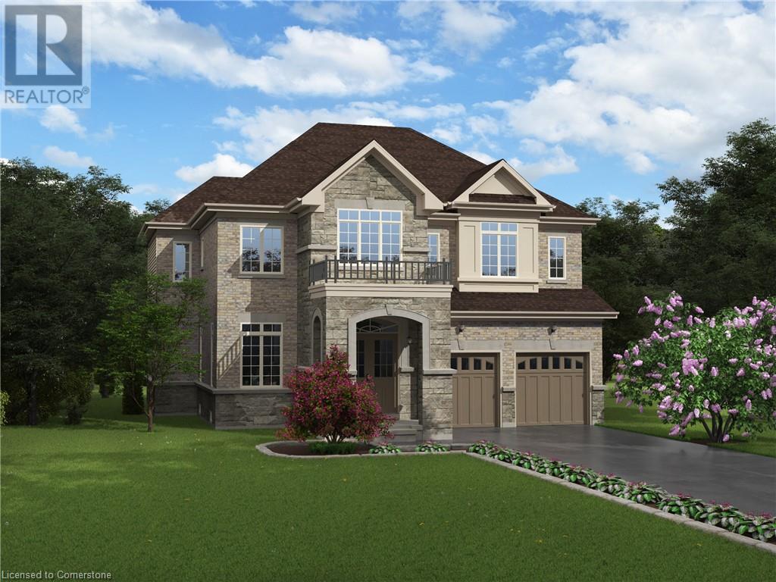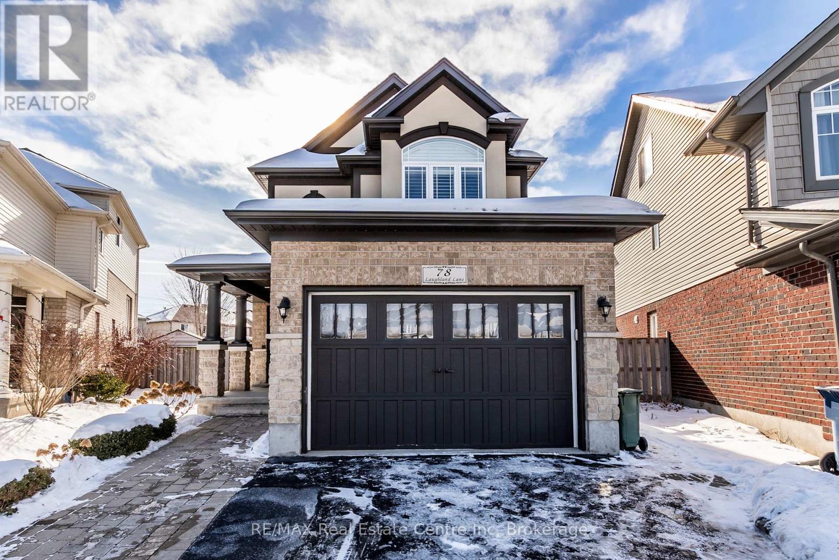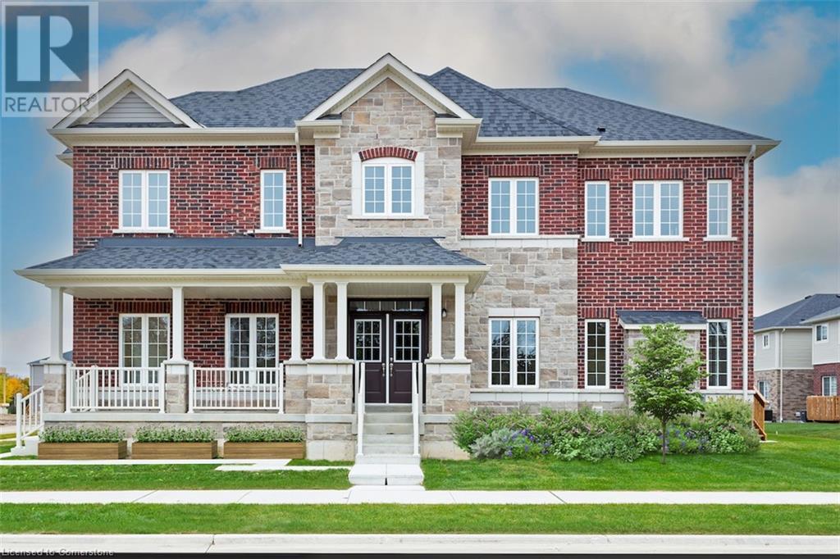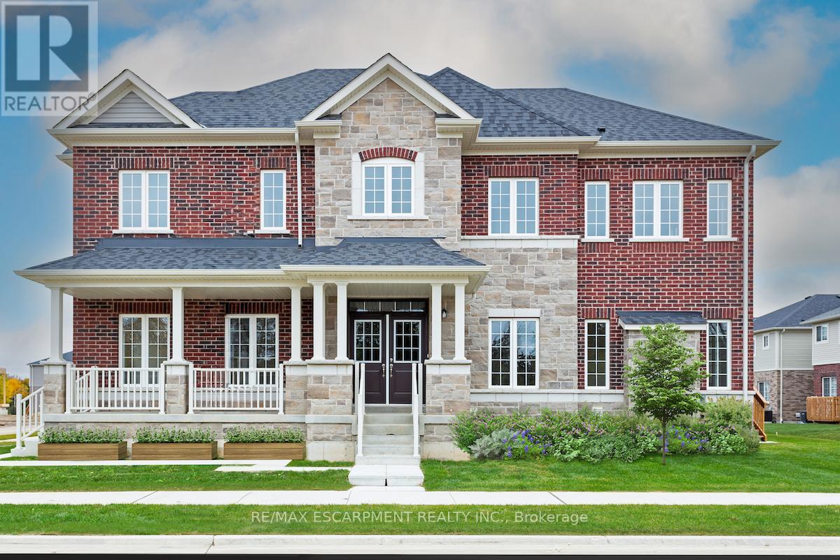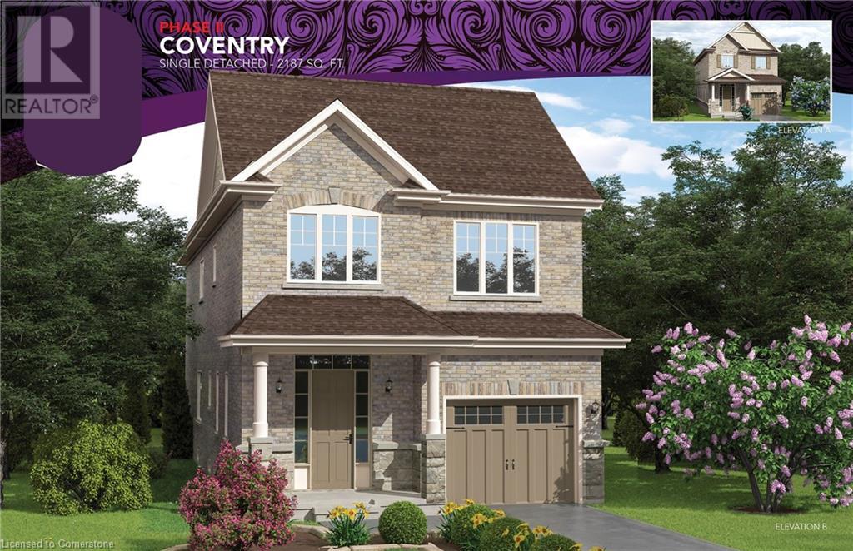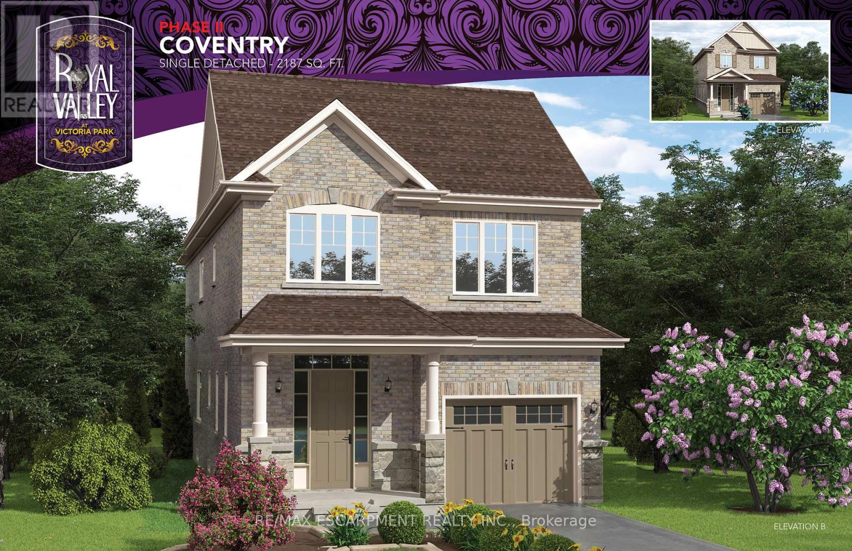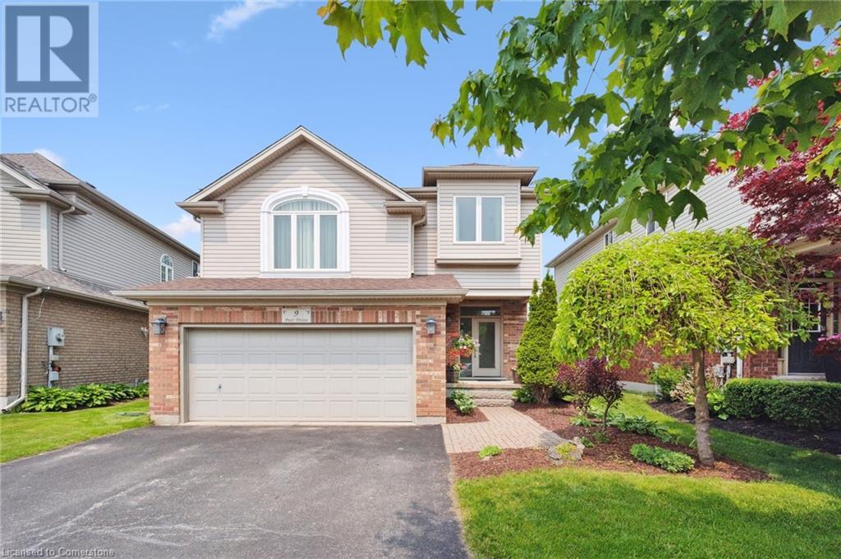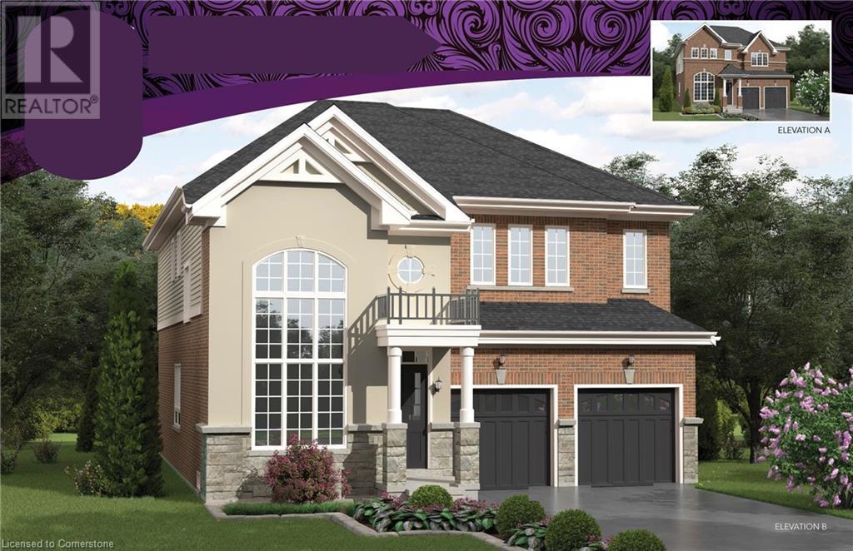Free account required
Unlock the full potential of your property search with a free account! Here's what you'll gain immediate access to:
- Exclusive Access to Every Listing
- Personalized Search Experience
- Favorite Properties at Your Fingertips
- Stay Ahead with Email Alerts
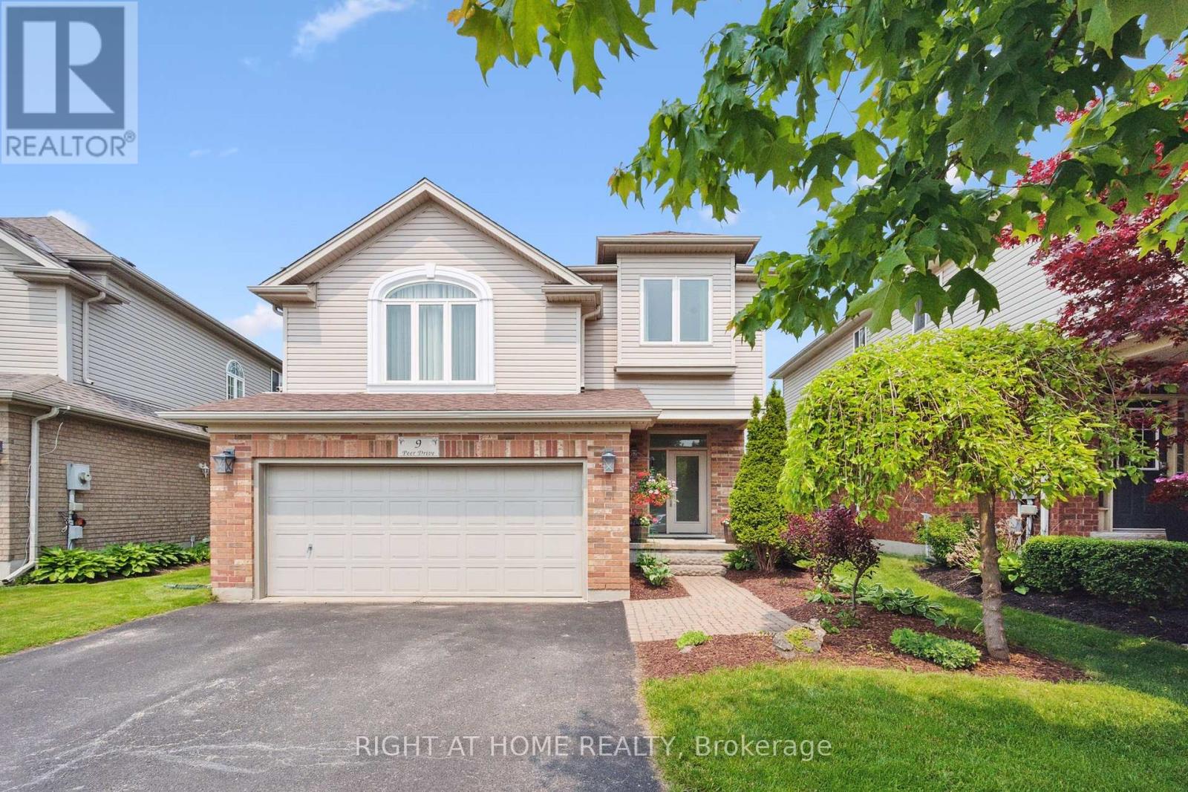
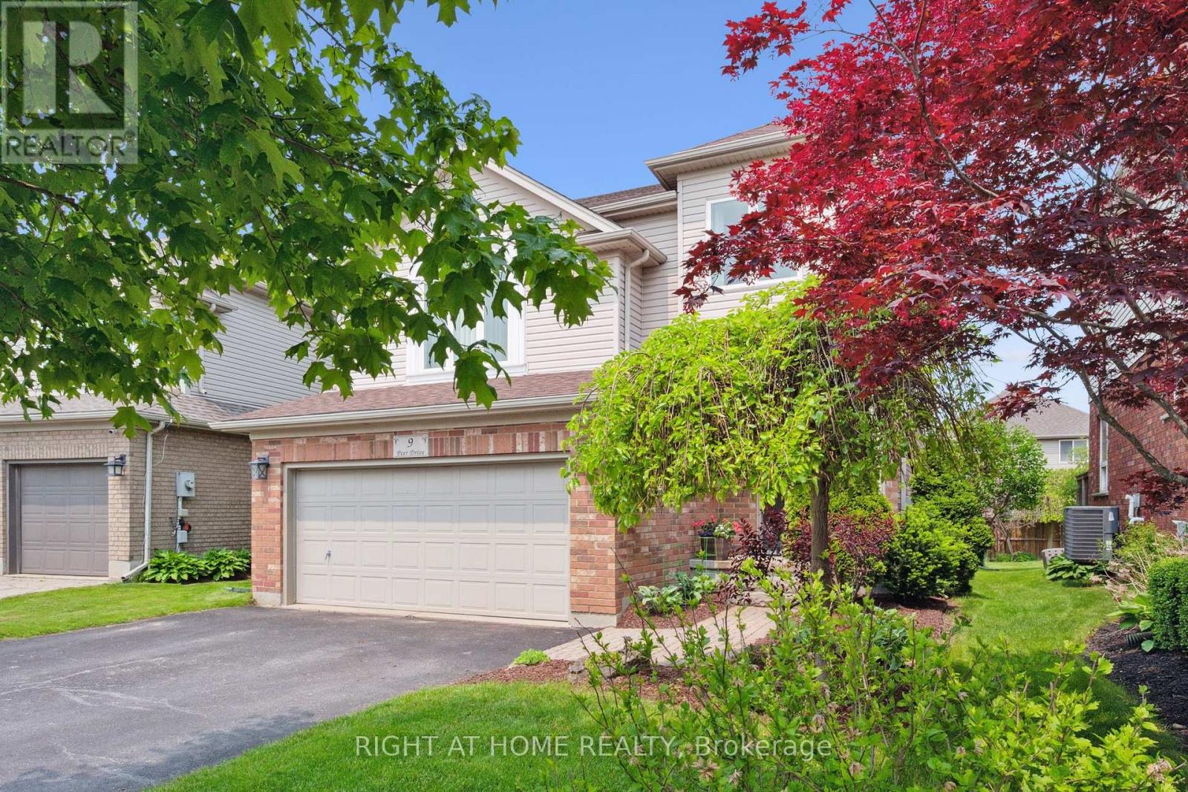
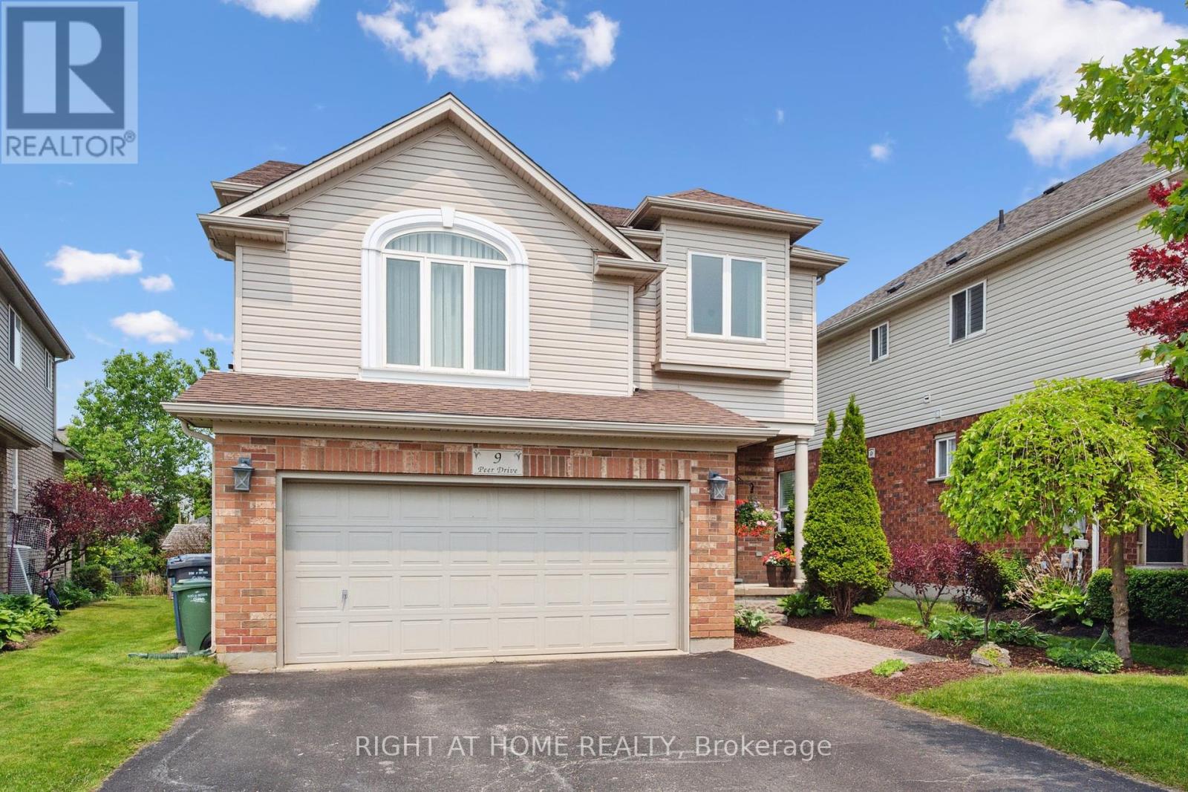

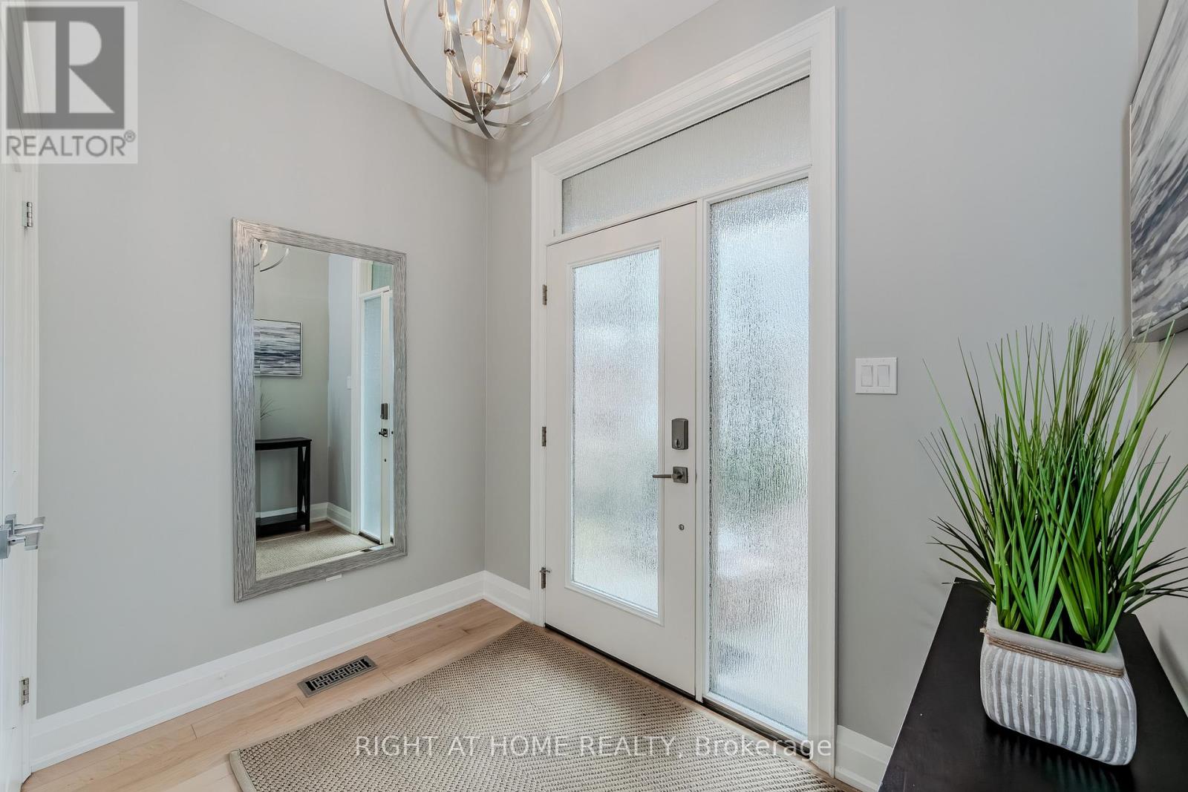
$1,299,900
9 PEER DRIVE
Guelph, Ontario, Ontario, N1C1G9
MLS® Number: X12055135
Property description
Spectacular finishes and meticulous attention to detail characterize this exquisite three-bedroom family home, situated in the affluent subdivision of Kortright Hills, Guelph, Ontario. Welcome to 9 Peer Drive, this property offers a luxurious lifestyle and has been completely renovated throughout. The main floor boasts an appealing open-concept floor plan featuring Maple hardwood flooring. The newly renovated kitchen includes a large island, granite countertops, stainless steel appliances, designer cabinetry, and a ceramic backsplash. The cozy living room, equipped with a gas fireplace, provides an ideal spot for relaxation and is adjacent to a spacious dining room. One level up offers a magnificent Great room with an oversized window that floods the space with natural light, an additional gas fireplace, custom cabinetry, and vaulted ceilings. The top floor comprises three remarkable bedrooms. The primary bedroom is exceptionally spacious and features a newly renovated ensuite bathroom with heated floors a luxurious tub and walk-in shower. The two additional bedrooms provide ample closet space and feature fresh broadloom throughout. An additional three-piece bathroom with a walk-in shower and freshly renovated laundry room completes the upper level. Enjoy entertaining family and friends in the spacious lower level recreation room, which offers ample room for both fun and relaxation. An additional brand-new two-piece bathroom and ample storage completes the interior of the home.Walk out to your private backyard seating area via the newly installed sliding door, which leads to an upper deck and an interlock patio below. Recent renovations include the complete main floor, all four bathrooms, the upstairs family room, laundry room, and more. This home is conveniently situated in close proximity to all amenities, excellent schools, parks, major highways, and more. This exquisite residence demands to be viewed to be fully appreciated. Schedule your private showing today!
Building information
Type
*****
Age
*****
Amenities
*****
Appliances
*****
Basement Development
*****
Basement Type
*****
Construction Style Attachment
*****
Cooling Type
*****
Exterior Finish
*****
Fireplace Present
*****
FireplaceTotal
*****
Foundation Type
*****
Half Bath Total
*****
Heating Fuel
*****
Heating Type
*****
Size Interior
*****
Stories Total
*****
Utility Water
*****
Land information
Amenities
*****
Fence Type
*****
Sewer
*****
Size Depth
*****
Size Frontage
*****
Size Irregular
*****
Size Total
*****
Rooms
Main level
Bathroom
*****
Dining room
*****
Living room
*****
Kitchen
*****
Basement
Bathroom
*****
Utility room
*****
Other
*****
Recreational, Games room
*****
Second level
Laundry room
*****
Bathroom
*****
Bathroom
*****
Bedroom 3
*****
Bedroom 2
*****
Primary Bedroom
*****
Family room
*****
Main level
Bathroom
*****
Dining room
*****
Living room
*****
Kitchen
*****
Basement
Bathroom
*****
Utility room
*****
Other
*****
Recreational, Games room
*****
Second level
Laundry room
*****
Bathroom
*****
Bathroom
*****
Bedroom 3
*****
Bedroom 2
*****
Primary Bedroom
*****
Family room
*****
Main level
Bathroom
*****
Dining room
*****
Living room
*****
Kitchen
*****
Basement
Bathroom
*****
Utility room
*****
Other
*****
Recreational, Games room
*****
Second level
Laundry room
*****
Bathroom
*****
Bathroom
*****
Bedroom 3
*****
Bedroom 2
*****
Primary Bedroom
*****
Family room
*****
Main level
Bathroom
*****
Dining room
*****
Living room
*****
Kitchen
*****
Basement
Bathroom
*****
Courtesy of RIGHT AT HOME REALTY
Book a Showing for this property
Please note that filling out this form you'll be registered and your phone number without the +1 part will be used as a password.
