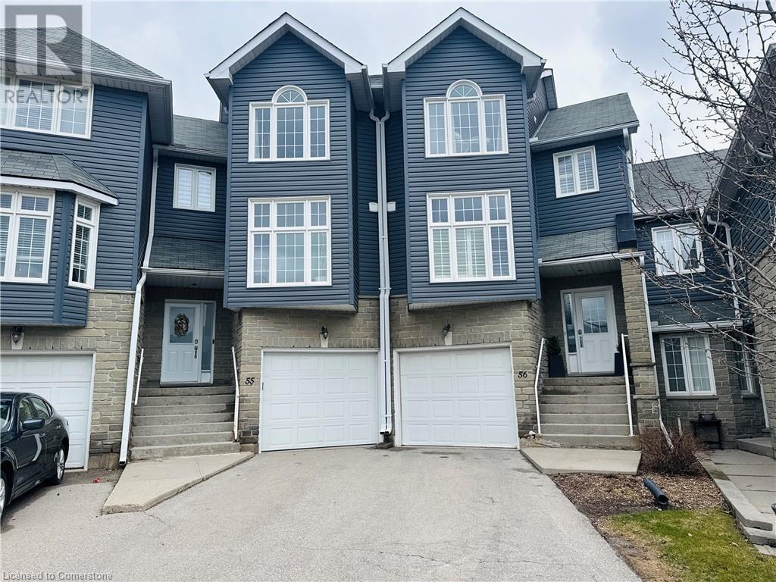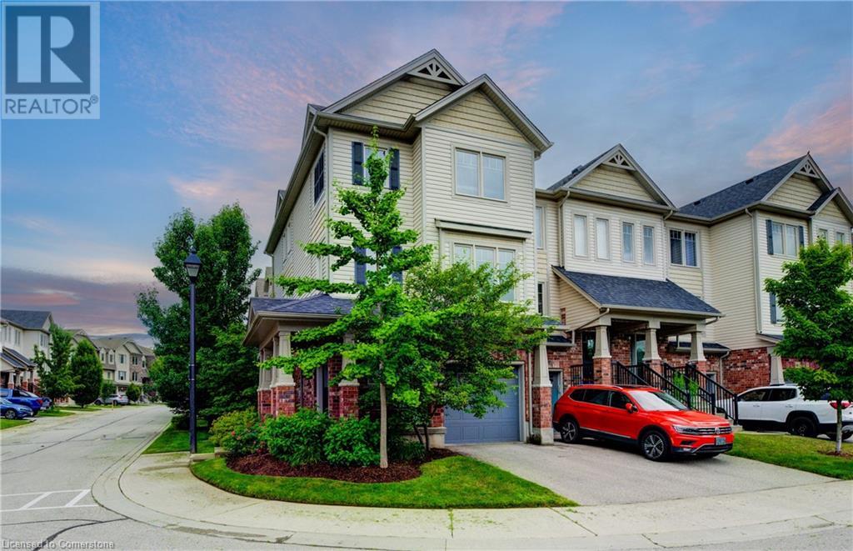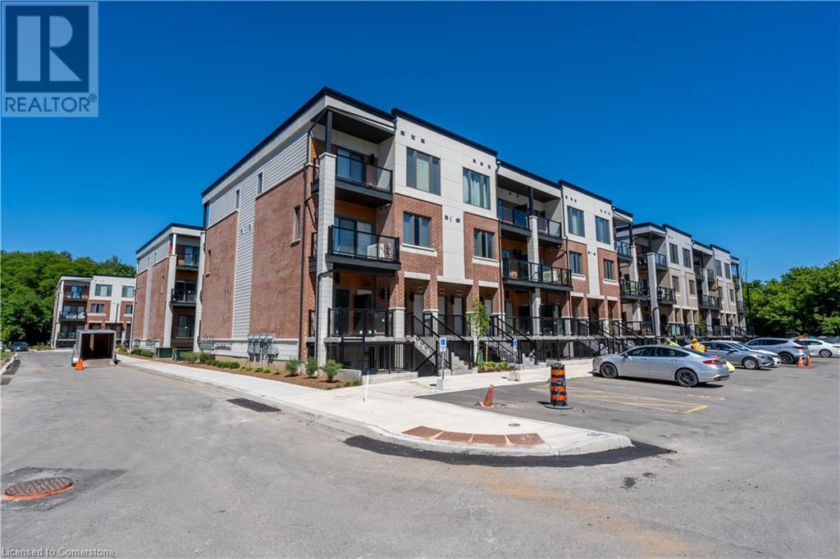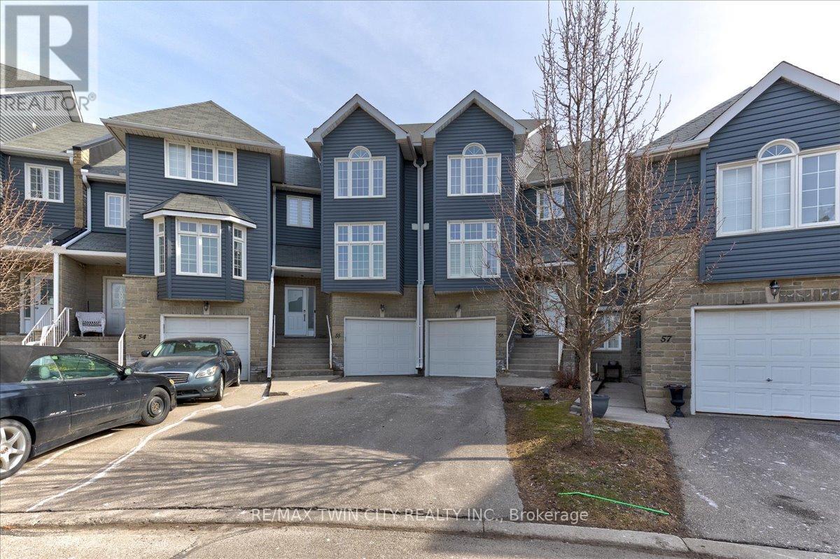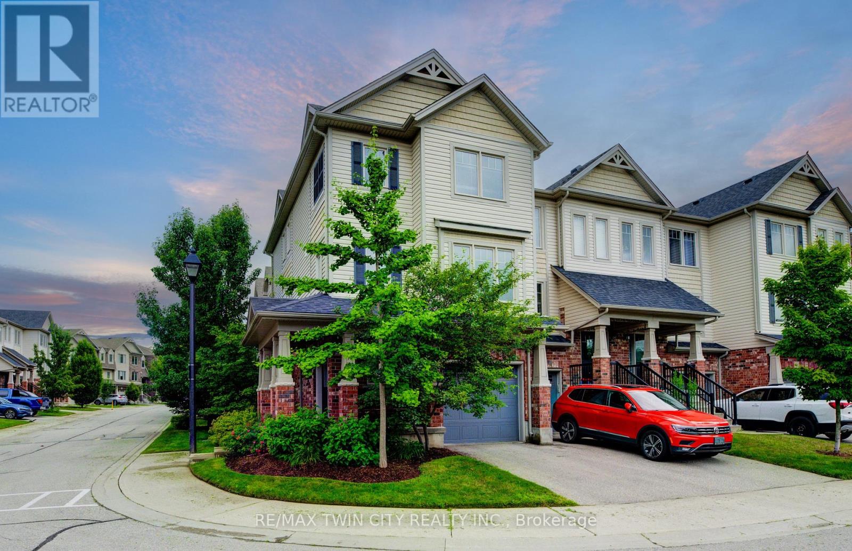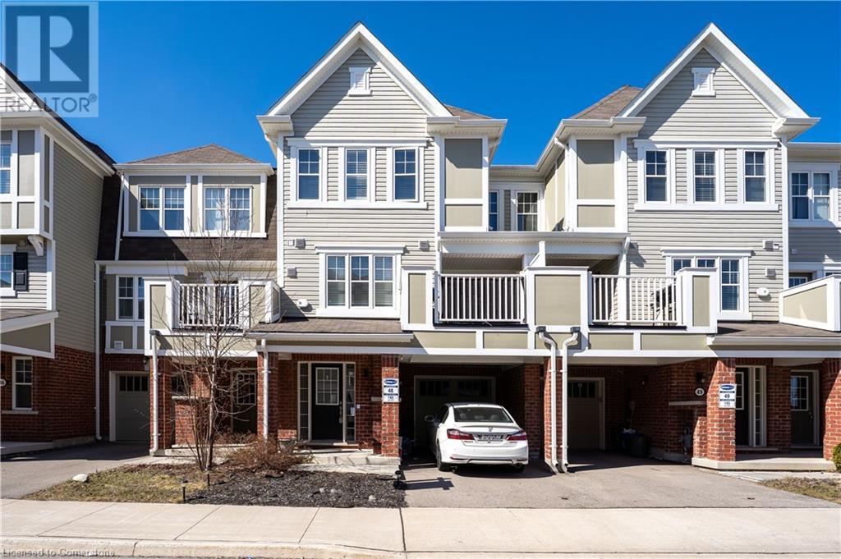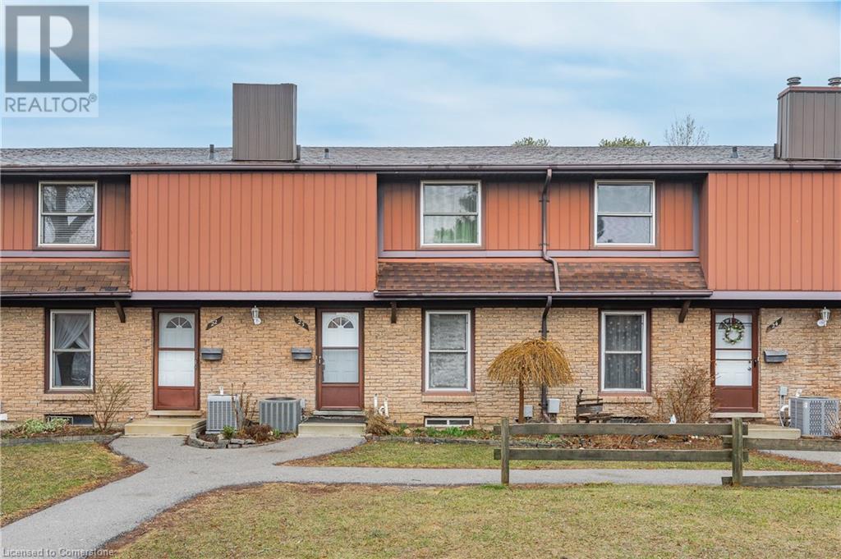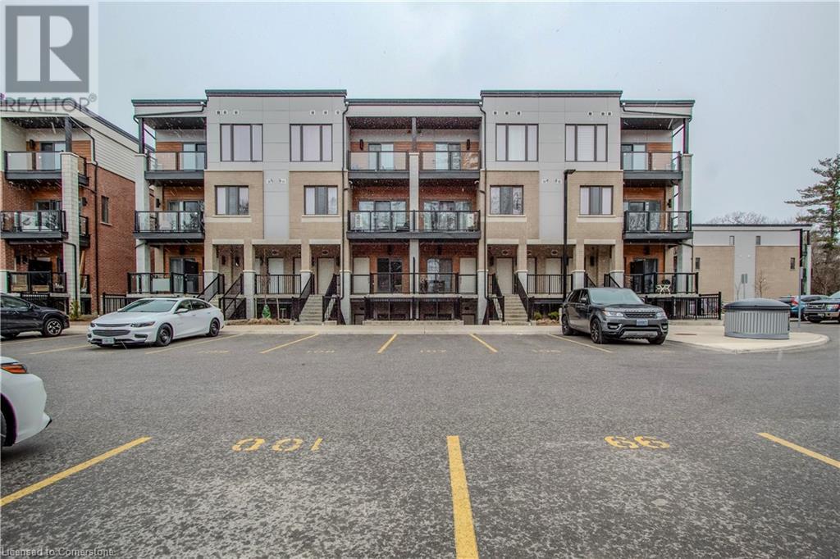Free account required
Unlock the full potential of your property search with a free account! Here's what you'll gain immediate access to:
- Exclusive Access to Every Listing
- Personalized Search Experience
- Favorite Properties at Your Fingertips
- Stay Ahead with Email Alerts
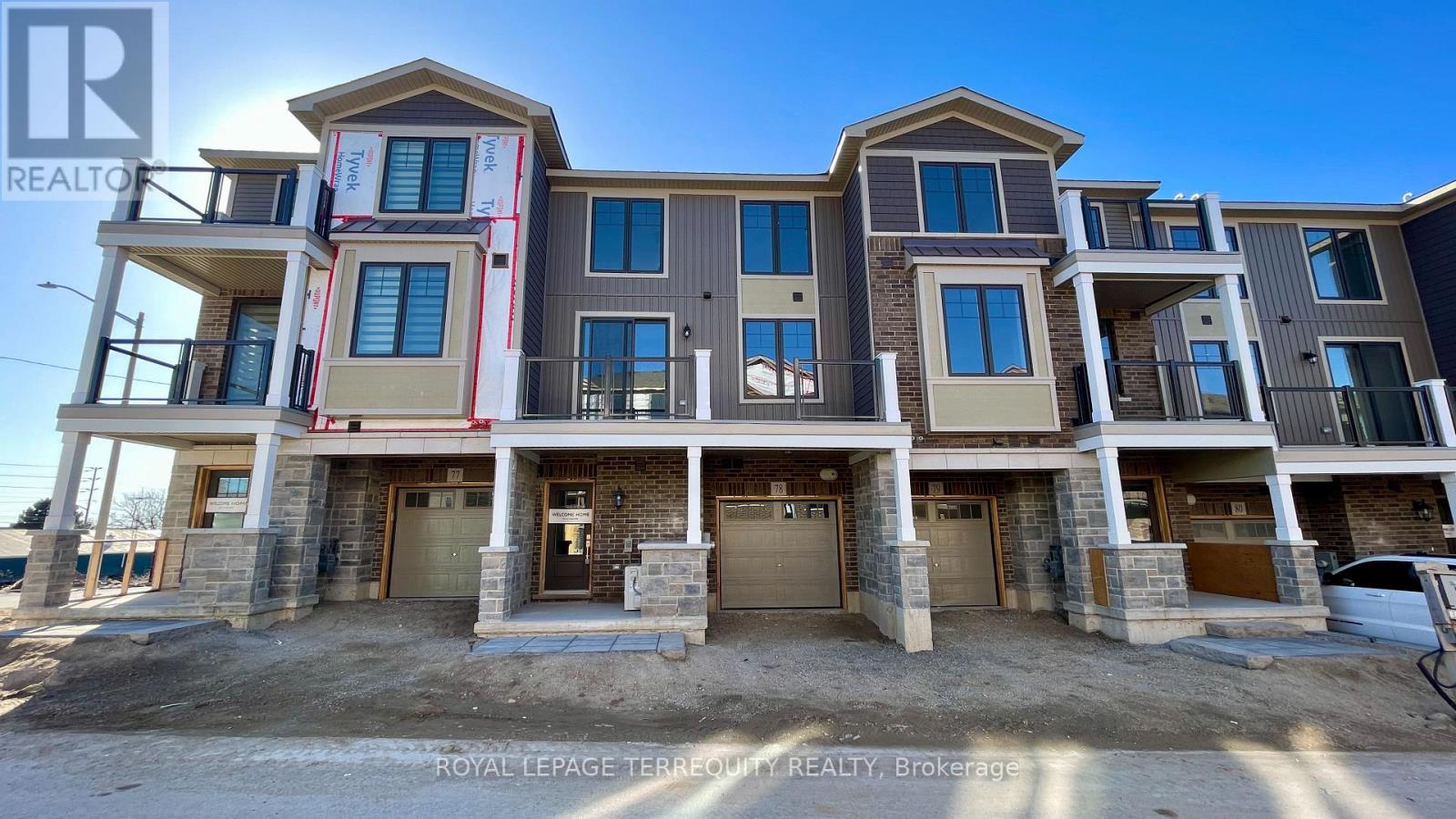

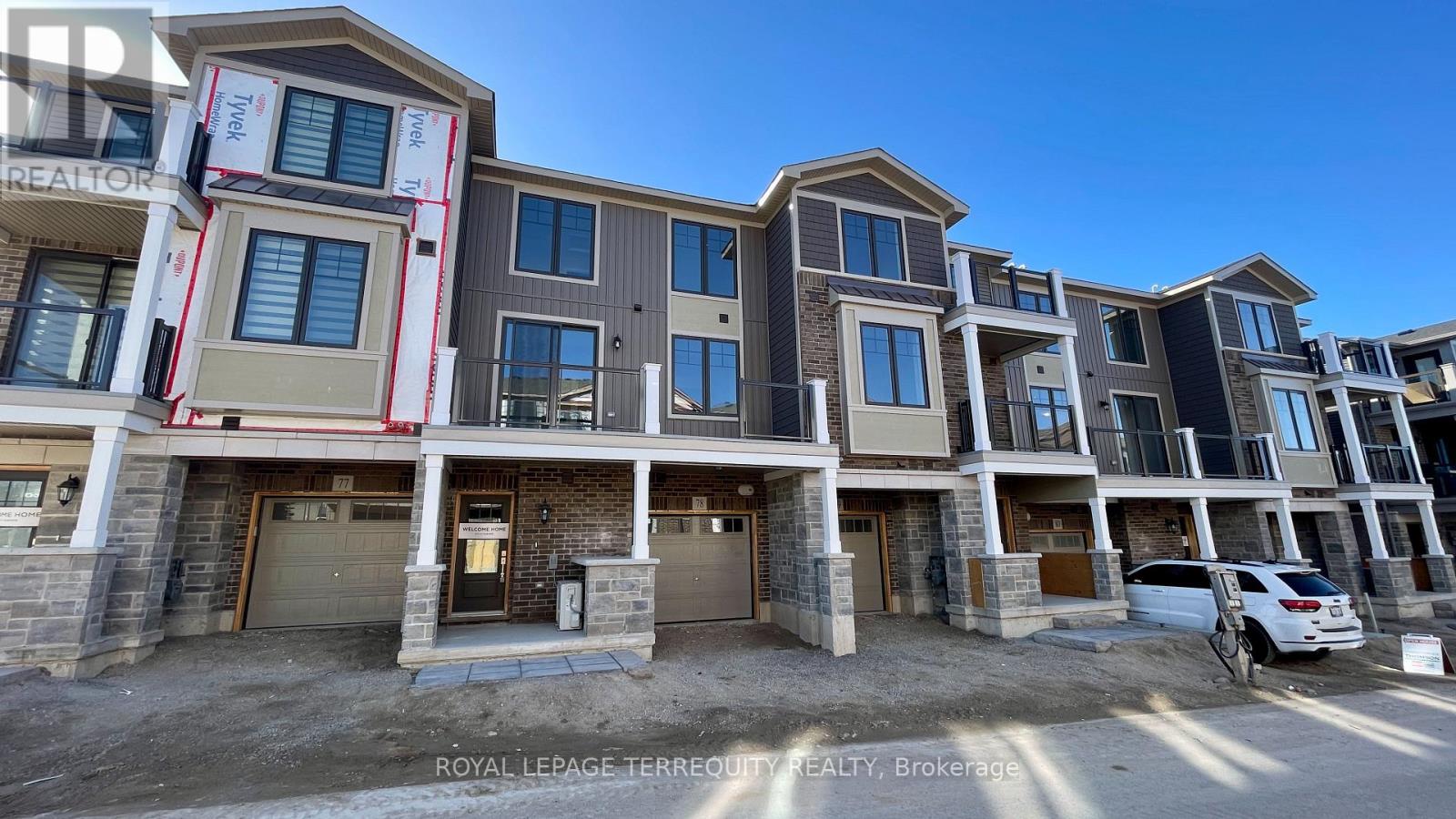


$595,000
78 - 10 BIRMINGHAM DRIVE
Cambridge, Ontario, Ontario, N1R0C6
MLS® Number: X12060432
Property description
Step into this charming townhouse, where elegance and modern comfort seamlessly come together The open-concept design floods the living, dining, and kitchen areas with natural light, creating a warm and inviting space that feels both airy and private. The home boasts two generously sized bedrooms, each offering a peaceful retreat, while the expansive walk-out balcony provides the perfect spot to bask in the sunlight or enjoy a quiet moment outdoors. The sleek, contemporary kitchen is outfitted with high-quality stainless steel appliances, making it an ideal space for any home chef. Convenience is key with an attached garage and a private driveway, offering ample parking and storage. Ideally located with easy access to nearby amenities and Hwy 401, this townhouse blends style, practicality, and effortless living.
Building information
Type
*****
Amenities
*****
Appliances
*****
Construction Style Attachment
*****
Cooling Type
*****
Exterior Finish
*****
Flooring Type
*****
Half Bath Total
*****
Heating Fuel
*****
Heating Type
*****
Size Interior
*****
Stories Total
*****
Utility Water
*****
Land information
Sewer
*****
Size Depth
*****
Size Frontage
*****
Size Irregular
*****
Size Total
*****
Rooms
Ground level
Foyer
*****
Third level
Bedroom 2
*****
Primary Bedroom
*****
Second level
Dining room
*****
Living room
*****
Ground level
Foyer
*****
Third level
Bedroom 2
*****
Primary Bedroom
*****
Second level
Dining room
*****
Living room
*****
Ground level
Foyer
*****
Third level
Bedroom 2
*****
Primary Bedroom
*****
Second level
Dining room
*****
Living room
*****
Courtesy of ROYAL LEPAGE TERREQUITY REALTY
Book a Showing for this property
Please note that filling out this form you'll be registered and your phone number without the +1 part will be used as a password.
