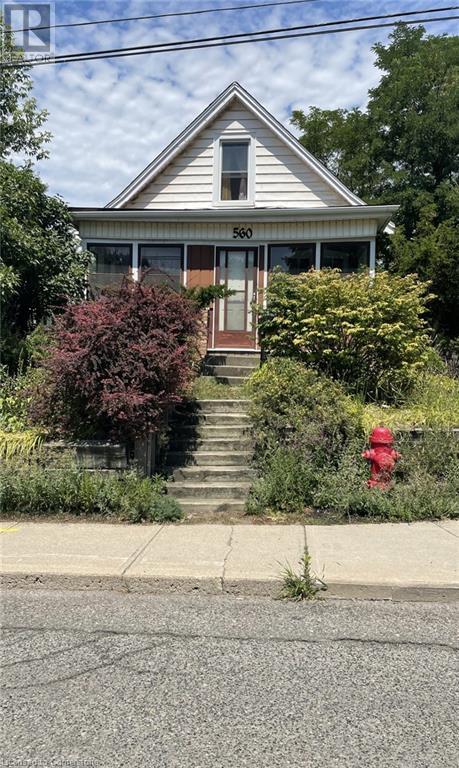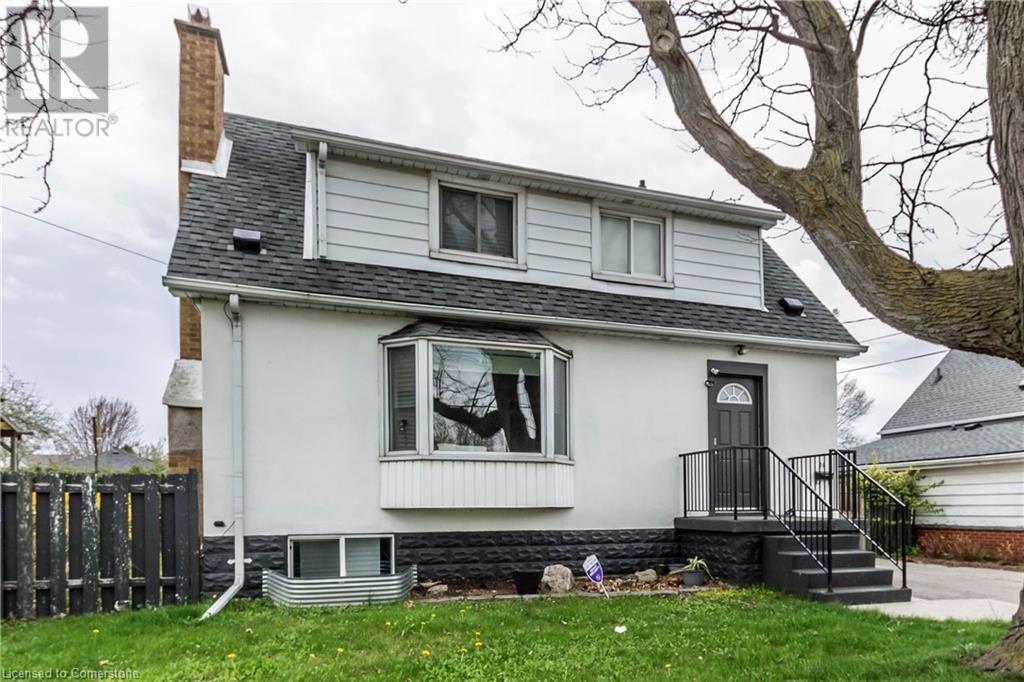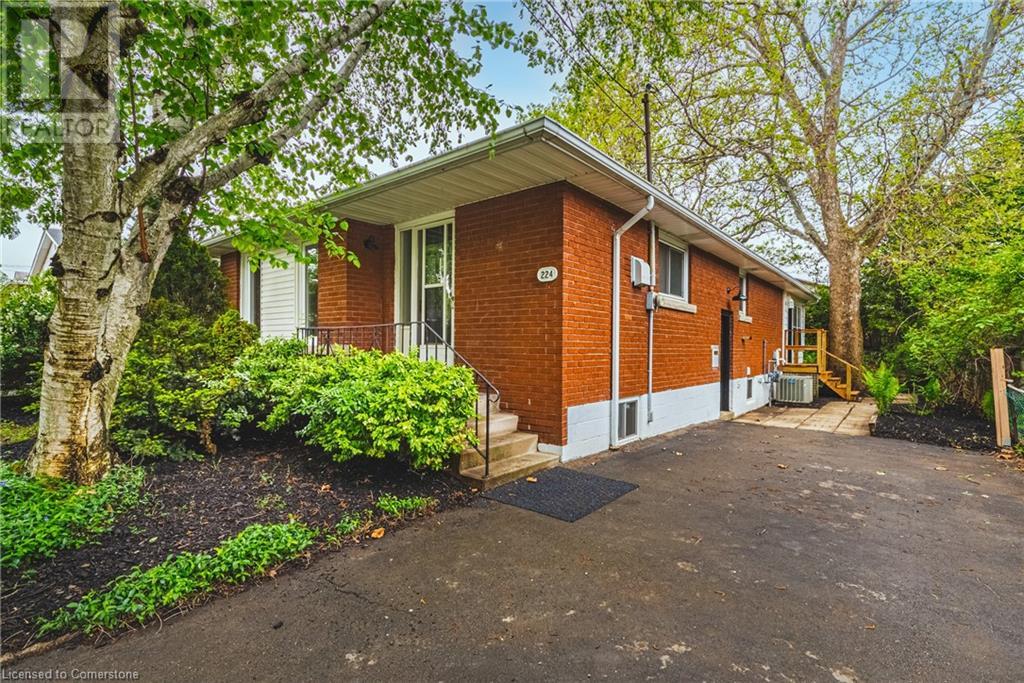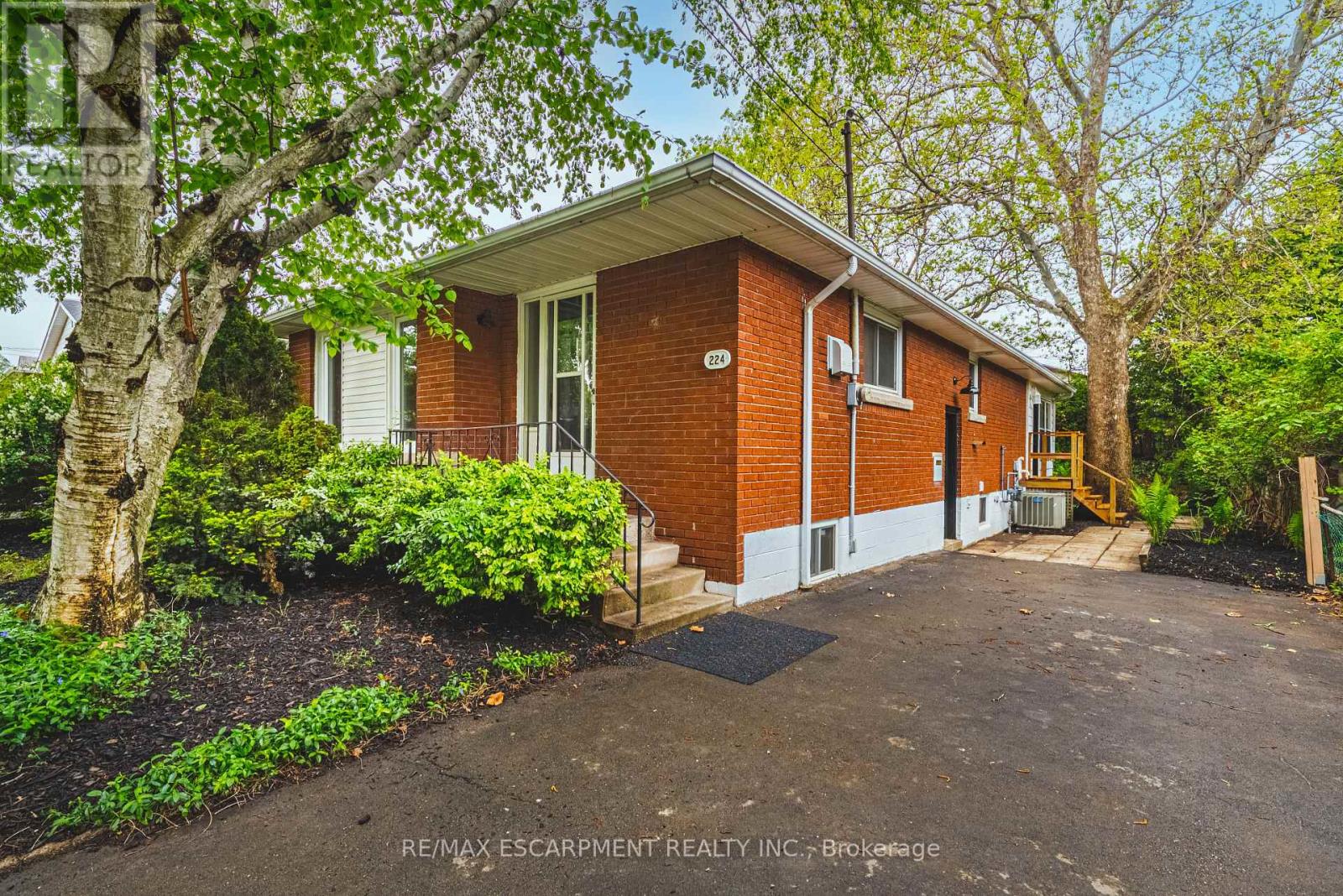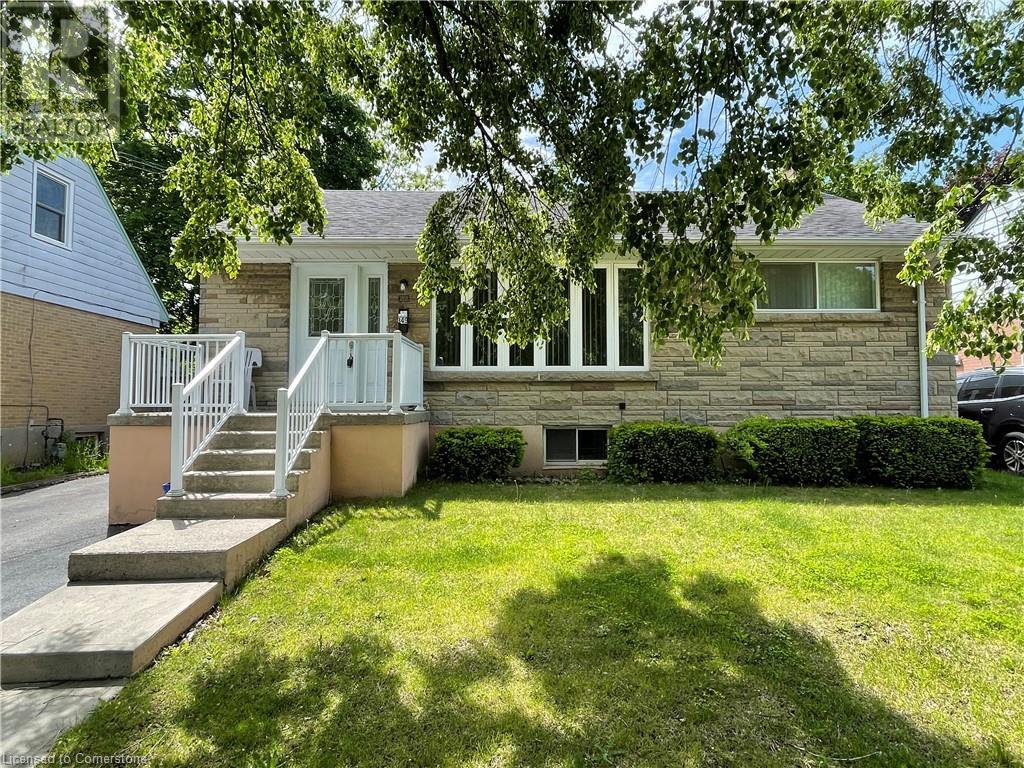Free account required
Unlock the full potential of your property search with a free account! Here's what you'll gain immediate access to:
- Exclusive Access to Every Listing
- Personalized Search Experience
- Favorite Properties at Your Fingertips
- Stay Ahead with Email Alerts
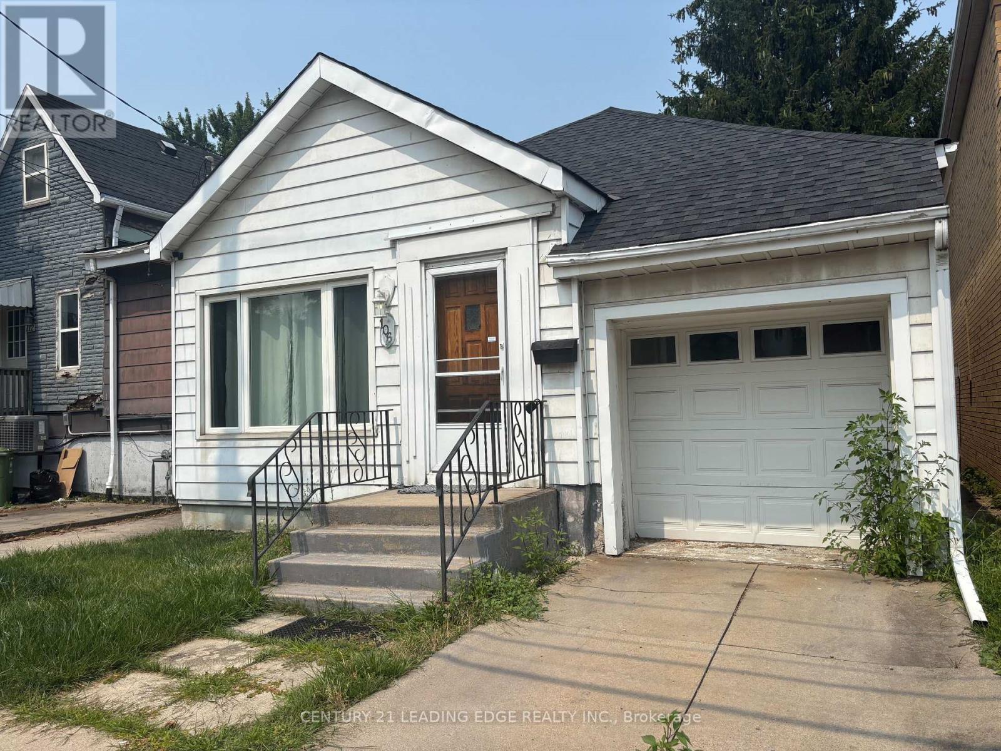
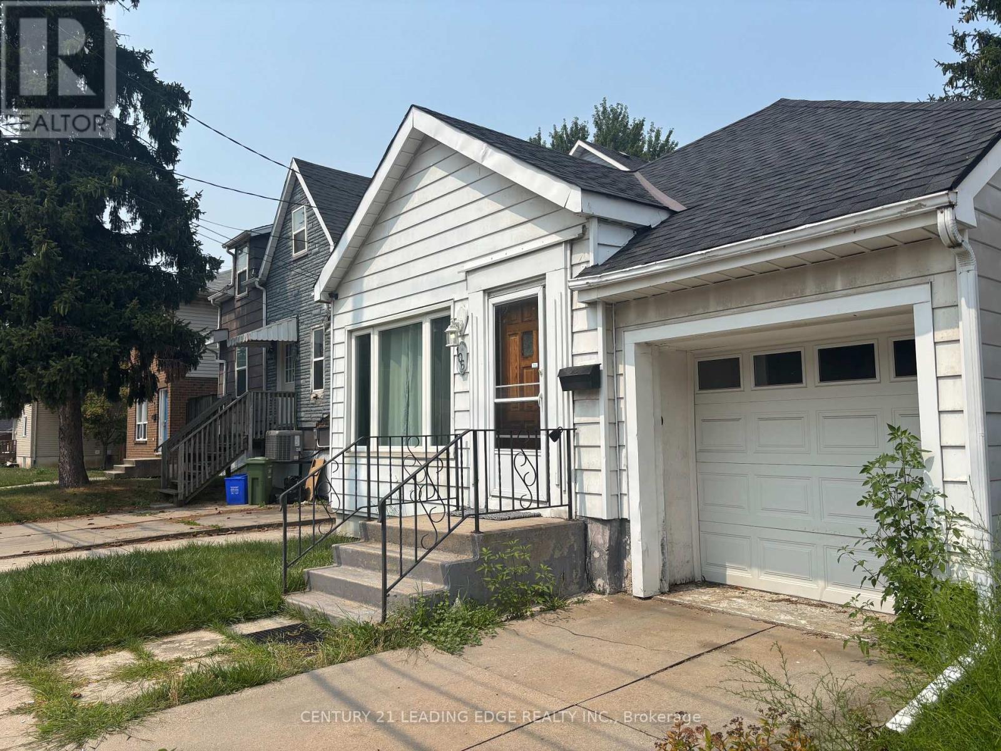
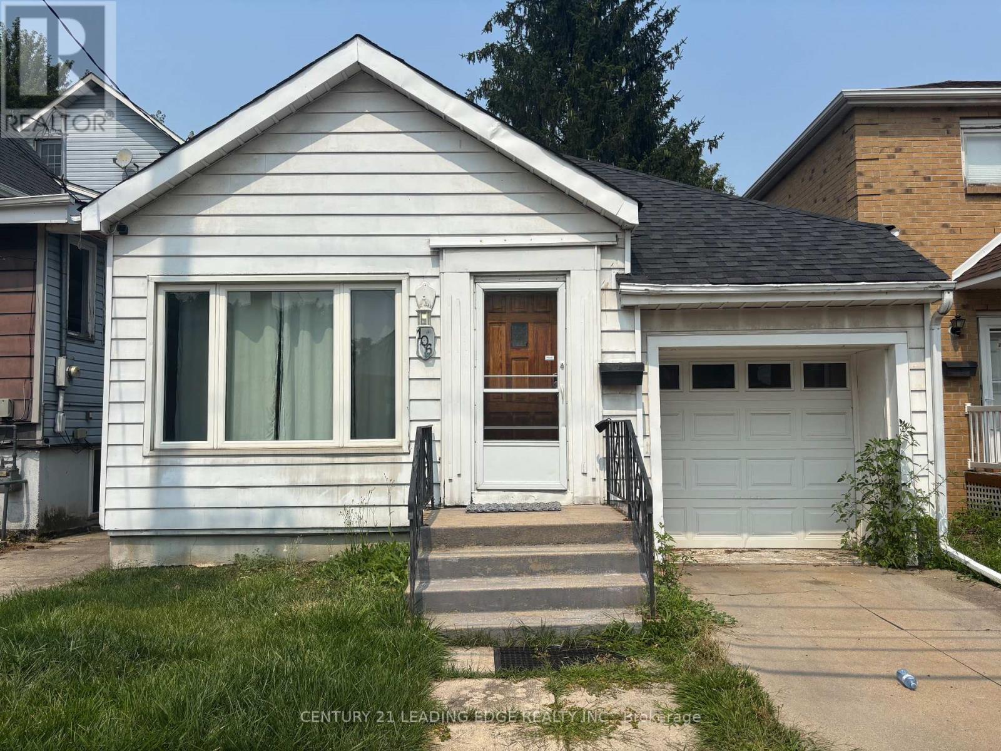
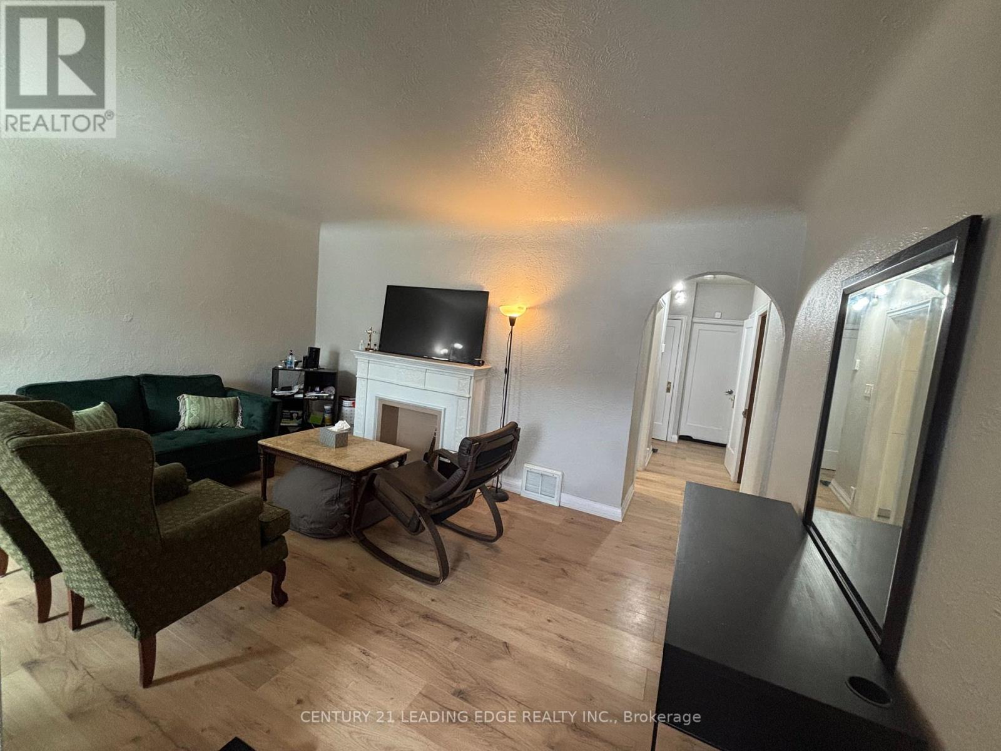
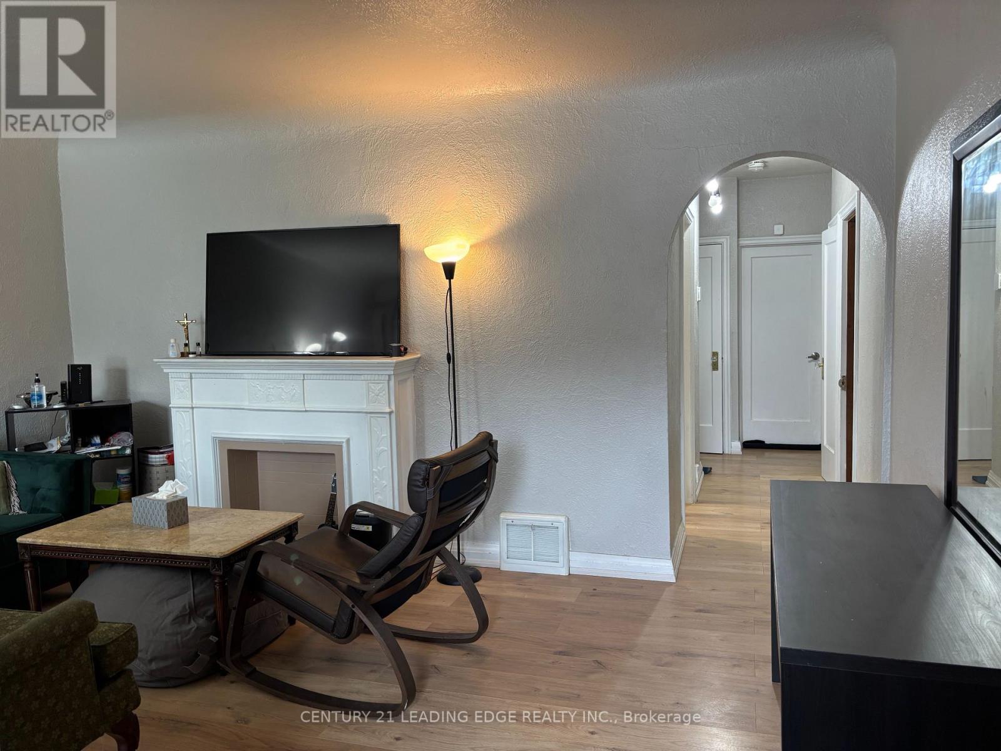
$699,000
106 WHITNEY AVENUE
Hamilton, Ontario, Ontario, L8S2G5
MLS® Number: X12064380
Property description
Welcome To 106 Whitney Avenue, Located In The Beautiful And Vibrant Ainslie Wood Neighbourhood. This Cozy And Charming Bungalow Offers 2+3 Bedrooms, Updated Hardwood On Main Floor, Full In-law Set Up In Basement With Separate Walkout Entrance And Private Parking, Which Many Properties In The Area Do Not Have! Open Concept Living/Dining Room Area Provides Adequate Space For Gatherings And Large Backyard Oasis With Brand New Wooden Fence Offers Great Privacy For Hosting Outdoor BBQs/Events Or For Just Hanging Out And Relaxing Outside. Furnace, AC Unit, & Tankless Hot Water Heater Replaced in 2023, Roof Done 2018, Plus Upgraded Hydro Panel. Short Walk To McMaster University, Shops, And Dining Along Main St W. Steps Away From Public Transit & Highways Plus Easy Access To Hiking/Biking Trails. Flexible Closing Available. Just Move In And Enjoy. Extras Included: Main Floor - Stainless Steel: Fridge, Stove, Hood Fan, White Dishwasher; Basement - White Fridge, Stackable Washer & Dryer. All Electrical Light Fixtures & Window Coverings, CAC Unit, Brand New Wooden Fence In Backyard, Garden Shed
Building information
Type
*****
Age
*****
Appliances
*****
Architectural Style
*****
Basement Development
*****
Basement Features
*****
Basement Type
*****
Construction Style Attachment
*****
Cooling Type
*****
Exterior Finish
*****
Flooring Type
*****
Foundation Type
*****
Heating Fuel
*****
Heating Type
*****
Size Interior
*****
Stories Total
*****
Utility Water
*****
Land information
Amenities
*****
Fence Type
*****
Sewer
*****
Size Depth
*****
Size Frontage
*****
Size Irregular
*****
Size Total
*****
Rooms
Ground level
Bathroom
*****
Bedroom 2
*****
Primary Bedroom
*****
Kitchen
*****
Dining room
*****
Living room
*****
Basement
Bedroom 5
*****
Bedroom 4
*****
Bedroom 3
*****
Kitchen
*****
Bathroom
*****
Courtesy of CENTURY 21 LEADING EDGE REALTY INC.
Book a Showing for this property
Please note that filling out this form you'll be registered and your phone number without the +1 part will be used as a password.
