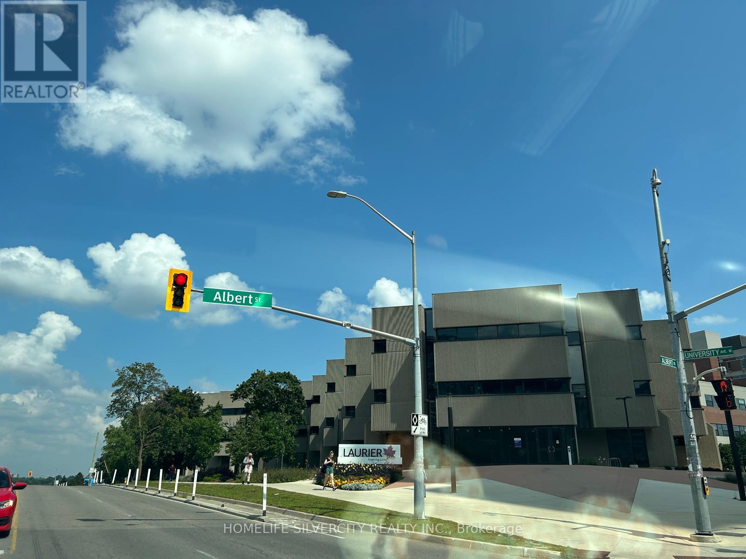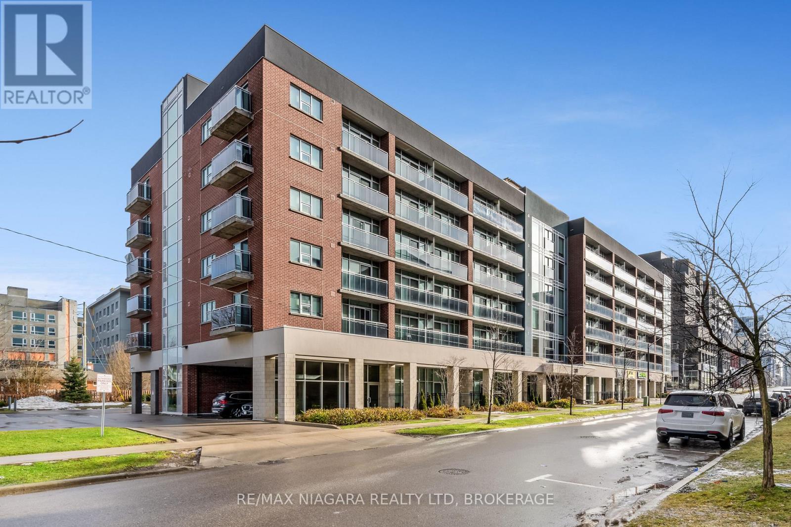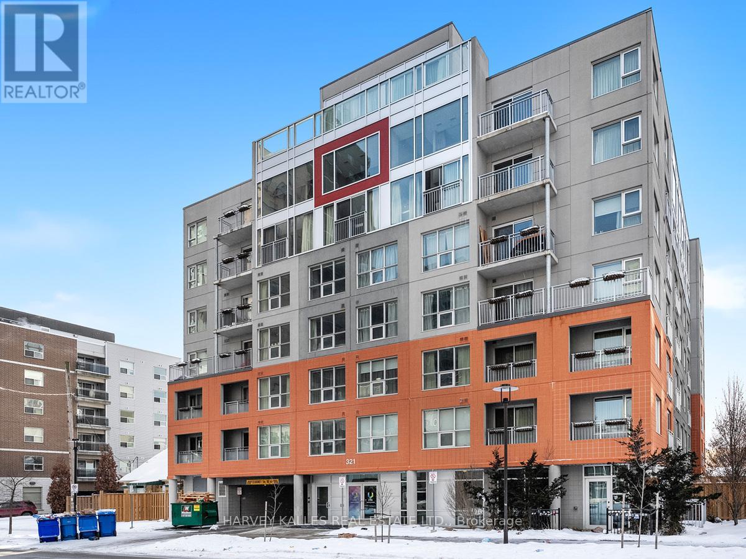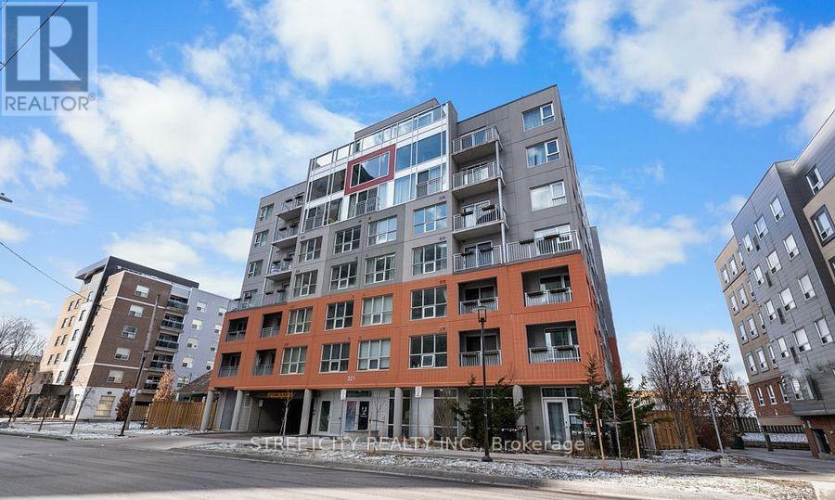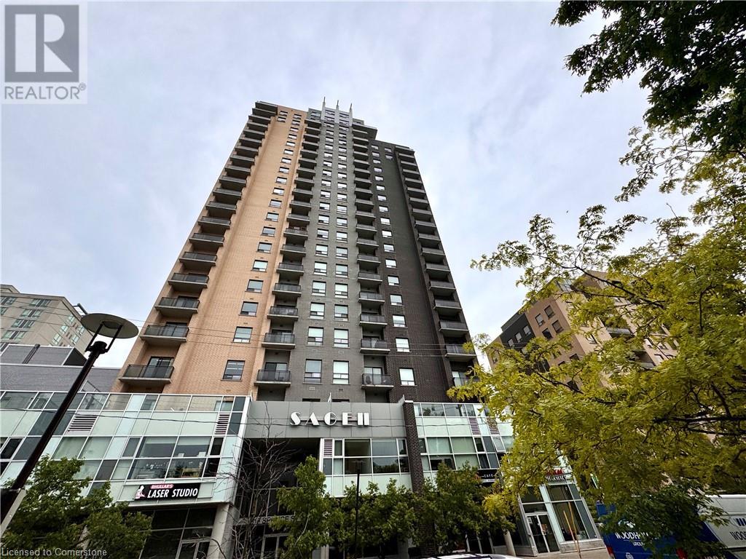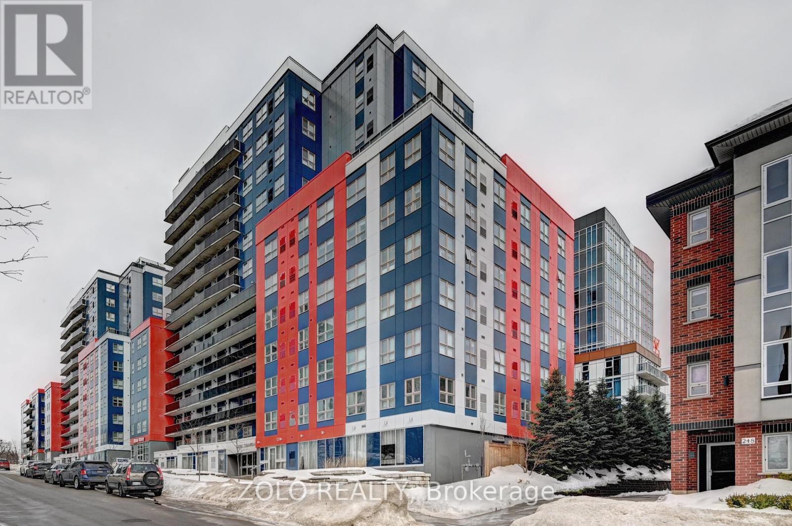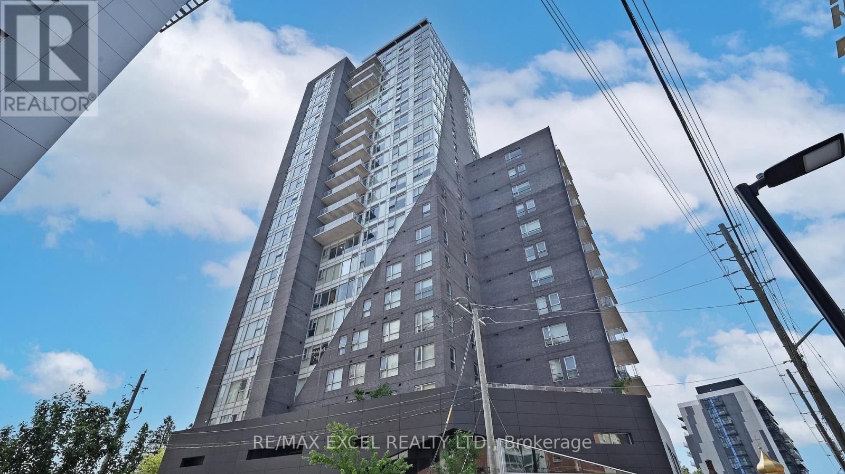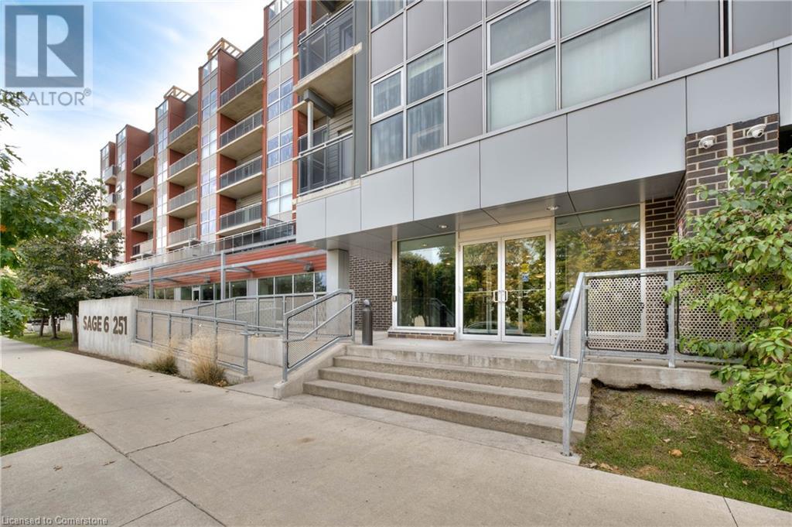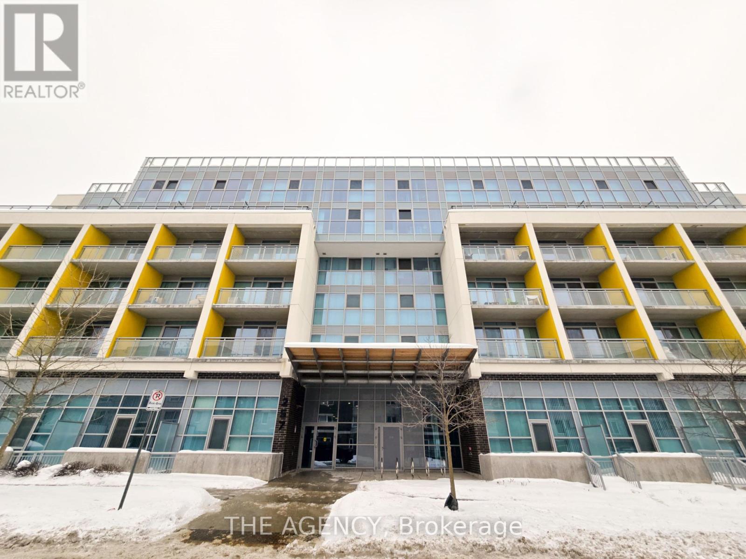Free account required
Unlock the full potential of your property search with a free account! Here's what you'll gain immediate access to:
- Exclusive Access to Every Listing
- Personalized Search Experience
- Favorite Properties at Your Fingertips
- Stay Ahead with Email Alerts


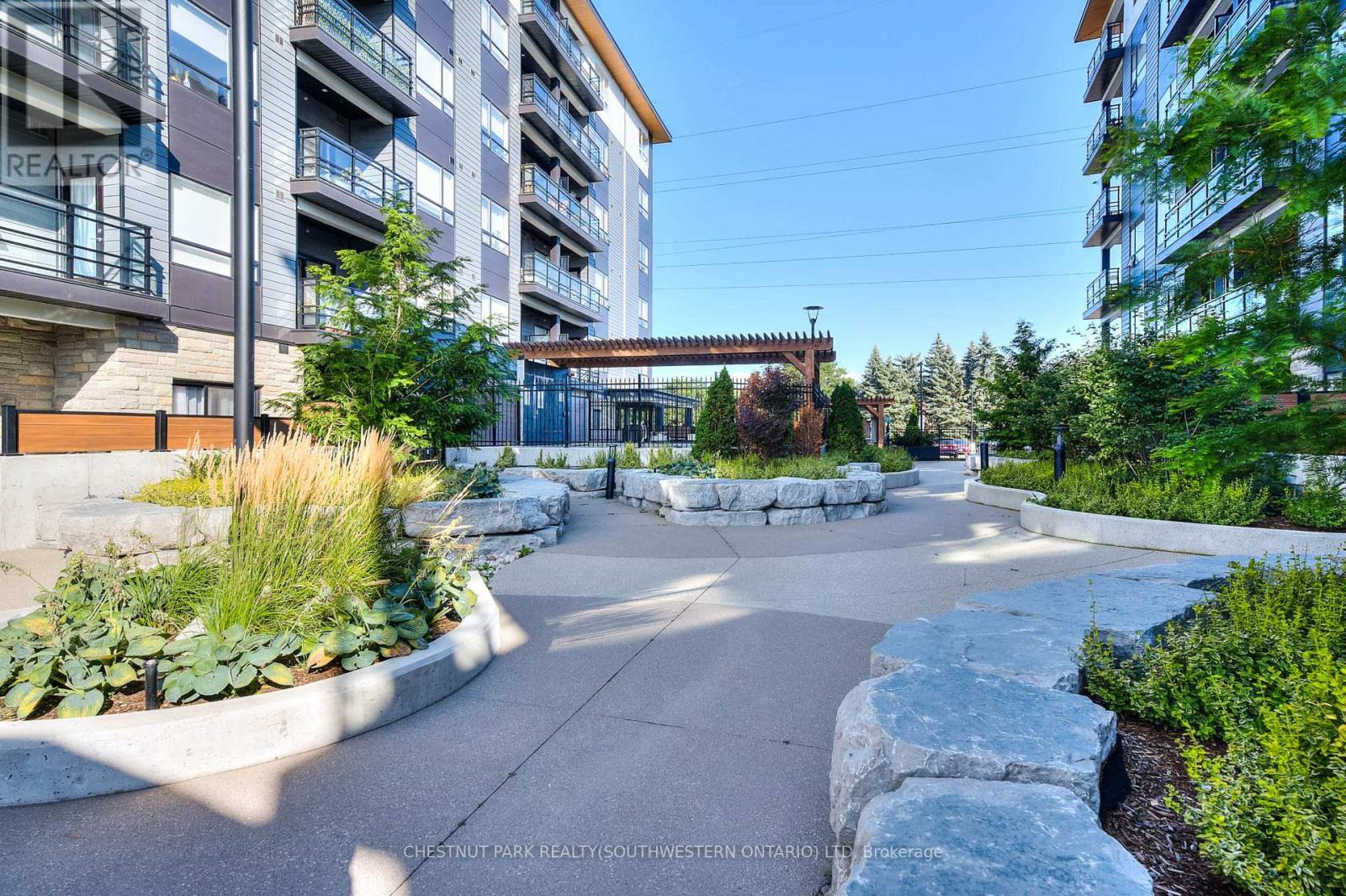
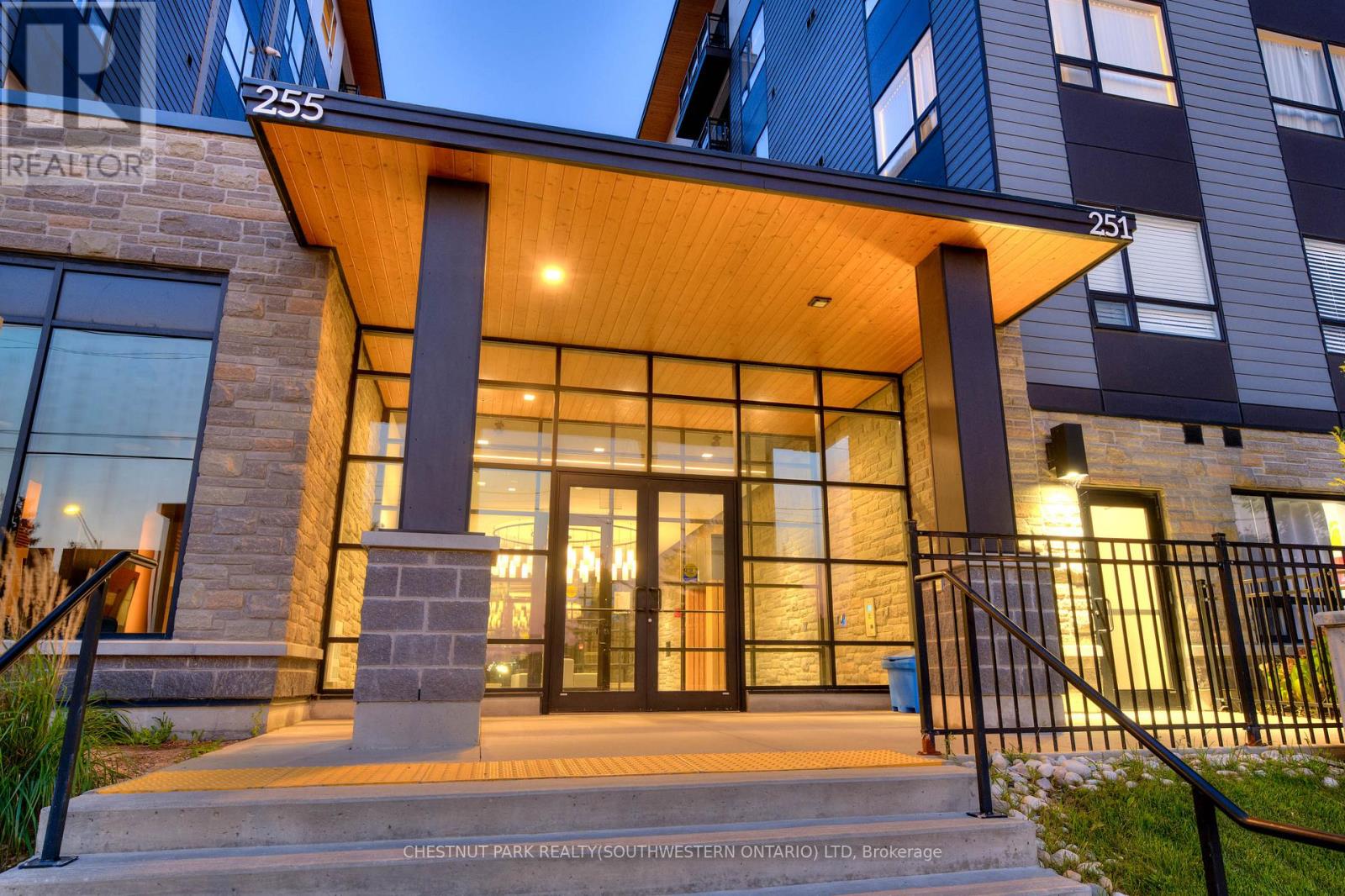
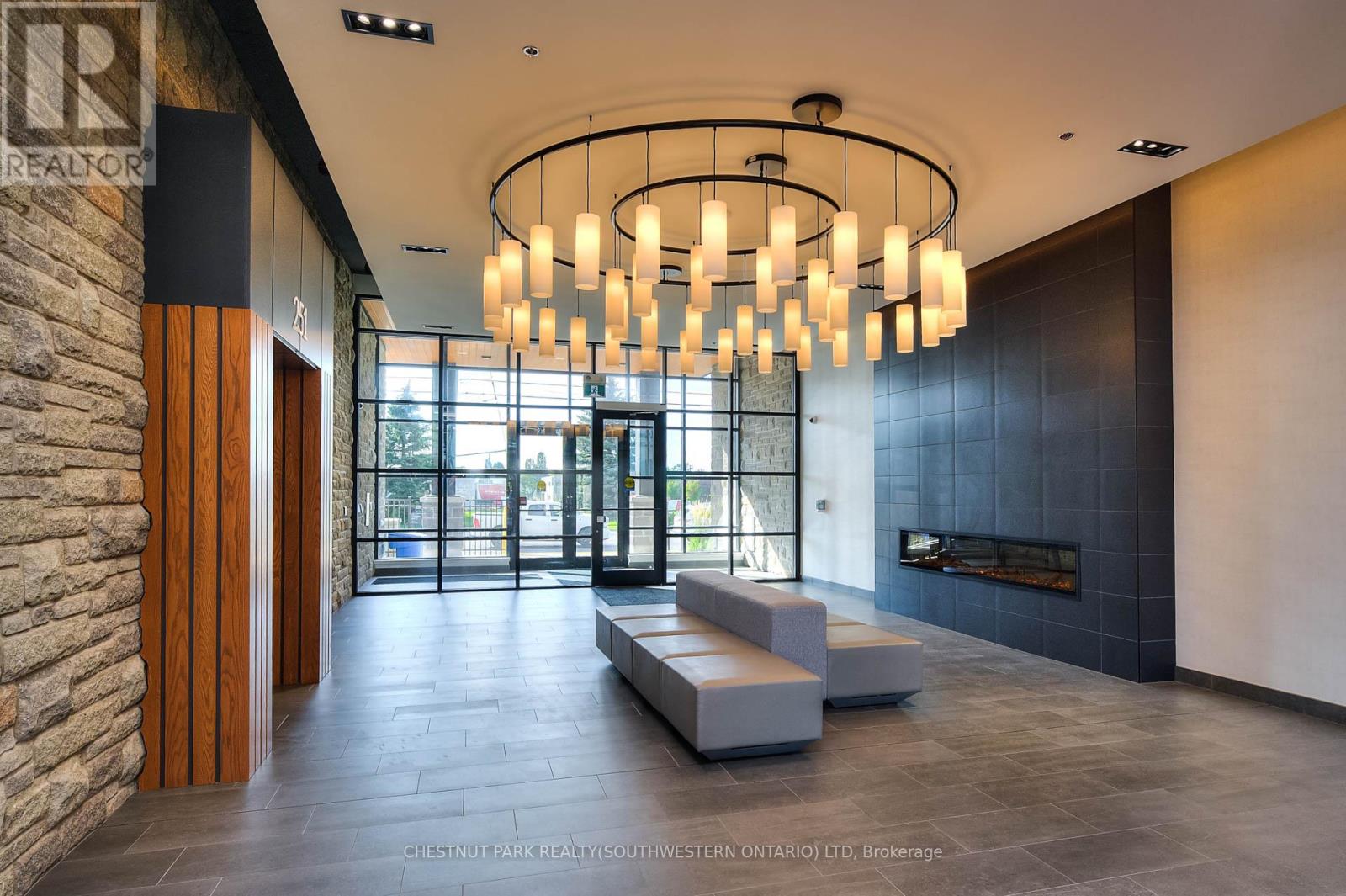
$390,000
410 - 251 NORTHFIELD DRIVE E
Waterloo, Ontario, Ontario, N2V2H1
MLS® Number: X12070507
Property description
Experience this exquisite one-bedroom condo in Waterloo's vibrant center, where contemporary design meets sophisticated living. The south west facing orientation captures abundant sunlight throughout the day, enhancing the already stunning open-concept space. Entertain with ease in the living area where expansive windows bathe the room in natural light, creating a refreshing and spacious ambiance. The kitchen stands as a culinary masterpiece with its premium stainless steel appliances, elegant quartz countertops, stylish backsplash, and generous workspace that transforms meal preparation into a pleasure. Throughout the unit, high-end finishes and meticulous attention to detail showcase the numerous quality upgrades. The spacious balcony overlooks a serene courtyard, providing the perfect retreat for unwinding and savoring beautiful sunset views thanks to its southwestern exposure. Inside, the bedroom combines practicality with elegance, featuring an impressive walk-in closet that addresses all storage requirements. The luxurious bathroom complements the space with its inviting soaker tub and extensive counter area for added functionality. This residence embodies the perfect blend of luxury, accessibility, and refined style in an ideal Waterloo location. Enjoy proximity to dining, retail options, Conestoga Mall, St. Jacobs Farmers Market, Rim Park and numerous other attractions, making this sophisticated condo the perfect place to call home.
Building information
Type
*****
Age
*****
Amenities
*****
Appliances
*****
Cooling Type
*****
Exterior Finish
*****
Fire Protection
*****
Foundation Type
*****
Heating Fuel
*****
Heating Type
*****
Size Interior
*****
Land information
Amenities
*****
Landscape Features
*****
Rooms
Main level
Bedroom
*****
Living room
*****
Bathroom
*****
Kitchen
*****
Courtesy of CHESTNUT PARK REALTY(SOUTHWESTERN ONTARIO) LTD
Book a Showing for this property
Please note that filling out this form you'll be registered and your phone number without the +1 part will be used as a password.
