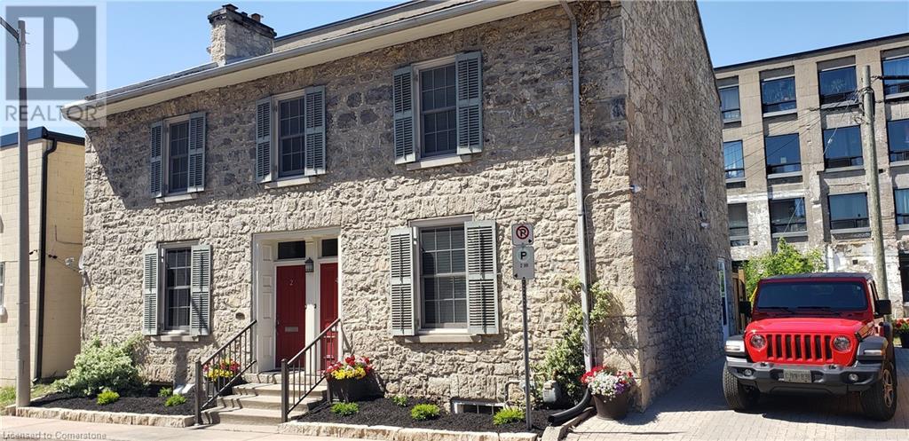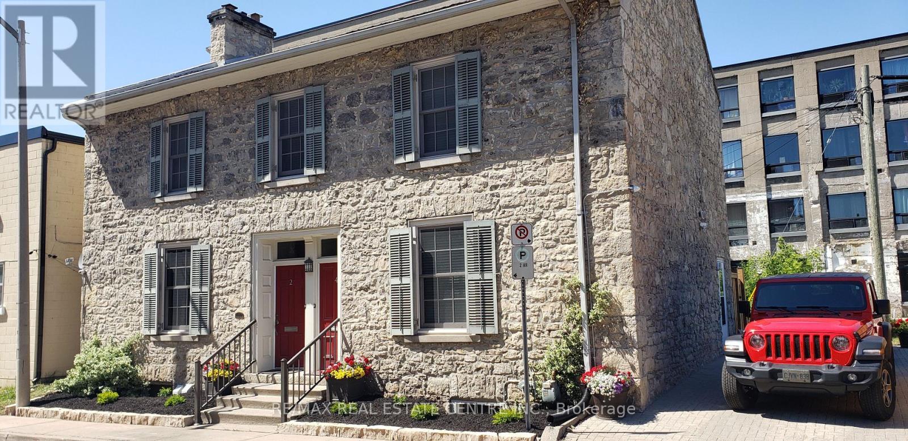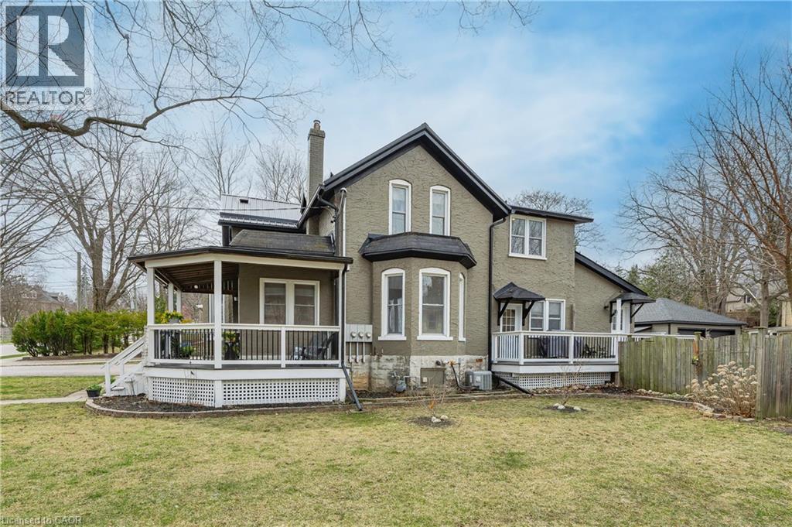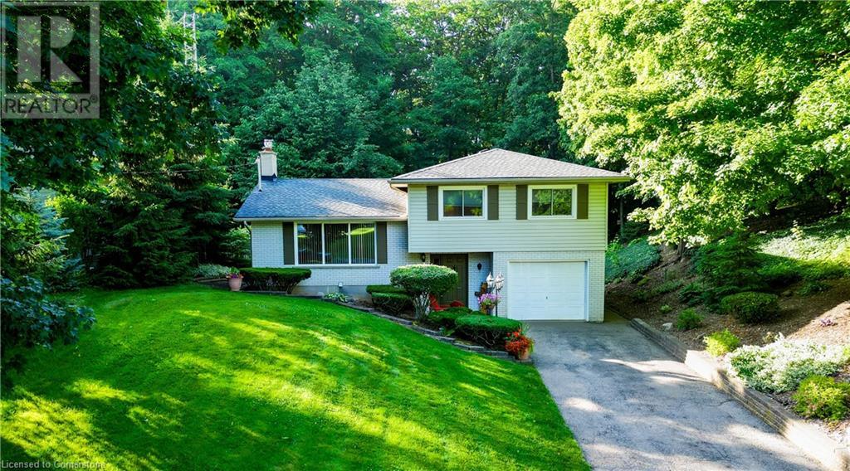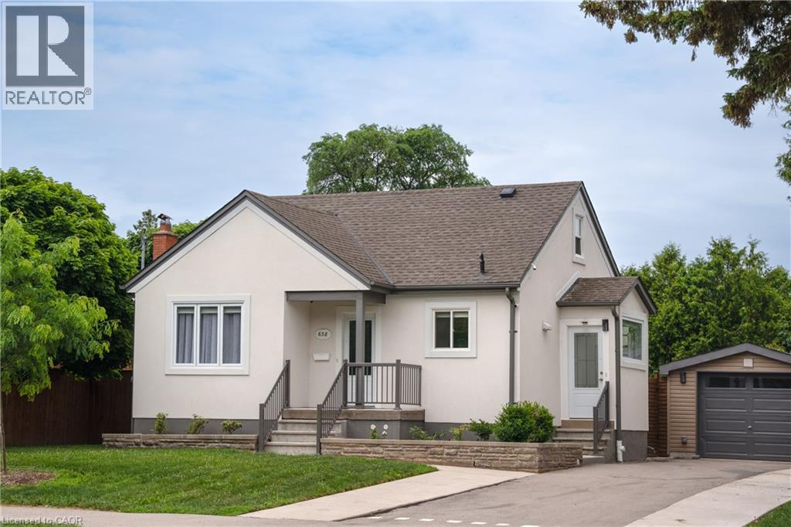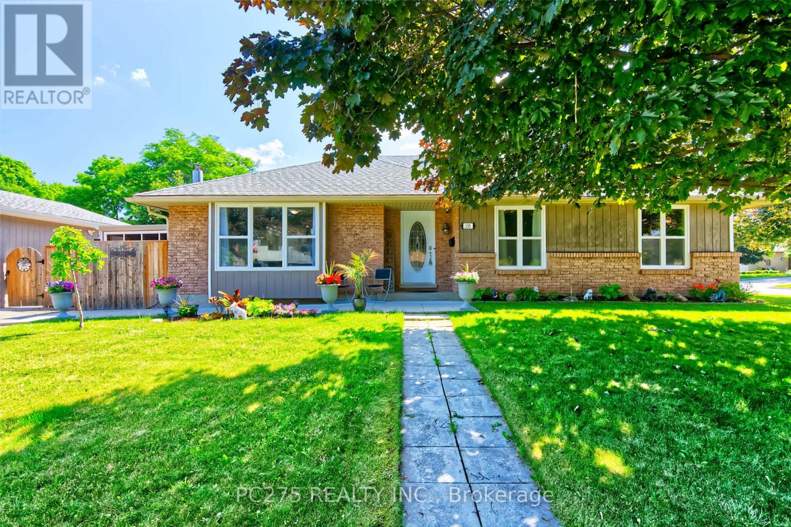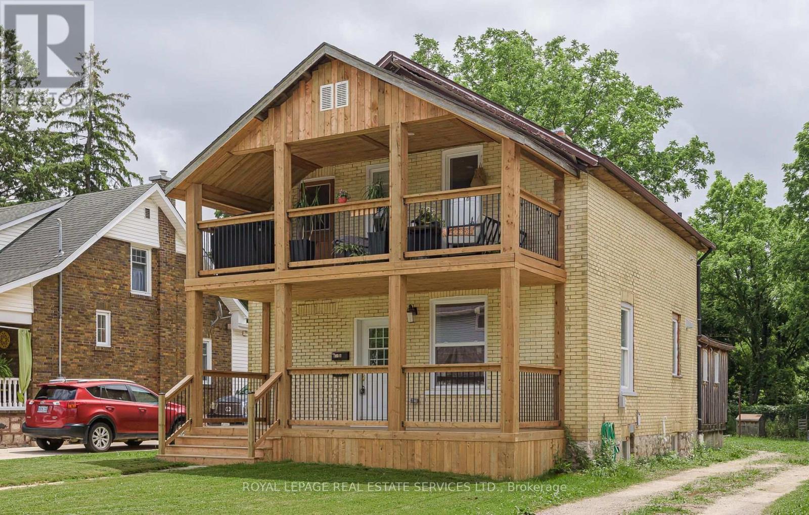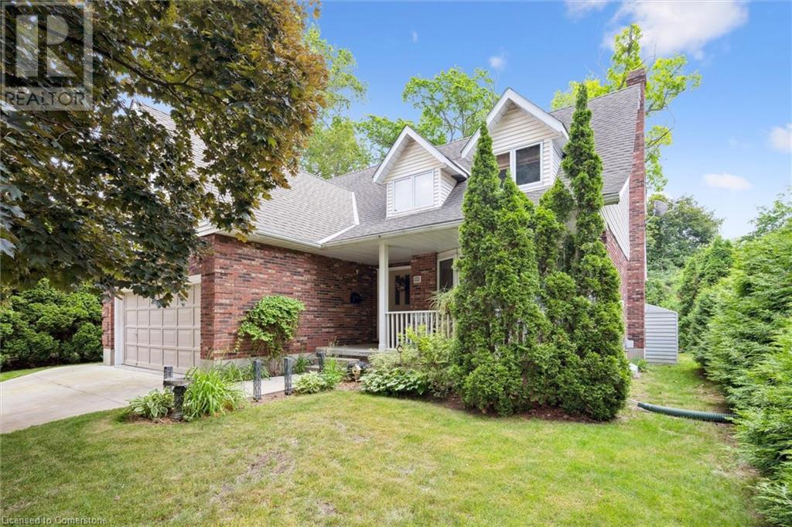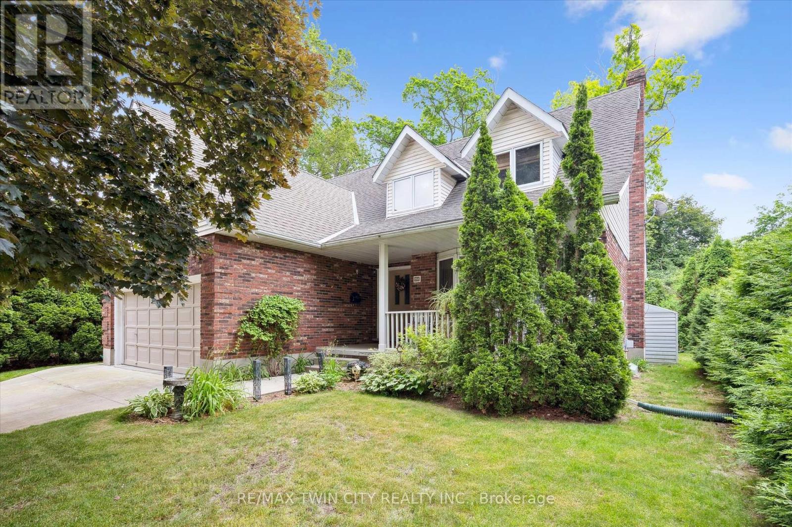Free account required
Unlock the full potential of your property search with a free account! Here's what you'll gain immediate access to:
- Exclusive Access to Every Listing
- Personalized Search Experience
- Favorite Properties at Your Fingertips
- Stay Ahead with Email Alerts

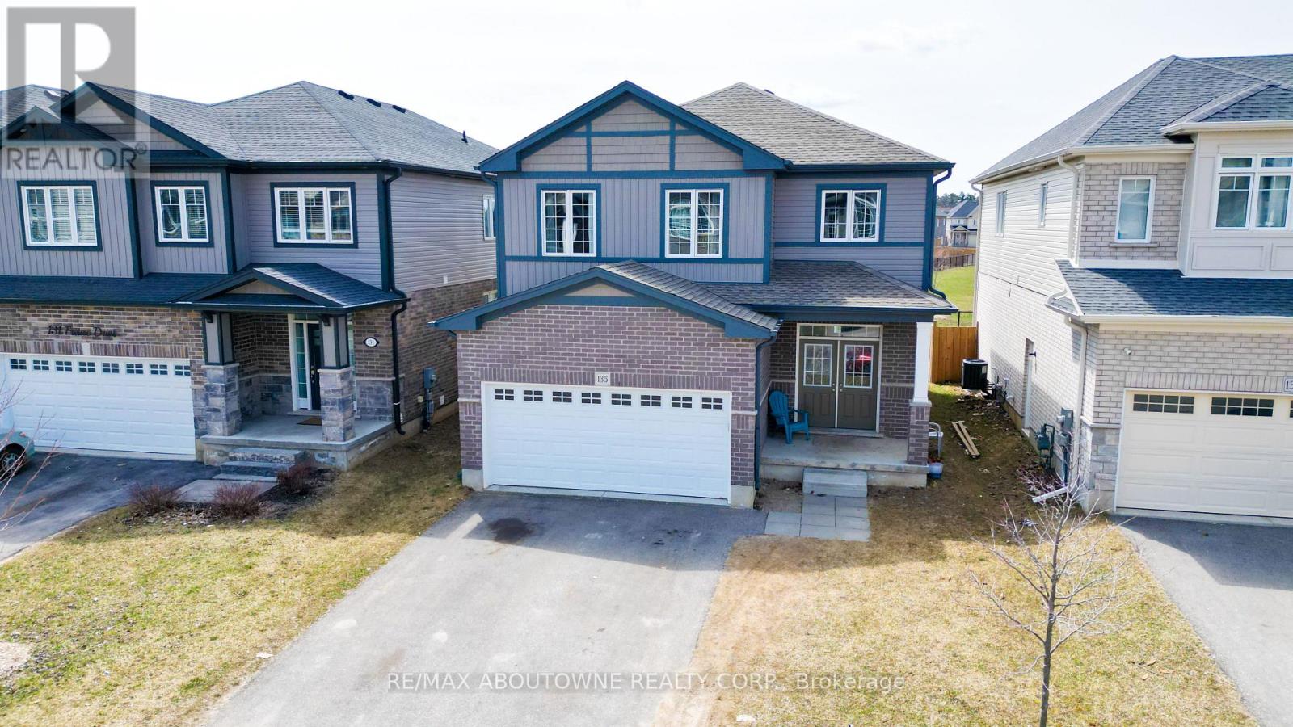
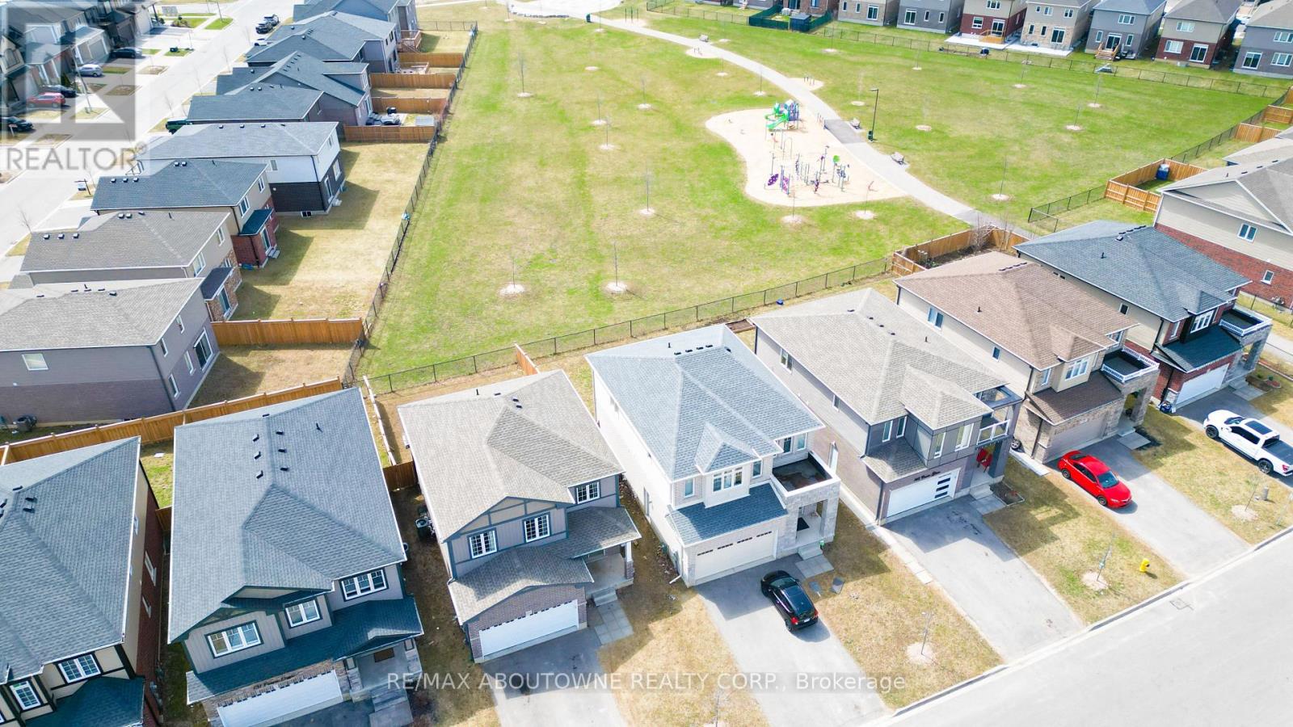
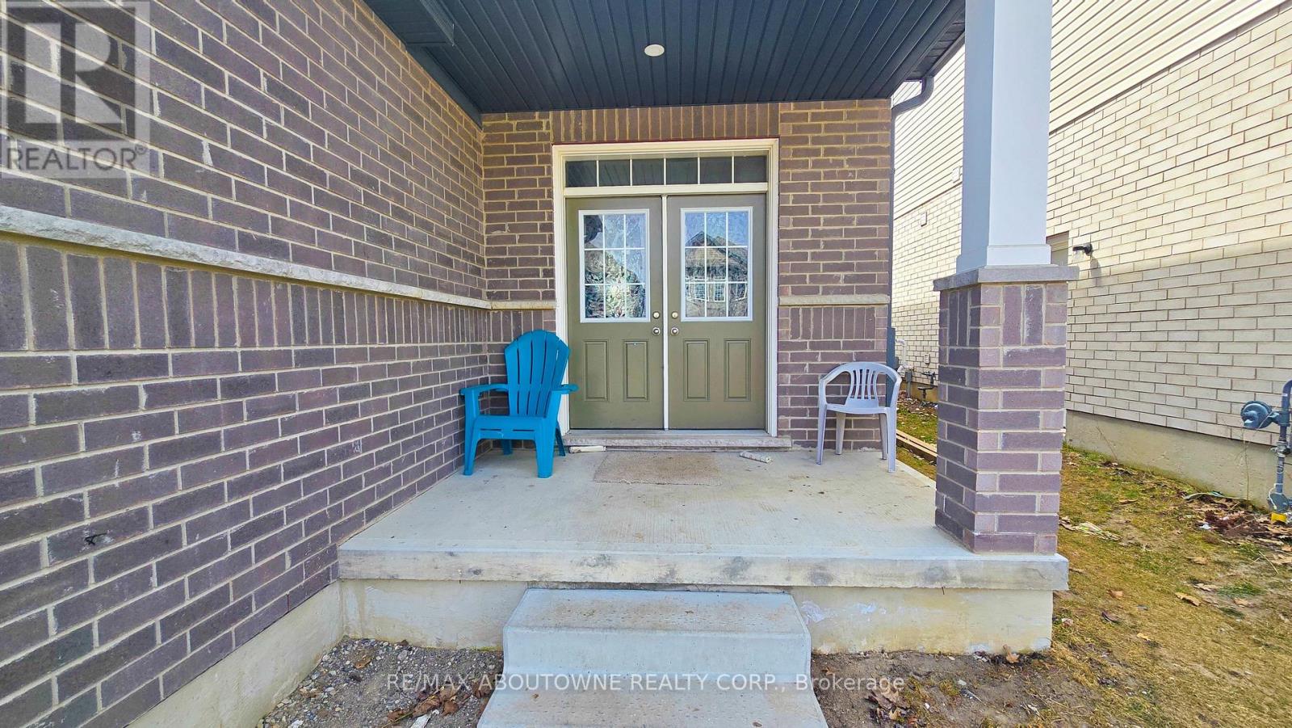
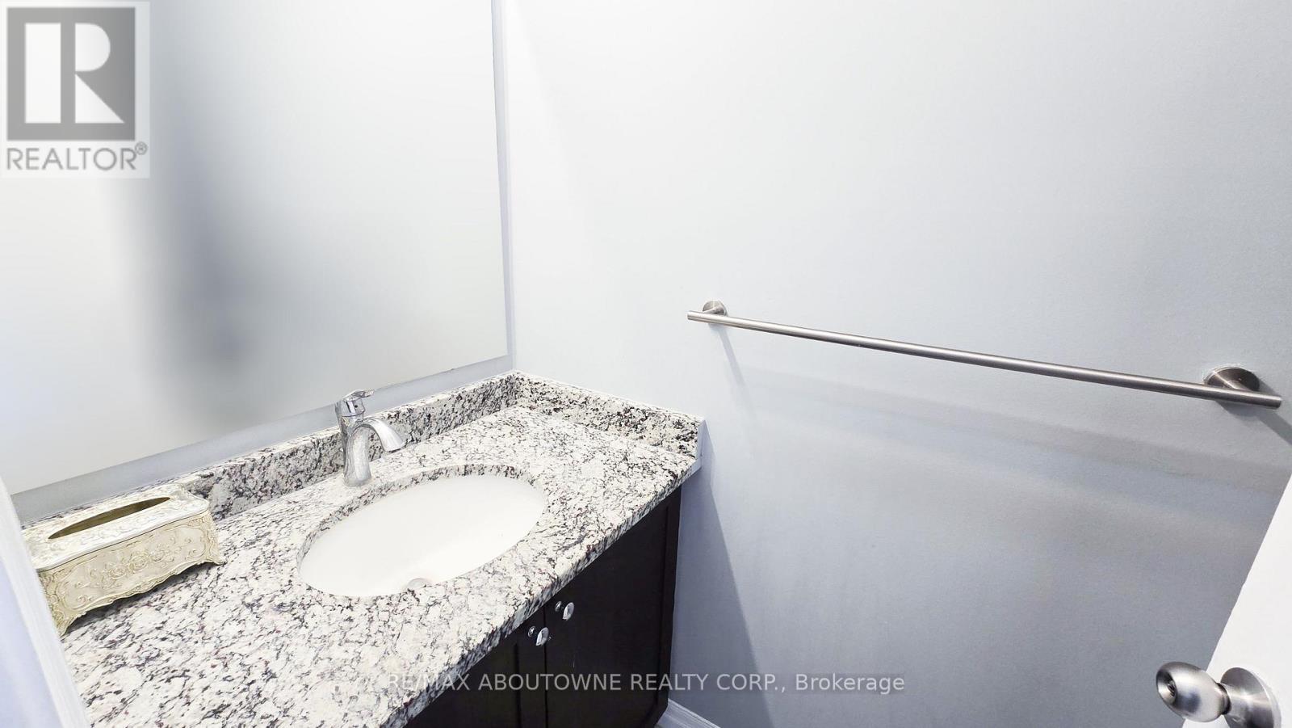
$950,000
135 FREURE DRIVE
Cambridge, Ontario, Ontario, N1S0A2
MLS® Number: X12073434
Property description
Welcome to 135 Freure Drive, a stunning and modern family home in one of Cambridge's sought after neighbourhoods!This beautifully designed property offers an open-concept layout with high ceilings, elegant finishes and abundant natural light.The Kitchen features stainless steel appliances and a large island perfect for entertaining. Enjoy Four generously sized bedrooms including a luxurious primary suite with walk in closet and a 3piece bathroom. The backyard provides ample space for relaxation or outdoor gatherings, backing unto the park. The house is conveniently located near top-rated schools, parks, shopping and major highways, this home is a perfect blend of comfort and convenience. A must see!
Building information
Type
*****
Age
*****
Appliances
*****
Basement Development
*****
Basement Features
*****
Basement Type
*****
Construction Style Attachment
*****
Cooling Type
*****
Exterior Finish
*****
Foundation Type
*****
Half Bath Total
*****
Heating Fuel
*****
Heating Type
*****
Size Interior
*****
Stories Total
*****
Utility Water
*****
Land information
Sewer
*****
Size Depth
*****
Size Frontage
*****
Size Irregular
*****
Size Total
*****
Rooms
Ground level
Kitchen
*****
Family room
*****
Dining room
*****
Second level
Bedroom 4
*****
Bedroom 3
*****
Bedroom 2
*****
Bedroom
*****
Courtesy of RE/MAX ABOUTOWNE REALTY CORP.
Book a Showing for this property
Please note that filling out this form you'll be registered and your phone number without the +1 part will be used as a password.
