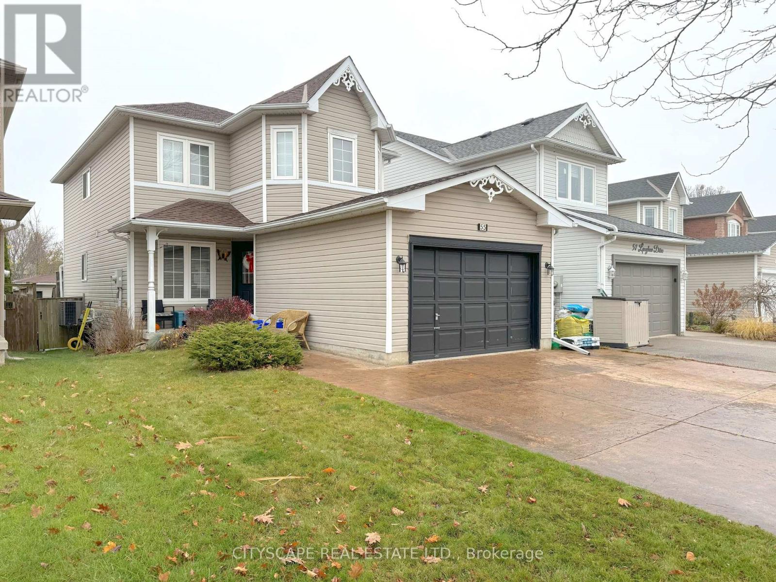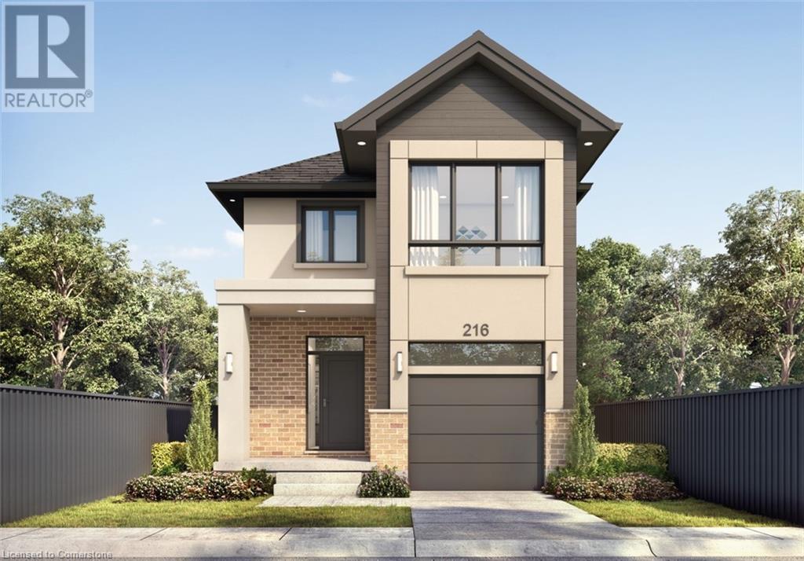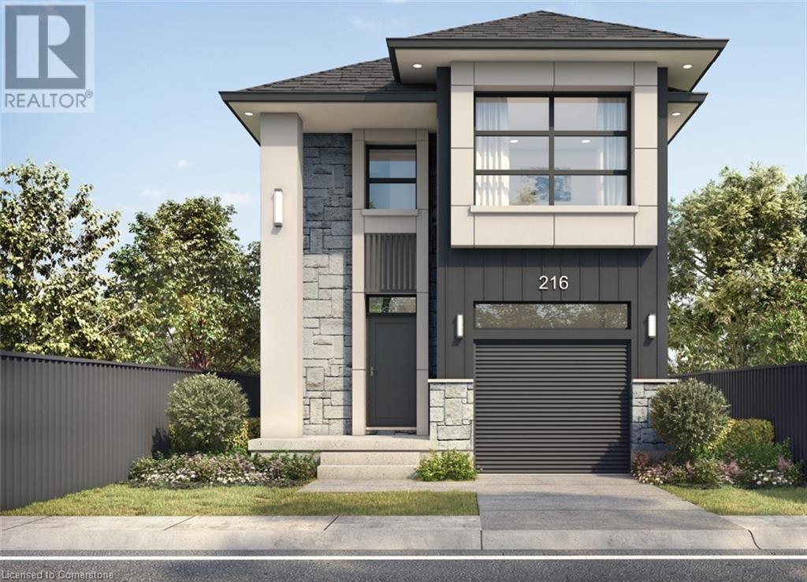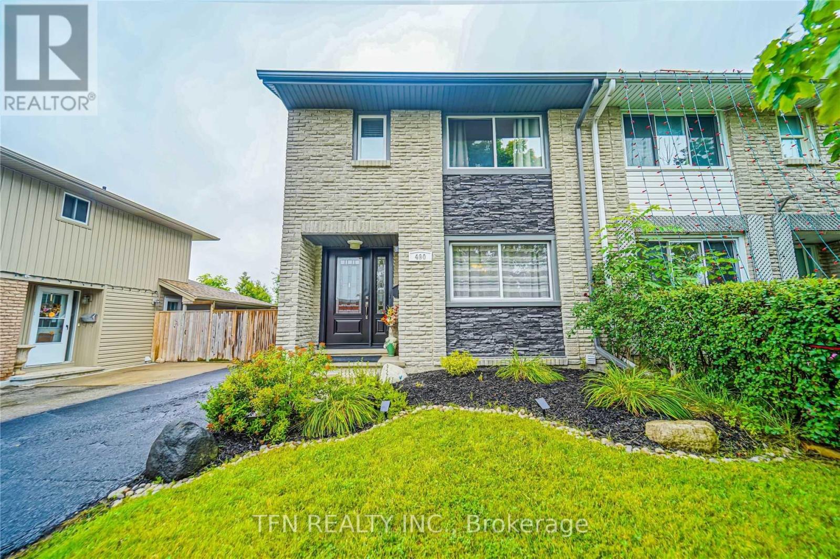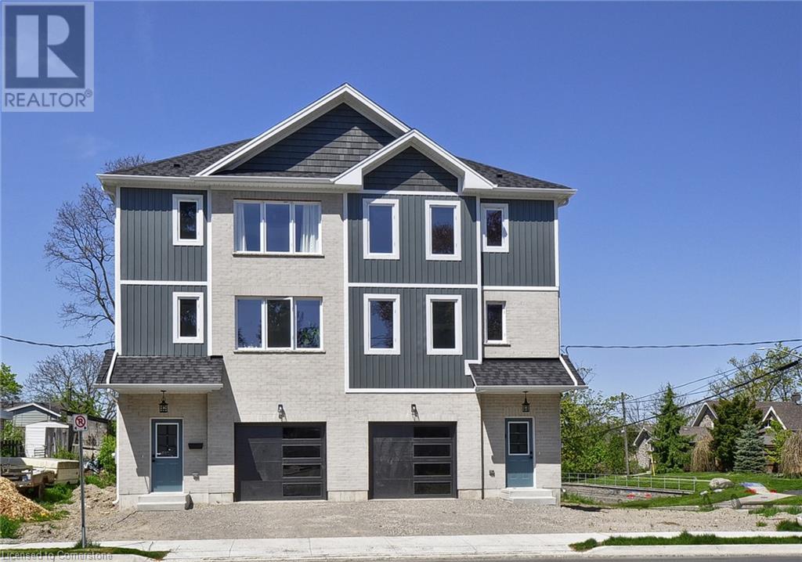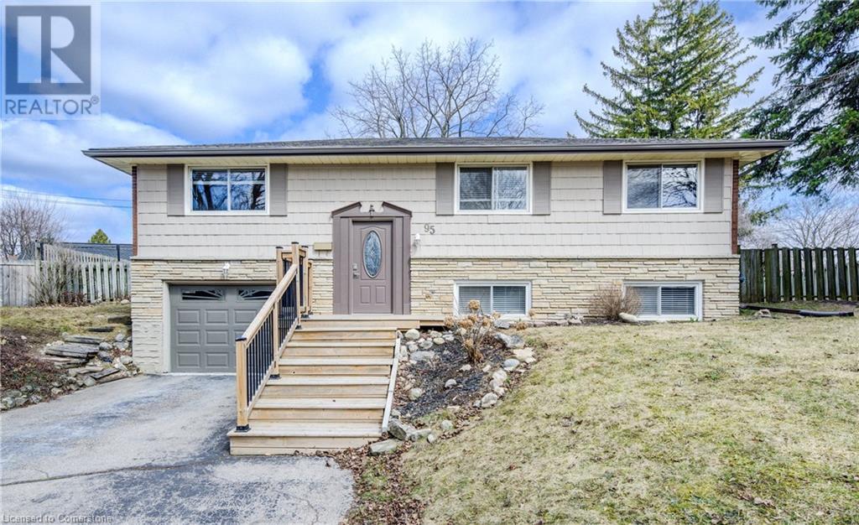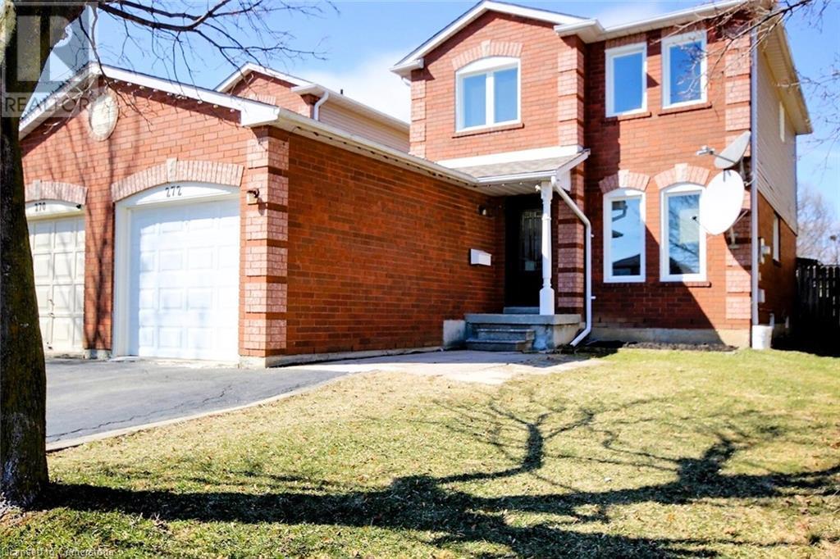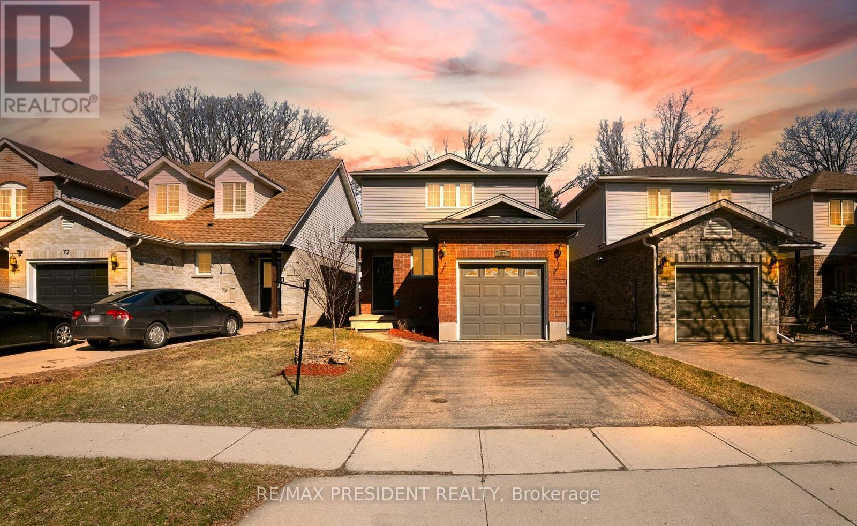Free account required
Unlock the full potential of your property search with a free account! Here's what you'll gain immediate access to:
- Exclusive Access to Every Listing
- Personalized Search Experience
- Favorite Properties at Your Fingertips
- Stay Ahead with Email Alerts
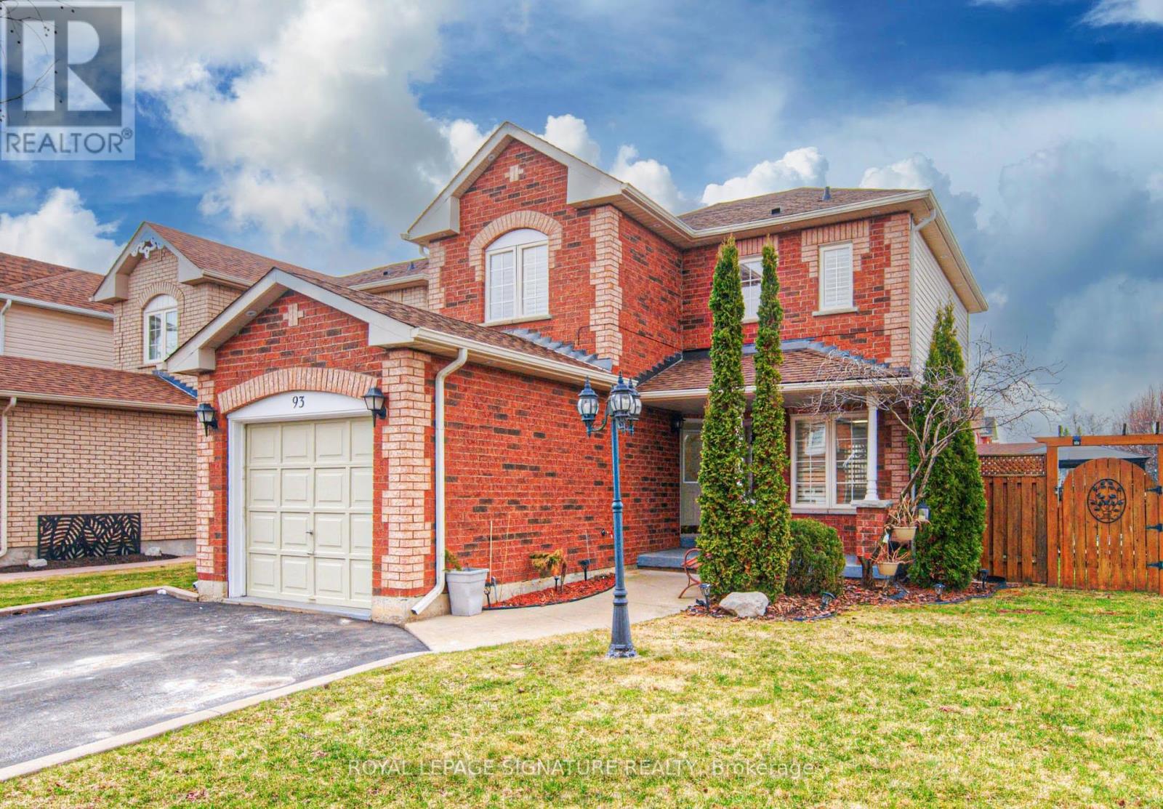

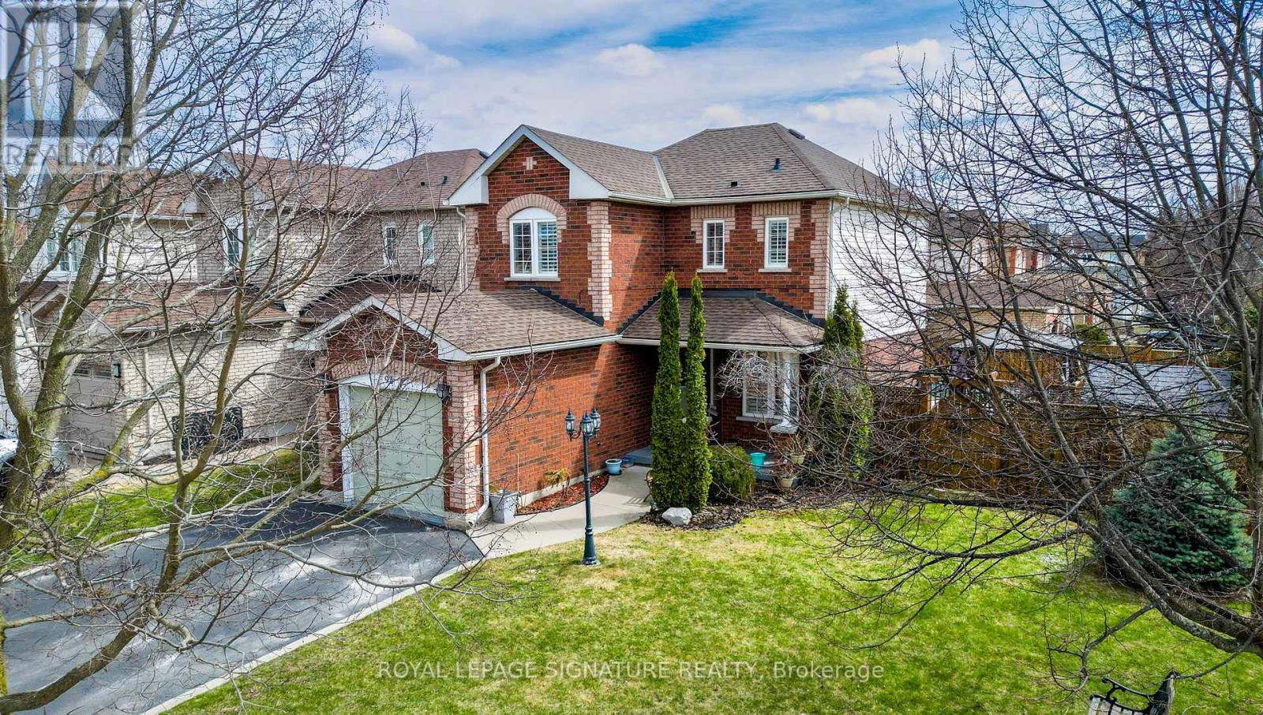
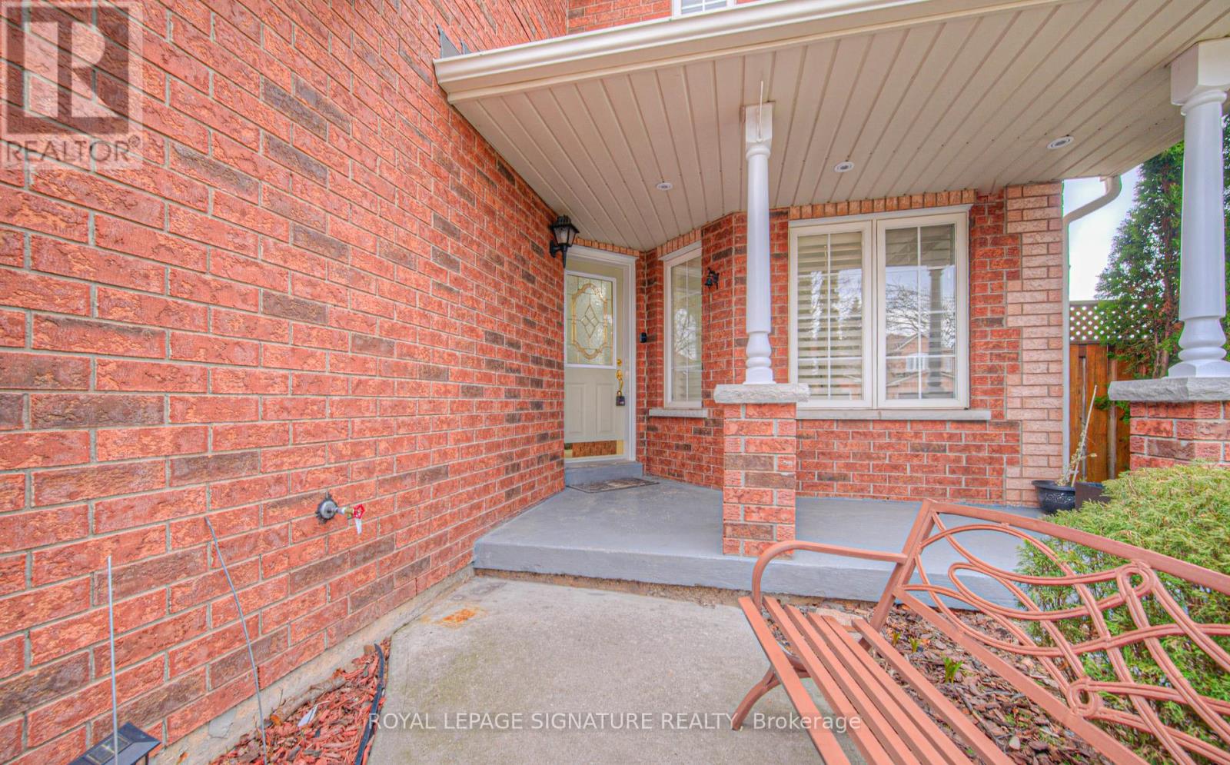
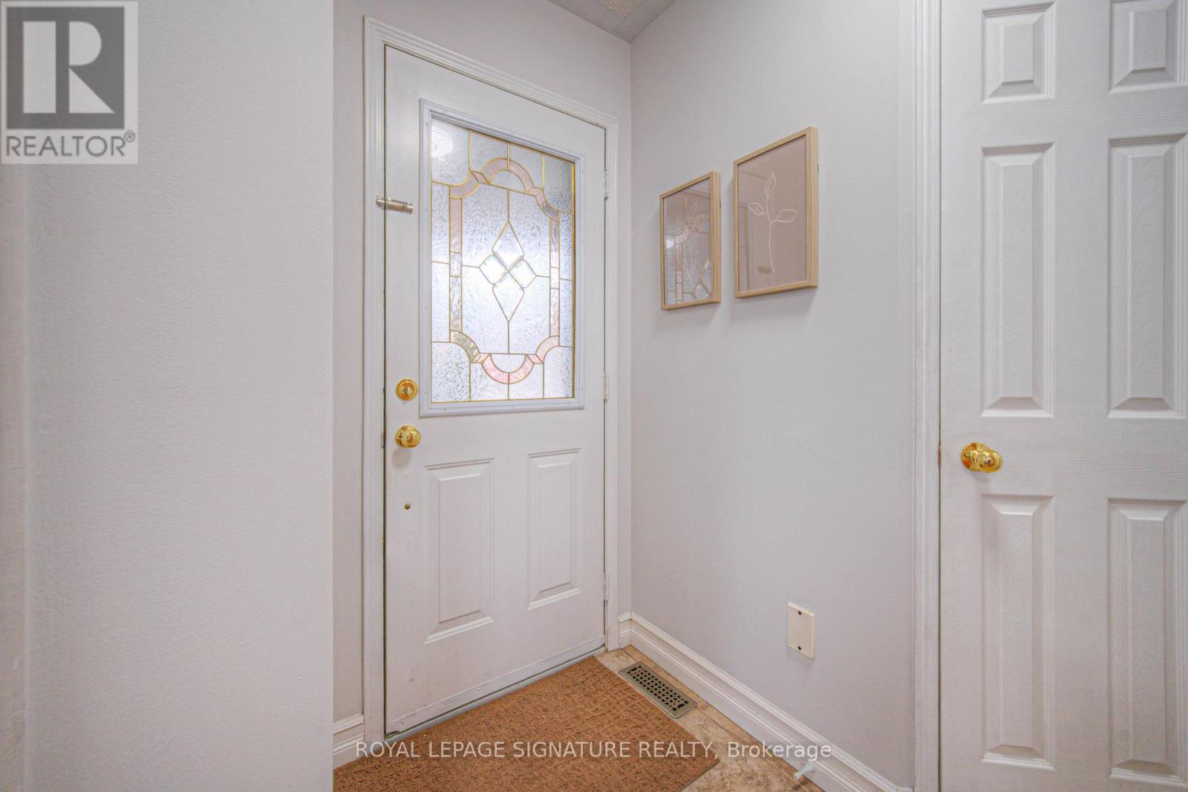
$820,000
93 WHEATLAND DRIVE
Cambridge, Ontario, Ontario, N1P1C5
MLS® Number: X12081040
Property description
Welcome To This Stunning Detached Corner-Lot Home In Cambridges' Sought-After East Galt Community. Set On A Wide And Large Lot, This Spacious And Sun-Filled 3-Bed, 3-Bath Beauty Is Filled With Natural Light And Upgraded From Top To Bottom. Enjoy A Bright Interior With Upgraded Flooring Throughout, Upgraded Kitchen Cabinets And Countertops, Pot Lights, And Modern Fixtures. The Finished Basement Offers A Spacious Rec Room, Wet Bar, And Additional Bathroom Perfect For Entertaining. Step Outside To Your Private Backyard Oasis Featuring An In-Ground Pool With A Brand-New Water Heater And A Handy Shed For Extra Storage. With An Attached Garage And A Wide Driveway, There's Plenty Of Parking. Move-In Ready, This Family-Friendly Home Is Close To Great Schools, Parks, Trails, And Everyday Amenities.
Building information
Type
*****
Age
*****
Appliances
*****
Basement Development
*****
Basement Type
*****
Construction Style Attachment
*****
Cooling Type
*****
Exterior Finish
*****
Fireplace Present
*****
Foundation Type
*****
Half Bath Total
*****
Heating Fuel
*****
Heating Type
*****
Size Interior
*****
Stories Total
*****
Utility Water
*****
Land information
Amenities
*****
Fence Type
*****
Sewer
*****
Size Depth
*****
Size Frontage
*****
Size Irregular
*****
Size Total
*****
Rooms
Main level
Bathroom
*****
Dining room
*****
Living room
*****
Kitchen
*****
Lower level
Bathroom
*****
Recreational, Games room
*****
Laundry room
*****
Second level
Bathroom
*****
Bedroom 3
*****
Bedroom 2
*****
Primary Bedroom
*****
Main level
Bathroom
*****
Dining room
*****
Living room
*****
Kitchen
*****
Lower level
Bathroom
*****
Recreational, Games room
*****
Laundry room
*****
Second level
Bathroom
*****
Bedroom 3
*****
Bedroom 2
*****
Primary Bedroom
*****
Main level
Bathroom
*****
Dining room
*****
Living room
*****
Kitchen
*****
Lower level
Bathroom
*****
Recreational, Games room
*****
Laundry room
*****
Second level
Bathroom
*****
Bedroom 3
*****
Bedroom 2
*****
Primary Bedroom
*****
Main level
Bathroom
*****
Dining room
*****
Living room
*****
Kitchen
*****
Lower level
Bathroom
*****
Recreational, Games room
*****
Laundry room
*****
Second level
Bathroom
*****
Bedroom 3
*****
Bedroom 2
*****
Primary Bedroom
*****
Courtesy of ROYAL LEPAGE SIGNATURE REALTY
Book a Showing for this property
Please note that filling out this form you'll be registered and your phone number without the +1 part will be used as a password.
