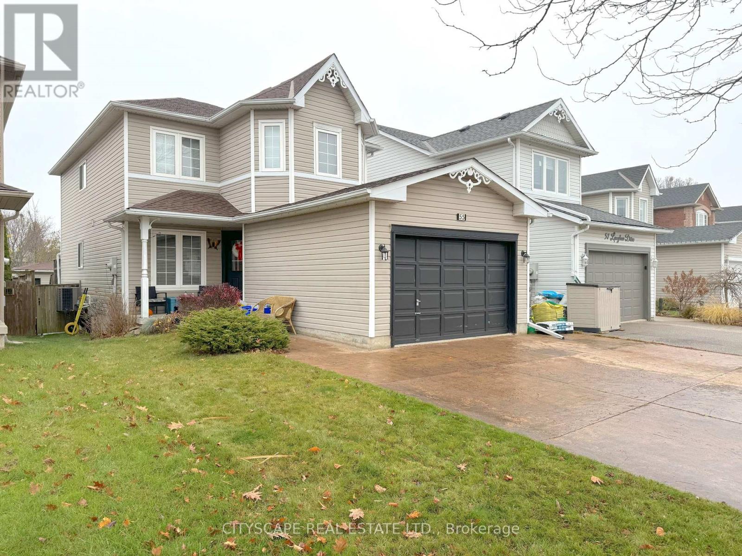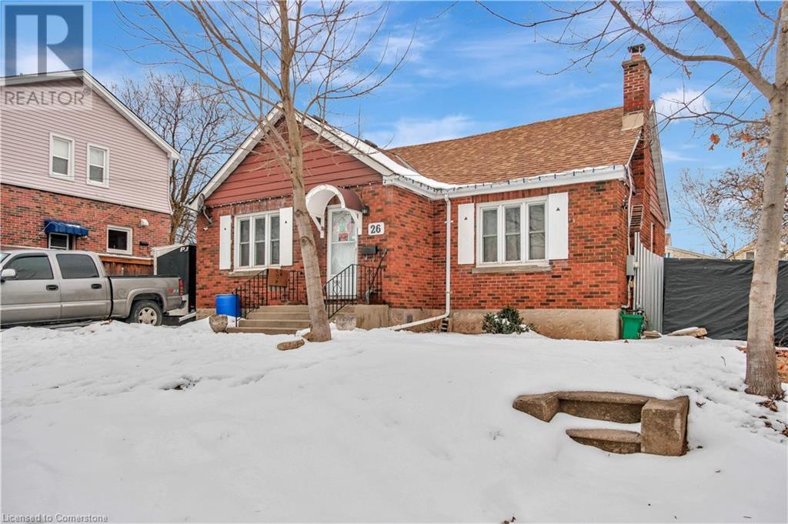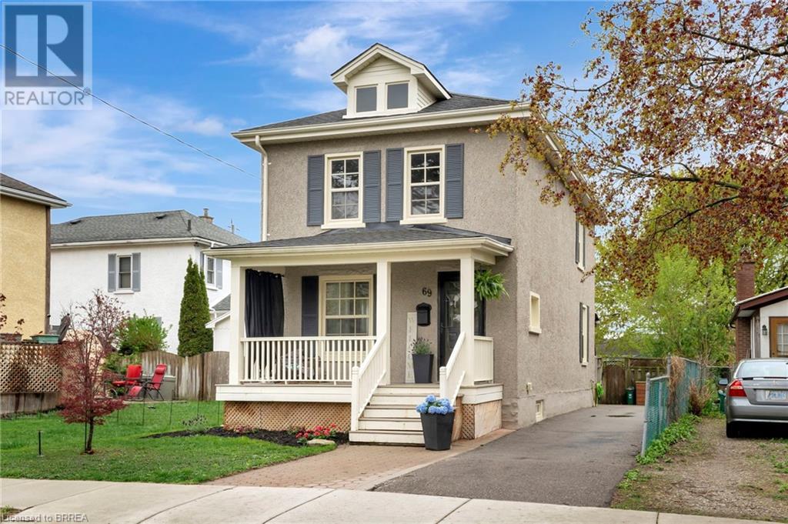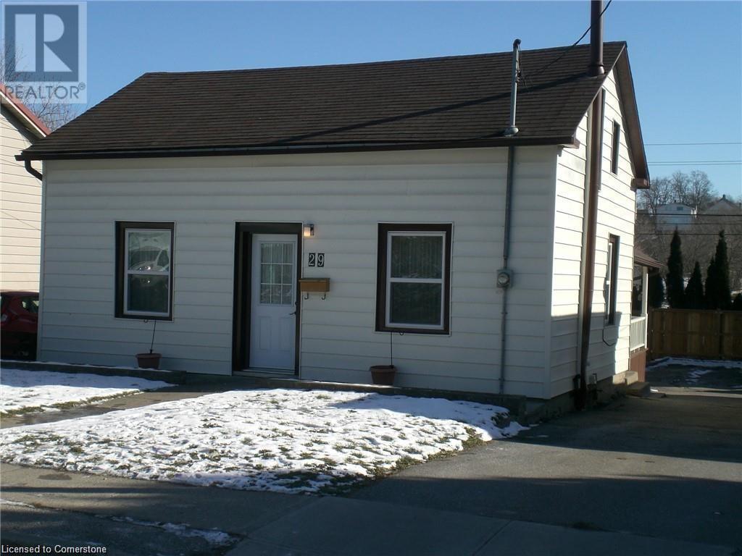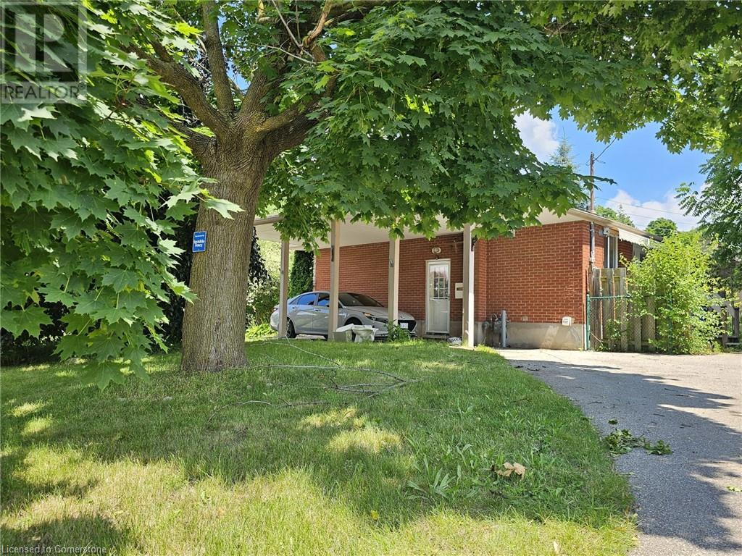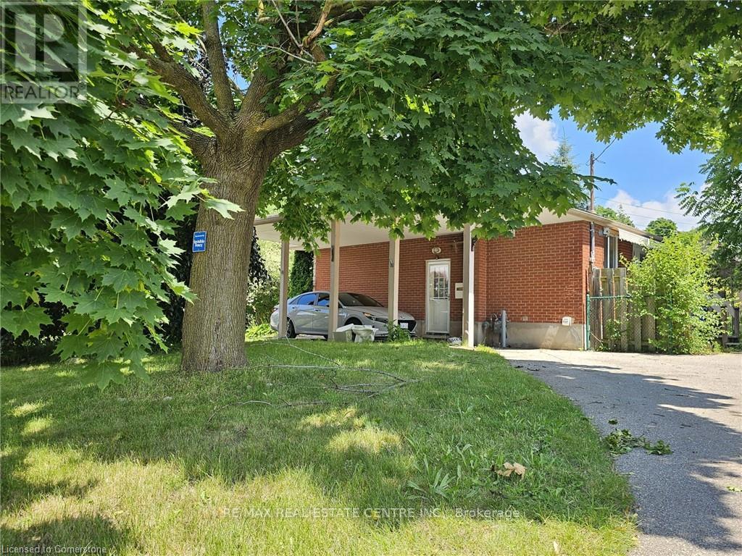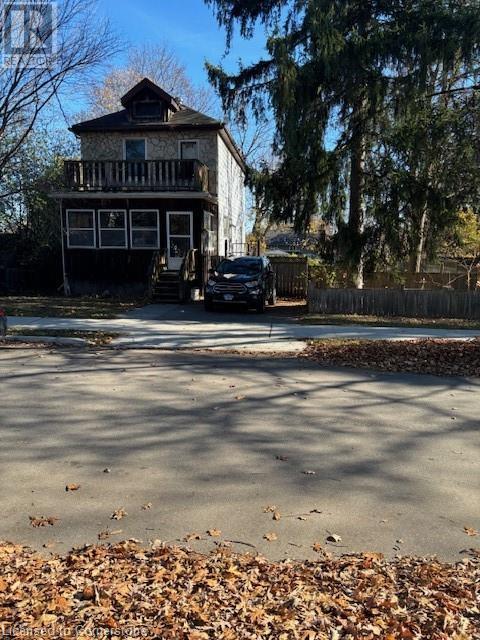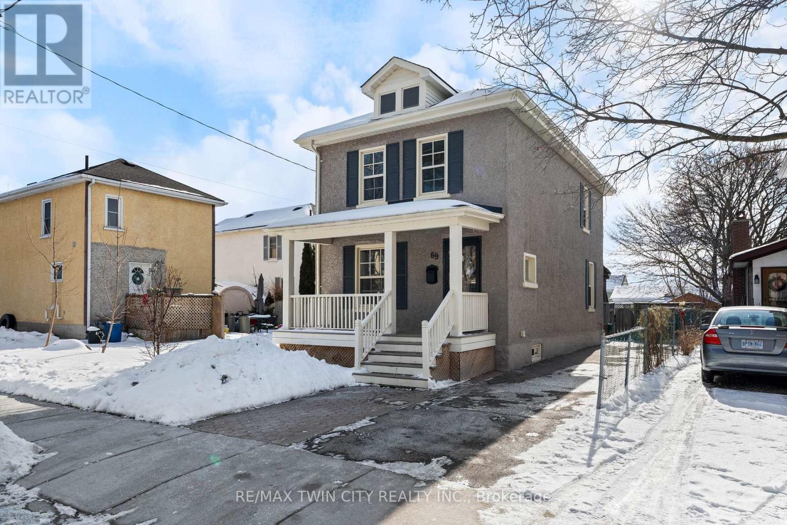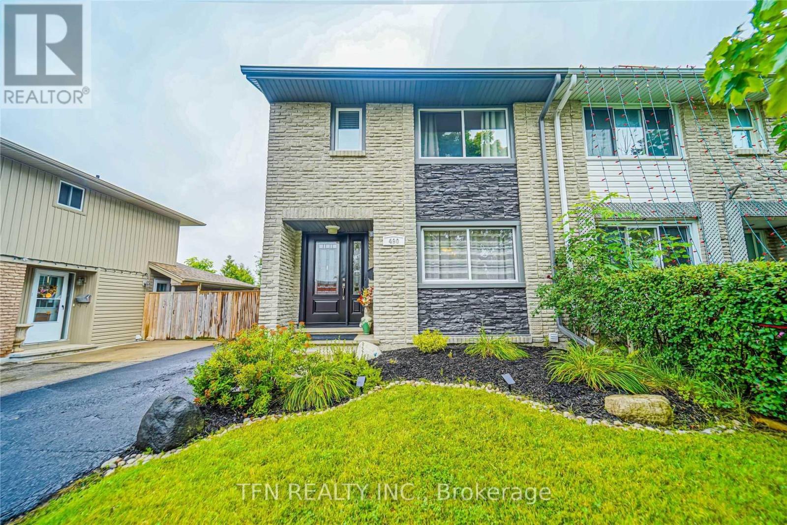Free account required
Unlock the full potential of your property search with a free account! Here's what you'll gain immediate access to:
- Exclusive Access to Every Listing
- Personalized Search Experience
- Favorite Properties at Your Fingertips
- Stay Ahead with Email Alerts

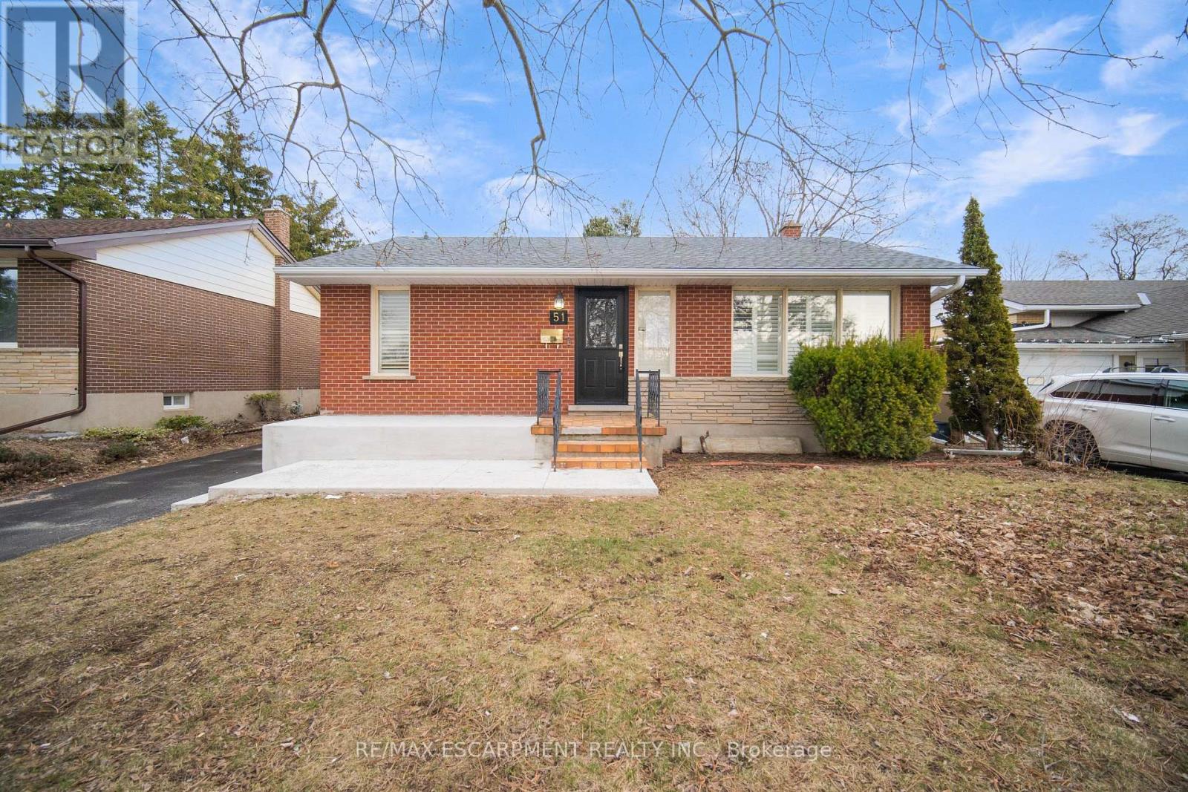
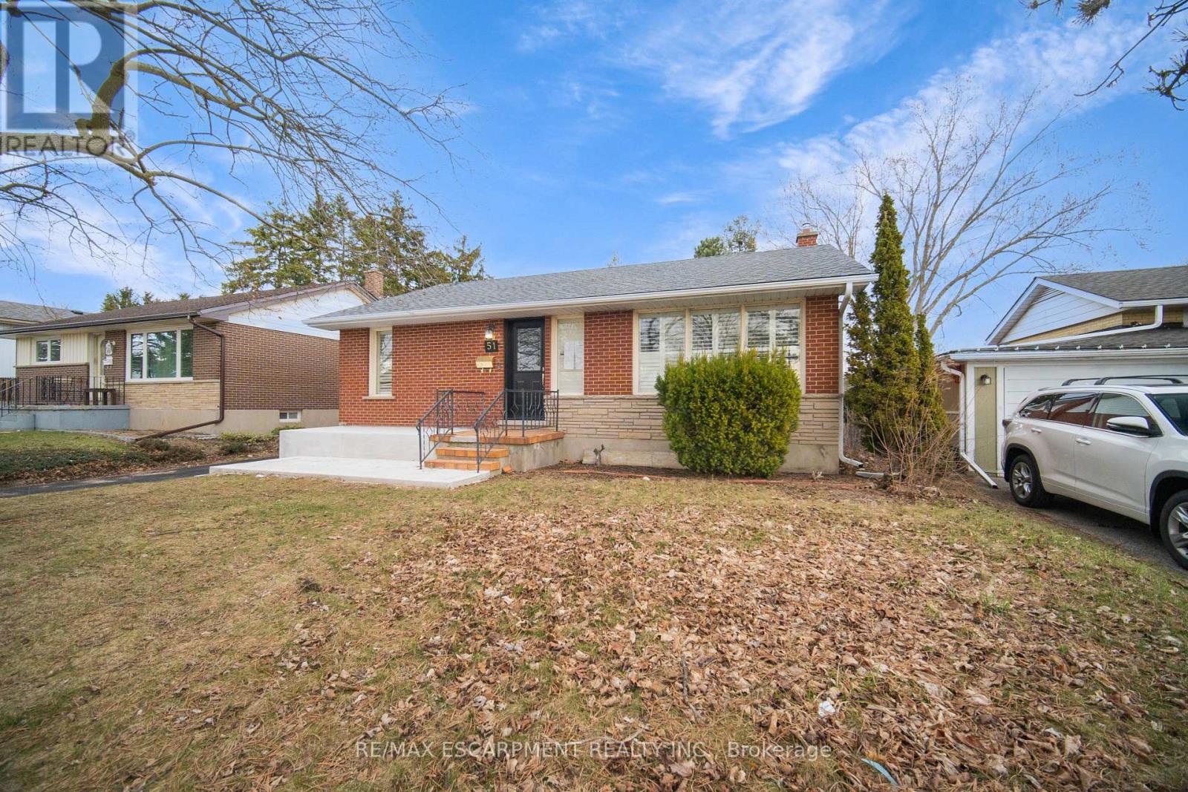
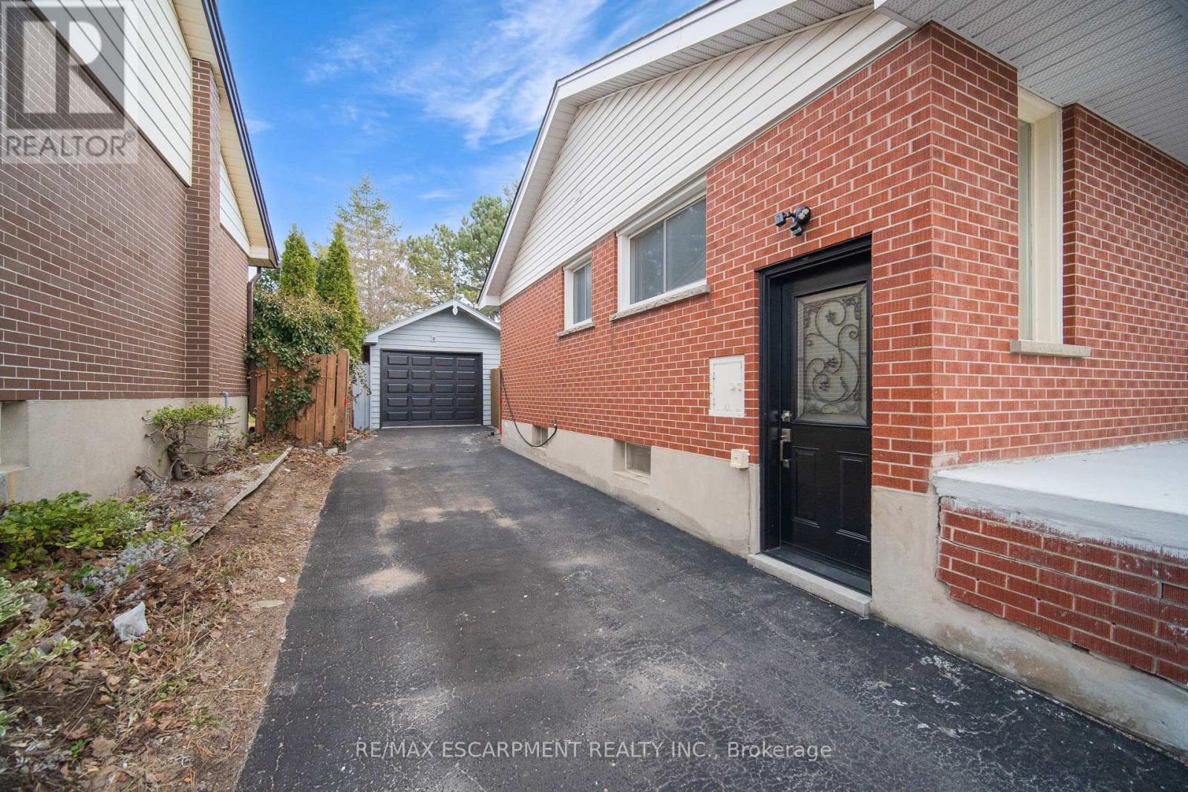
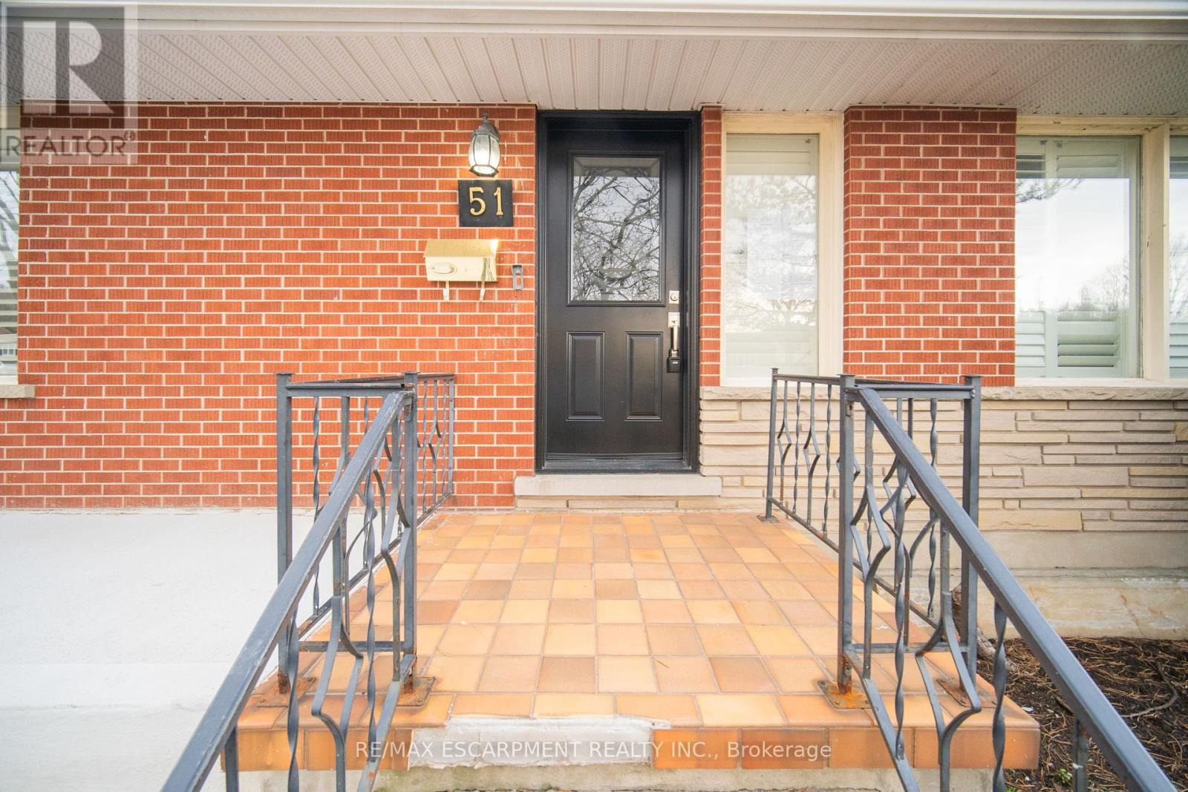
$719,900
51 ROUSE AVENUE
Cambridge, Ontario, Ontario, N1R4M6
MLS® Number: X12090706
Property description
Welcome to this well-maintained 3-bedroom, 2-bathroom detached home nestled in a family-friendly neighbourhood of Cambridge. Offering both comfort and convenience, this property is perfect for first-time buyers, growing families, or investors. Discover the perfect blend of space, comfort, and potential as you step inside to find a welcoming layout with generously sized bedrooms, plenty of natural light, and a spacious living area ideal for family time or entertaining. The functional kitchen includes ample storage and prep space. The finished basement with separate entrance offers additional living space and boundless potential. A cozy screened-in porch extends your living space and is perfect for enjoying your morning coffee, reading a book, or unwinding in the evening. Step outside and fall in love with the backyardyour private outdoor oasis. The large, fully fenced yard offers a safe and spacious area for kids and pets to enjoy, while also providing endless possibilities for gardening, play, or relaxation. A concrete patio sits just off the back of the home, making it the perfect spot for outdoor dining and summer BBQs. This home is move-in ready and offers fantastic potential for future growth and customization. Located close to schools, parks, shopping, and transit, this home blends lifestyle and opportunity in one great package. Whether you're a family looking for more room to grow or an investor, this one checks all the boxes.
Building information
Type
*****
Appliances
*****
Architectural Style
*****
Basement Type
*****
Construction Style Attachment
*****
Cooling Type
*****
Exterior Finish
*****
Foundation Type
*****
Heating Fuel
*****
Heating Type
*****
Size Interior
*****
Stories Total
*****
Utility Water
*****
Land information
Sewer
*****
Size Depth
*****
Size Frontage
*****
Size Irregular
*****
Size Total
*****
Rooms
Ground level
Other
*****
Bathroom
*****
Bedroom
*****
Bedroom
*****
Bedroom
*****
Kitchen
*****
Living room
*****
Basement
Recreational, Games room
*****
Office
*****
Den
*****
Bathroom
*****
Ground level
Other
*****
Bathroom
*****
Bedroom
*****
Bedroom
*****
Bedroom
*****
Kitchen
*****
Living room
*****
Basement
Recreational, Games room
*****
Office
*****
Den
*****
Bathroom
*****
Ground level
Other
*****
Bathroom
*****
Bedroom
*****
Bedroom
*****
Bedroom
*****
Kitchen
*****
Living room
*****
Basement
Recreational, Games room
*****
Office
*****
Den
*****
Bathroom
*****
Ground level
Other
*****
Bathroom
*****
Bedroom
*****
Bedroom
*****
Bedroom
*****
Kitchen
*****
Living room
*****
Basement
Recreational, Games room
*****
Office
*****
Den
*****
Bathroom
*****
Ground level
Other
*****
Bathroom
*****
Bedroom
*****
Bedroom
*****
Bedroom
*****
Kitchen
*****
Courtesy of RE/MAX ESCARPMENT REALTY INC.
Book a Showing for this property
Please note that filling out this form you'll be registered and your phone number without the +1 part will be used as a password.
