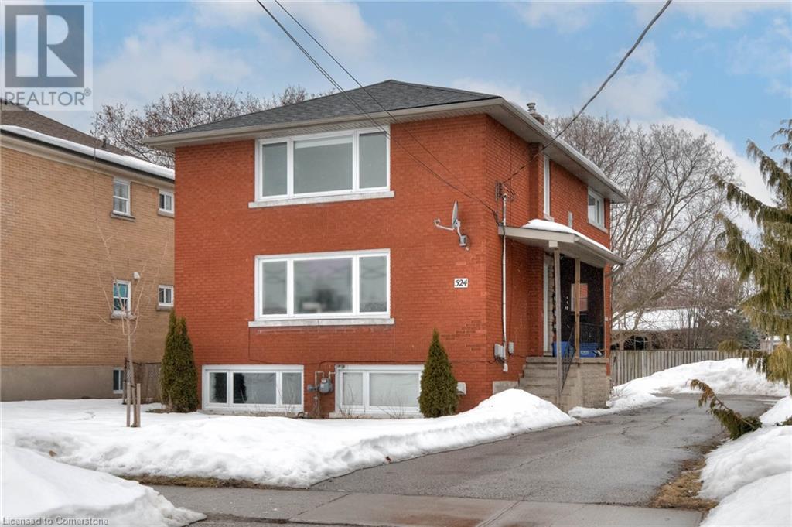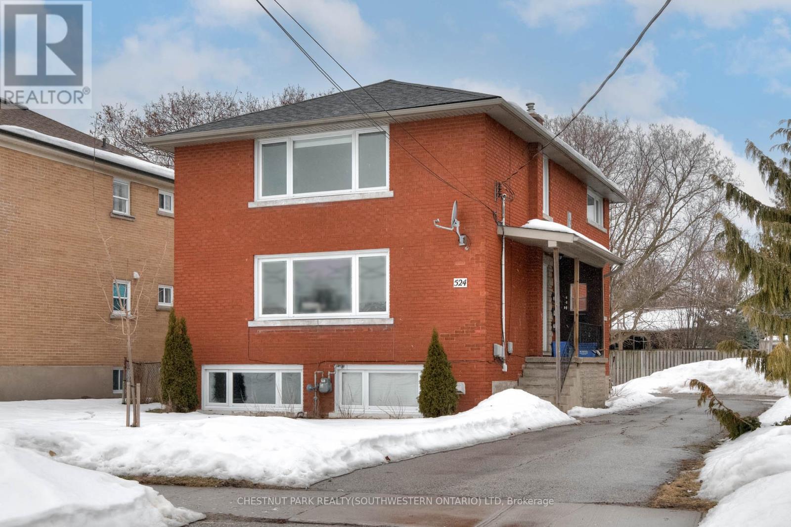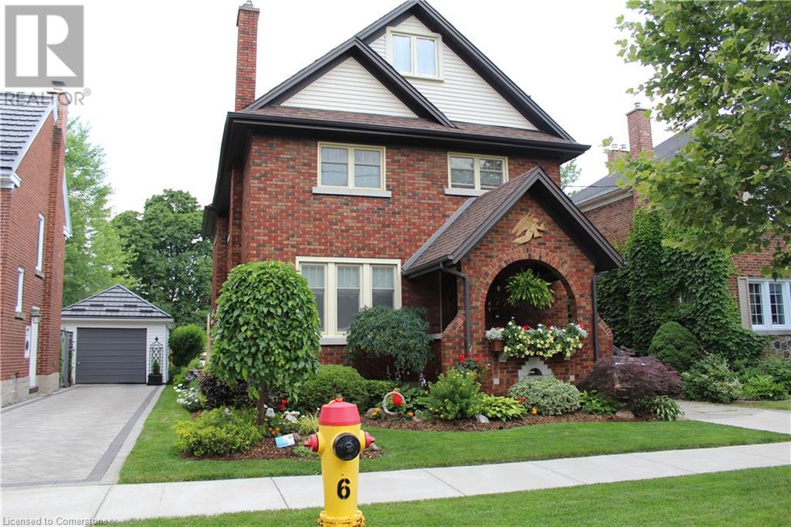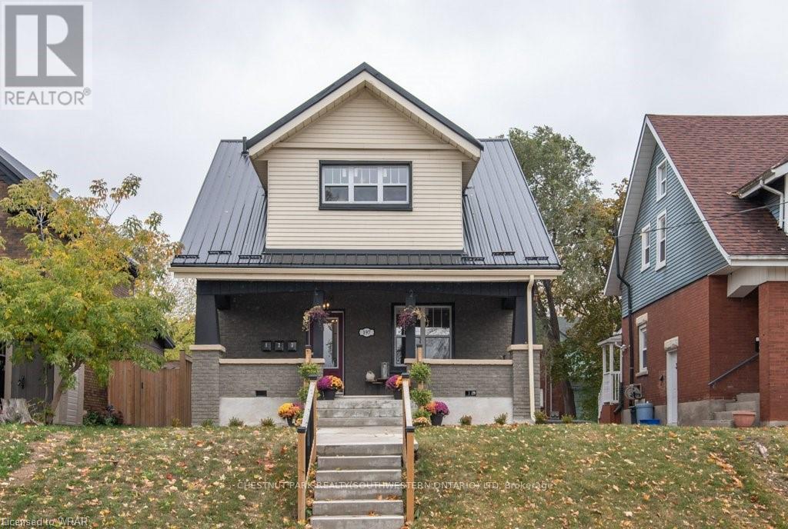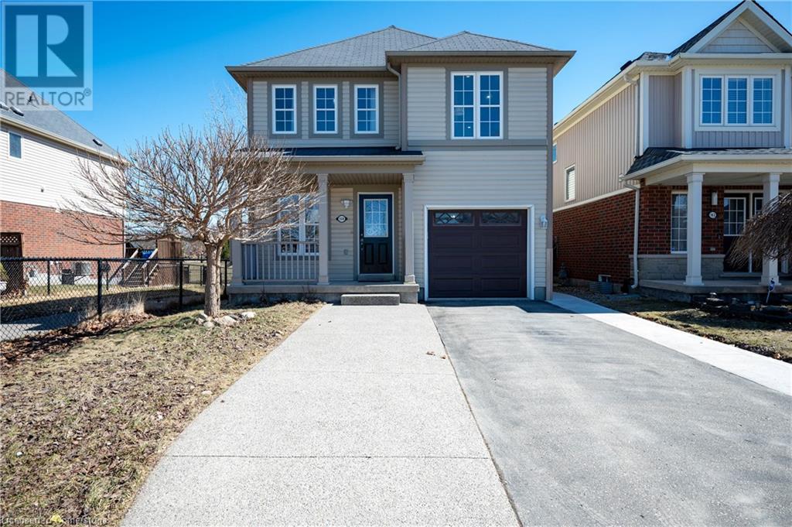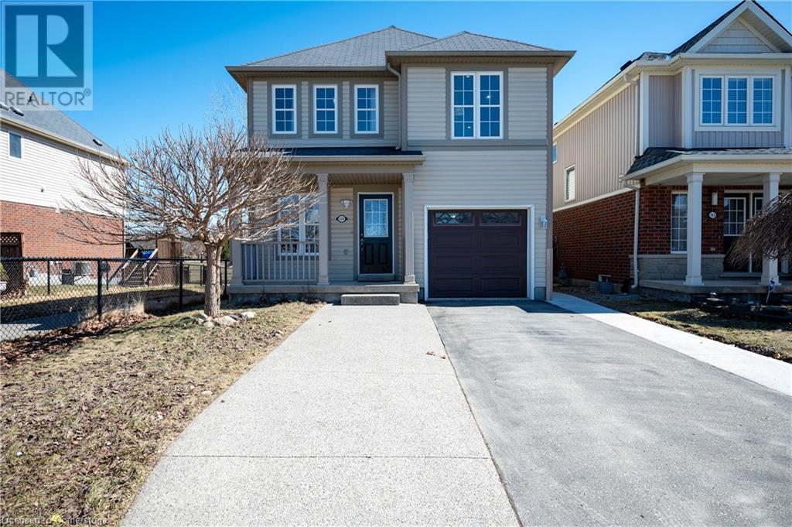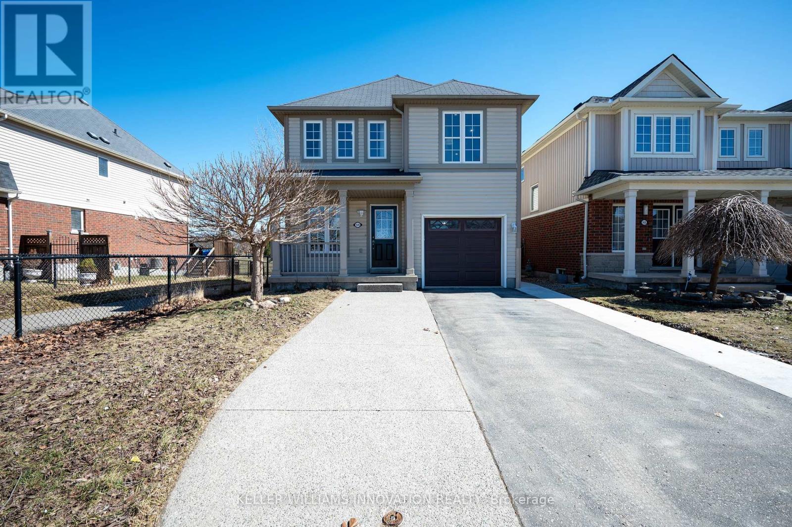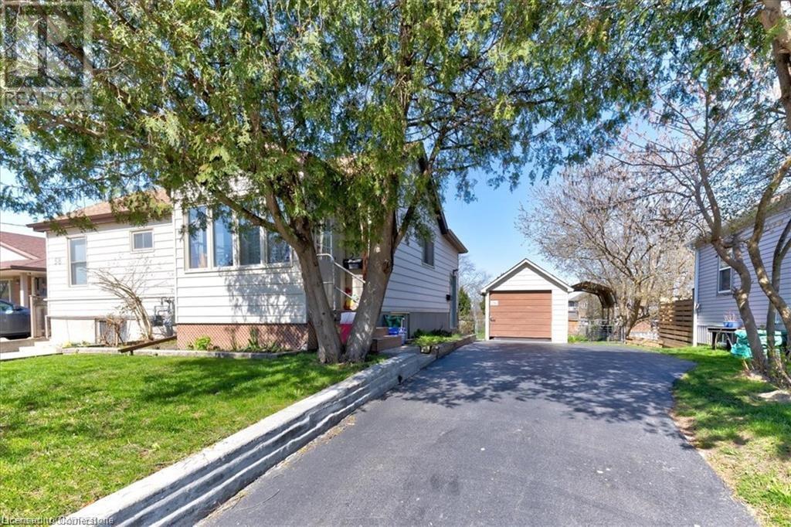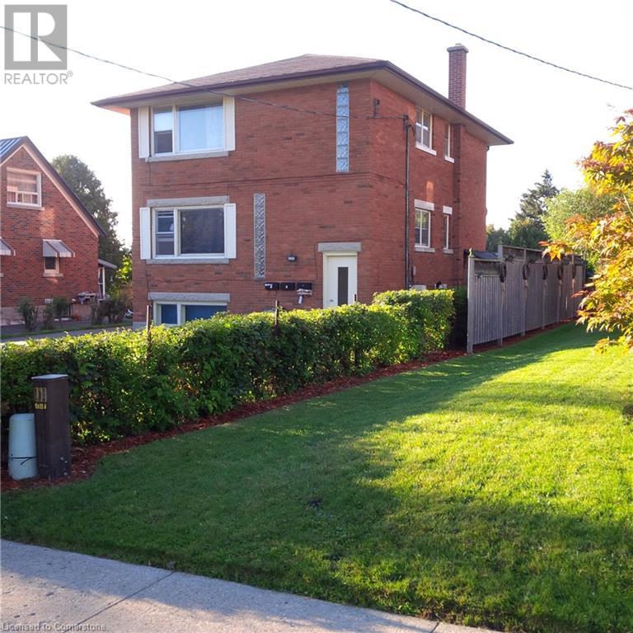Free account required
Unlock the full potential of your property search with a free account! Here's what you'll gain immediate access to:
- Exclusive Access to Every Listing
- Personalized Search Experience
- Favorite Properties at Your Fingertips
- Stay Ahead with Email Alerts
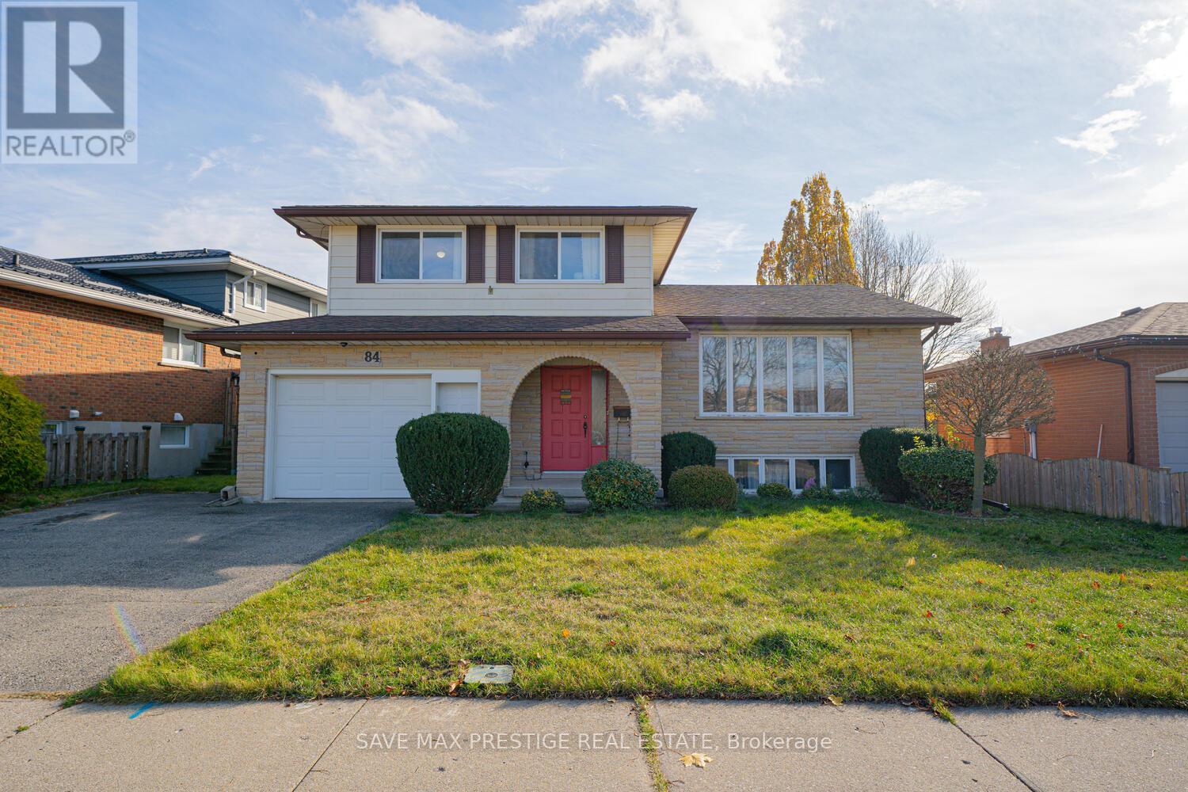
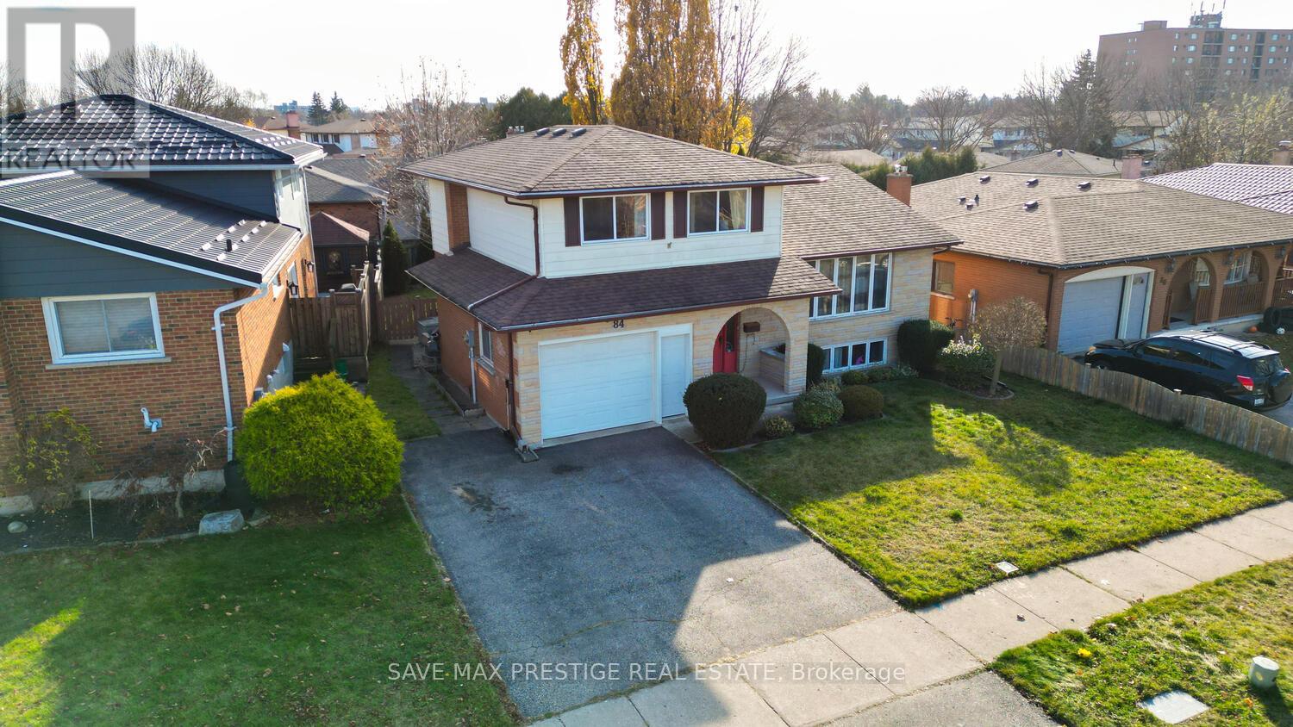
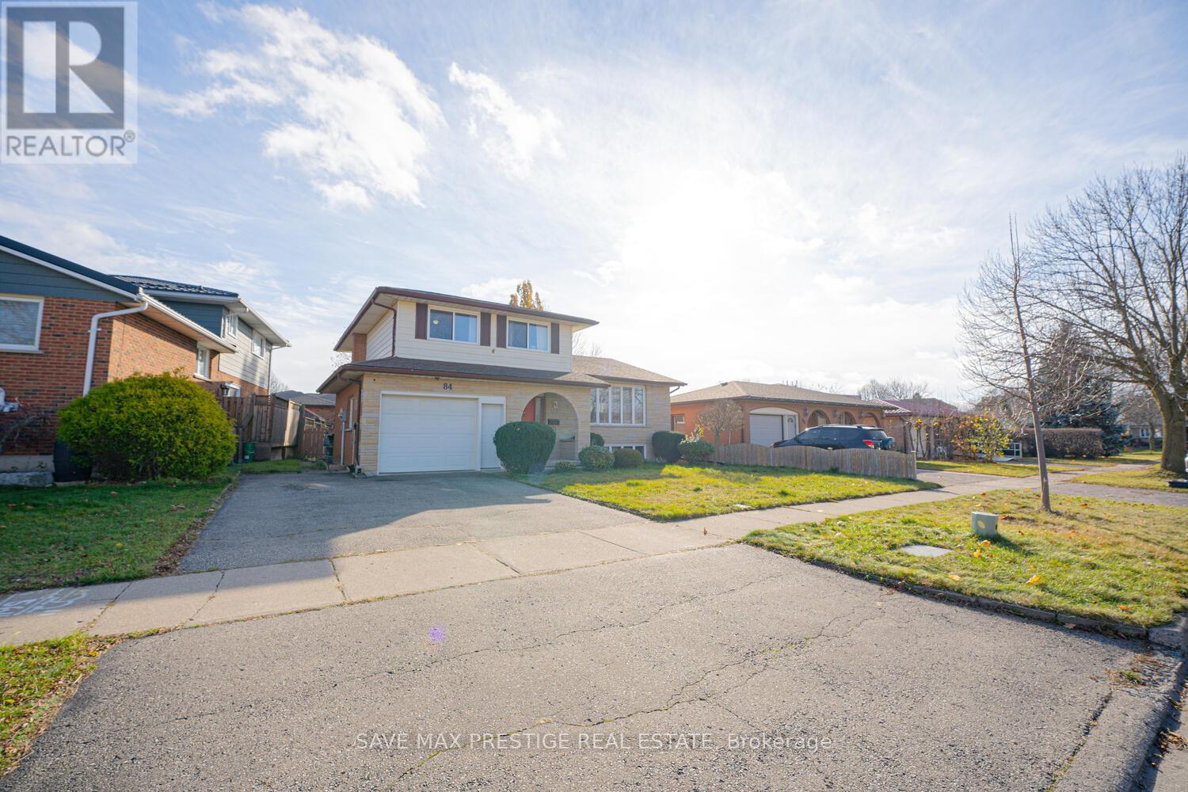
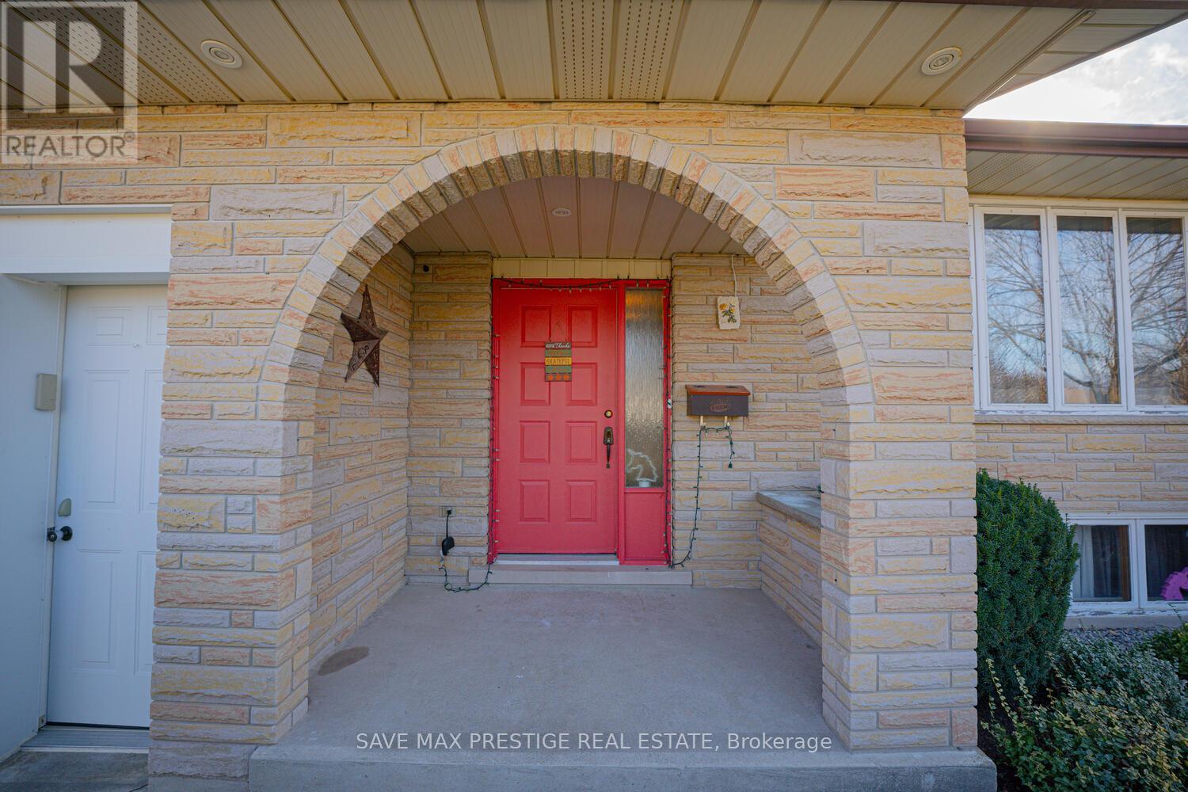

$830,000
84 WIMBLETON CRESCENT
Kitchener, Ontario, Ontario, N2B3K5
MLS® Number: X12102350
Property description
Amazing opportunity to own a 4-level side-split Detached in a vibrant community of Kitchener. Spacious living/Dining combined room w/laminate flooring & full of sunlight. Separate Family room w/ gas fireplace, laminate flooring & w/o to deck. Eat-in kitchen combined w/breakfast area. Full 3 pc washroom on main floor. 2nd floor master bedroom w/ laminate flooring & closet. 2 other good sized bedrooms & 3pc washroom on 2nd floor. Finished walk-up basement w/kitchen, 2 bedrooms & 3pc washroom. Separate laundry in the basement & 2nd laundry connection in garage. Custom Deck & garden shed in backyard. Hot water tank is owned. 200amp connection w/ subpanel in basement. Close to schools, bus, plaza, parks, shopping , HWY & much more.
Building information
Type
*****
Appliances
*****
Basement Development
*****
Basement Features
*****
Basement Type
*****
Construction Style Attachment
*****
Construction Style Split Level
*****
Cooling Type
*****
Exterior Finish
*****
Fireplace Present
*****
FireplaceTotal
*****
Flooring Type
*****
Foundation Type
*****
Heating Fuel
*****
Heating Type
*****
Size Interior
*****
Utility Water
*****
Land information
Sewer
*****
Size Depth
*****
Size Frontage
*****
Size Irregular
*****
Size Total
*****
Rooms
Main level
Family room
*****
Dining room
*****
Living room
*****
Lower level
Bedroom
*****
Basement
Kitchen
*****
Bedroom
*****
Second level
Bedroom 3
*****
Bedroom 2
*****
Primary Bedroom
*****
Main level
Family room
*****
Dining room
*****
Living room
*****
Lower level
Bedroom
*****
Basement
Kitchen
*****
Bedroom
*****
Second level
Bedroom 3
*****
Bedroom 2
*****
Primary Bedroom
*****
Main level
Family room
*****
Dining room
*****
Living room
*****
Lower level
Bedroom
*****
Basement
Kitchen
*****
Bedroom
*****
Second level
Bedroom 3
*****
Bedroom 2
*****
Primary Bedroom
*****
Courtesy of SAVE MAX PRESTIGE REAL ESTATE
Book a Showing for this property
Please note that filling out this form you'll be registered and your phone number without the +1 part will be used as a password.
