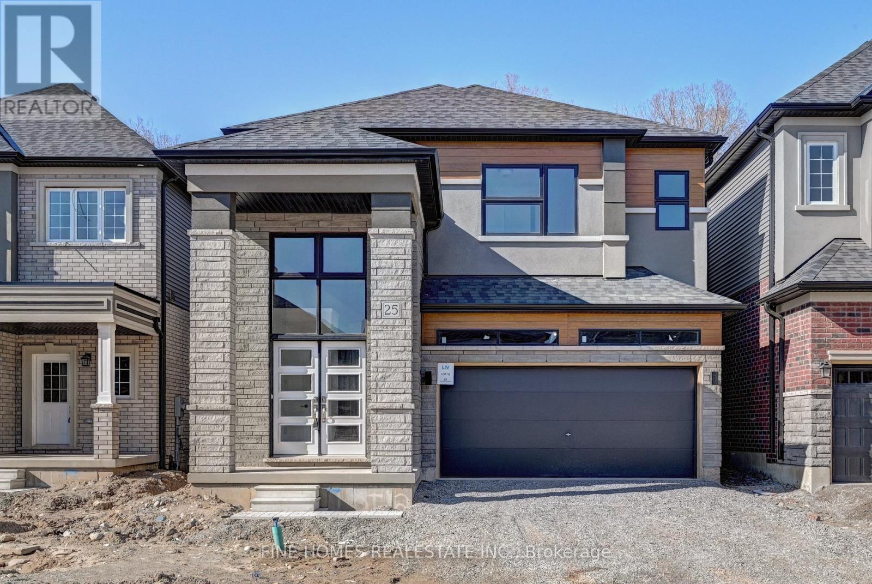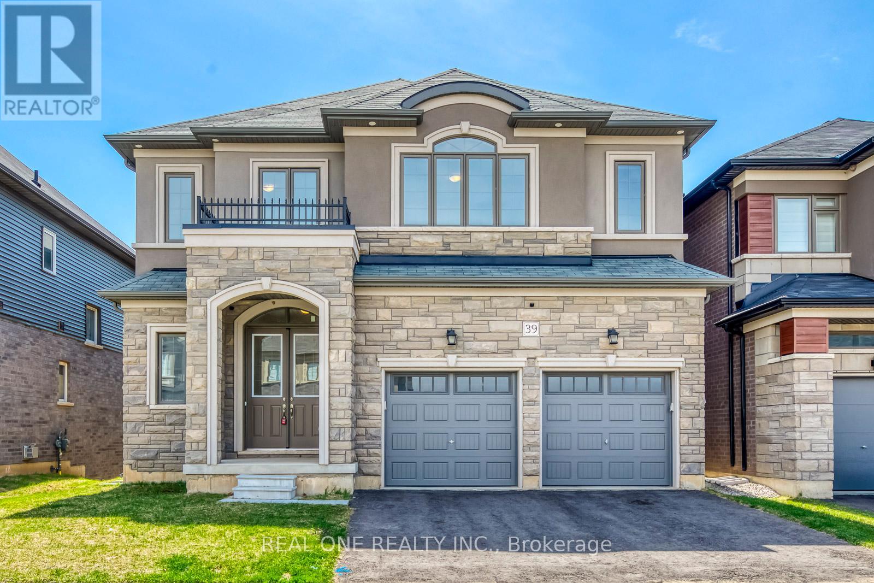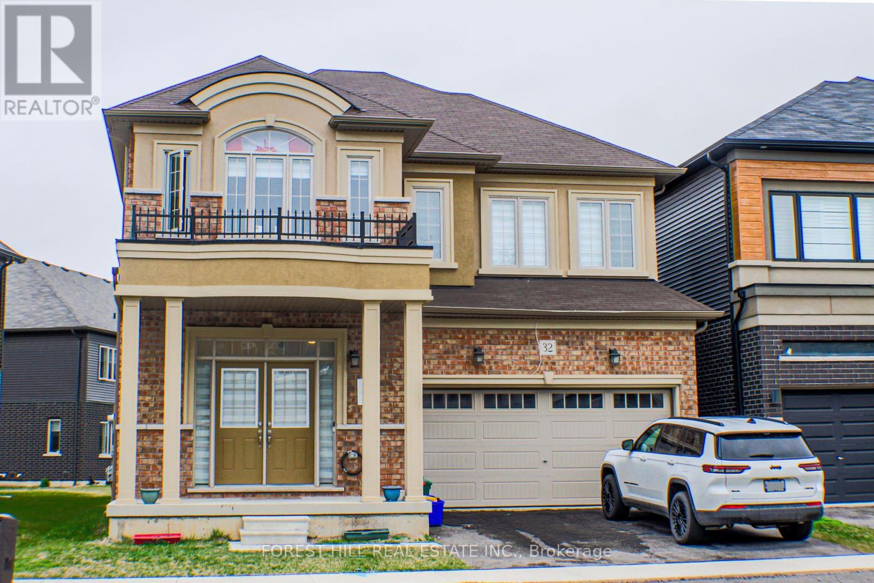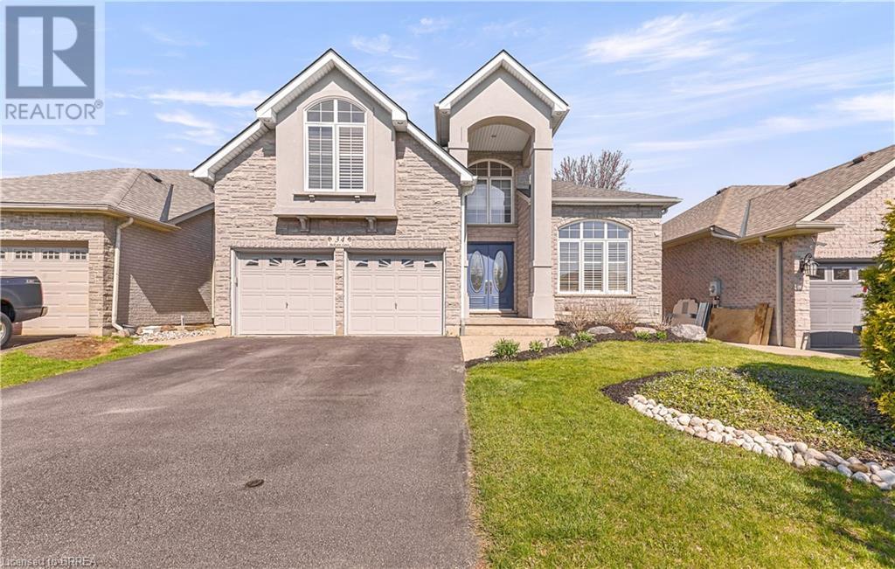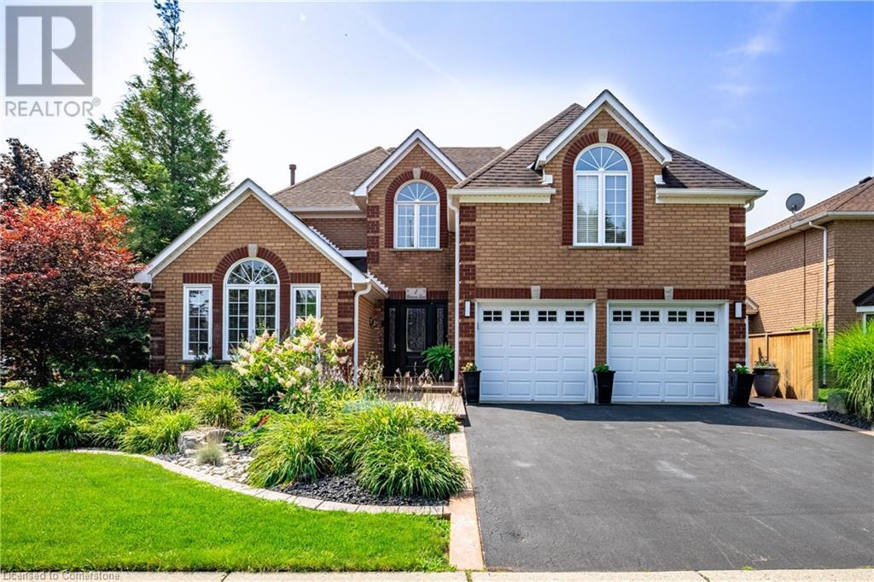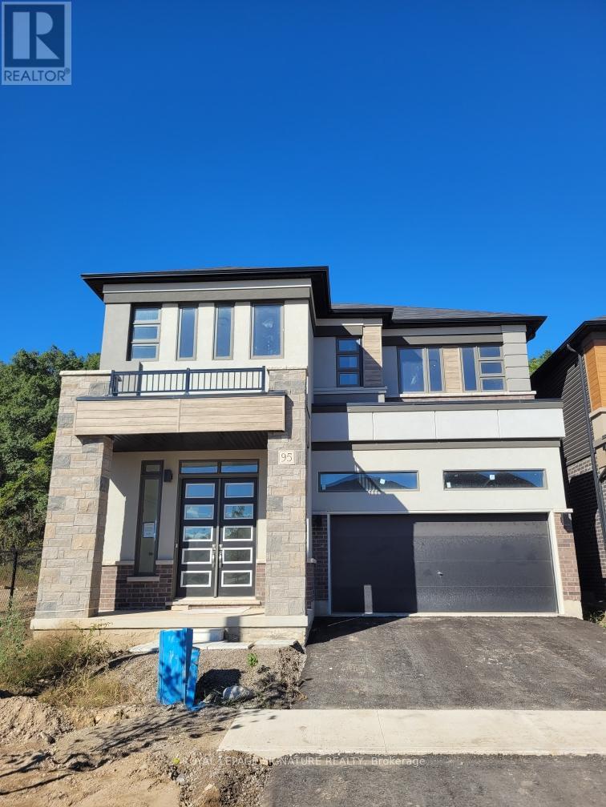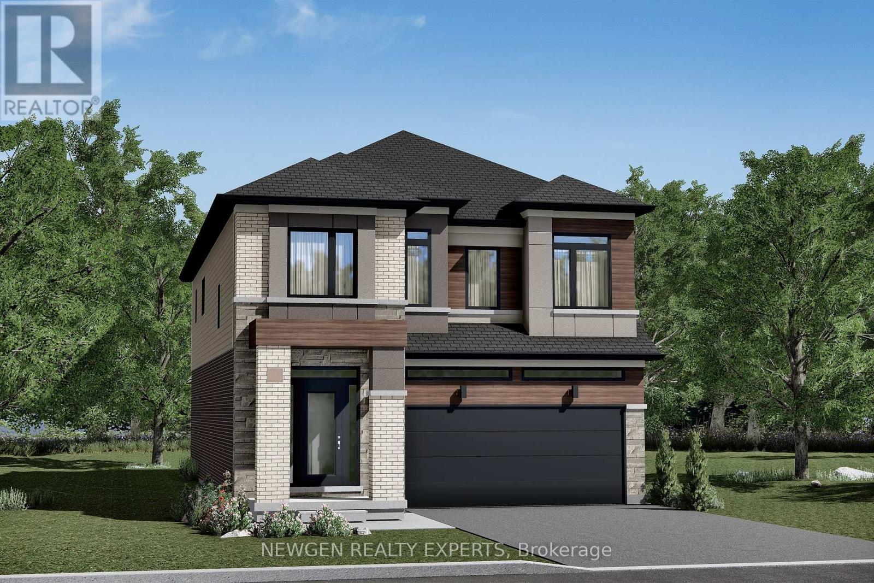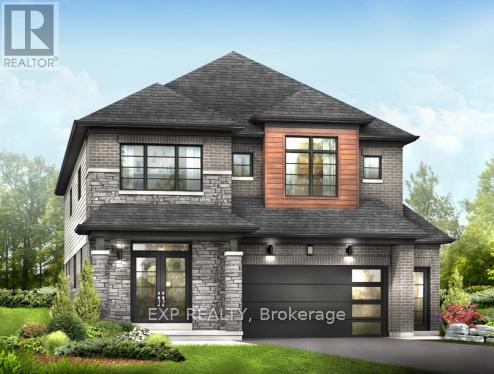Free account required
Unlock the full potential of your property search with a free account! Here's what you'll gain immediate access to:
- Exclusive Access to Every Listing
- Personalized Search Experience
- Favorite Properties at Your Fingertips
- Stay Ahead with Email Alerts
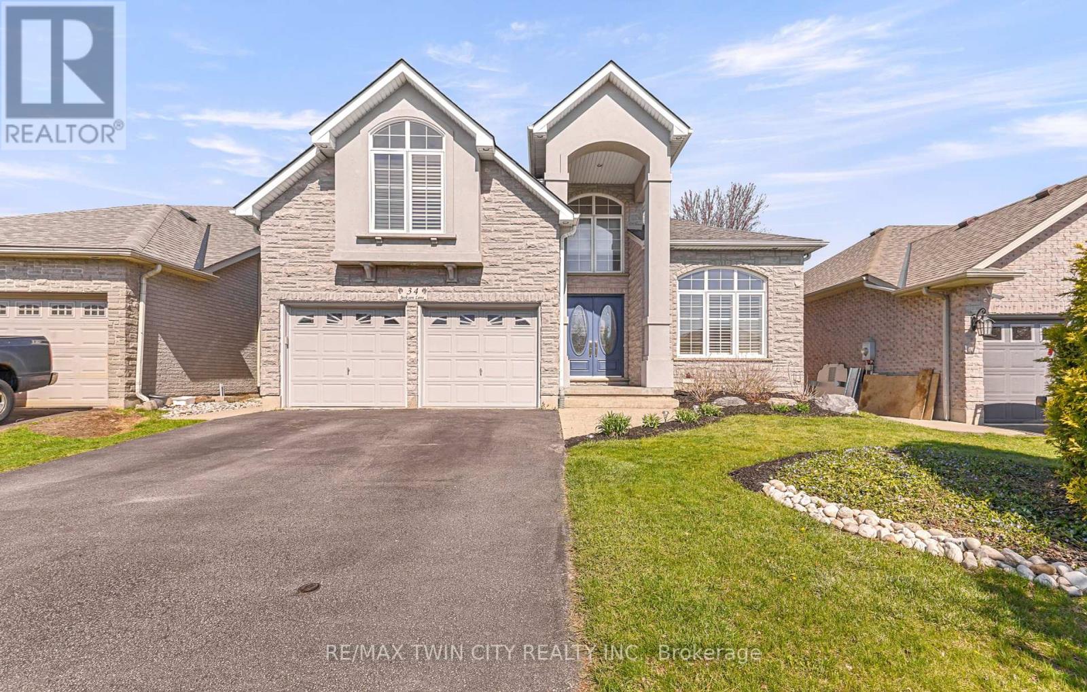
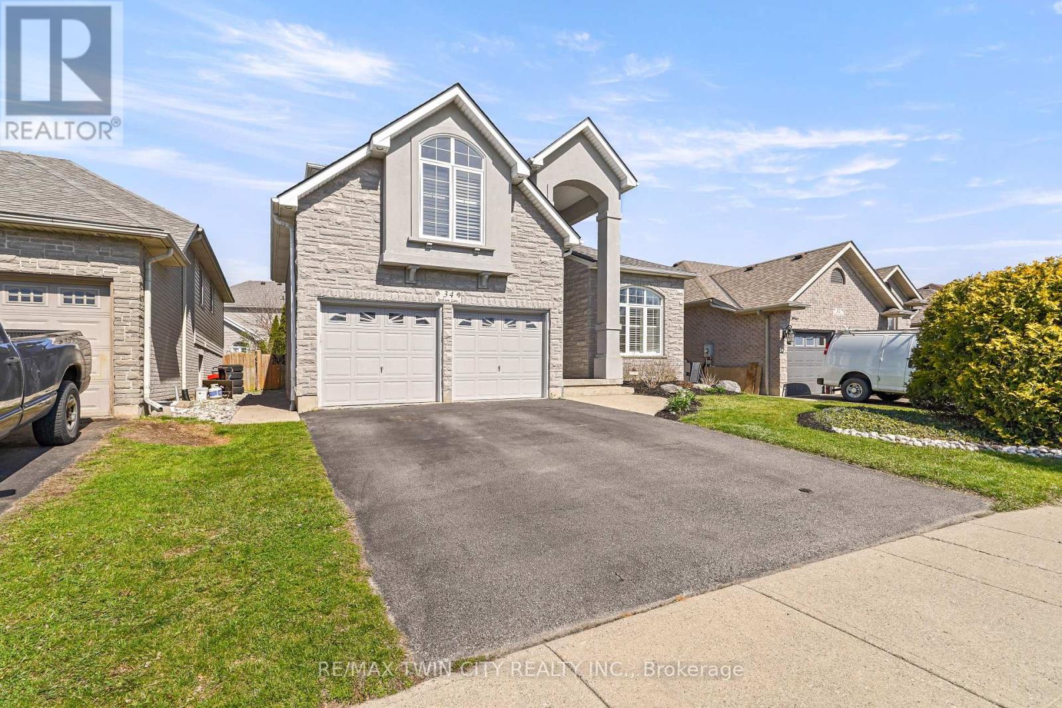
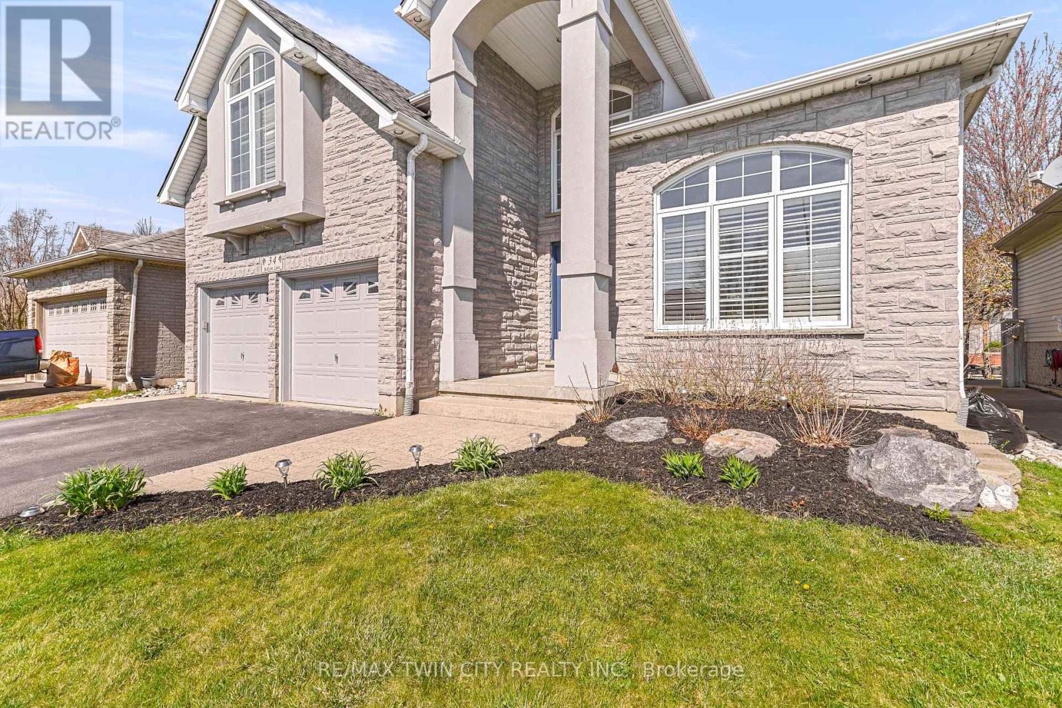
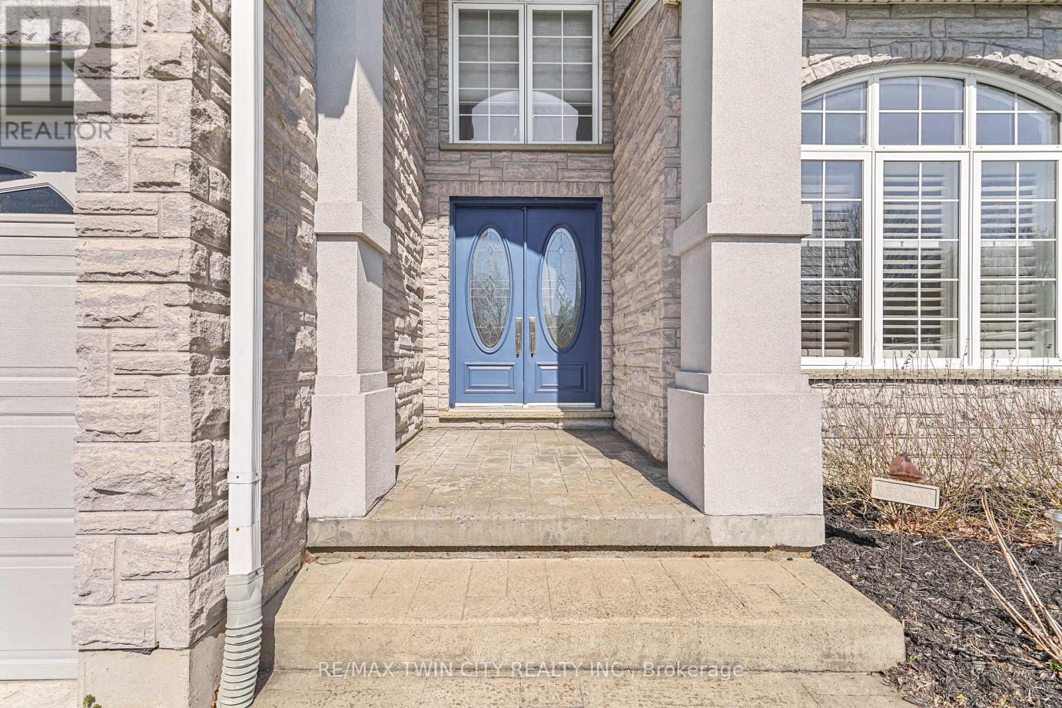
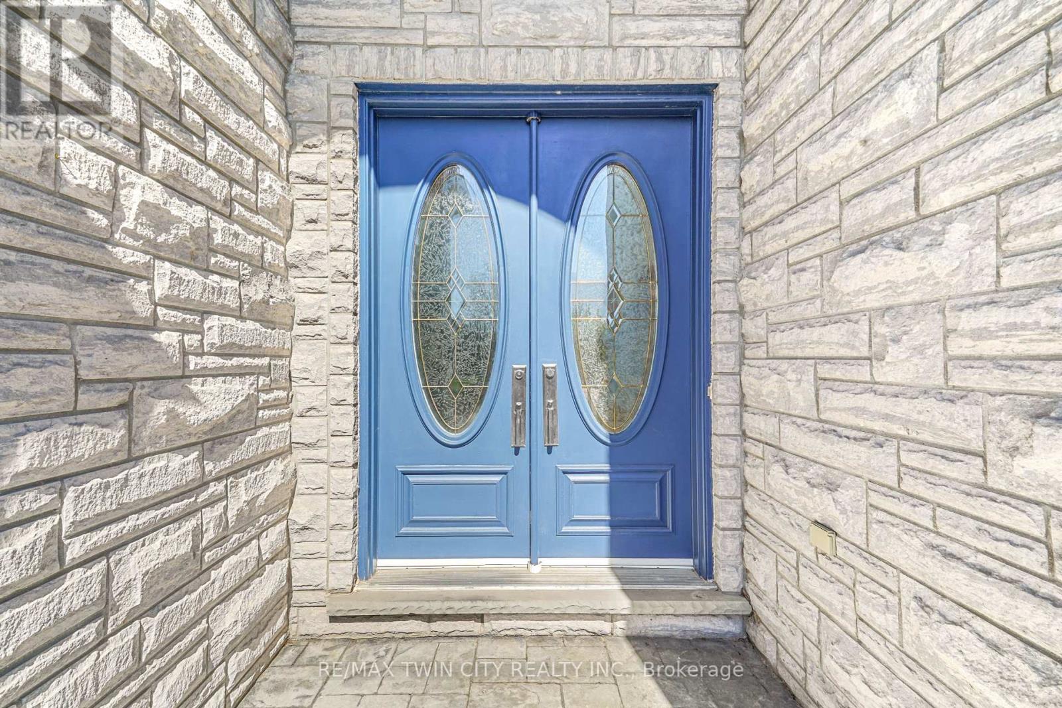
$1,199,000
34 JACKSON LANE
Brantford, Ontario, Ontario, N3R7Z7
MLS® Number: X12116867
Property description
A Stunning Custom-Built Executive Home with an In-Law Suite! This beautiful Zavarella built home sits on a quiet street in one of Brantfords most sought-after neighbourhoods and has a spacious in-law suite for extended family with its own separate entrance. Pride of ownership is evident in this elegant stone and stucco home with a covered front step leading to the grand double door entrance to an inviting foyer for greeting your guests with an 18 high vaulted ceiling, a bright living room with hardwood flooring, a formal dining room for family meals, a gorgeous new custom kitchen with quartz counters, tumbled marble backsplash, floor-to-ceiling soft-close cupboards and drawers, a huge island that seats 8 people, a pot filler, a coffee/smoothie bar, high end stainless steel appliances, and patio doors with built-in blinds that lead out to the private patio in the tranquil backyard. The kitchen is open to the large family room with pot lighting, California shutters, hardwood flooring, and a corner gas fireplace, an immaculate 2pc. bathroom, and a convenient main floor laundry room completes the main level. Upstairs youll find a massive front bedroom with more hardwood flooring and an abundance of natural light, a pristine 4pc. bathroom with tiled flooring and a long vanity with a quartz countertop, a large master bedroom that enjoys a walk-in closet and a private ensuite bathroom with a jetted tub and a separate walk-in shower, and theres also a big storage room on the upper level. The basement offers a spacious in-law suite for extended family that can be accessed by 2 different staircases/exits with a high ceiling, large windows that allow for lots of natural light, a modern kitchen, pot lighting, attractive flooring, a good-sized bedroom, an updated 3pc. bathroom, and plenty of storage space. Within walking distance to parks, schools, shopping, Tim Horton's, grocery stores, restaurants, and a golf course. Book a private viewing for this exceptional home!
Building information
Type
*****
Age
*****
Amenities
*****
Appliances
*****
Basement Development
*****
Basement Type
*****
Construction Style Attachment
*****
Cooling Type
*****
Exterior Finish
*****
Fireplace Present
*****
FireplaceTotal
*****
Foundation Type
*****
Half Bath Total
*****
Heating Fuel
*****
Heating Type
*****
Size Interior
*****
Stories Total
*****
Utility Water
*****
Land information
Amenities
*****
Fence Type
*****
Landscape Features
*****
Sewer
*****
Size Depth
*****
Size Frontage
*****
Size Irregular
*****
Size Total
*****
Rooms
Main level
Laundry room
*****
Bathroom
*****
Family room
*****
Kitchen
*****
Dining room
*****
Living room
*****
Foyer
*****
Basement
Utility room
*****
Utility room
*****
Bathroom
*****
Kitchen
*****
Living room
*****
Bedroom 4
*****
Second level
Bedroom 2
*****
Bathroom
*****
Bedroom
*****
Bathroom
*****
Bedroom 3
*****
Main level
Laundry room
*****
Bathroom
*****
Family room
*****
Kitchen
*****
Dining room
*****
Living room
*****
Foyer
*****
Basement
Utility room
*****
Utility room
*****
Bathroom
*****
Kitchen
*****
Living room
*****
Bedroom 4
*****
Second level
Bedroom 2
*****
Bathroom
*****
Bedroom
*****
Bathroom
*****
Bedroom 3
*****
Courtesy of RE/MAX TWIN CITY REALTY INC.
Book a Showing for this property
Please note that filling out this form you'll be registered and your phone number without the +1 part will be used as a password.

