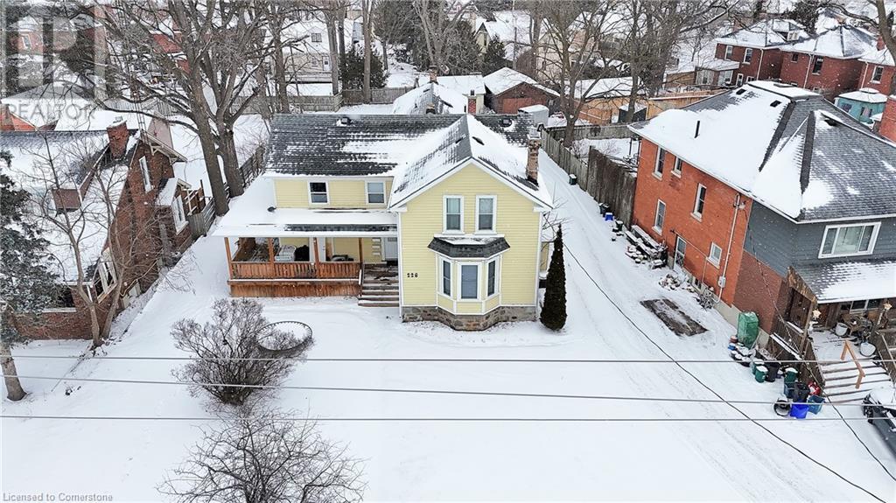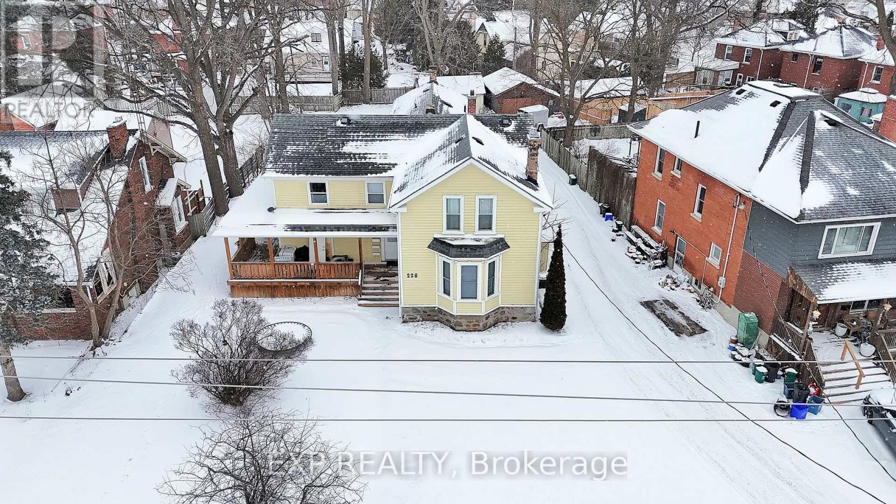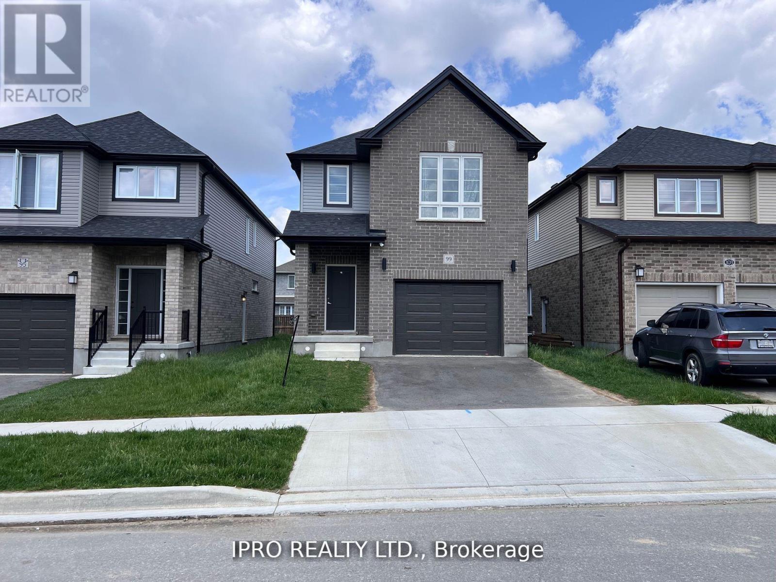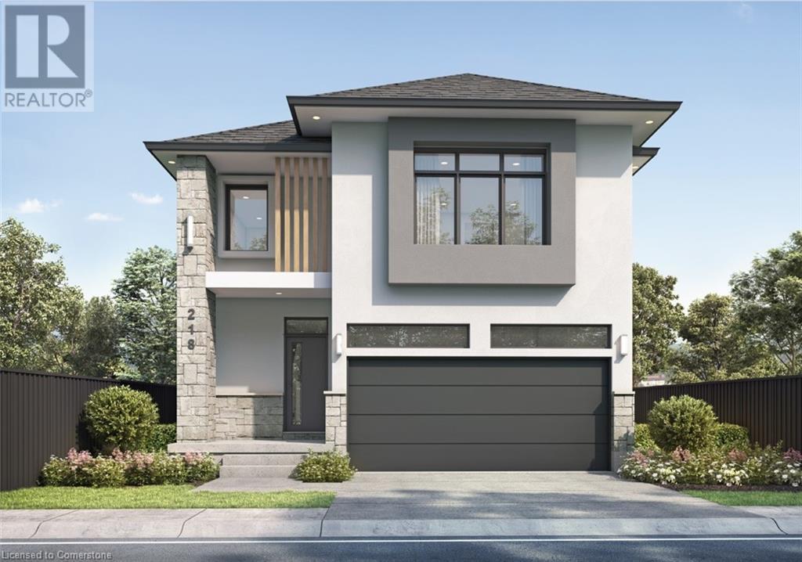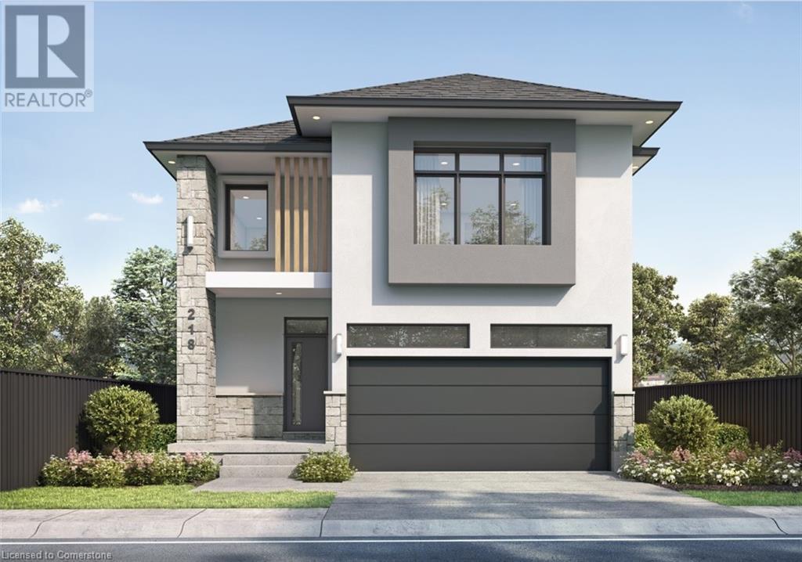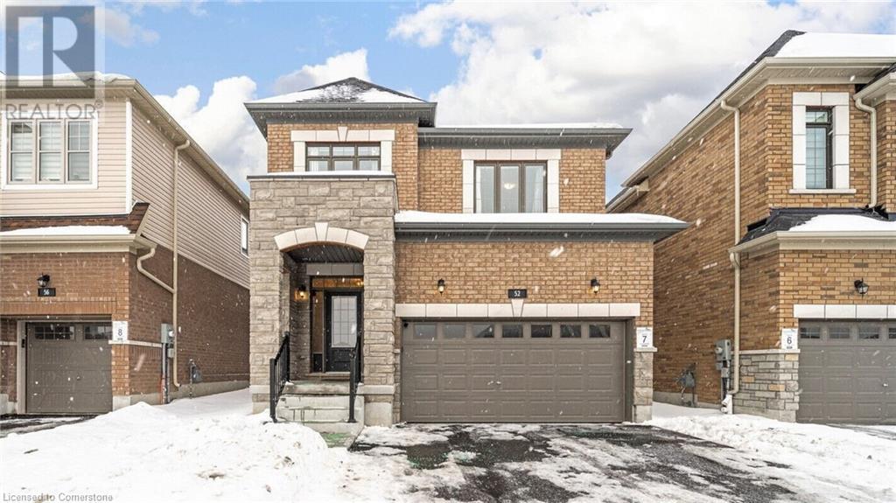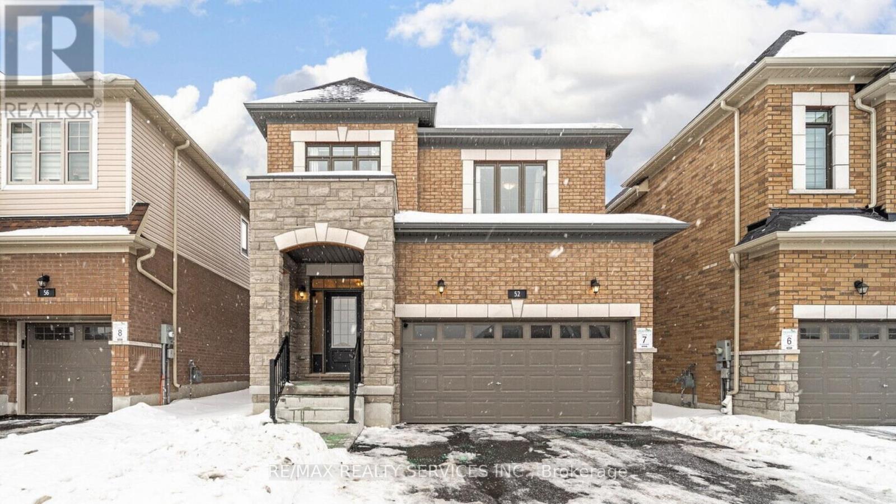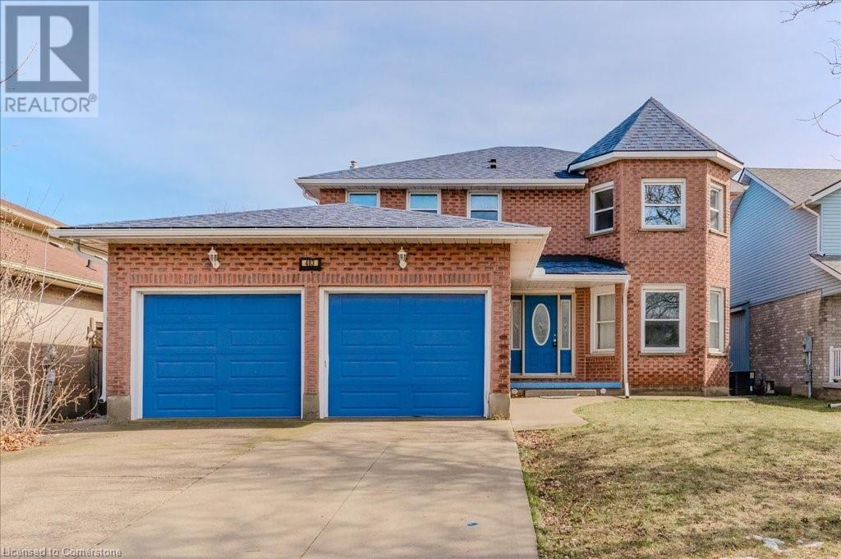Free account required
Unlock the full potential of your property search with a free account! Here's what you'll gain immediate access to:
- Exclusive Access to Every Listing
- Personalized Search Experience
- Favorite Properties at Your Fingertips
- Stay Ahead with Email Alerts
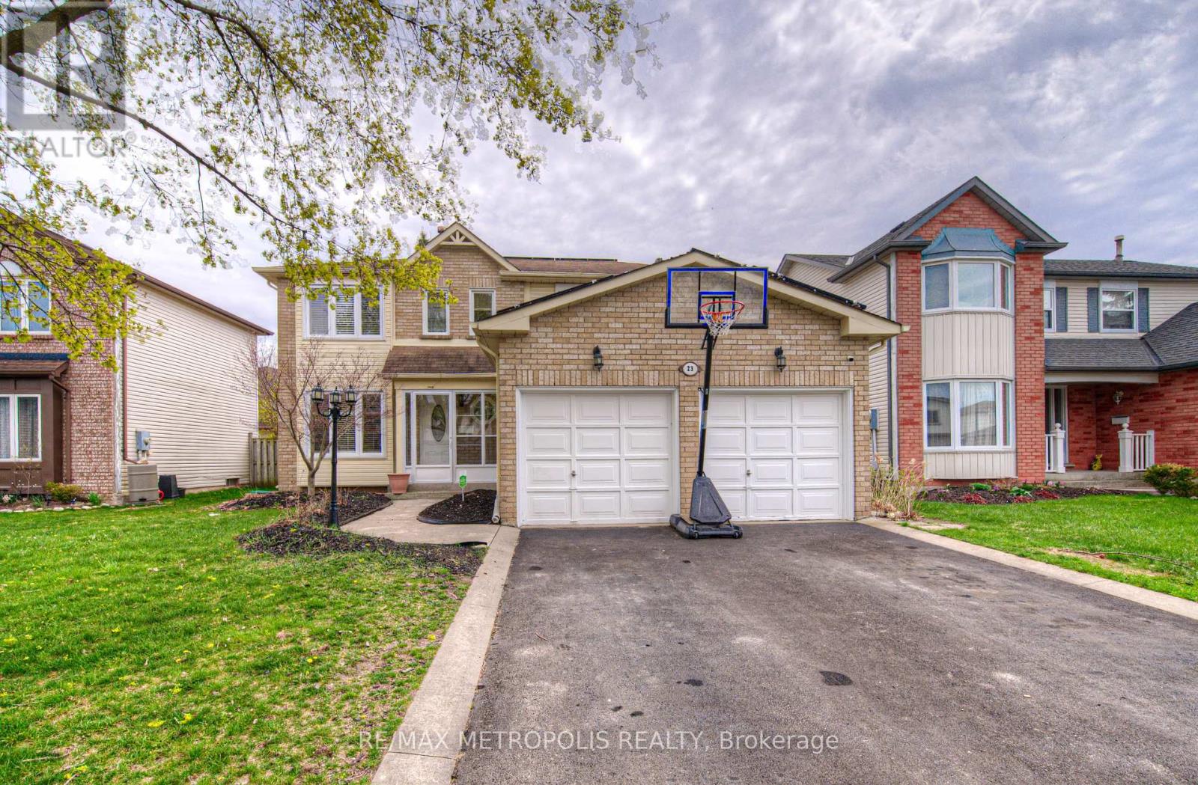
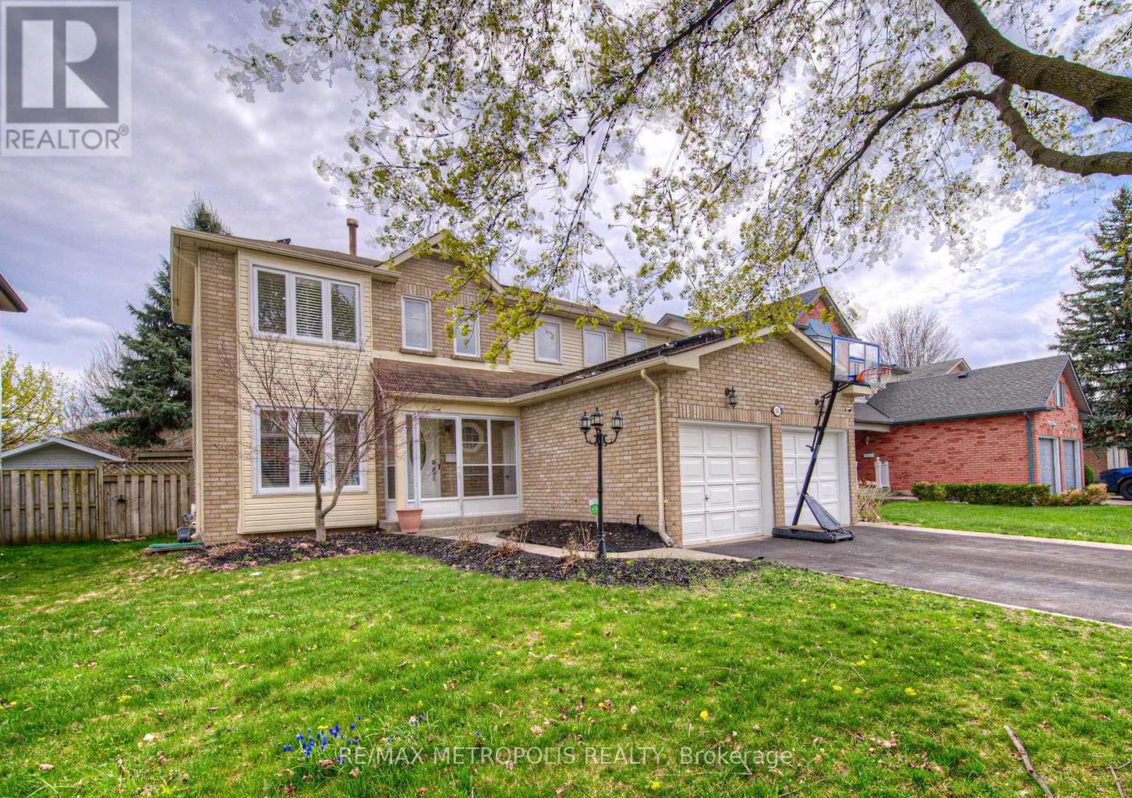

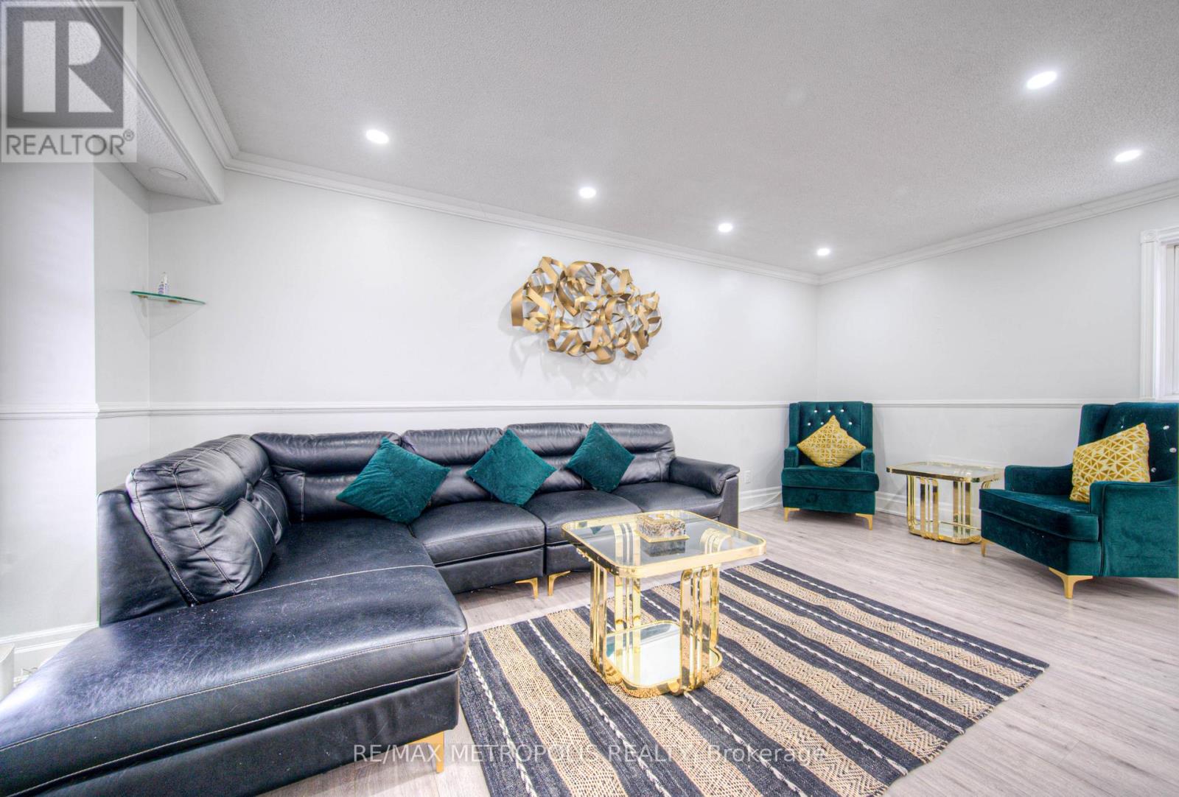
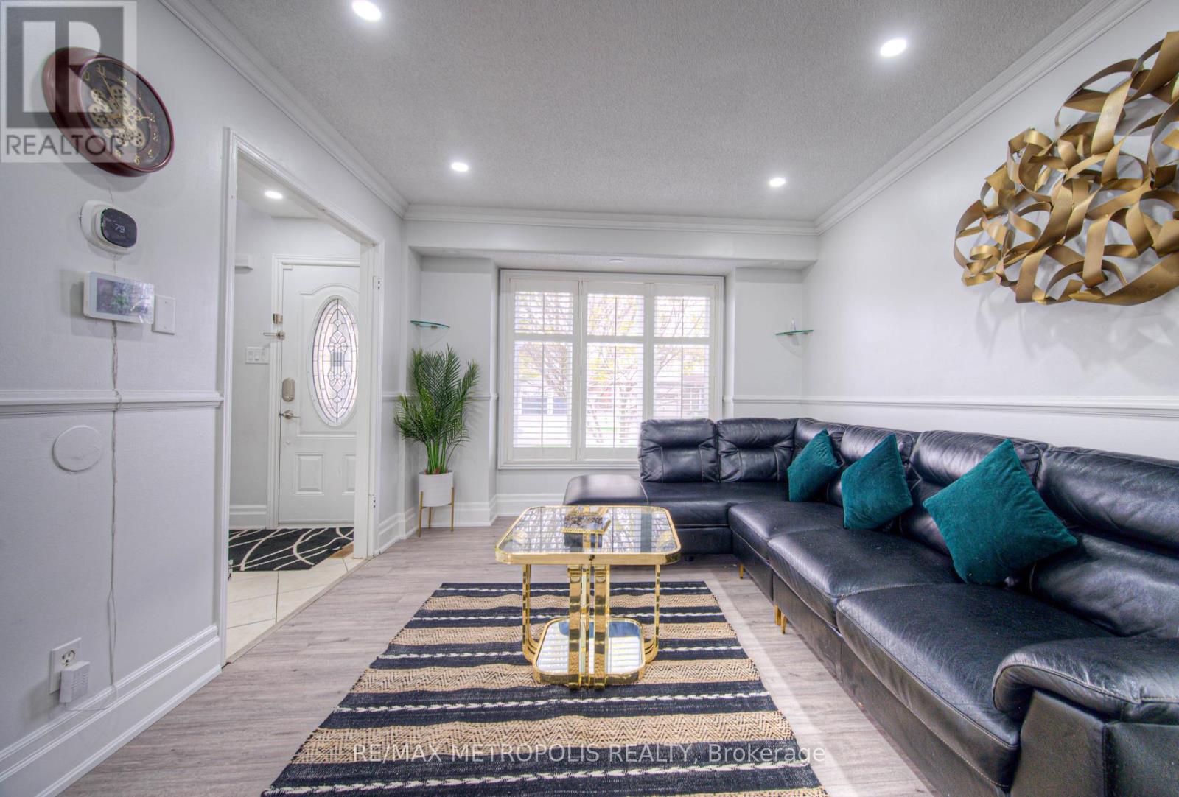
$949,900
23 GLENVALLEY DRIVE
Cambridge, Ontario, Ontario, N1T1P3
MLS® Number: X12121071
Property description
This spacious and move-in-ready home offers 3+2 bedrooms and 2.5 bathrooms, perfect for growing families or multi-generational living. Located in one of Cambridge's most desirable neighborhoods, this property combines comfort, convenience, and style. The main level features a bright, open-concept layout with a stunning renovated kitchen that includes quartz countertops, stainless steel appliances, and a gas stove. Upstairs, you'll find three generously sized bedrooms and a modern full bath.The fully finished basement, with its own separate entrance, includes two bedrooms, a 3-piece bathroom, and a kitchenetteideal for an in-law suite or potential rental income. Enjoy a fully fenced backyard with a patio area, perfect for outdoor entertaining. Additional features include main floor laundry, a double garage, and parking for four vehicles.Situated just minutes from Hwy 401, Shades Mill Conservation Area, Puslinch Lake, great schools, and everyday amenities.
Building information
Type
*****
Age
*****
Appliances
*****
Basement Features
*****
Basement Type
*****
Construction Style Attachment
*****
Cooling Type
*****
Exterior Finish
*****
Foundation Type
*****
Half Bath Total
*****
Heating Fuel
*****
Heating Type
*****
Size Interior
*****
Stories Total
*****
Utility Water
*****
Land information
Landscape Features
*****
Sewer
*****
Size Depth
*****
Size Frontage
*****
Size Irregular
*****
Size Total
*****
Rooms
Main level
Kitchen
*****
Dining room
*****
Living room
*****
Basement
Bedroom 5
*****
Kitchen
*****
Bedroom 4
*****
Second level
Bedroom 3
*****
Bedroom 2
*****
Primary Bedroom
*****
Main level
Kitchen
*****
Dining room
*****
Living room
*****
Basement
Bedroom 5
*****
Kitchen
*****
Bedroom 4
*****
Second level
Bedroom 3
*****
Bedroom 2
*****
Primary Bedroom
*****
Courtesy of RE/MAX METROPOLIS REALTY
Book a Showing for this property
Please note that filling out this form you'll be registered and your phone number without the +1 part will be used as a password.
