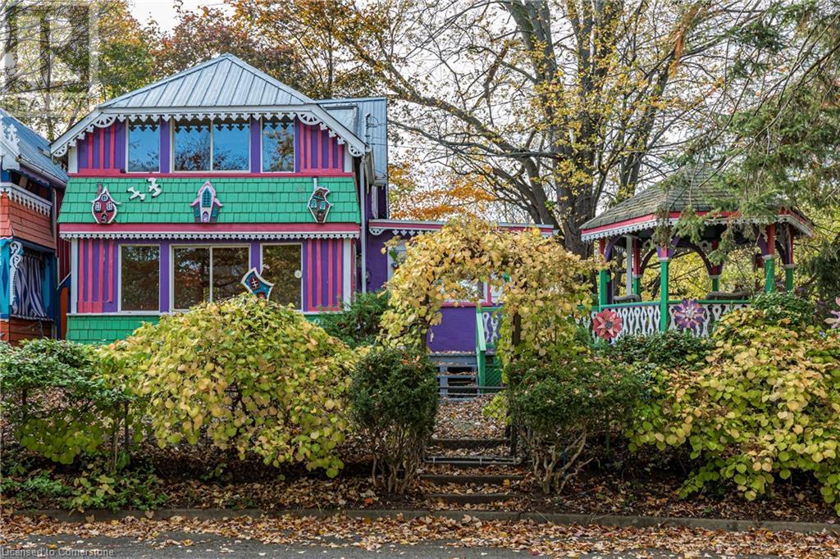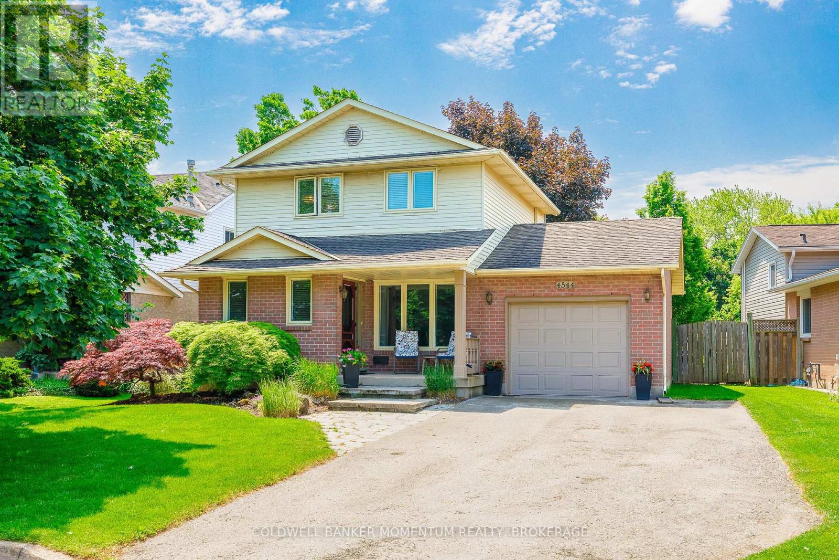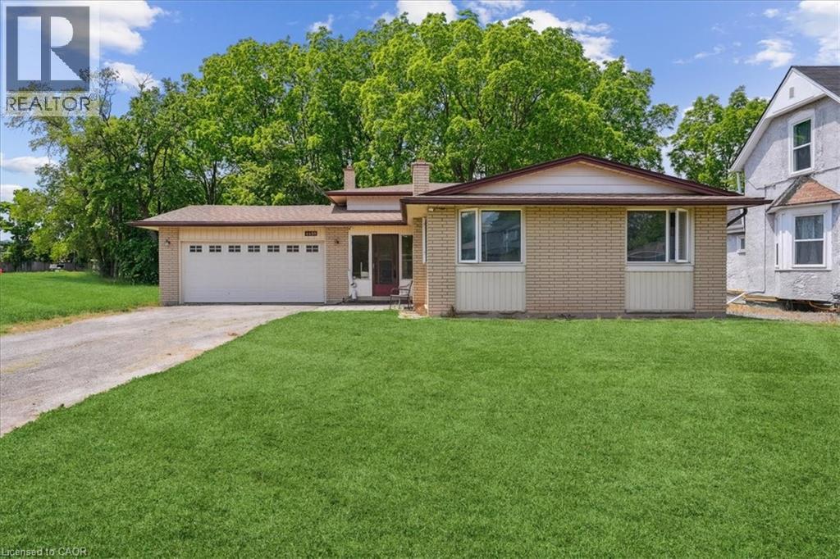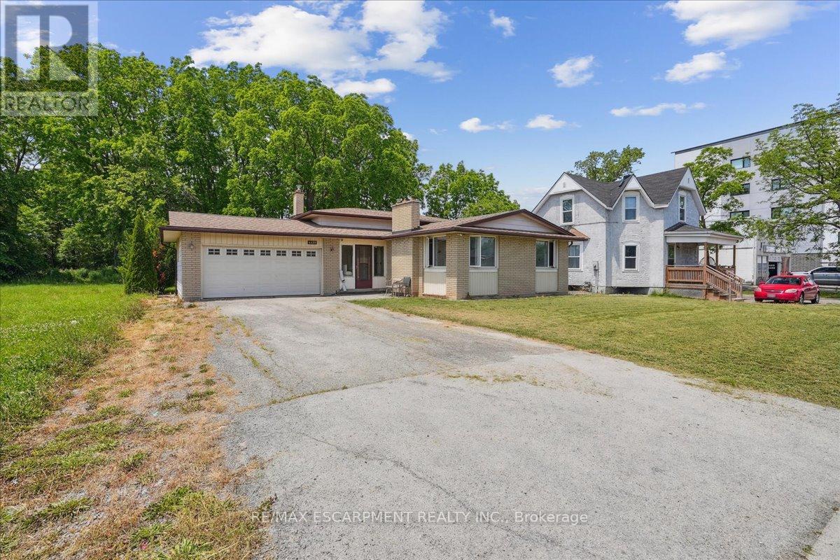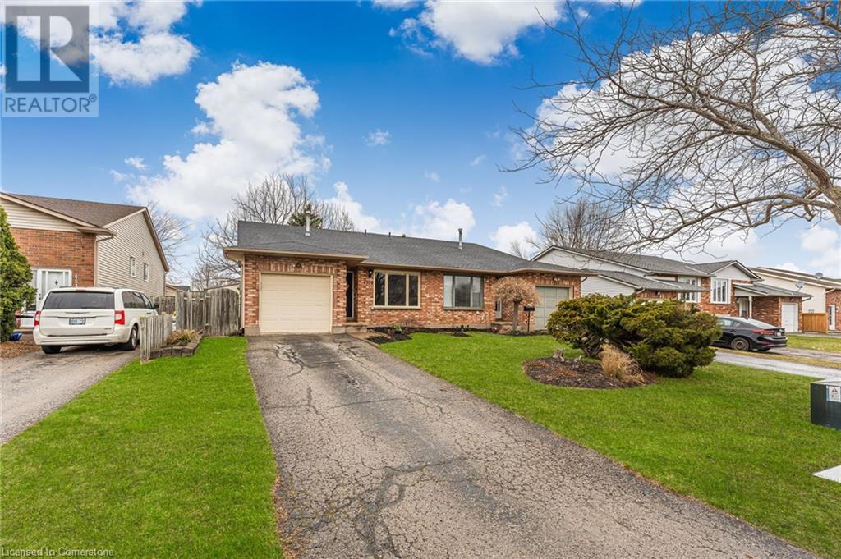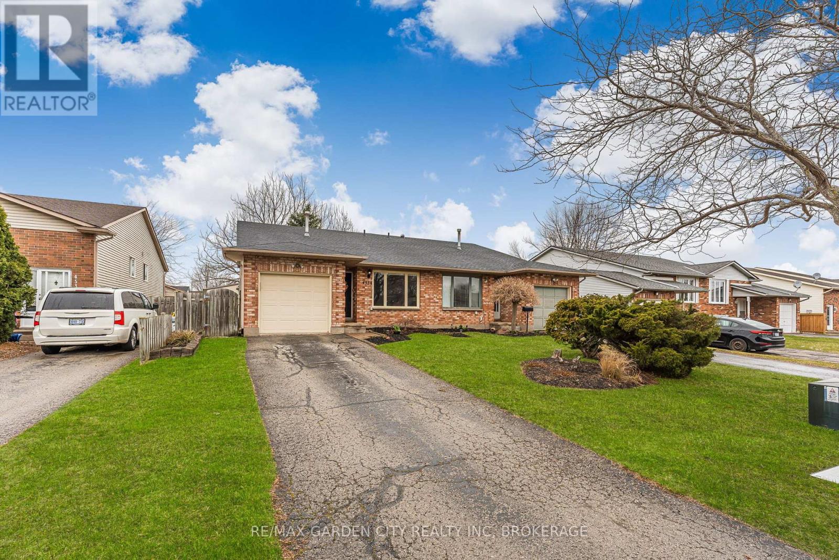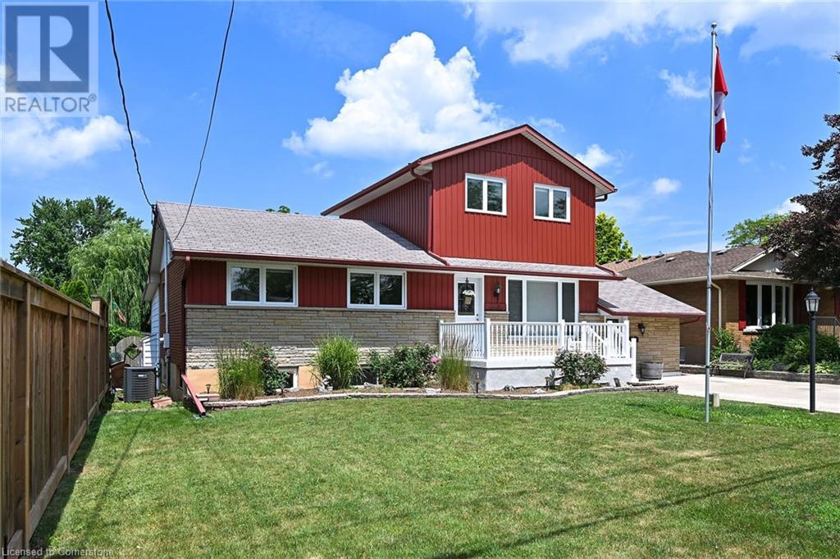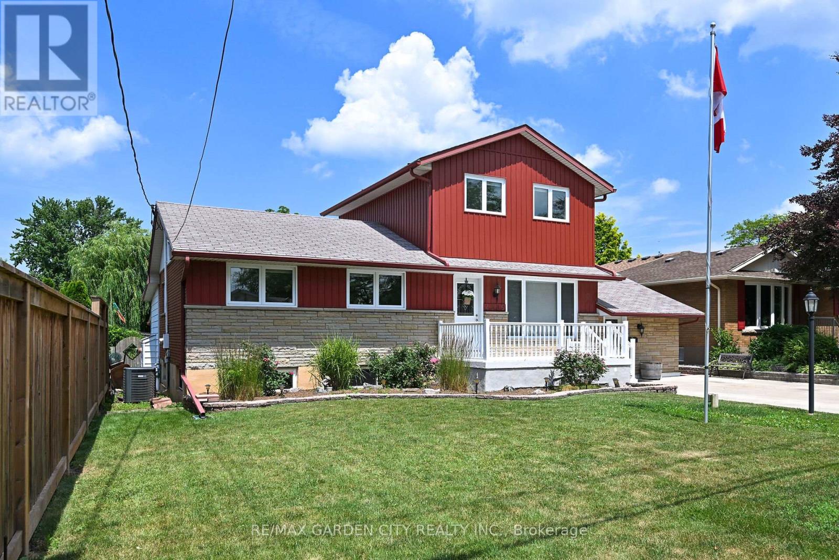Free account required
Unlock the full potential of your property search with a free account! Here's what you'll gain immediate access to:
- Exclusive Access to Every Listing
- Personalized Search Experience
- Favorite Properties at Your Fingertips
- Stay Ahead with Email Alerts
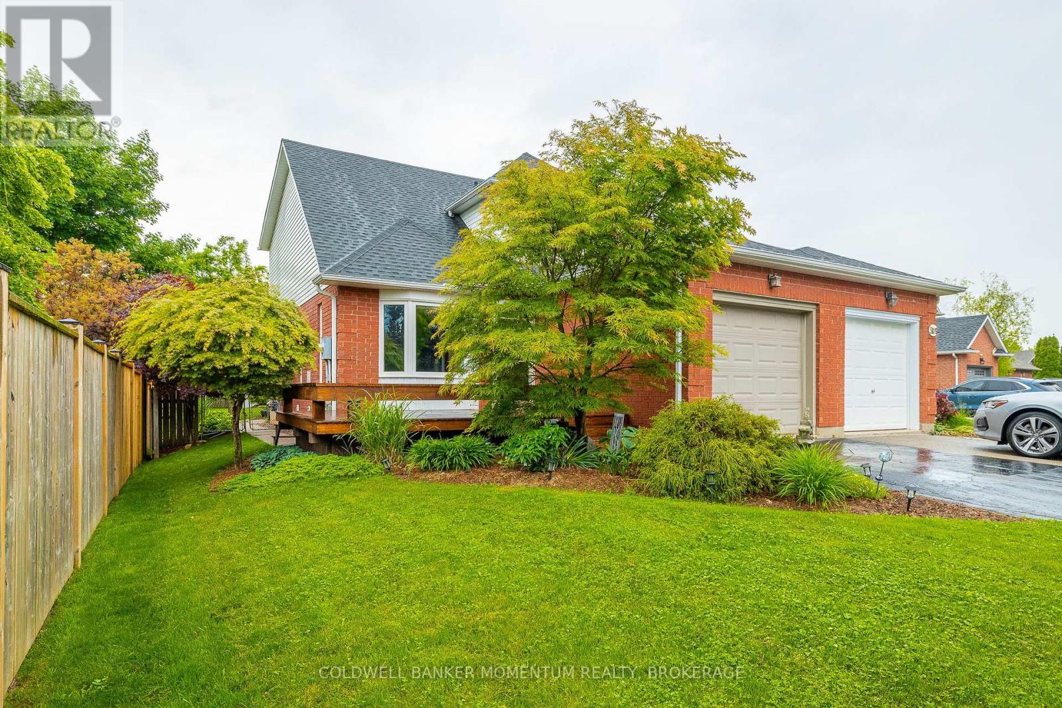
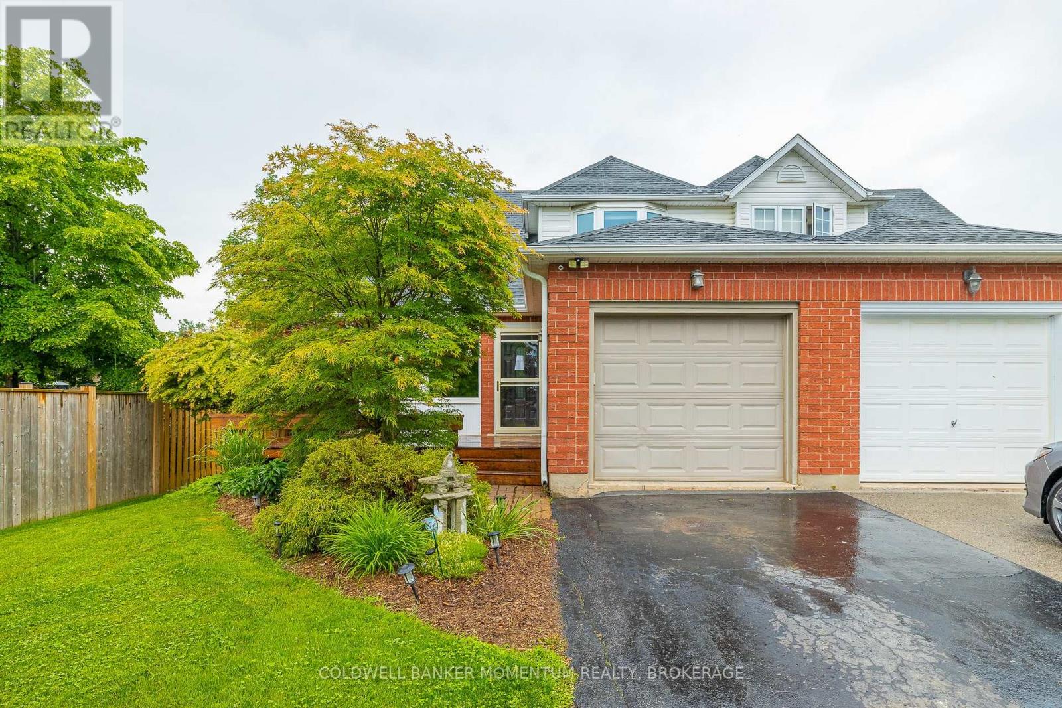
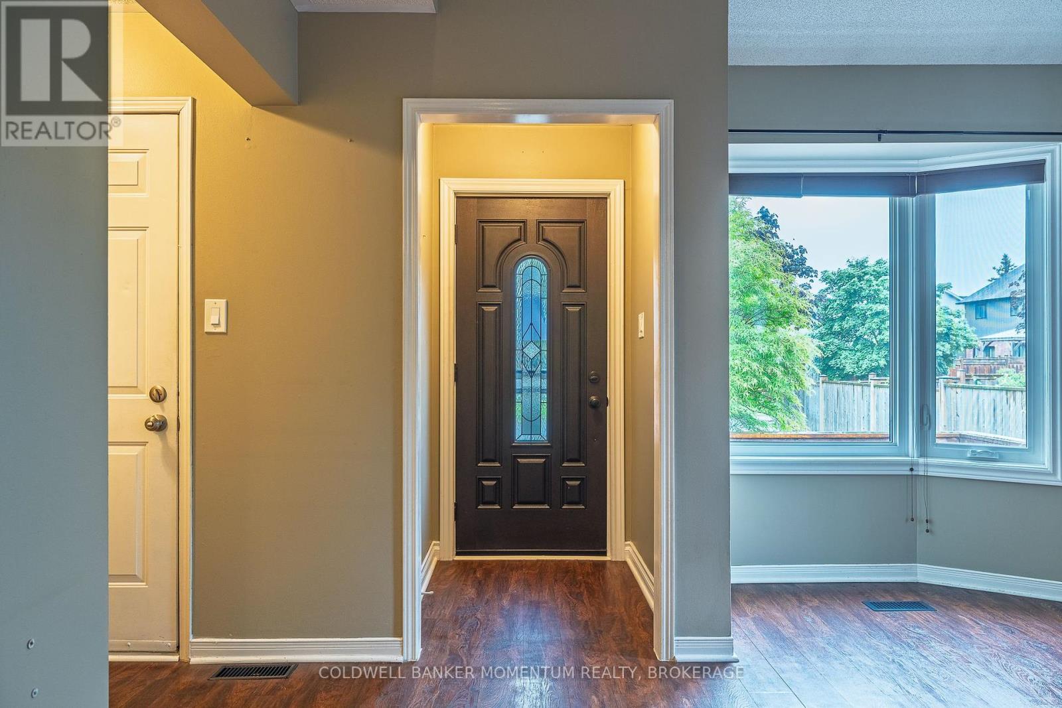
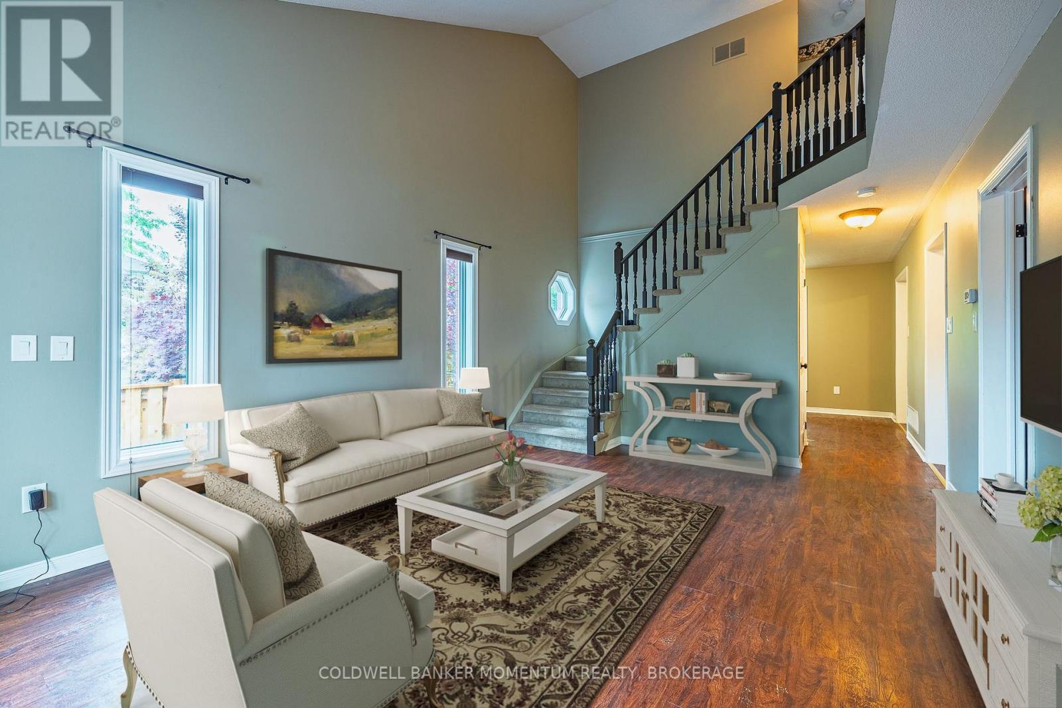
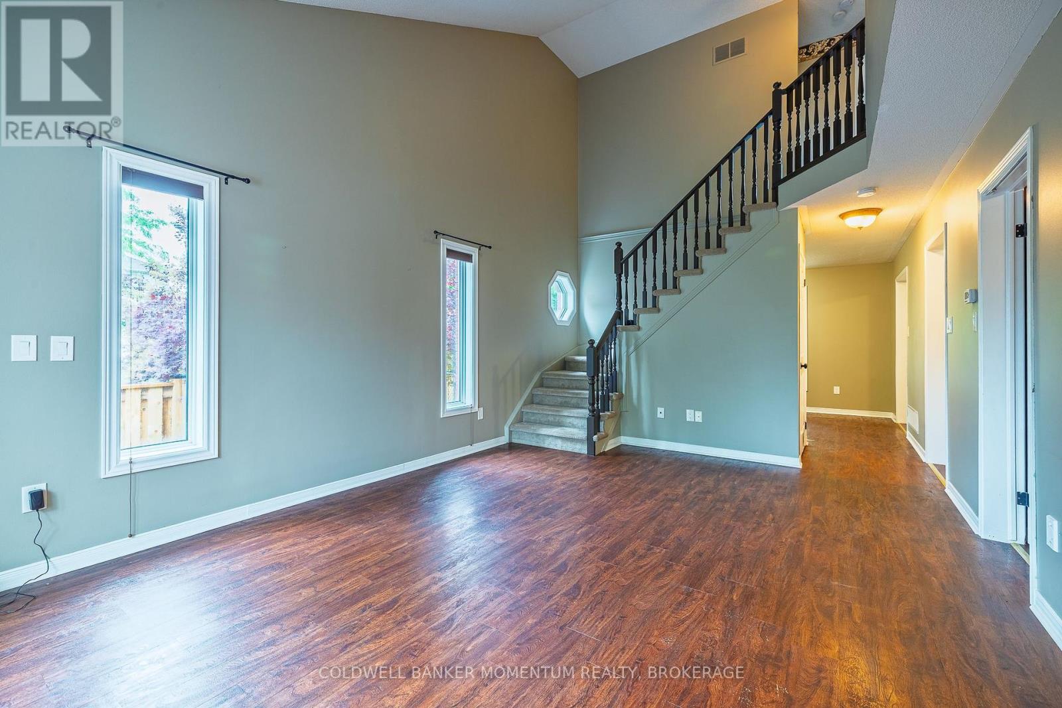
$674,900
5191 MULBERRY DRIVE
Lincoln, Ontario, Ontario, L3J0J6
MLS® Number: X12123694
Property description
You will be pleasantly surprised by the size and property of this amazing semi in the lovely community Beamsville. This home was well taken care of for 15 years by the current owners and now it could be your time. Offering more space than you realize at first glance...you are welcomed into the home with double high open ceilings letting in lots of light and making the space feel very open and bright. A pivot staircase takes upstairs and is the backdrop of the living room. But let's stay here a minute...the main floor has garage access, a 2 piece bath, large laundry room, perfect size kitchen with breakfast nook and a handy dining room. Both the dining and kitchen overlook the private backyard with beautiful landscaping. Slide the doors off the breakfast area and head out to the oversized fully covered deck...you won't believe this property size in the heart of a community! Fully fenced, plenty of room and private. This might be the best feature of this property! Back inside we head upstairs to 3 nicely sized bedrooms and a main 4 pc bath. The basement offers a finished family room along with a great home office/craft/den room. Lots of closets and storage options down here along with a 3 pc bath. This home is perfect for first time buyers, young families and empty nesters....those looking to be close to the QEW but need peace and quiet at the end of a long workday. So much to offer here, it's probably time for you to Own a Piece of Niagara.
Building information
Type
*****
Appliances
*****
Basement Development
*****
Basement Type
*****
Construction Style Attachment
*****
Cooling Type
*****
Exterior Finish
*****
Foundation Type
*****
Half Bath Total
*****
Heating Fuel
*****
Heating Type
*****
Size Interior
*****
Stories Total
*****
Utility Water
*****
Land information
Sewer
*****
Size Depth
*****
Size Frontage
*****
Size Irregular
*****
Size Total
*****
Rooms
Main level
Living room
*****
Laundry room
*****
Kitchen
*****
Dining room
*****
Eating area
*****
Bathroom
*****
Basement
Bathroom
*****
Utility room
*****
Recreational, Games room
*****
Bedroom 4
*****
Second level
Primary Bedroom
*****
Bedroom 2
*****
Bedroom 3
*****
Bathroom
*****
Courtesy of COLDWELL BANKER MOMENTUM REALTY, BROKERAGE
Book a Showing for this property
Please note that filling out this form you'll be registered and your phone number without the +1 part will be used as a password.
