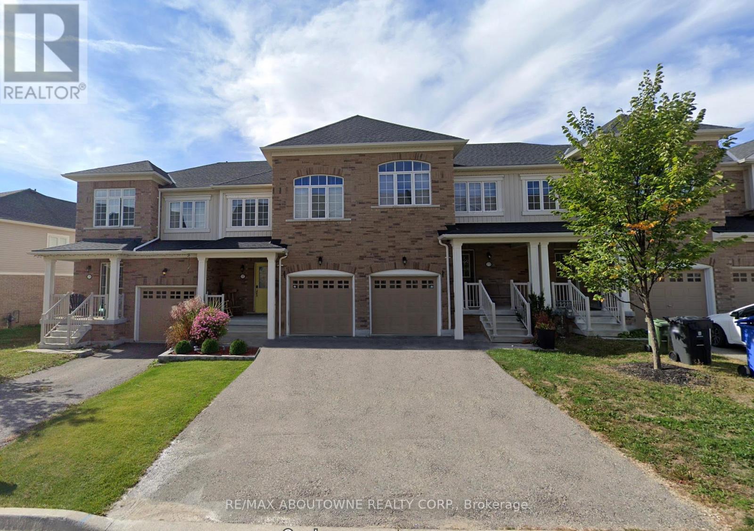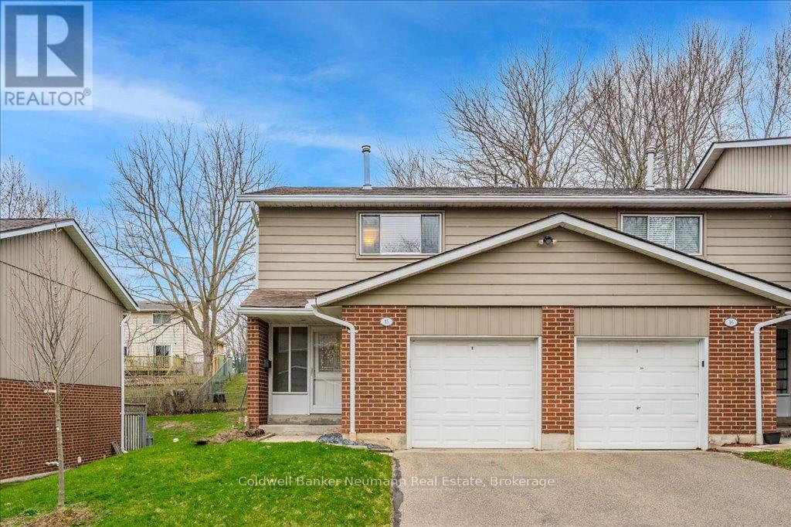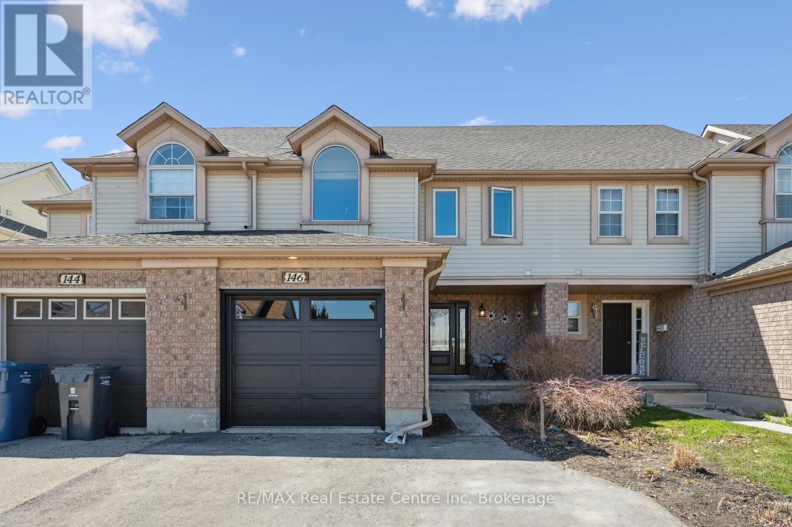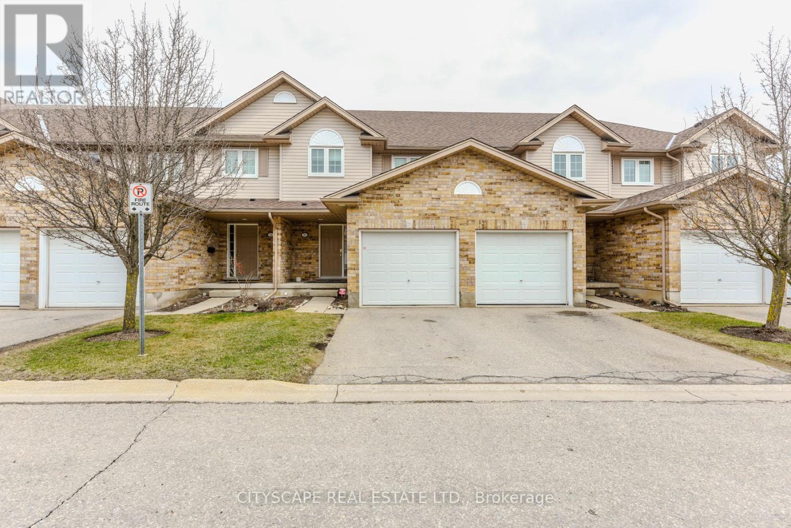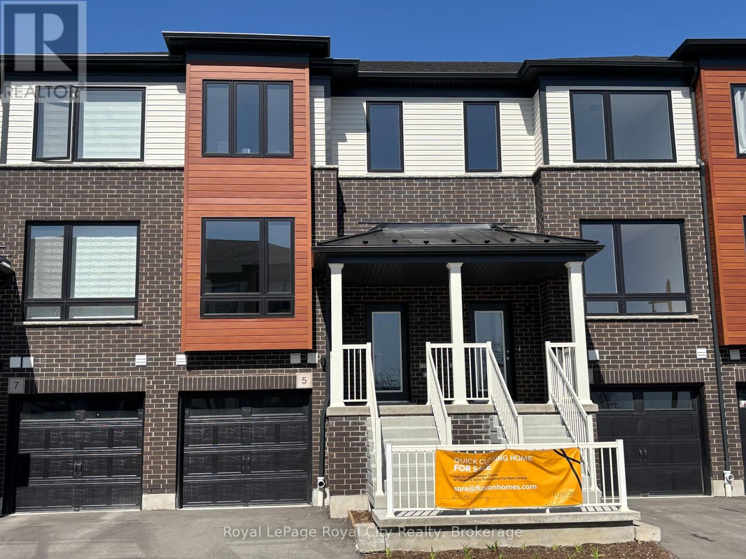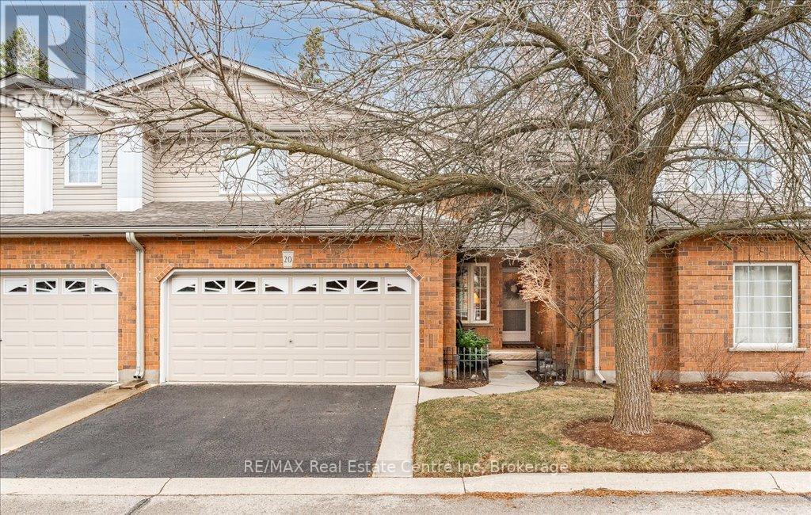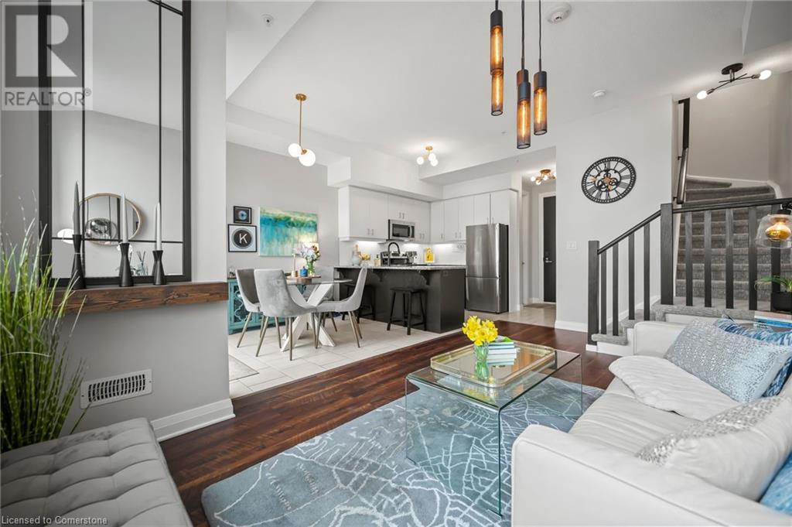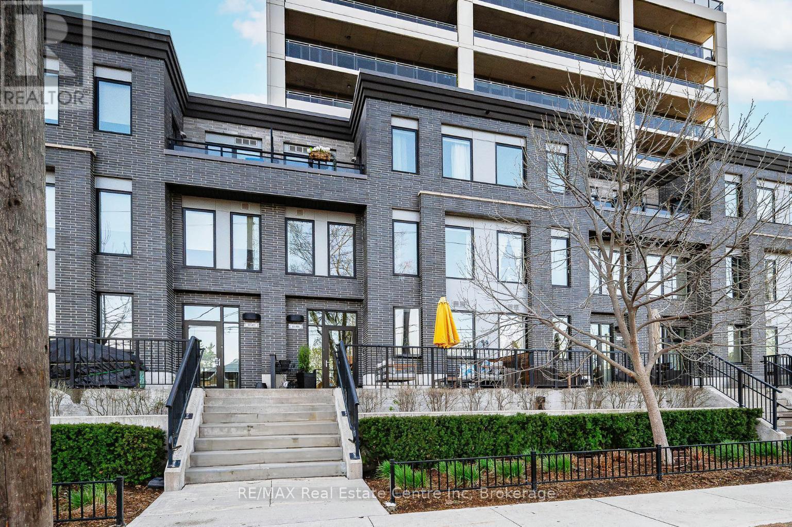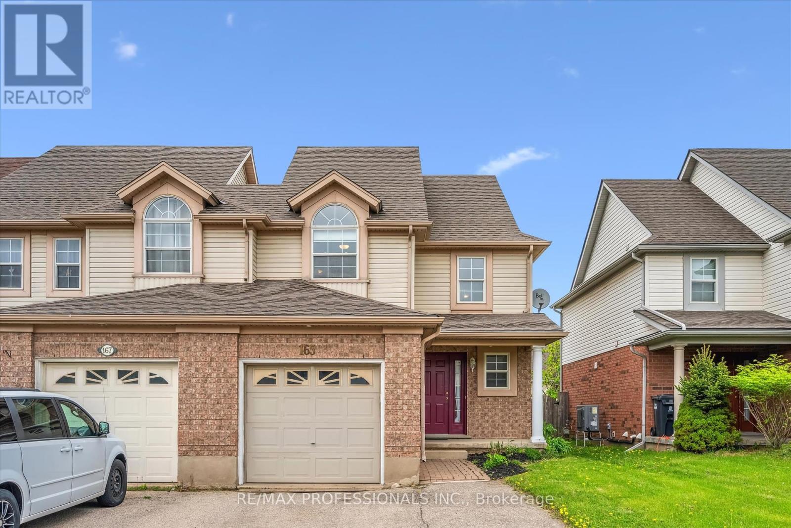Free account required
Unlock the full potential of your property search with a free account! Here's what you'll gain immediate access to:
- Exclusive Access to Every Listing
- Personalized Search Experience
- Favorite Properties at Your Fingertips
- Stay Ahead with Email Alerts
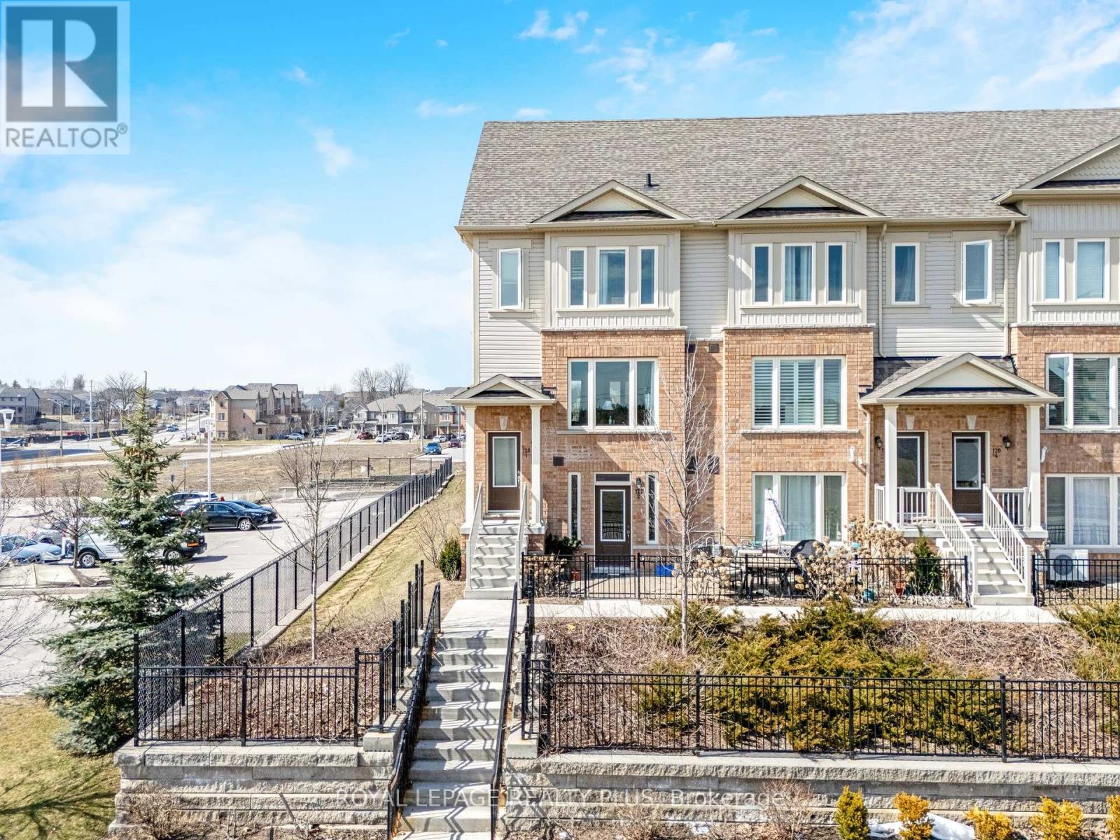
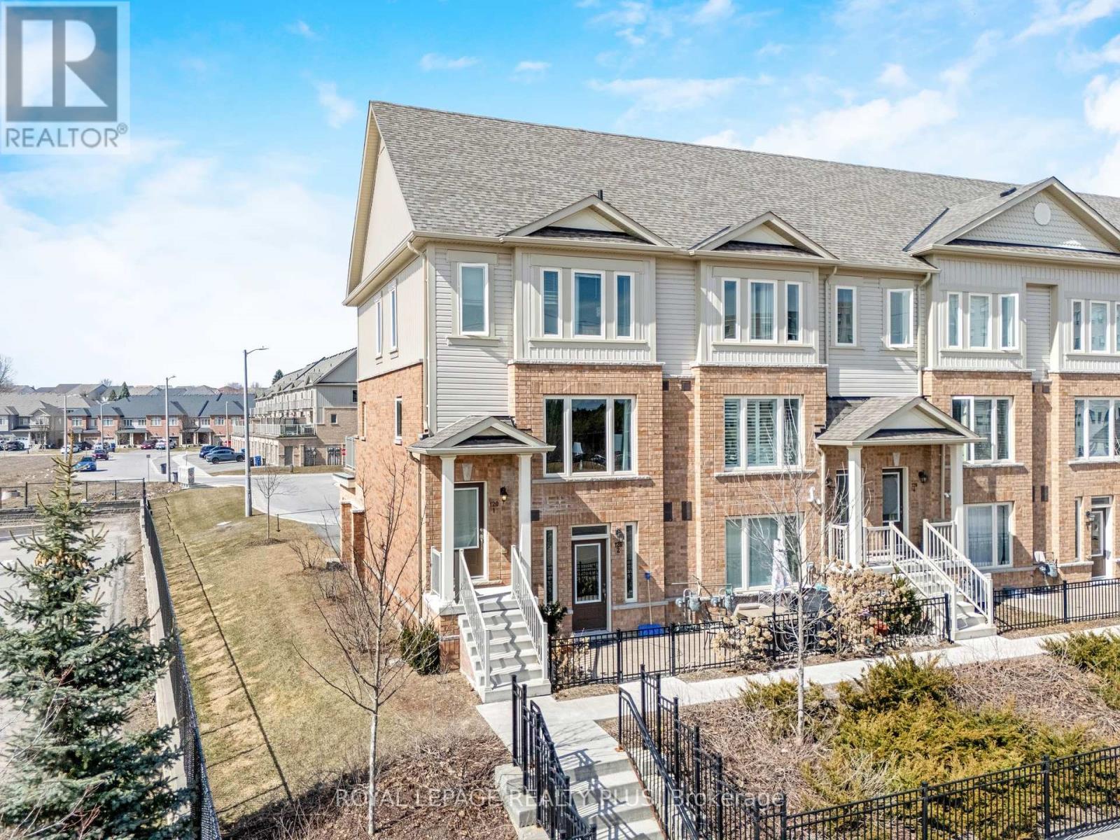
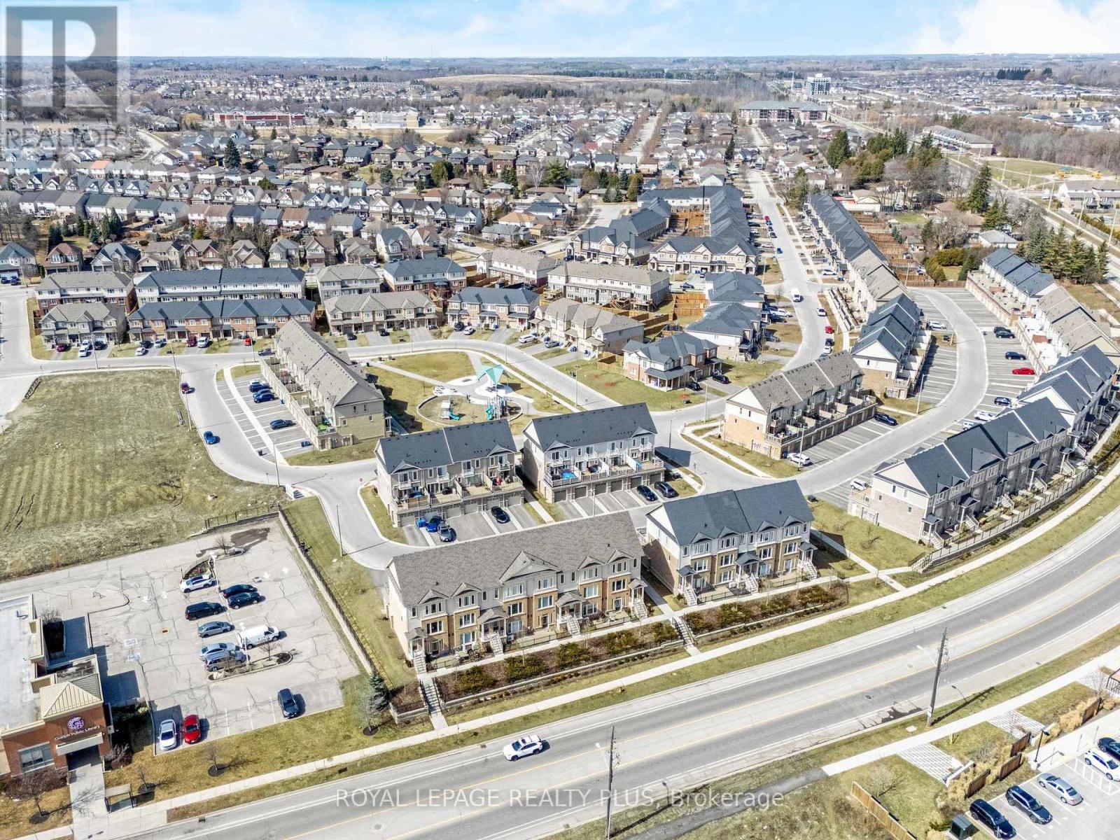

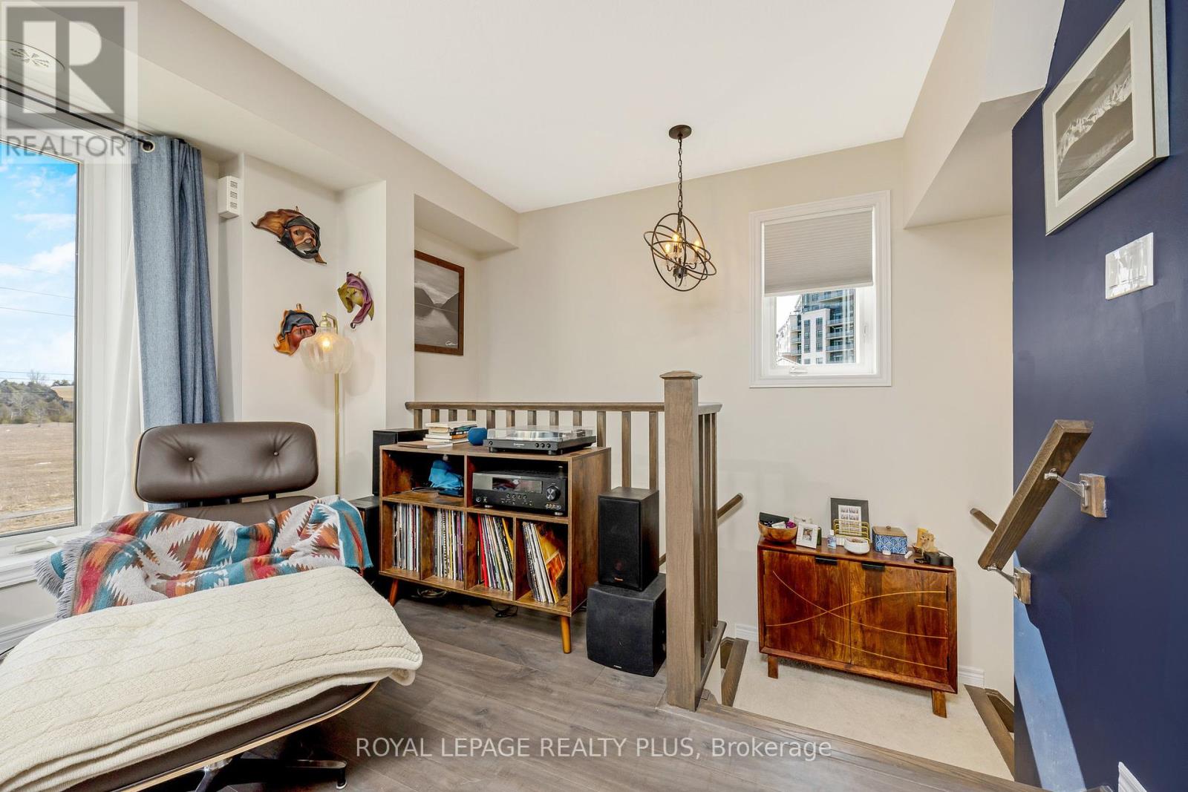
$700,000
1 - 120 WATSON PARKWAY N
Guelph, Ontario, Ontario, N1E0P6
MLS® Number: X12129871
Property description
Sunny very well kept maintained, Modern Prime End Unit Stacked Townhouse! Laminate floor inyour Living/Dining room. Plenty of storage in your modern kitchen featuring Granite Counter, Island to entertain your gatherings, SS Appliances. Master bedroom with 3PC ensuite and A Juliette Balcony Where You Can Enjoy Your Morning Coffee. In Addition To The Upgraded Luxury Finishes Our Favourite Feature Is The Extra Large Terrace That Offers A Place For Outdoor Dining, Relaxing And Unobstructed Views. Extra Long Garage And Driveway Fitting Two Cars In Driveway. Immediately Beside Guelph Public Library And Bus Route.
Building information
Type
*****
Age
*****
Appliances
*****
Cooling Type
*****
Exterior Finish
*****
Flooring Type
*****
Half Bath Total
*****
Heating Type
*****
Size Interior
*****
Stories Total
*****
Land information
Amenities
*****
Rooms
Upper Level
Bedroom 3
*****
Bedroom 2
*****
Primary Bedroom
*****
Main level
Kitchen
*****
Dining room
*****
Living room
*****
Upper Level
Bedroom 3
*****
Bedroom 2
*****
Primary Bedroom
*****
Main level
Kitchen
*****
Dining room
*****
Living room
*****
Upper Level
Bedroom 3
*****
Bedroom 2
*****
Primary Bedroom
*****
Main level
Kitchen
*****
Dining room
*****
Living room
*****
Upper Level
Bedroom 3
*****
Bedroom 2
*****
Primary Bedroom
*****
Main level
Kitchen
*****
Dining room
*****
Living room
*****
Upper Level
Bedroom 3
*****
Bedroom 2
*****
Primary Bedroom
*****
Main level
Kitchen
*****
Dining room
*****
Living room
*****
Upper Level
Bedroom 3
*****
Bedroom 2
*****
Primary Bedroom
*****
Main level
Kitchen
*****
Dining room
*****
Living room
*****
Courtesy of ROYAL LEPAGE REALTY PLUS
Book a Showing for this property
Please note that filling out this form you'll be registered and your phone number without the +1 part will be used as a password.
