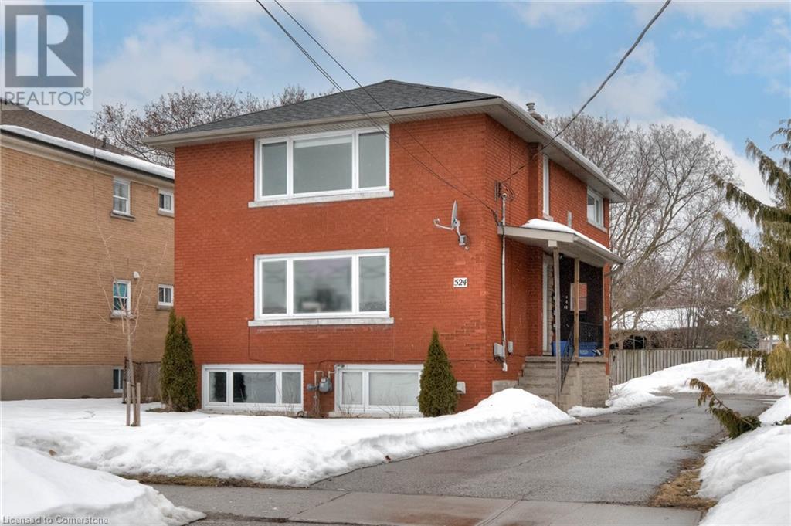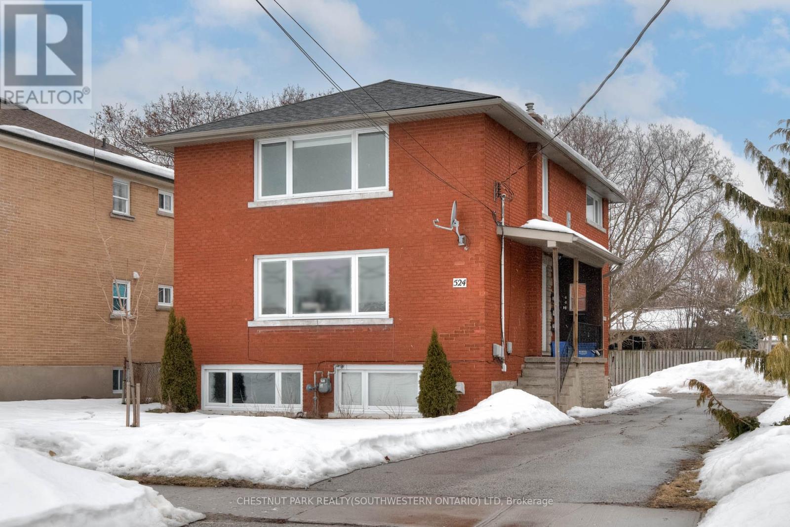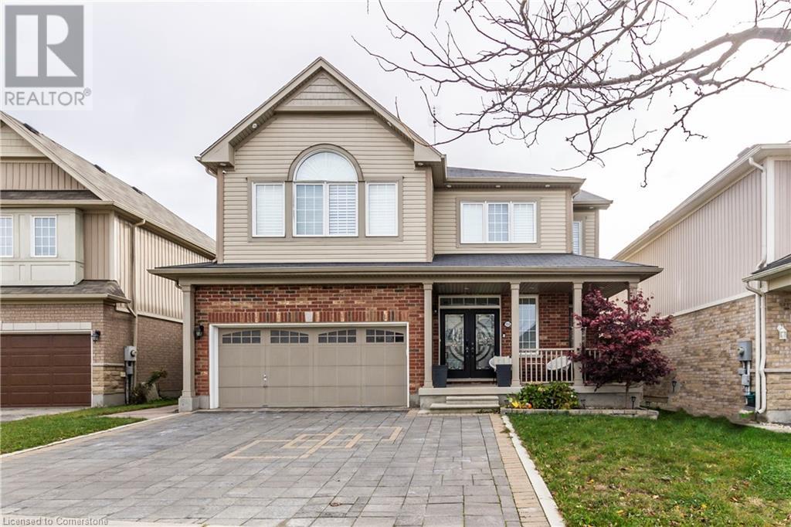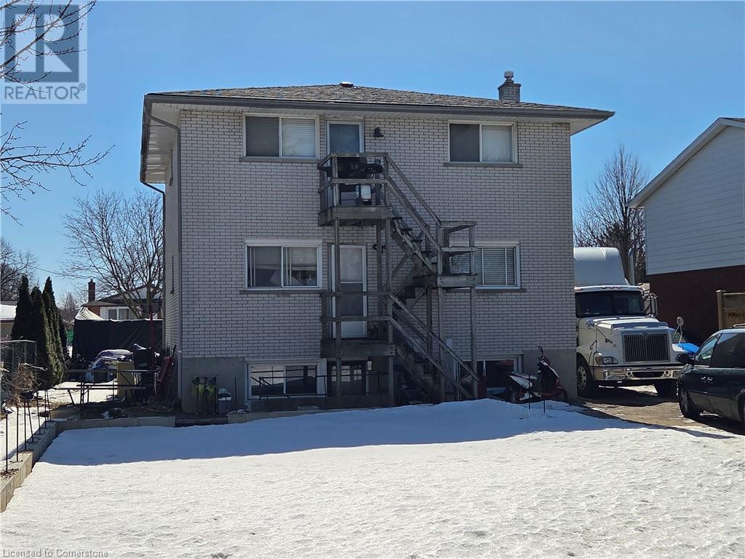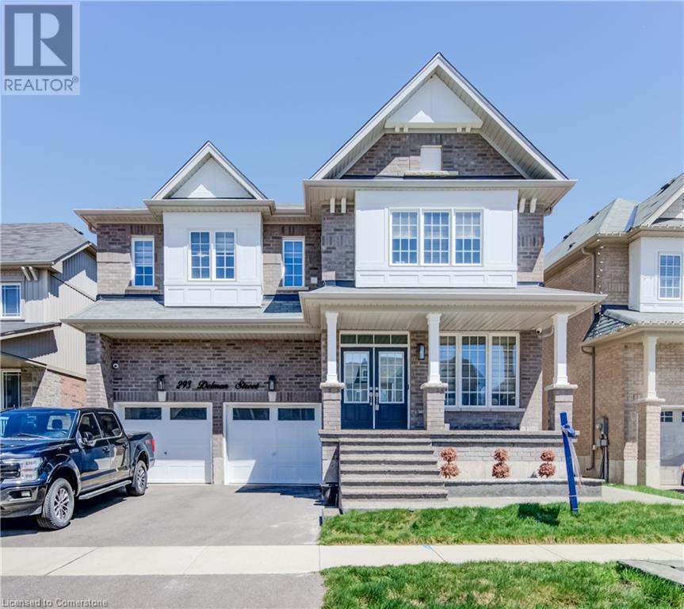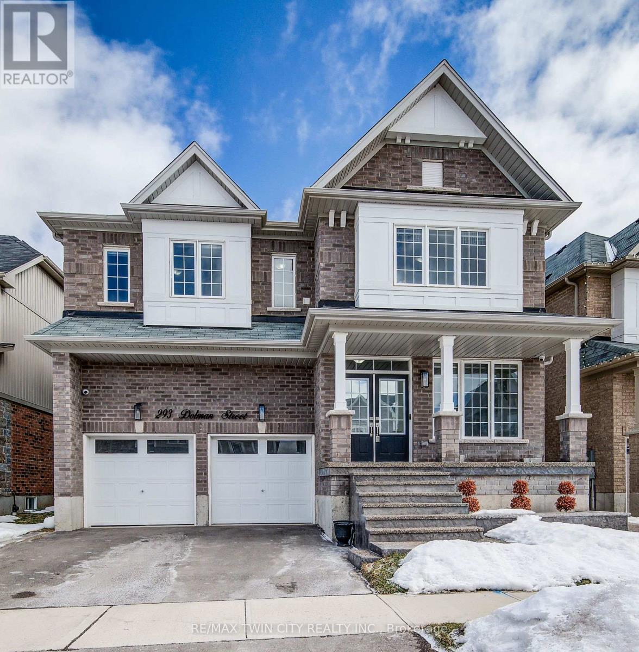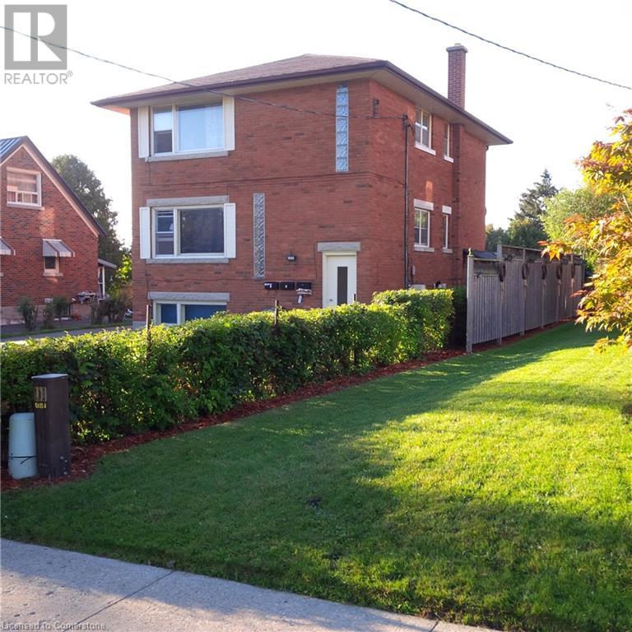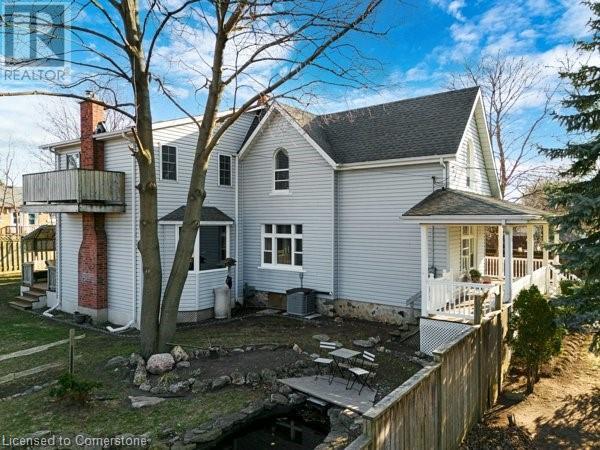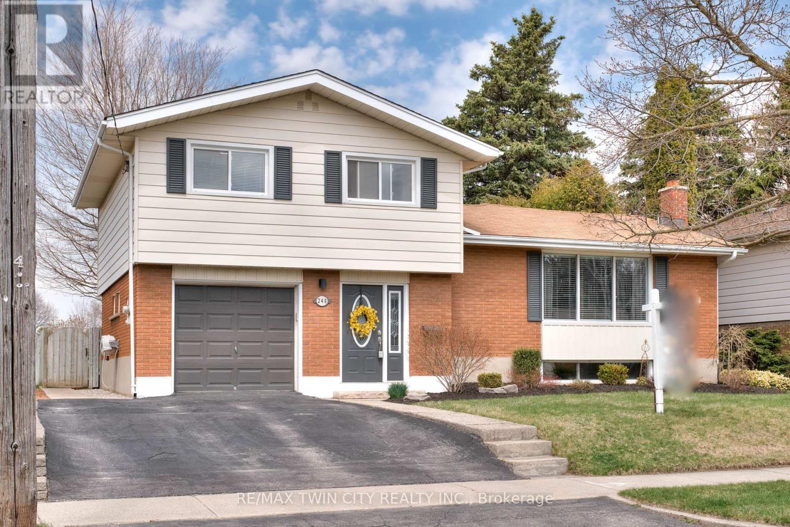Free account required
Unlock the full potential of your property search with a free account! Here's what you'll gain immediate access to:
- Exclusive Access to Every Listing
- Personalized Search Experience
- Favorite Properties at Your Fingertips
- Stay Ahead with Email Alerts
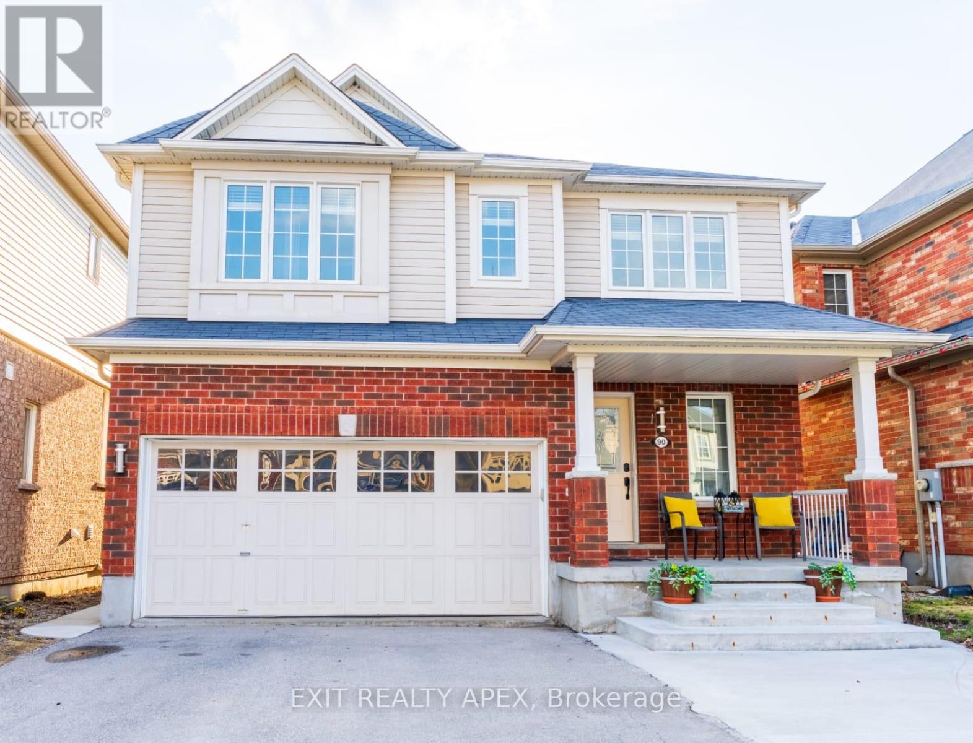
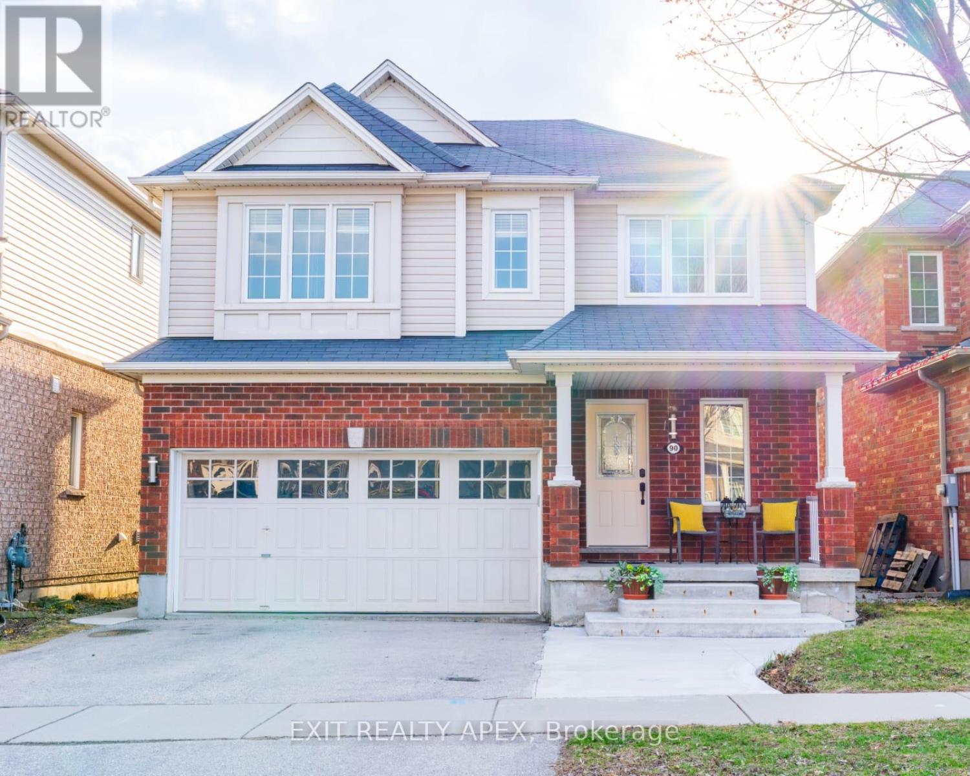
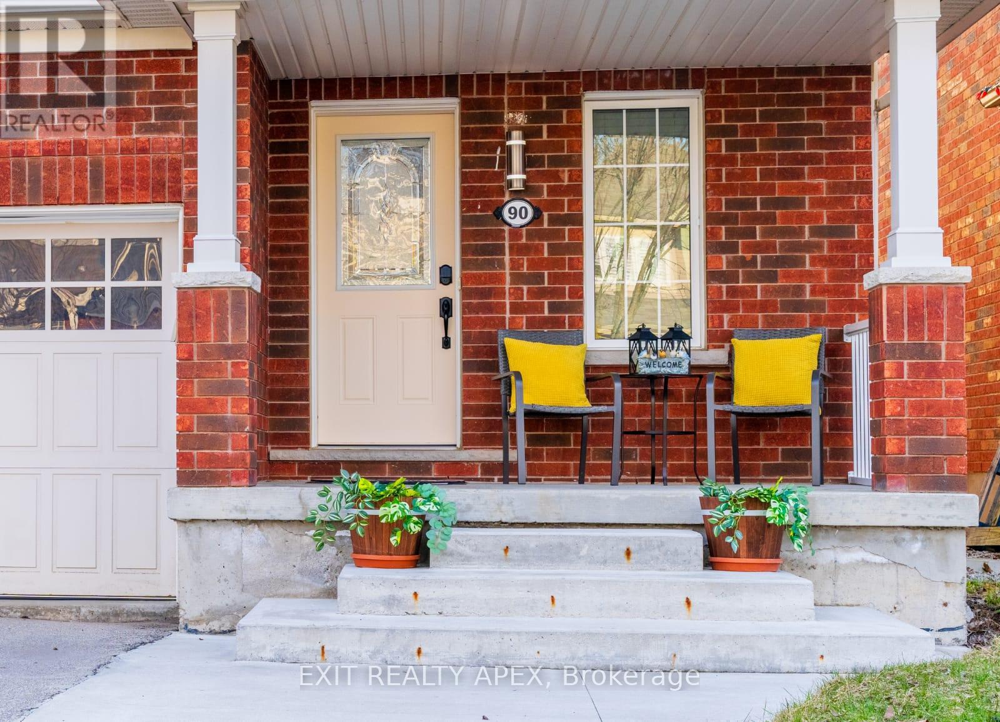
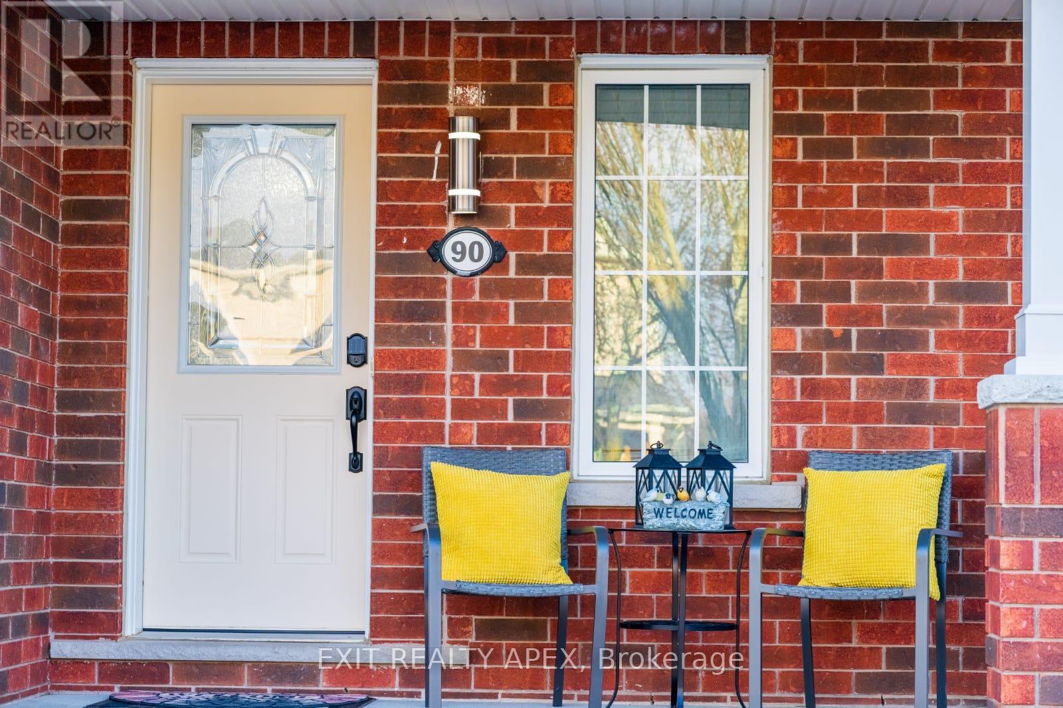
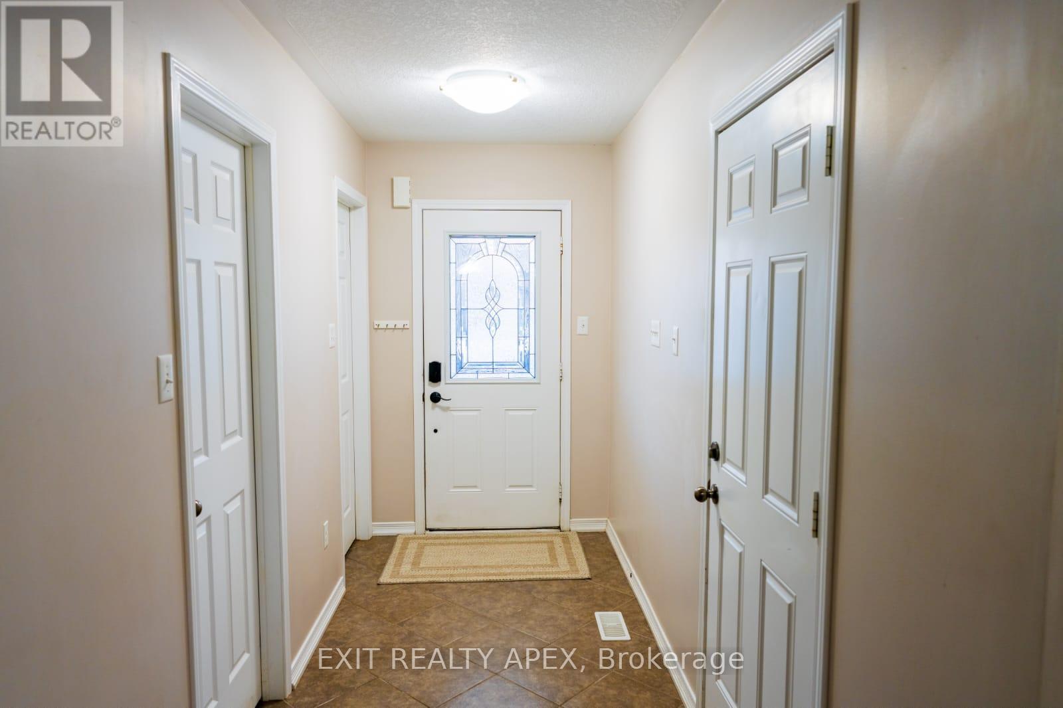
$1,050,000
90 NORWICH RD, BRESLAU
Woolwich, Ontario, Ontario, N0B1M0
MLS® Number: X12130618
Property description
Beautiful 3+1 Bed, 3.5 Bath Detached Home with Finished Walkout Basement & Income Potential in Prime Breslau! This immaculate, move-in-ready home boasts over 2,800 sq. ft. of finished living space, thoughtfully designed for comfort and versatility. Main Floor: Enjoy engineered hardwood and ceramic tile throughout. Features include a separate living room, a spacious eat-in kitchen with stainless steel appliances, and a walkout to a private deck perfect for entertaining or relaxing. Upper Level: A grand spiral staircase leads to a spacious family room with a stylish feature wall and a separate office nook easily convertible to a 4th bedroom. This level also offers three generously sized bedrooms, convenient second-floor laundry, and a luxurious primary suite with walk-in closet and 4-piece ensuite. Walkout Basement: Fully finished with a separate entrance, second kitchen, full bath, laundry, and large windows perfect for an in-law suite or mortgage helper. Additional Features: Extended driveway fits up to 5 vehicles, plus an attached double garage. Prime Location: Minutes to Hwy 401, Kitchener GO, Waterloo Airport, Guelph, Cambridge, and top-rated schools. Walking distance to parks, trails, and the community centre. Dont miss this rare gemschedule your private showing today!
Building information
Type
*****
Age
*****
Appliances
*****
Basement Development
*****
Basement Features
*****
Basement Type
*****
Construction Style Attachment
*****
Cooling Type
*****
Exterior Finish
*****
Foundation Type
*****
Half Bath Total
*****
Heating Fuel
*****
Heating Type
*****
Size Interior
*****
Stories Total
*****
Utility Water
*****
Land information
Sewer
*****
Size Depth
*****
Size Frontage
*****
Size Irregular
*****
Size Total
*****
Rooms
Main level
Bathroom
*****
Living room
*****
Kitchen
*****
Dining room
*****
Second level
Bathroom
*****
Laundry room
*****
Bedroom
*****
Bedroom
*****
Primary Bedroom
*****
Family room
*****
Bathroom
*****
Main level
Bathroom
*****
Living room
*****
Kitchen
*****
Dining room
*****
Second level
Bathroom
*****
Laundry room
*****
Bedroom
*****
Bedroom
*****
Primary Bedroom
*****
Family room
*****
Bathroom
*****
Courtesy of EXIT REALTY APEX
Book a Showing for this property
Please note that filling out this form you'll be registered and your phone number without the +1 part will be used as a password.
