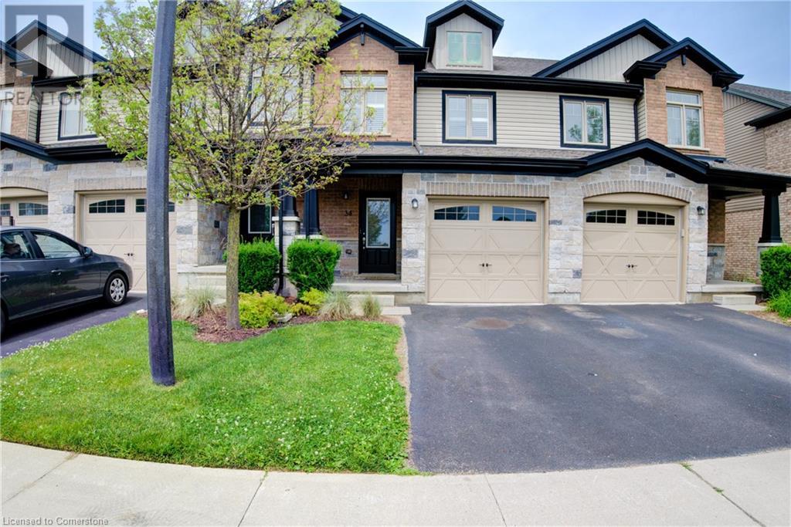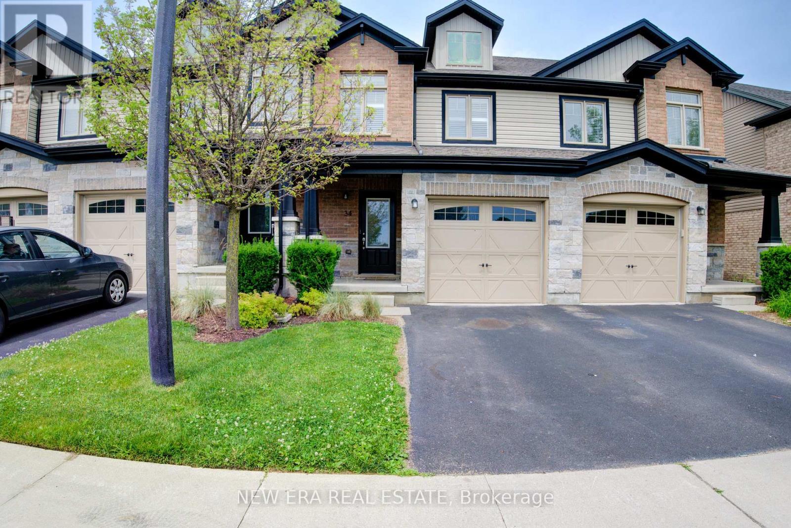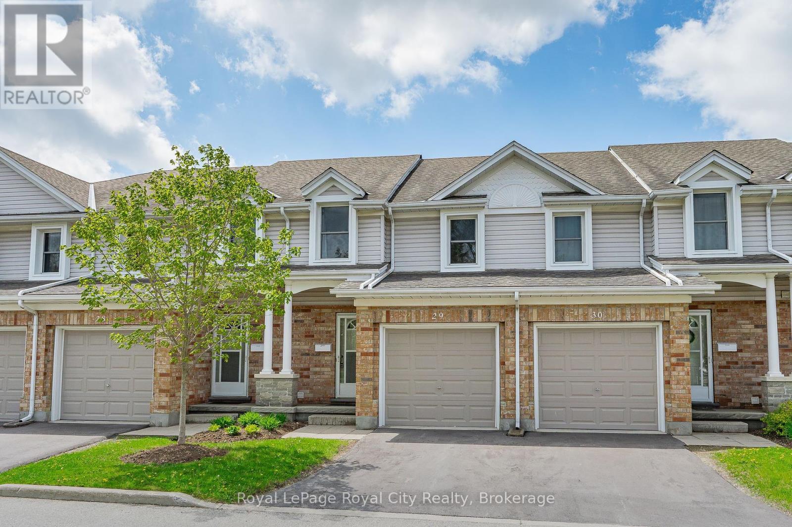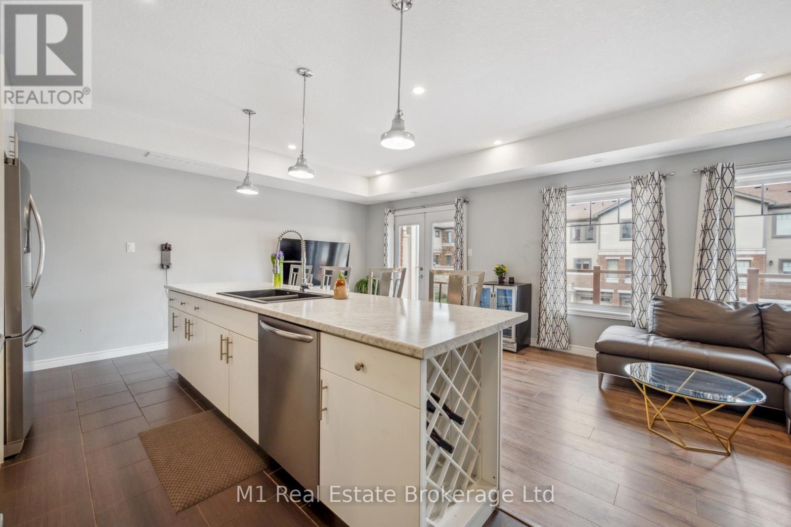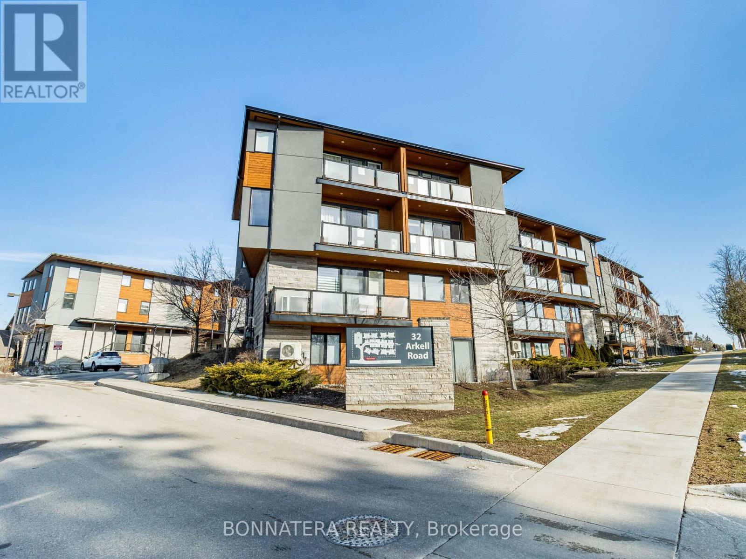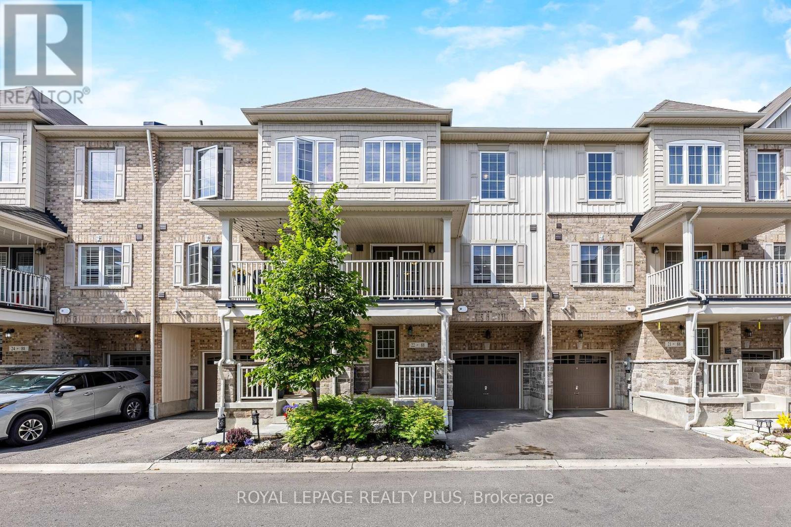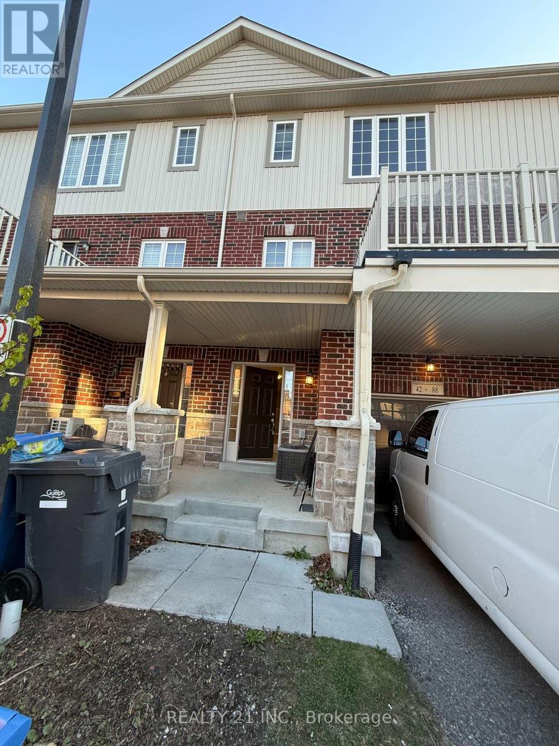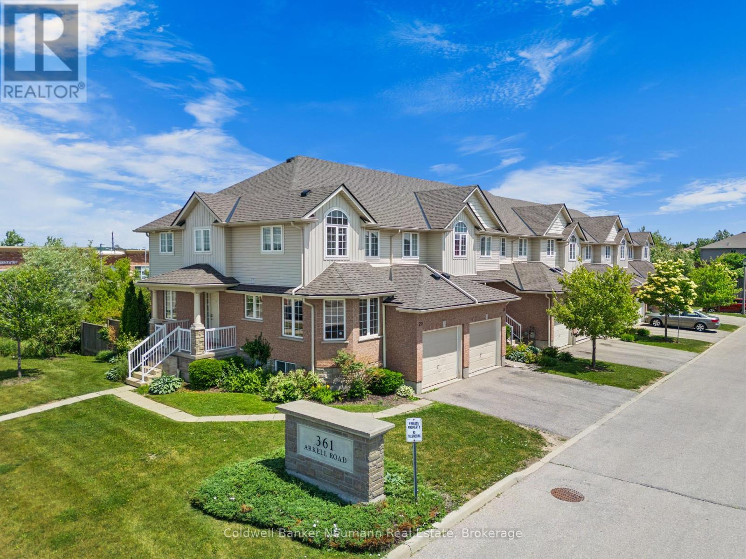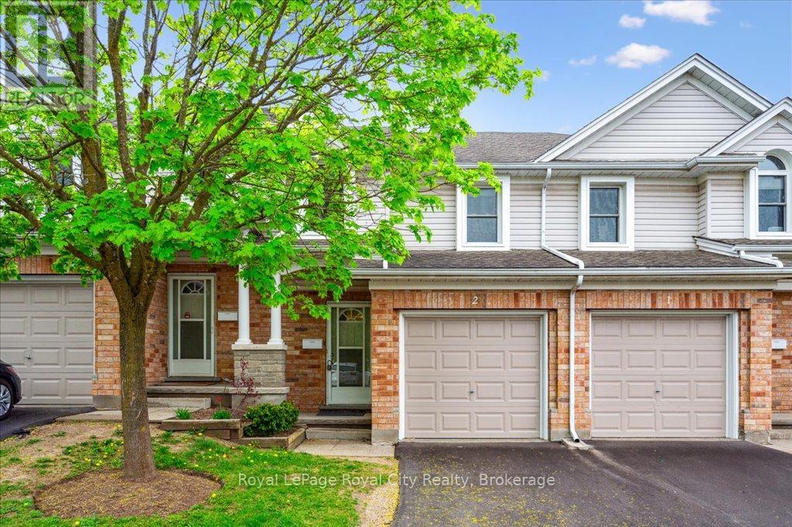Free account required
Unlock the full potential of your property search with a free account! Here's what you'll gain immediate access to:
- Exclusive Access to Every Listing
- Personalized Search Experience
- Favorite Properties at Your Fingertips
- Stay Ahead with Email Alerts
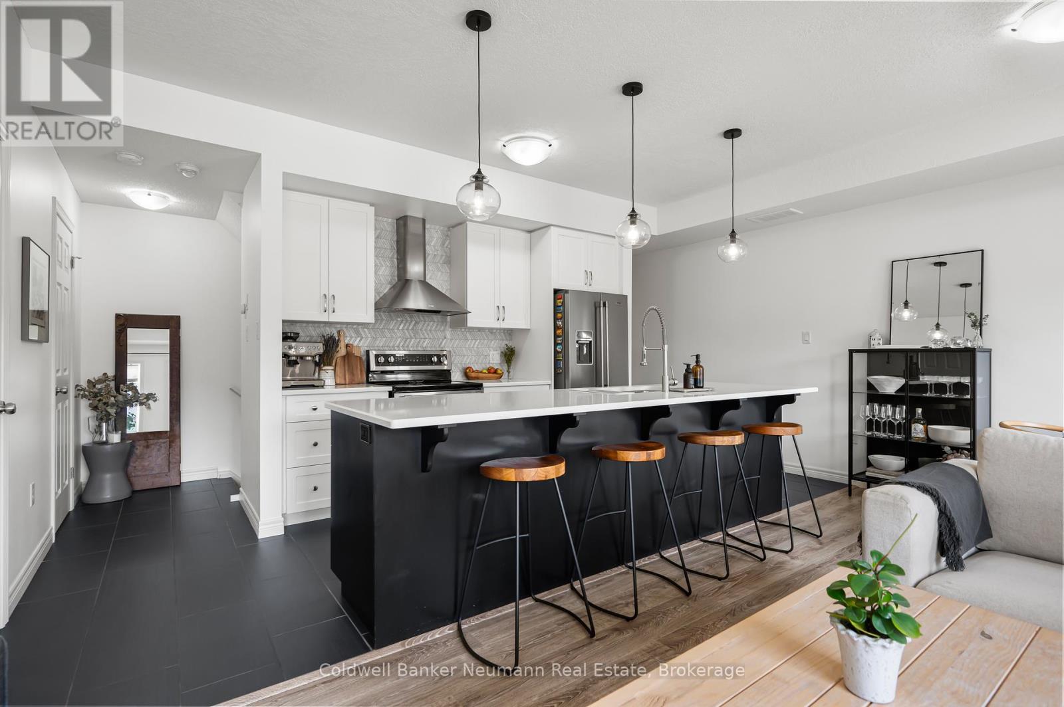
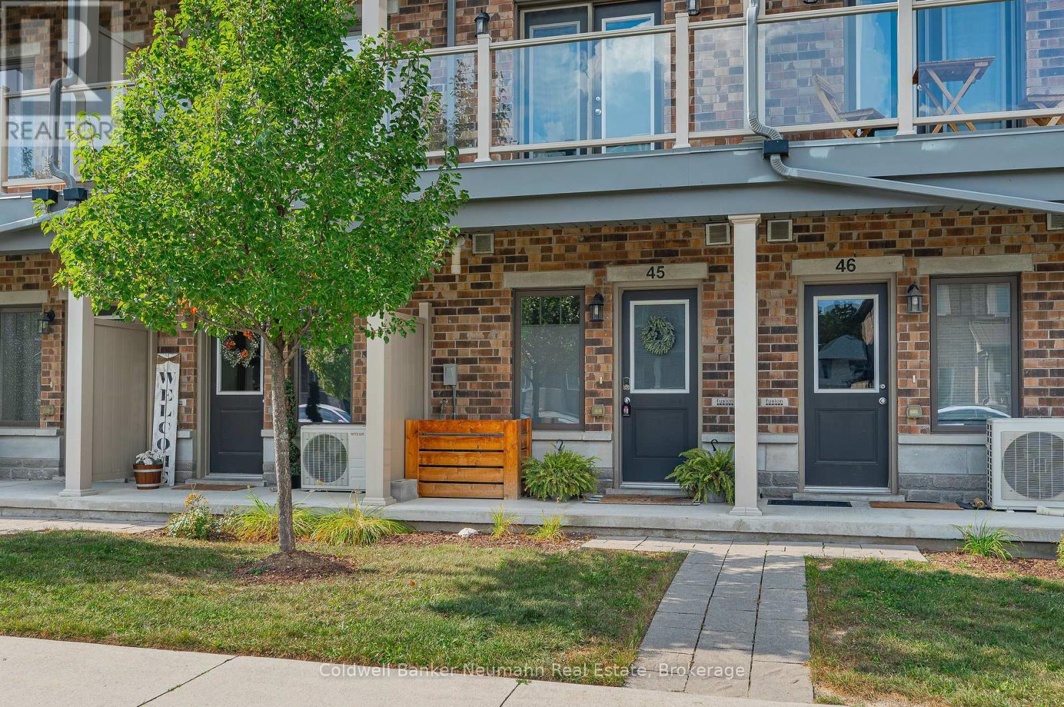
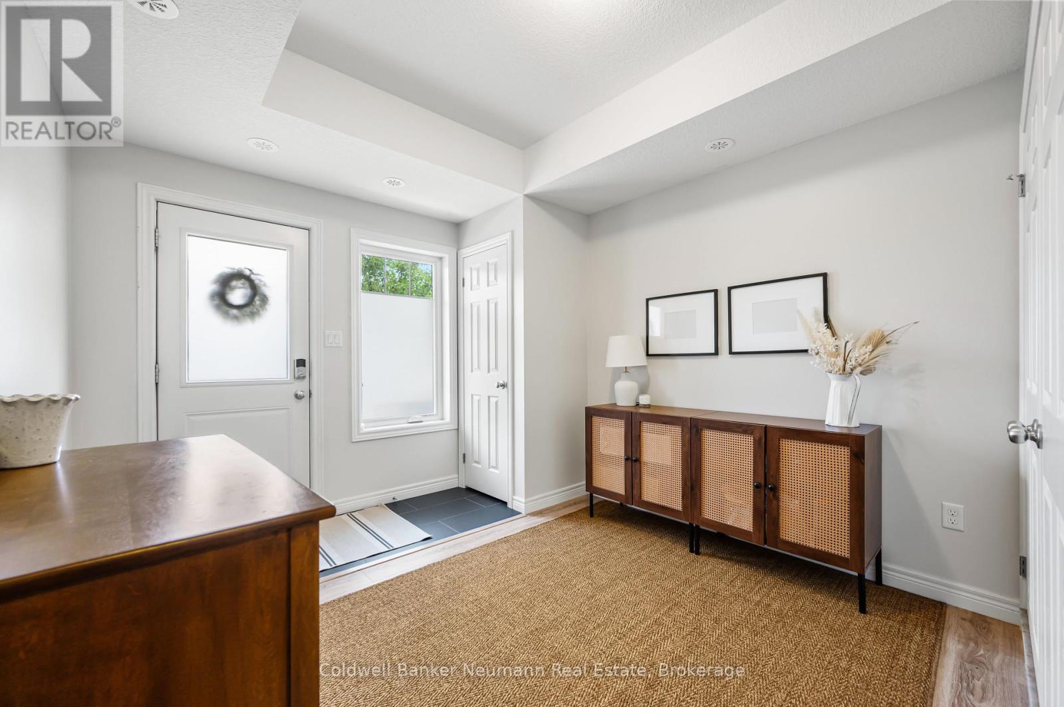
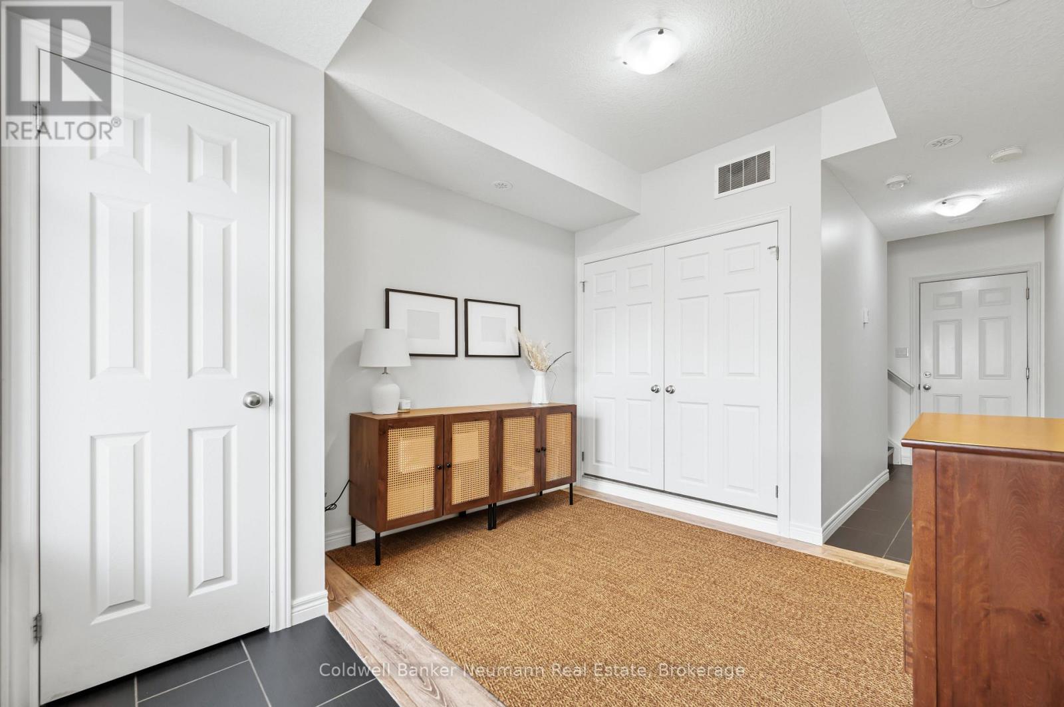
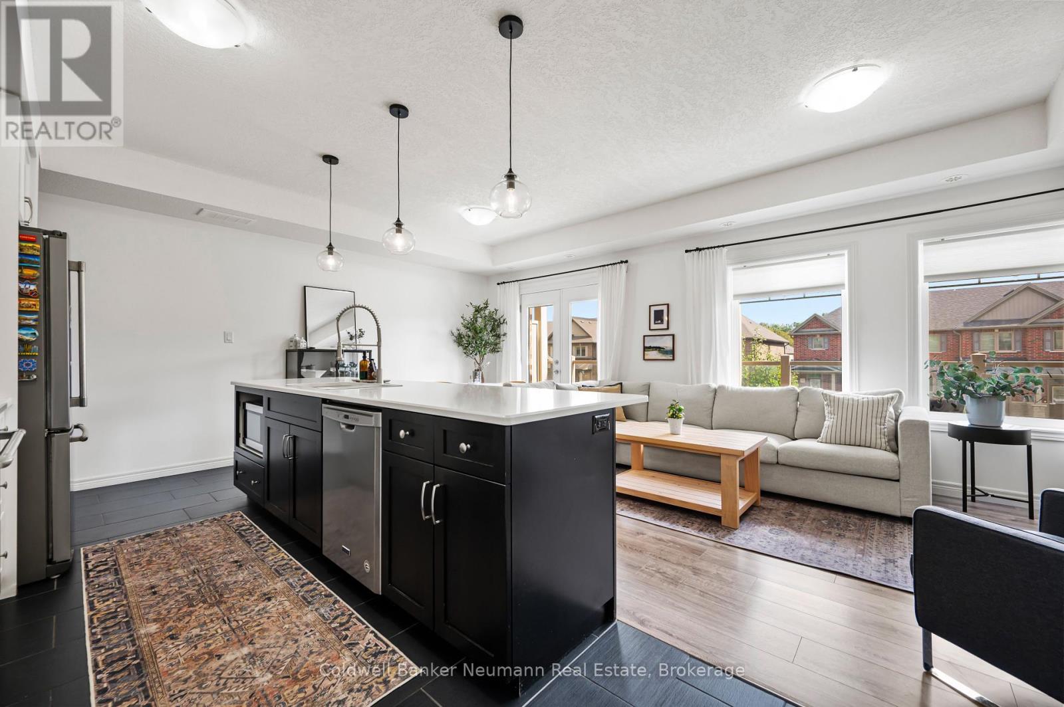
$649,900
45 - 39 KAY CRESCENT
Guelph, Ontario, Ontario, N1L0N5
MLS® Number: X12136382
Property description
Welcome to 39 Kay Crescent, Unit #45 a modern and spacious 2-bedroom, 1.5-bath condo nestled in Guelphs vibrant south end. This well-maintained home offers the perfect blend of comfort, convenience, and outdoor living ideal for first-time buyers, downsizers, or investors. The Modern and open kitchen and living space is ideal for entertaining family and guests. Upstairs, both bedrooms are generously sized with large windows and plenty of closet space. A full 4-piece bathroom serves the upper level, Enjoy the added bonus of multiple balconies, including a beautiful rooftop patio perfect for entertaining, gardening, or simply soaking up the sun with stunning views. Additional features include in-suite laundry, bonus office space/den on the main floor, one garage + driveway parking, and low condo fees. Situated just steps from groceries, restaurants, banks, and transit, and only minutes from the University of Guelph, Hwy 401 this location has it all. Dont miss your chance to own this turn-key home with exceptional indoor and outdoor living in one of Guelphs most sought-after neighbourhoods!
Building information
Type
*****
Appliances
*****
Architectural Style
*****
Cooling Type
*****
Exterior Finish
*****
Half Bath Total
*****
Heating Fuel
*****
Heating Type
*****
Size Interior
*****
Land information
Rooms
Main level
Living room
*****
Third level
Primary Bedroom
*****
Bedroom
*****
Bathroom
*****
Second level
Living room
*****
Kitchen
*****
Dining room
*****
Bathroom
*****
Main level
Living room
*****
Third level
Primary Bedroom
*****
Bedroom
*****
Bathroom
*****
Second level
Living room
*****
Kitchen
*****
Dining room
*****
Bathroom
*****
Main level
Living room
*****
Third level
Primary Bedroom
*****
Bedroom
*****
Bathroom
*****
Second level
Living room
*****
Kitchen
*****
Dining room
*****
Bathroom
*****
Courtesy of Coldwell Banker Neumann Real Estate
Book a Showing for this property
Please note that filling out this form you'll be registered and your phone number without the +1 part will be used as a password.
