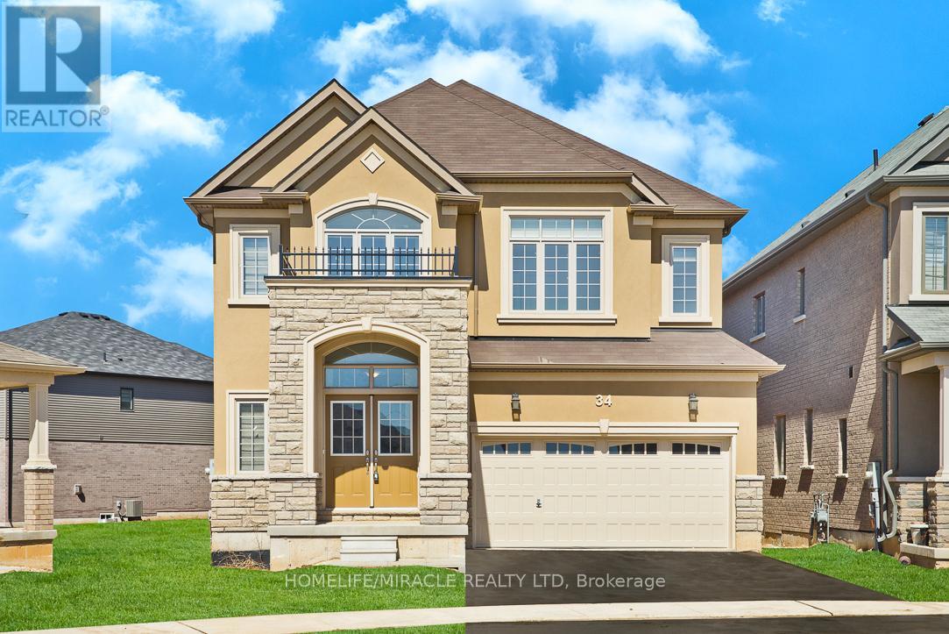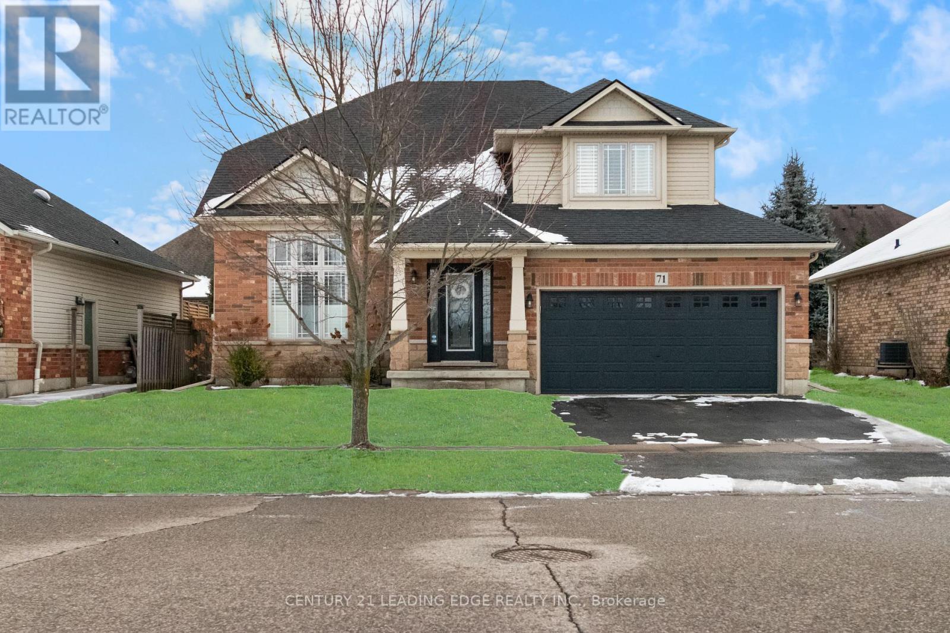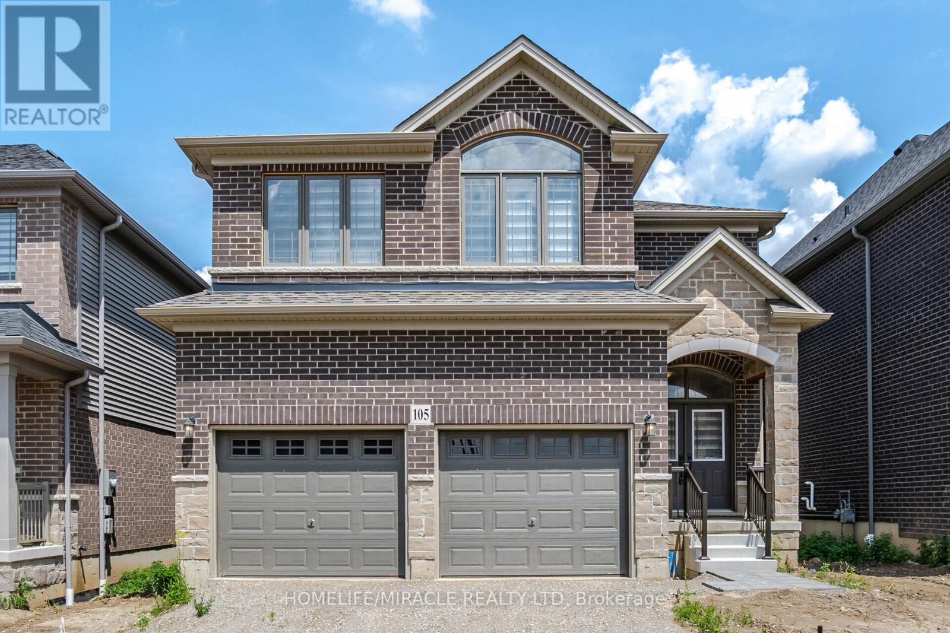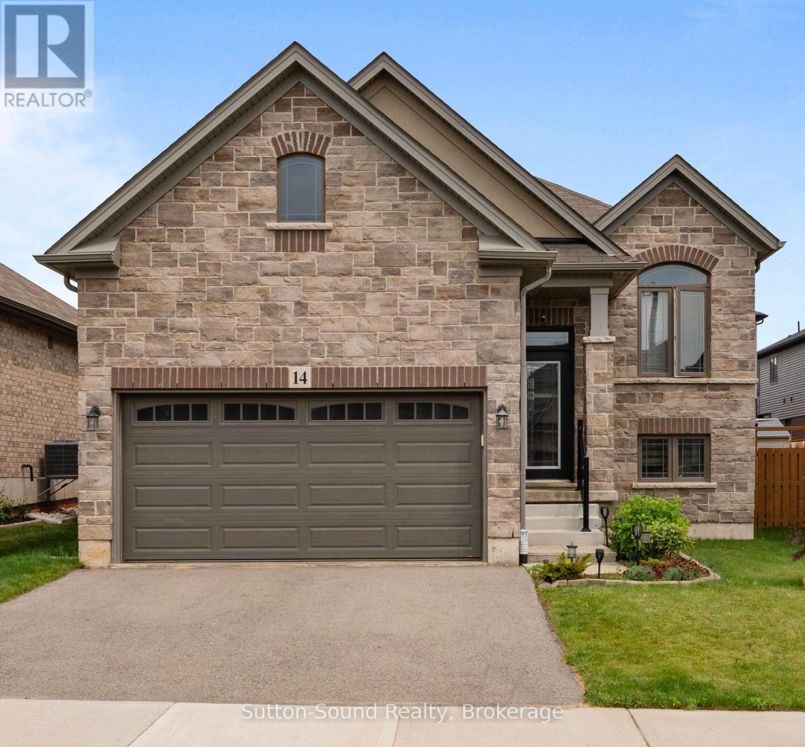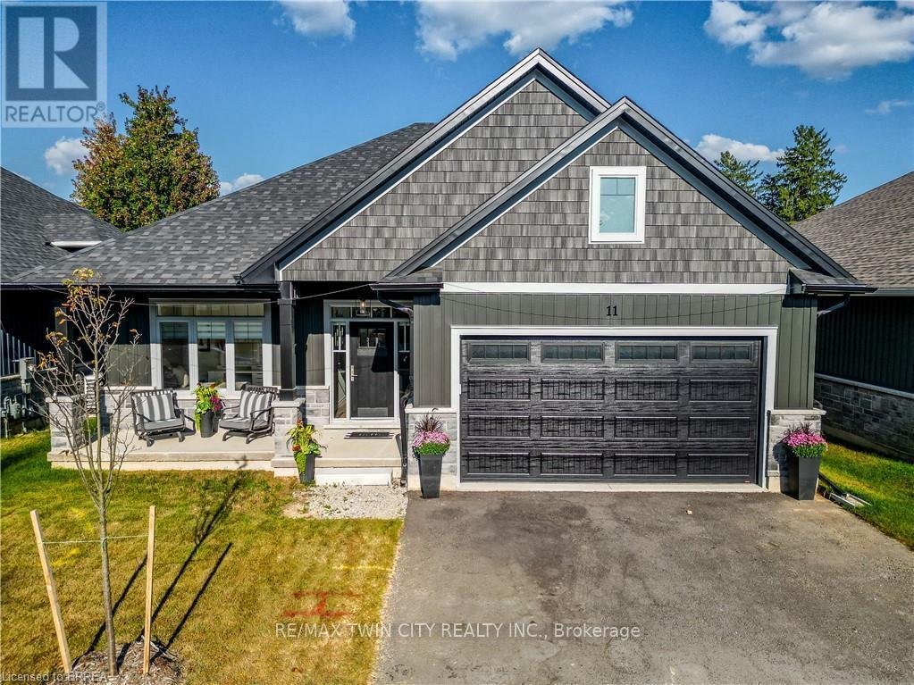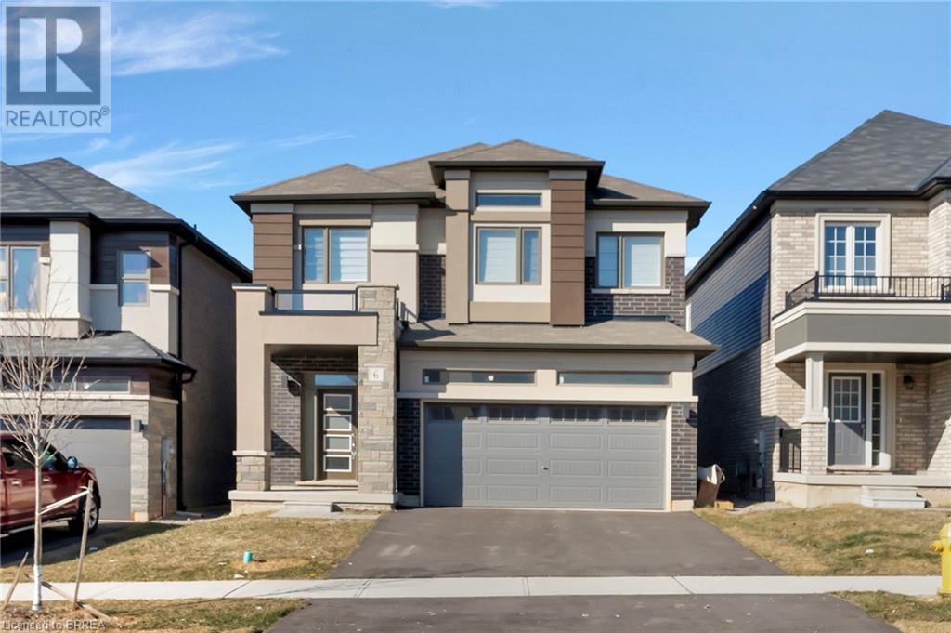Free account required
Unlock the full potential of your property search with a free account! Here's what you'll gain immediate access to:
- Exclusive Access to Every Listing
- Personalized Search Experience
- Favorite Properties at Your Fingertips
- Stay Ahead with Email Alerts
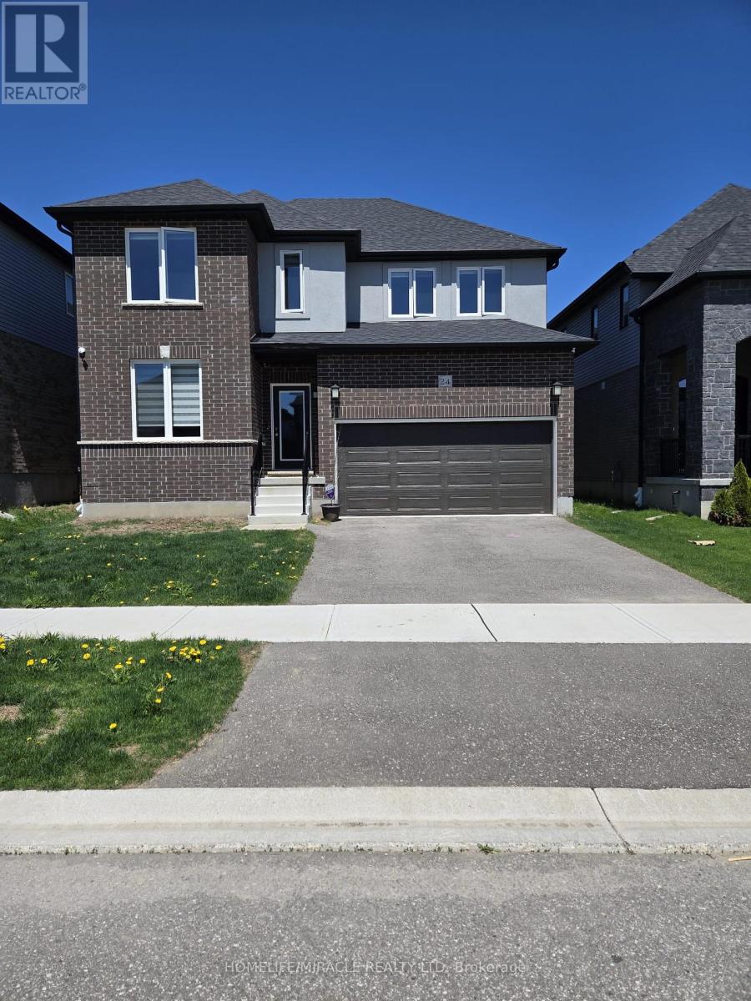
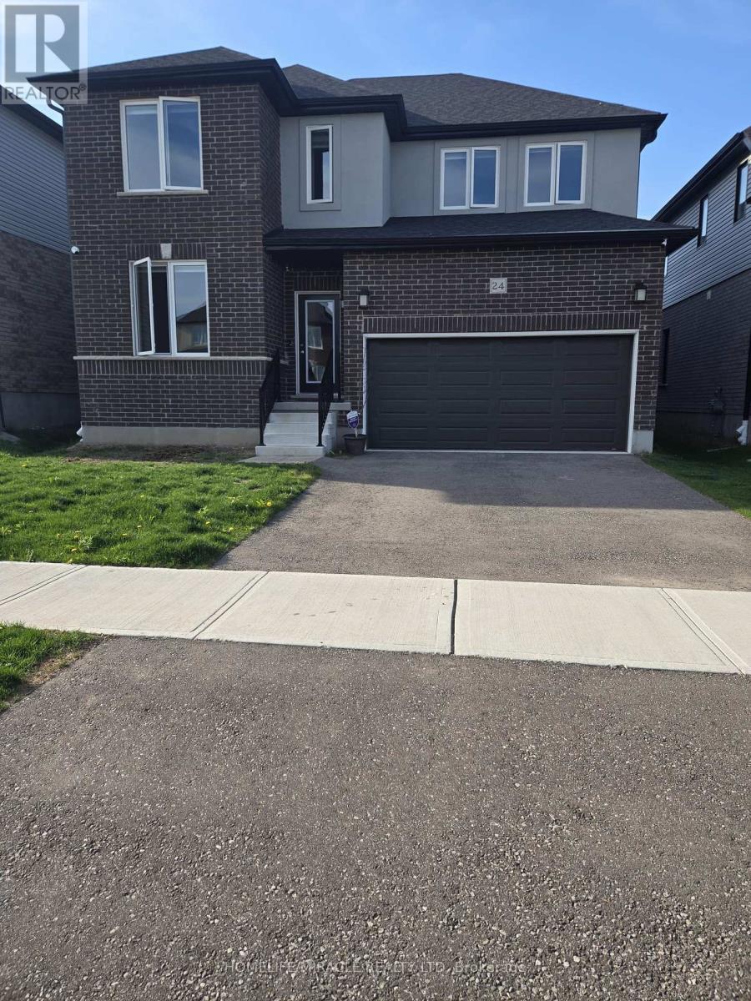
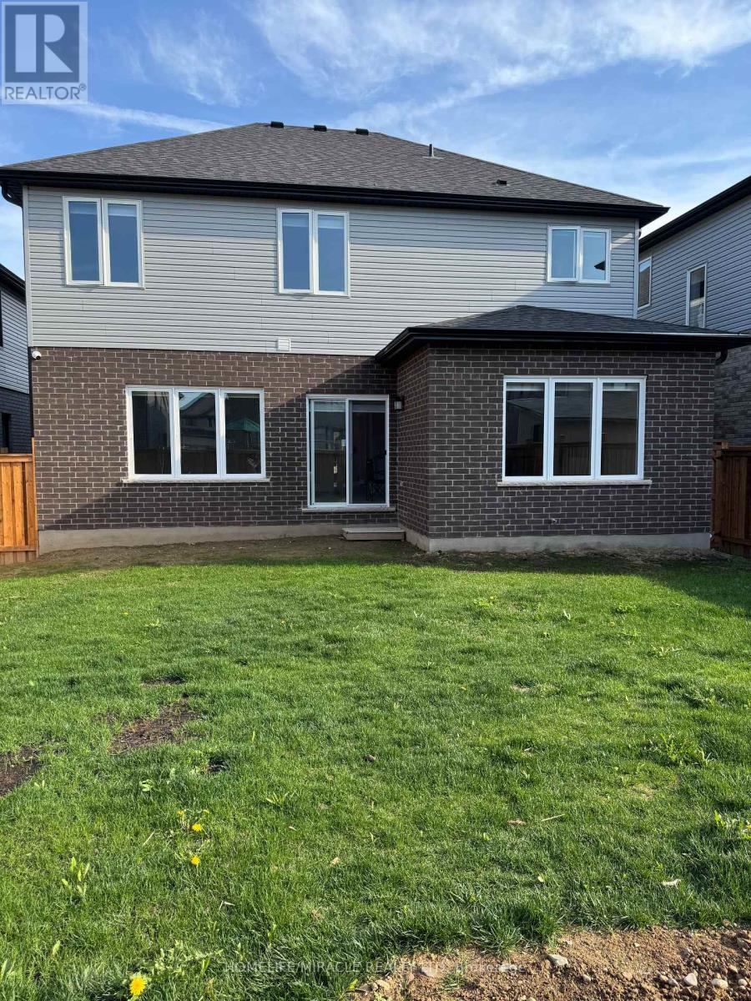
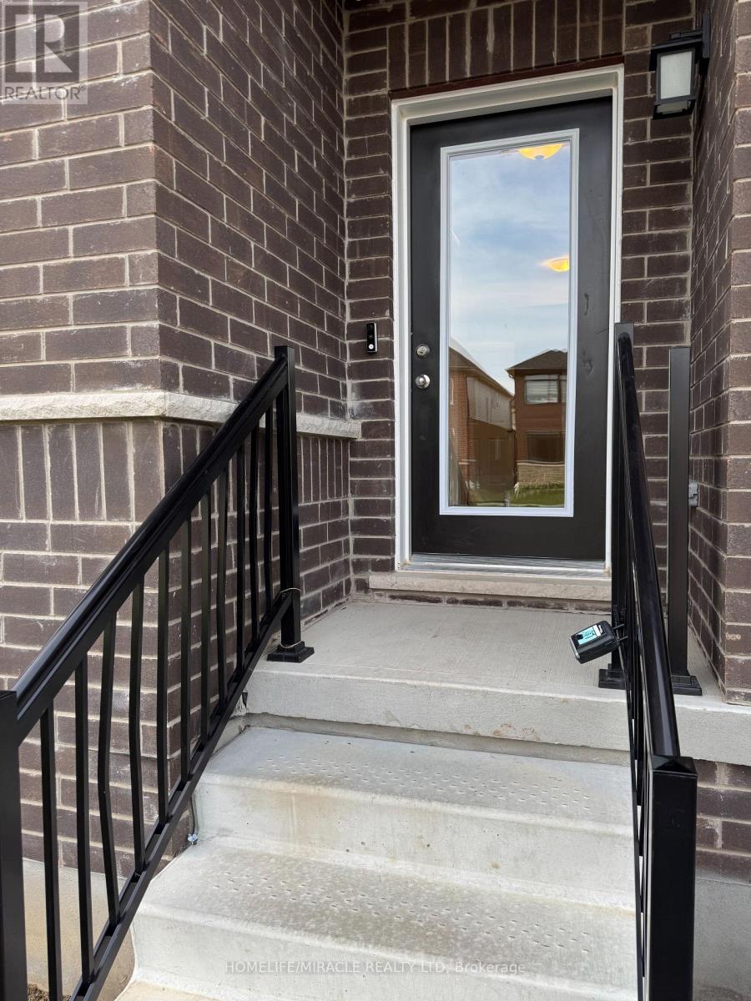
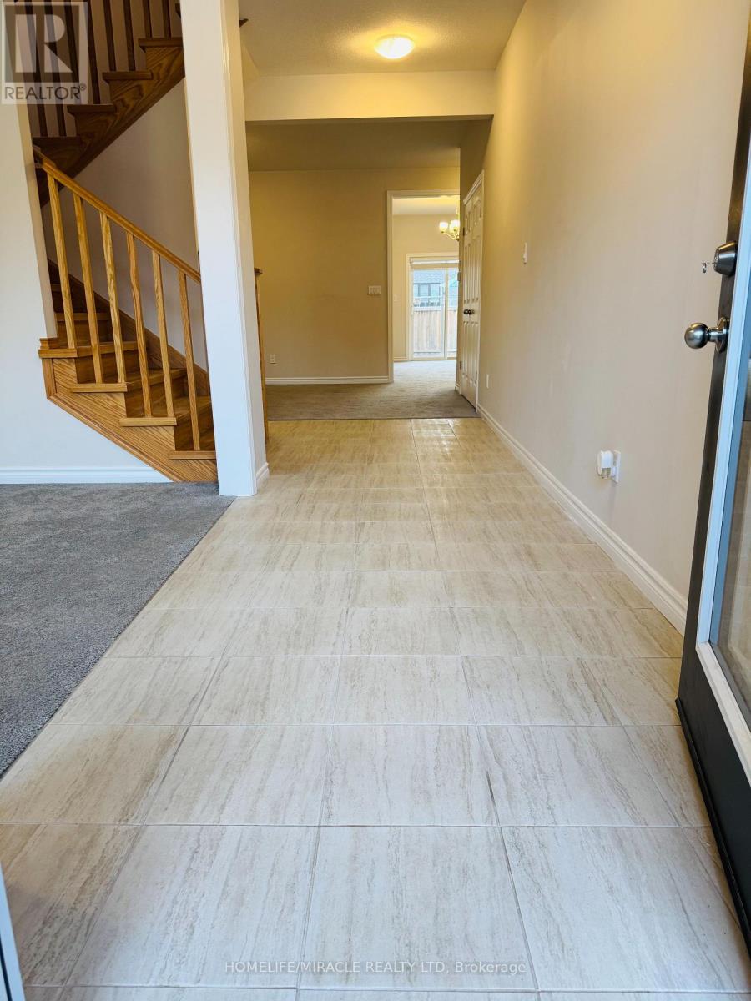
$1,070,000
24 SASS CRESCENT
Brant, Ontario, Ontario, N3L0A9
MLS® Number: X12139619
Property description
Gorgeous 4-bedroom + Loft, 3.5 bathrooms executive home in a prime neighborhood of Paris, Ontario. Premium finishes, Spacious floor plan & large oversized windows for natural light throughout the house. This 2-car-garage detached home offers over 3200 sqft of living space above grade, Spacious & high foyer area, 9 ft ceilings on the main floor & the 2nd floor & 8ft high ceiling in the basement. Gorgeous living & family rooms & upscale Chef's kitchen with upgraded white Quartz countertop, and huge Quartz Center Island space with 36 '' upper cabinets. Separate Living, separate dining, and Family room. The second floor offers 4 Spacious bedrooms with large oversized windows and walk-in closets. The master bedroom has a huge walk-in closet, 4pcs washroom, glass showers, a bath soaker tub, and a double sink vanity. Full-size laundry on the second floor for your convenience. A den for a modern home office setup, sitting, or for recreation. Unfinished lower level with high ceiling and separate side entrance and legal Egress window (45'' X 40'') finish by builder provides an option for two separate basements for potential income. An excellent location with fantastic amenities around - Easy access to HWY 403 & steps to Shopping plaza, Day care, Recreation center, School, Parks & much more - A must see property!
Building information
Type
*****
Age
*****
Appliances
*****
Basement Development
*****
Basement Type
*****
Construction Style Attachment
*****
Cooling Type
*****
Exterior Finish
*****
Fireplace Present
*****
Foundation Type
*****
Half Bath Total
*****
Heating Fuel
*****
Heating Type
*****
Size Interior
*****
Stories Total
*****
Utility Water
*****
Land information
Sewer
*****
Size Depth
*****
Size Frontage
*****
Size Irregular
*****
Size Total
*****
Rooms
Main level
Eating area
*****
Kitchen
*****
Great room
*****
Dining room
*****
Living room
*****
Second level
Bedroom 4
*****
Bedroom 3
*****
Bedroom 2
*****
Primary Bedroom
*****
Recreational, Games room
*****
Laundry room
*****
Courtesy of HOMELIFE/MIRACLE REALTY LTD
Book a Showing for this property
Please note that filling out this form you'll be registered and your phone number without the +1 part will be used as a password.



