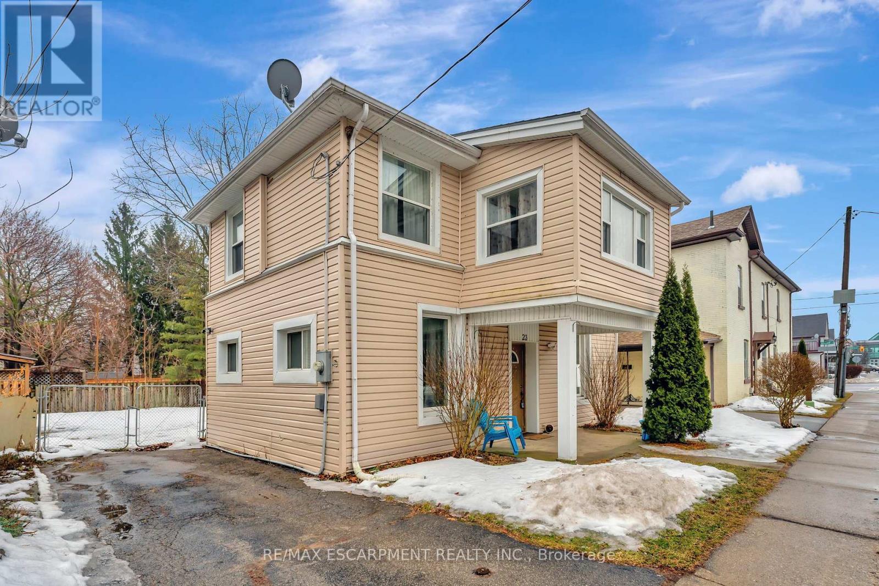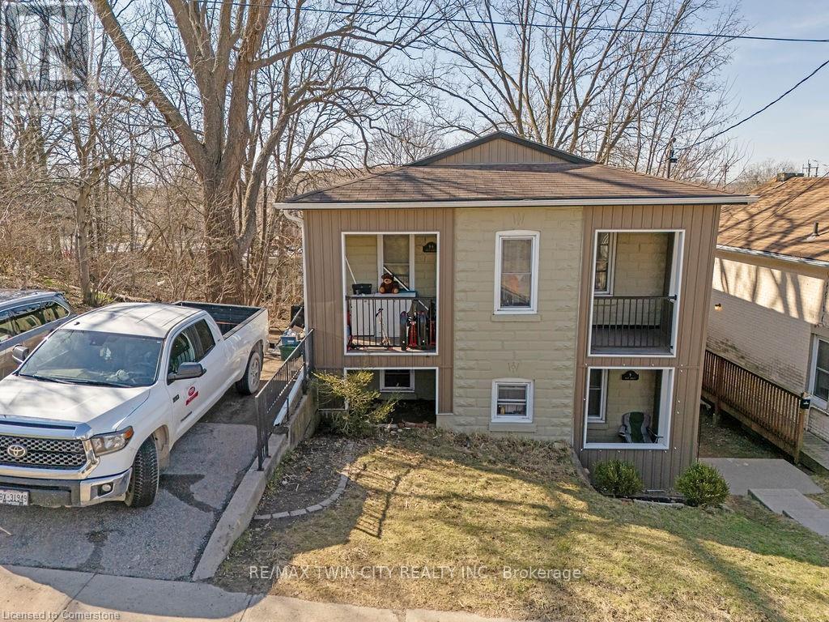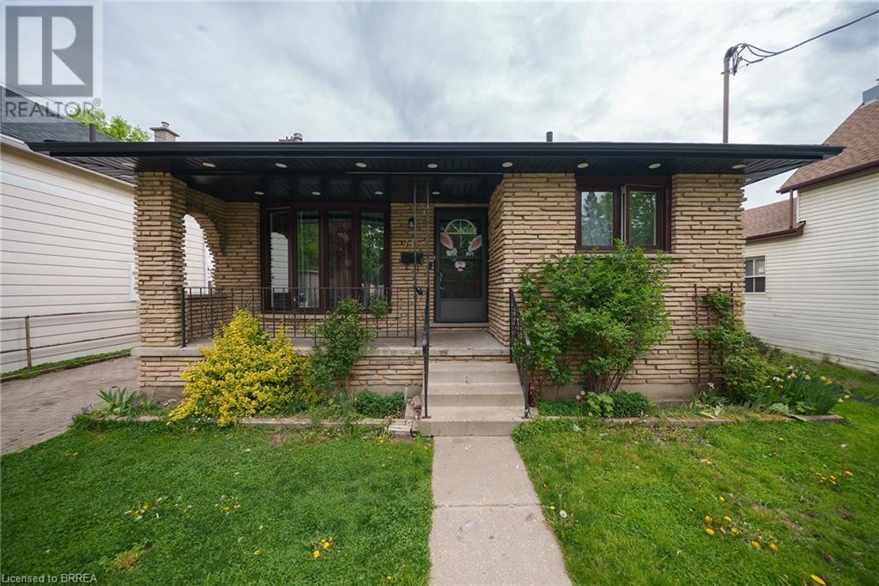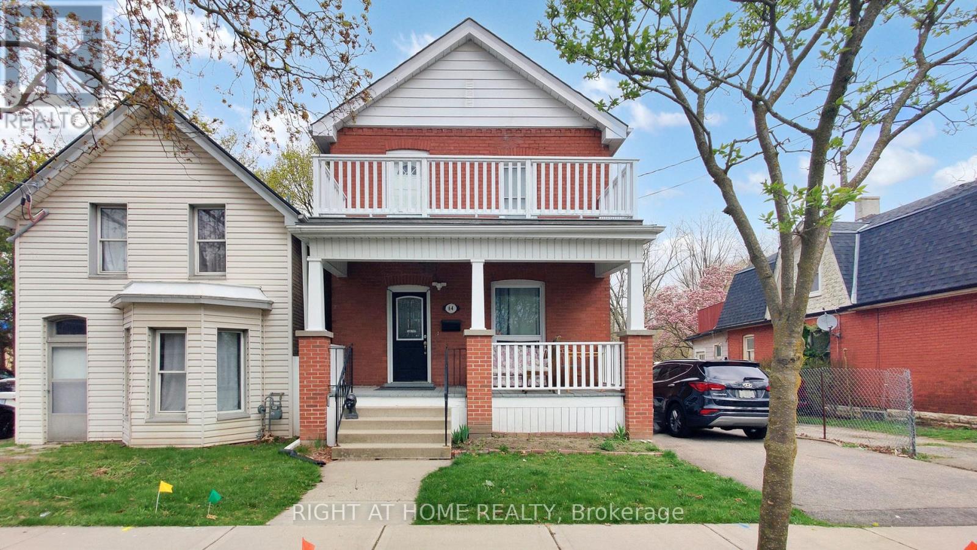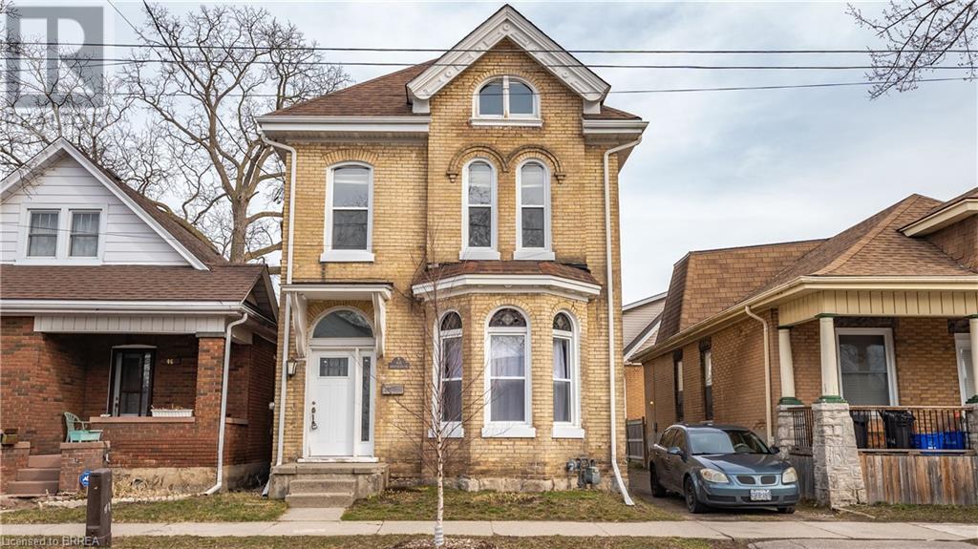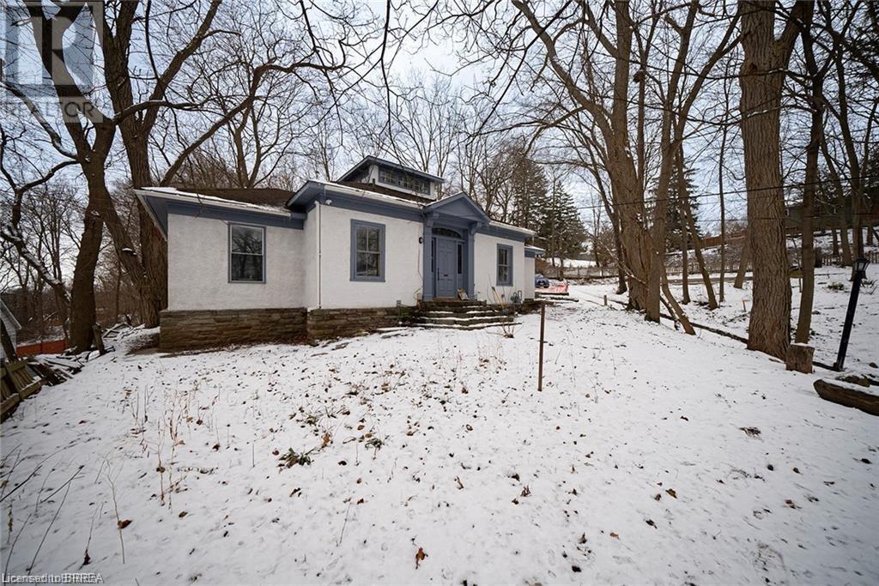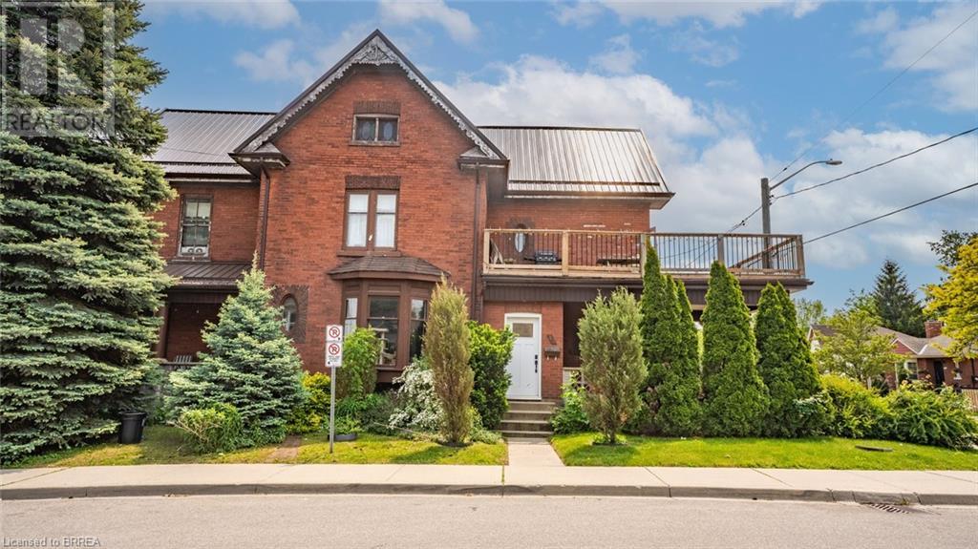Free account required
Unlock the full potential of your property search with a free account! Here's what you'll gain immediate access to:
- Exclusive Access to Every Listing
- Personalized Search Experience
- Favorite Properties at Your Fingertips
- Stay Ahead with Email Alerts
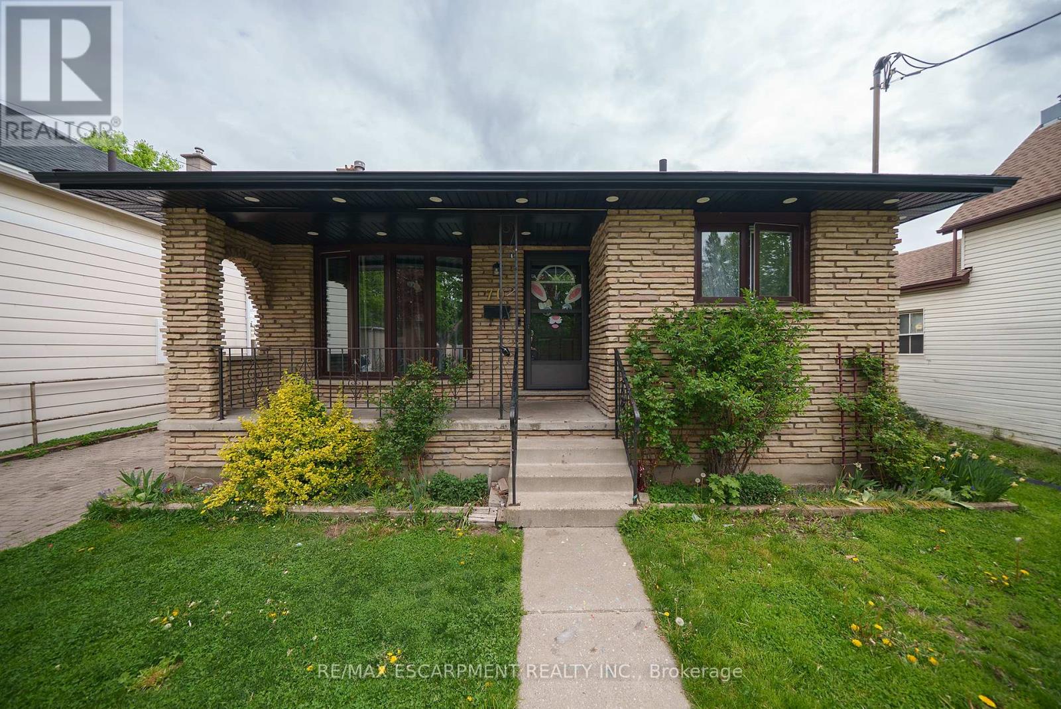
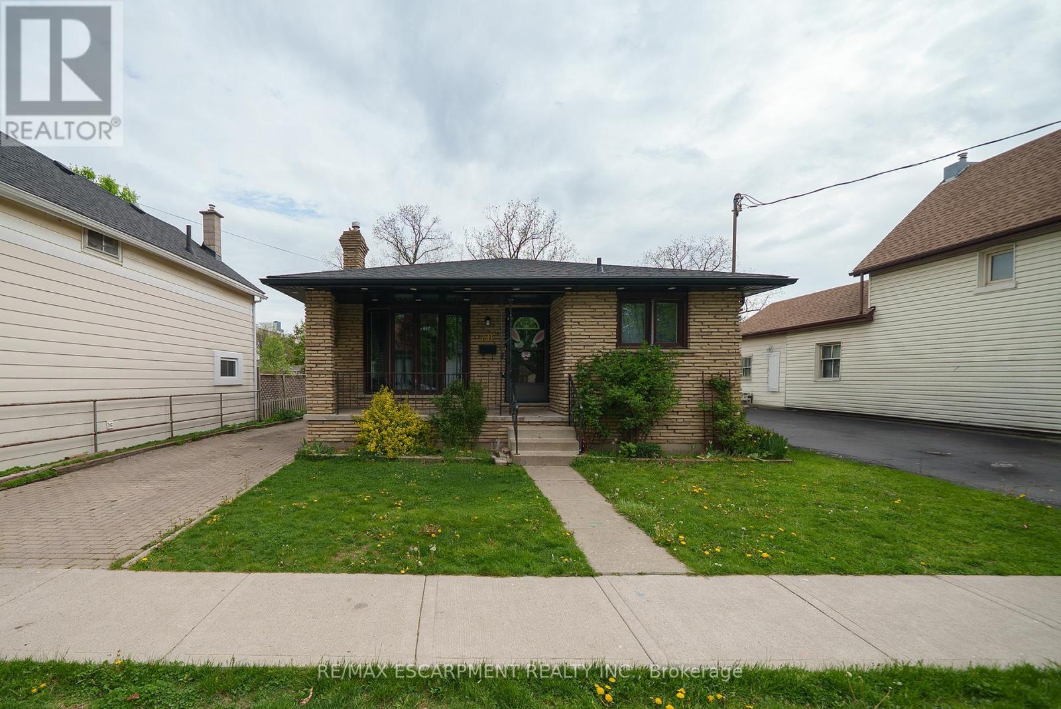
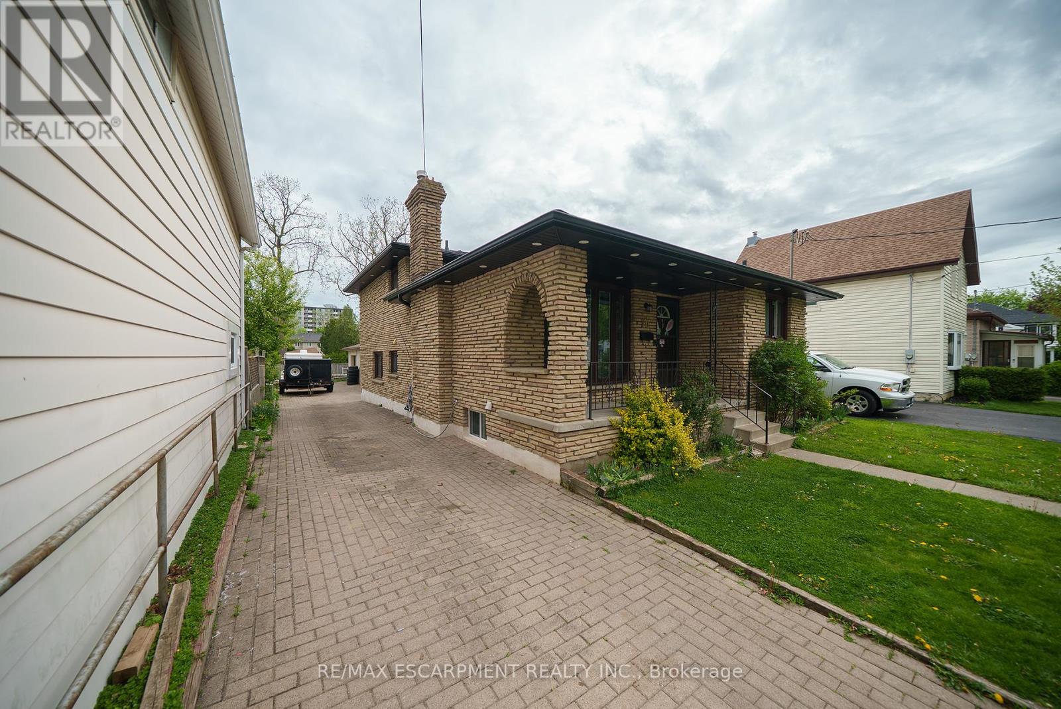
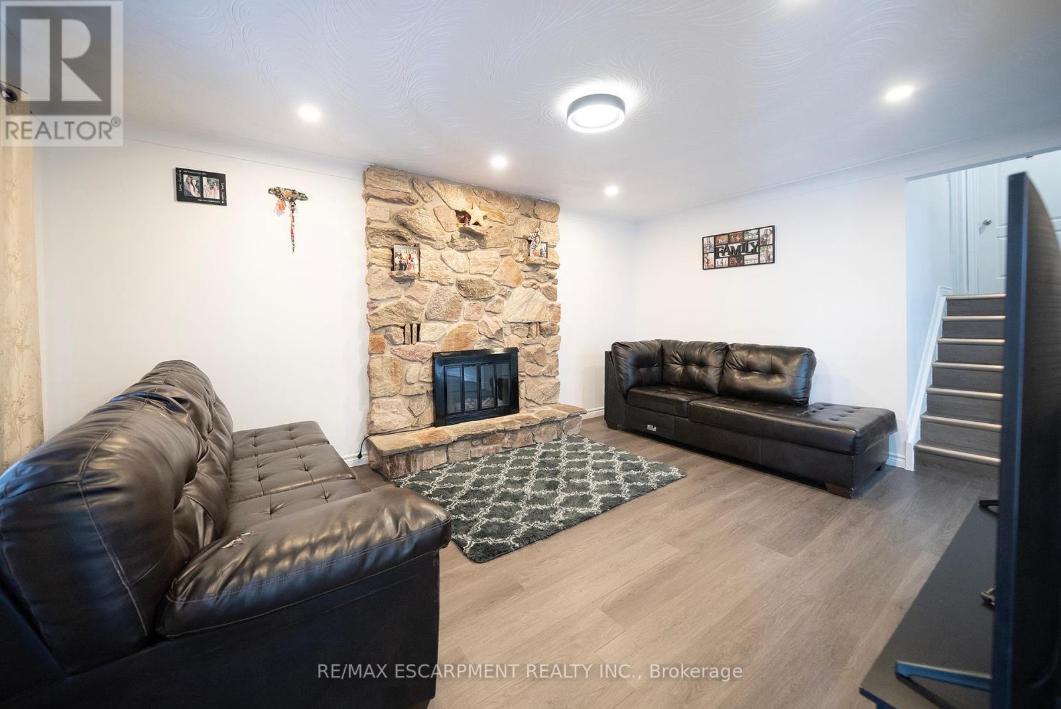
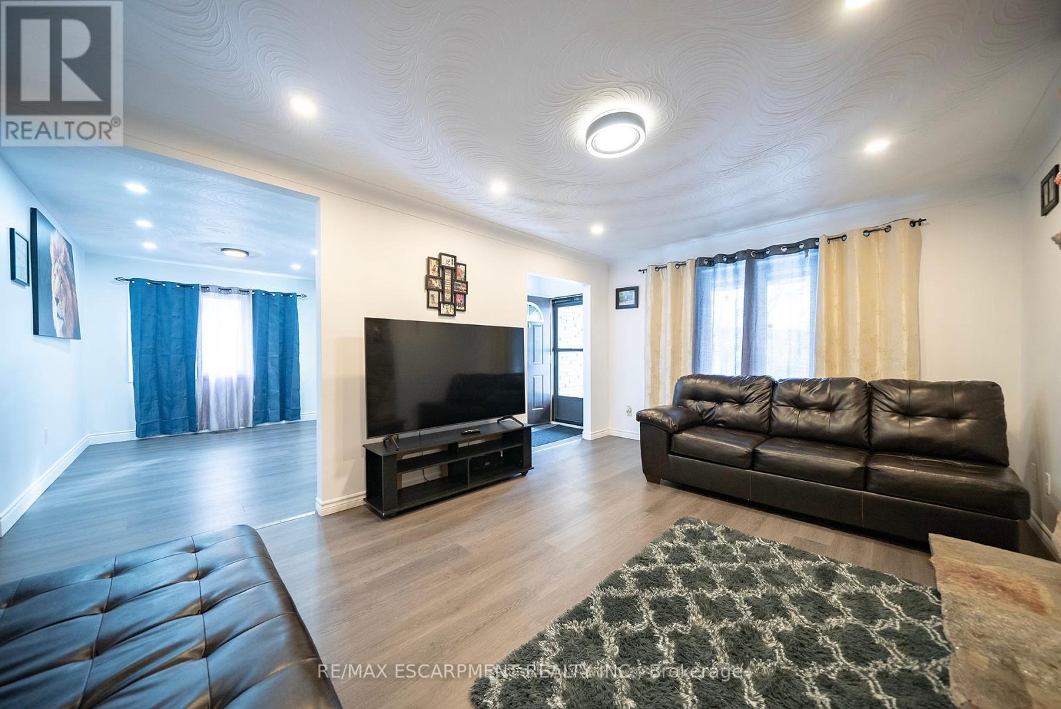
$699,000
70 OAK STREET
Brantford, Ontario, Ontario, N3T2B1
MLS® Number: X12148258
Property description
Welcome home to 70 Oak Street in the Old West Brant neighbourhood in Brantford! This all-brick back split is freshly painted, has updated flooring and modern upgrades throughout. It offers 1,802 square feet of above-grade living space, 5+2 bedrooms, and 2 full bathrooms, making it ideal for large or multigenerational families. The updated main floor showcases new flooring and recessed lighting throughout the spacious living room, kitchen, and formal dining room. The second floor includes a 4-piece bathroom and 3 spacious bedrooms, while just a few steps down from the main floor onto a lower level are 2 more bedrooms and a den, providing a total of 5 bedrooms and a versatile office space above grade. This above-grade lower level includes a 3-piece bathroom, stairs leading to the finished basement and a backdoor that opens to the side courtyard and the detached 3-car garage. The newly finished basement features 2 bedrooms and a kitchenette, ready to accommodate the needs of a multigenerational household or serve as a separate living area. The basement is complete with a utility room and cold room. Outside, the property boasts a massive driveway that can accommodate parking for 6 vehicles, along with a 24' x 40' detached three-car garage and shop equipped with its own dedicated electrical panel, ideal for car enthusiasts, hobbyists, or additional storage and workspace needs. Located near parks, trails, and all essential amenities, this property offers both space and convenience.
Building information
Type
*****
Age
*****
Appliances
*****
Basement Development
*****
Basement Type
*****
Construction Style Attachment
*****
Construction Style Split Level
*****
Cooling Type
*****
Exterior Finish
*****
Foundation Type
*****
Heating Fuel
*****
Heating Type
*****
Size Interior
*****
Utility Water
*****
Land information
Amenities
*****
Sewer
*****
Size Depth
*****
Size Frontage
*****
Size Irregular
*****
Size Total
*****
Rooms
Ground level
Office
*****
Bedroom
*****
Bedroom
*****
Main level
Living room
*****
Dining room
*****
Kitchen
*****
Basement
Cold room
*****
Utility room
*****
Kitchen
*****
Bedroom
*****
Bedroom
*****
Second level
Bedroom
*****
Bedroom
*****
Primary Bedroom
*****
Ground level
Office
*****
Bedroom
*****
Bedroom
*****
Main level
Living room
*****
Dining room
*****
Kitchen
*****
Basement
Cold room
*****
Utility room
*****
Kitchen
*****
Bedroom
*****
Bedroom
*****
Second level
Bedroom
*****
Bedroom
*****
Primary Bedroom
*****
Ground level
Office
*****
Bedroom
*****
Bedroom
*****
Main level
Living room
*****
Dining room
*****
Kitchen
*****
Basement
Cold room
*****
Utility room
*****
Kitchen
*****
Bedroom
*****
Bedroom
*****
Second level
Bedroom
*****
Bedroom
*****
Primary Bedroom
*****
Ground level
Office
*****
Bedroom
*****
Bedroom
*****
Main level
Living room
*****
Dining room
*****
Kitchen
*****
Basement
Cold room
*****
Utility room
*****
Courtesy of RE/MAX ESCARPMENT REALTY INC.
Book a Showing for this property
Please note that filling out this form you'll be registered and your phone number without the +1 part will be used as a password.

