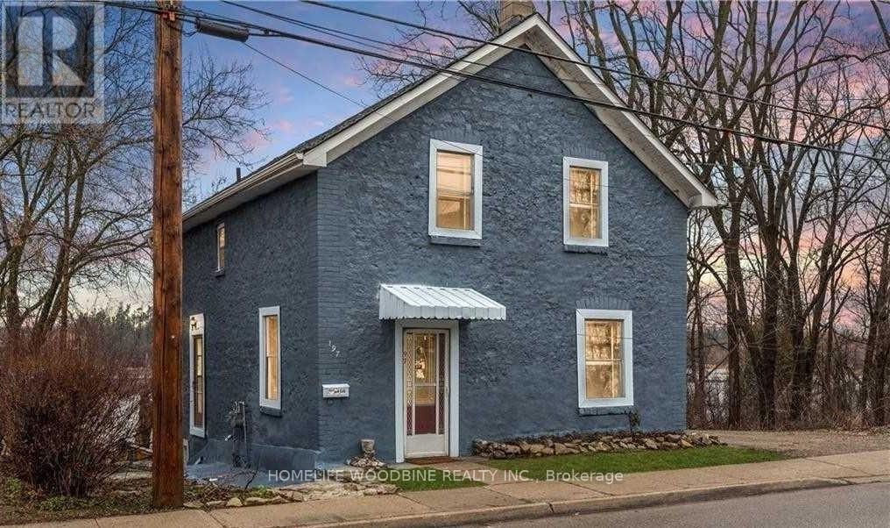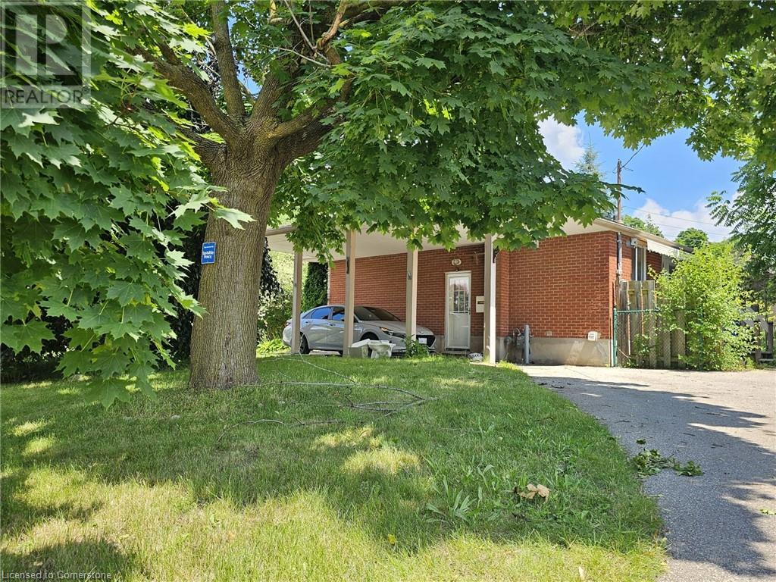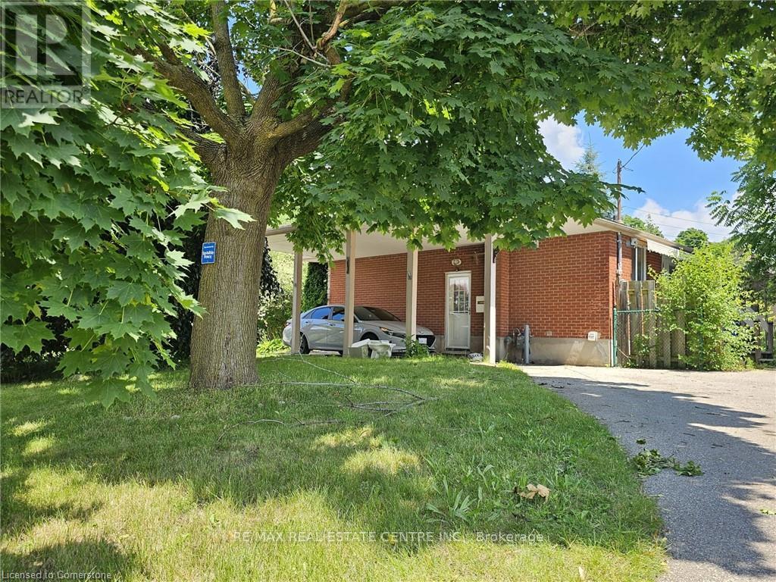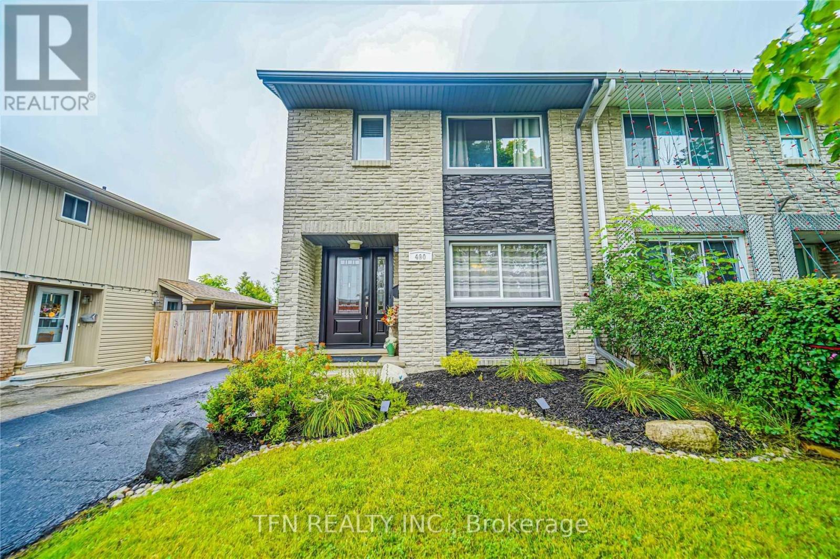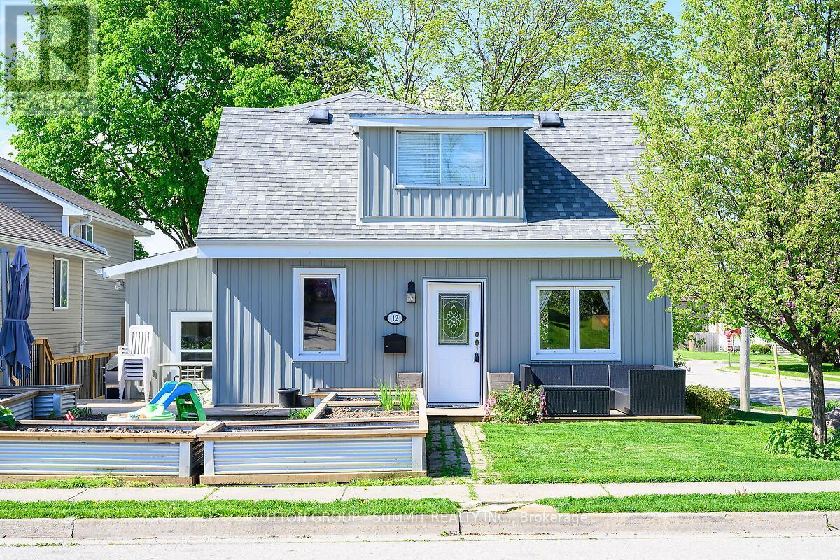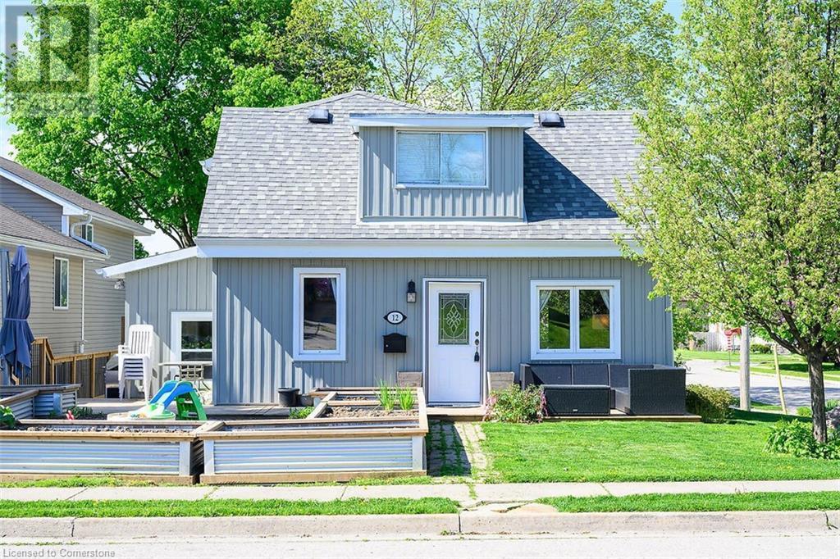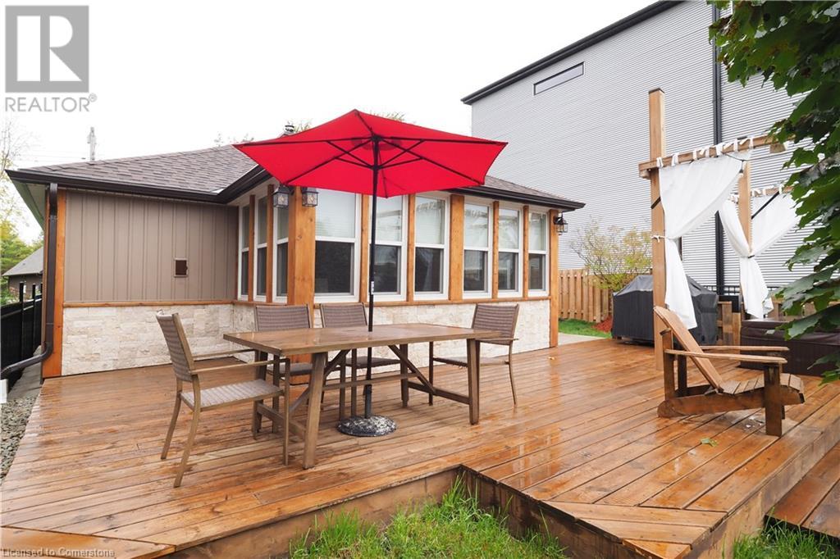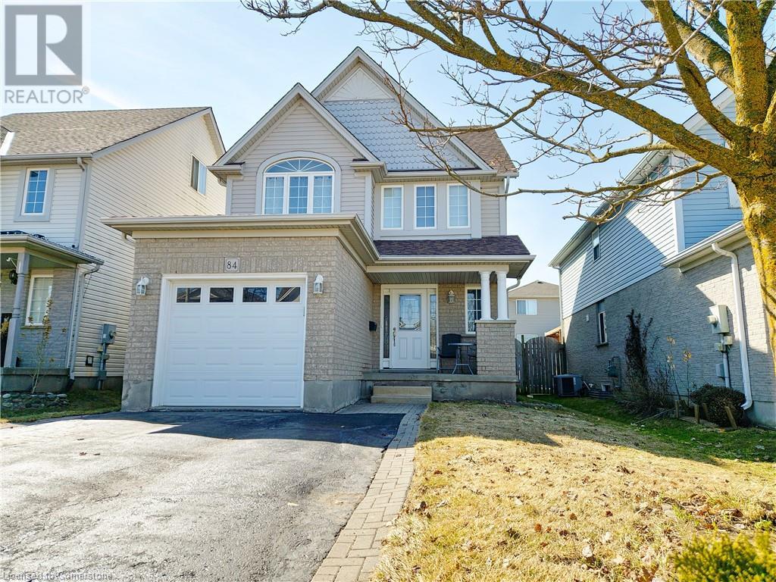Free account required
Unlock the full potential of your property search with a free account! Here's what you'll gain immediate access to:
- Exclusive Access to Every Listing
- Personalized Search Experience
- Favorite Properties at Your Fingertips
- Stay Ahead with Email Alerts
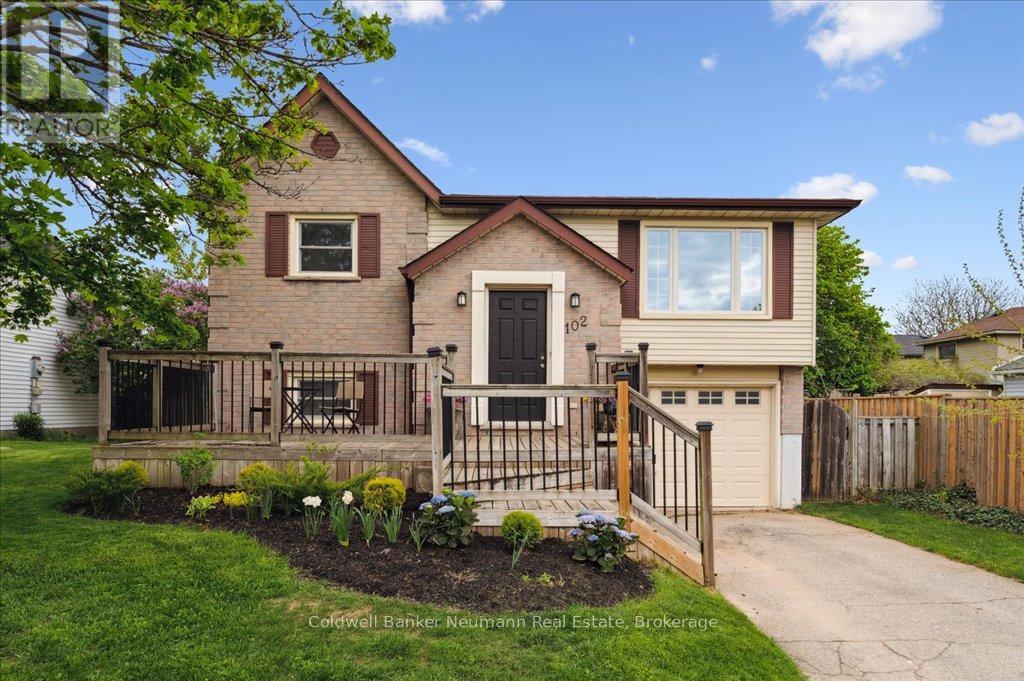
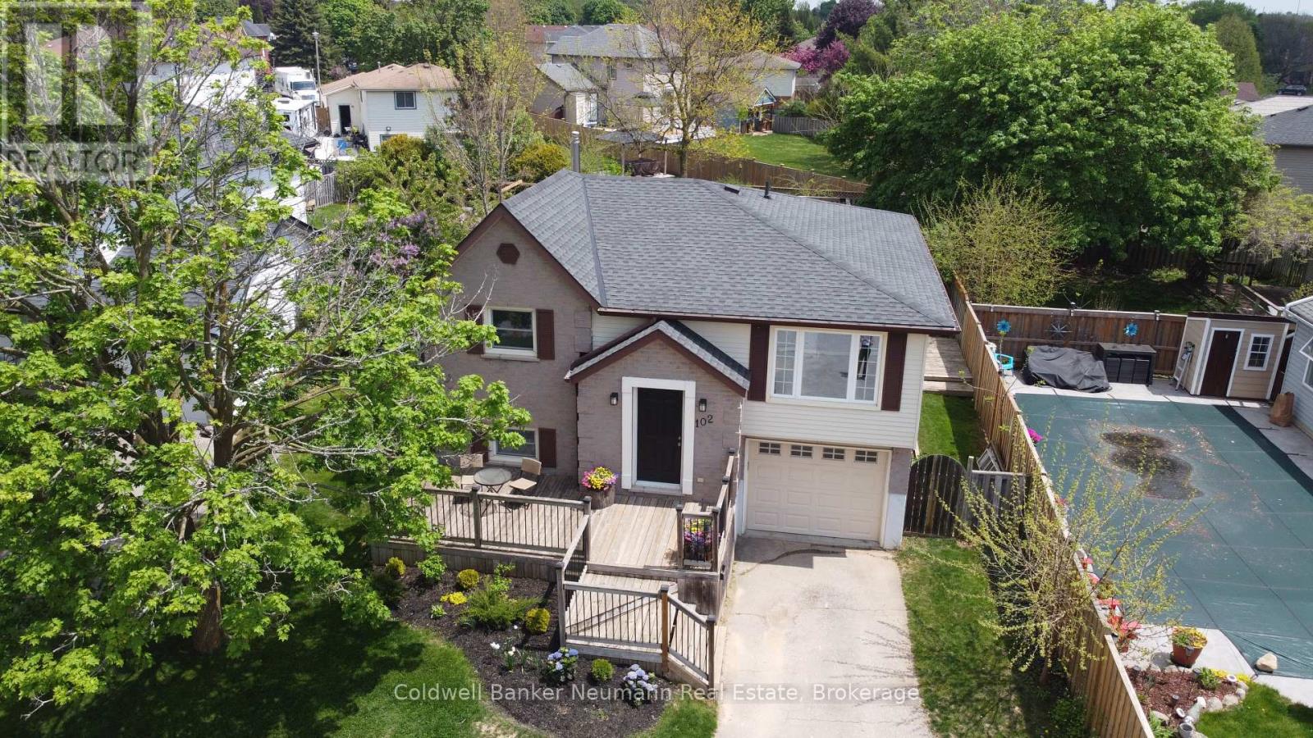
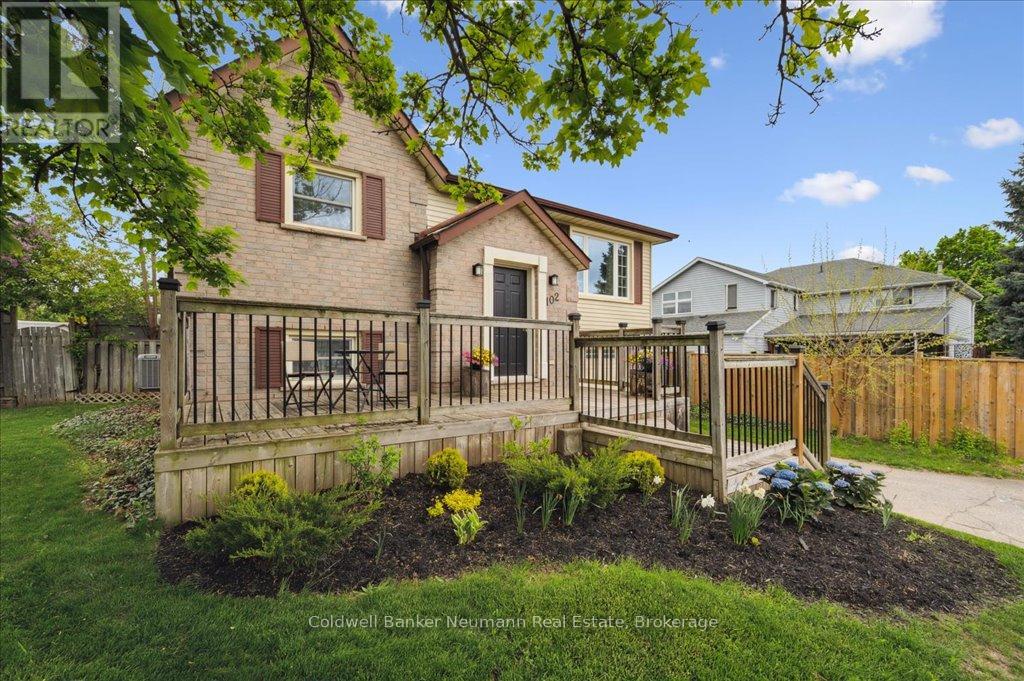
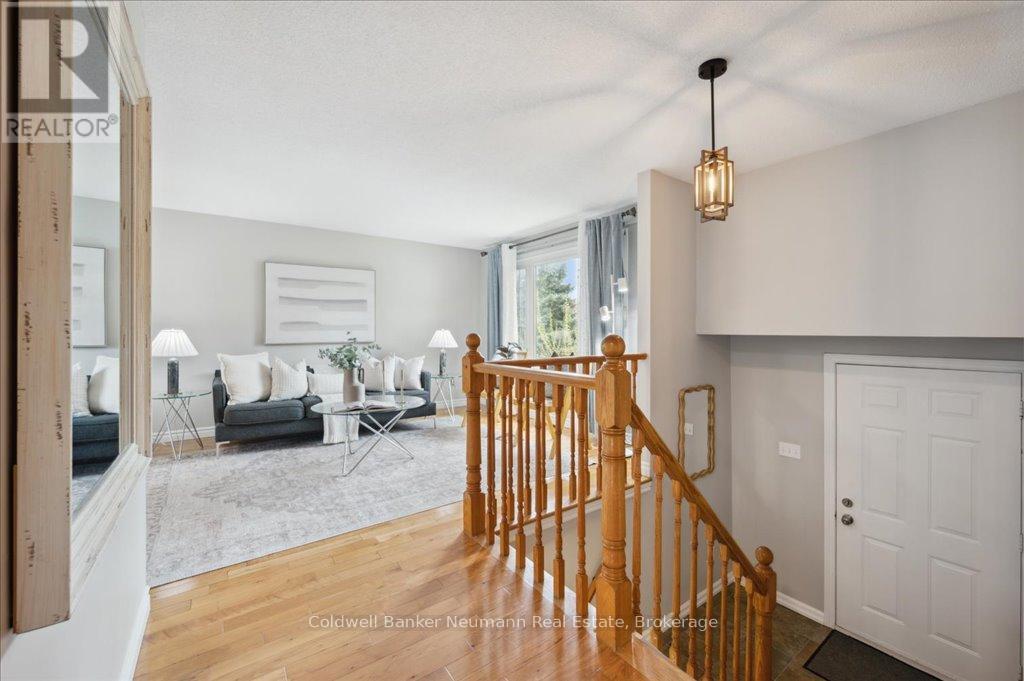
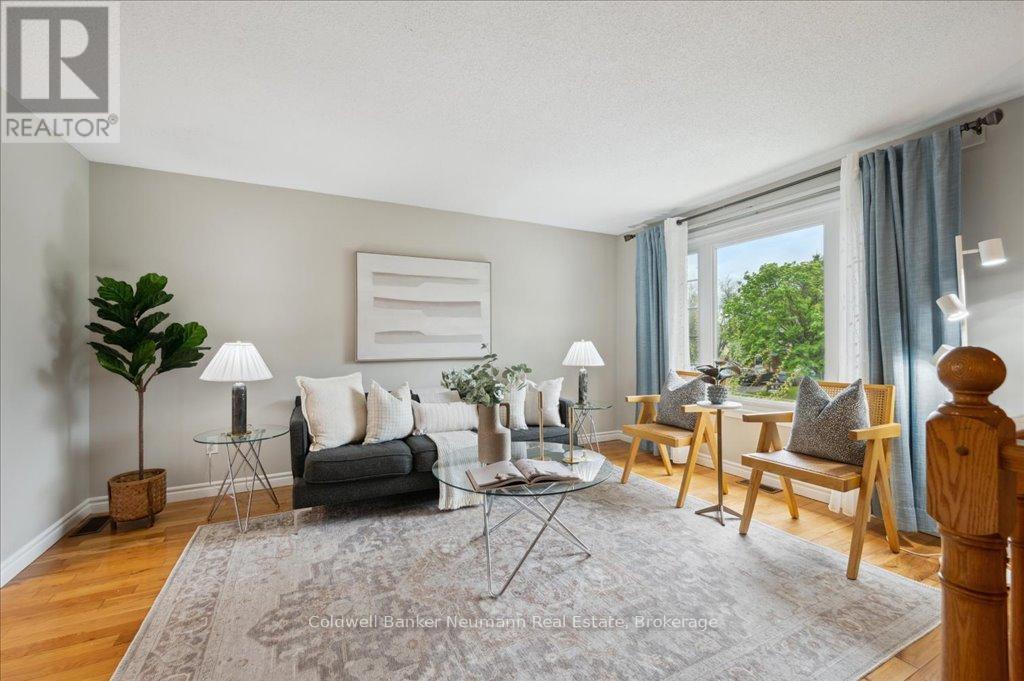
$749,900
102 BARNICKE DRIVE
Cambridge, Ontario, Ontario, N3C3M4
MLS® Number: X12149831
Property description
Situated in a wonderful family community, this meticulously maintained residence offers a perfect blend of comfort, style, and functionality. The property features a large private backyard, thoughtfully landscaped with mature plantings and gardens. Multiple seating areas provide a serene outdoor retreat, ideal for both relaxation and entertaining. The heart of the home is the upgraded and renovated kitchen and living room area, showcasing quality finishes, ample cabinetry, and modern appliances designed to meet the needs of today's busy families. Abundant natural light flows throughout the home, enhancing its warm and inviting atmosphere. The spacious bedrooms offer peaceful sanctuaries with generous storage and flexible living arrangements. The lower level family room provides an exceptional space for everyday living, perfect for movie nights, a children's play area, or a multipurpose recreational area or home office. This property is conveniently located close to great schools, parks as well as excellent shopping and dining options, making it an ideal choice for families seeking both lifestyle and location. This is a rare opportunity to own a home that truly checks all the boxes. Do not miss your chance to experience all that this exceptional property and neighbourhood have to offer.
Building information
Type
*****
Age
*****
Amenities
*****
Appliances
*****
Architectural Style
*****
Basement Development
*****
Basement Features
*****
Basement Type
*****
Construction Style Attachment
*****
Cooling Type
*****
Exterior Finish
*****
Fireplace Present
*****
FireplaceTotal
*****
Foundation Type
*****
Heating Fuel
*****
Heating Type
*****
Size Interior
*****
Stories Total
*****
Utility Water
*****
Land information
Amenities
*****
Landscape Features
*****
Sewer
*****
Size Depth
*****
Size Frontage
*****
Size Irregular
*****
Size Total
*****
Rooms
Main level
Bedroom
*****
Bedroom
*****
Living room
*****
Kitchen
*****
Bedroom
*****
Bathroom
*****
Basement
Other
*****
Recreational, Games room
*****
Laundry room
*****
Bathroom
*****
Courtesy of Coldwell Banker Neumann Real Estate
Book a Showing for this property
Please note that filling out this form you'll be registered and your phone number without the +1 part will be used as a password.

