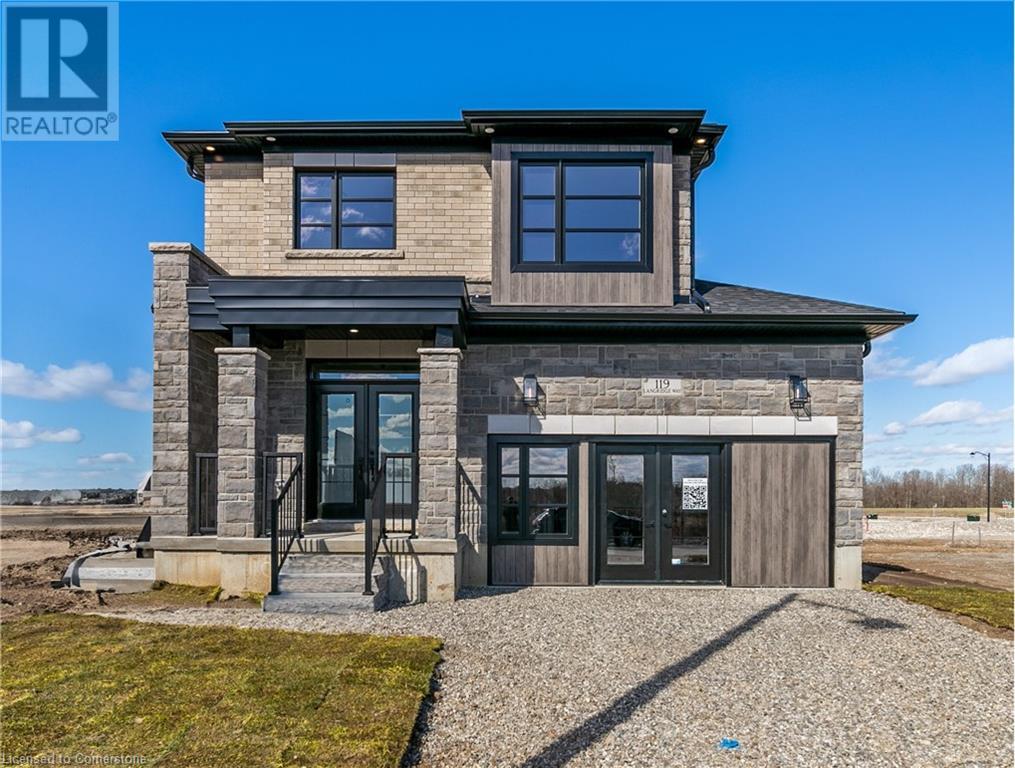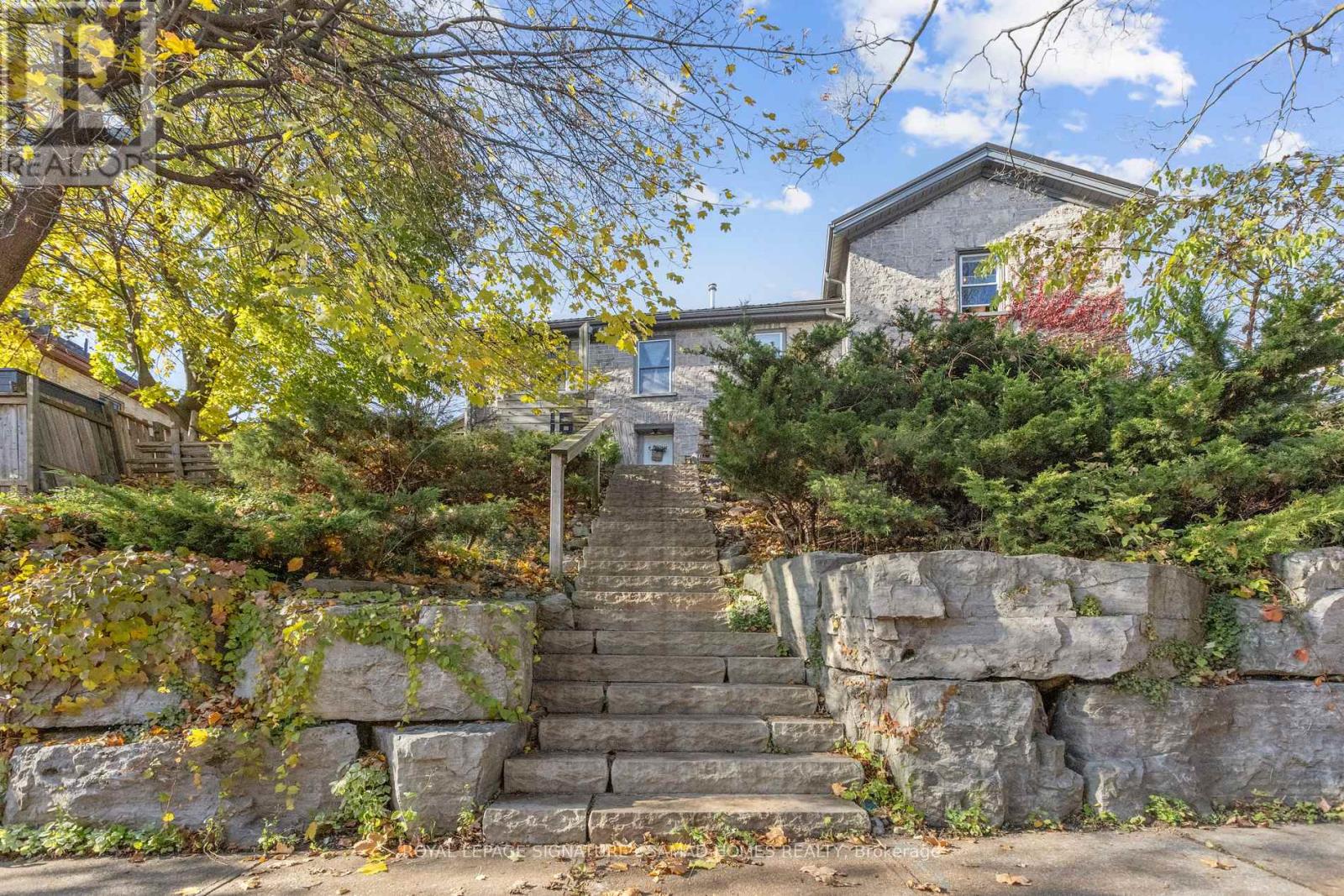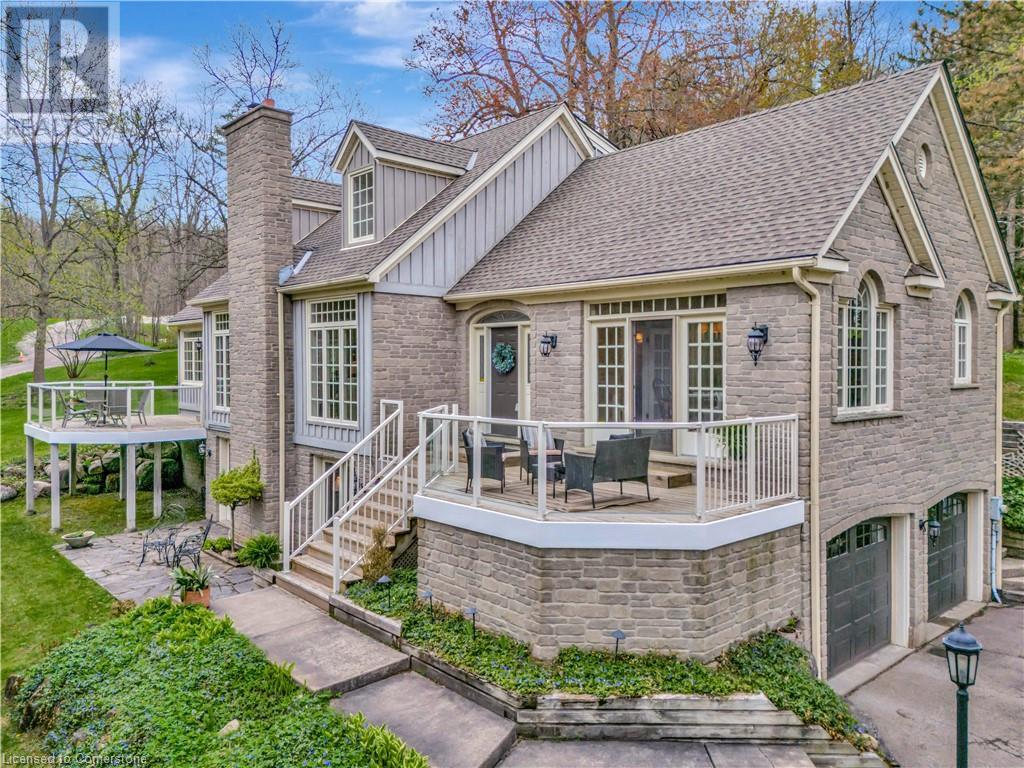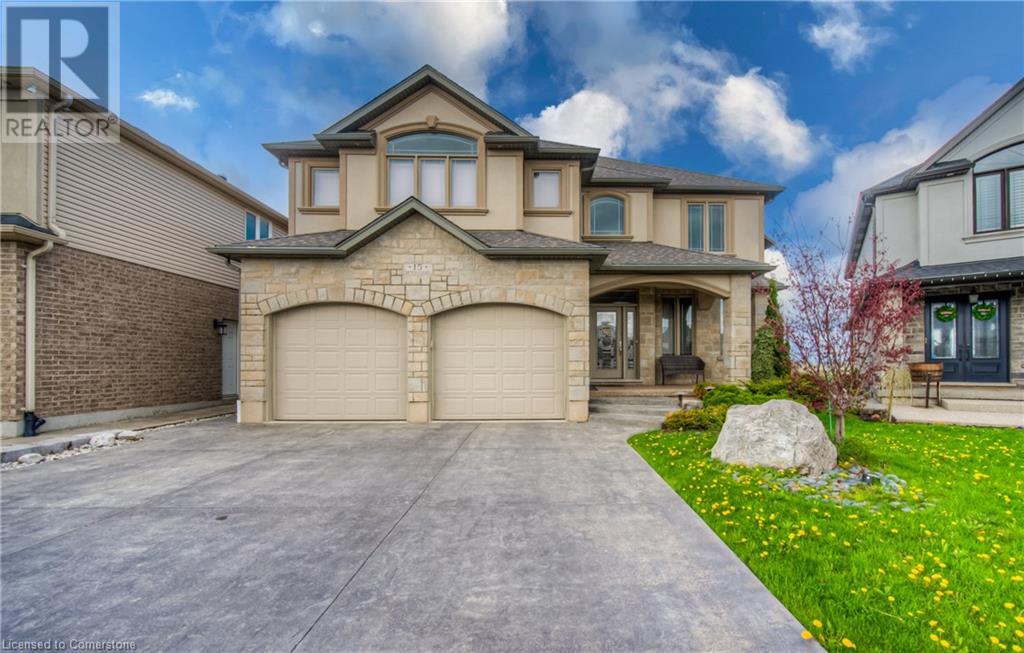Free account required
Unlock the full potential of your property search with a free account! Here's what you'll gain immediate access to:
- Exclusive Access to Every Listing
- Personalized Search Experience
- Favorite Properties at Your Fingertips
- Stay Ahead with Email Alerts
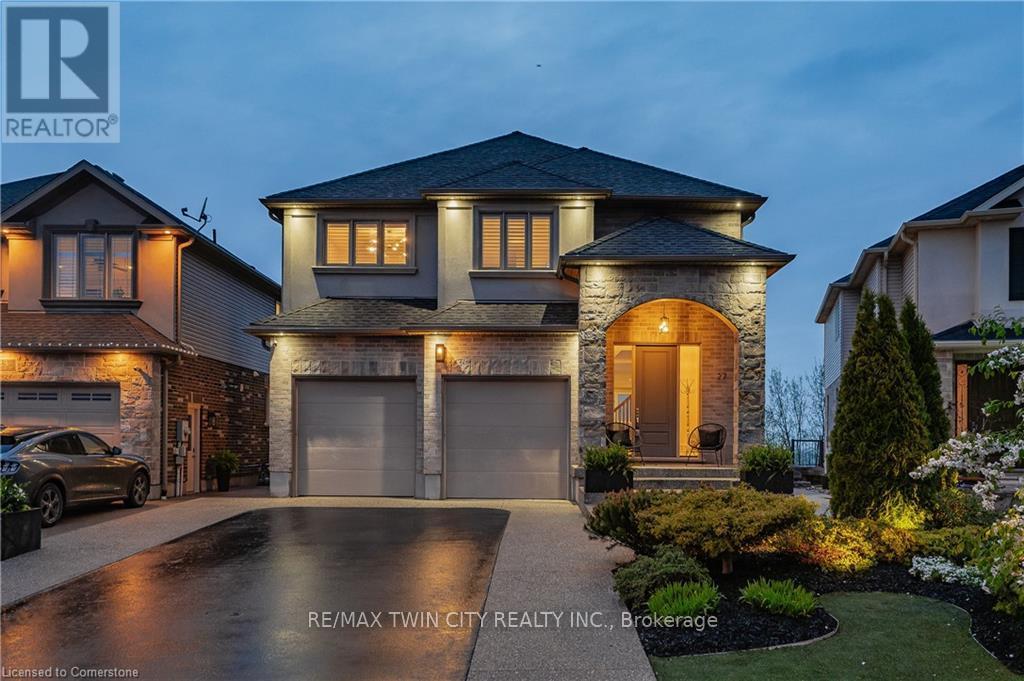
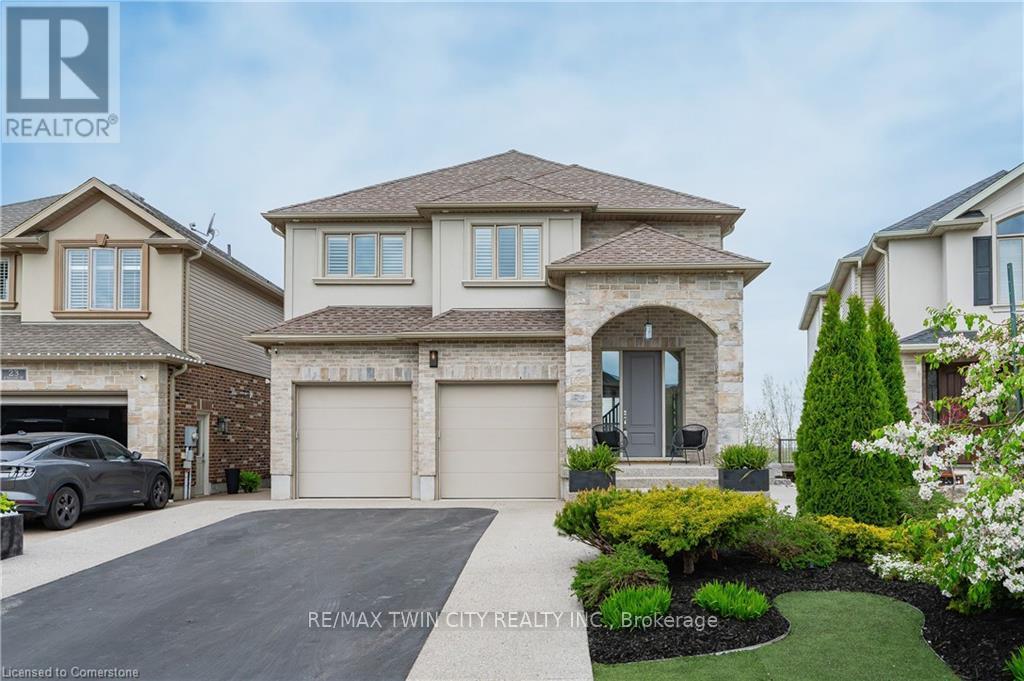
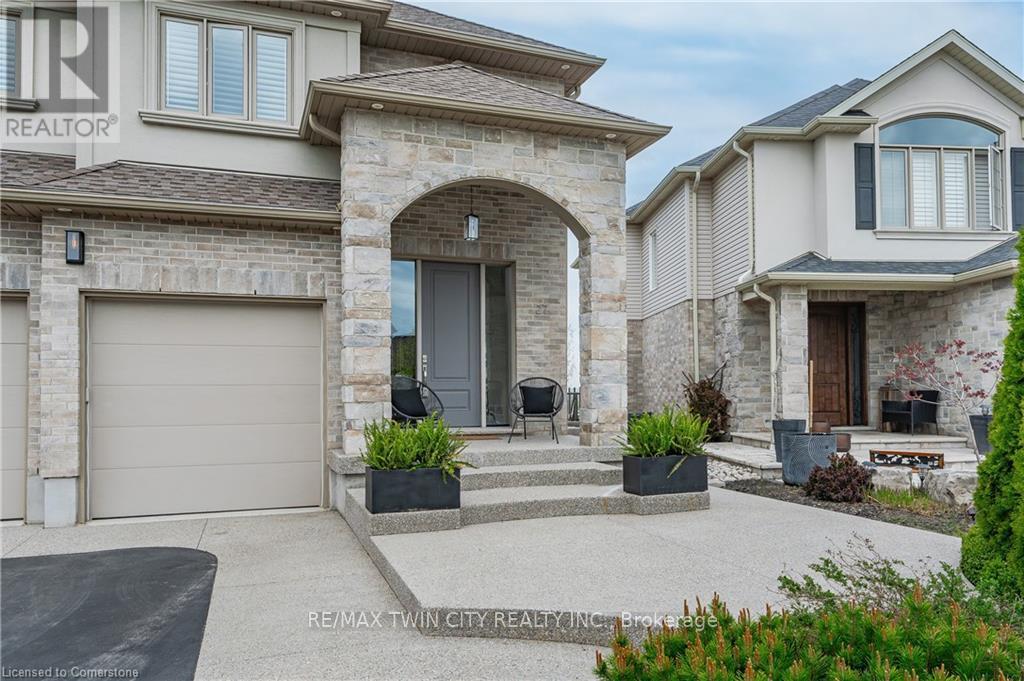
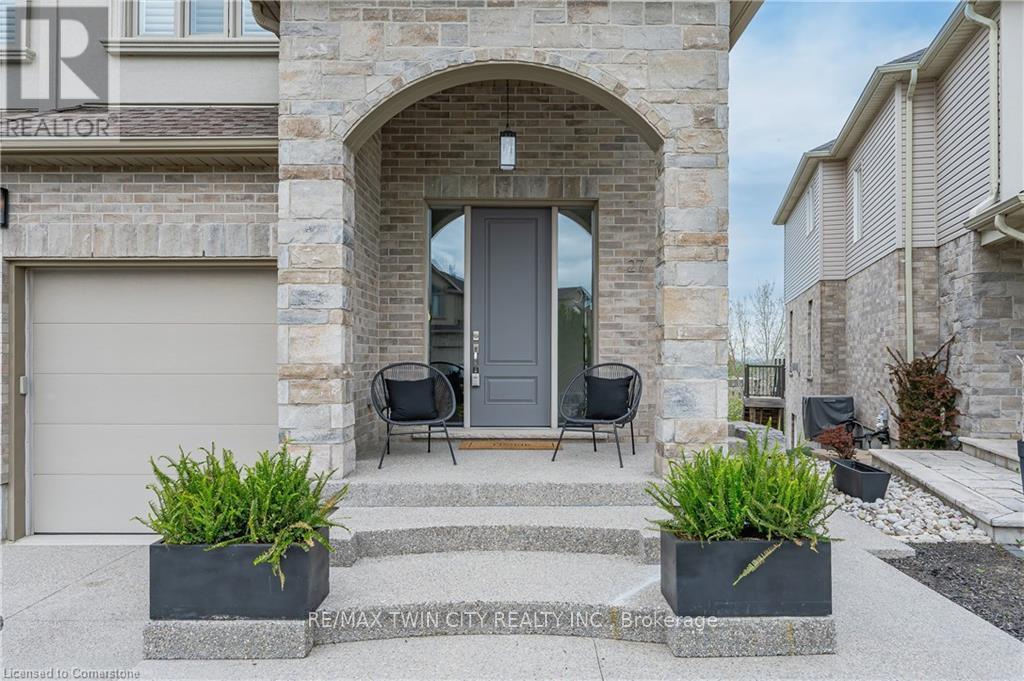
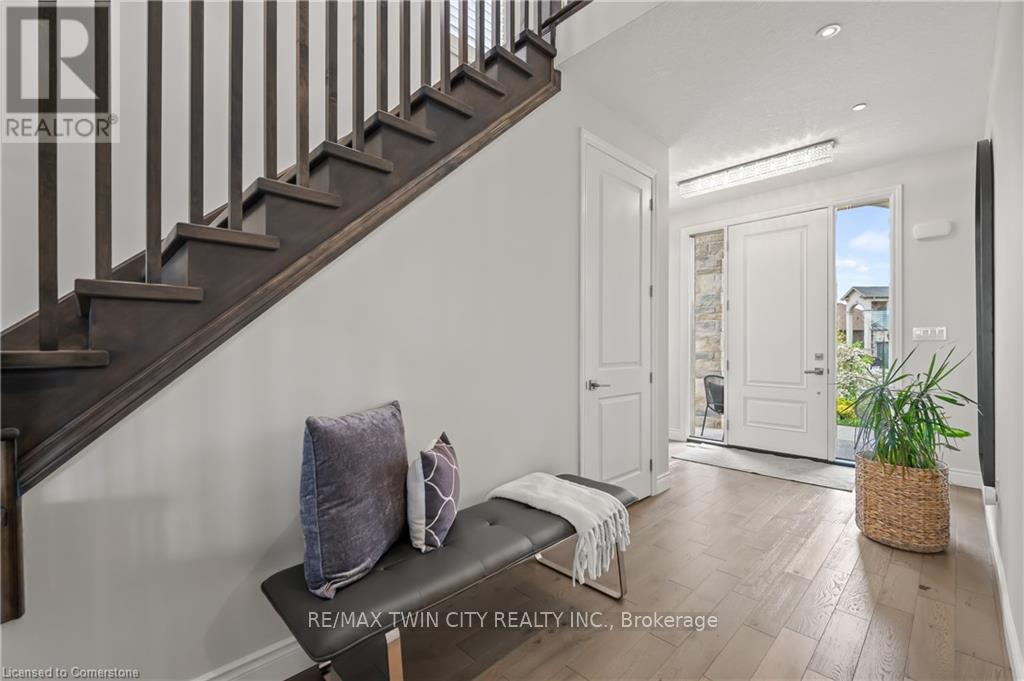
$1,499,900
27 MCWILLIAMS COURT
Cambridge, Ontario, Ontario, N1P0A9
MLS® Number: X12153388
Property description
QUALITY CUSTOM HOME WITH AN OASIS STYLE BACKYARD WITH PANOROMIC VIEWS! This incredible home sits on a sought after court with incredible views of the city. This home features an open concept main floor with hardwood and tile flooring throughout. The kitchen is to die for with a large centre island, built in quality appliances and upgraded granite counter tops. The second floor features a second family room with beautiful coffered ceilings. The oversized primary bedroom features a luxurious ensuite and double walk in closets. The two other bedrooms each come complete with their own ensuites and walk in closets. The professionally finished walk out basement features a complete in-law set up with 9 foot ceilings and a double walkout plus an amazing spa like bathroom. The yard is an entertainers dream with a stunning salt water inground pool and a quality built cabana with a covered lounge area. Professionally landscaped throughout and is ready for the most discerning buyer to call this their dream home. Over sized 4 car driveway and full double car garage that can accommodate a car lift. Your dream home search has ended!
Building information
Type
*****
Amenities
*****
Appliances
*****
Basement Development
*****
Basement Features
*****
Basement Type
*****
Construction Style Attachment
*****
Cooling Type
*****
Exterior Finish
*****
Fireplace Present
*****
Foundation Type
*****
Half Bath Total
*****
Heating Fuel
*****
Heating Type
*****
Size Interior
*****
Stories Total
*****
Utility Water
*****
Land information
Sewer
*****
Size Depth
*****
Size Frontage
*****
Size Irregular
*****
Size Total
*****
Rooms
Main level
Laundry room
*****
Foyer
*****
Living room
*****
Bathroom
*****
Kitchen
*****
Basement
Bathroom
*****
Bedroom
*****
Recreational, Games room
*****
Kitchen
*****
Second level
Bathroom
*****
Bathroom
*****
Bedroom
*****
Bedroom
*****
Bathroom
*****
Primary Bedroom
*****
Family room
*****
Main level
Laundry room
*****
Foyer
*****
Living room
*****
Bathroom
*****
Kitchen
*****
Basement
Bathroom
*****
Bedroom
*****
Recreational, Games room
*****
Kitchen
*****
Second level
Bathroom
*****
Bathroom
*****
Bedroom
*****
Bedroom
*****
Bathroom
*****
Primary Bedroom
*****
Family room
*****
Main level
Laundry room
*****
Foyer
*****
Living room
*****
Bathroom
*****
Kitchen
*****
Basement
Bathroom
*****
Bedroom
*****
Recreational, Games room
*****
Kitchen
*****
Second level
Bathroom
*****
Bathroom
*****
Bedroom
*****
Bedroom
*****
Bathroom
*****
Primary Bedroom
*****
Family room
*****
Courtesy of RE/MAX TWIN CITY REALTY INC.
Book a Showing for this property
Please note that filling out this form you'll be registered and your phone number without the +1 part will be used as a password.
