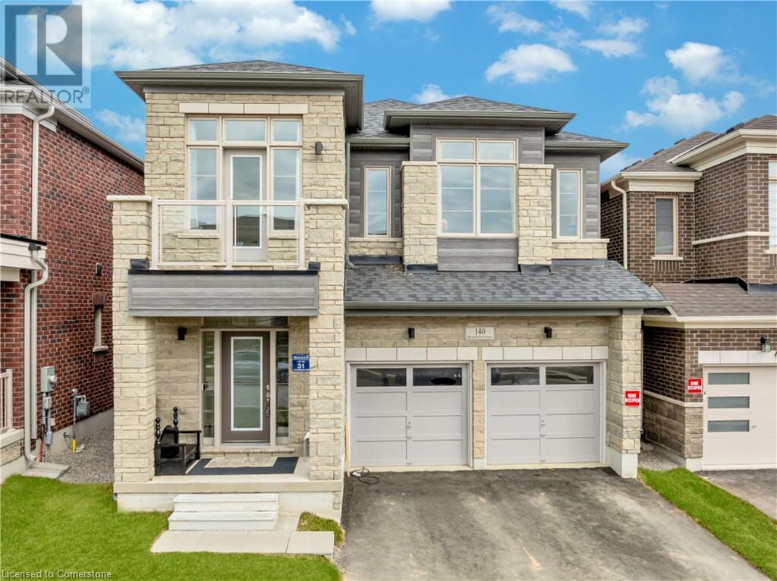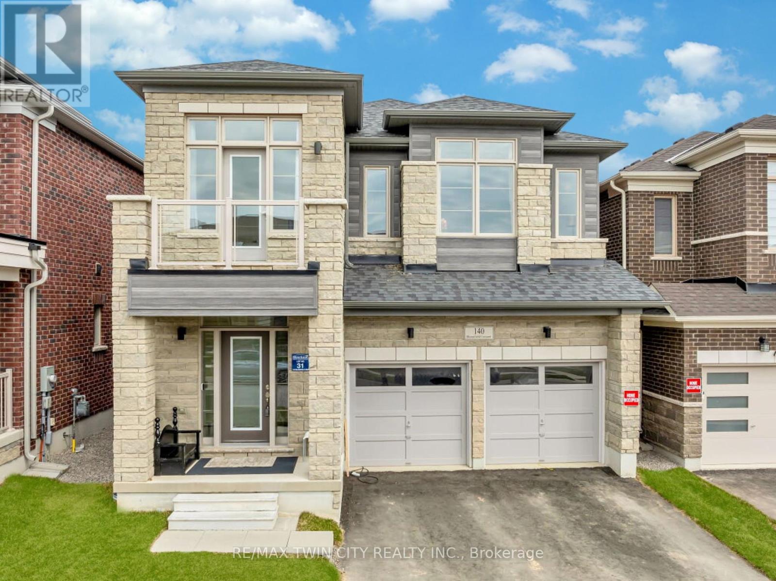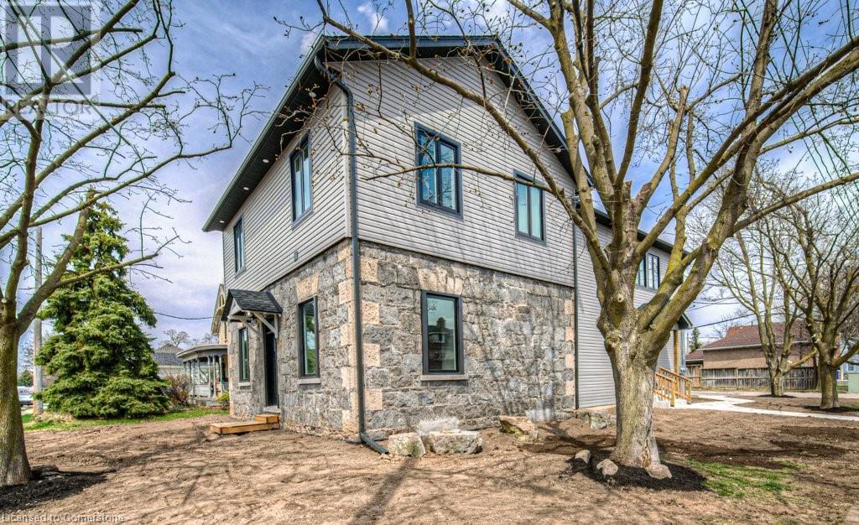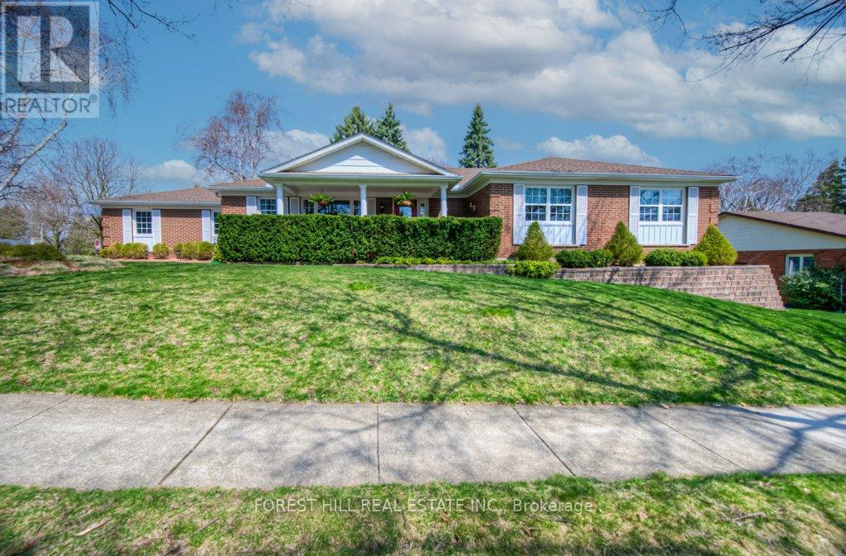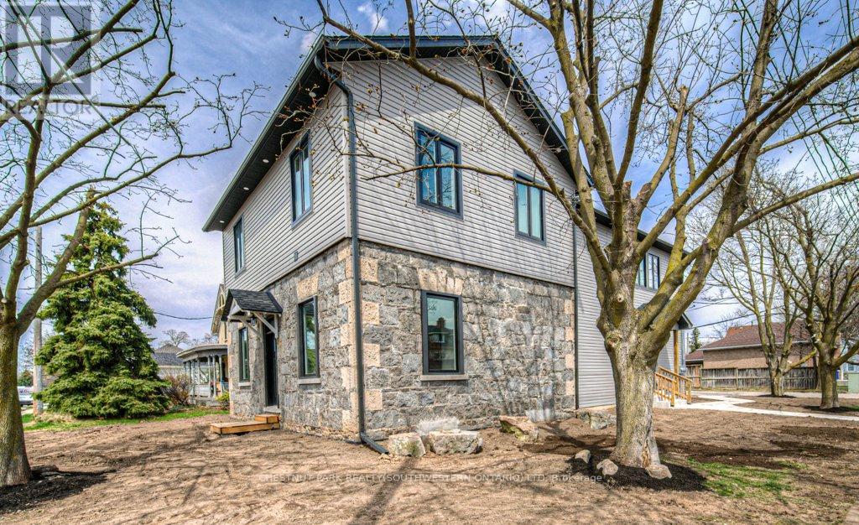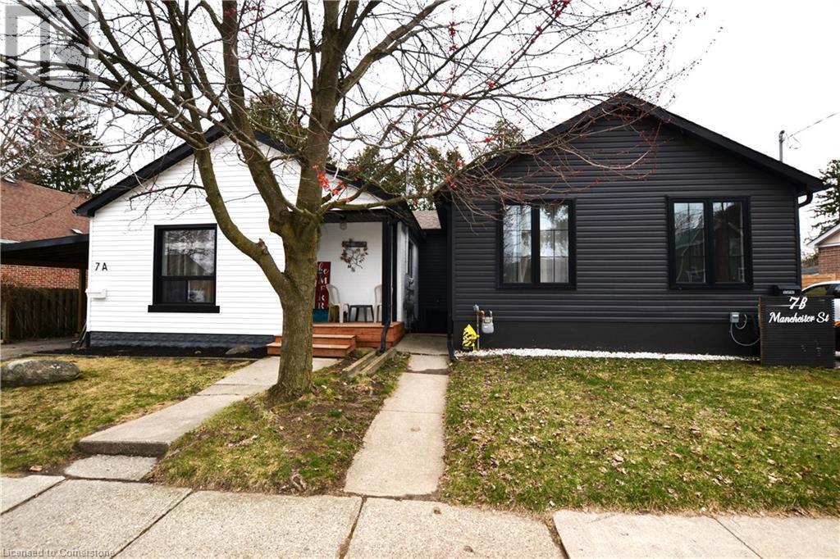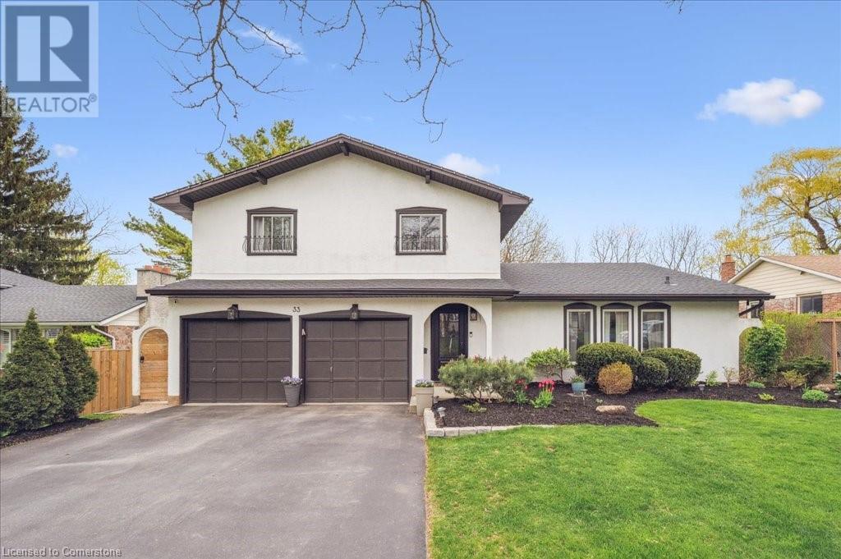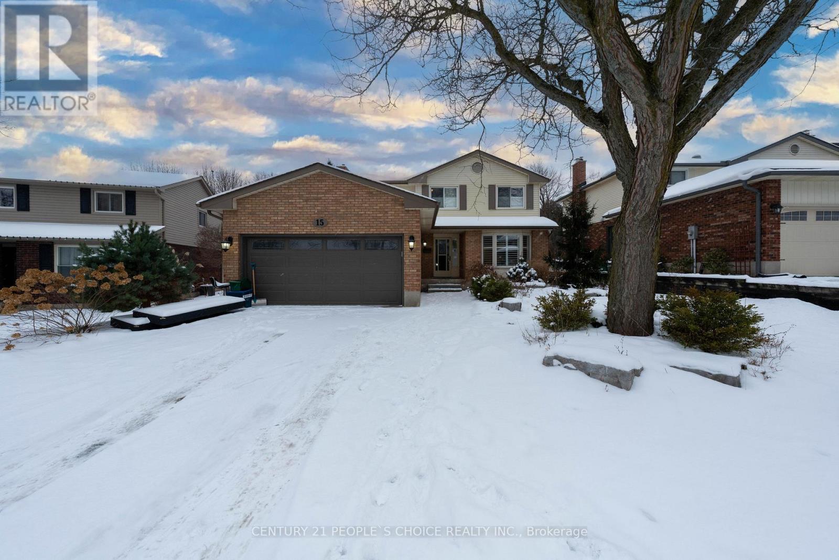Free account required
Unlock the full potential of your property search with a free account! Here's what you'll gain immediate access to:
- Exclusive Access to Every Listing
- Personalized Search Experience
- Favorite Properties at Your Fingertips
- Stay Ahead with Email Alerts
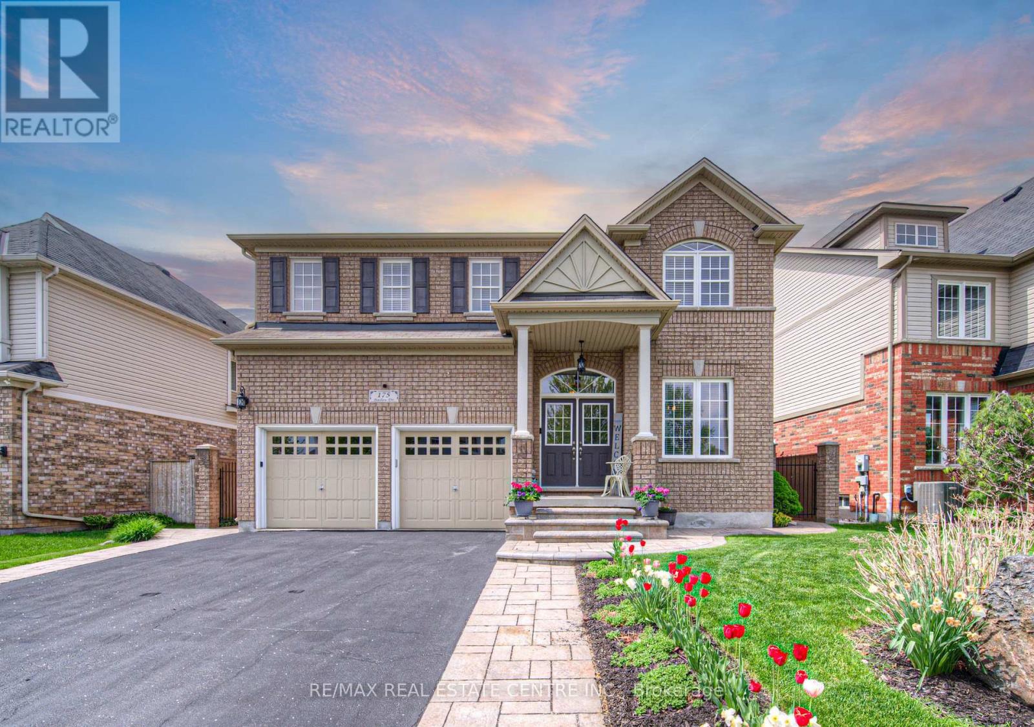
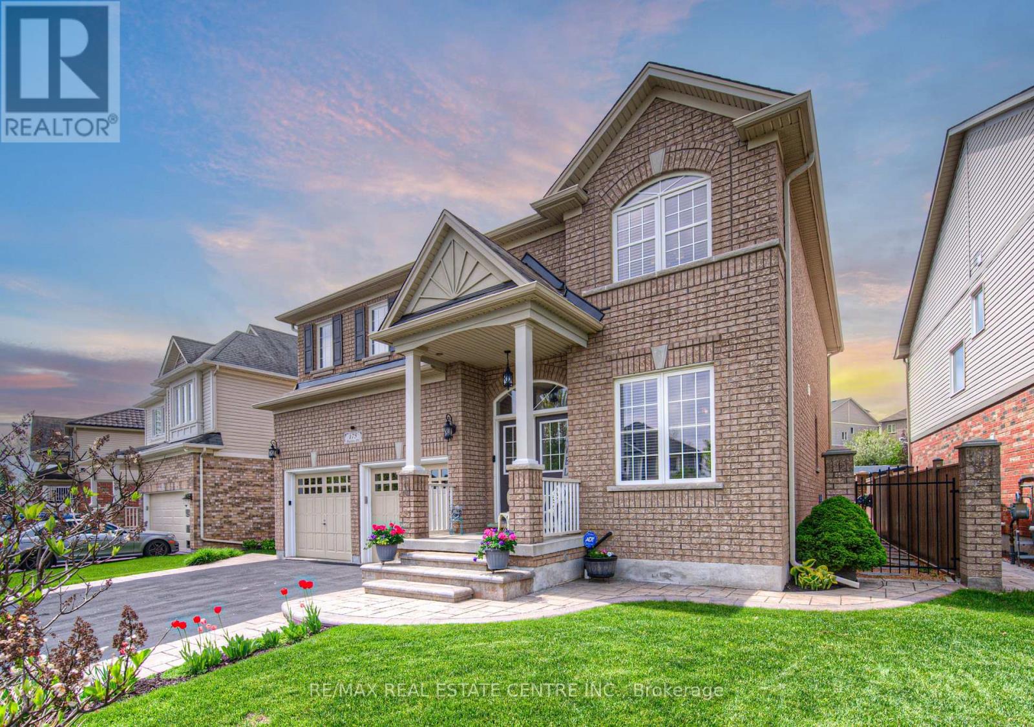
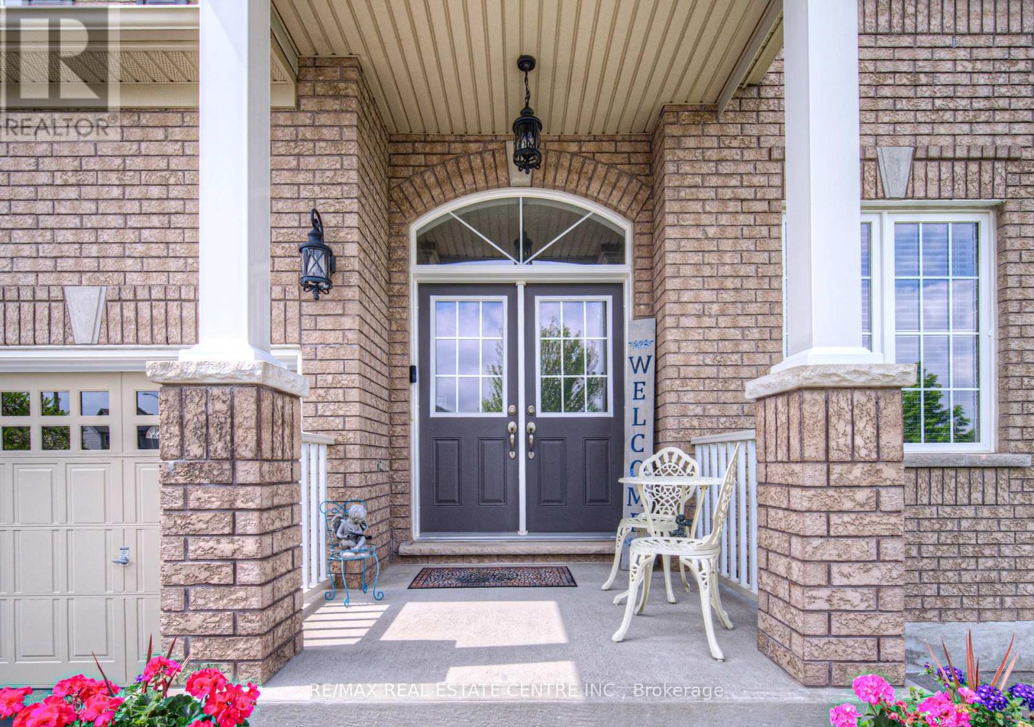
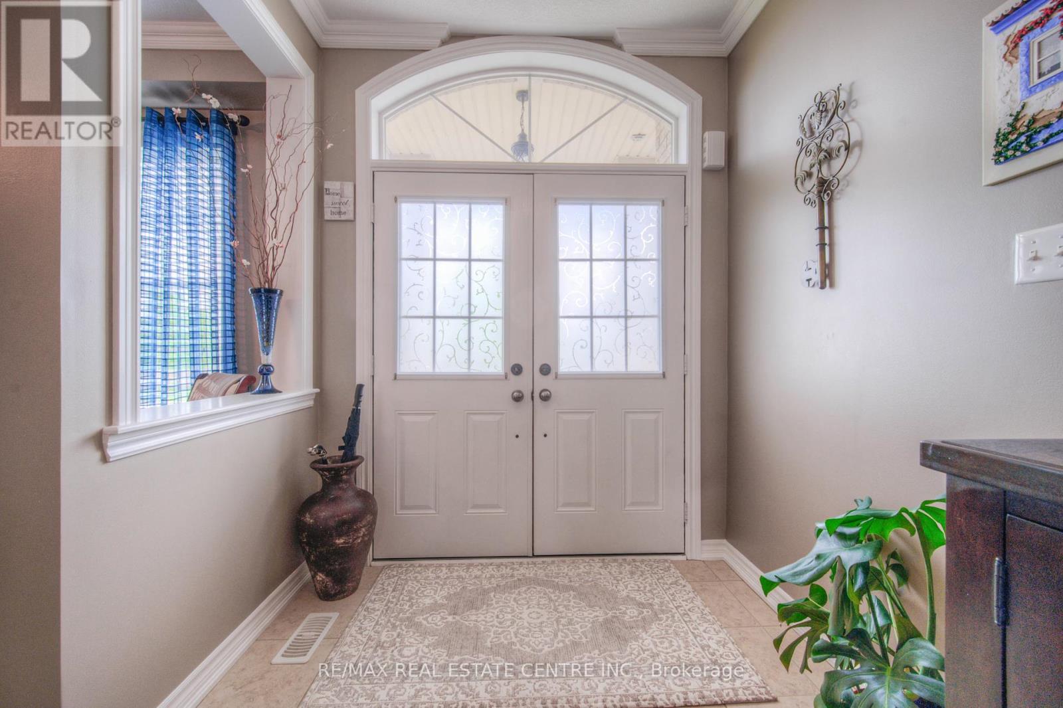
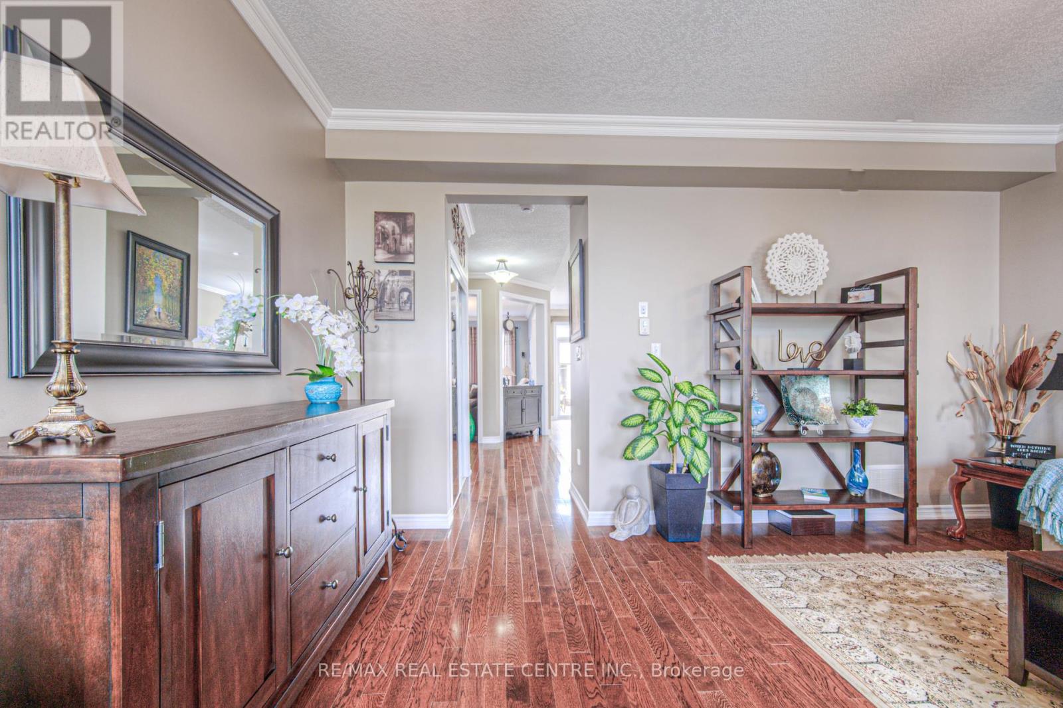
$1,199,800
175 BAILEY DRIVE
Cambridge, Ontario, Ontario, N1P0A1
MLS® Number: X12157885
Property description
Welcome home! This impressive all brick, 5+1 bedroom/ 4.5 bath home is in mint condition. Quality craftsmanship is evident.. Great neighbourhood close to schools, parks, trails and many amenities.. This home features, crown moulding throughout, neutral decor, beautiful hardwood flooring and ceramics, transom windows and doors, 9 ft ceilings on main level, gas fireplace in family room. Spacious, modern off white kitchen includes an island, travertine backsplash to complement the quartz counters and full height cabinets. Dining room has oversize sliders to the showpiece private backyard with outdoor stone fireplace/ bbq, covered seating area and a brick/ stone facade shed both with hydro, perfect for entertaining..Custom laundry room with granite counters, a work desk, lots of storage, a door to the backyard. A 2 piece powder room completes this level. The upper level has 5 spacious bedrooms including a large principal bedroom with a walk in closet, luxury 5 piece ensuite with soaker tub and separate shower.. 2 large bedrooms with jack and jill bathroom and 2 more bedrooms including one with cheater access to the main 4 piece bathroom all bedrooms carpeted, all bathrooms ceramic floor and surrounds. The bright open concept basement is fully finished including a large recroom with a wet bar, another 4 piece bathroom with glassed-in shower, and a 6th bedroom. The utility room has laundry hookups, HRV system and a second laundry sink. The hallmark of this home is the attention to detail with many quality upgrades including all wood millwork and stairs and premium wood finishes. This home has been the pride and joy of its owners since day one. Lovingly cared for, this could be your generational family home with a rare 6 bedroom setup with 4.5 bathrooms. The 2 car garage has additional storage already built. The 5 car driveway has stone walkways that gives it great curb appeal with:no sidewalk.. Come see this gem for yourself, you won't be disappointed..
Building information
Type
*****
Age
*****
Amenities
*****
Appliances
*****
Basement Development
*****
Basement Type
*****
Construction Style Attachment
*****
Cooling Type
*****
Exterior Finish
*****
Fireplace Present
*****
FireplaceTotal
*****
Fire Protection
*****
Foundation Type
*****
Half Bath Total
*****
Heating Fuel
*****
Heating Type
*****
Size Interior
*****
Stories Total
*****
Utility Water
*****
Land information
Amenities
*****
Fence Type
*****
Sewer
*****
Size Depth
*****
Size Frontage
*****
Size Irregular
*****
Size Total
*****
Rooms
Main level
Bathroom
*****
Laundry room
*****
Family room
*****
Kitchen
*****
Dining room
*****
Living room
*****
Basement
Utility room
*****
Bathroom
*****
Bedroom
*****
Other
*****
Recreational, Games room
*****
Second level
Bedroom 4
*****
Bedroom 3
*****
Bedroom 2
*****
Primary Bedroom
*****
Bathroom
*****
Bathroom
*****
Bathroom
*****
Bedroom 5
*****
Main level
Bathroom
*****
Laundry room
*****
Family room
*****
Kitchen
*****
Dining room
*****
Living room
*****
Basement
Utility room
*****
Bathroom
*****
Bedroom
*****
Other
*****
Recreational, Games room
*****
Second level
Bedroom 4
*****
Bedroom 3
*****
Bedroom 2
*****
Primary Bedroom
*****
Bathroom
*****
Bathroom
*****
Bathroom
*****
Bedroom 5
*****
Main level
Bathroom
*****
Laundry room
*****
Family room
*****
Kitchen
*****
Dining room
*****
Living room
*****
Basement
Utility room
*****
Bathroom
*****
Bedroom
*****
Other
*****
Recreational, Games room
*****
Second level
Bedroom 4
*****
Courtesy of RE/MAX REAL ESTATE CENTRE INC.
Book a Showing for this property
Please note that filling out this form you'll be registered and your phone number without the +1 part will be used as a password.
