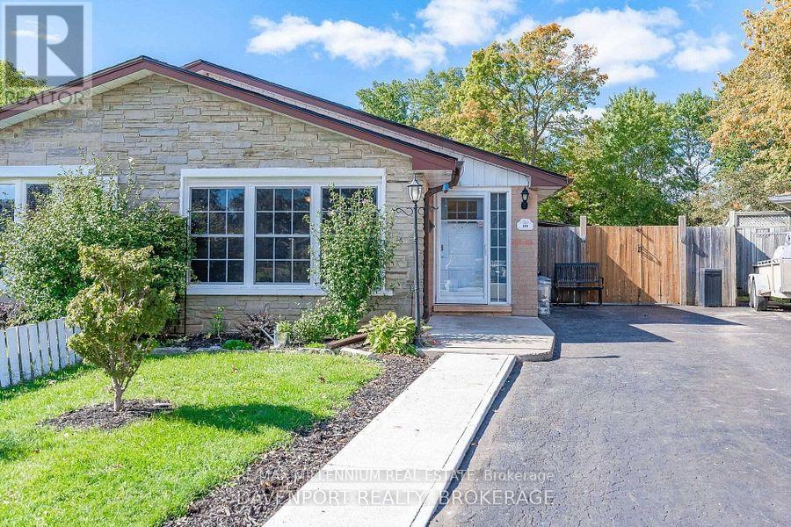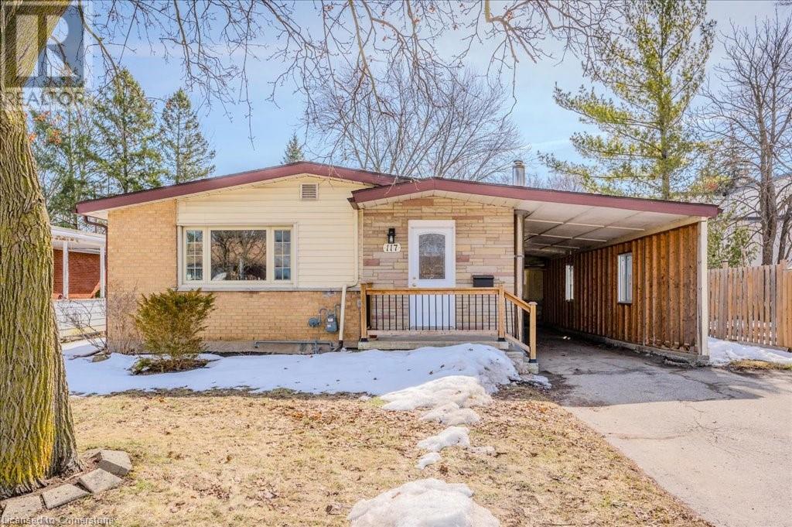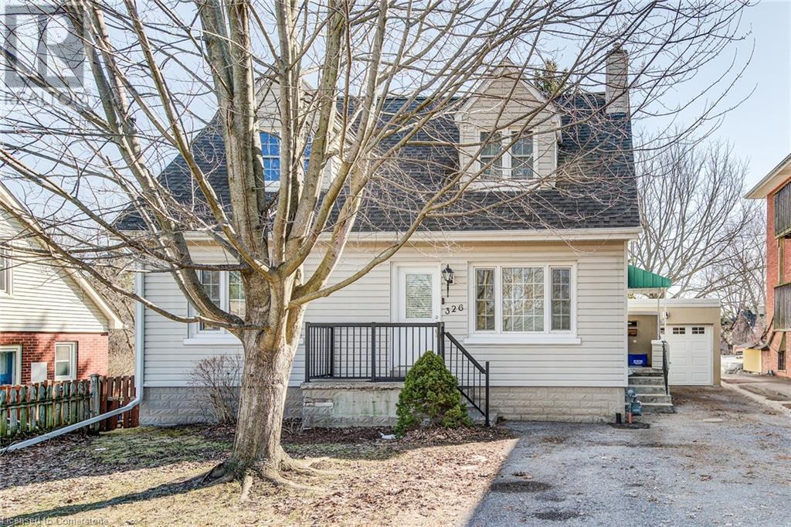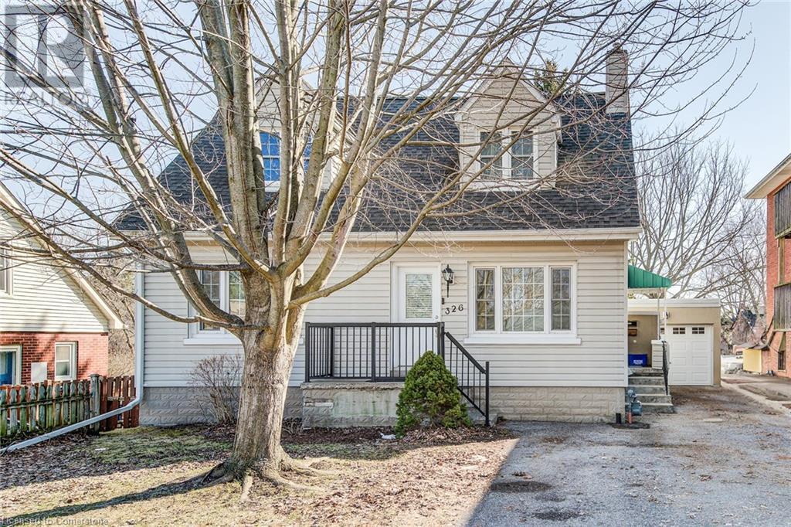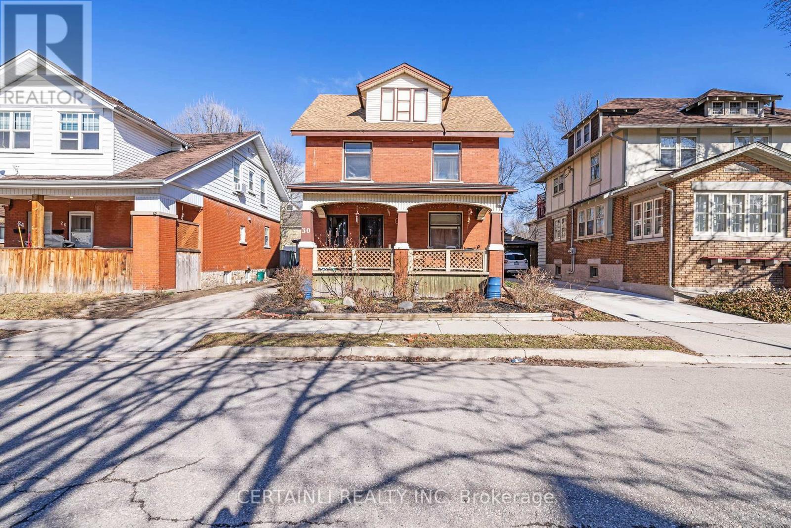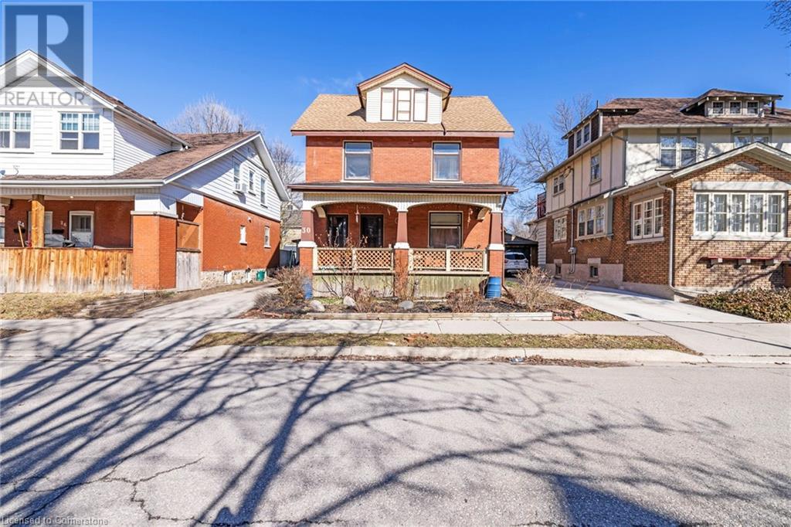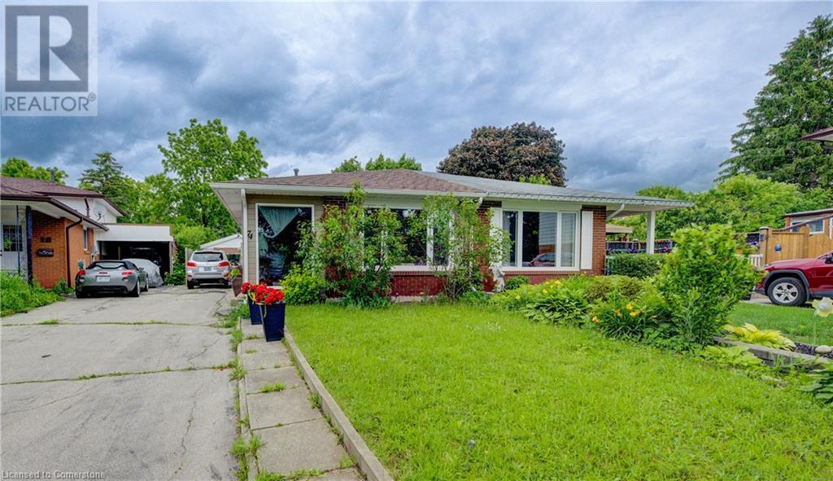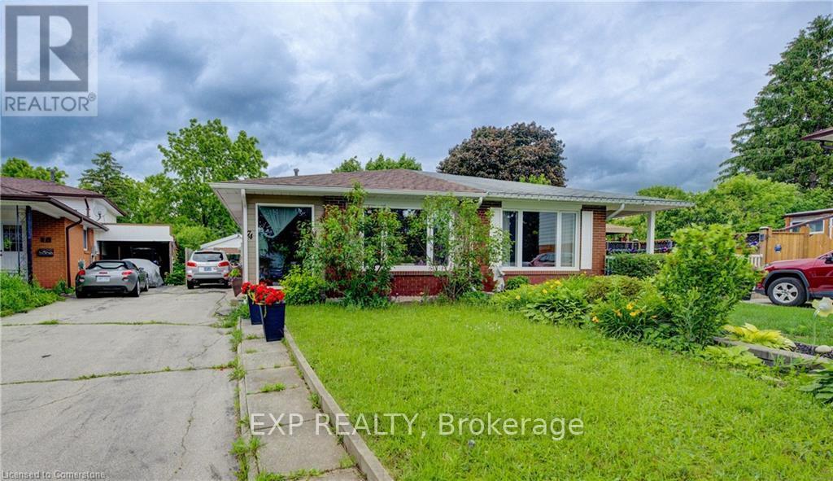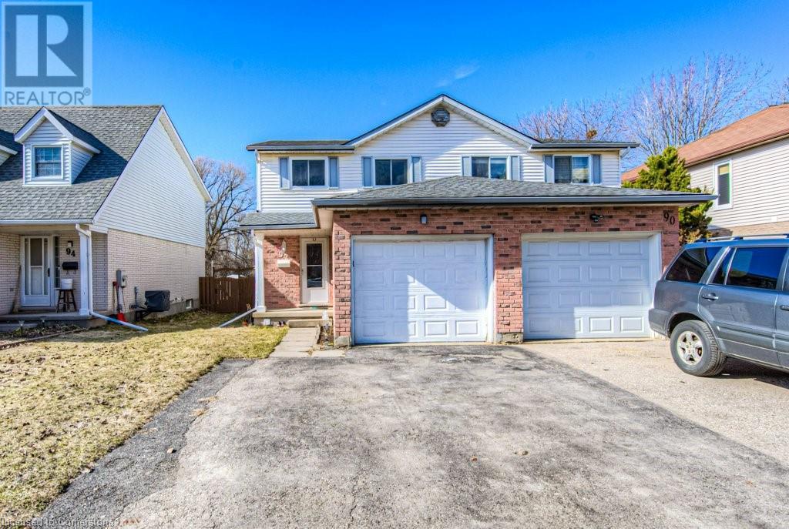Free account required
Unlock the full potential of your property search with a free account! Here's what you'll gain immediate access to:
- Exclusive Access to Every Listing
- Personalized Search Experience
- Favorite Properties at Your Fingertips
- Stay Ahead with Email Alerts
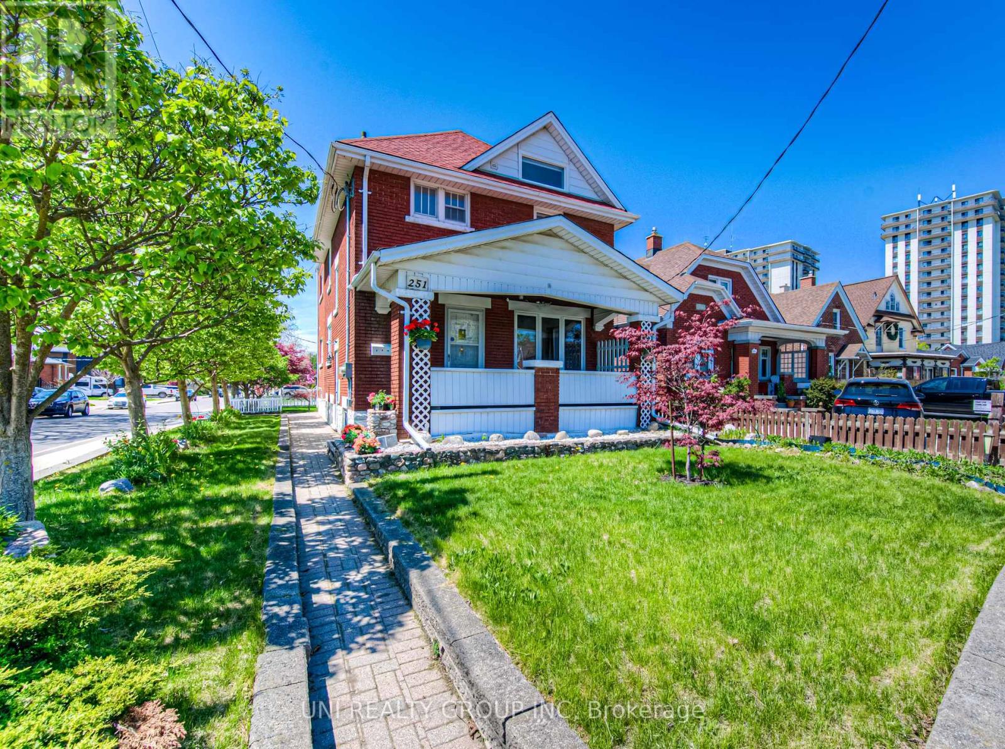
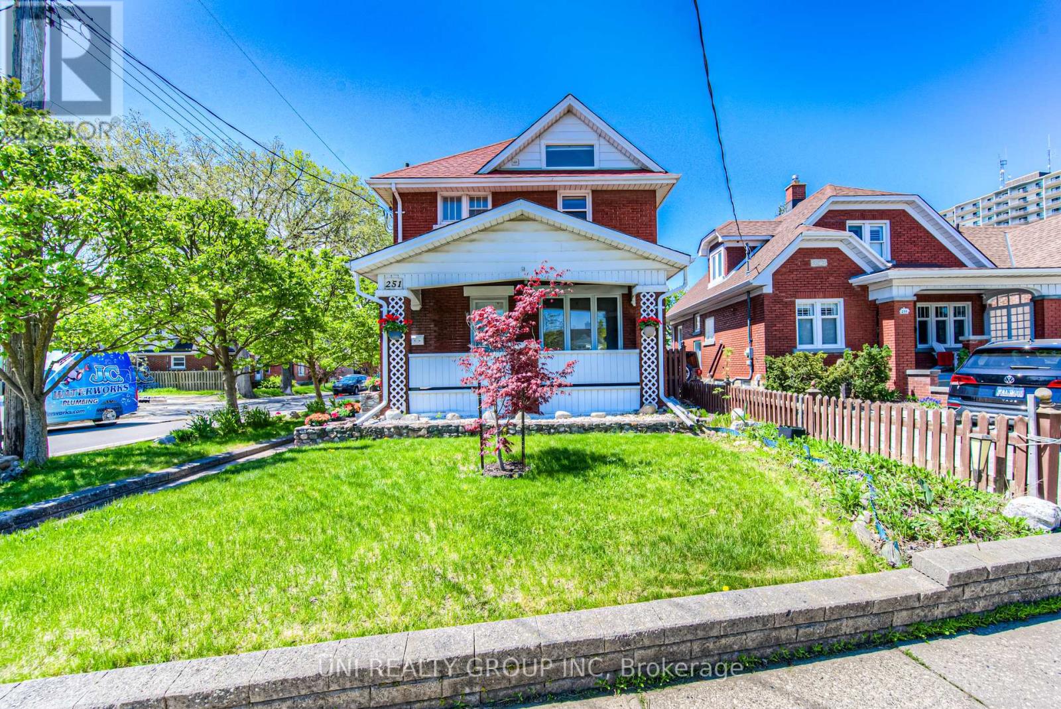
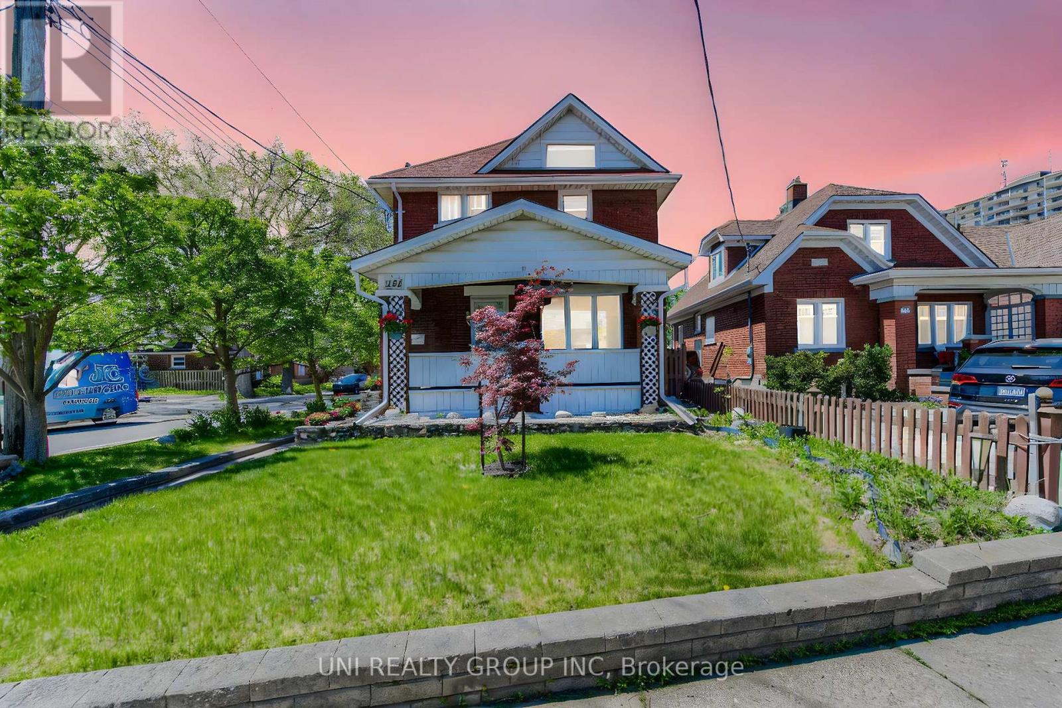
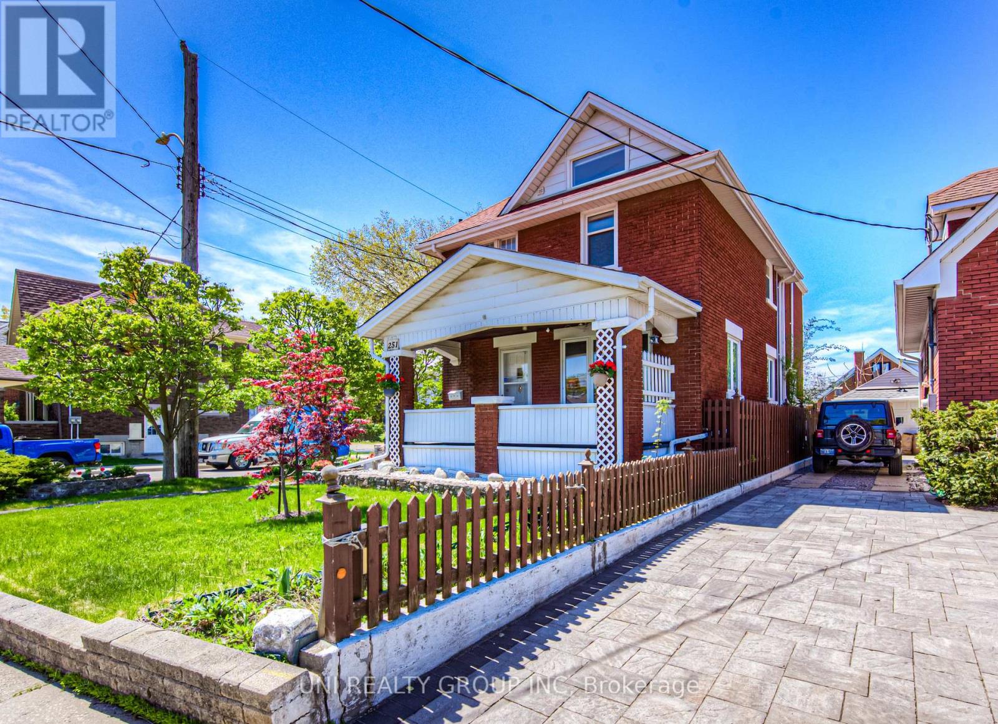
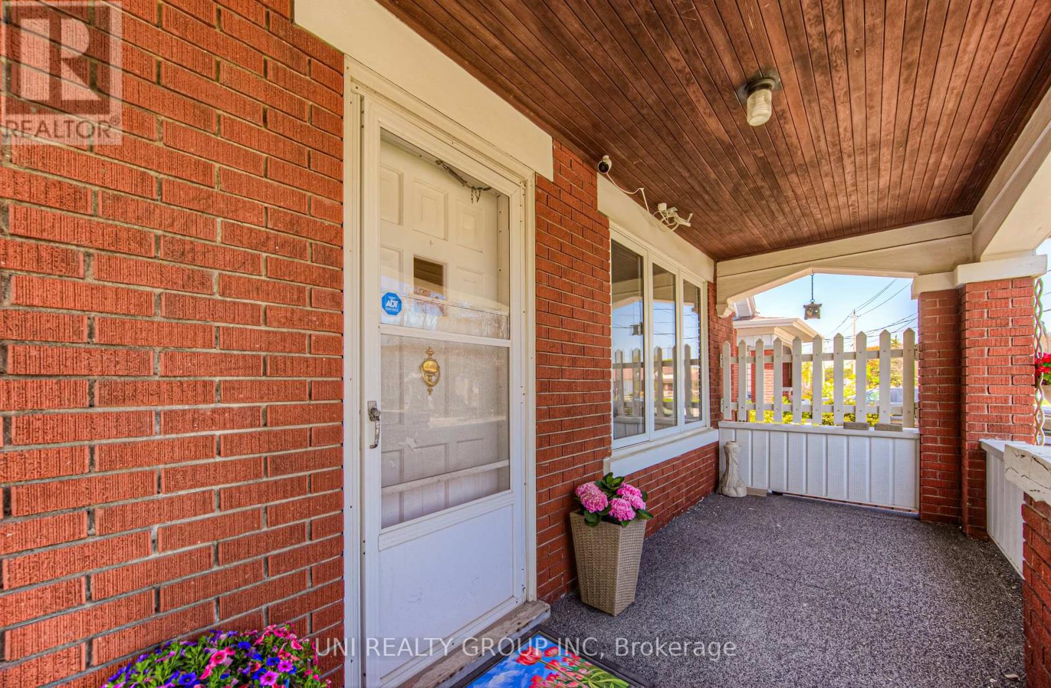
$699,900
251 MARGARET AVENUE
Kitchener, Ontario, Ontario, N2H4J6
MLS® Number: X12158575
Property description
[*Open House: June 7th, Saturday 2-4pm | June 8th, Sunday 2-4pm*] Welcome to 251 Margaret Avenue, a charming and newly renovated LEGAL DUPLEX located in the heart of Kitchener, 4 bedrooms | 3 bathrooms | 4 parking spots | finished basement, just a short walk to downtown, communitech, grand river hospital, and more! This meticulously maintained brick home blends timeless character with lots of modern upgrades. The main floor unit offers two generous bedrooms, a bright living room, a 4-piece bath, and a stunning white modern kitchen featuring quartz countertops and abundant cupboard space, plus in-suite laundry. The upper unit boasts two additional bedrooms, a spacious living room, separate dining area, another full kitchen with quartz counters, and a second 4-piece bath for extended family or rental income. The basement adds exceptional flexibility with a large rec room, 3-piece bath, utility room, and unfinished space ready for your vision. Set on a deep 38' x 119.5' lot, the home is complemented by a welcoming front porch, a huge parking driveway, and beautiful front yard and backyard. With 2 stoves, 2 refrigerators, 2 dishwashers, 2 washers, and 2 dryers included, this move-in-ready duplex is perfect for investors or families seeking a versatile property. Each unit has its own hydro meter and electrical panel. The property also features separate furnaces: a natural gas furnace for the main unit and an electric heat pump for the upstairs unit. Some photos are virtually staged. 24 hours irrevocable for all offers. Offers will be presented @5pm, June 11st, Wednesday, 2025.
Building information
Type
*****
Age
*****
Appliances
*****
Basement Development
*****
Basement Type
*****
Cooling Type
*****
Exterior Finish
*****
Fireplace Present
*****
Foundation Type
*****
Heating Fuel
*****
Heating Type
*****
Size Interior
*****
Stories Total
*****
Utility Water
*****
Land information
Sewer
*****
Size Depth
*****
Size Frontage
*****
Size Irregular
*****
Size Total
*****
Rooms
Main level
Bedroom
*****
Bathroom
*****
Primary Bedroom
*****
Laundry room
*****
Living room
*****
Kitchen
*****
Basement
Utility room
*****
Recreational, Games room
*****
Bathroom
*****
Second level
Primary Bedroom
*****
Kitchen
*****
Living room
*****
Dining room
*****
Bathroom
*****
Bedroom
*****
Main level
Bedroom
*****
Bathroom
*****
Primary Bedroom
*****
Laundry room
*****
Living room
*****
Kitchen
*****
Basement
Utility room
*****
Recreational, Games room
*****
Bathroom
*****
Second level
Primary Bedroom
*****
Kitchen
*****
Living room
*****
Dining room
*****
Bathroom
*****
Bedroom
*****
Main level
Bedroom
*****
Bathroom
*****
Primary Bedroom
*****
Laundry room
*****
Living room
*****
Kitchen
*****
Basement
Utility room
*****
Recreational, Games room
*****
Bathroom
*****
Second level
Primary Bedroom
*****
Kitchen
*****
Living room
*****
Dining room
*****
Bathroom
*****
Bedroom
*****
Main level
Bedroom
*****
Bathroom
*****
Primary Bedroom
*****
Laundry room
*****
Living room
*****
Courtesy of UNI REALTY GROUP INC
Book a Showing for this property
Please note that filling out this form you'll be registered and your phone number without the +1 part will be used as a password.
